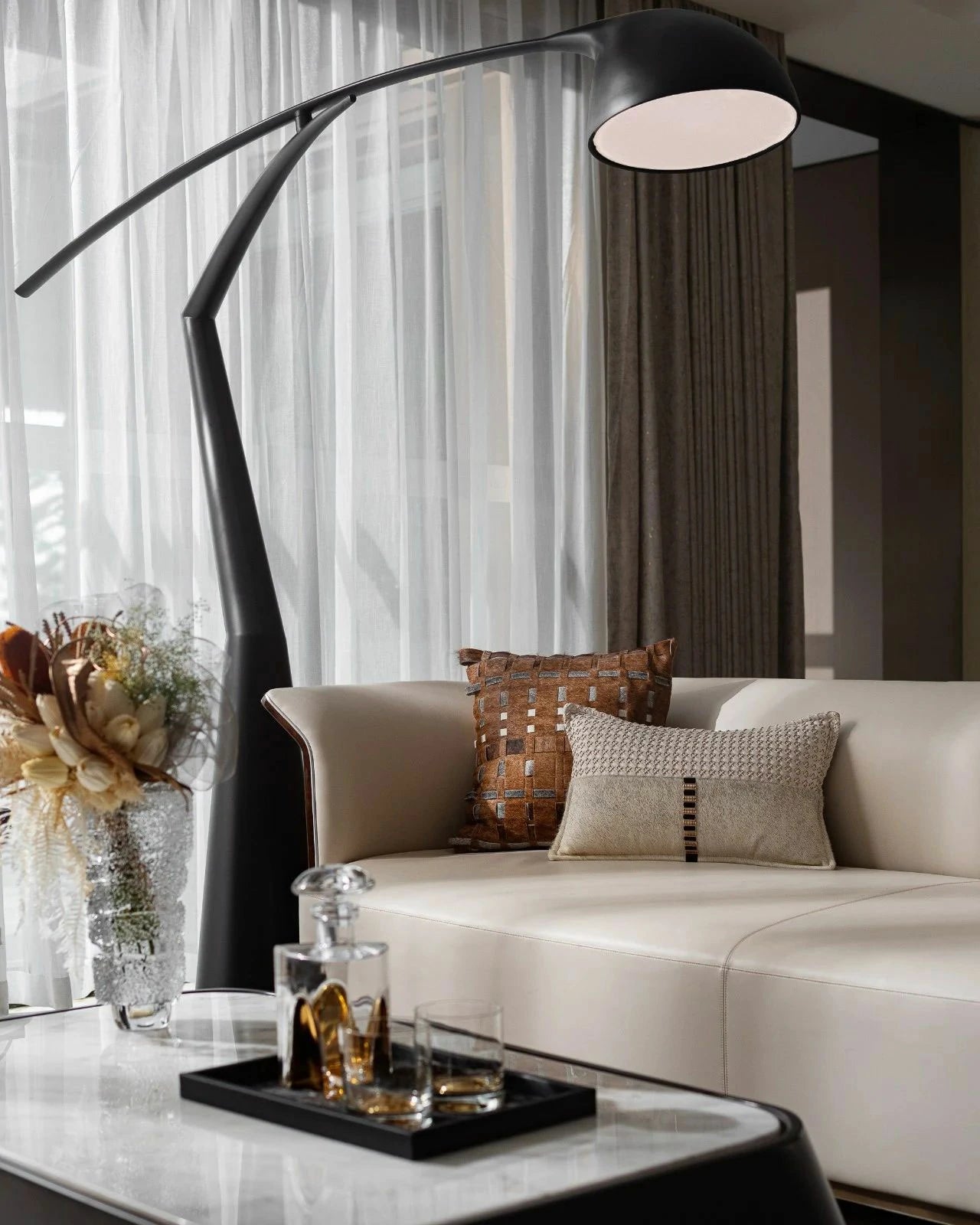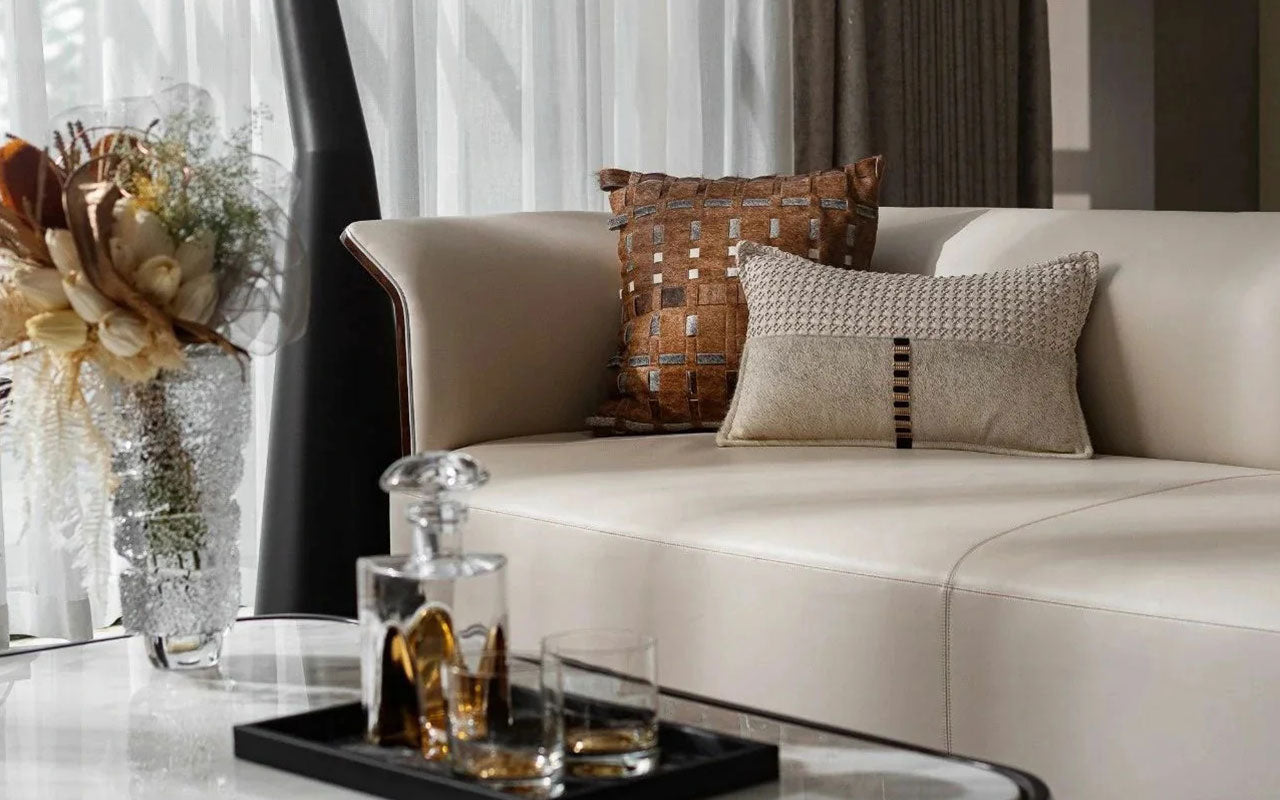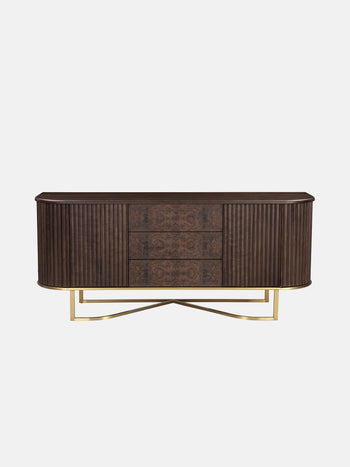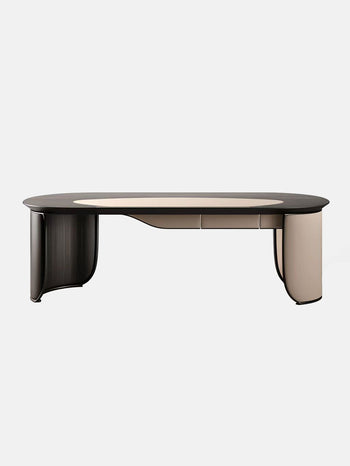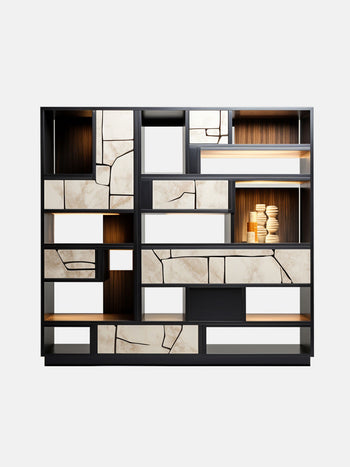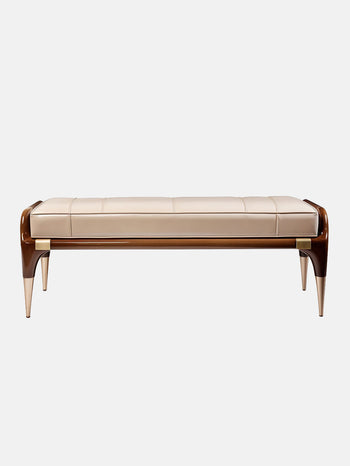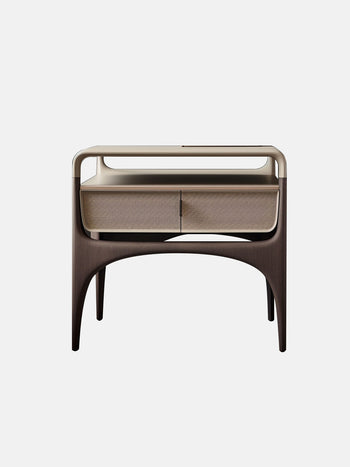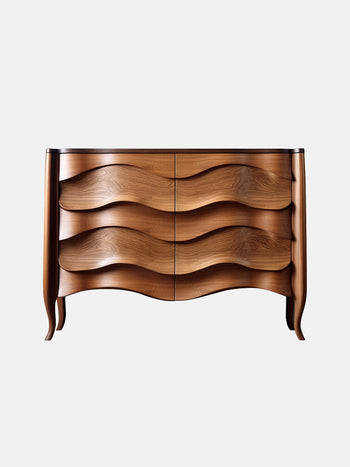Open-Plan Minimalist Living Room Layout | Modern Home Design Ideas
Explore the benefits of open-plan minimalist living room layouts, a top trend in modern home design. Learn how to create spacious, elegant, and functional living rooms, dining rooms, and bar areas with this unique style.

Living Room: Luxury in Simplicity

The living room serves as the core area of this home, embodying the essence of an open-plan minimalist living room layout to create a spacious and airy visual effect.

The off-white L-shaped sofa, low and expansive, perfectly aligns with the minimalist aesthetic while providing comfortable seating for family activities. The neutral-toned marble coffee table in front of the sofa contrasts naturally with the wooden flooring, adding a subtle touch of understated luxury.

The overall color scheme of the space combines beige tones with wooden textures, while the wooden strips on the ceiling extend the natural and simple style of the living room.

The open shelving on the side wall blends seamlessly with the white background, offering both decorative appeal and storage functionality. This design exemplifies the perfect combination of functionality and beauty in an open-plan minimalist living room layout.

To enhance the sense of openness, the living room features large floor-to-ceiling windows that allow ample natural light to flood in.

The outdoor scenery merges effortlessly with the interior space, further extending the visual depth of the room.

Dining Room: A Harmony of Elegance and Practicality

The dining room, connected to the living room, showcases another dimension of the open-plan minimalist living room layout. A black round dining table takes center stage, paired with natural woven rattan chairs that create a striking contrast in both material and color. This combination is simple yet elegant, adding sophistication to the space.

The round design of the dining table not only saves space but also encourages family interaction, making mealtime warm and inviting. Overhead, a minimalist pendant light with soft lines and gentle illumination enhances the artistic atmosphere while providing excellent functional lighting. The open-plan design seamlessly links the dining room to the living room and kitchen, creating a cohesive and unified space.

Bar Area: Functional Extension of the Open Layout

The bar area is the highlight of this home’s design, reflecting the functionality and aesthetic value of an open-plan minimalist living room layout. The bar counter features a gray marble top paired with a dark wooden base, achieving a balance of simplicity and texture. The streamlined design of the bar stools not only adheres to ergonomic principles but also enhances the visual harmony of the space.

The bar is not only an ideal place for dining and leisure but also an important extension of the space's functionality. The open-plan design allows the bar to seamlessly integrate into the living and dining areas, enhancing interaction within the space. Thoughtful lighting design adds warmth to the bar area, while emphasizing the intricate textures of the marble surface.

Conclusion

An open-plan minimalist living room layout, with its clean, practical, and elegant features, offers a perfect blend of aesthetics and functionality for modern families. From the bright and spacious living room to the highly functional dining room and bar area, every design element reflects the core principles of minimalism. If you are looking for a home style that is both modern and practical, consider adopting this open-plan minimalist living room layout to bring a unique simplicity and beauty to your home.

Design Team |ChenYou Design
If there's infringement, please contact for removal.
 New Creative
New Creative
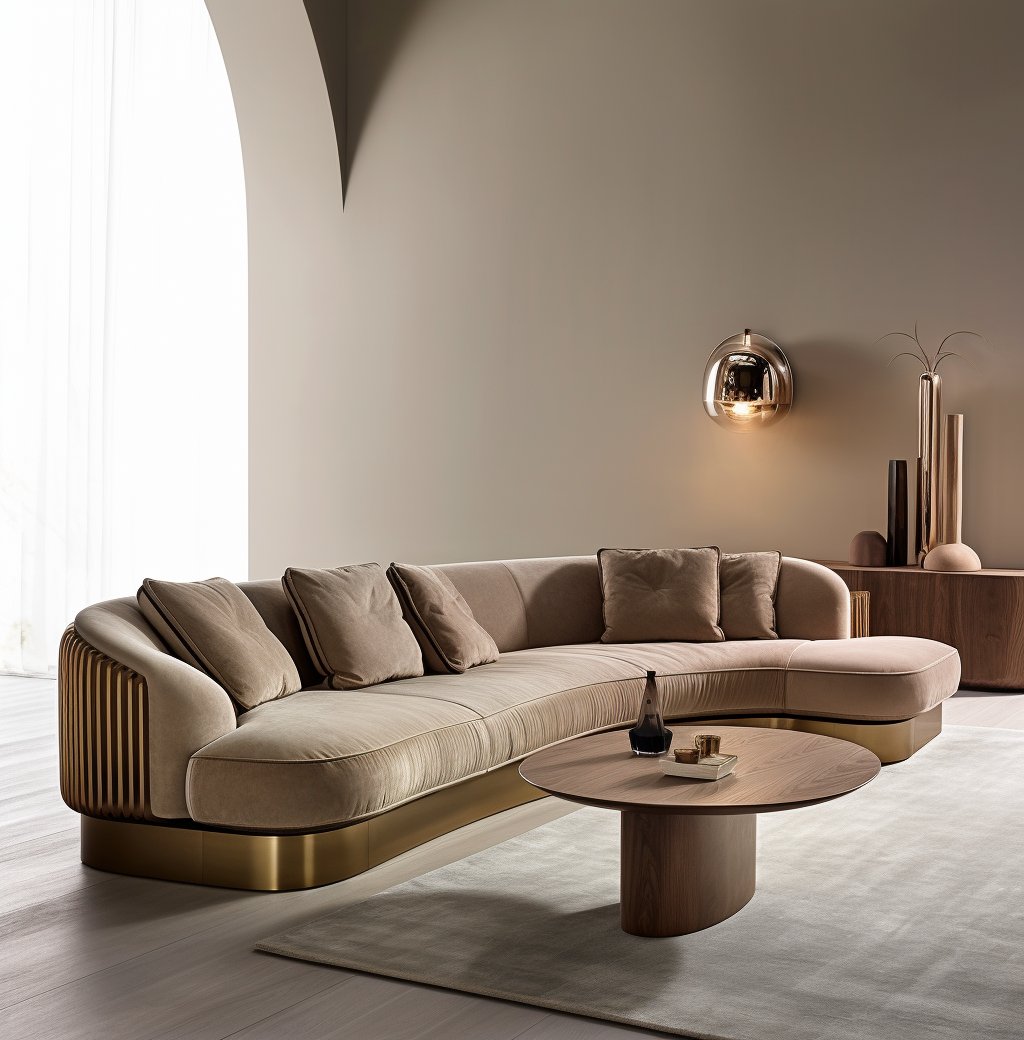 Best Sellers
Best Sellers
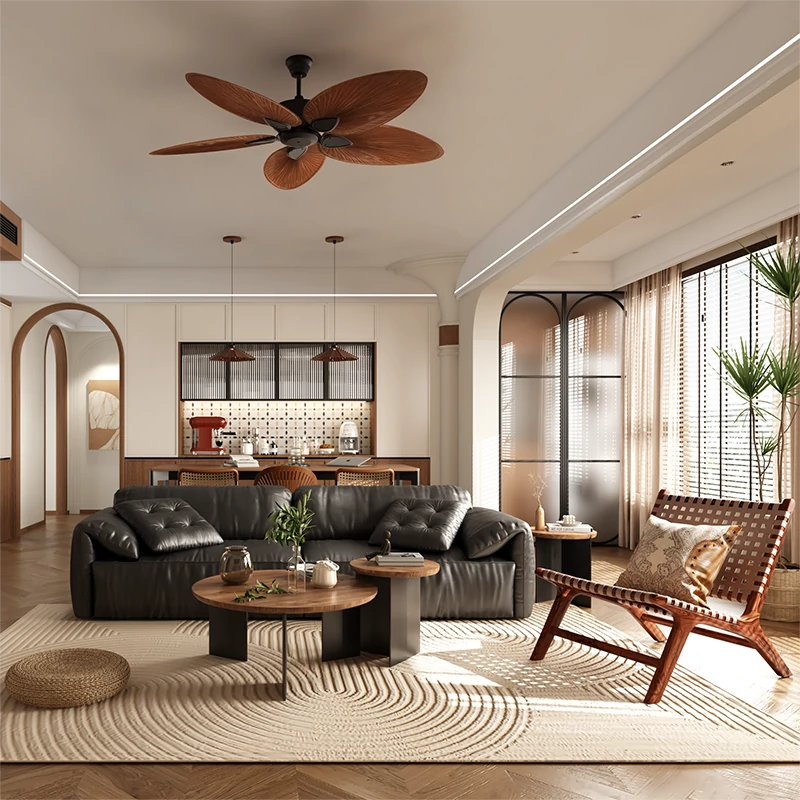 Shop The Look
Shop The Look
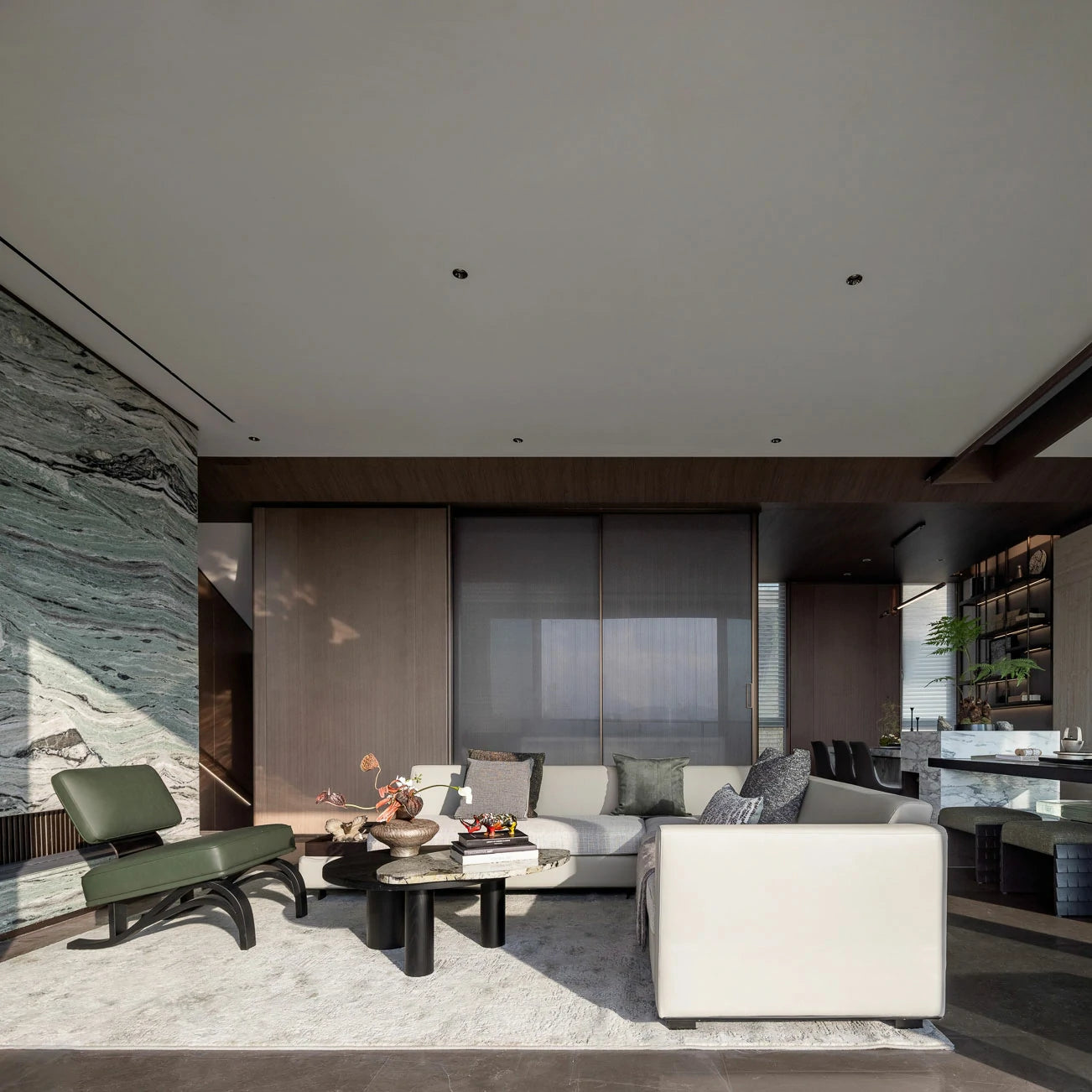 New Room
New Room
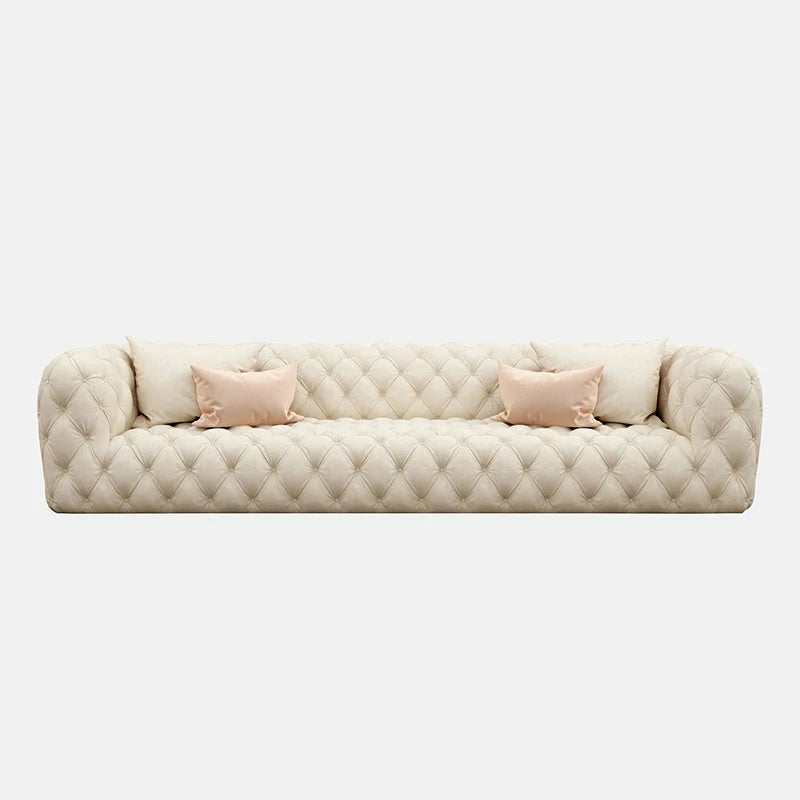 Sofas & Seating Systems
Sofas & Seating Systems
 Coffeetables & Sidetables
Coffeetables & Sidetables
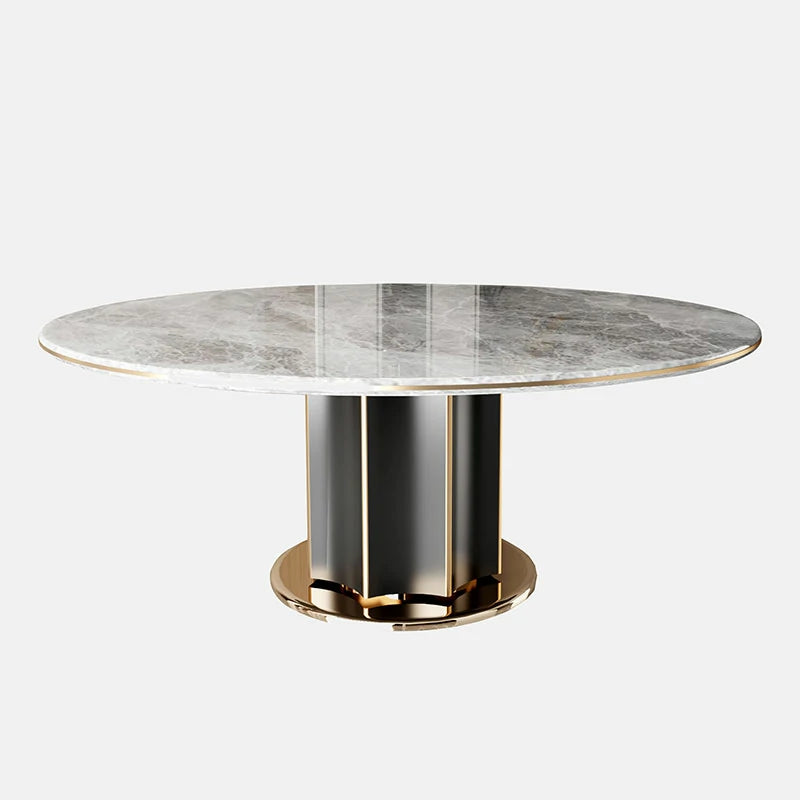 Tables
Tables
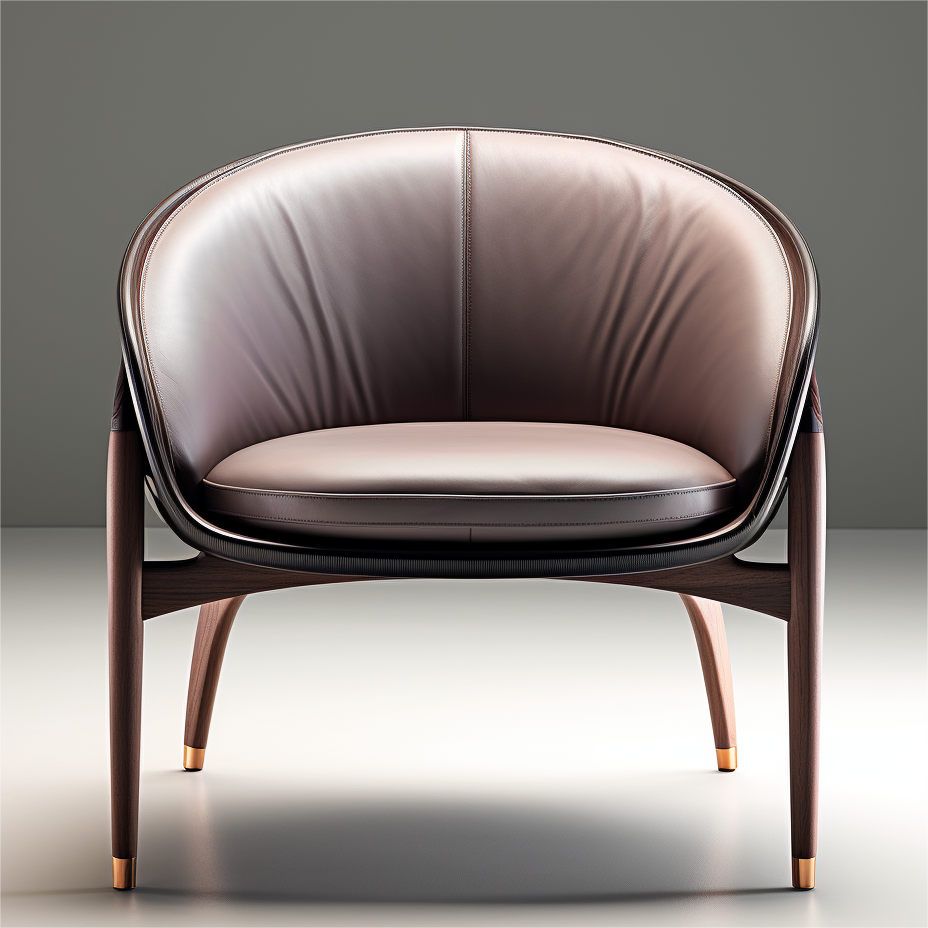 Chairs
Chairs
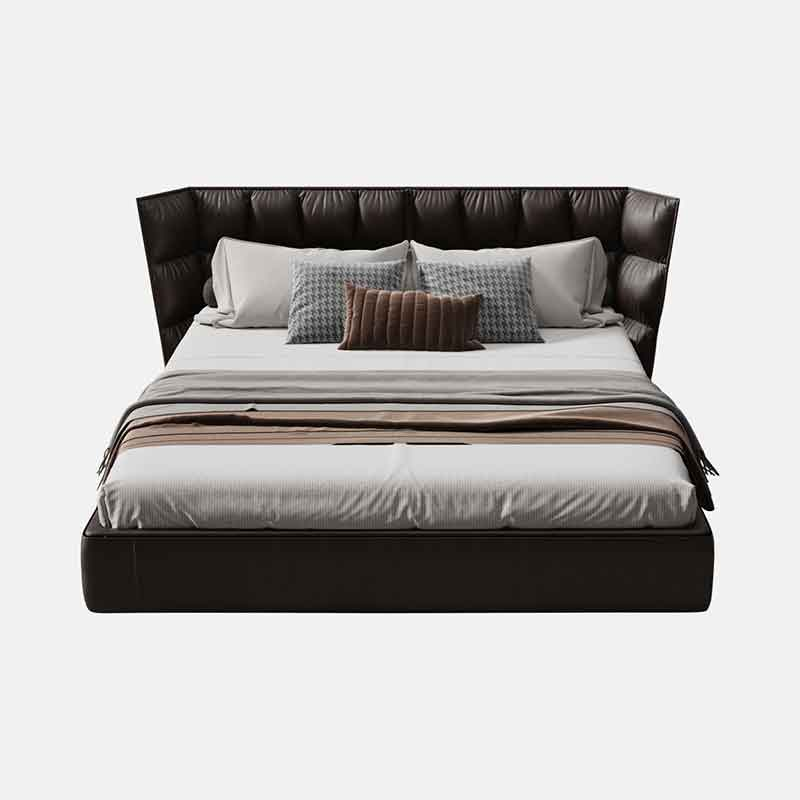 Beds
Beds
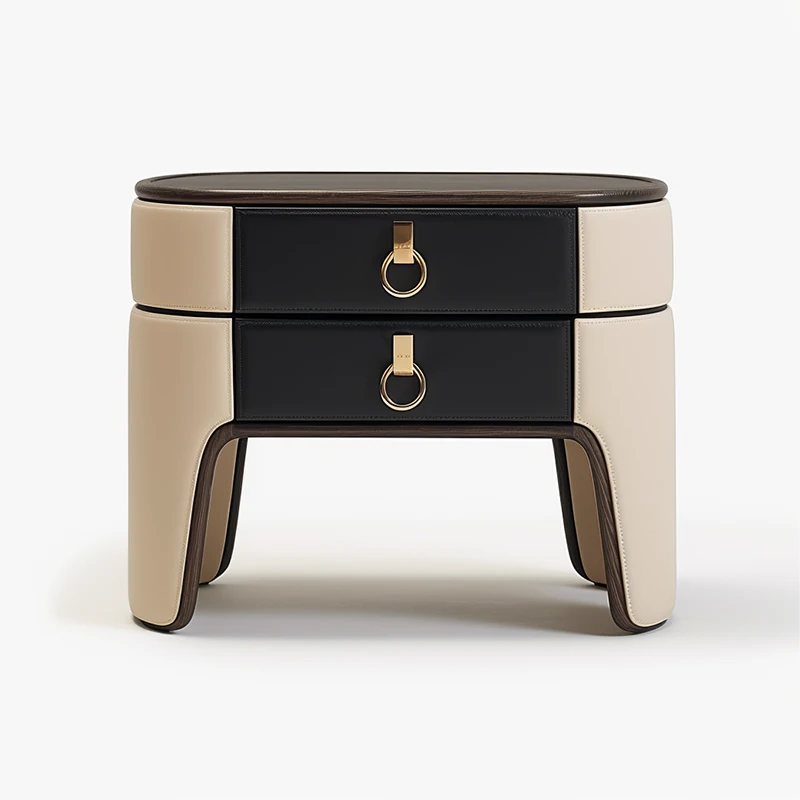 Nightstands & Vanities
Nightstands & Vanities
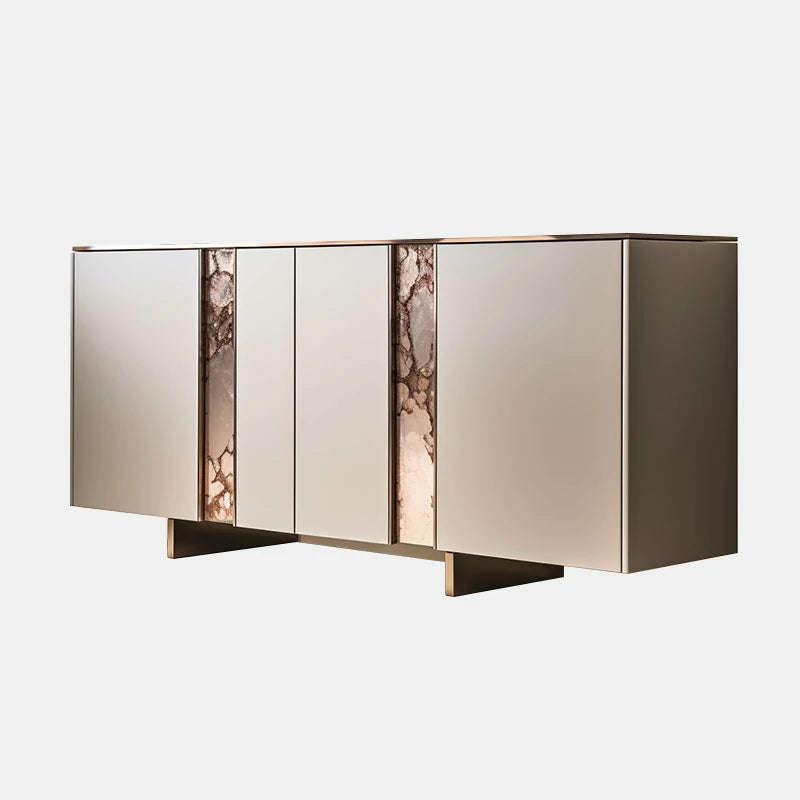 Sideboards & Bookcases
Sideboards & Bookcases
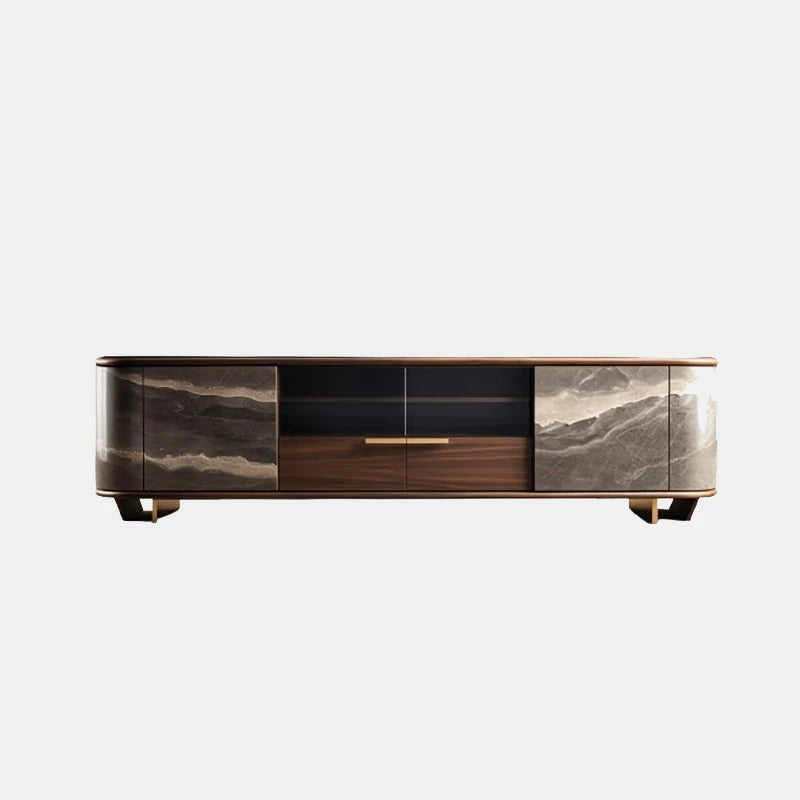 Console
Console
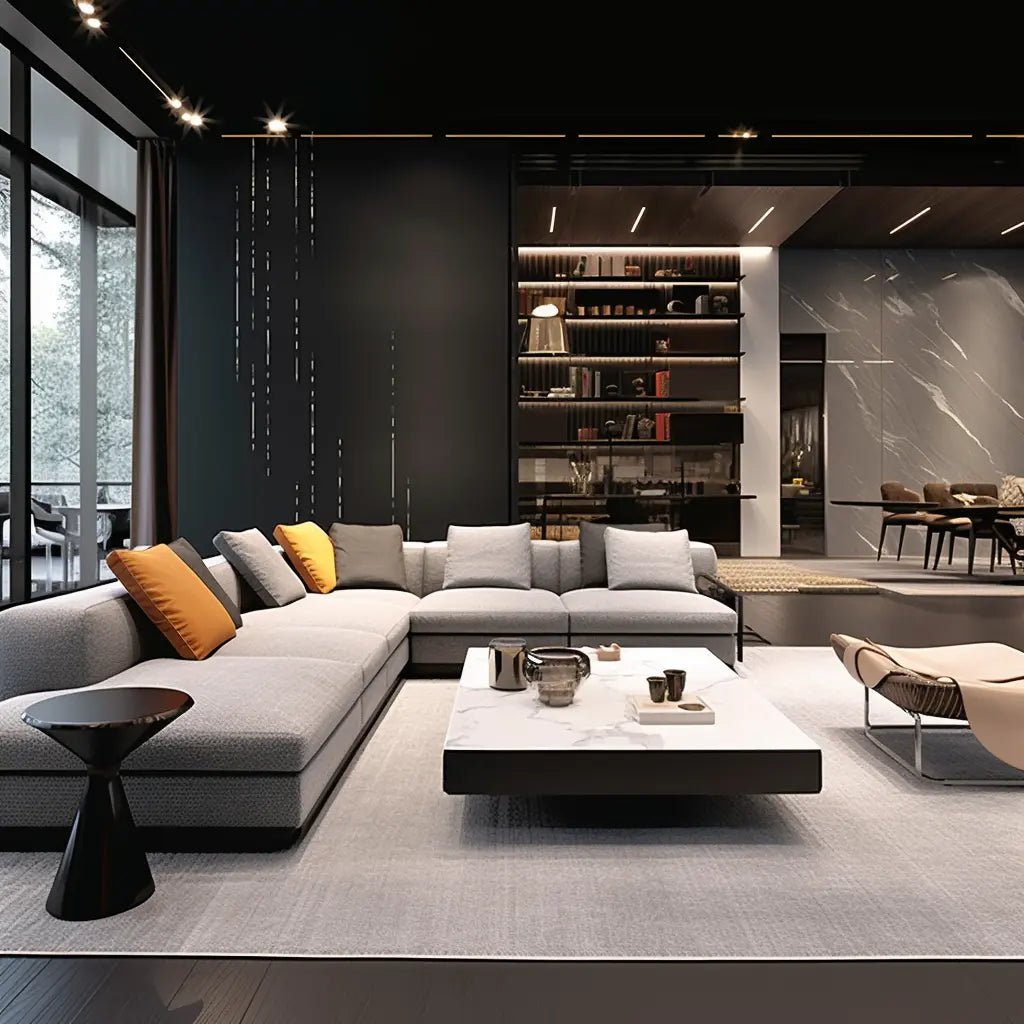 Livingroom
Livingroom
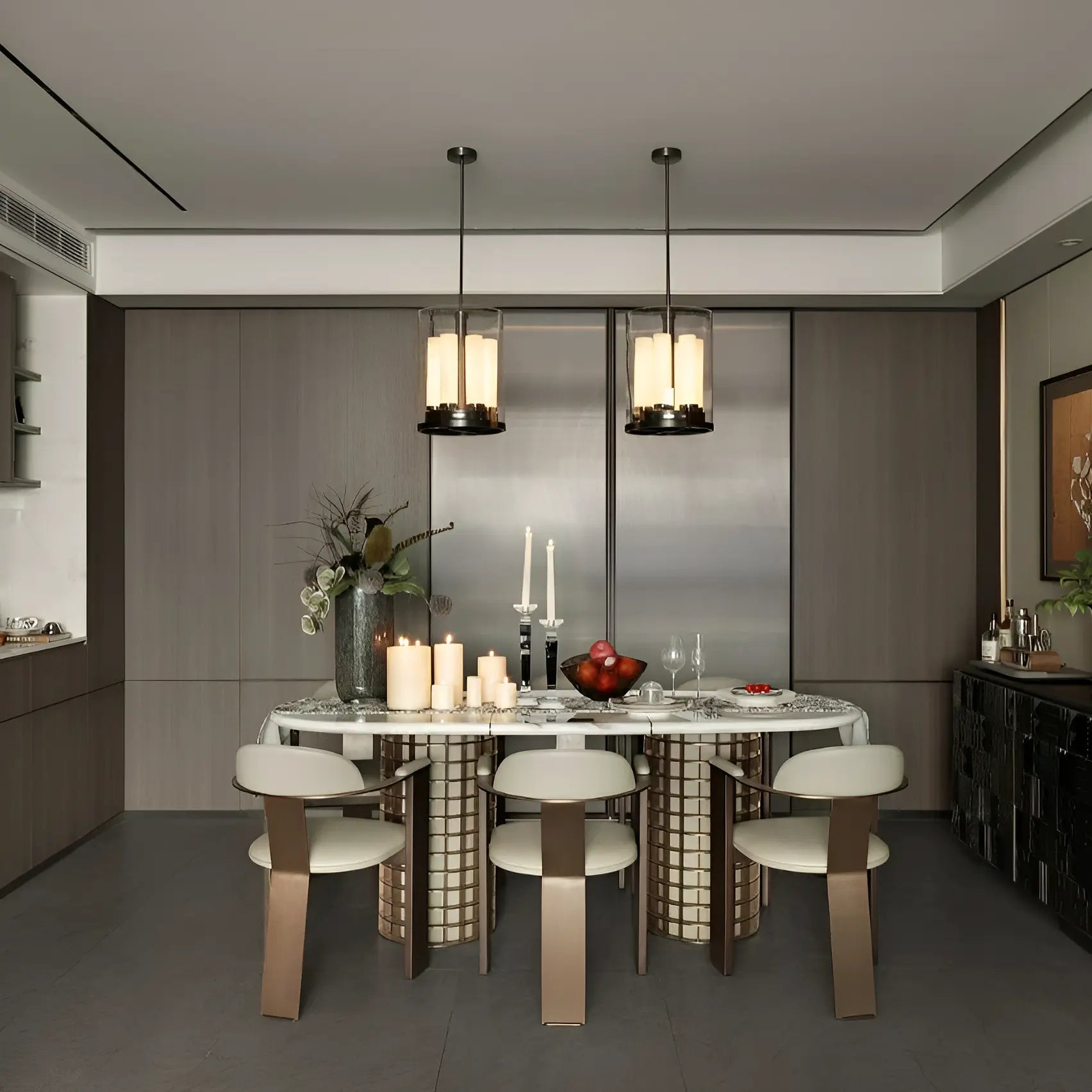 Diningroom
Diningroom
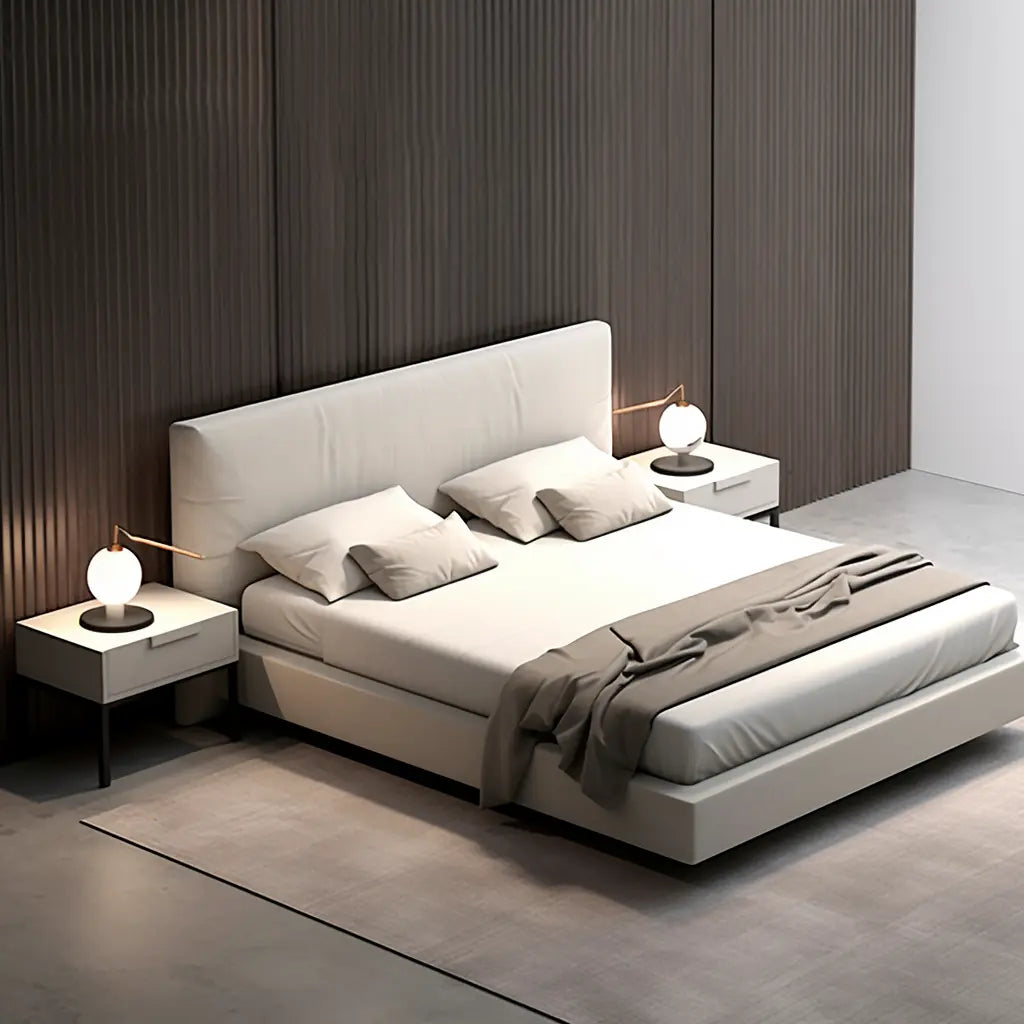 Bedroom
Bedroom
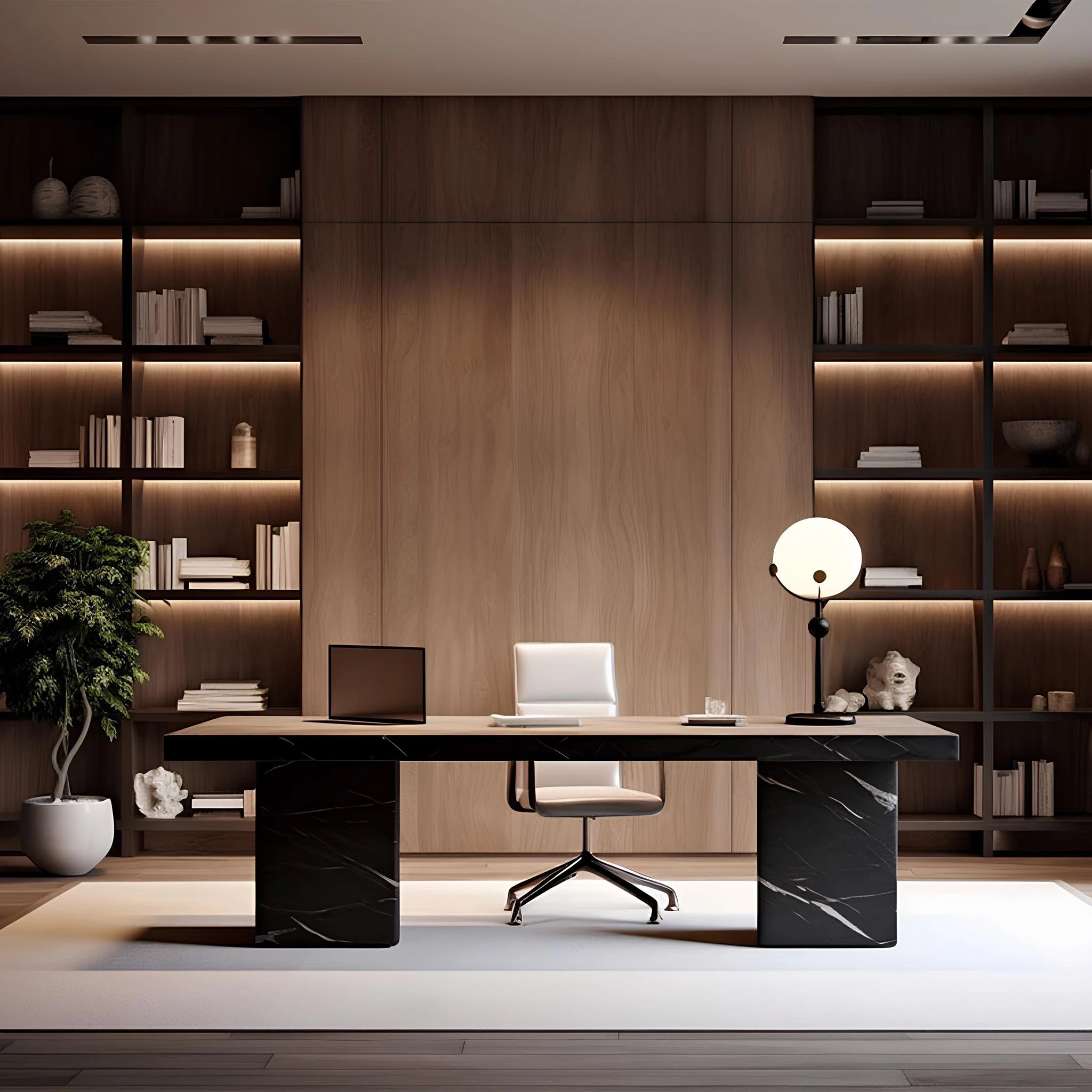 Officeroom
Officeroom
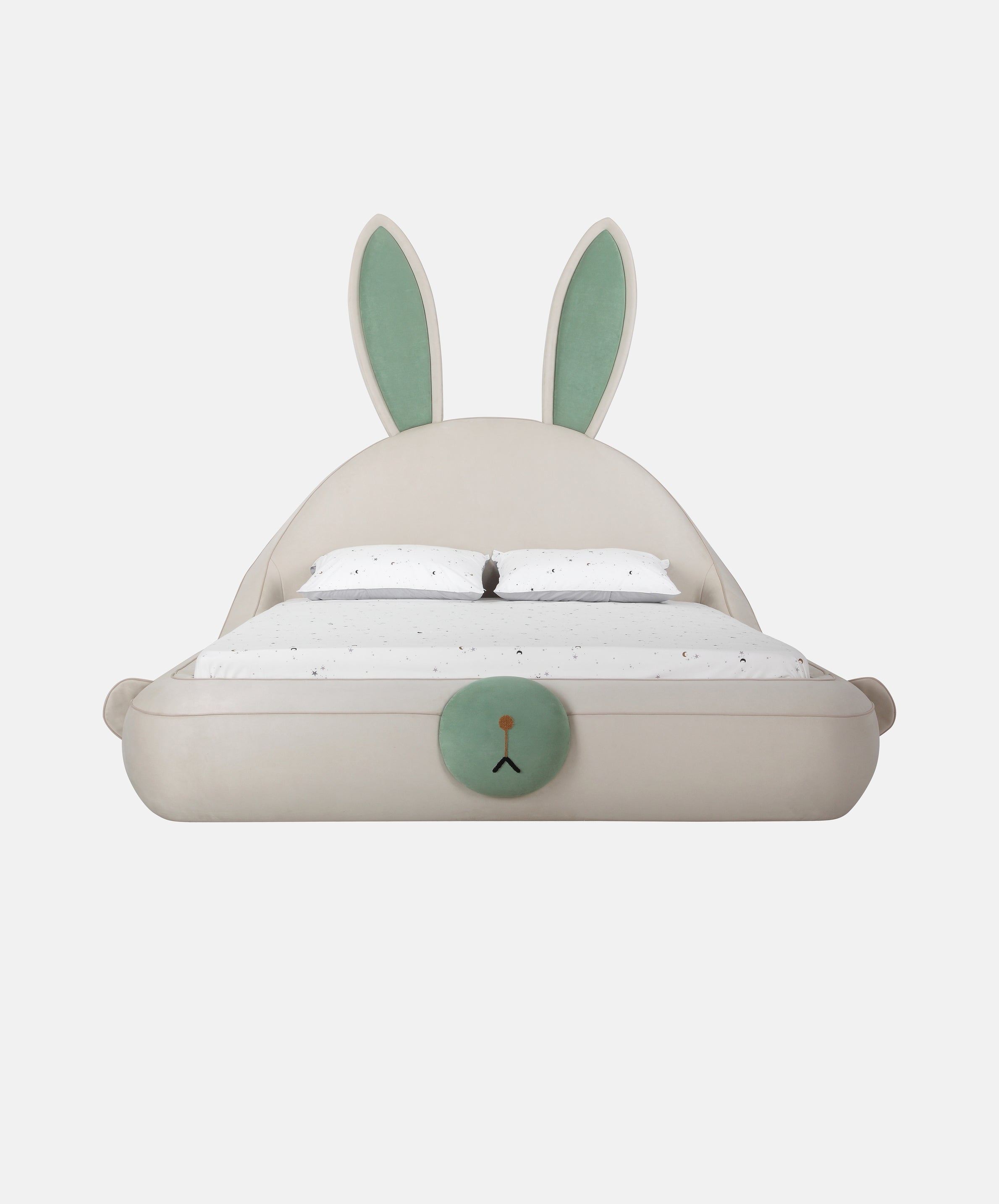 Cartoon & Children
Cartoon & Children




 About Us
About Us
 Sustainability
Sustainability
 A Place to Pause in Motion: How a Sofa Grounds a Growing Space
A Place to Pause in Motion: How a Sofa Grounds a Growing Space
 Within the Circle: A Round Dining Table as a Shared Measure of Everyday Life
Within the Circle: A Round Dining Table as a Shared Measure of Everyday Life
 Within the Garden: A Dining Table That Connects the City and Everyday Life
Within the Garden: A Dining Table That Connects the City and Everyday Life


