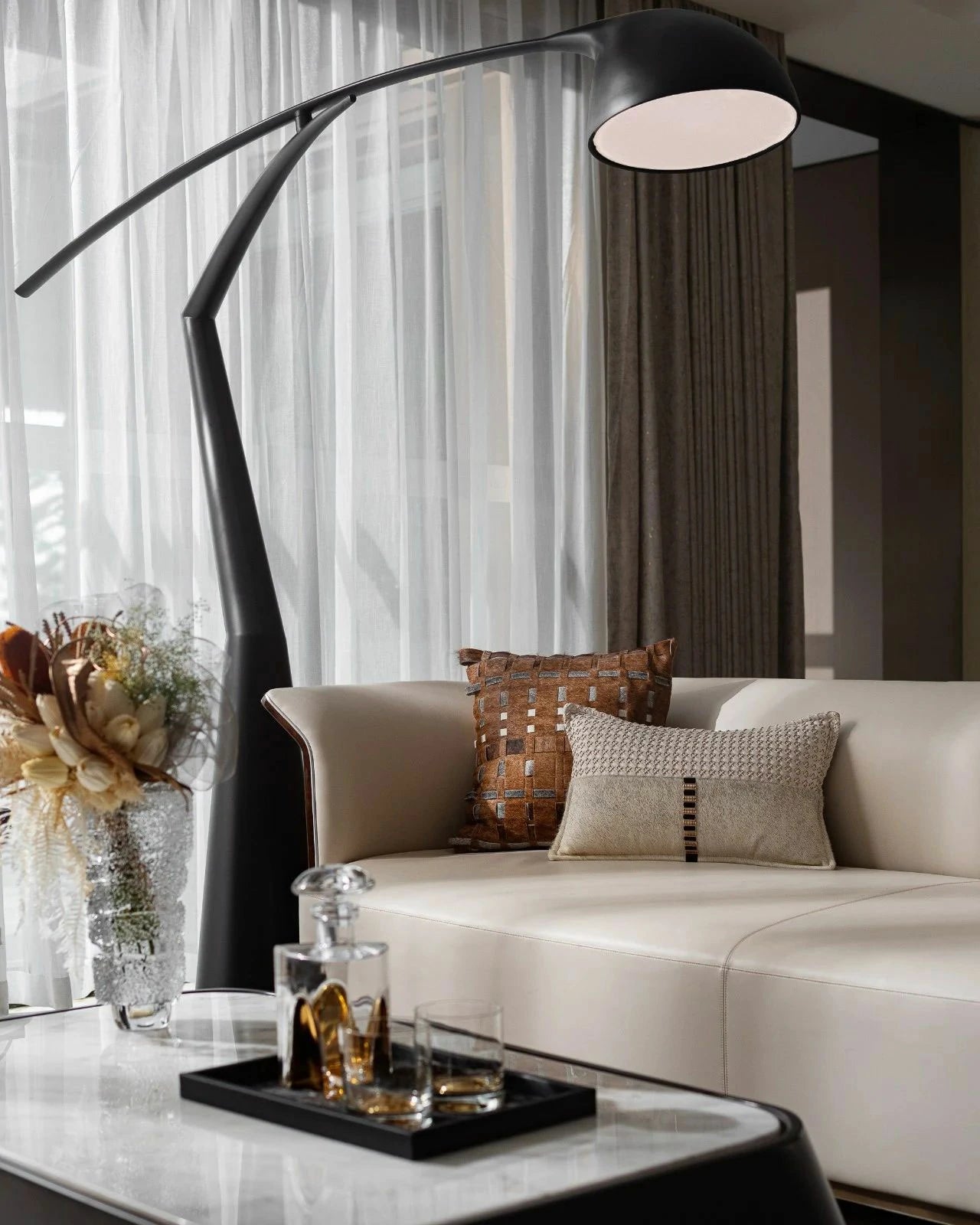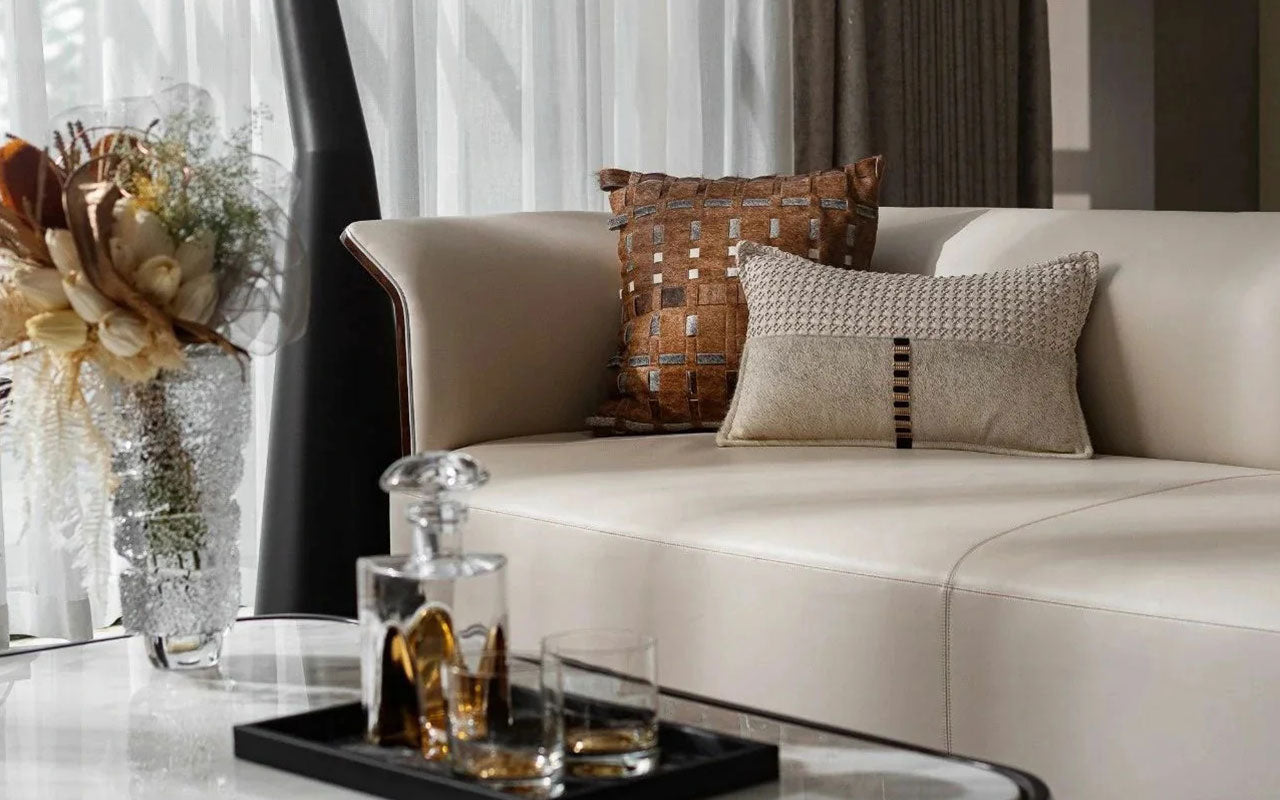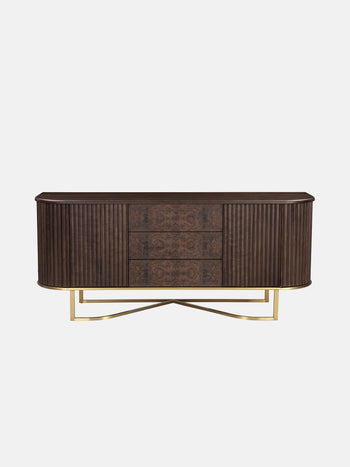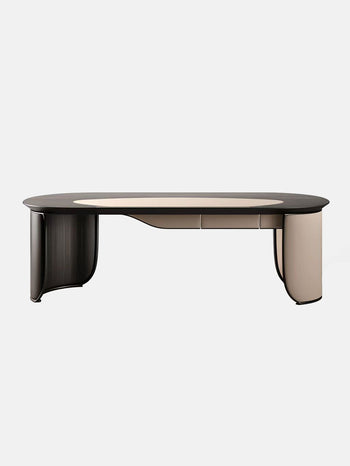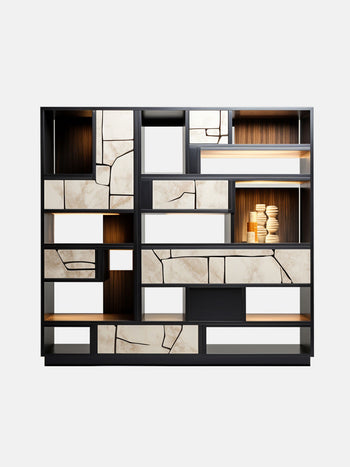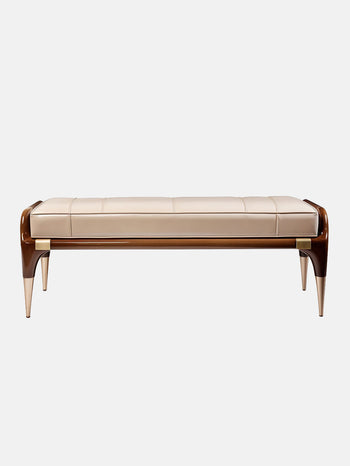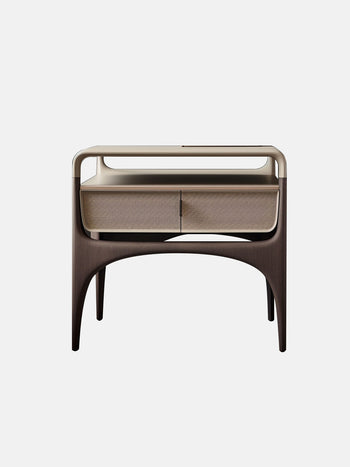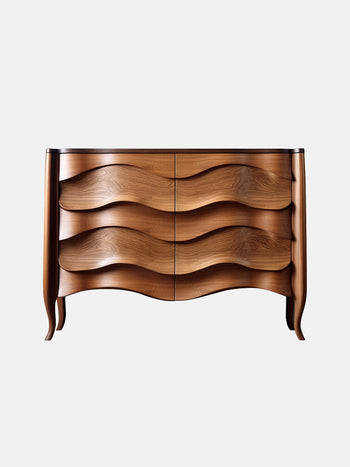Open-Plan Minimalist Space Design: The Ideal Choice for Modern Homes
In modern home design, open-plan minimalist space design has become a popular choice for its seamless layout and minimalist aesthetic. By combining functionality with visual appeal, this design philosophy creates a bright and practical living environment.

In this blog, we will explore the application of open-plan minimalist space design in the living room, study, bedroom, and walk-in closet, showcasing how this style enhances home quality.

Living Room: The Elegant and Comfortable Centerpiece

The living room is the core area of open-plan minimalist space design. The overall palette is dominated by soft beige tones, paired with curved furniture that creates a cozy and elegant ambiance. The modular sofa is both flexible and practical, making it perfect for family gatherings while allowing layout adjustments to meet specific needs. It is complemented by organically shaped marble coffee tables, adding a touch of modern sophistication to the space.

The arched windows are the highlight of the living room, bringing in ample natural light while blurring the boundaries between indoor and outdoor areas, seamlessly integrating with the surrounding landscape. A red accent chair and a green circular ottoman inject vibrancy into the room, creating a harmonious contrast within the soft-toned environment.

Study: A Perfect Blend of Creativity and Focus

The study is an essential functional space in any home, and open-plan minimalist space design ensures it is both practical and aesthetically pleasing. A transparent partition wall retains visual openness while defining space. The study features a custom green marble-patterned bookshelf that not only offers ample storage but also acts as a unique decorative piece.

A minimalist desk paired with a sleek chair provides a comfortable and efficient workspace for reading or working. Soft lighting enhances the tranquil atmosphere, making it an ideal space for creativity and focus.

Bedroom: A Minimalist and Comfortable Private Retreat

The bedroom embodies the essence of open-plan minimalist space design, offering a perfect blend of tranquility and luxury. A plush upholstered bed paired with minimalist nightstands and geometric wall lamps creates a harmonious composition. The marble-patterned wall decor complements the soft textures of the curtains, adding a modern yet classic visual touch.

The large floor-to-ceiling windows allow natural light to flood the room, while sheer curtains provide privacy and diffuse the light, creating a soothing ambiance. This space perfectly demonstrates the refined and detailed approach to minimalist design.

Walk-In Closet: A Fusion of Function and Aesthetics

The walk-in closet is a standout feature in open-plan minimalist space design. Transparent glass cabinets showcase every item clearly, while soft integrated lighting adds a modern and luxurious feel. The central island not only provides extra storage but also serves as a perfect display area for accessories or handbags.

The walk-in closet maintains the same bright and simple palette as the rest of the home, with clean lines and thoughtful details such as a soft rug and sleek cabinetry. These elements enhance the overall texture and elegance of space.

Conclusion

Open-plan minimalist space design seamlessly combines functionality and aesthetics, creating living spaces that are both practical and visually appealing. From the spacious and comfortable living room to the serene and elegant bedroom, and from the creative study to the efficient walk-in closet, each area reflects the unique charm of this design philosophy. If you are looking for a home style that emphasizes openness, simplicity, and elegance, open-plan minimalist space design is undoubtedly the ideal choice.

By embracing this design concept, your living space will not only meet your daily needs but also showcase your personal taste and elevate your quality of life.

Design Team |Luo Chunlong | Guiguzi Space Design
If there's infringement, please contact for removal.
 New Creative
New Creative
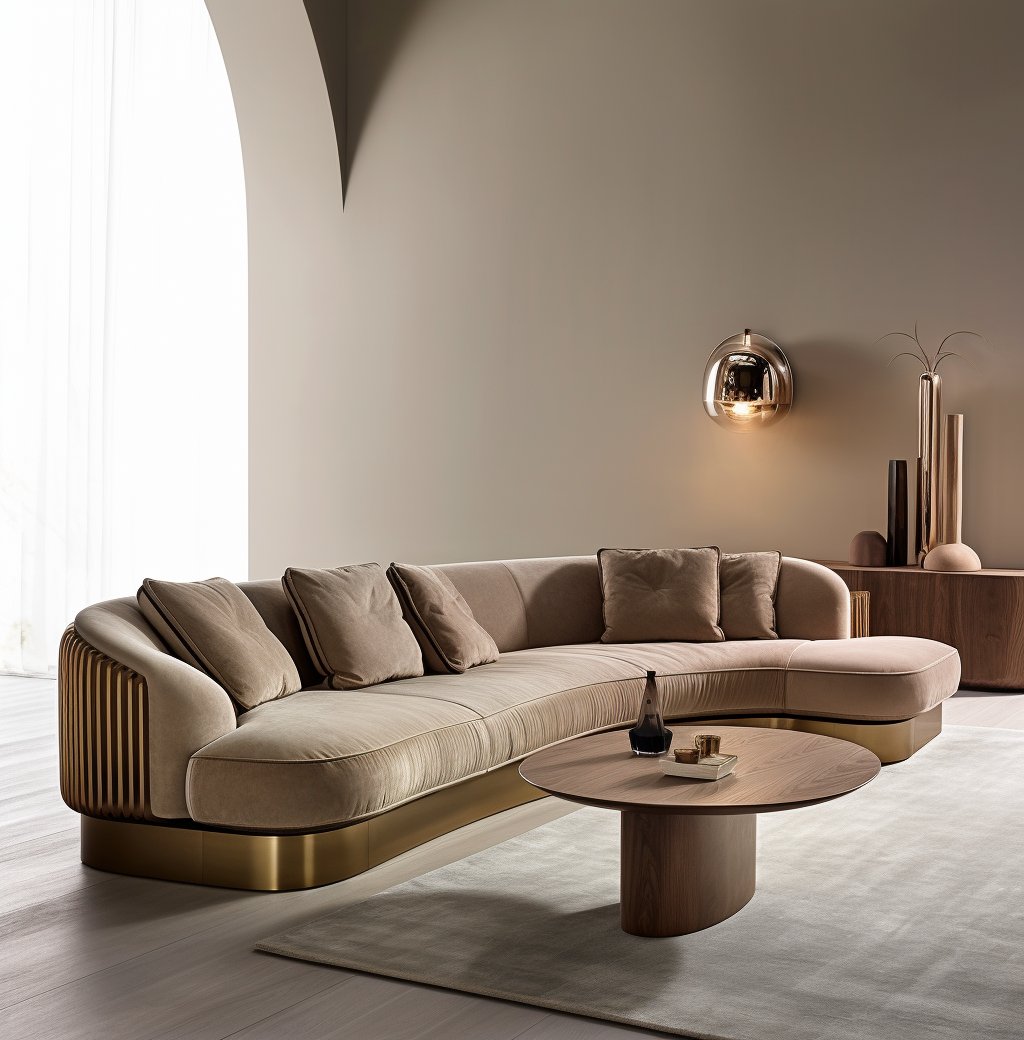 Best Sellers
Best Sellers
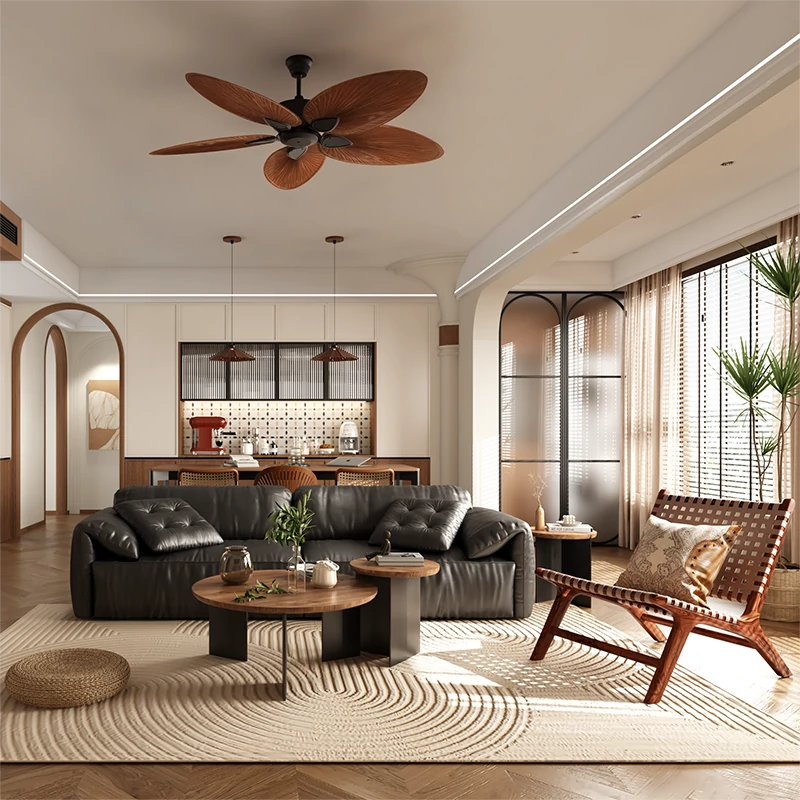 Shop The Look
Shop The Look
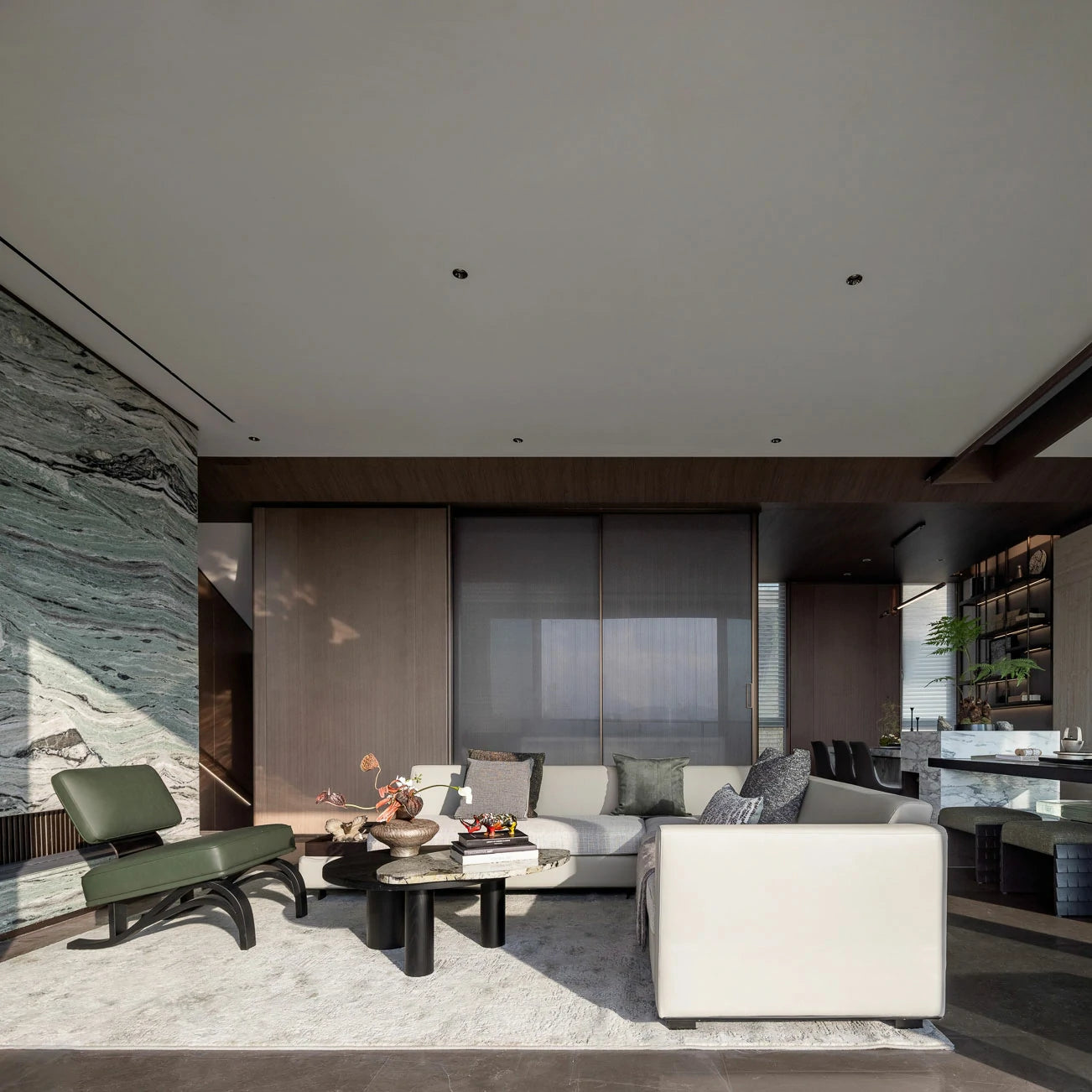 New Room
New Room
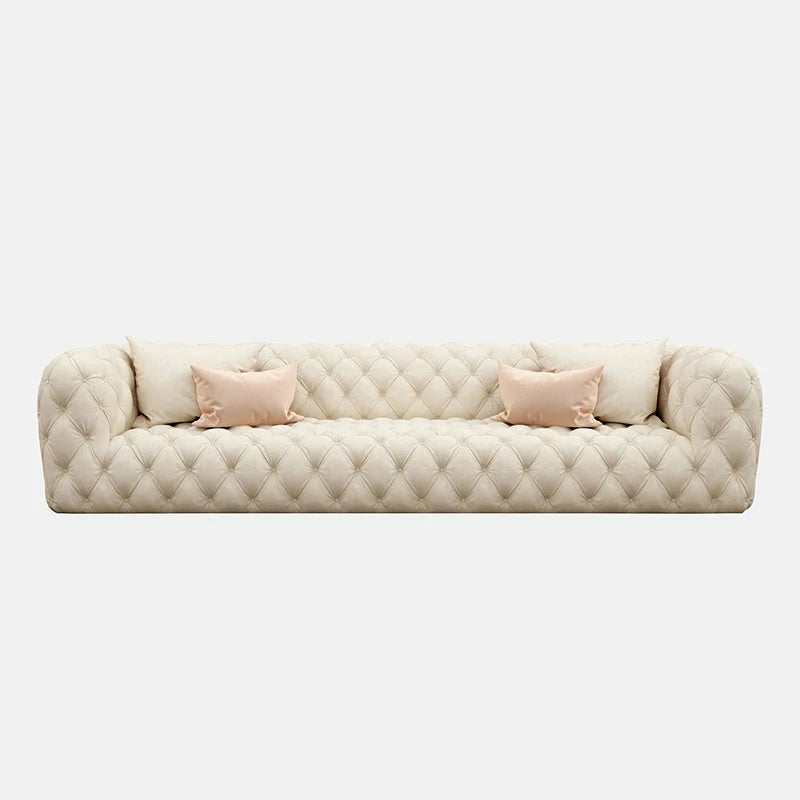 Sofas & Seating Systems
Sofas & Seating Systems
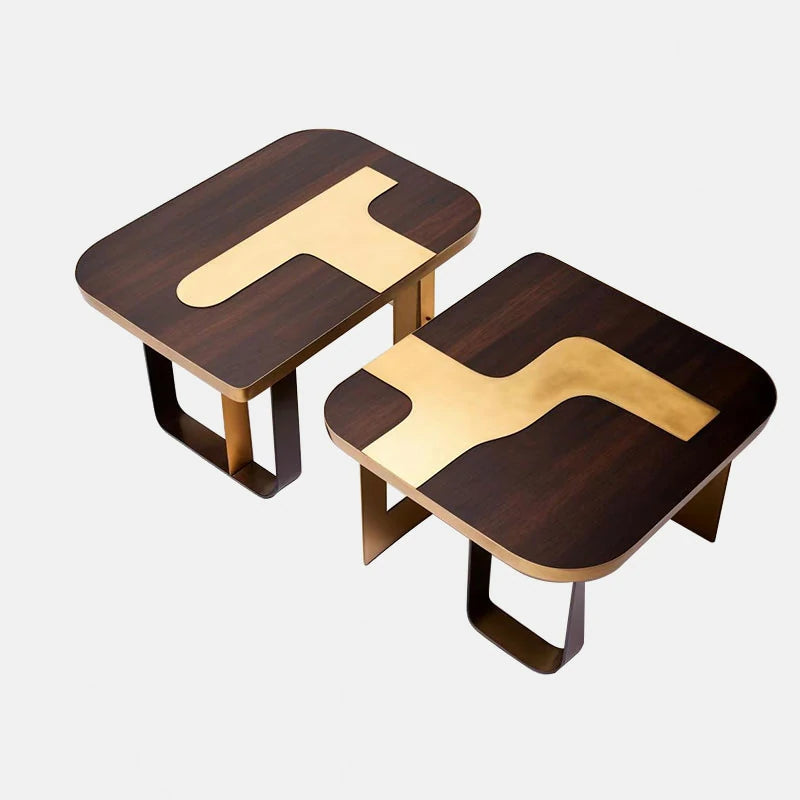 Coffeetables & Sidetables
Coffeetables & Sidetables
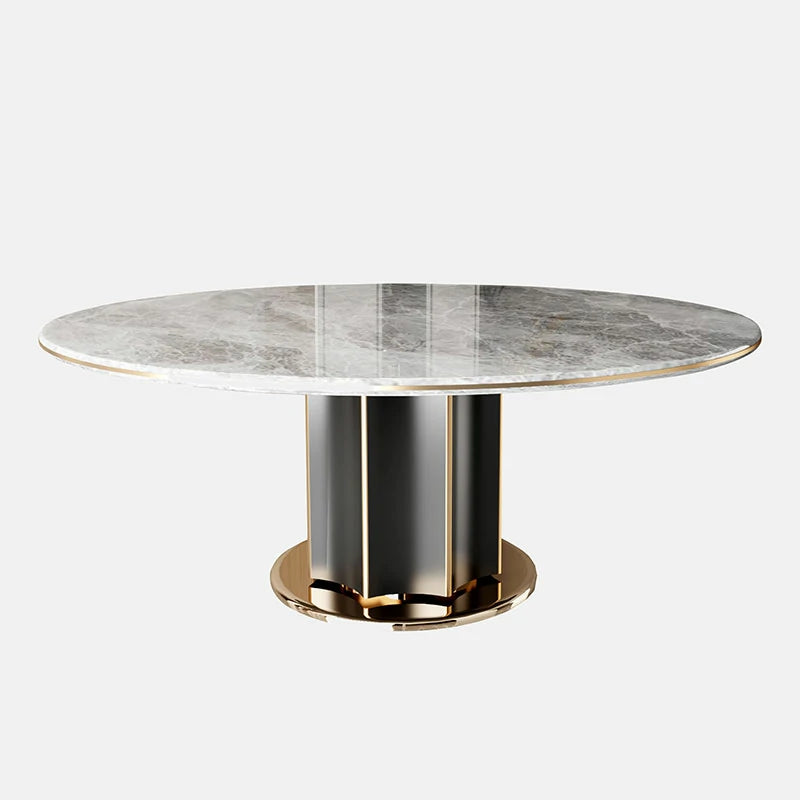 Tables
Tables
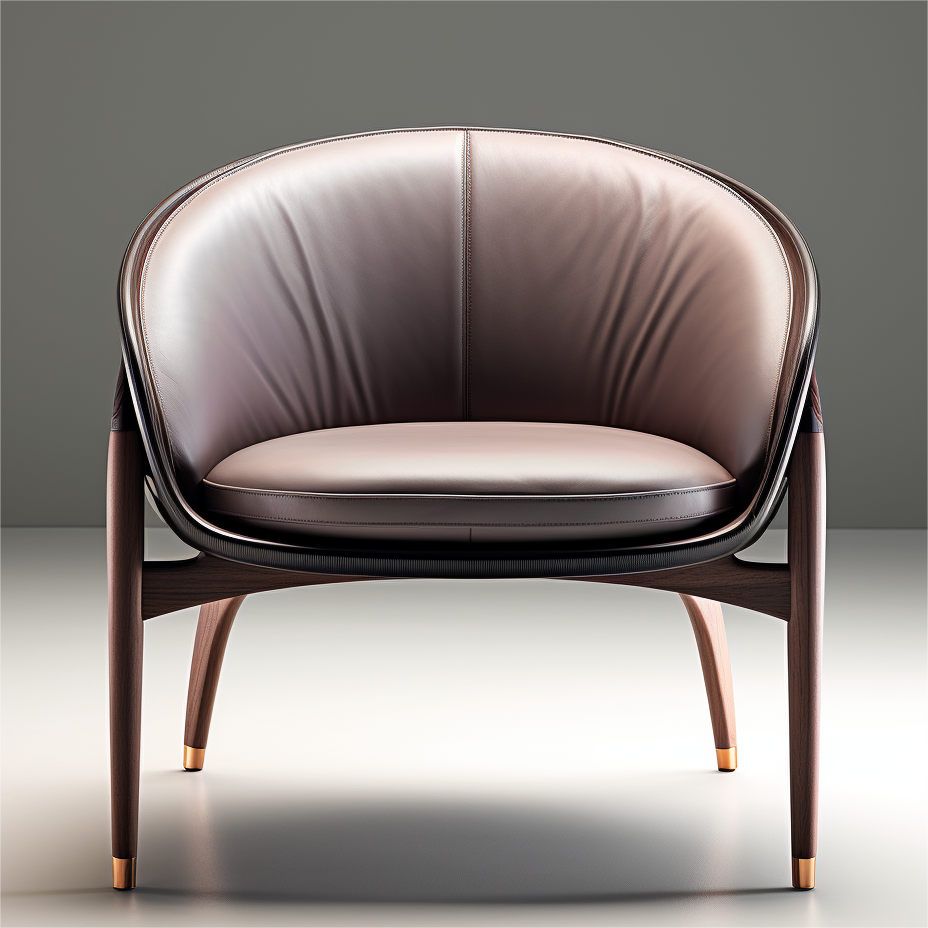 Chairs
Chairs
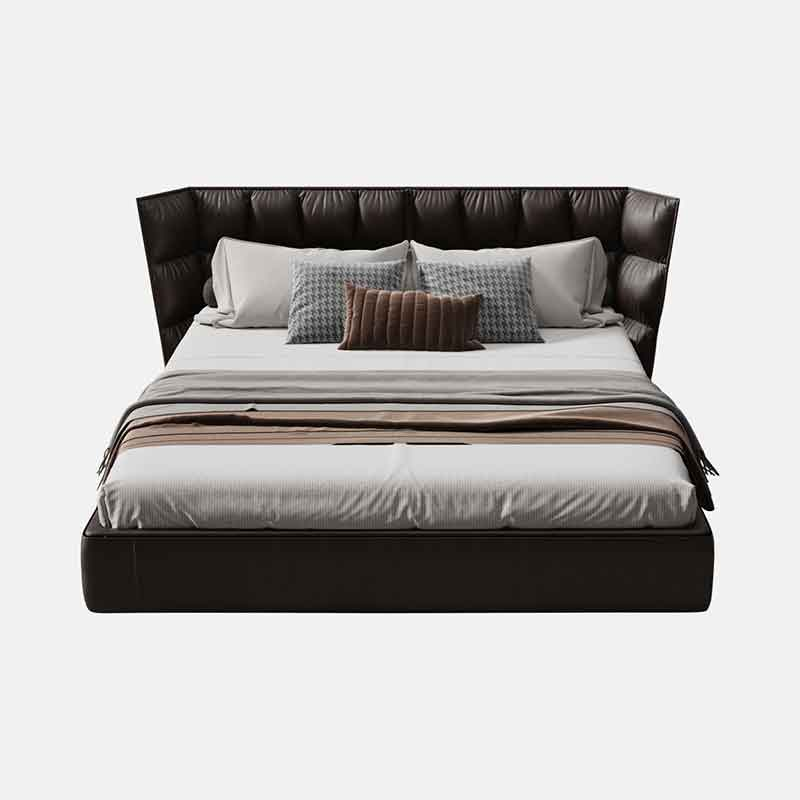 Beds
Beds
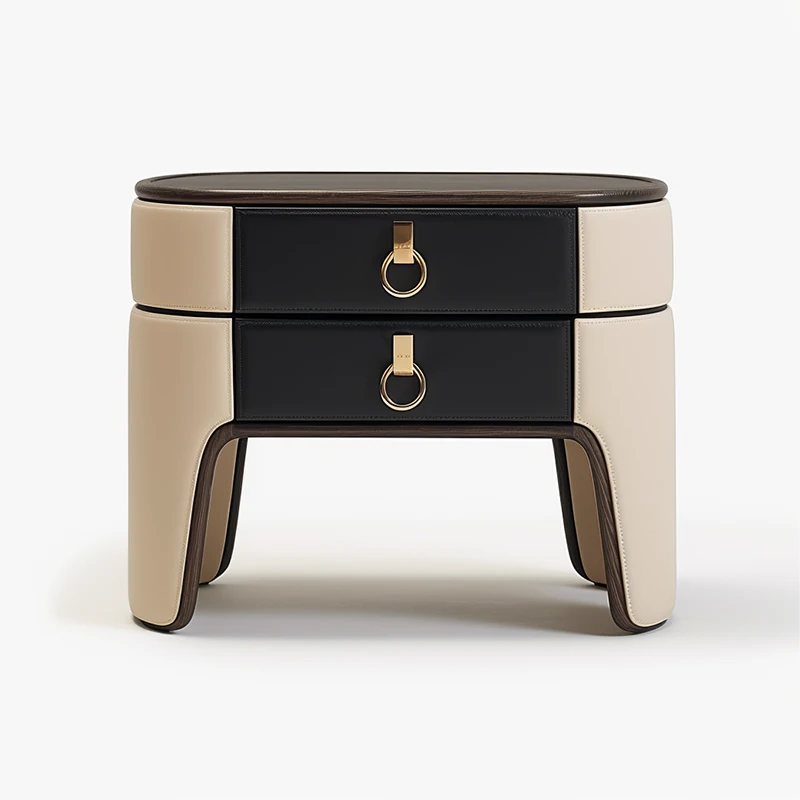 Nightstands & Vanities
Nightstands & Vanities
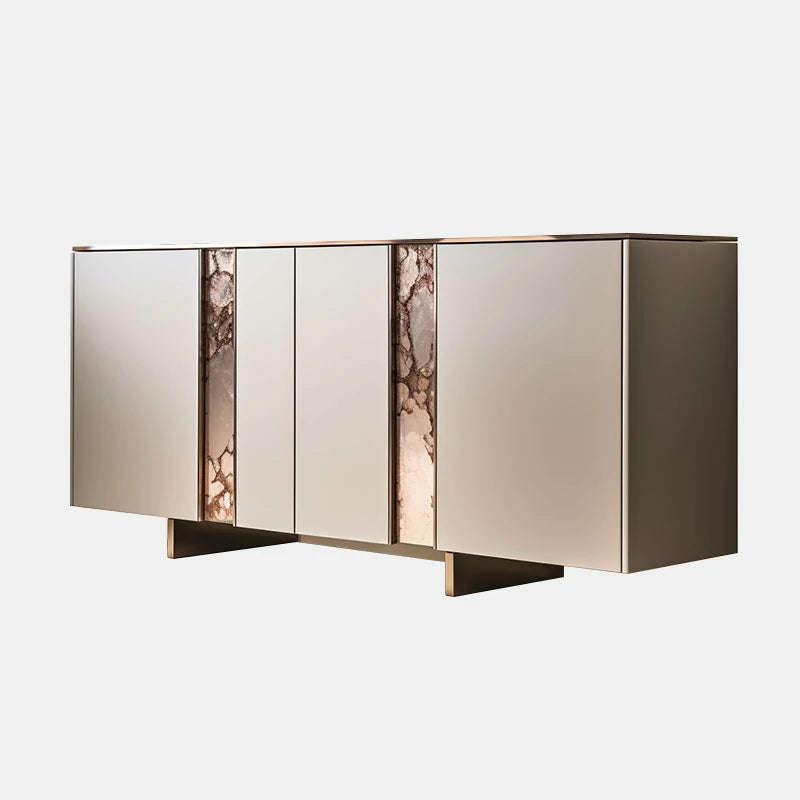 Sideboards & Bookcases
Sideboards & Bookcases
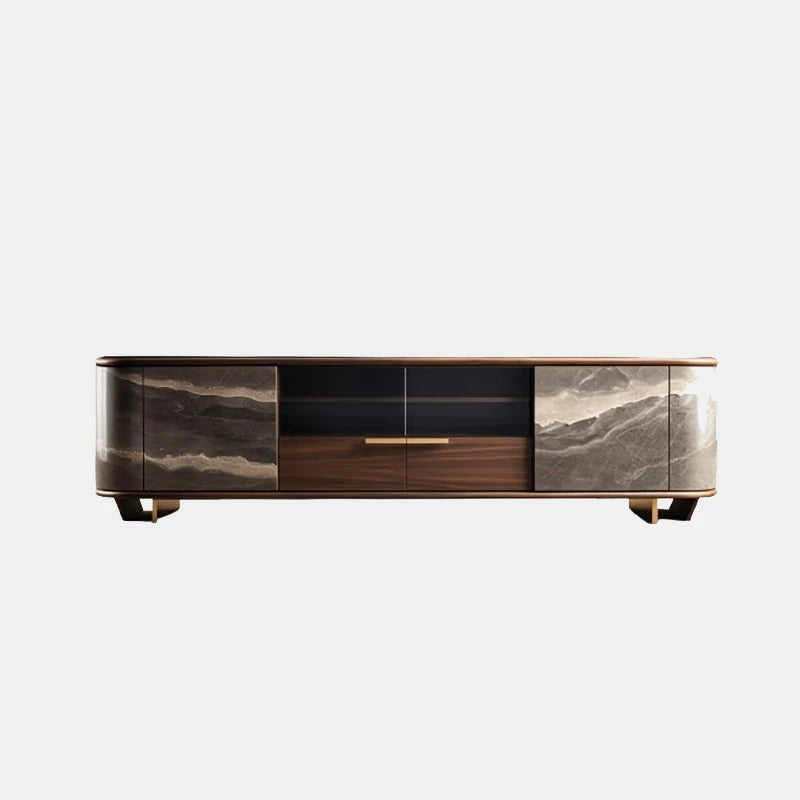 Console
Console
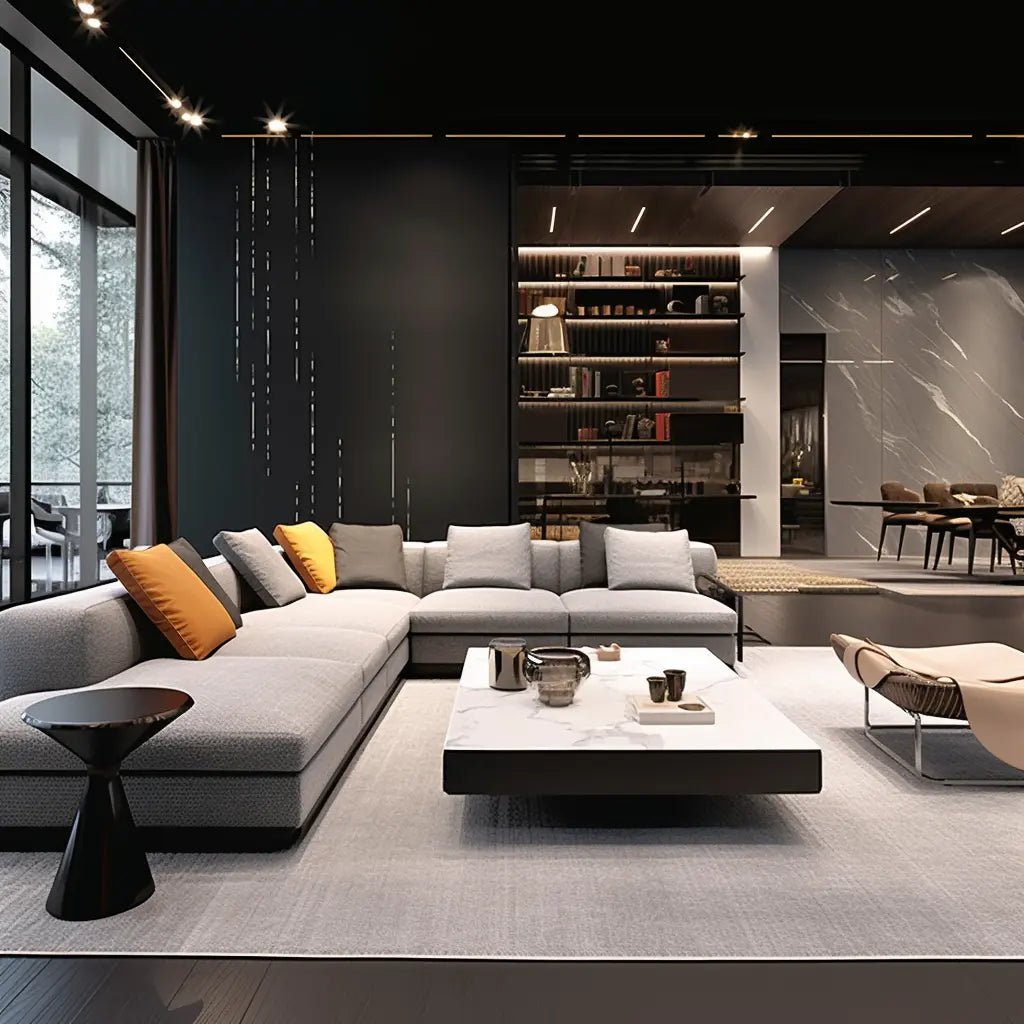 Livingroom
Livingroom
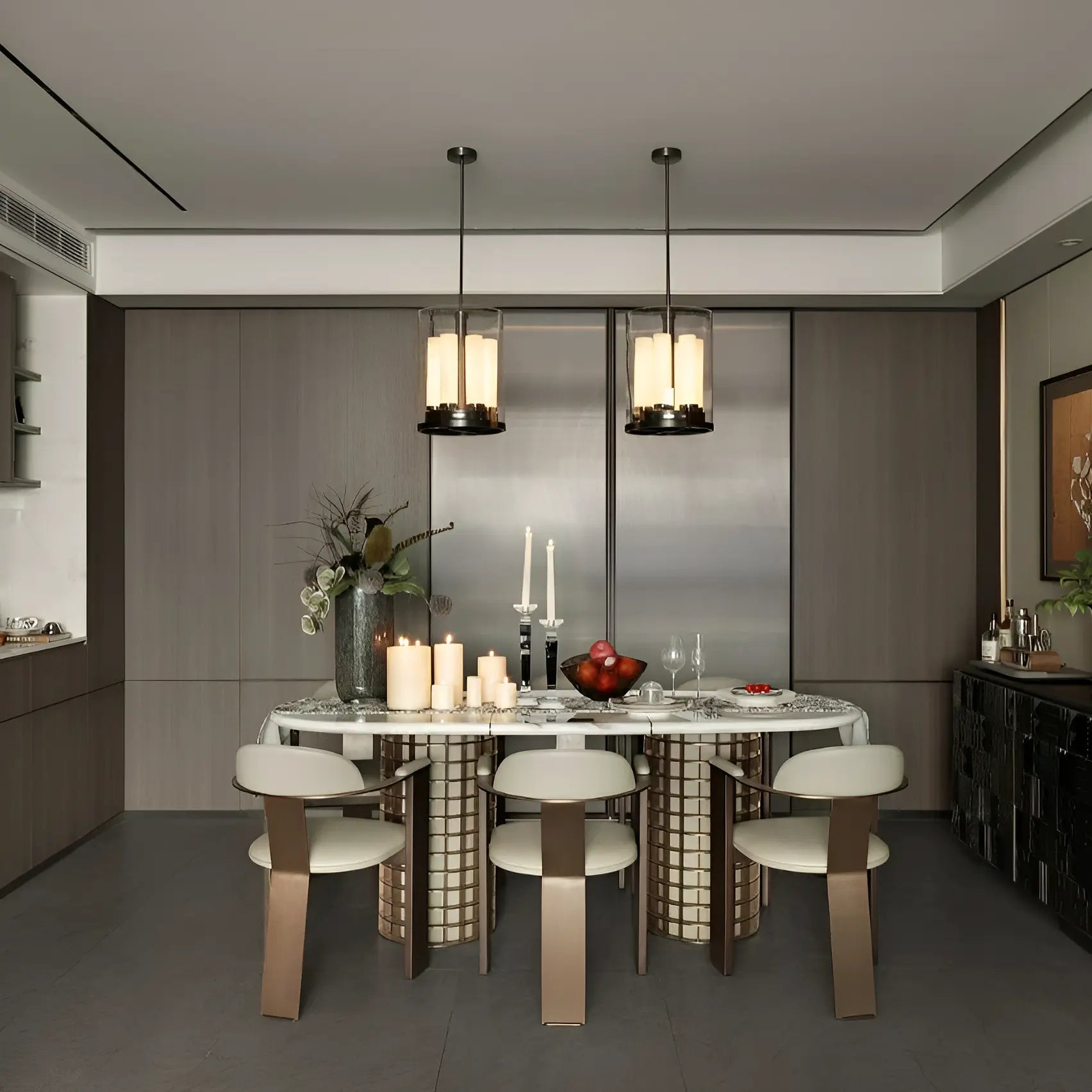 Diningroom
Diningroom
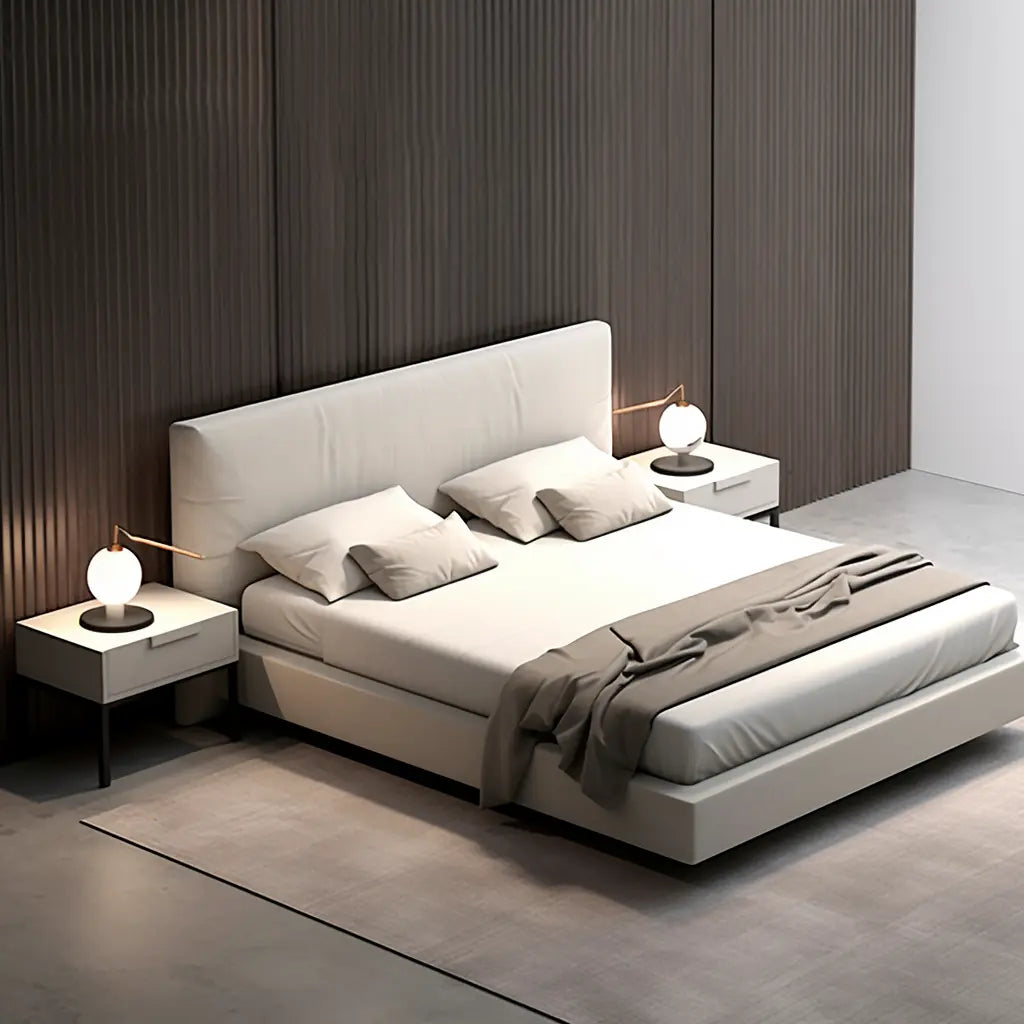 Bedroom
Bedroom
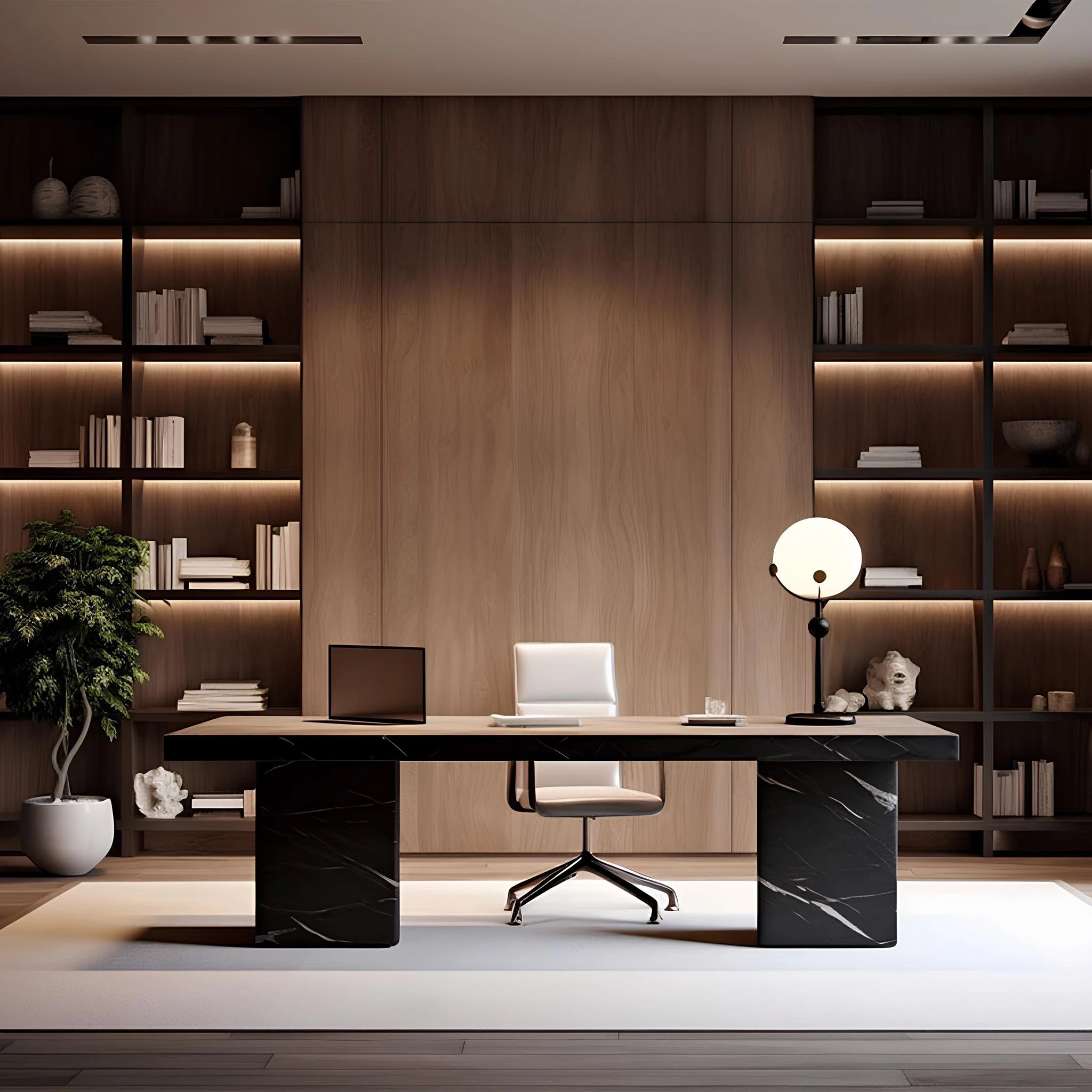 Officeroom
Officeroom
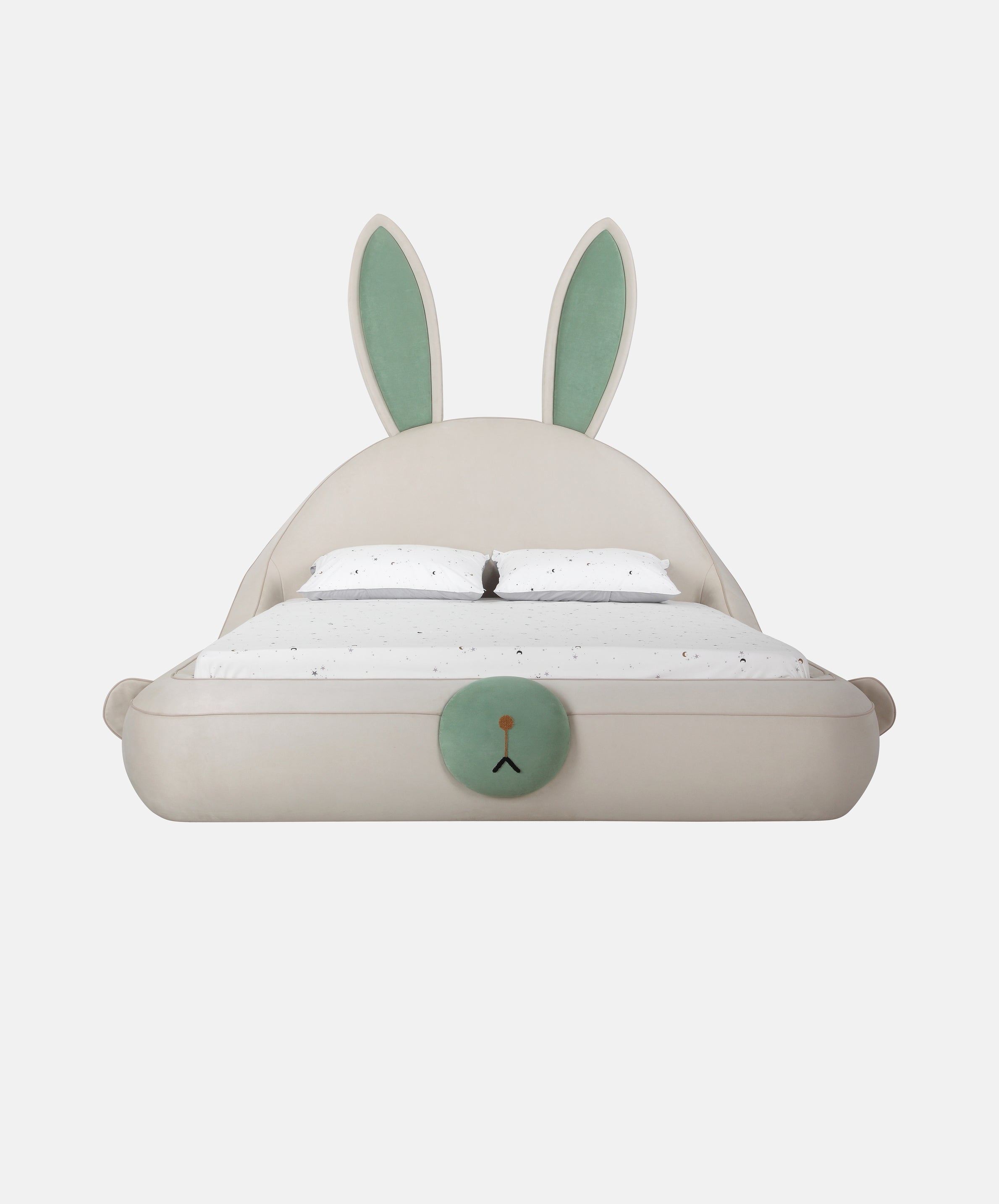 Cartoon & Children
Cartoon & Children




 About Us
About Us
 Sustainability
Sustainability
 A Place to Pause in Motion: How a Sofa Grounds a Growing Space
A Place to Pause in Motion: How a Sofa Grounds a Growing Space
 Within the Circle: A Round Dining Table as a Shared Measure of Everyday Life
Within the Circle: A Round Dining Table as a Shared Measure of Everyday Life
 Within the Garden: A Dining Table That Connects the City and Everyday Life
Within the Garden: A Dining Table That Connects the City and Everyday Life


