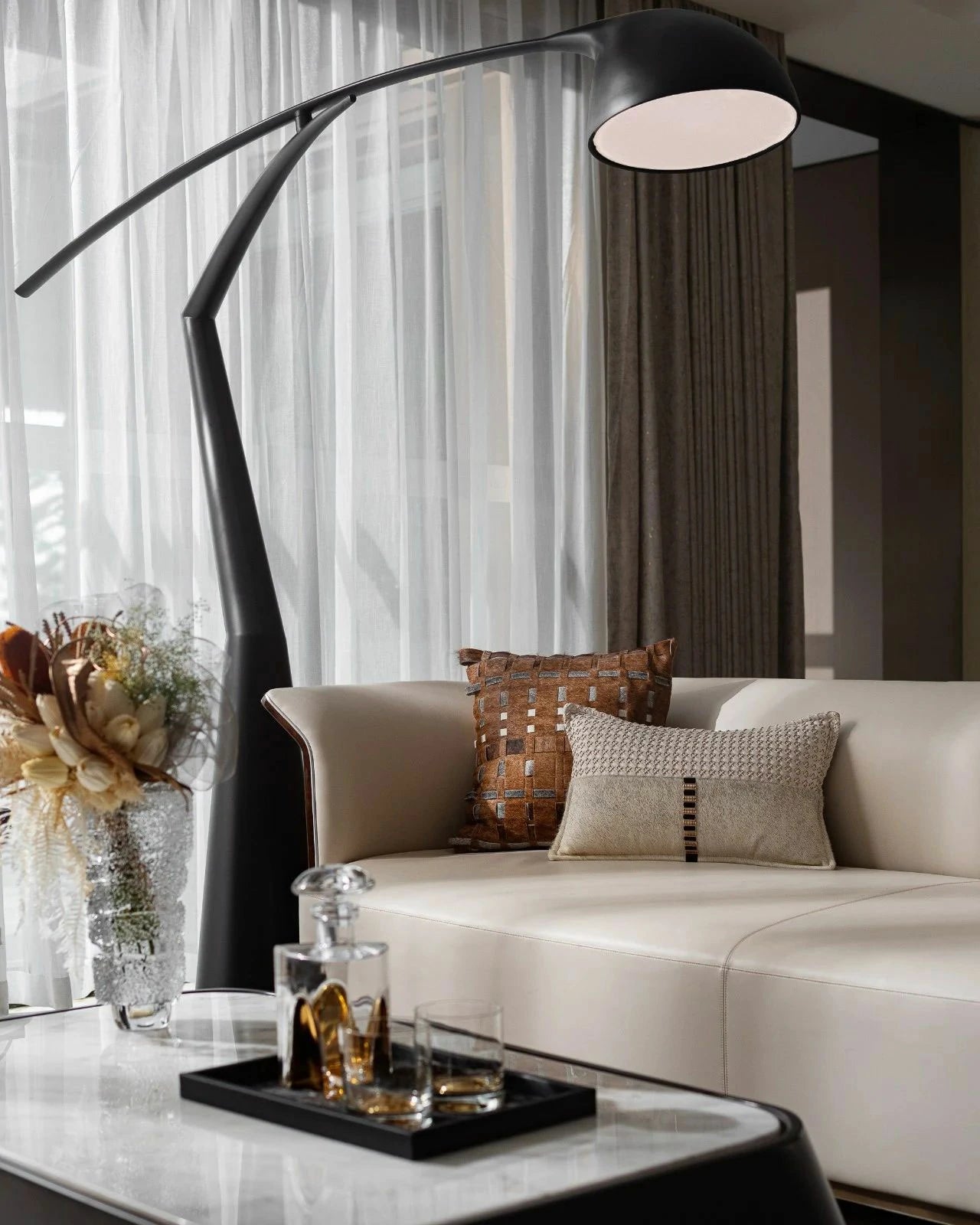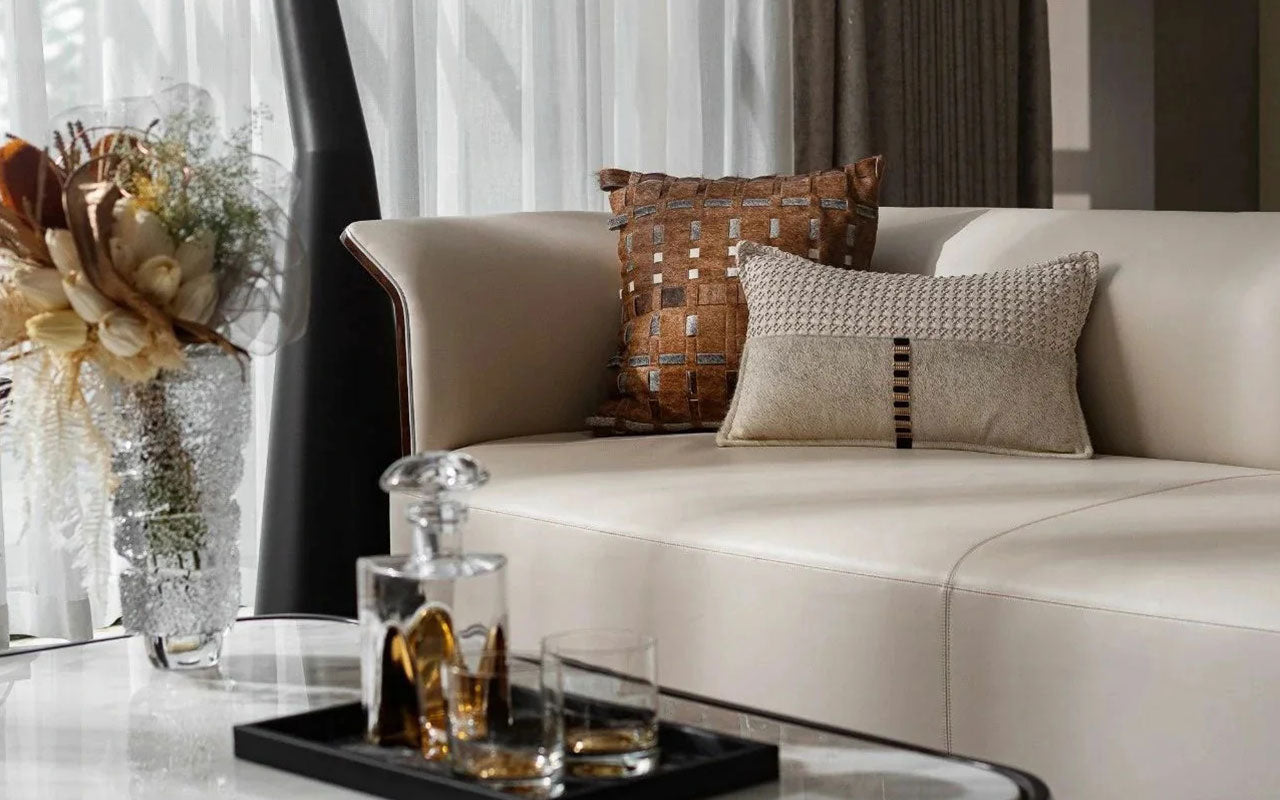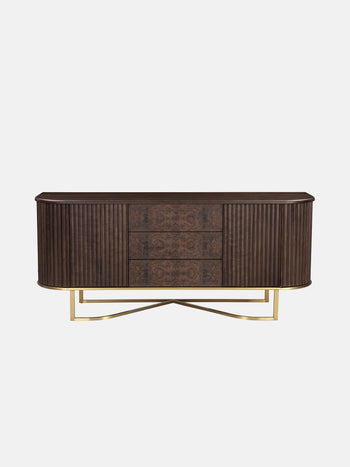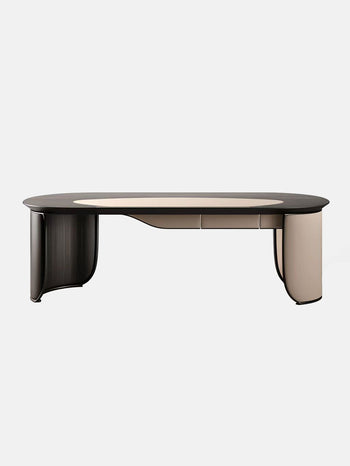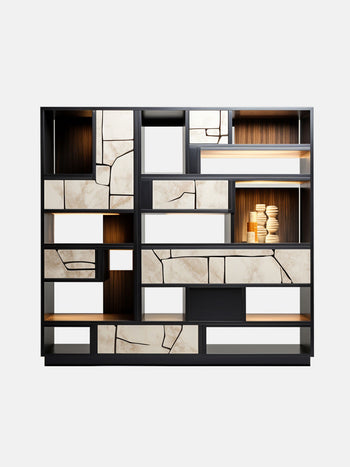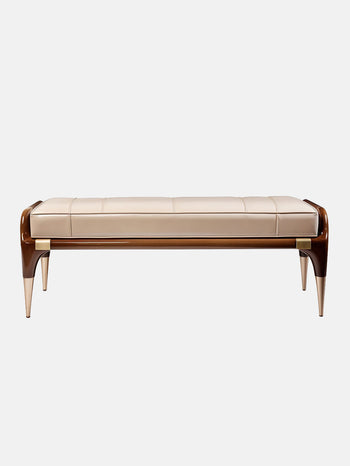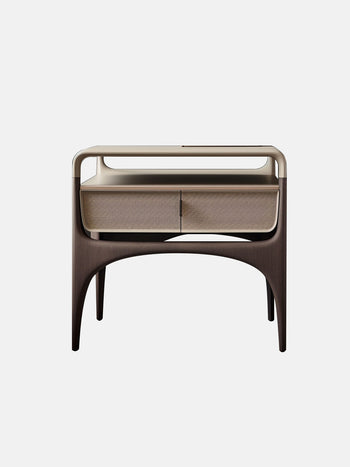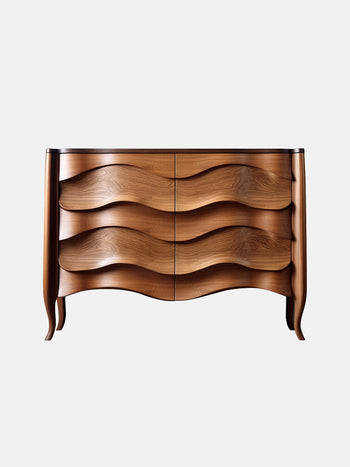Utopia for Two: Building an Ideal World
Reimagine the layout of the living room to allow people to sit and watch nature.The living room, dining room, kitchen, and collection display are all public and collective spaces on the first floor. Everyone can engage in public activities together. You can choose to exchange opinions with your family at the dining table when toasting and changing glasses, or you can whisper with your companions on the sofa.




Integrating the large kitchen and island with the owner hobby of baking; the home becomes the softest habitat with a gentle and firm attitude.




Cotton and linen, rattan, solid wood, stone, incorporating various textures and textures smooth and rough, it gives the space a richness and allows the light to do different things.





Old objects carry the memory of their previous home and naturally blend with the traces of time.

Integrate the owners hobbies and travel memories into an exclusive family exhibition hall.

The staircase structure on the second floor below is combined with the bar like a static sculpture in the space.

Between the spacious, open public space and the compact, quiet private space, there are not only the physical separation of paths and walls, but also the relationship between the light and shade of the place caused by the communication of different door openings.This contrast between large and small, sparse and dense, open and closed forms a unique spatial rhythm.

The negative floor space becomes an open space for entertaining and relaxing with friends.

Between the spacious, open public space and the compact, quiet private space, there are not only the physical separation of paths and walls, but also the relationship between the light and shade of the place caused by the communication of different door openings.This contrast between large and small, sparse and dense, open and closed forms a unique spatial rhythm.





Emphasizing the selectability of space, various spatial partitions create opportunities for communication with family and friends. Changes in structural levels define multiple independent living areas and endow them with different characteristics and functionality.









The breeze blows up the gauze curtains, and the unbounded natural scale of the master bedroom forms a subtle contrast with the restrained and bounded geometric art, balancing the generous magnanimity of the space growing inwards and the aesthetic tension of extending outwards.
Design Team | Soft Decoration and HERTRUE ART DESIGN

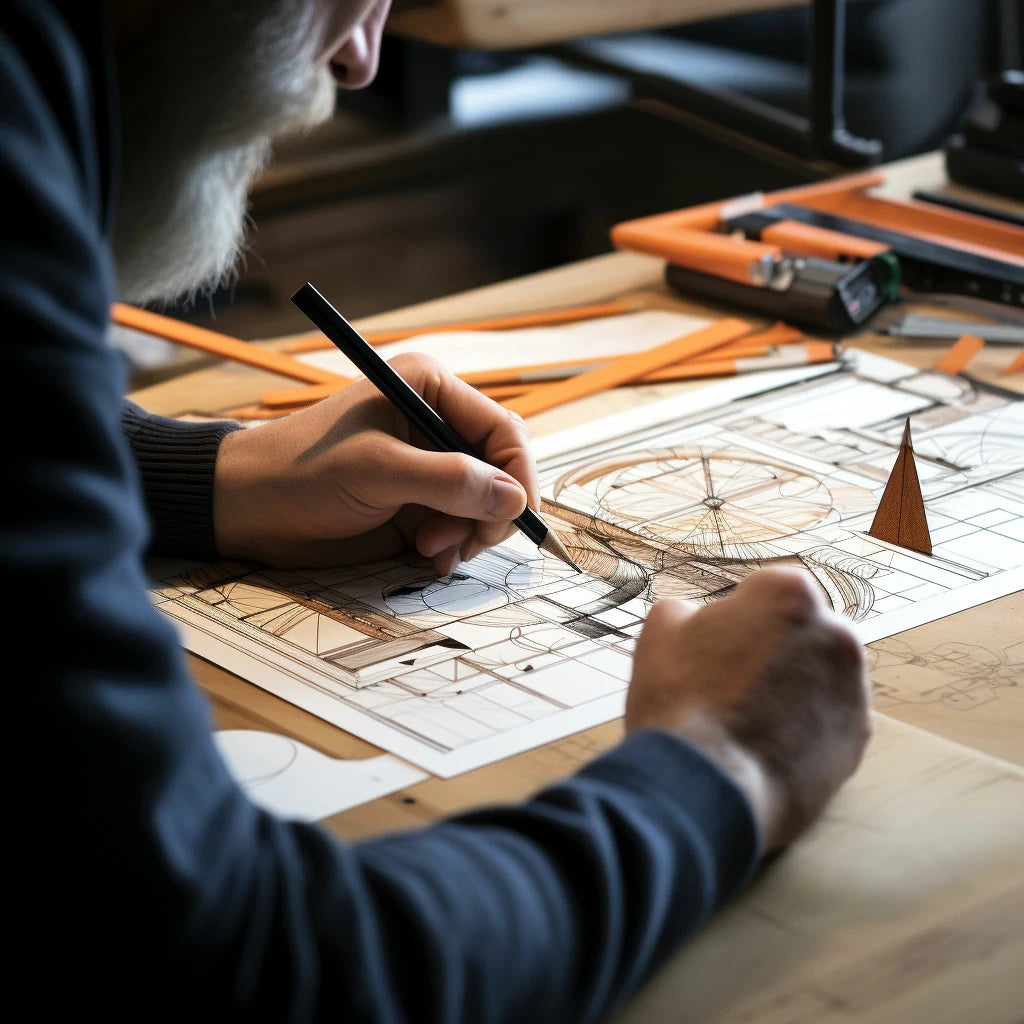 New Creative
New Creative
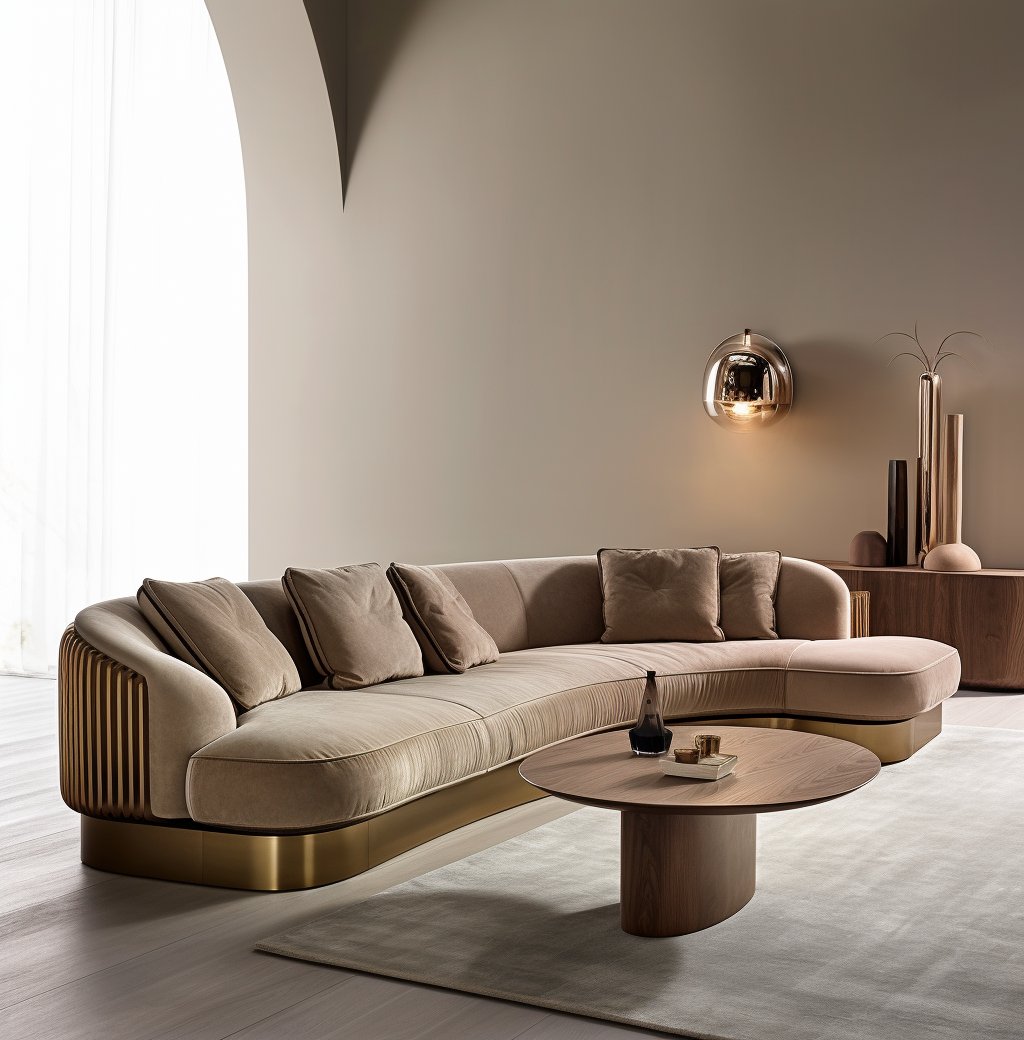 Best Sellers
Best Sellers
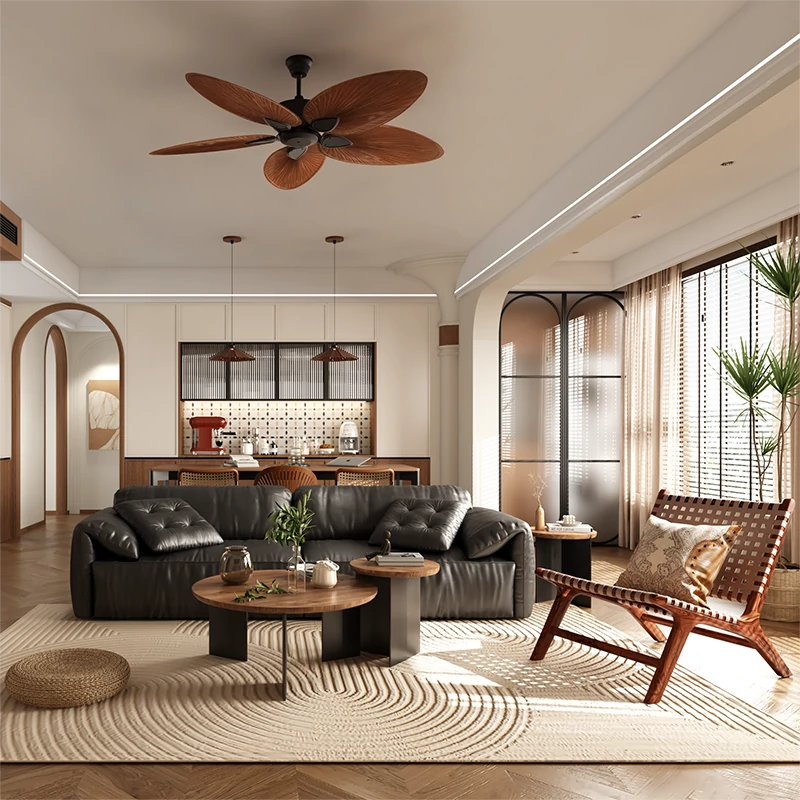 Shop The Look
Shop The Look
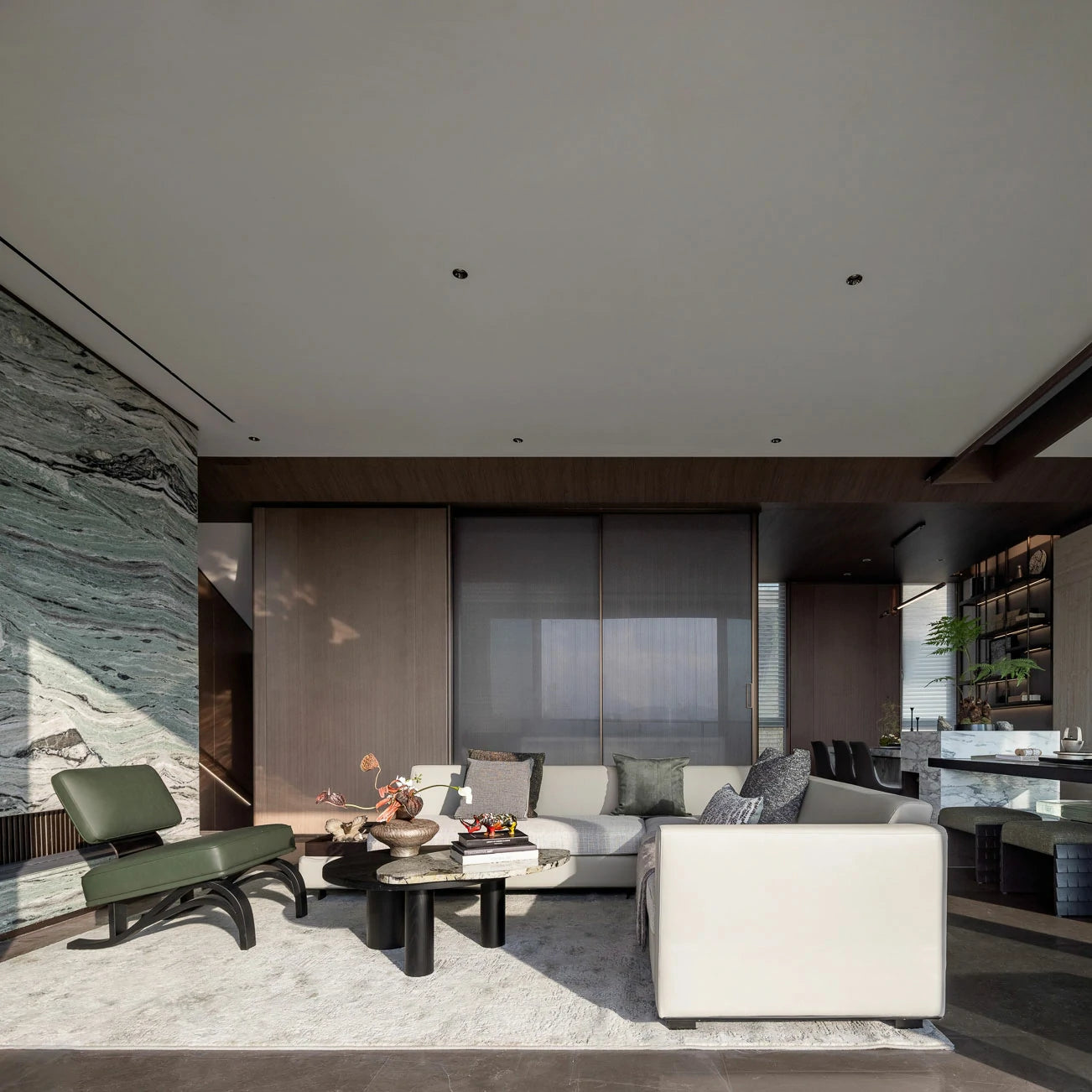 New Room
New Room
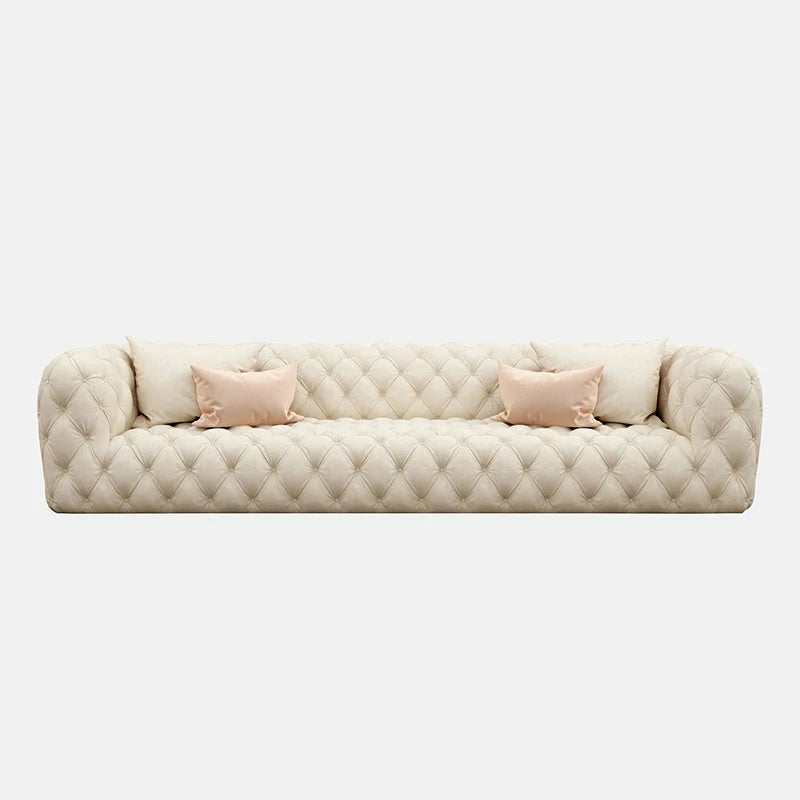 Sofas & Seating Systems
Sofas & Seating Systems
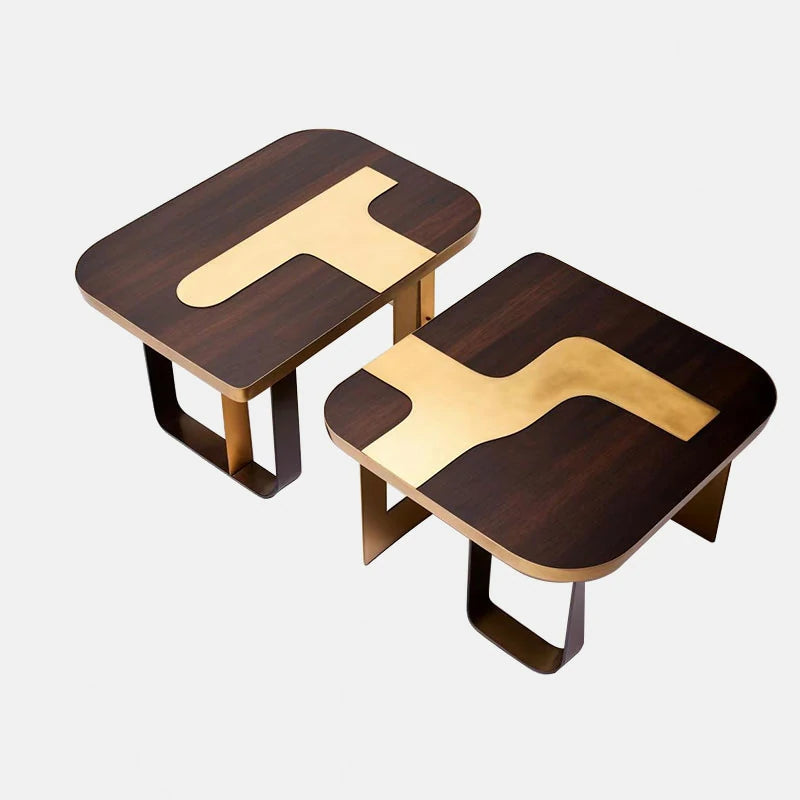 Coffeetables & Sidetables
Coffeetables & Sidetables
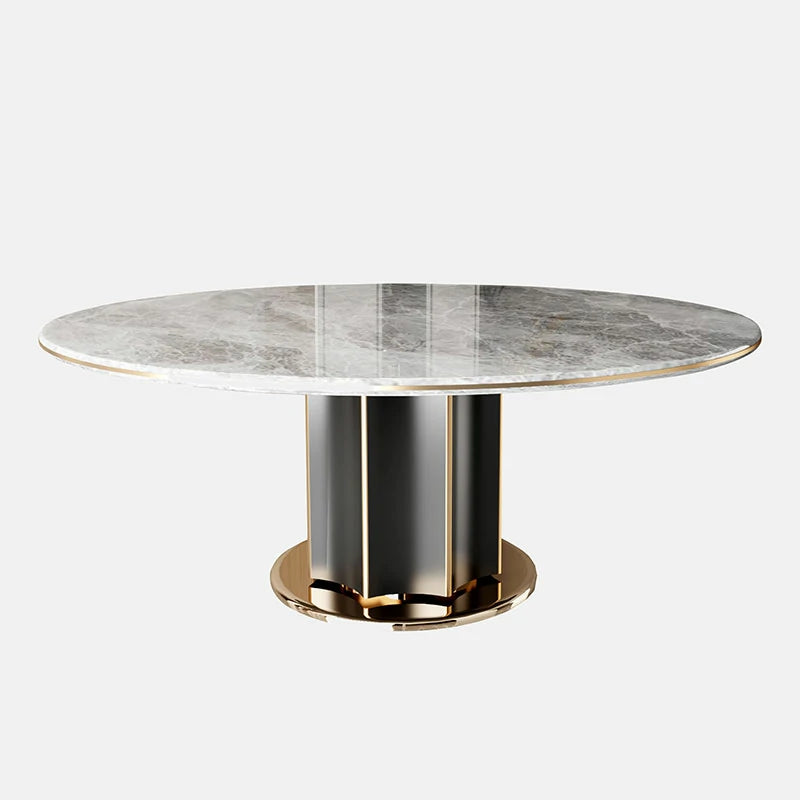 Tables
Tables
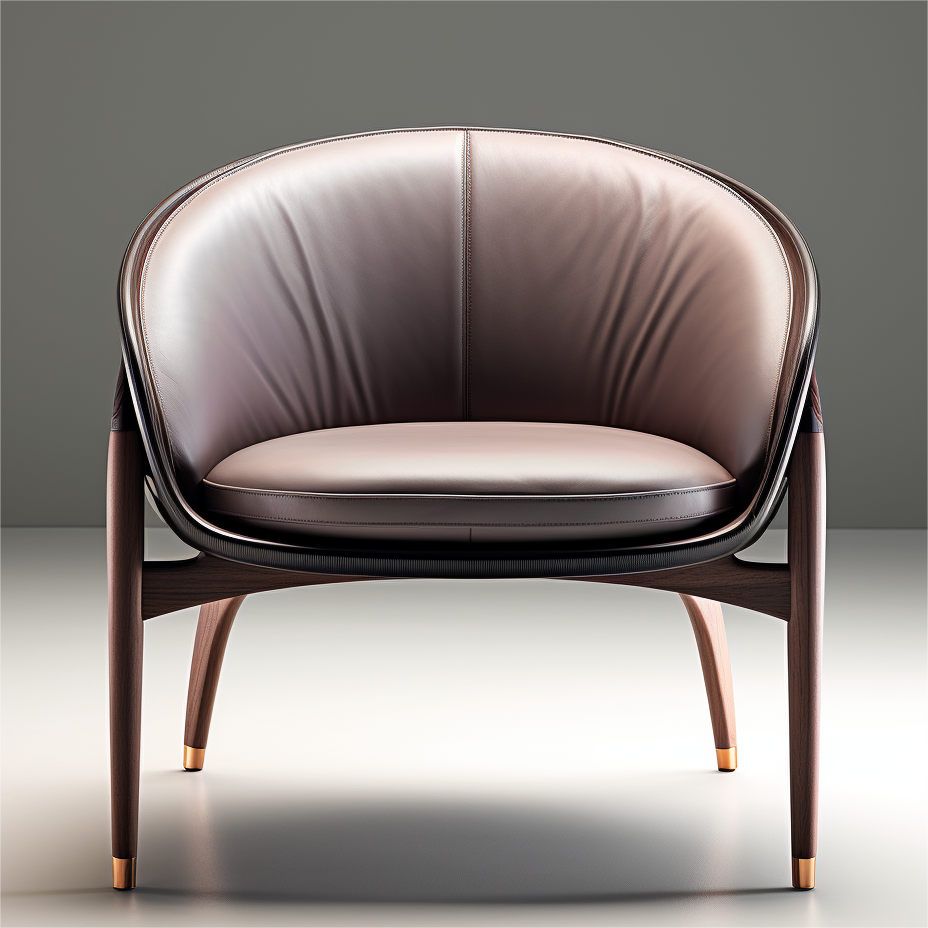 Chairs
Chairs
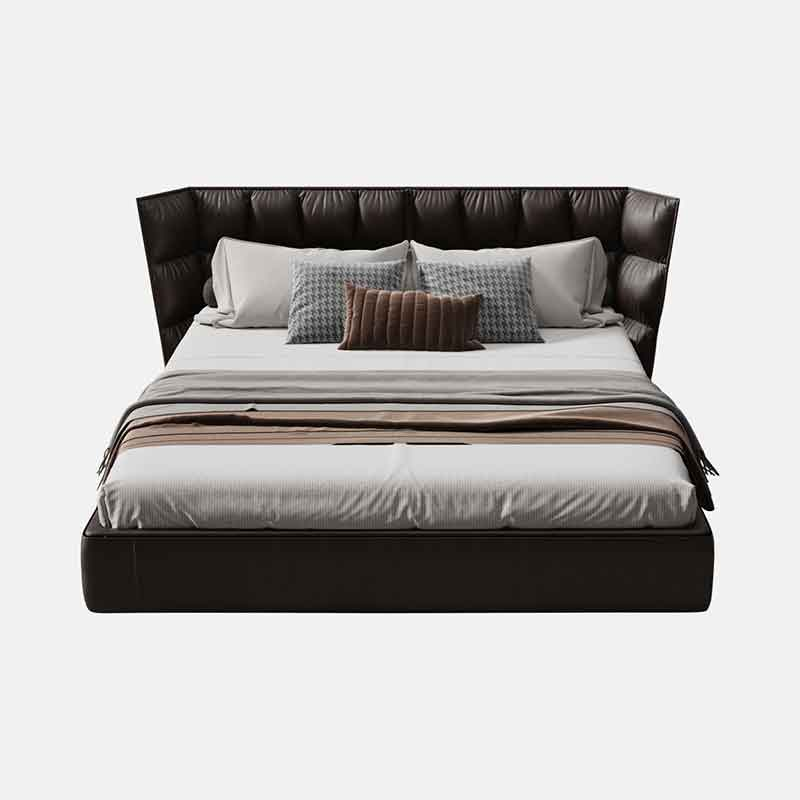 Beds
Beds
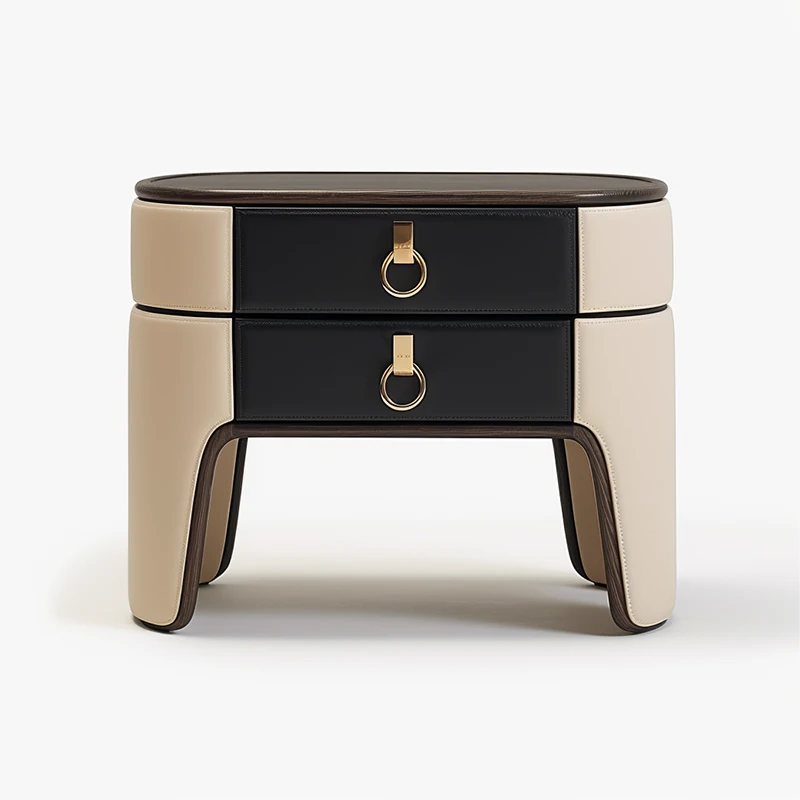 Nightstands & Vanities
Nightstands & Vanities
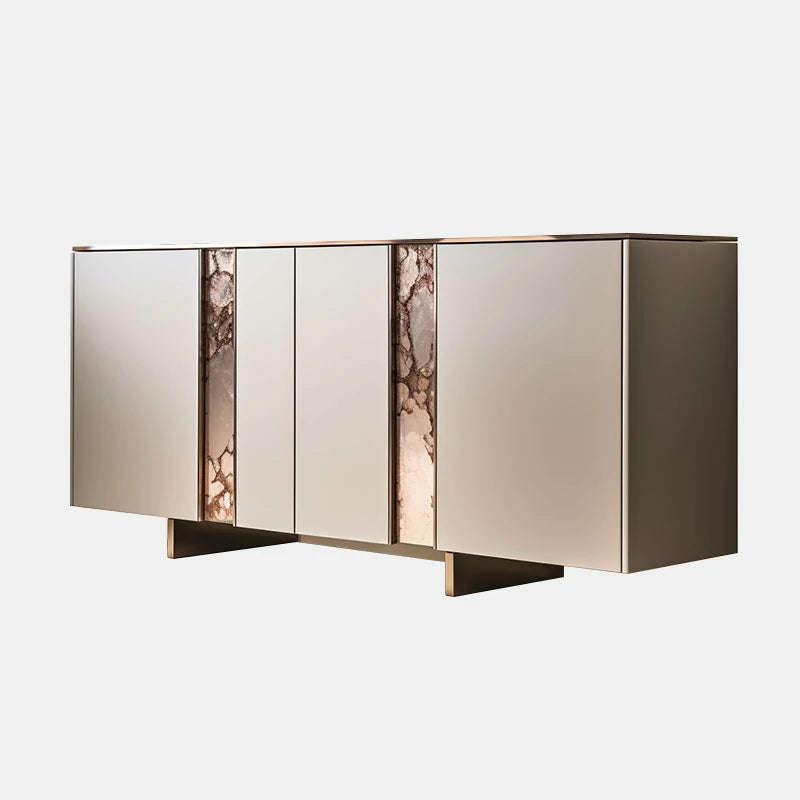 Sideboards & Bookcases
Sideboards & Bookcases
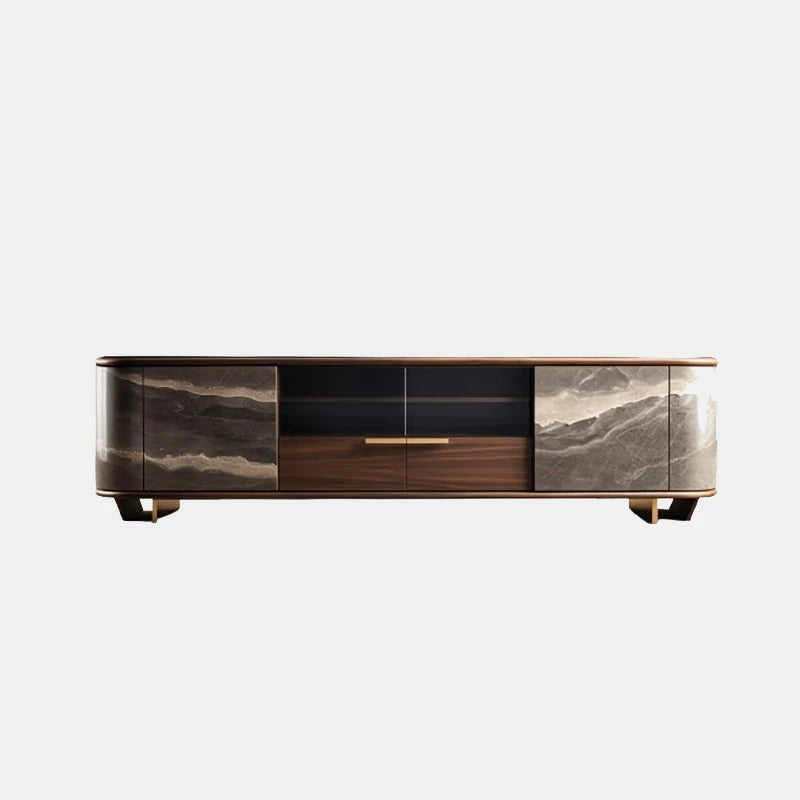 Console
Console
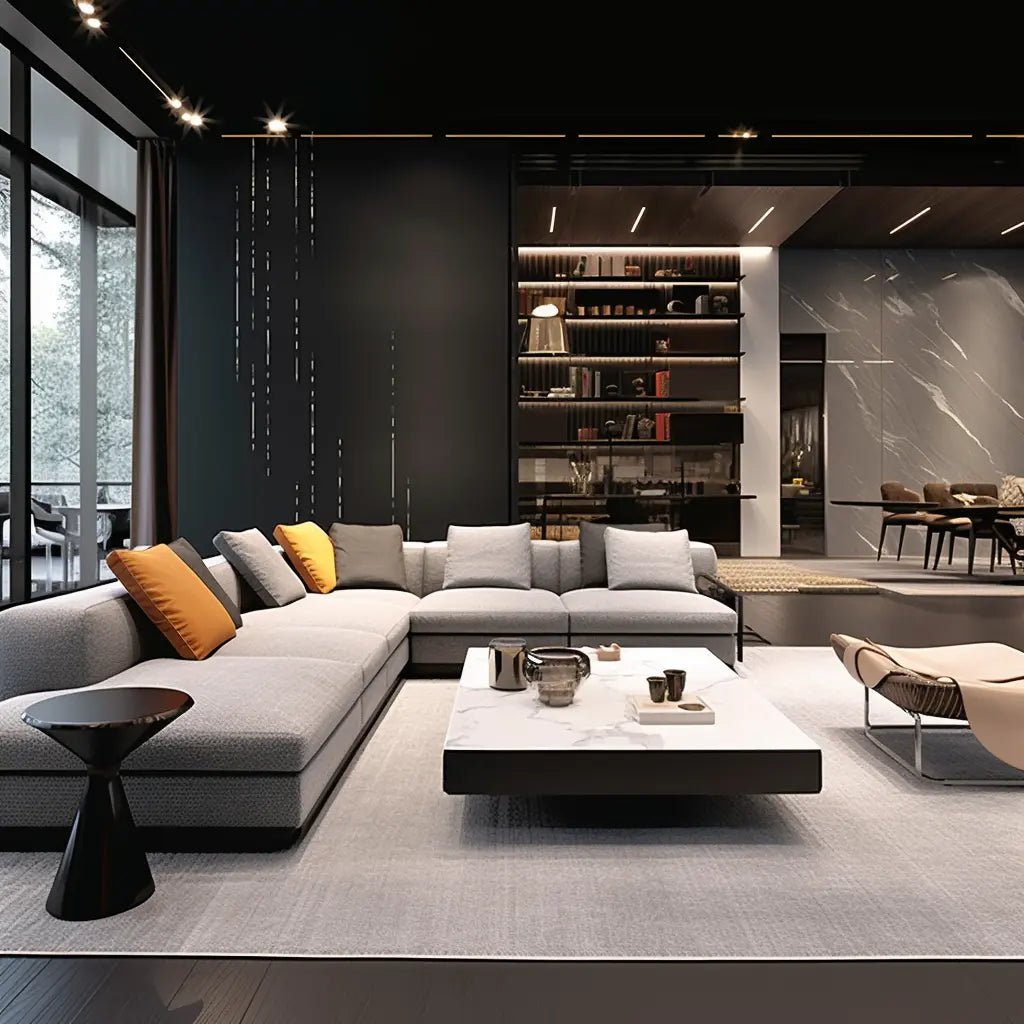 Livingroom
Livingroom
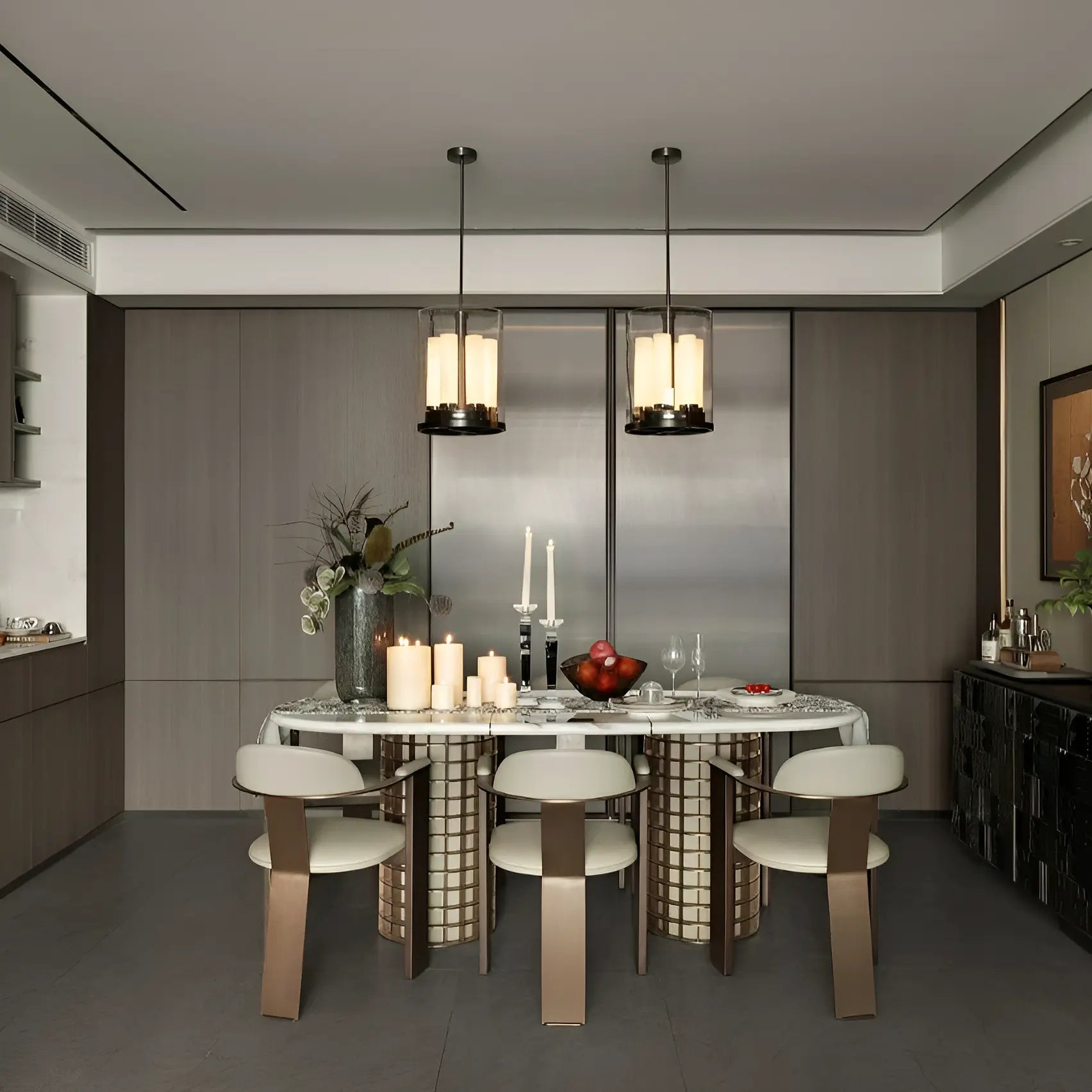 Diningroom
Diningroom
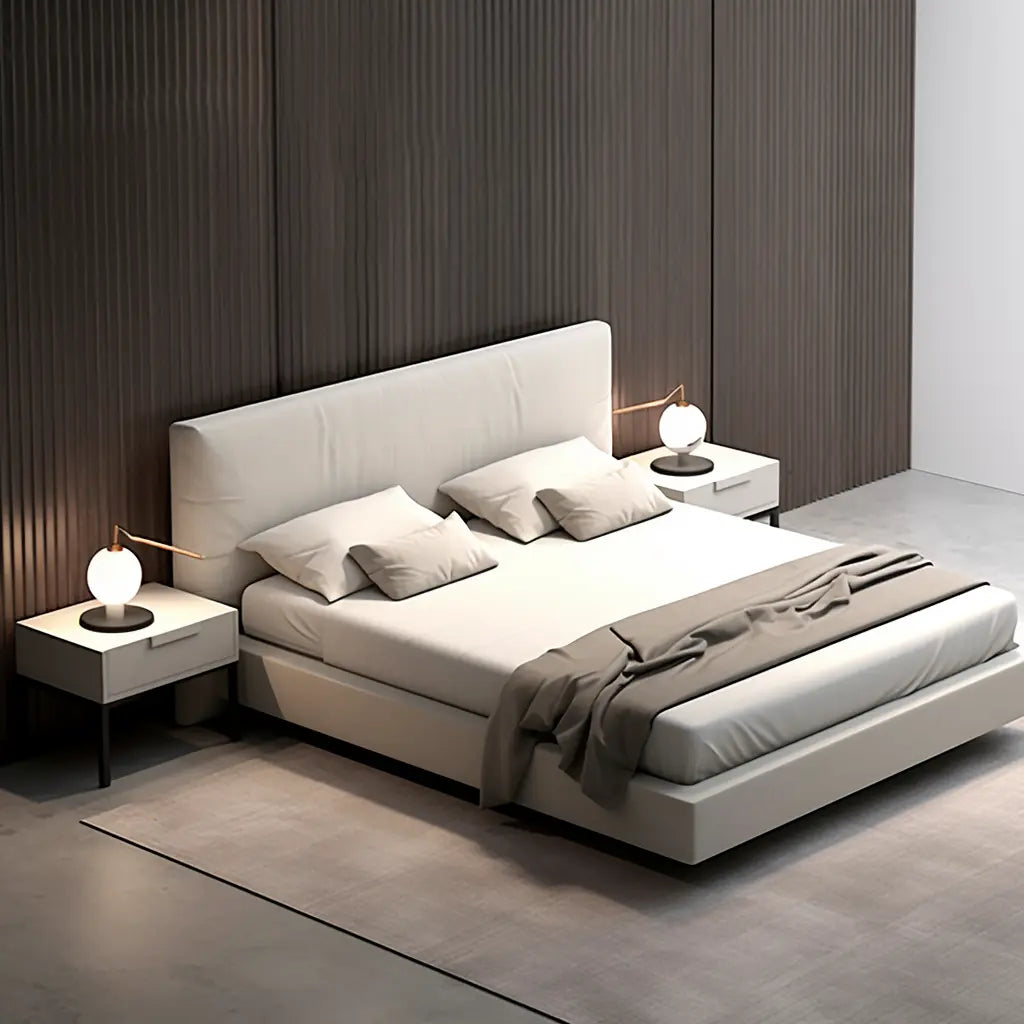 Bedroom
Bedroom
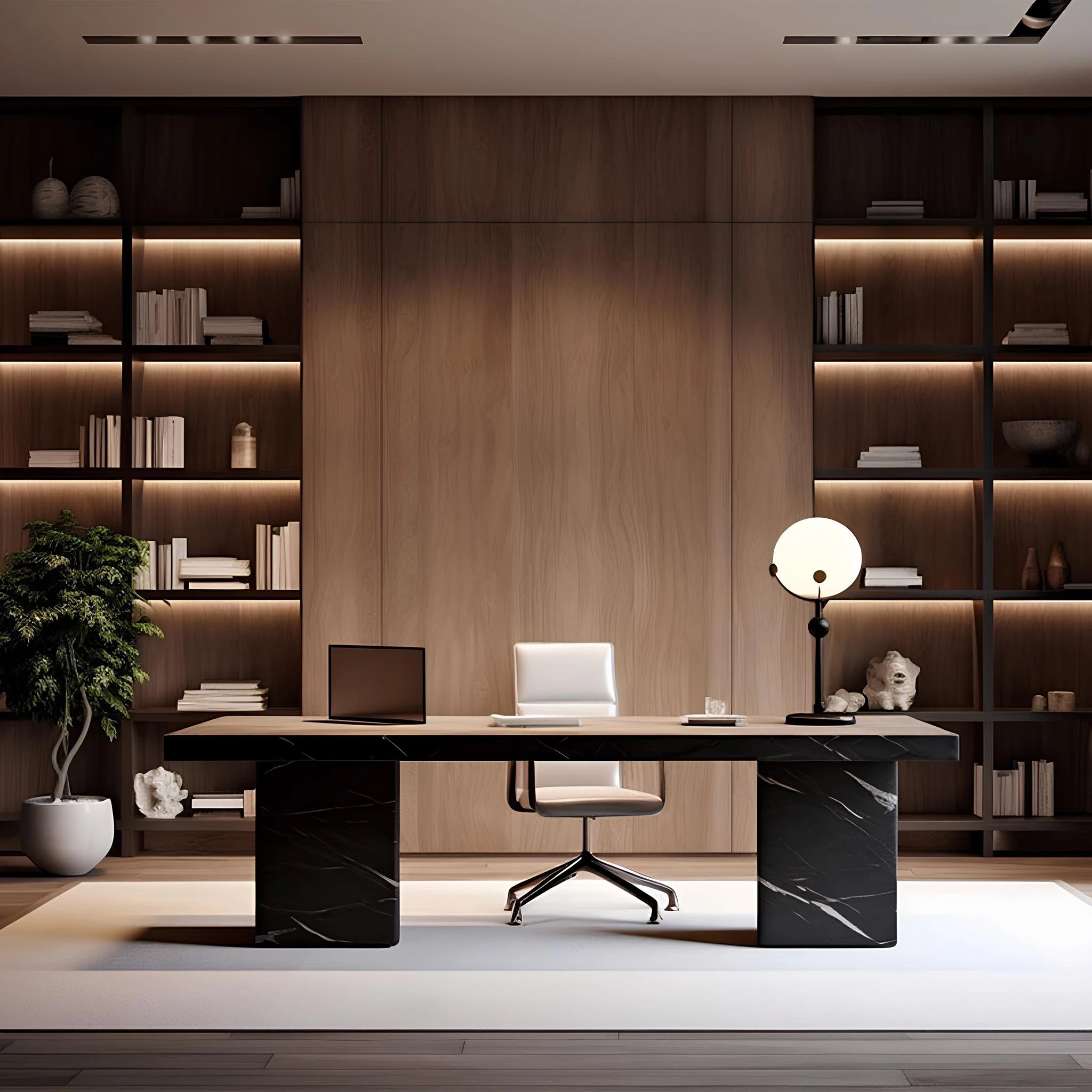 Officeroom
Officeroom
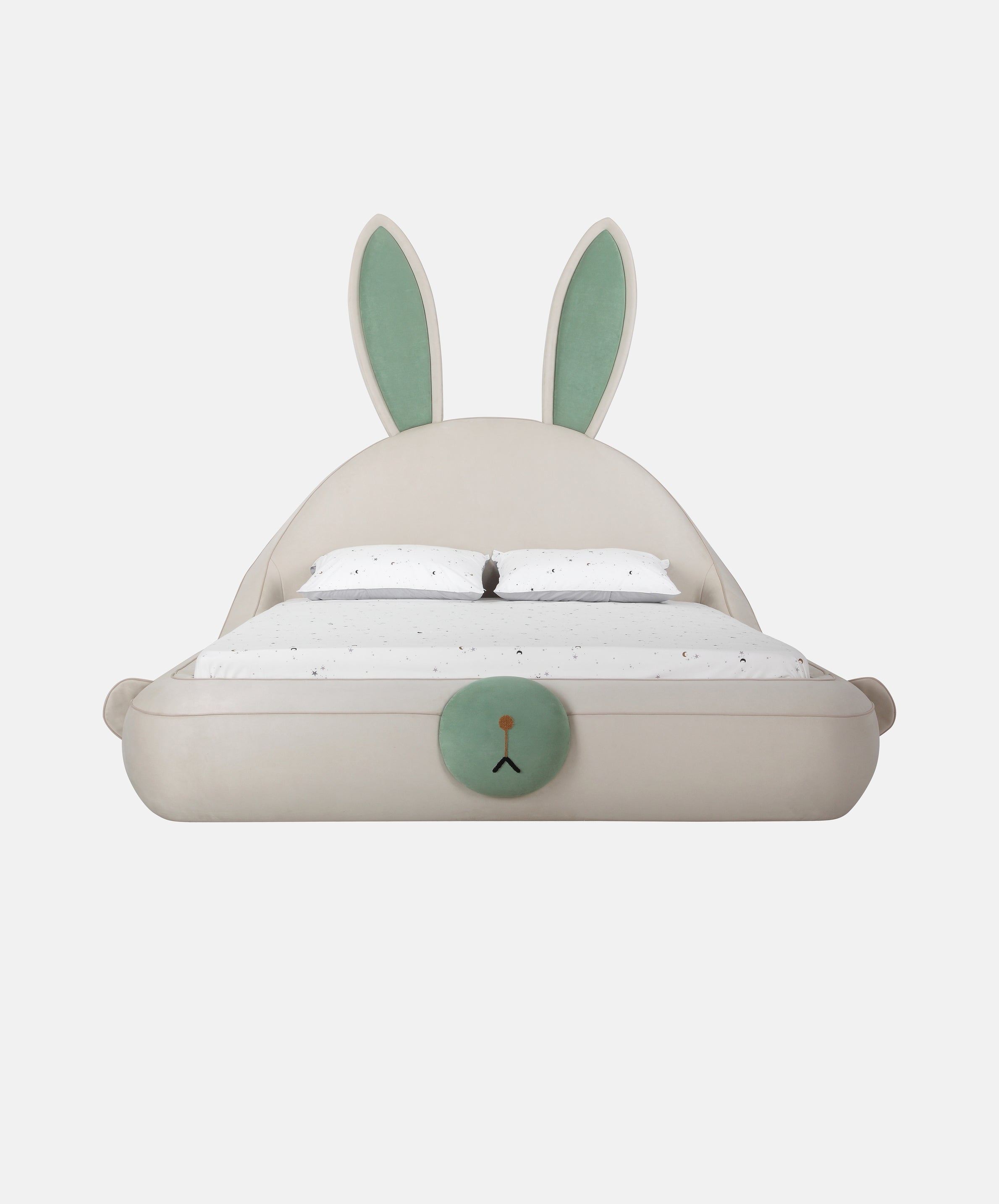 Cartoon & Children
Cartoon & Children
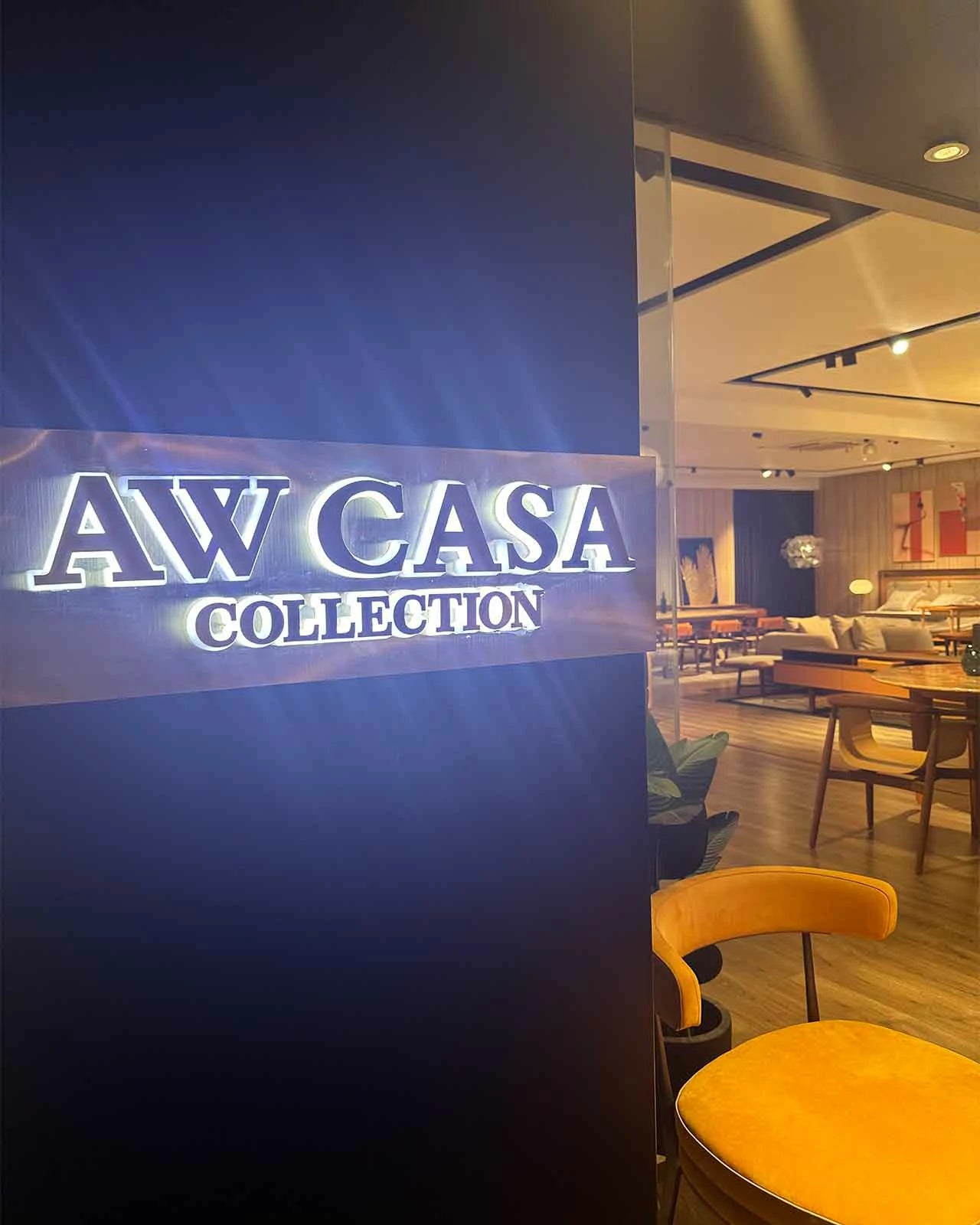

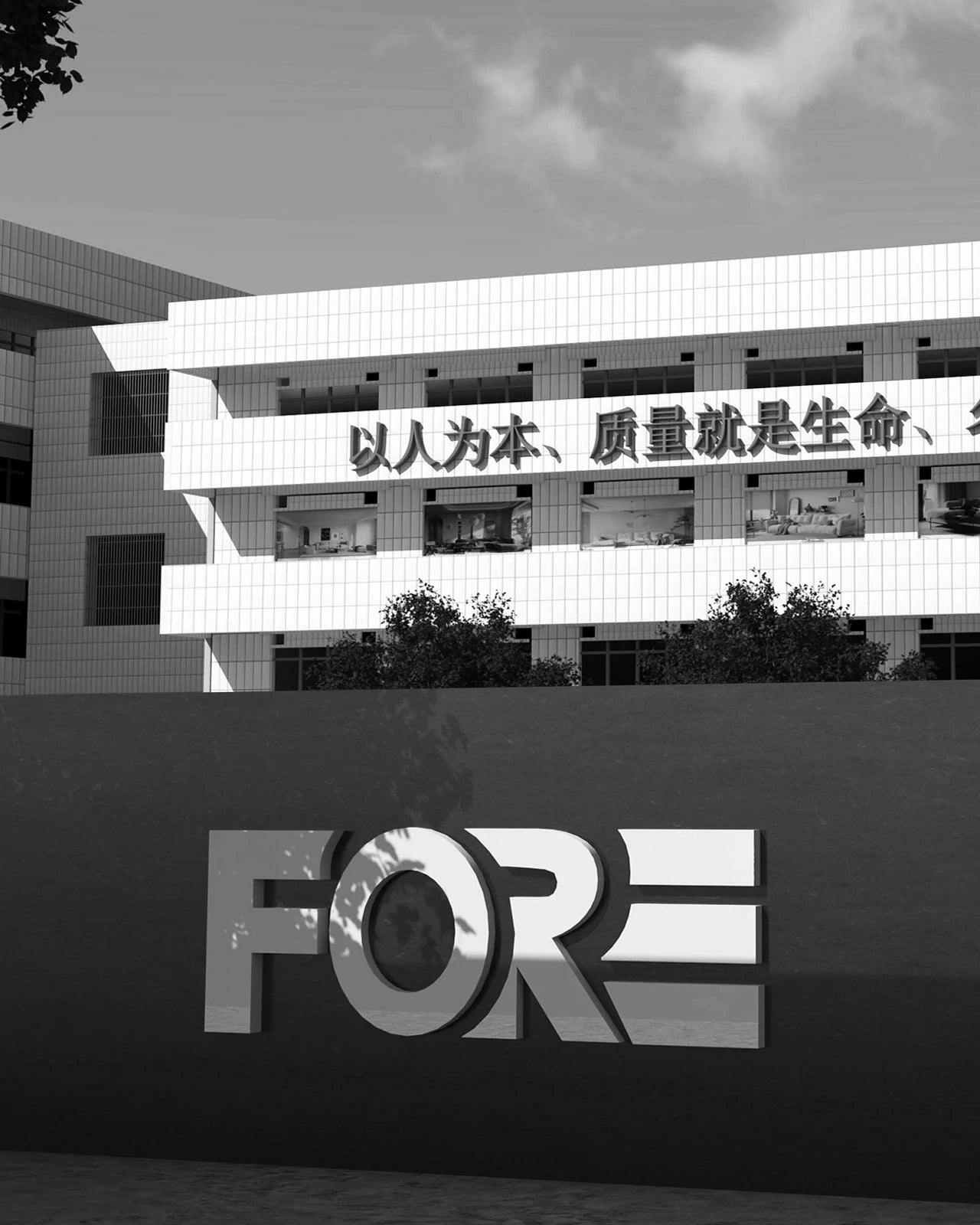

 About Us
About Us
 Sustainability
Sustainability
 Gentle Wood and Soft Curves: An Ideal Home Scene
Gentle Wood and Soft Curves: An Ideal Home Scene
 The Philosophy of Life Around the Dining Table: Finding Peace Between Nature and Modernity
The Philosophy of Life Around the Dining Table: Finding Peace Between Nature and Modernity
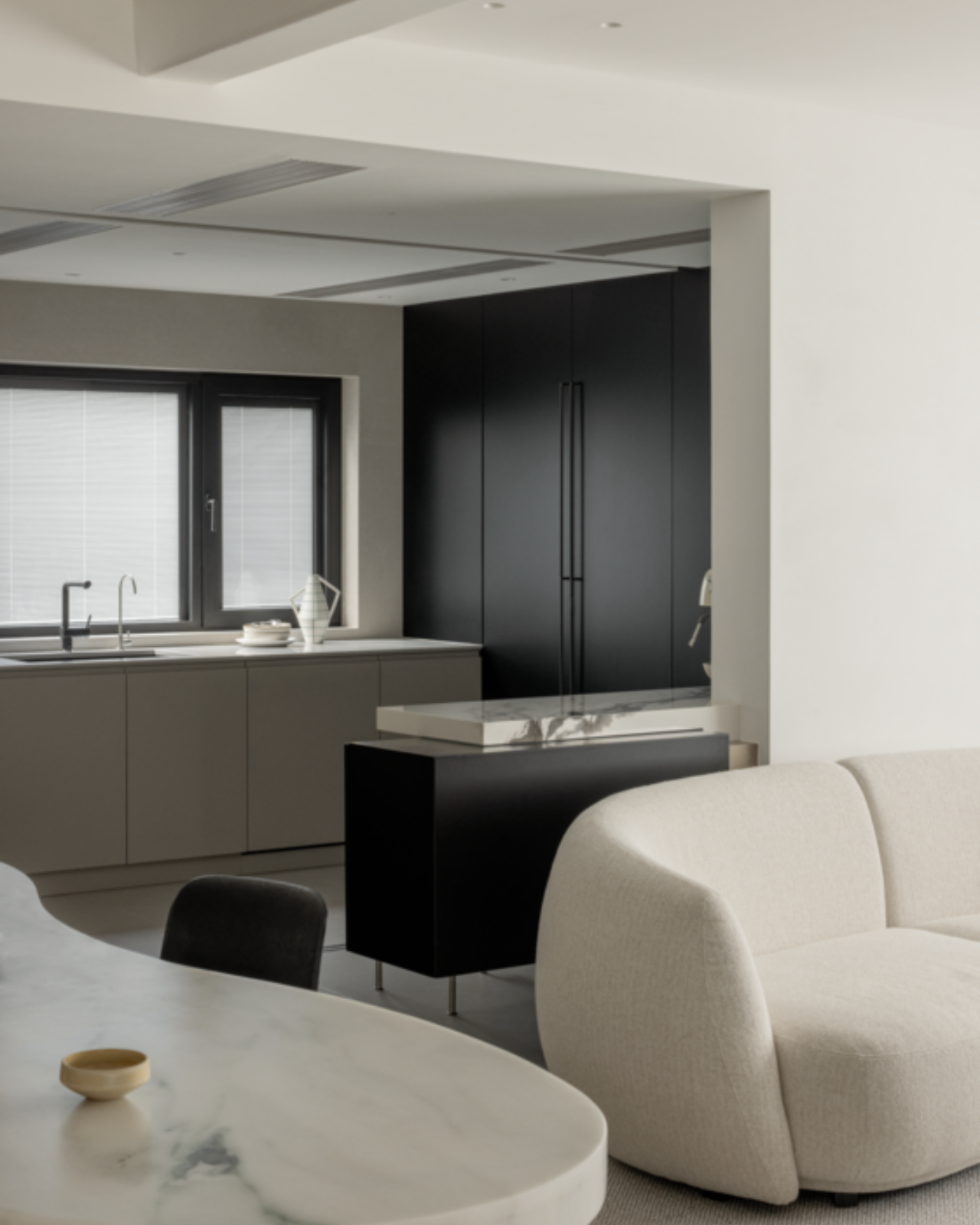 The Fusion of Comfort and Art: The Story of the Sofa at Home
The Fusion of Comfort and Art: The Story of the Sofa at Home


