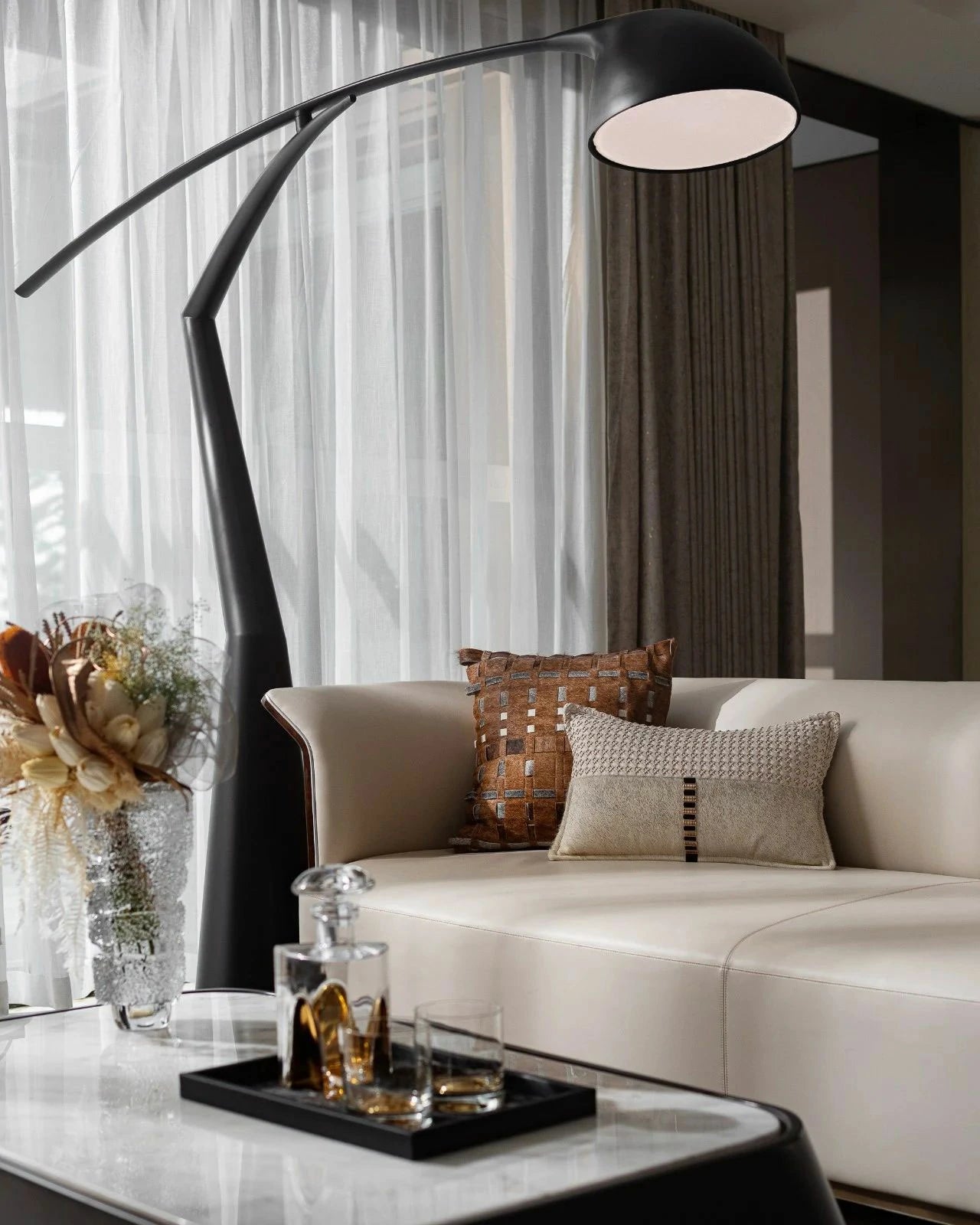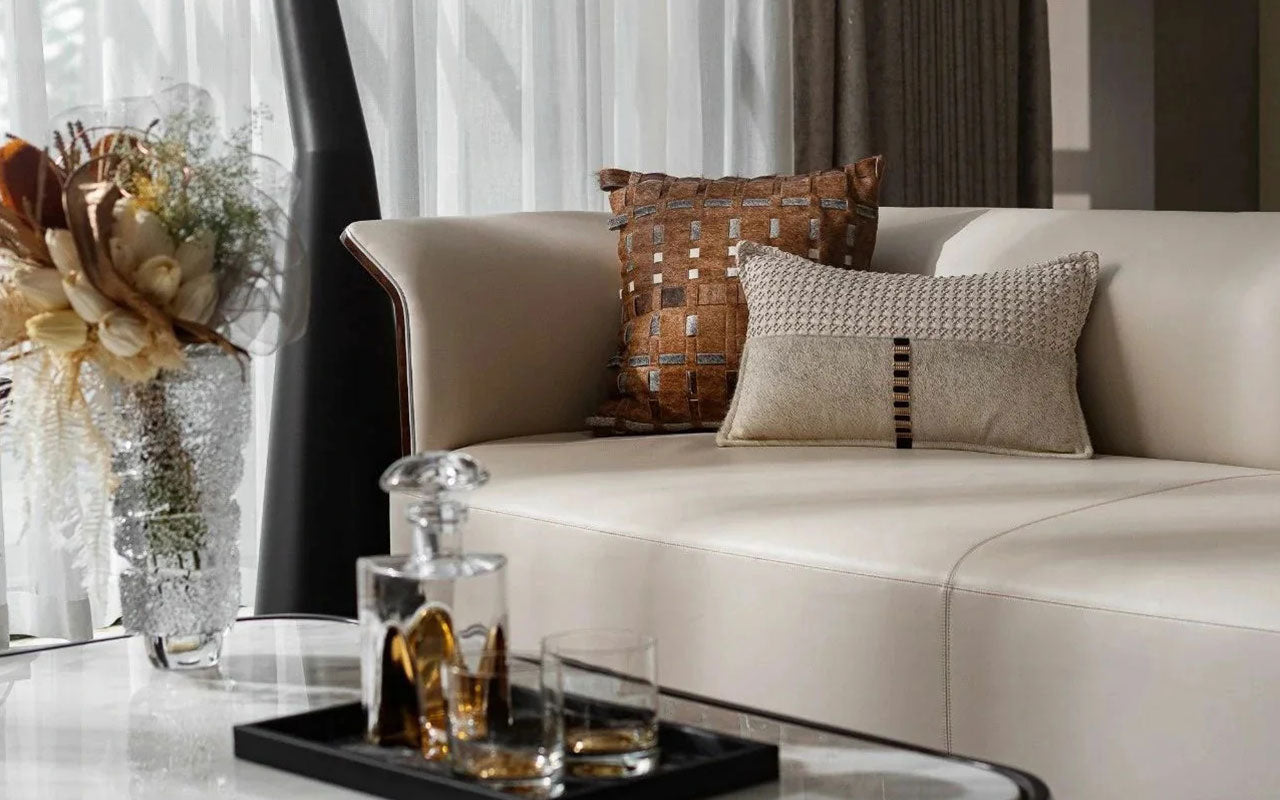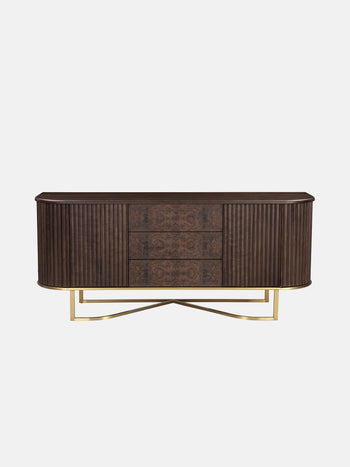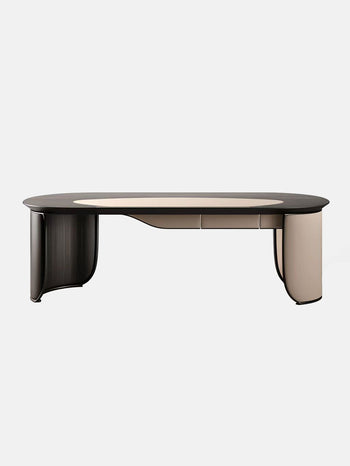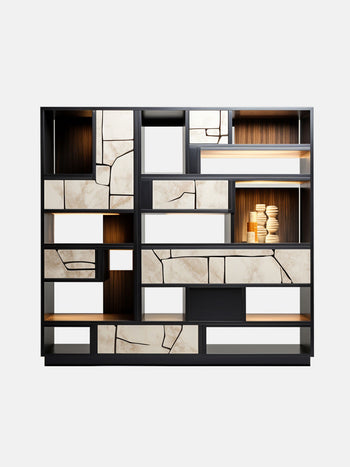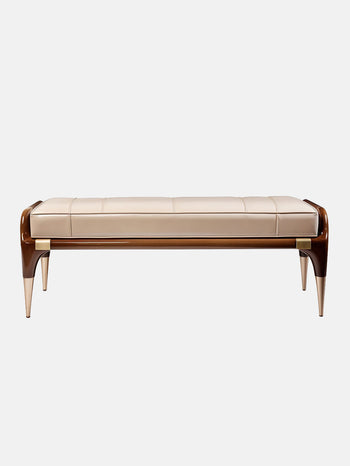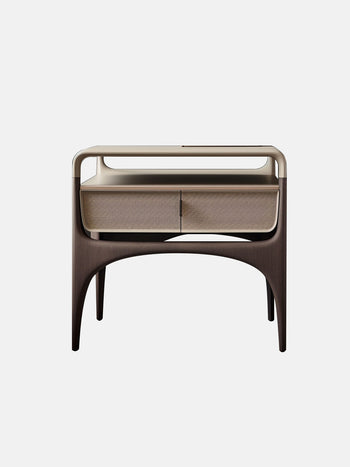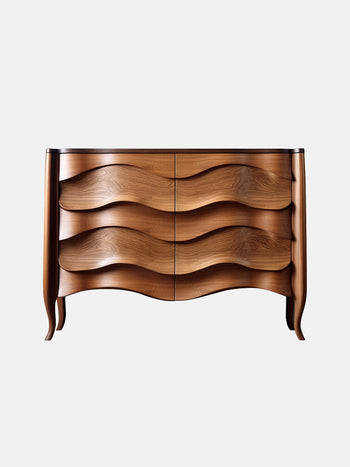The Poetic Romance of Sky Utopia
The key elements that public spaces carry are the "function" of highlighting social gatherings and the "emotion" of showcasing identity.



Integrated approach to flat layout, transcending spatial boundaries. Based on the existing architectural plan, it connects various functional modules, breaking the separation of circulation paths and releasing space boundaries.

The differences in open spaces
By integrating and adjusting, the public area is enlarged while enhancing the social attributes and sense of openness of the space. It creates a large and open flowing space that is convenient for entertaining guests and promoting interaction among family members.



A corner of the study room has a concealed door, and the bookshelf is integrated with the cabinet to optimize the original structural column and architectural window design.


Natural light enters the public area, allowing light and scenery to flow indoors, creating a sense of transparency and agility.


Livingroom
As a buffer zone between the two bedrooms on either side, it makes entering the room feel more private and provides possibilities for future space changes. It is also a modern oasis and a peaceful place in the heart.
Indoor scenery abounds
What kind of indoor scenery will you enjoy when entering your home?


The background wall is divided into segments using a velvet-textured material, leaf-shaped curves, and metal, creating a space with rich and gentle texture.
Gorgeous, artistic, and fashionable elements transform everyday forms and aesthetic consciousness into a prestigious identity, giving the luxurious space new connotations.
Art guides life.
From the changing indoor lighting to the flow and focus of the line of sight, everything is taken into consideration in the overall design.




Love is the eternal theme of home. Childlike innocence gives us another perspective to view the world, like a bright and warm sunshine.
Design always takes care of the characters' actions, movements, and resting positions, translating their emotions from daily life into tangible scenery. It enriches the narrative of the scene and weaves a complete storyline in space.

Design Team | Qiu DeGuang Design
If there's infringement, please contact for removal.
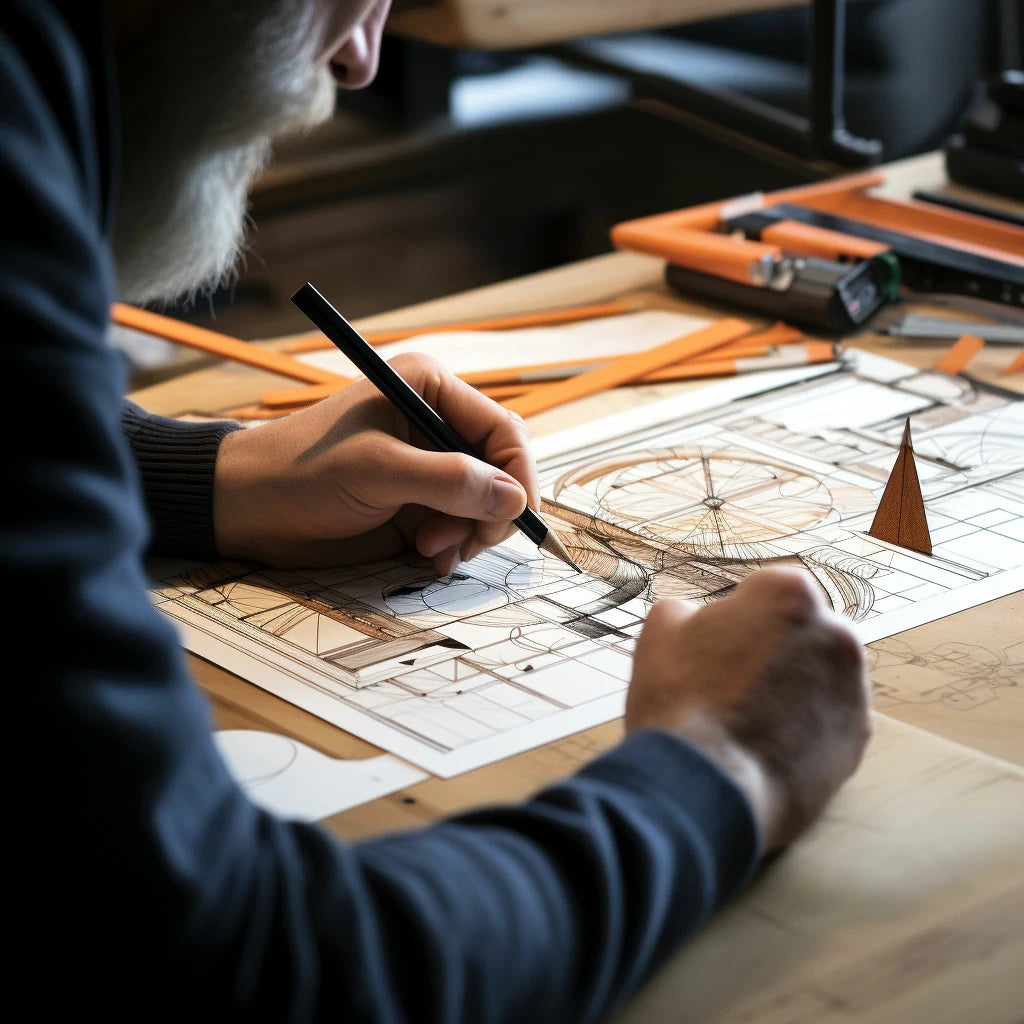 New Creative
New Creative
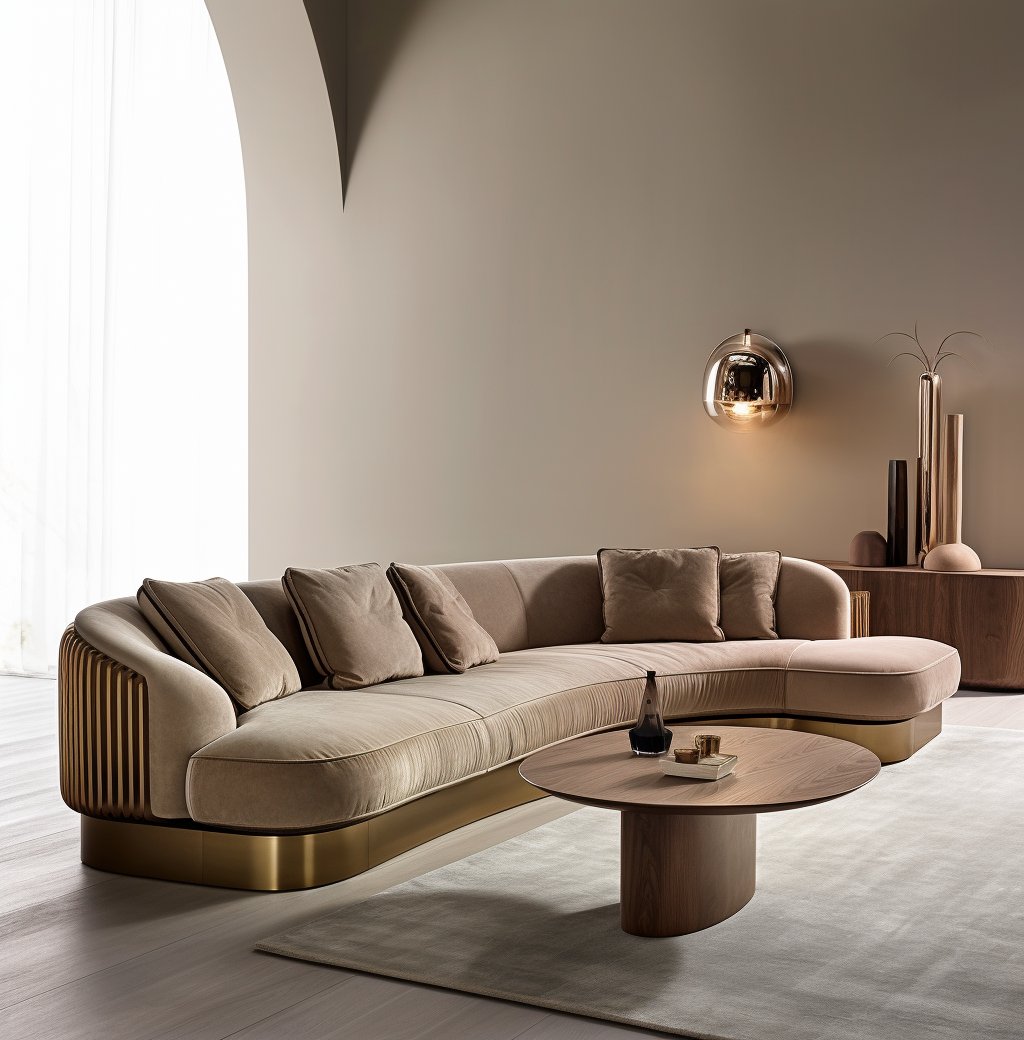 Best Sellers
Best Sellers
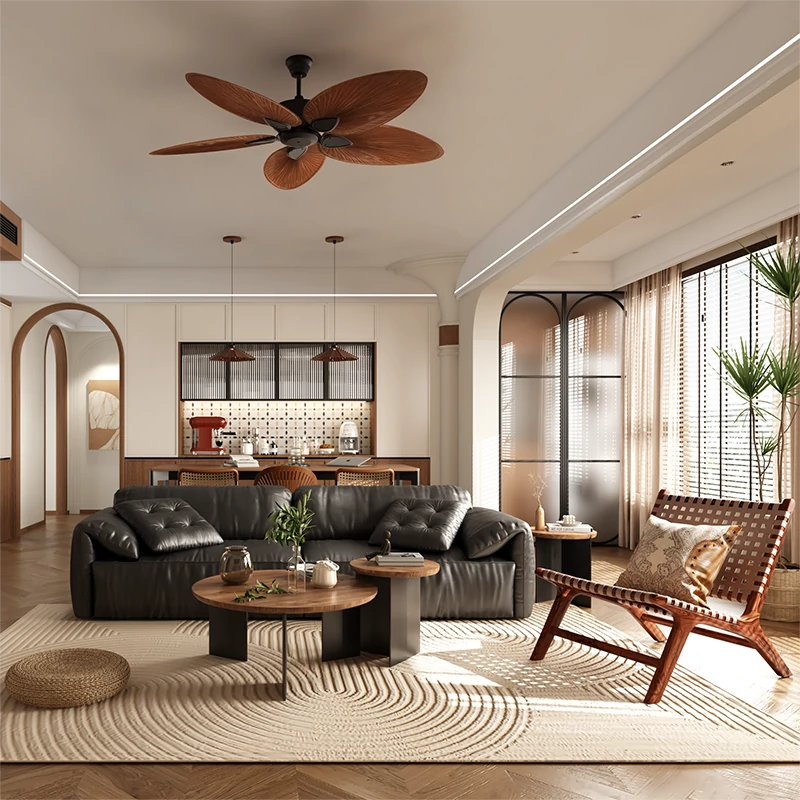 Shop The Look
Shop The Look
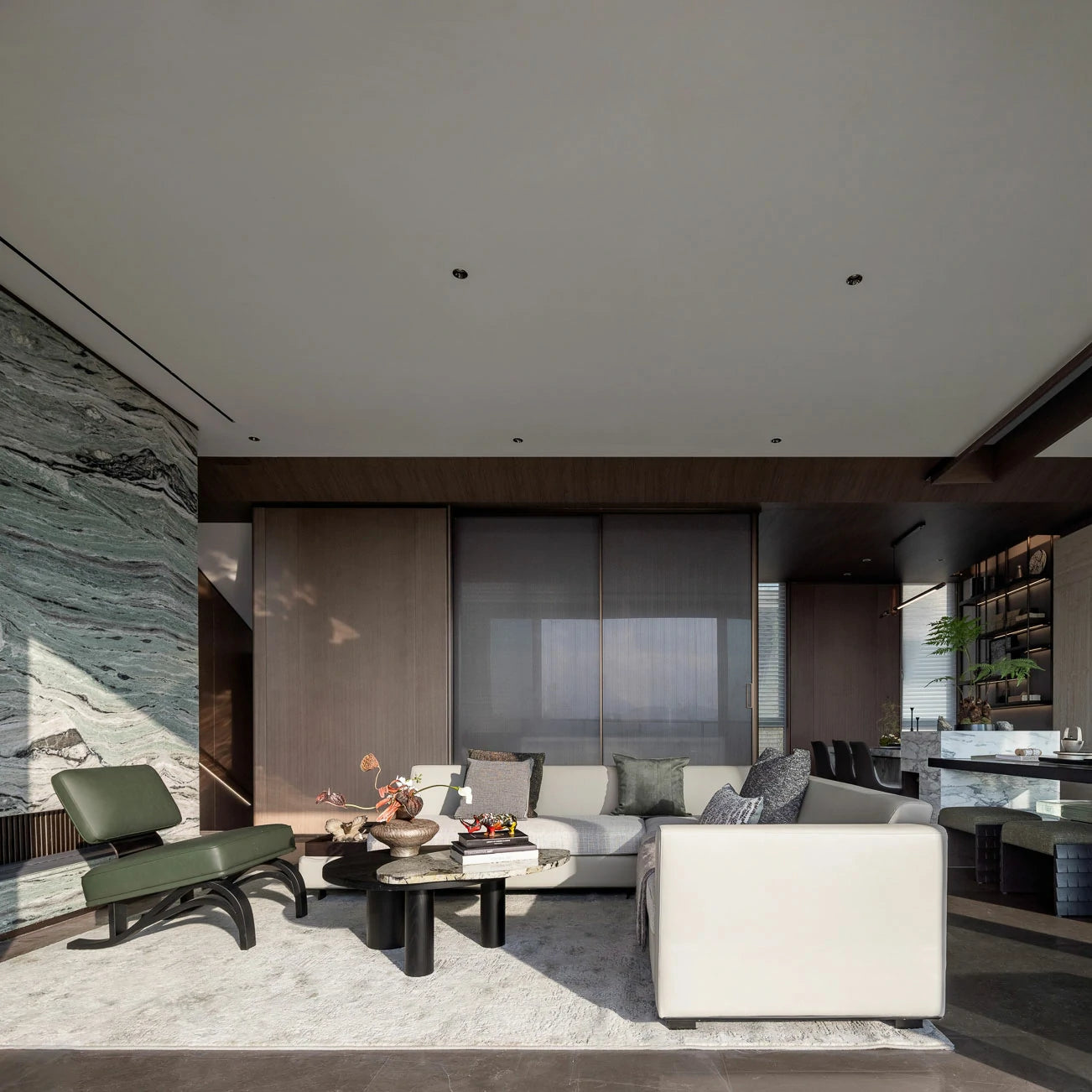 New Room
New Room
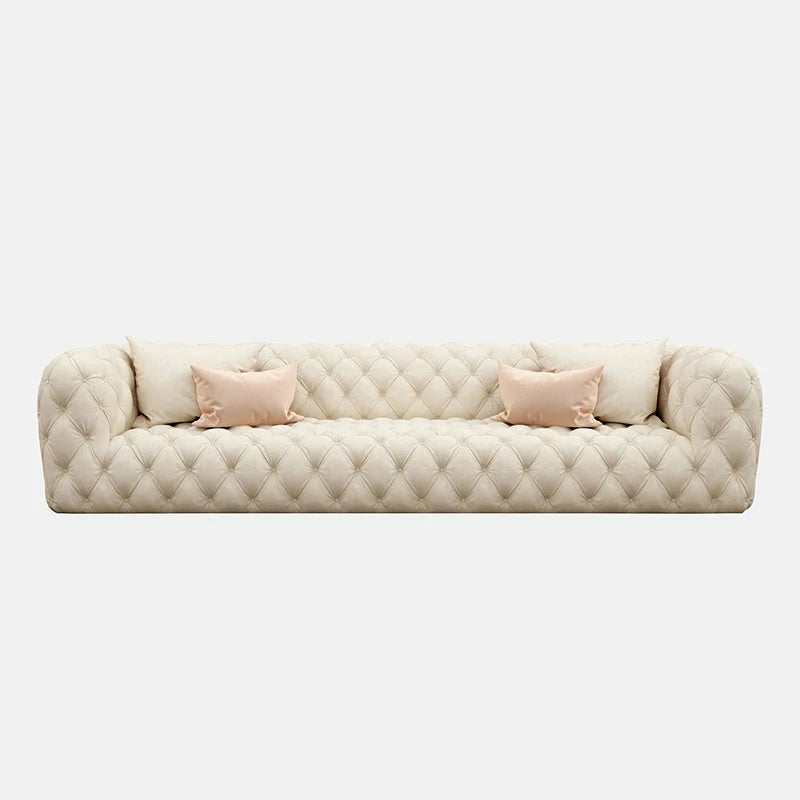 Sofas & Seating Systems
Sofas & Seating Systems
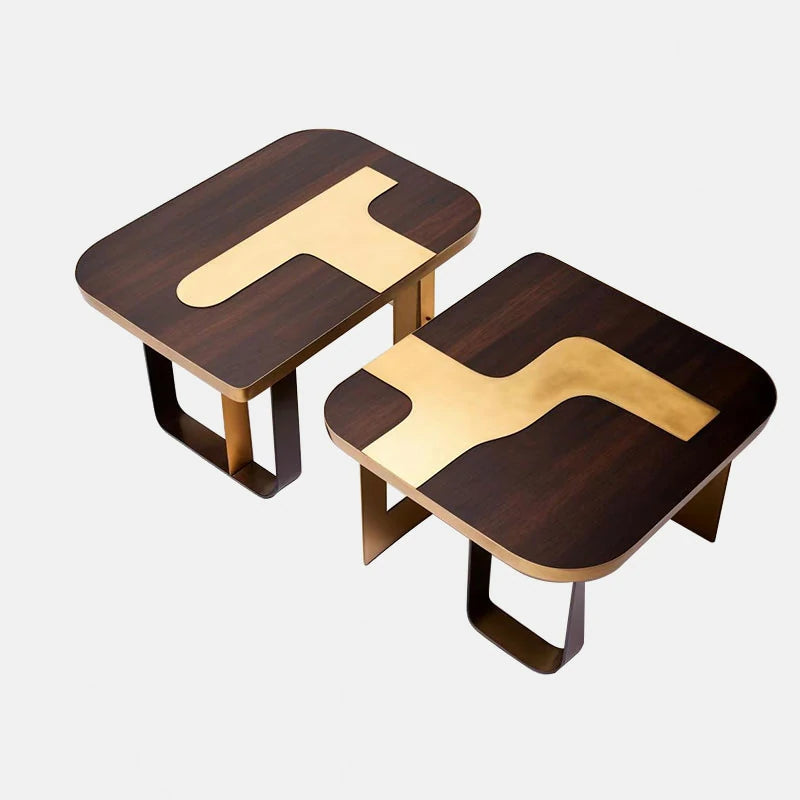 Coffeetables & Sidetables
Coffeetables & Sidetables
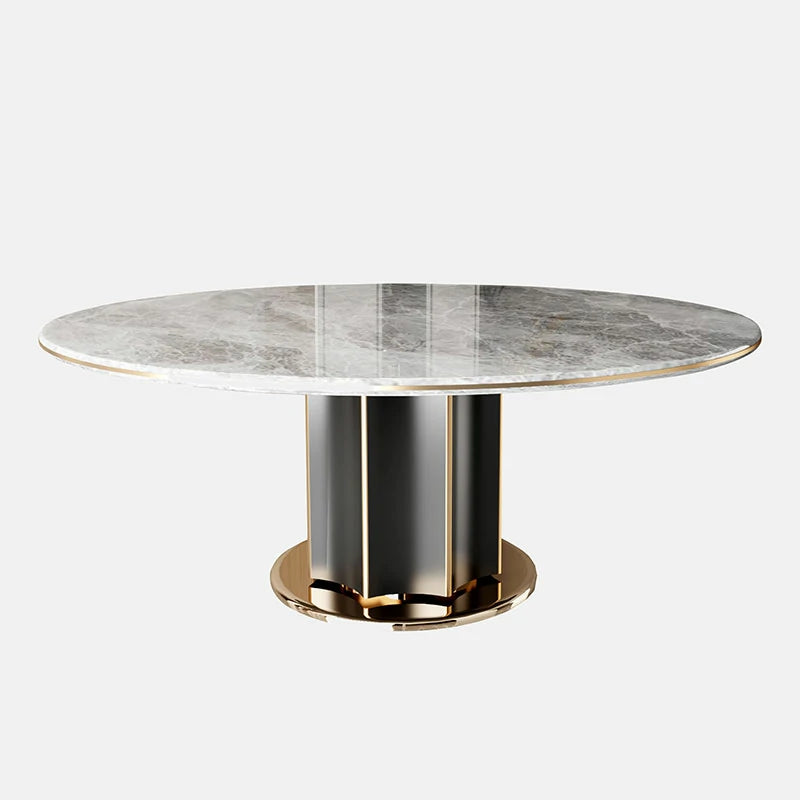 Tables
Tables
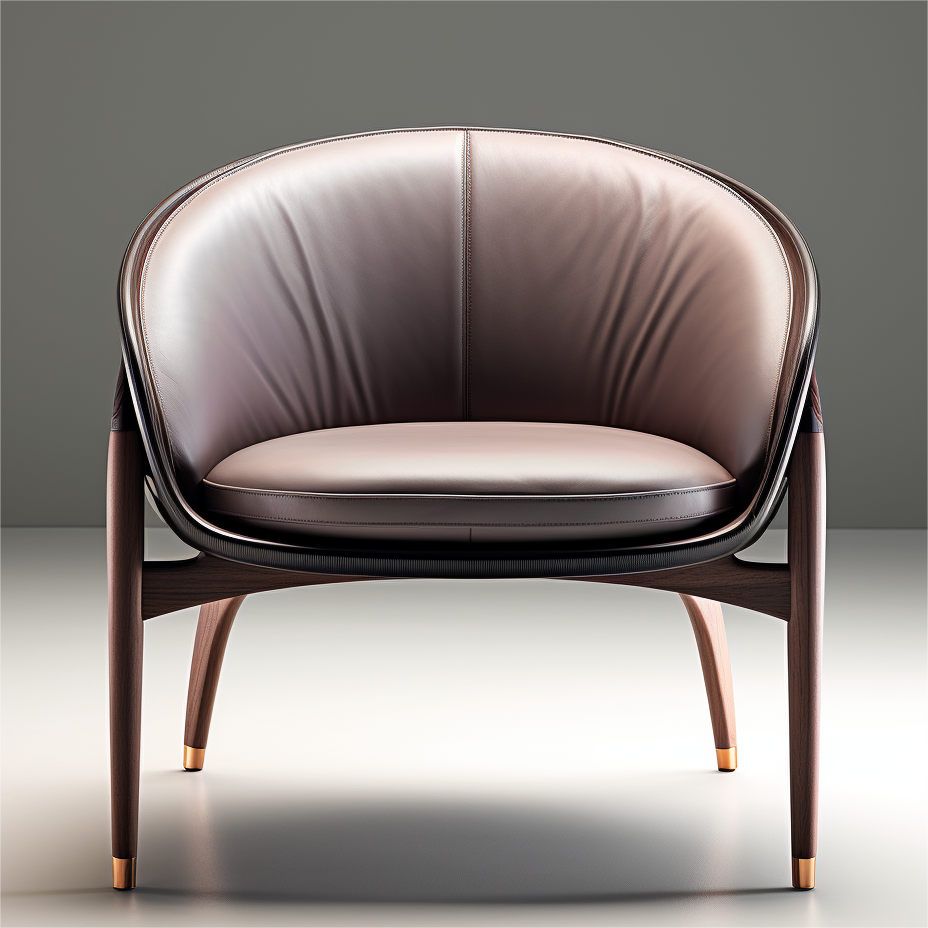 Chairs
Chairs
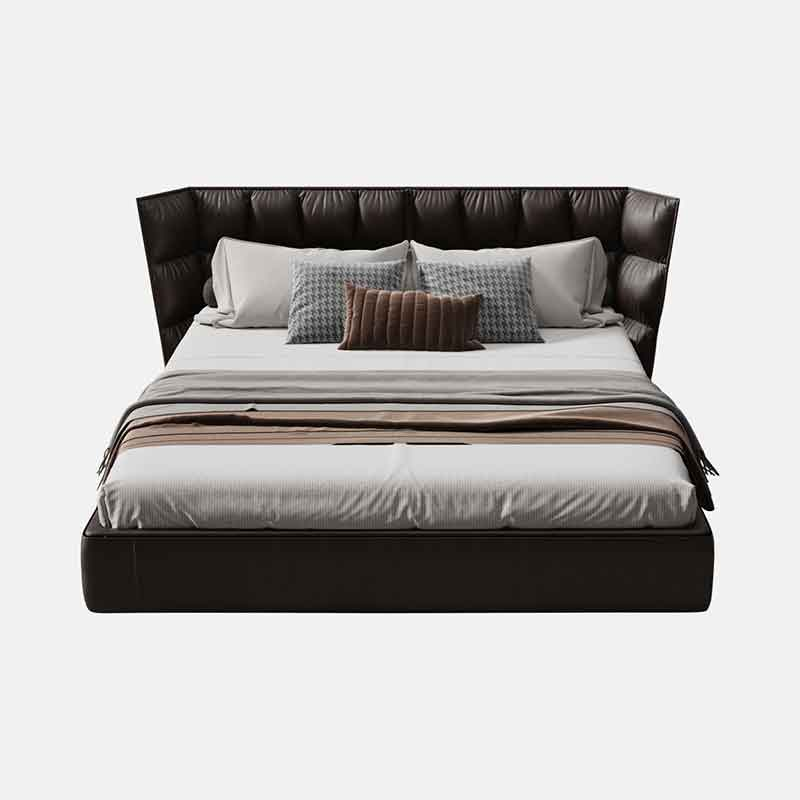 Beds
Beds
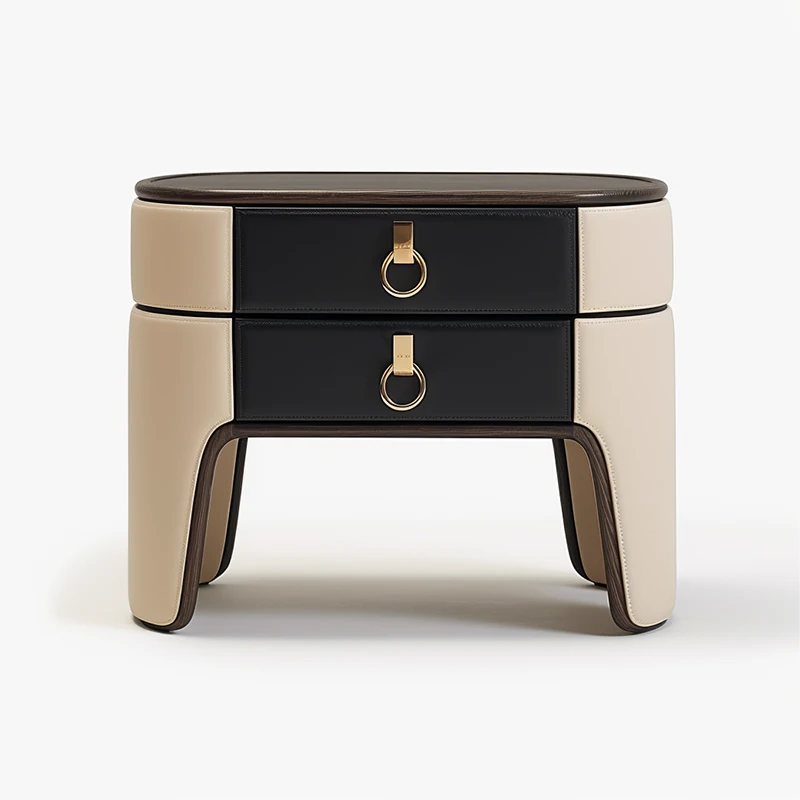 Nightstands & Vanities
Nightstands & Vanities
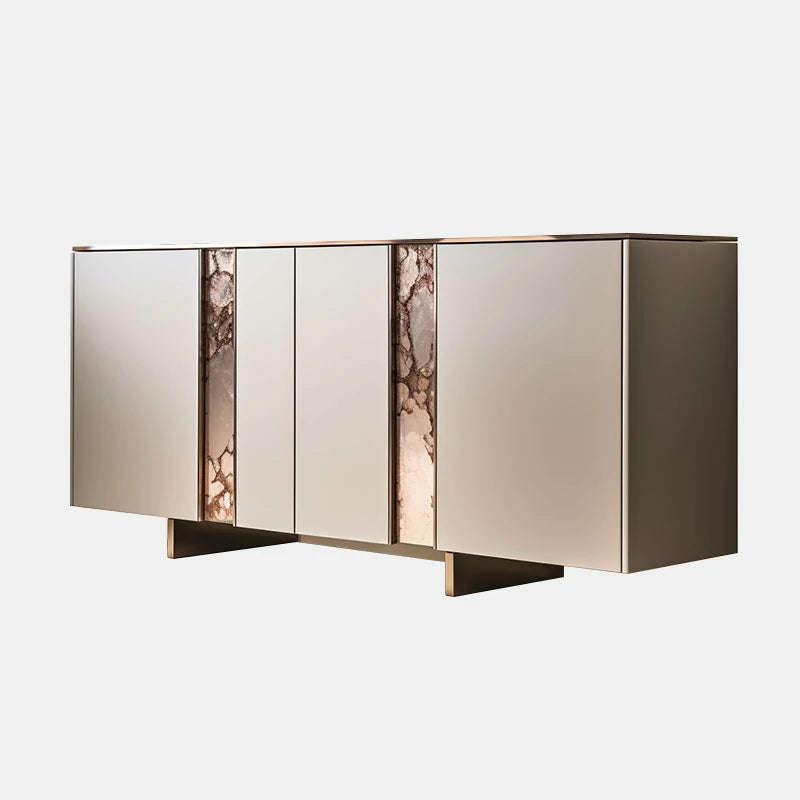 Sideboards & Bookcases
Sideboards & Bookcases
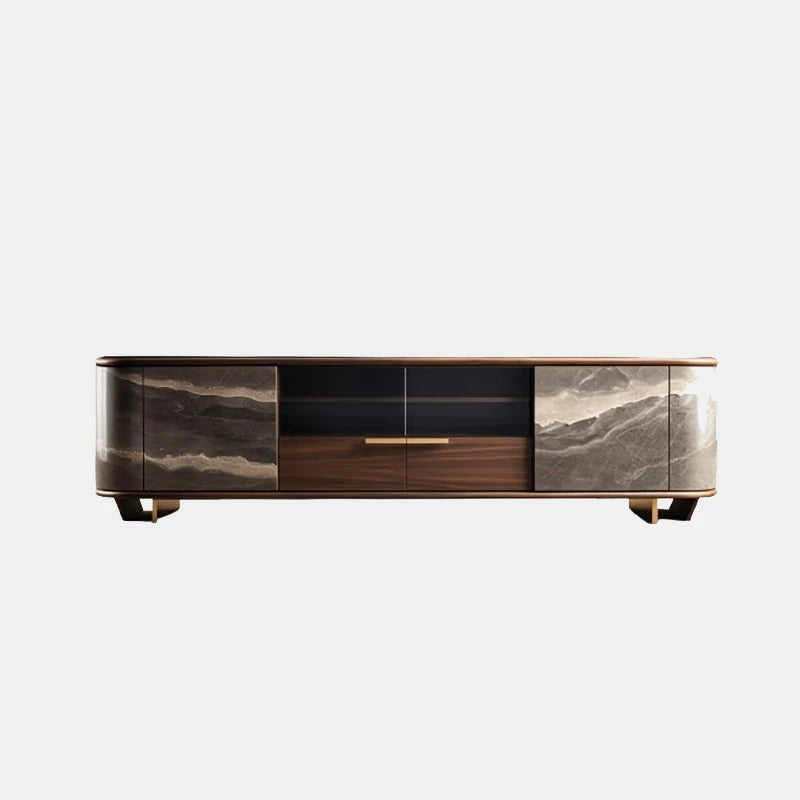 Console
Console
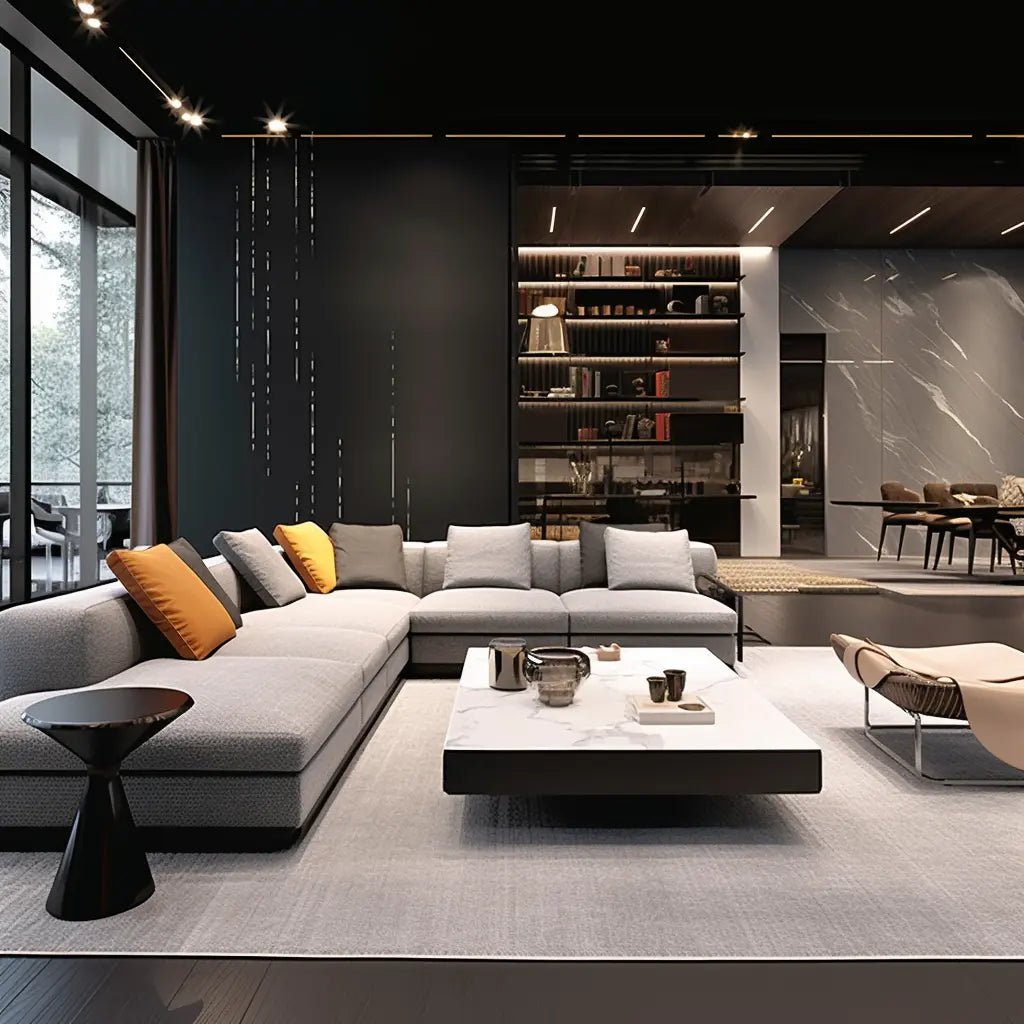 Livingroom
Livingroom
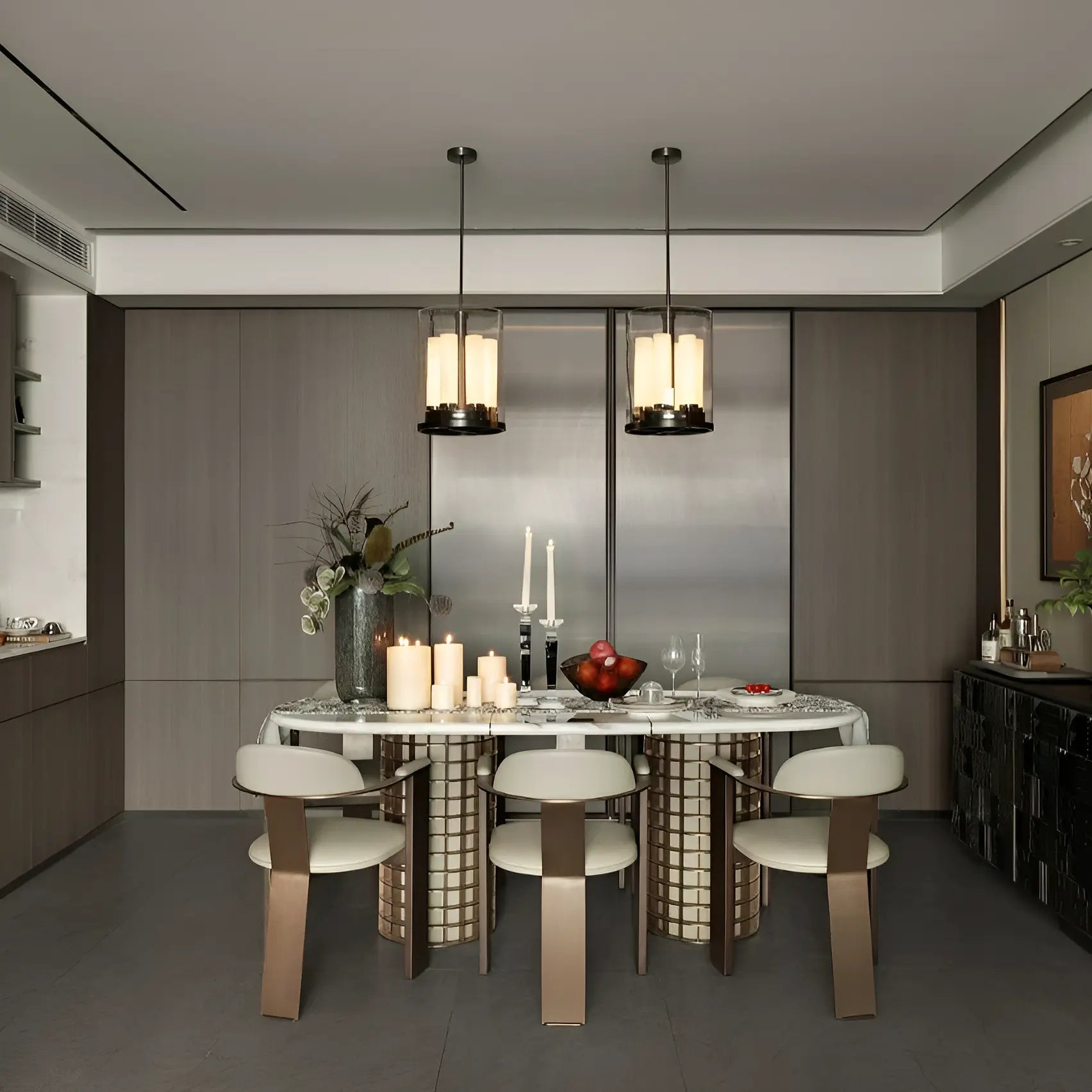 Diningroom
Diningroom
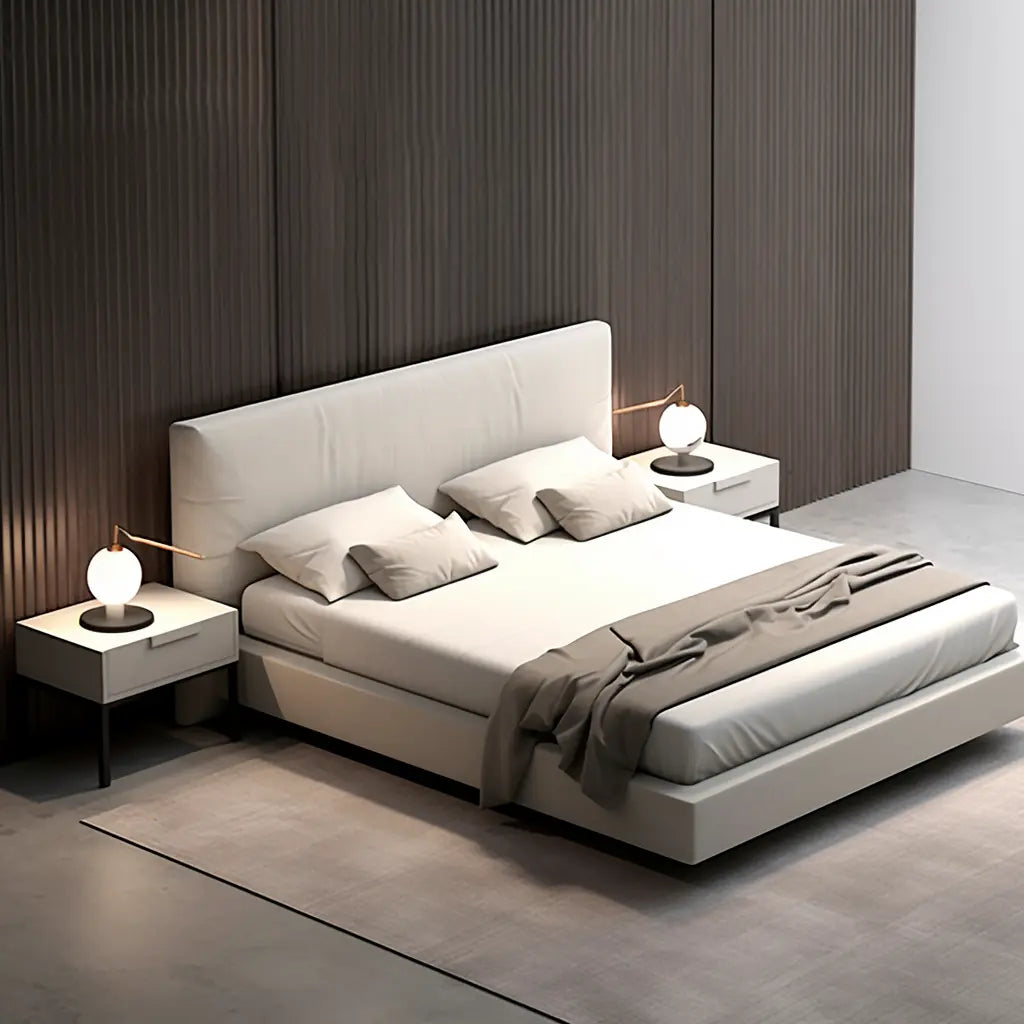 Bedroom
Bedroom
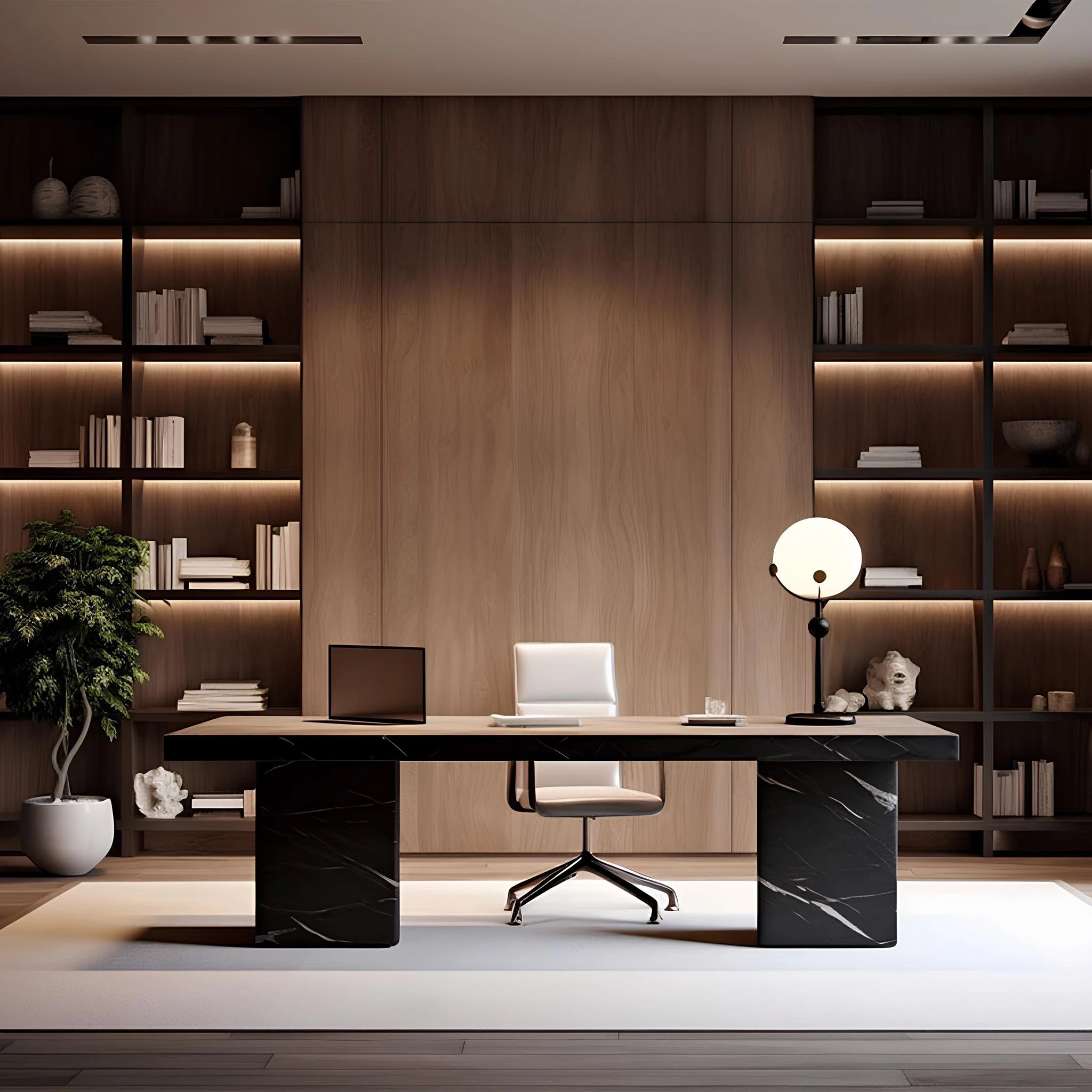 Officeroom
Officeroom
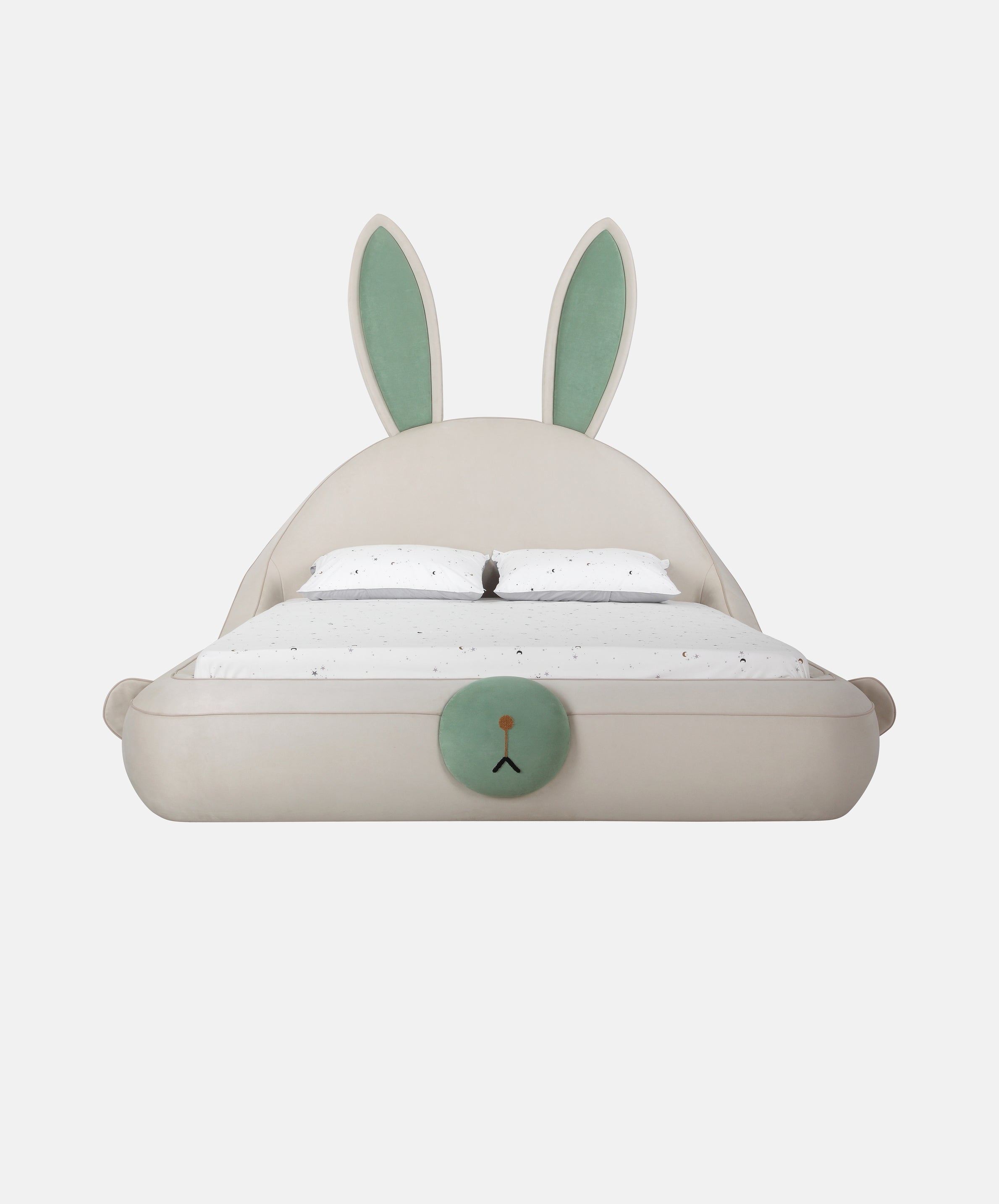 Cartoon & Children
Cartoon & Children
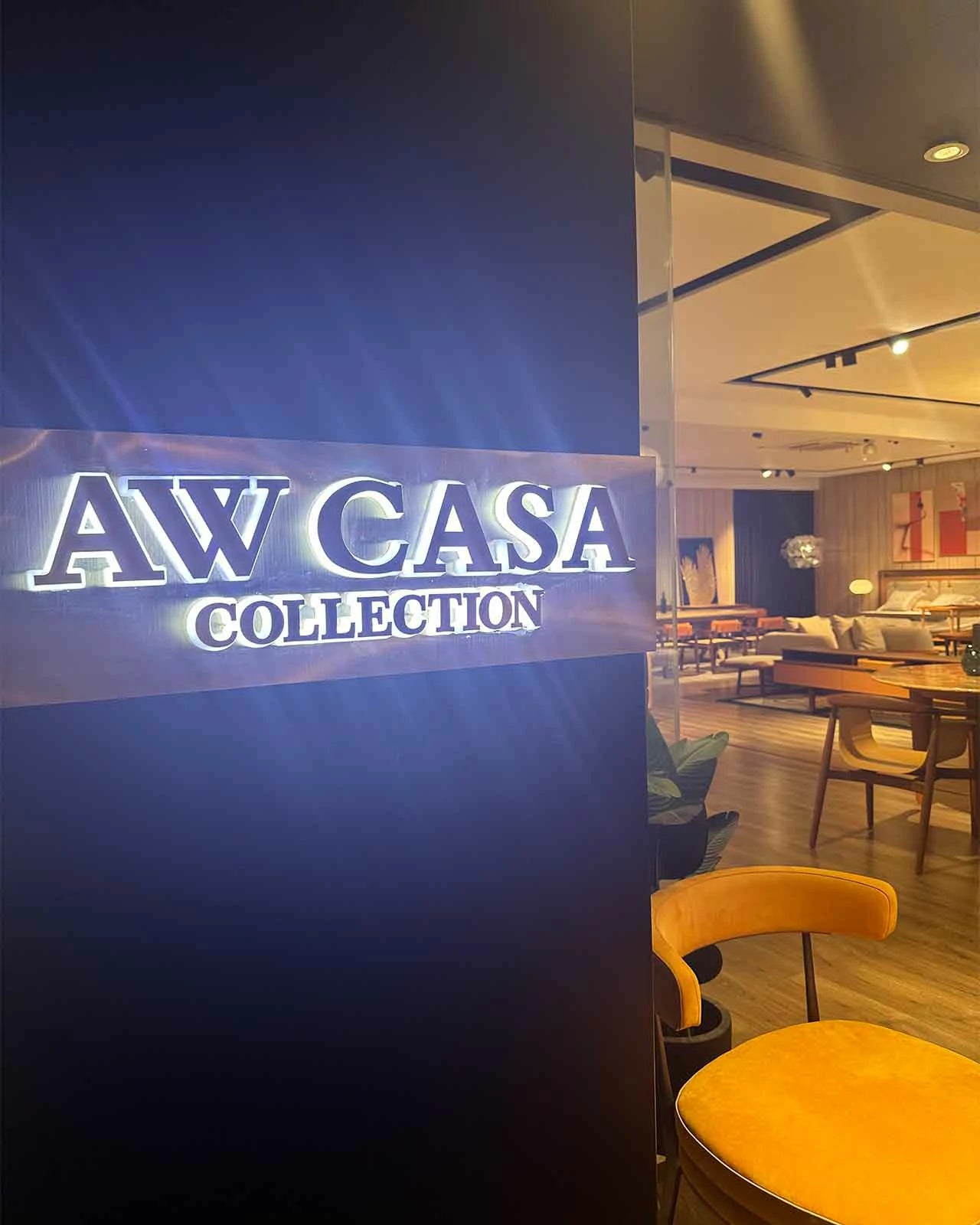

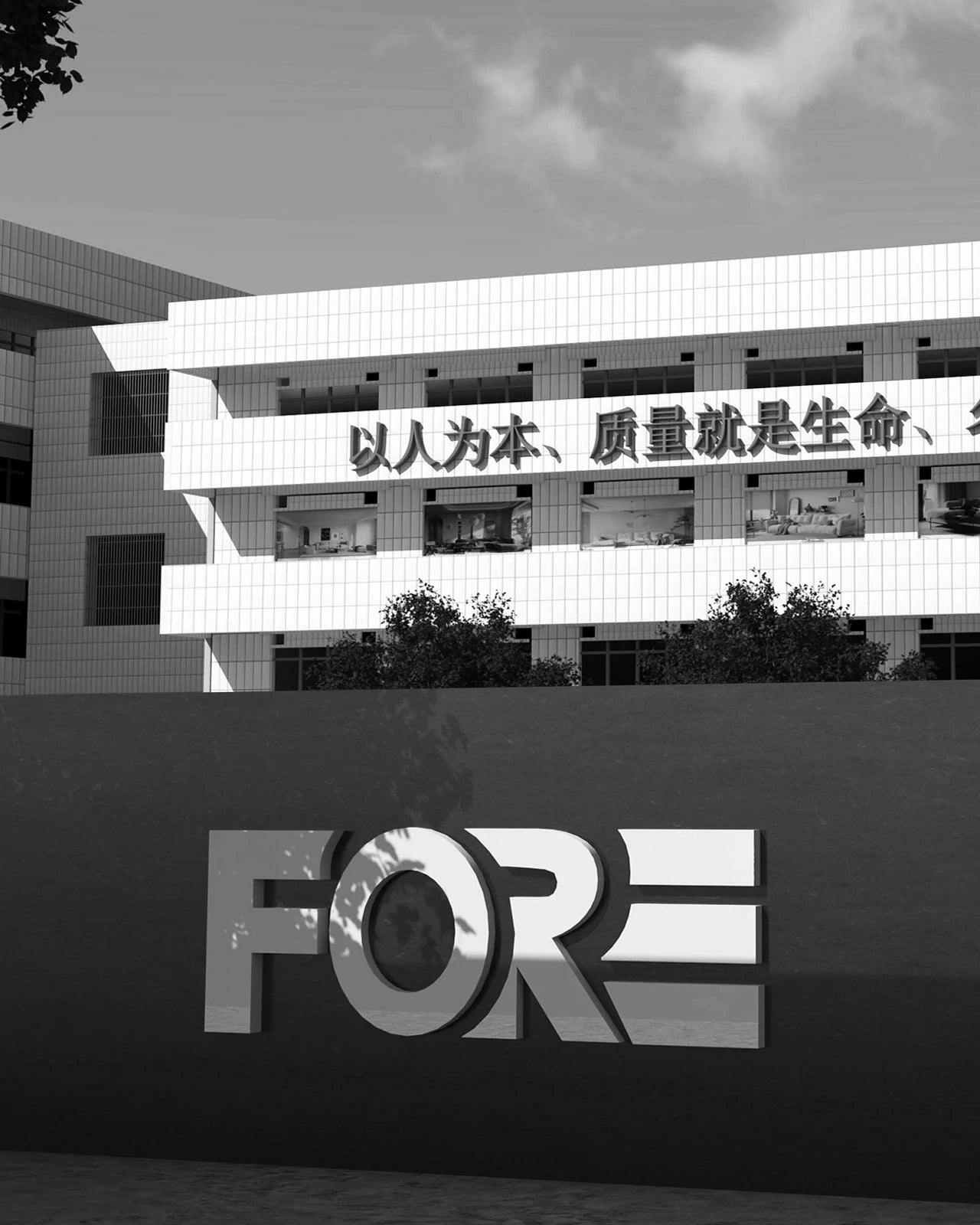
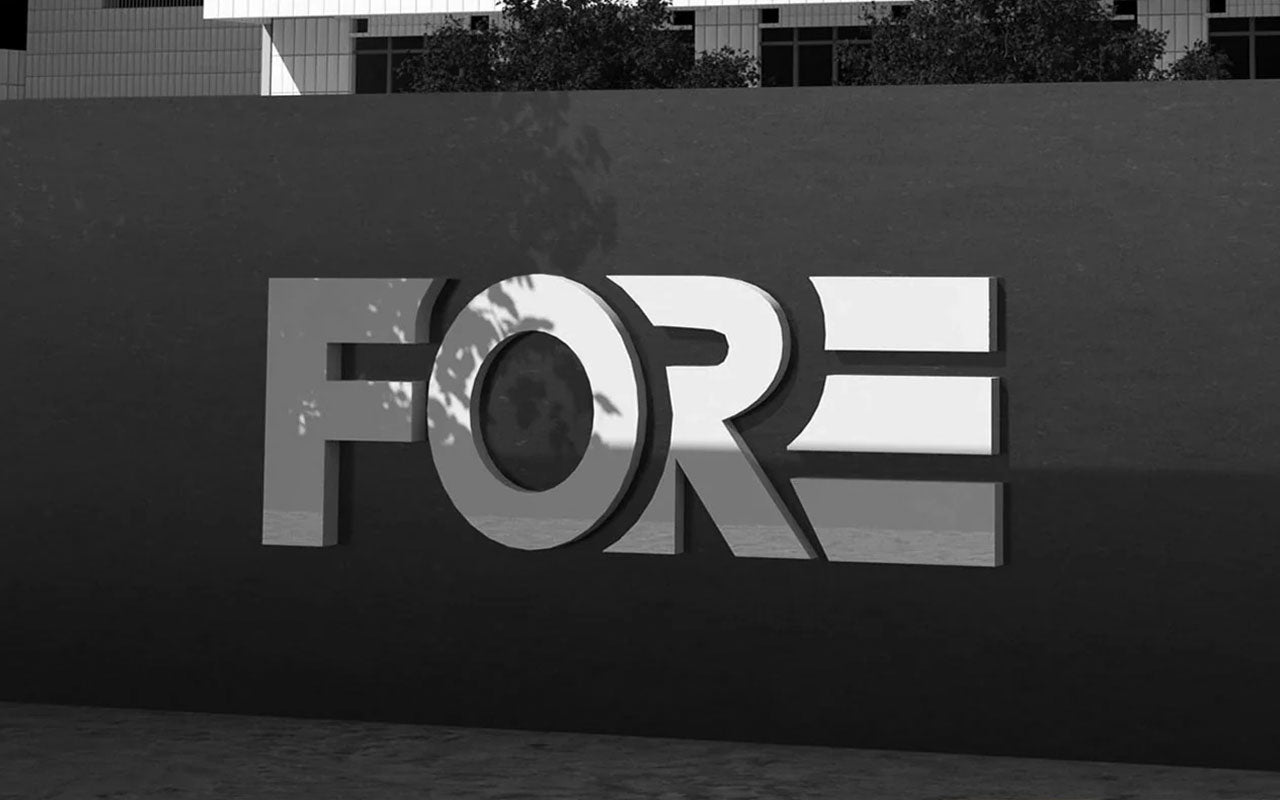
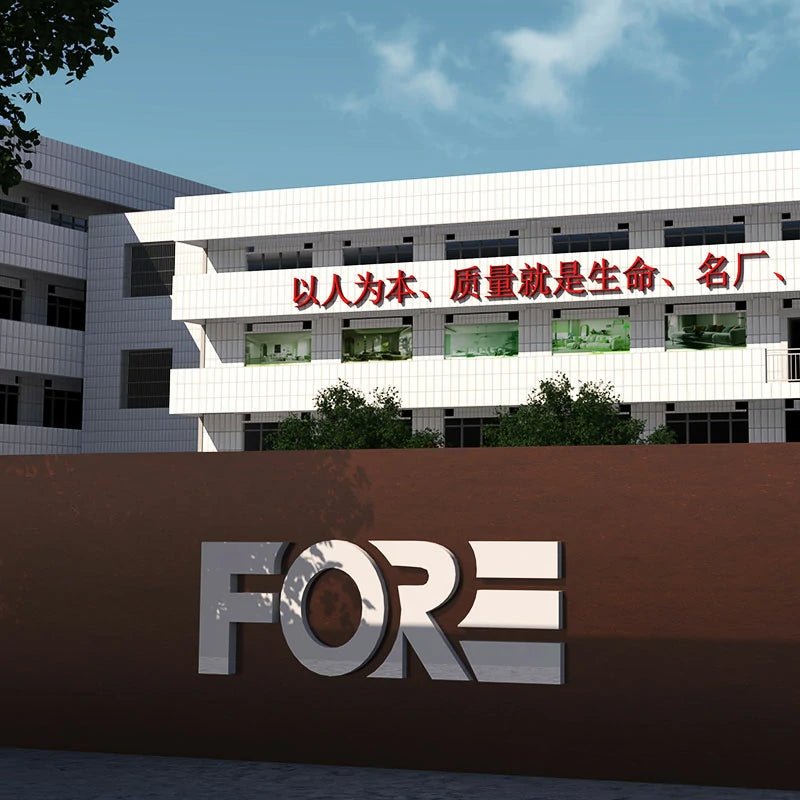 About Us
About Us
 Sustainability
Sustainability
 Gentle Wood and Soft Curves: An Ideal Home Scene
Gentle Wood and Soft Curves: An Ideal Home Scene
 The Philosophy of Life Around the Dining Table: Finding Peace Between Nature and Modernity
The Philosophy of Life Around the Dining Table: Finding Peace Between Nature and Modernity
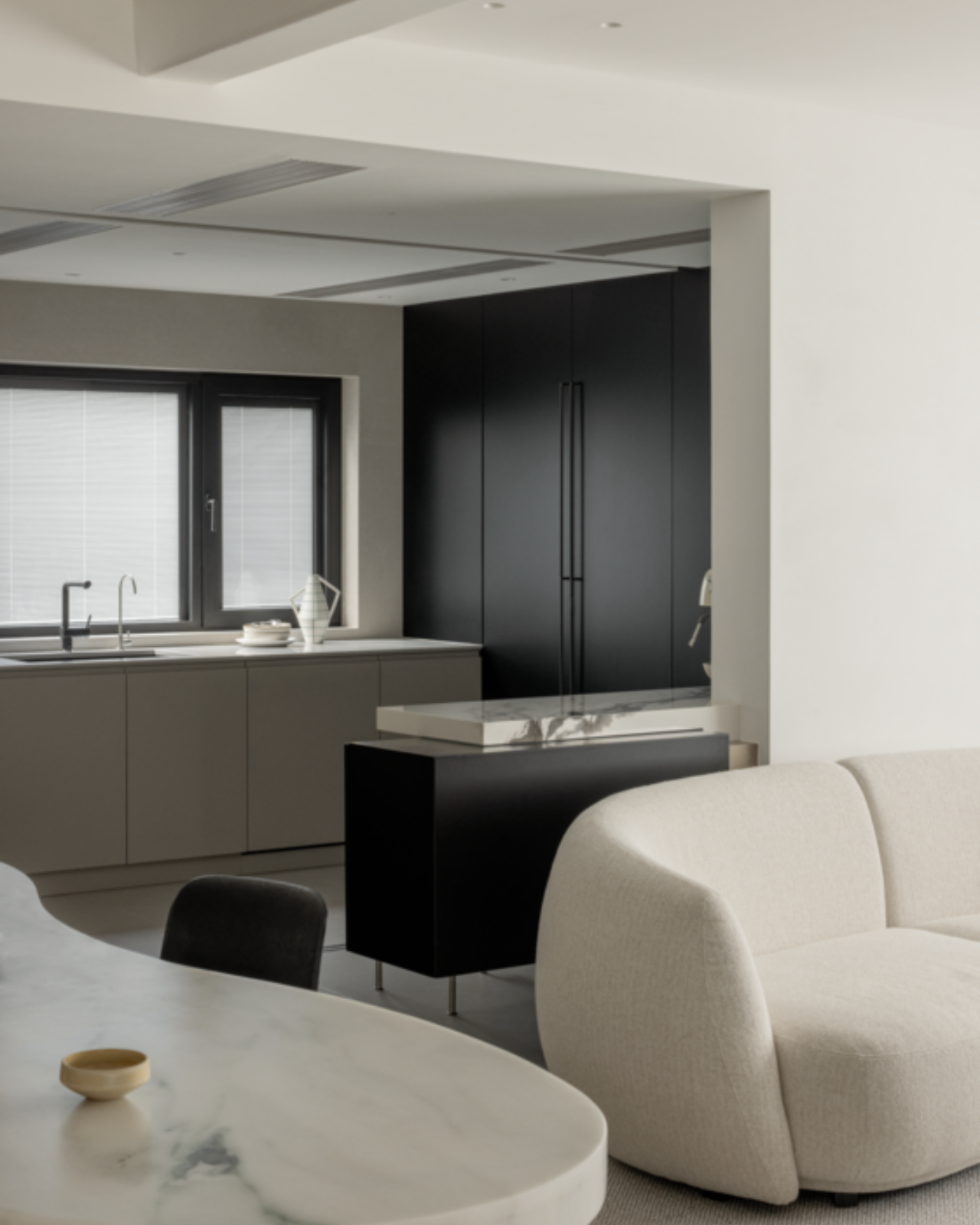 The Fusion of Comfort and Art: The Story of the Sofa at Home
The Fusion of Comfort and Art: The Story of the Sofa at Home


