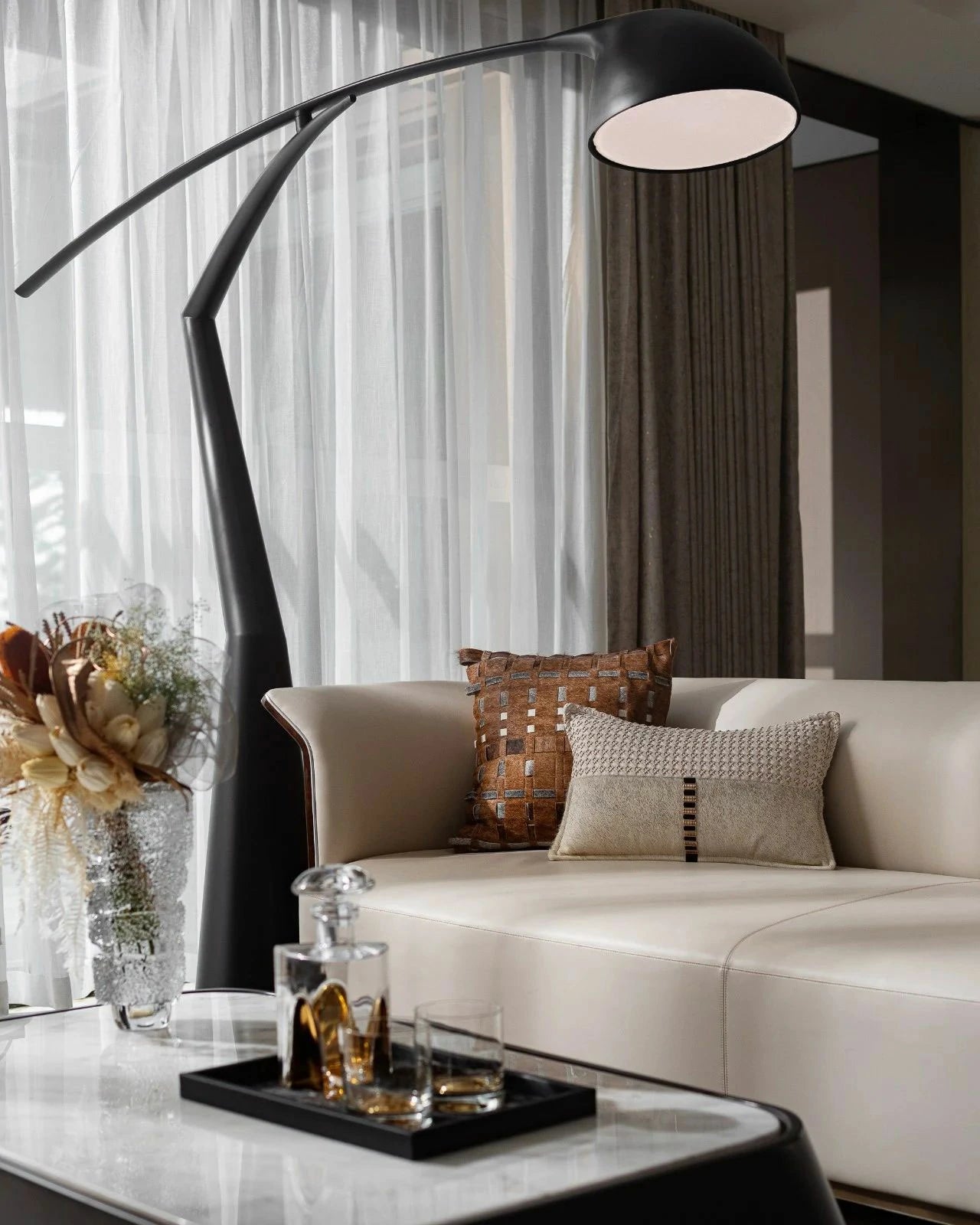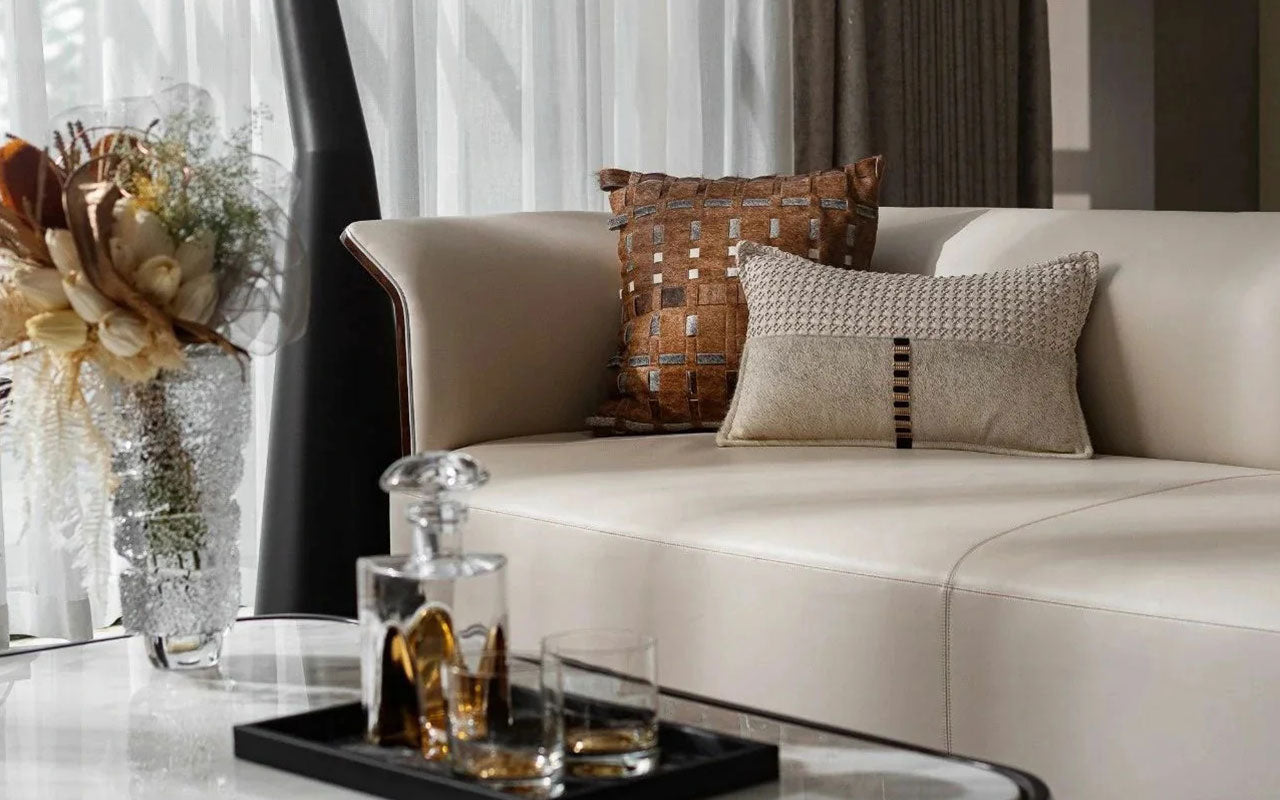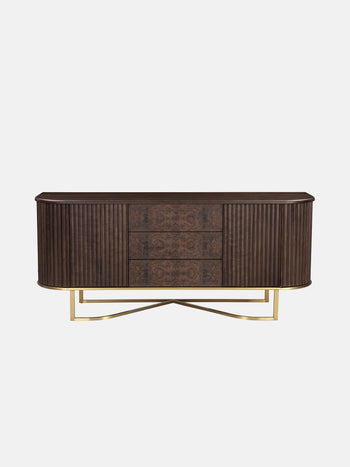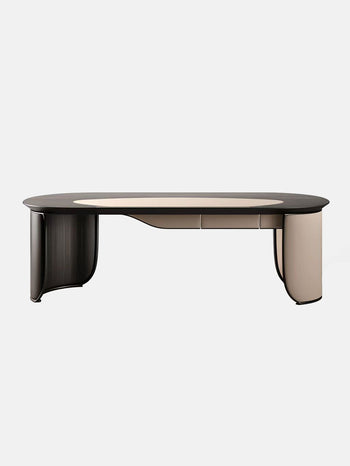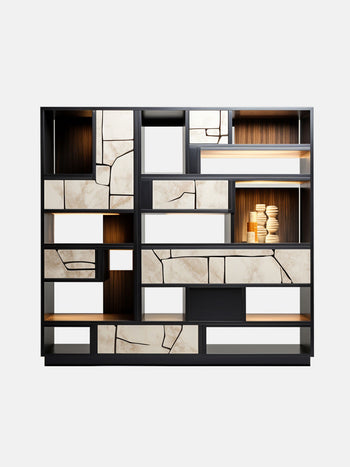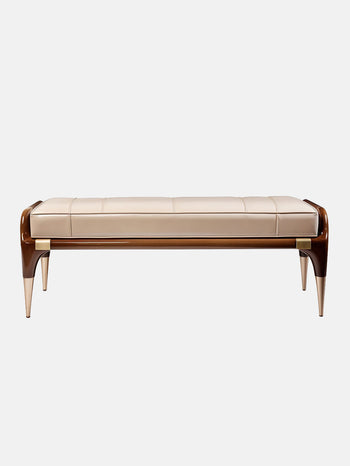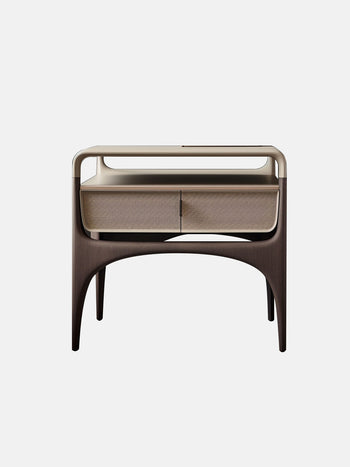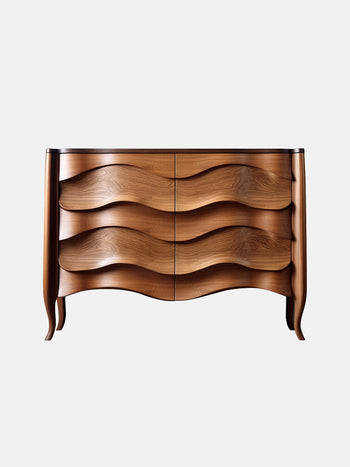Luxurious Italianate Mansions
The project is a 5-storey villa residence, whose strengths and weaknesses coexist like two sides of a coin. However, for designers, how to refine their strengths and turn weaknesses into strengths is the key to showcasing their talents.

The living room and reception area is one of the highlights of the entire villa. The designer skillfully breaks the original architectural layout and integrates the underground garden into the indoor living room space. With a floor height of nearly 4 meters, it provides a unique condition for the creation of a space of soaring vision.
The flames by the fireplace are dancing and flickering in a quiet and cozy atmosphere, just like a poem that tells the warmth and harmony of home.

As successful young entrepreneurs, the owner and his wife searched for the ideal space in their hearts amidst the prosperity and diversity of the world - a unique atmosphere that combines luxury and nobility with the warmth of home.
In their eyes, this ideal space is not only a material residence, but also a kind of emotional support, a kind of art of life. They hope to put the luxury and noble space feeling they saw when they traveled abroad into their home, and link it with various colors that are full of children's interest to become a warm space for a family of four.


Delicate light dances through the interior living room space on the negative floor. People who are in it seem to have entered a completely different world with the light-transmitting well located over the tea table and living room.
The sunlight pours down, filling the entire space with warmth. The soft light warms the delicate tea aroma floating in the tea room, just like the warm spring sun, filling the underground space with vitality as well.


As the door to the first floor garden gently opens, a captivating light from a treasure blue gradient glass bead installation pours down, like the entrance to a glittering planet, ushering guests into this enchanting home.

The velvet upholstery screen in the foyer reflects the atmosphere of European style, and its soft texture and exquisite design is like a warm embrace at the entrance of this space to welcome the loved ones returning home.
Every detail is flowing with artistic flavor, so that people can feel the warmth and uniqueness of home in the moment they step into the home.

This versatile rotating staircase is the most eye-catching highlight of the entire villa. It towers over the five floors, with the height and curvature of each floor carefully designed, and its dreamlike form seems to bring people into a fairy tale world.

The antique copper stainless steel modeling arch in front of the dining room draws on the design of the doorway of European classical architecture, with a simple and beautiful arc, skillfully connecting the two spaces, like an elegant ribbon.
This design element not only adds a rich continental flavor and literary flavor to the space, but also gives the whole house a luxury and nobility.


Bedroom
The room still continues the design style of the public area, and the pursuit of color is a compulsory course for every family member.
Every detail carefully created by the designer is infused with a deep care for the occupants and a love of beauty


Each room continues the trend of comfortable and elegant temperament, in this unique personal space, the collocation of soft decoration fully reflects the preferences of the room owner, and builds its own sleeping cradle for comfortable sleep.




Design Team | DIANHAI DECORATION DESIGEN
If there's infringement, please contact for removal.
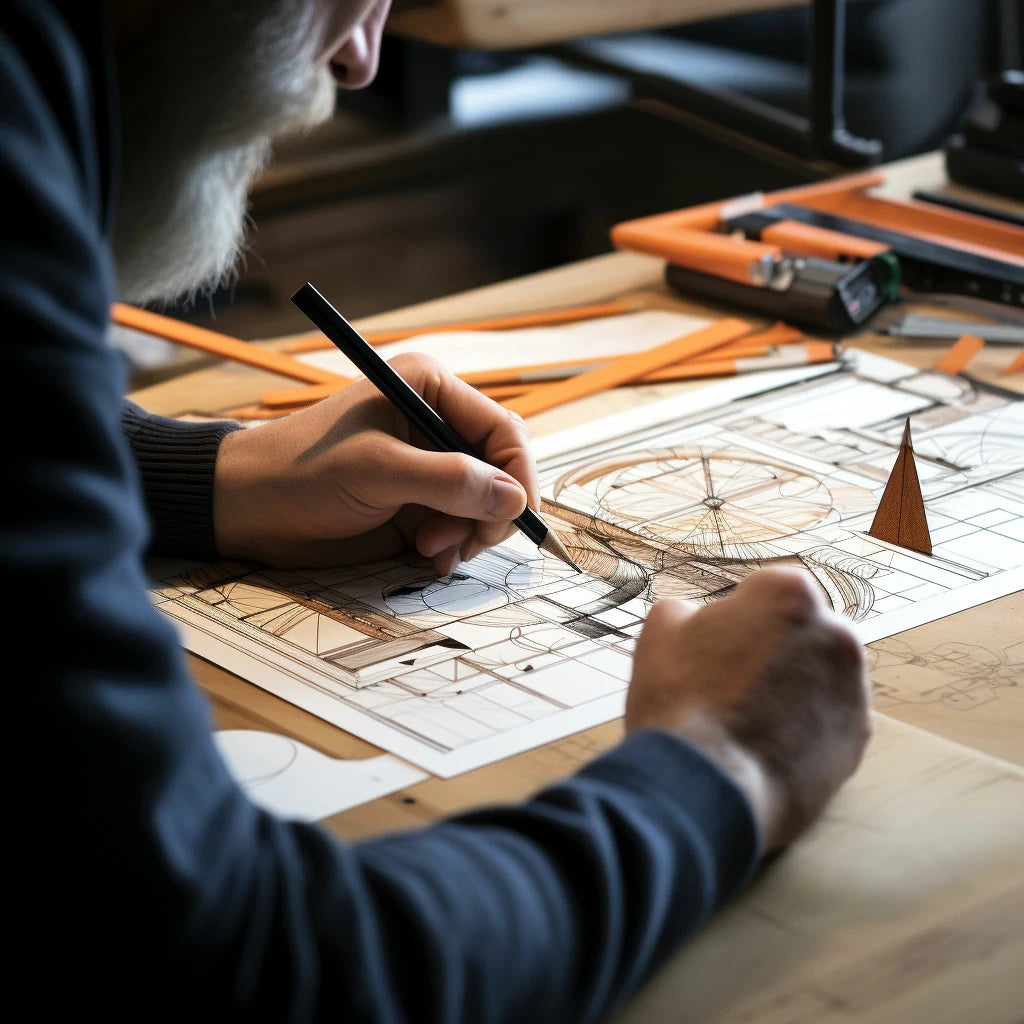 New Creative
New Creative
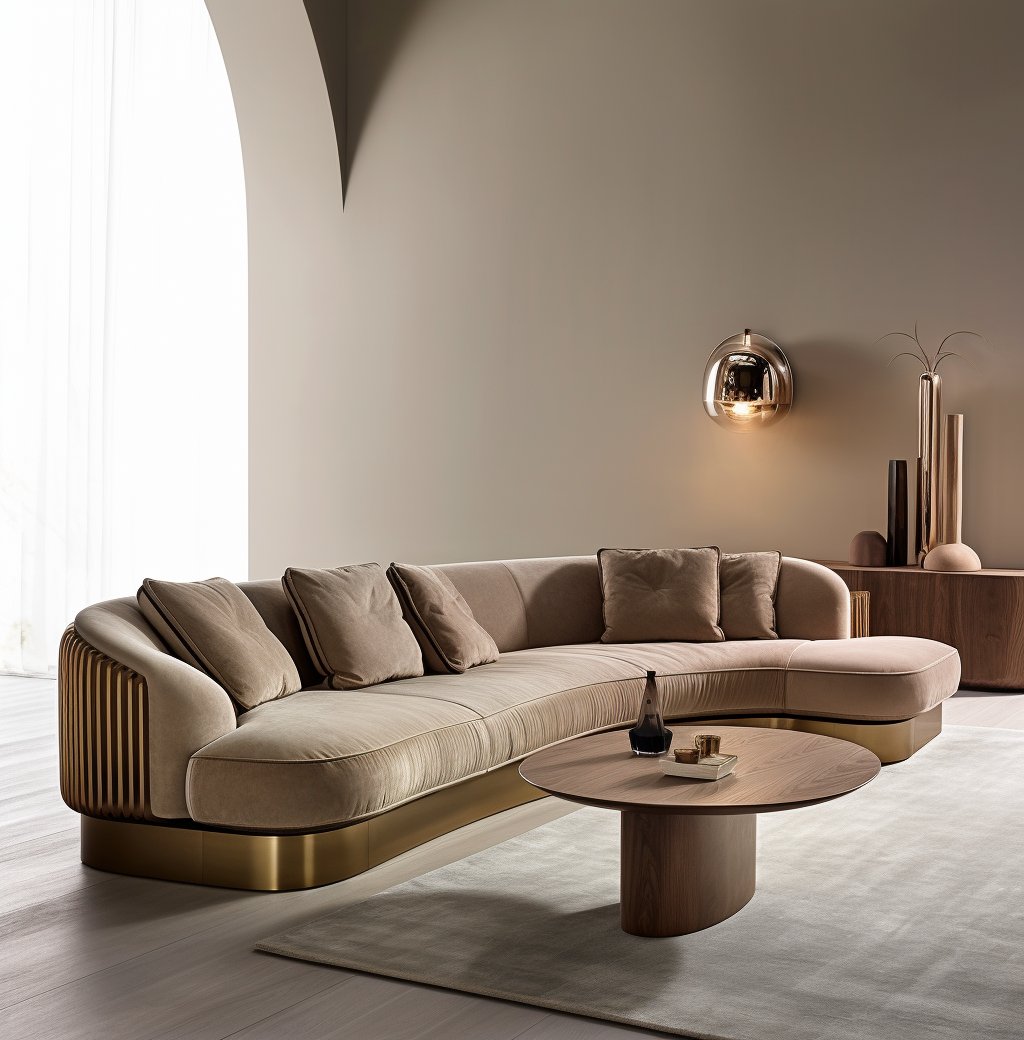 Best Sellers
Best Sellers
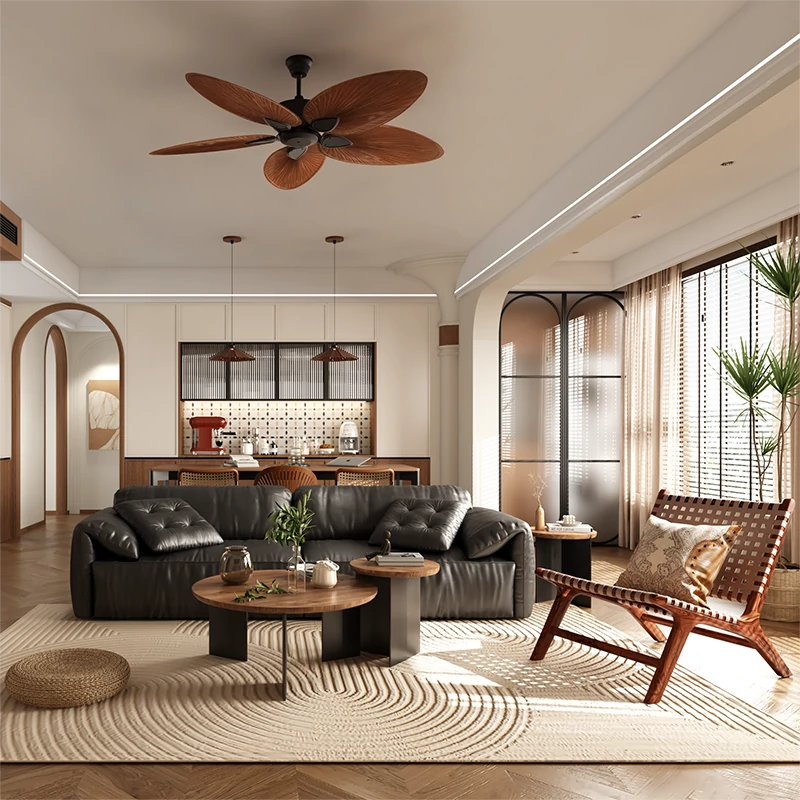 Shop The Look
Shop The Look
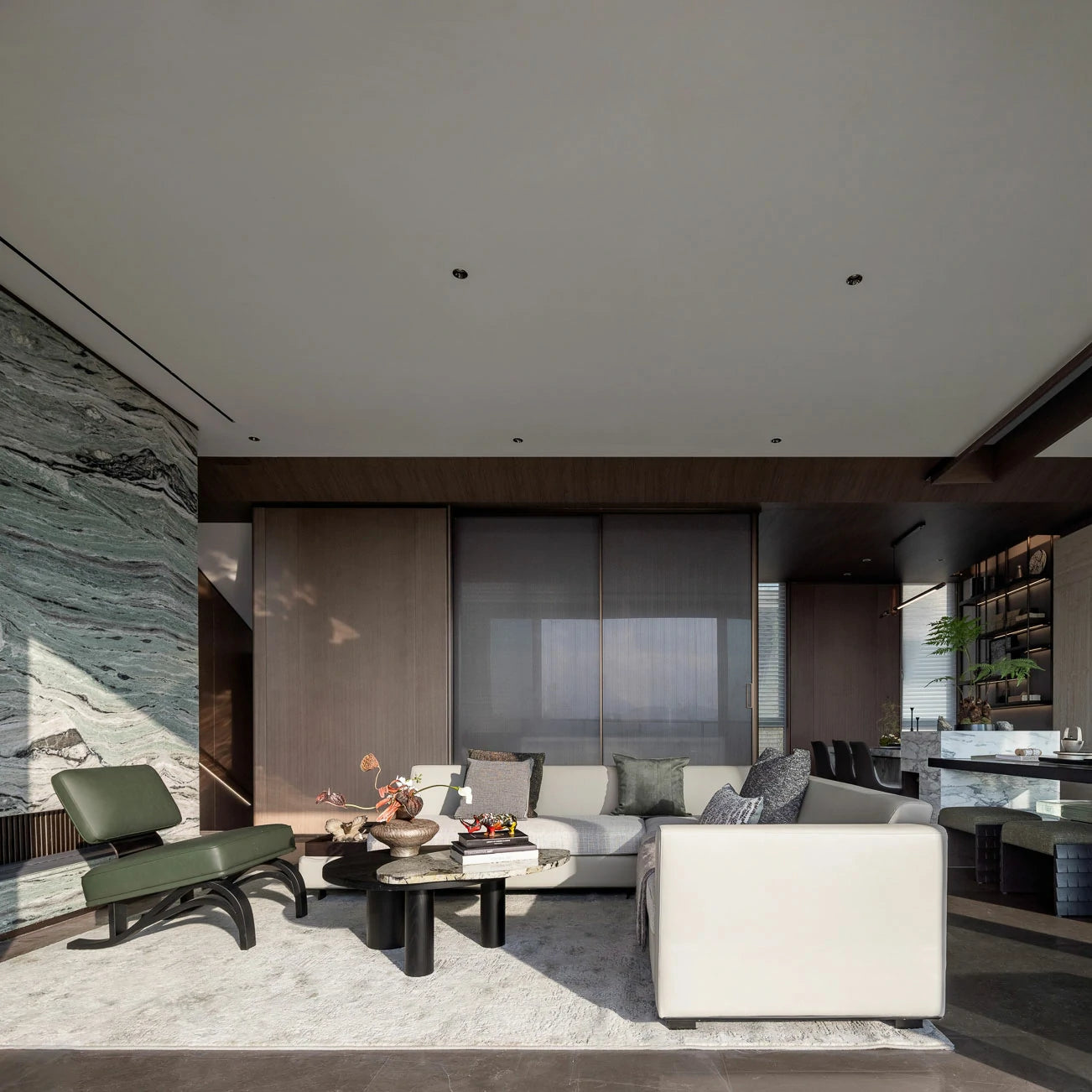 New Room
New Room
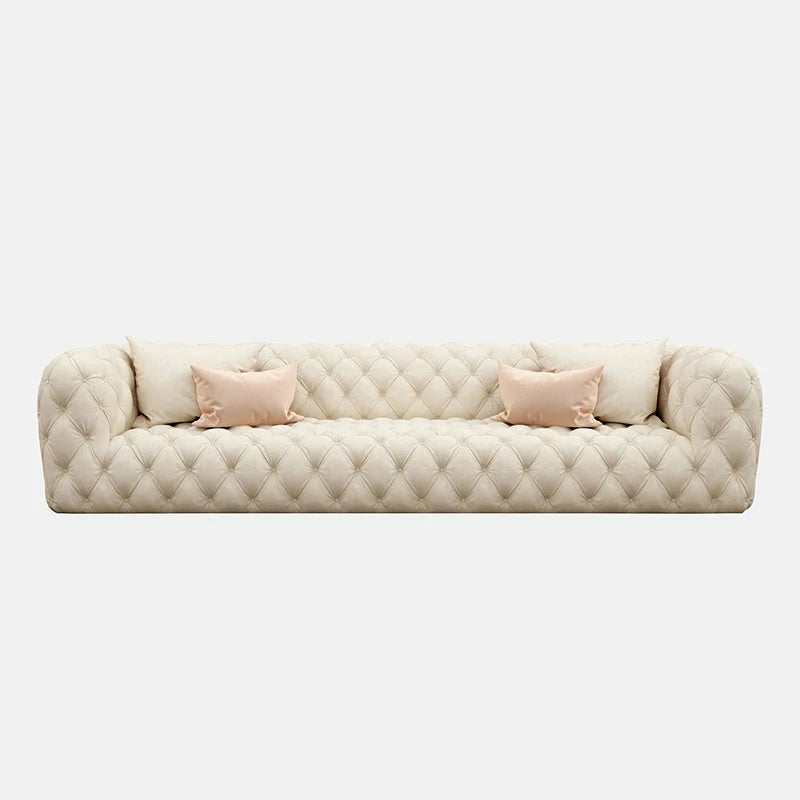 Sofas & Seating Systems
Sofas & Seating Systems
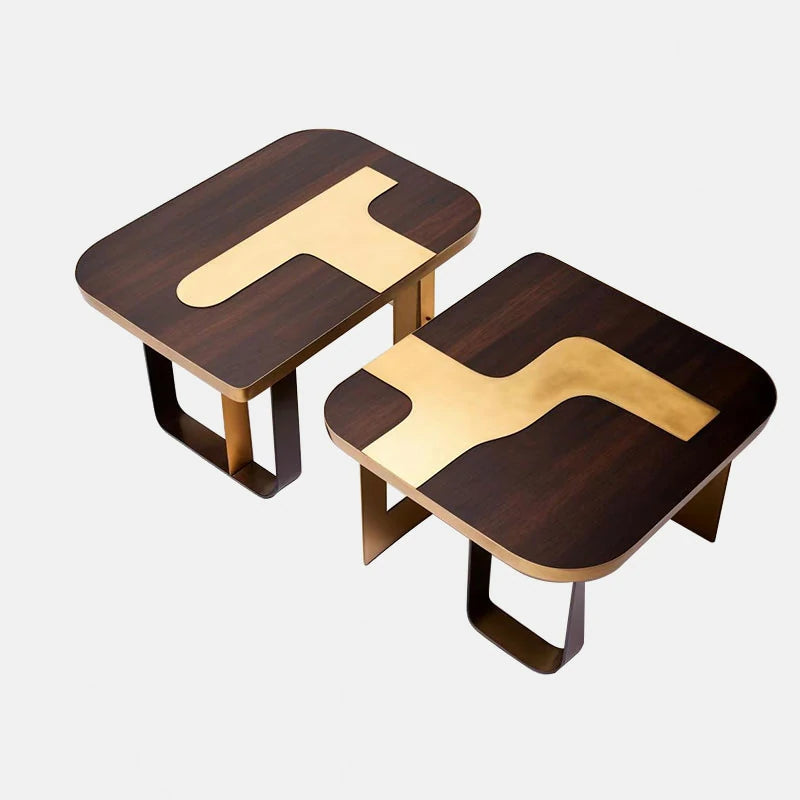 Coffeetables & Sidetables
Coffeetables & Sidetables
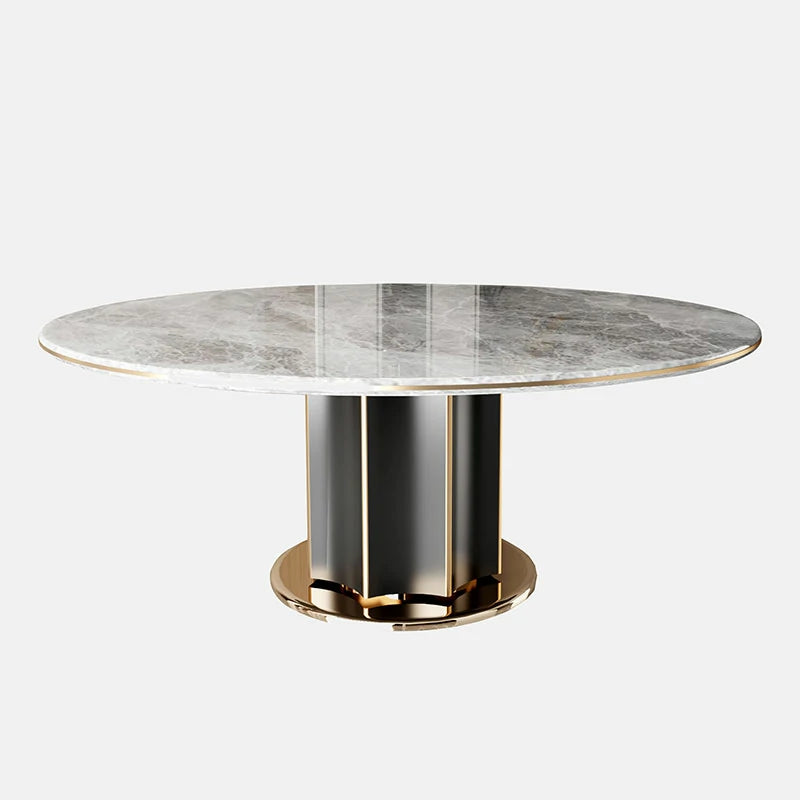 Tables
Tables
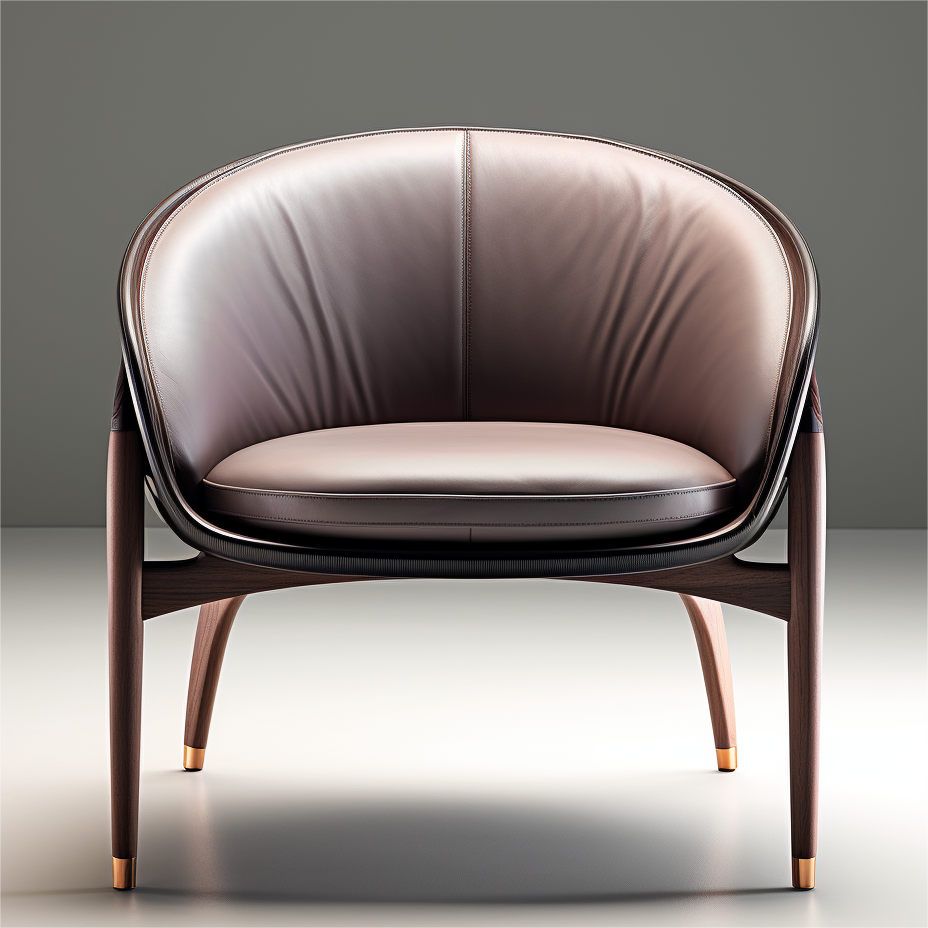 Chairs
Chairs
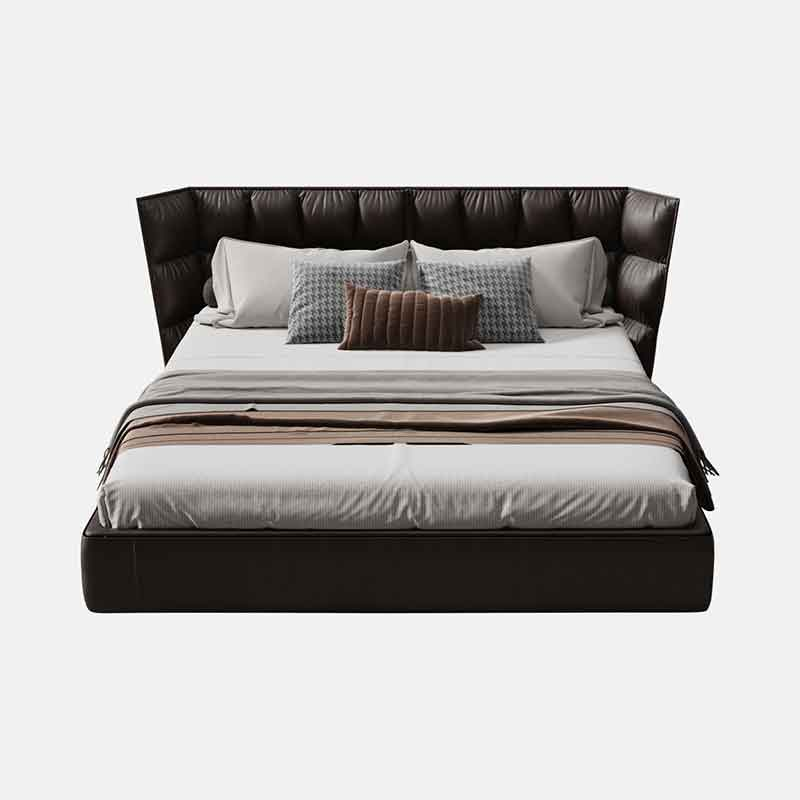 Beds
Beds
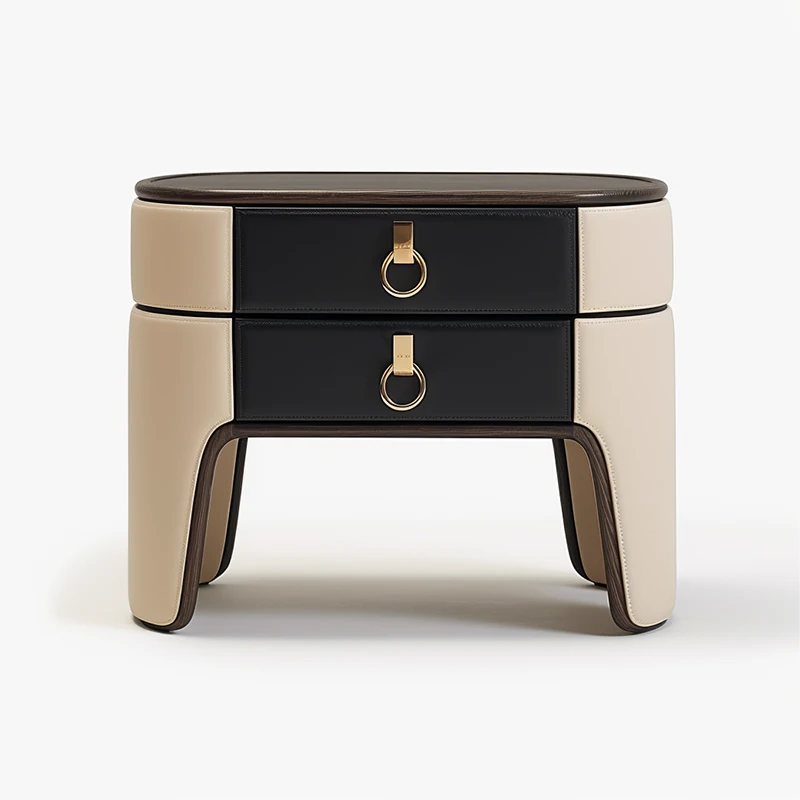 Nightstands & Vanities
Nightstands & Vanities
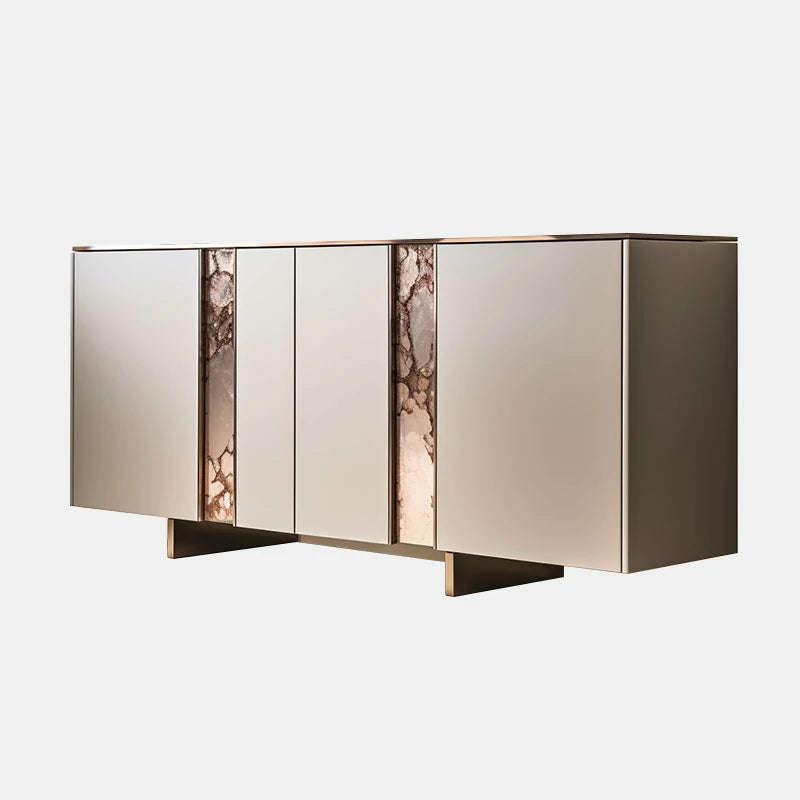 Sideboards & Bookcases
Sideboards & Bookcases
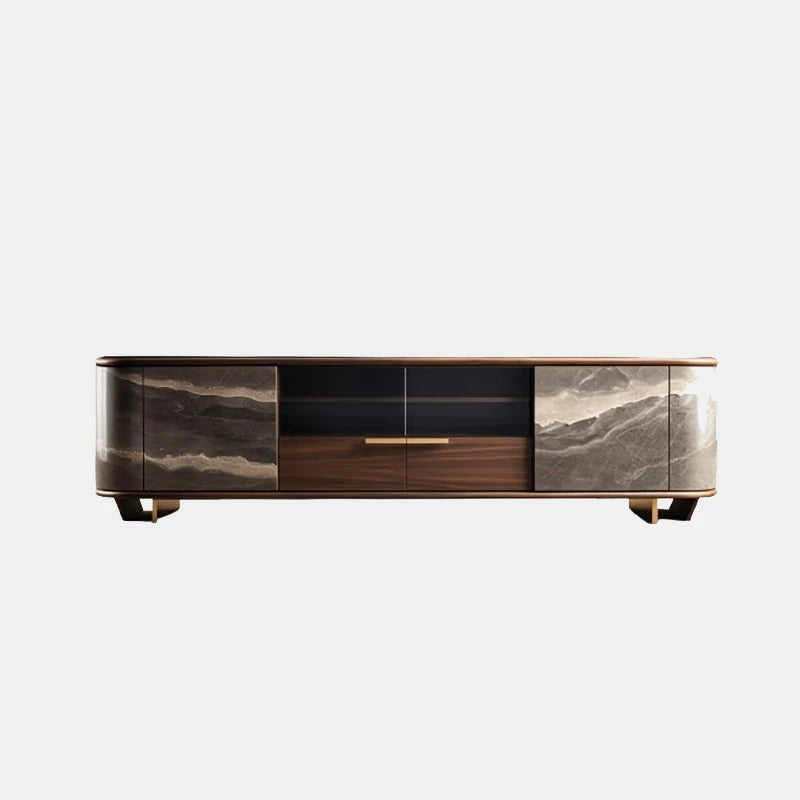 Console
Console
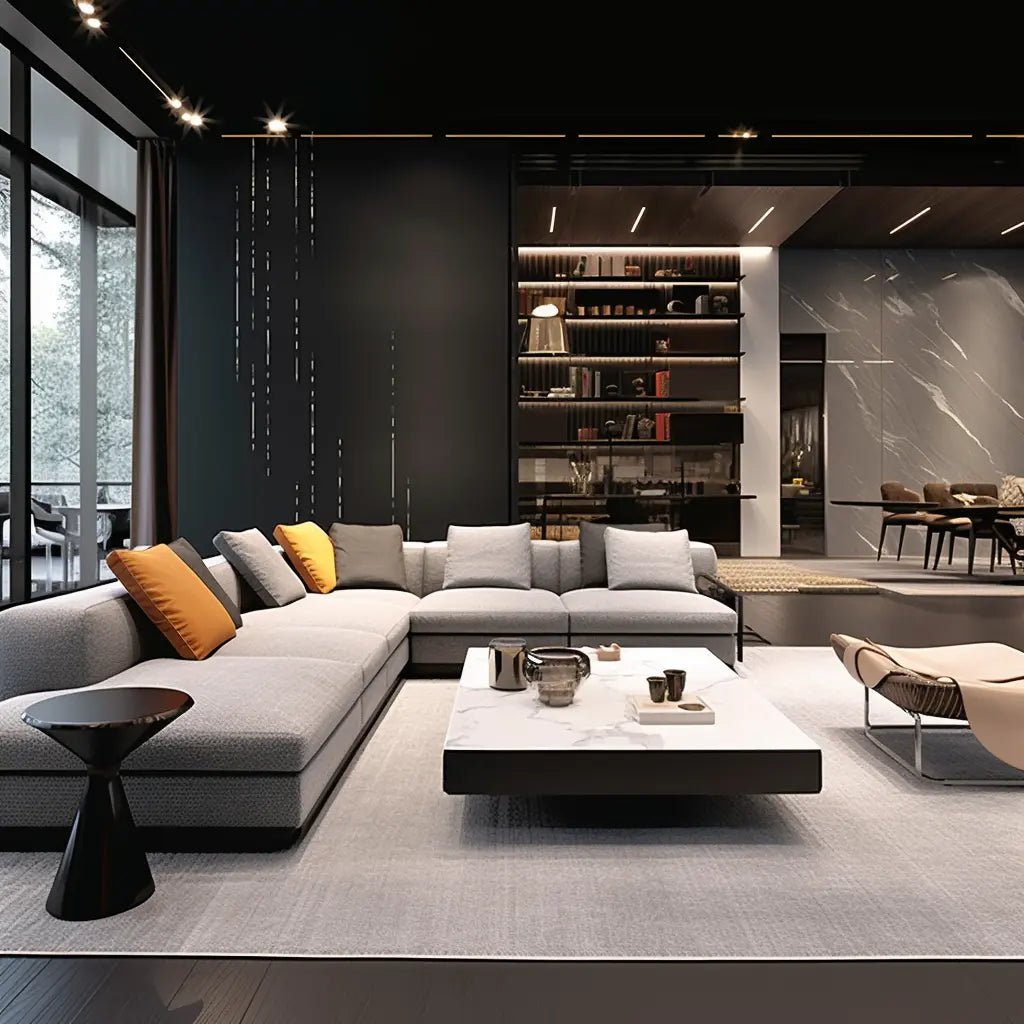 Livingroom
Livingroom
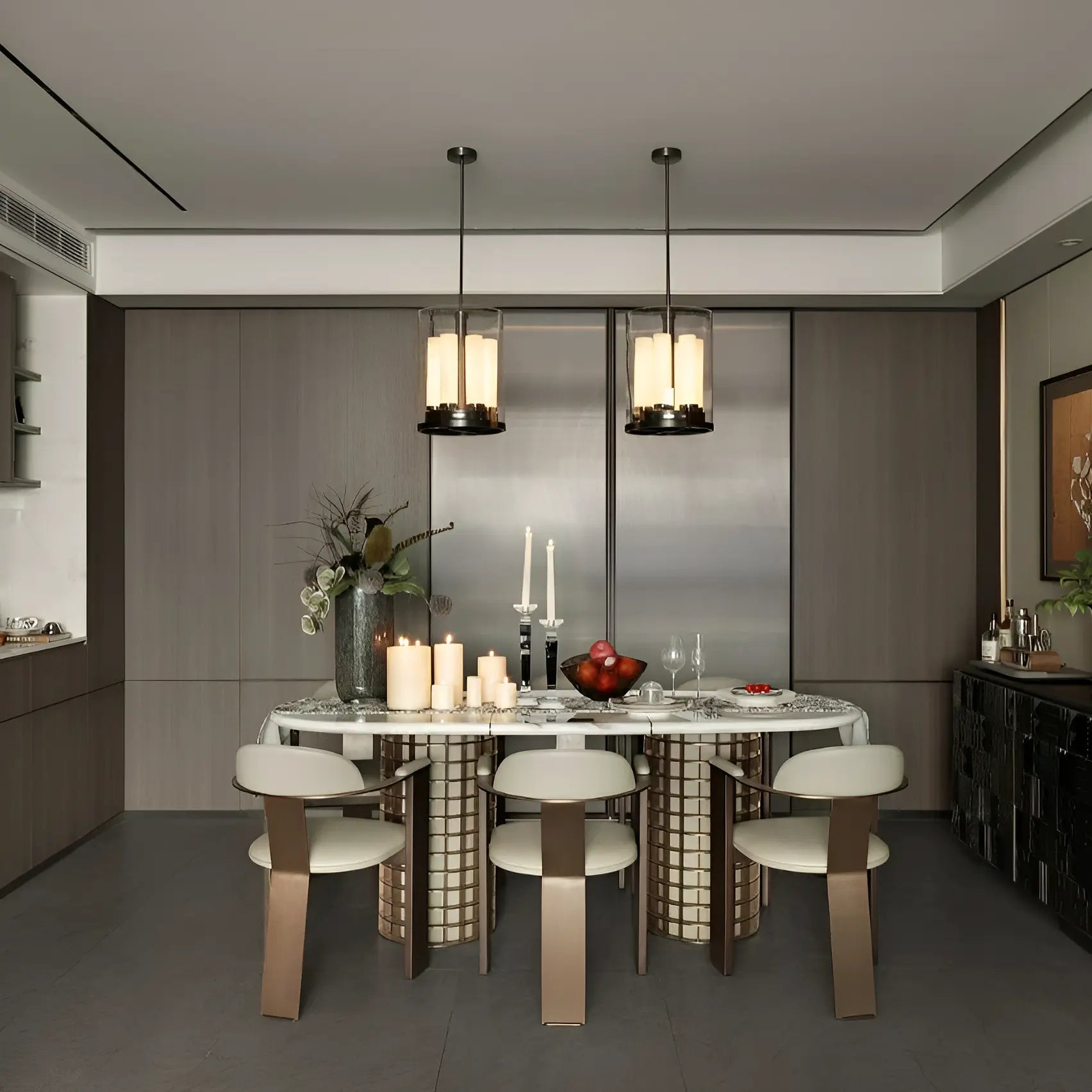 Diningroom
Diningroom
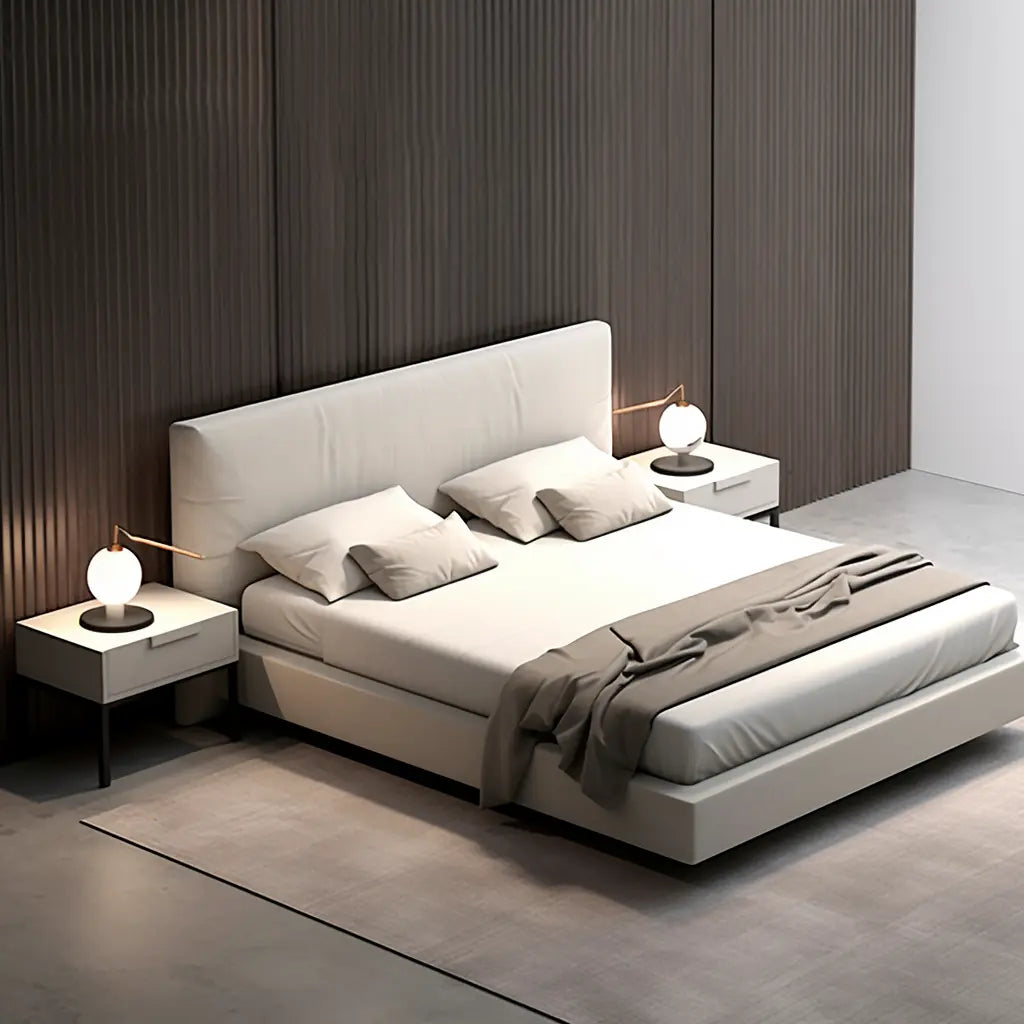 Bedroom
Bedroom
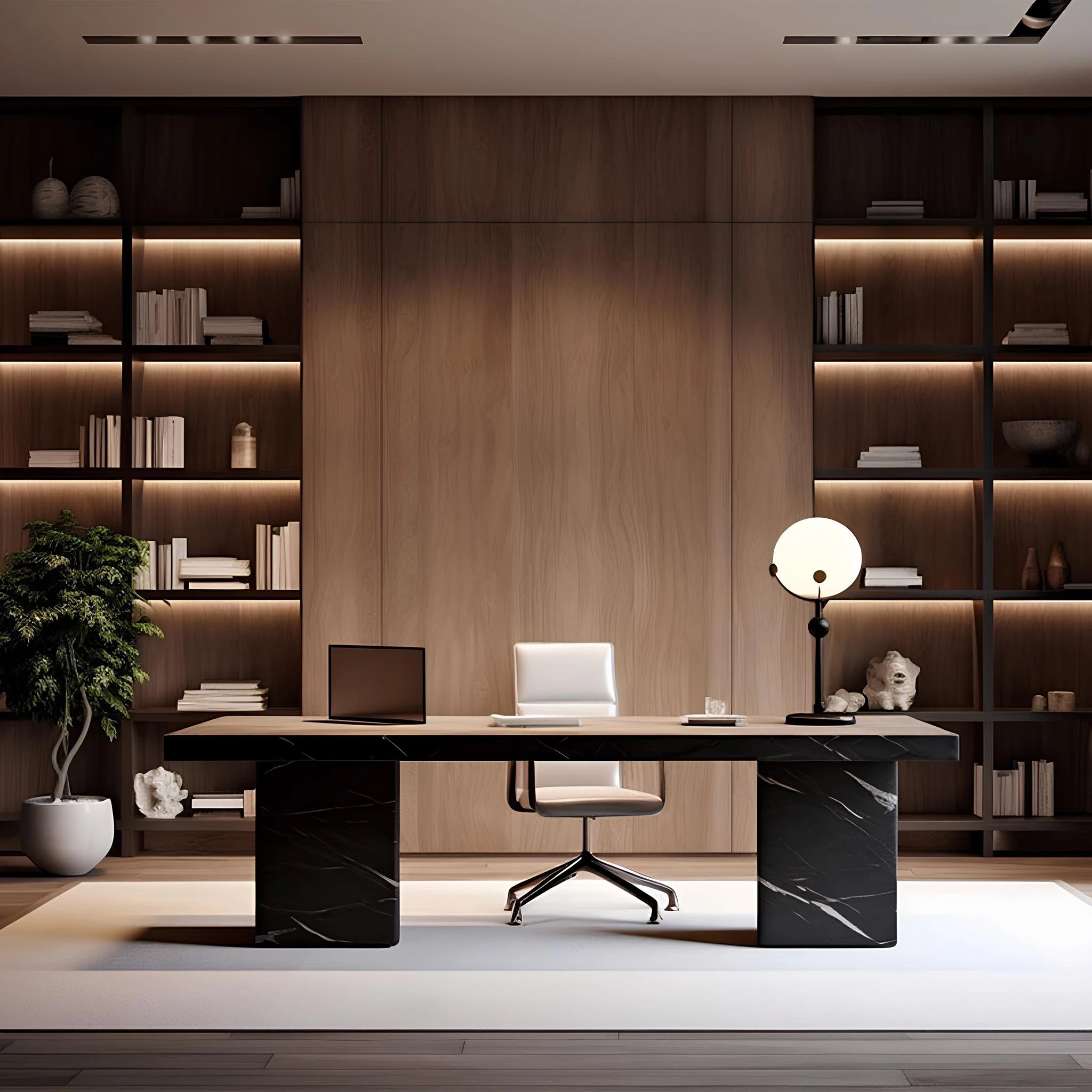 Officeroom
Officeroom
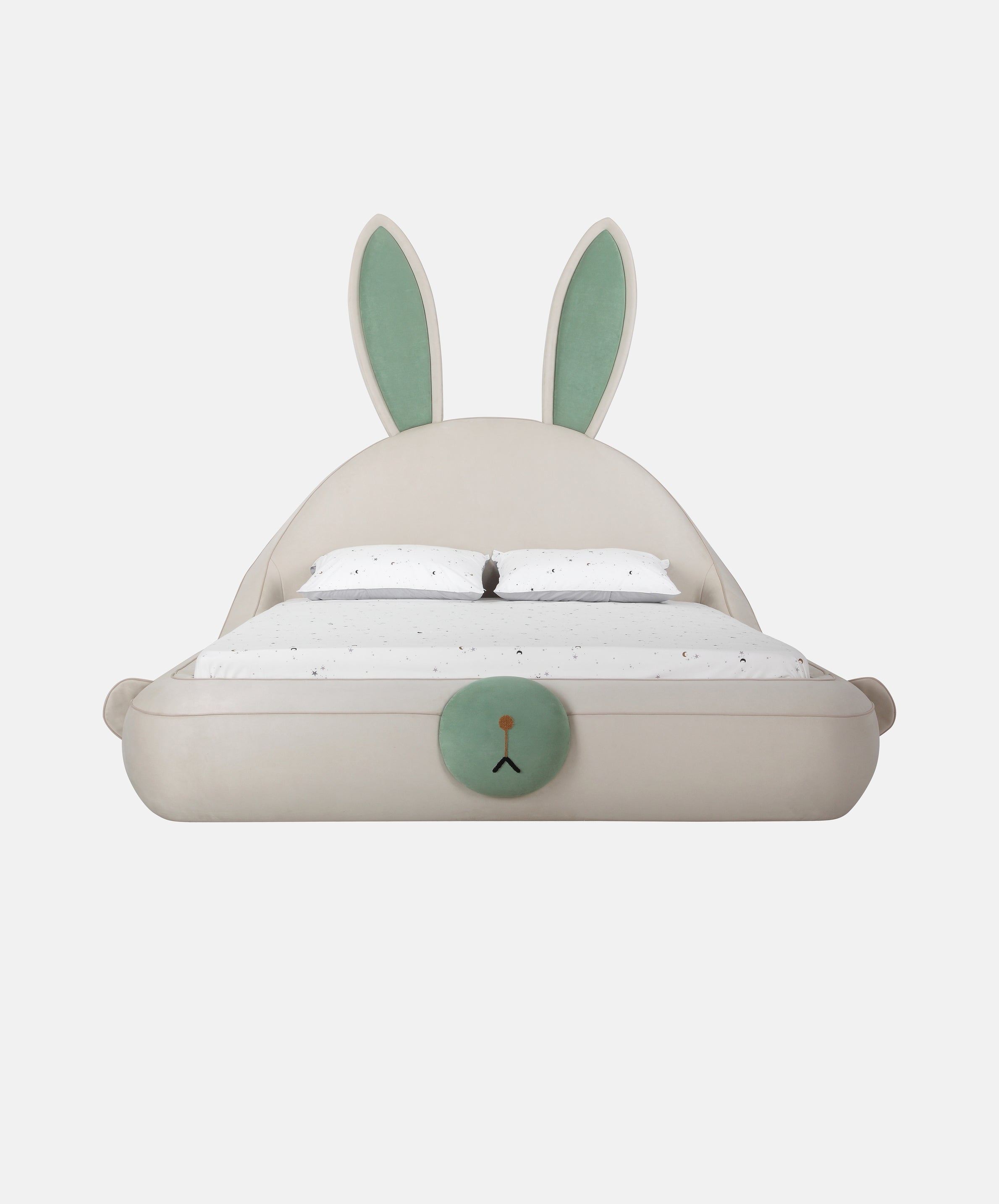 Cartoon & Children
Cartoon & Children
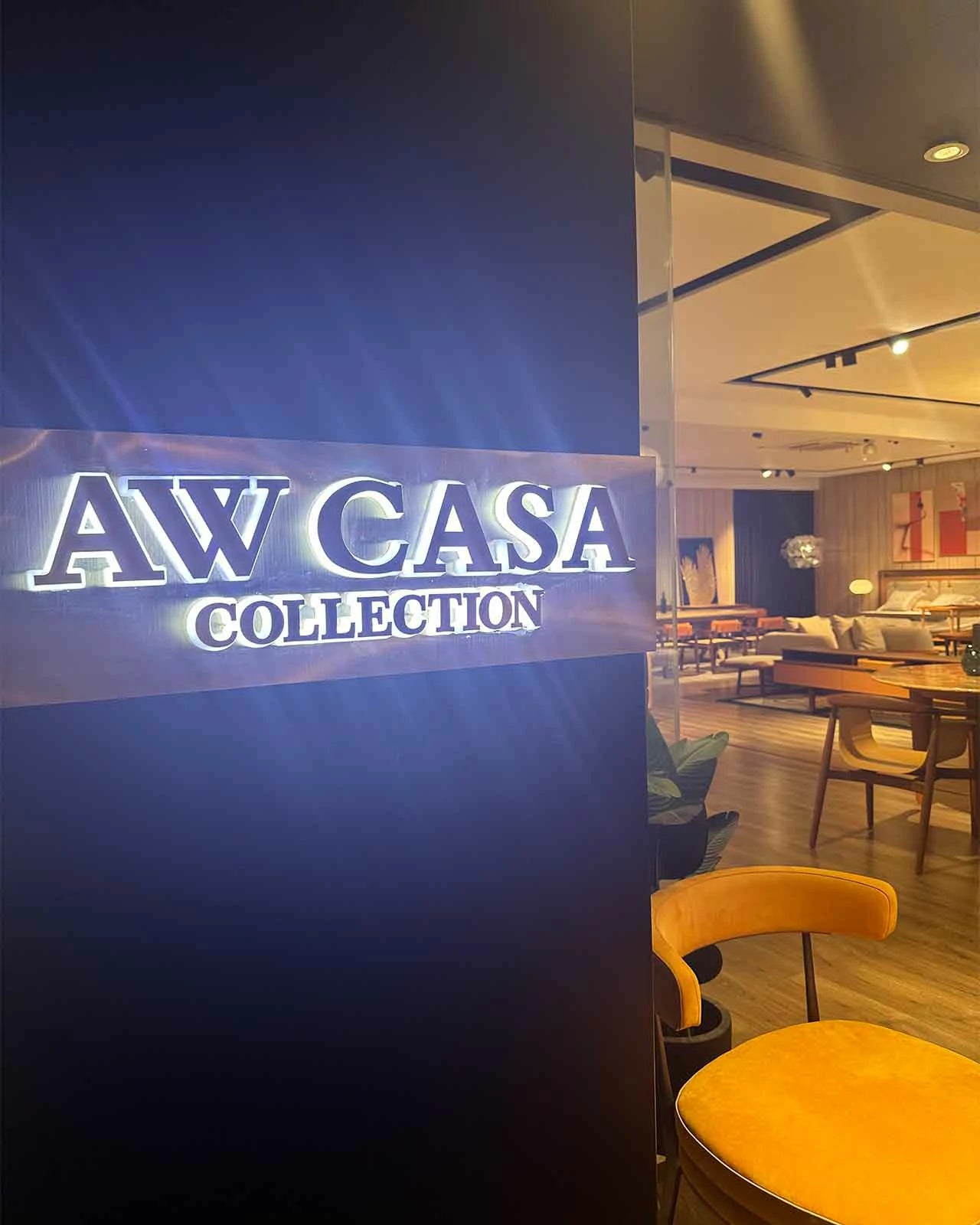

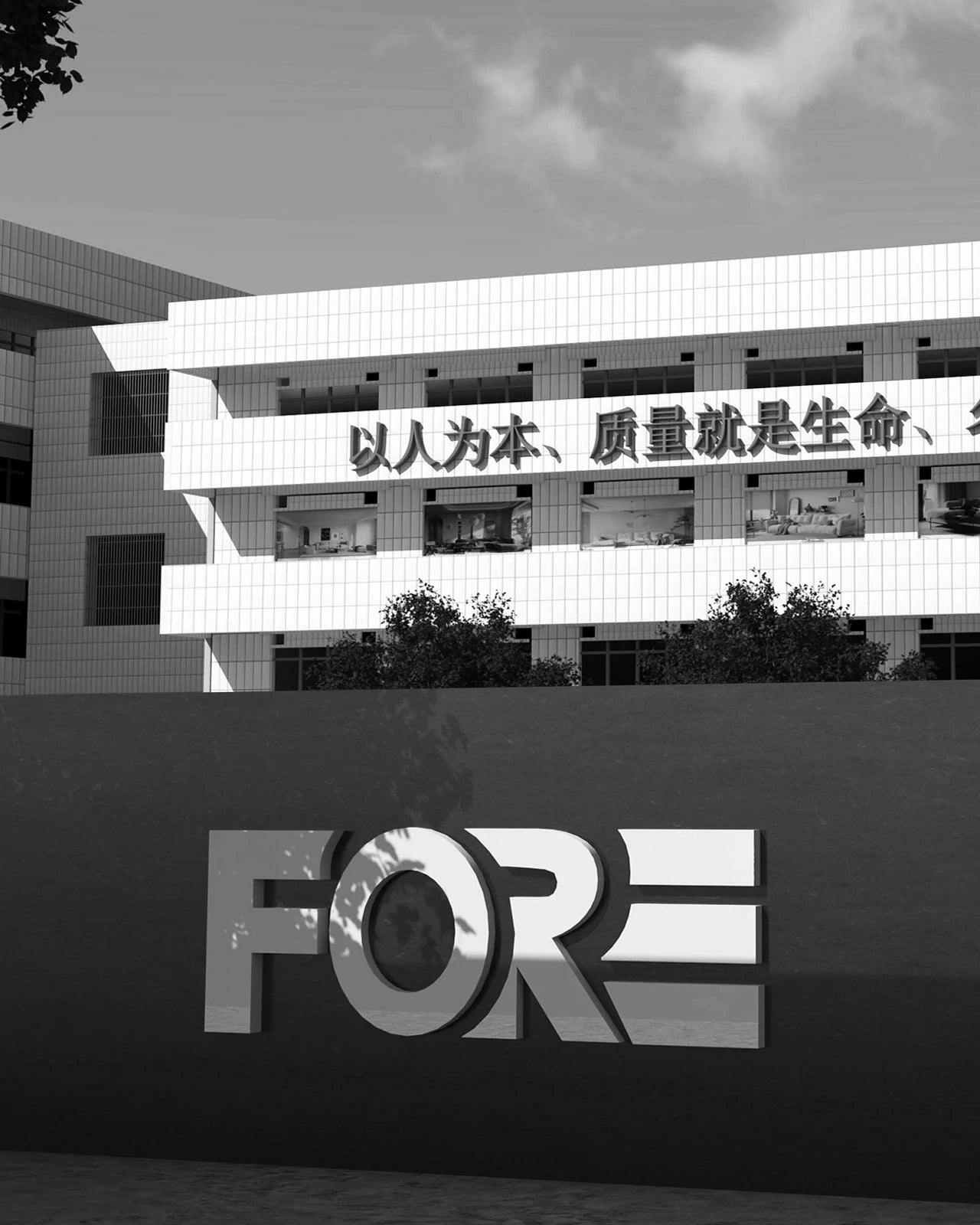
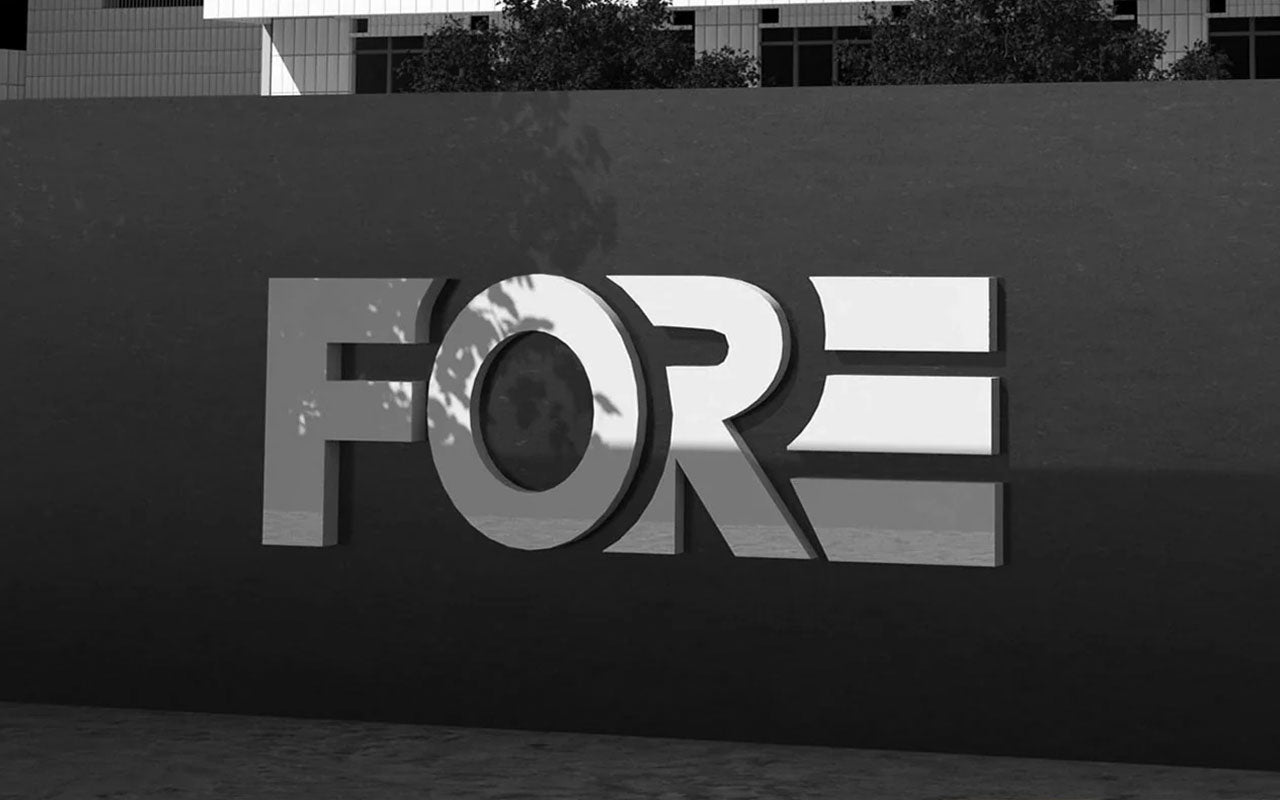
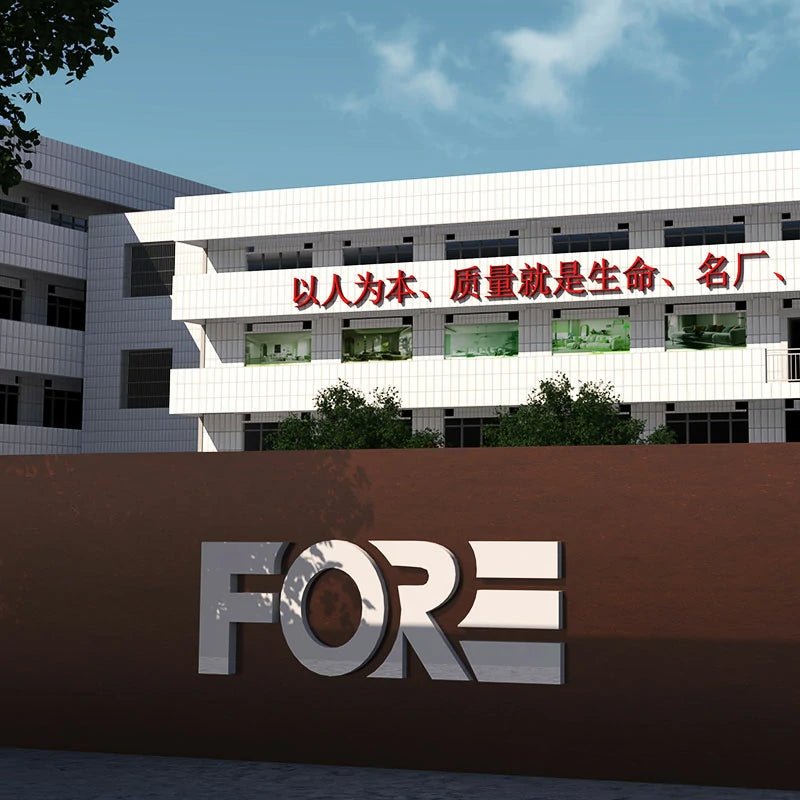 About Us
About Us
 Sustainability
Sustainability
 Gentle Wood and Soft Curves: An Ideal Home Scene
Gentle Wood and Soft Curves: An Ideal Home Scene
 The Philosophy of Life Around the Dining Table: Finding Peace Between Nature and Modernity
The Philosophy of Life Around the Dining Table: Finding Peace Between Nature and Modernity
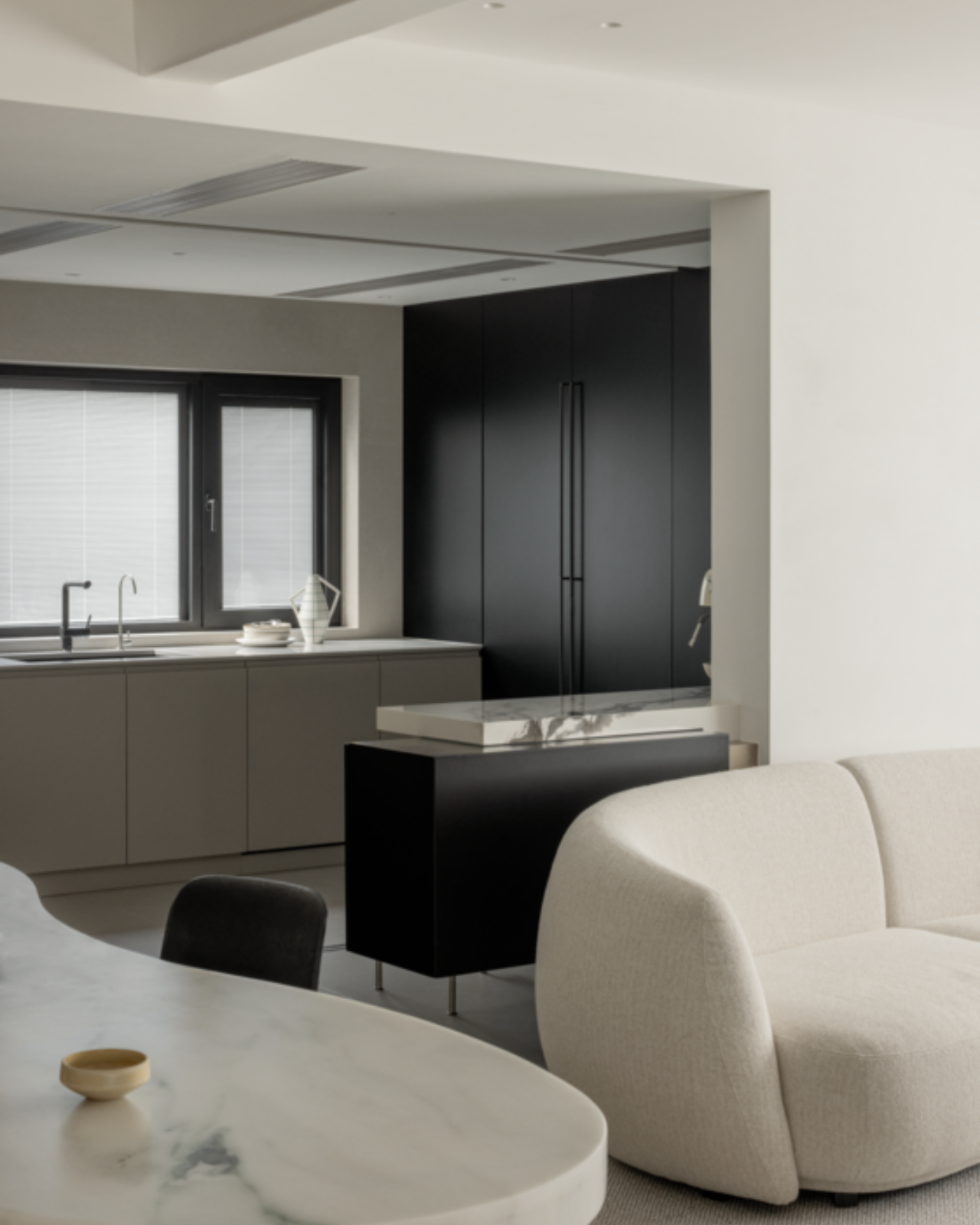 The Fusion of Comfort and Art: The Story of the Sofa at Home
The Fusion of Comfort and Art: The Story of the Sofa at Home


