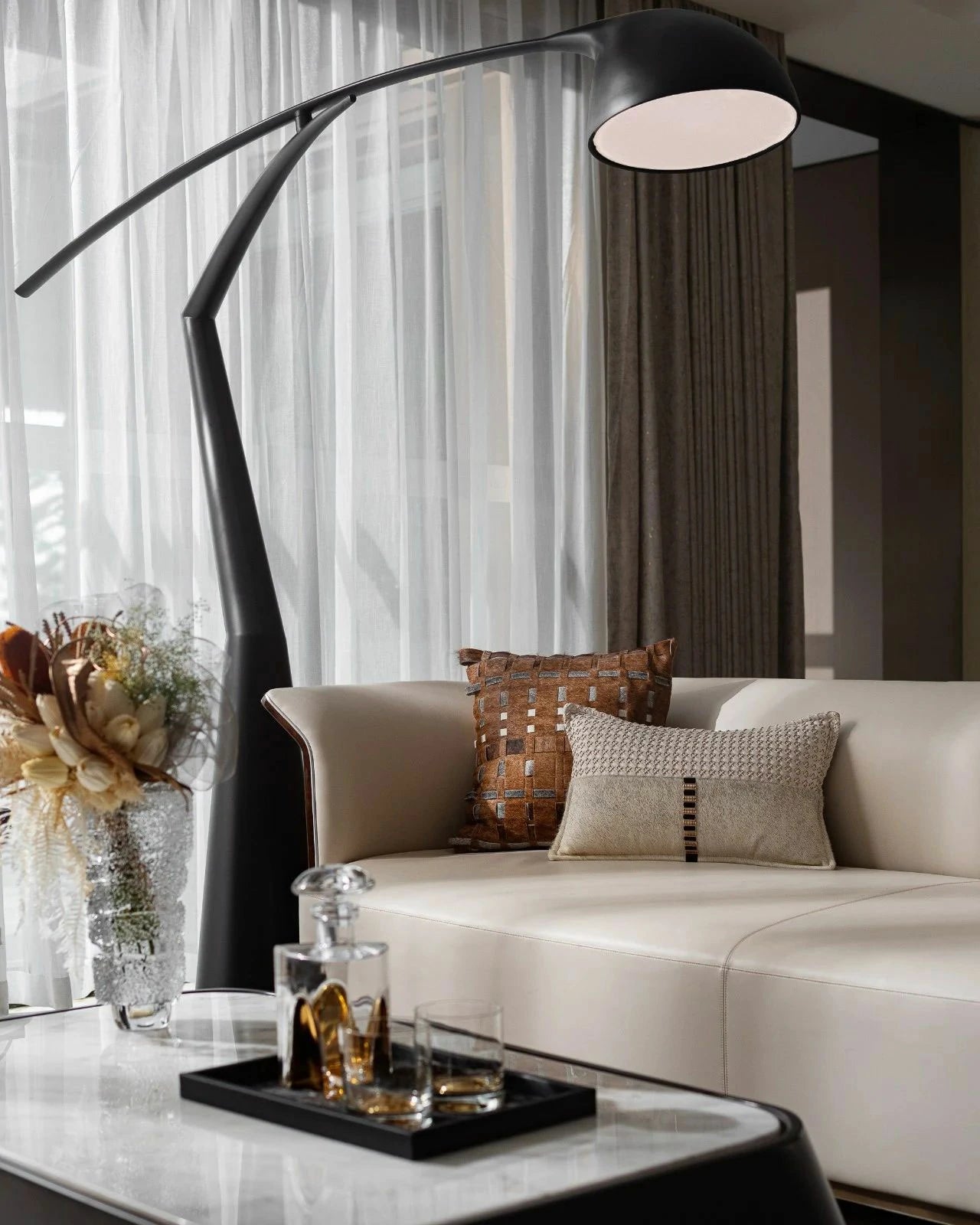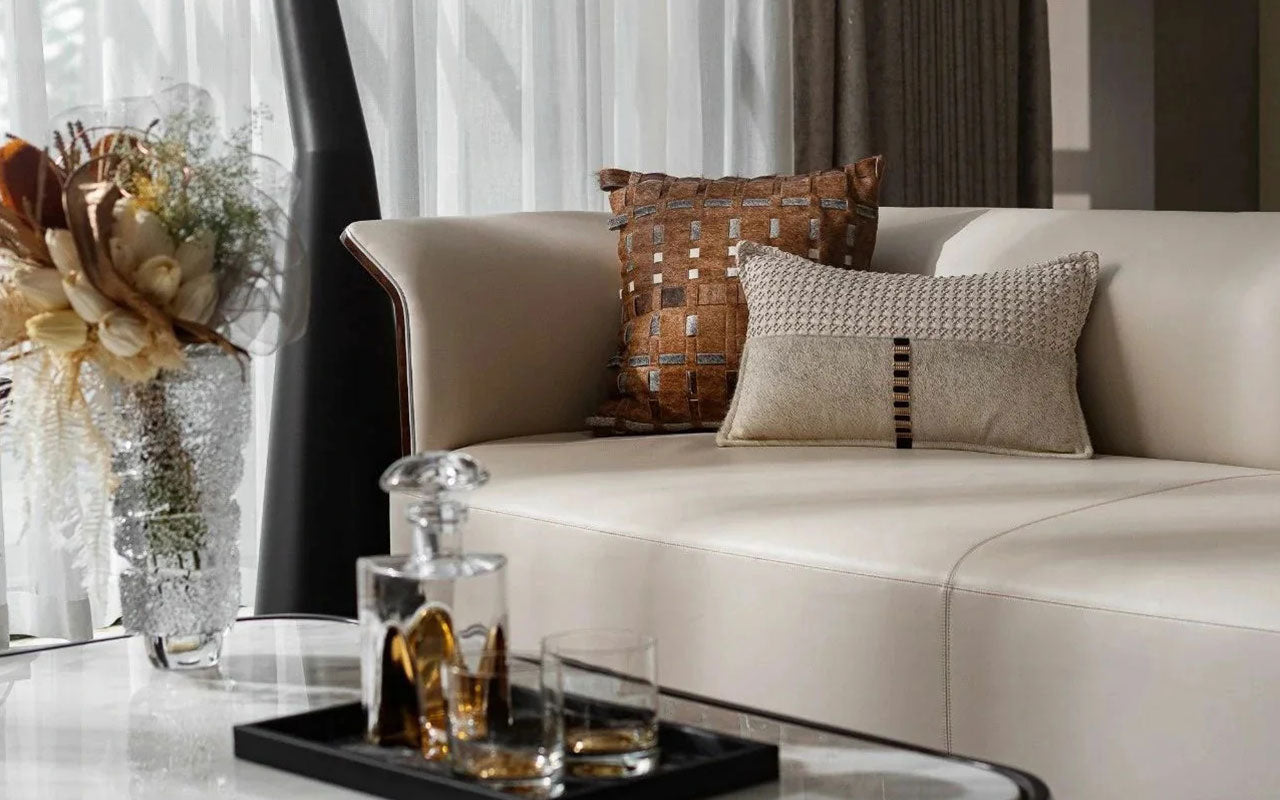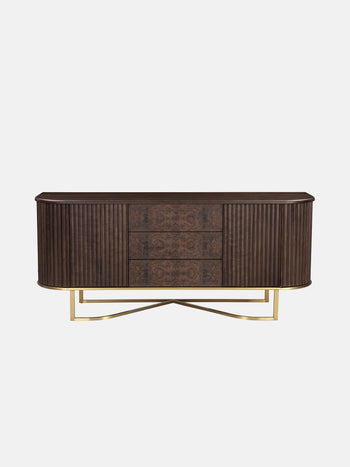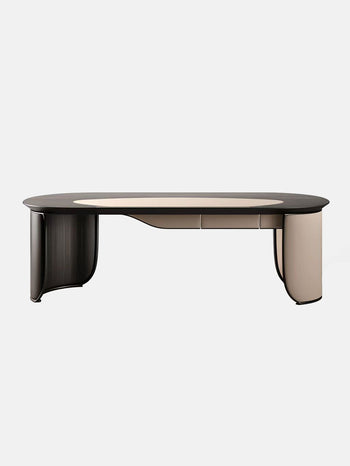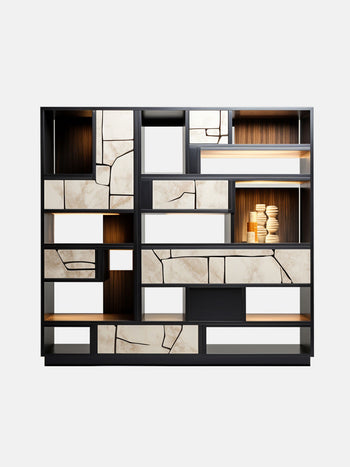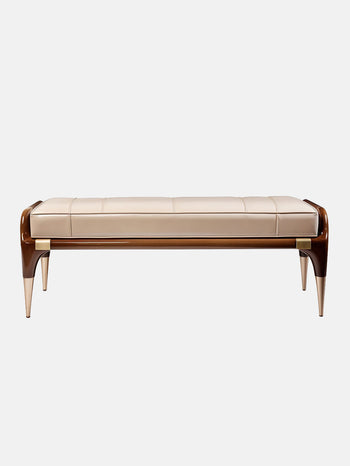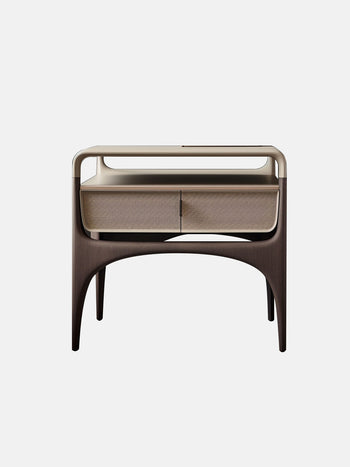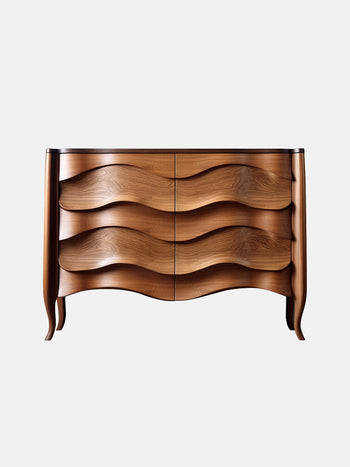Dark Gold Italian Mansion


The leading integrated design of LDKB integrates the guest room, dining room, kitchen and balcony into an open pattern, and jointly creates this important "family meeting center". By integrating various functions and scenes, the home is not only a place for living, but also an all-round gathering place for socializing and companionship. The combination of dark grey stone and gentle wood trims fully expresses the calm and elegant style.

The living room adopts floor-to-ceiling windows on three sides, drawing the natural scenery of the outdoors into the room and giving it a blend of light and shadow and texture. The original architectural columns are covered with mirrors, expanding the space in an invisible way. The designers have planned every inch of the room according to the situation, with seating on both sides of the window, further enhancing the compatibility and luxury of daily use.



The design of the dining room is also simple, a stone platform appropriately constructs the undulating relationship with the dining table, and under the continuous extension of the reach, decoding a more three-dimensional and multi-dimensional experience, where the leisure of daily life is also released to the fullest.



The bar serves as a medium between the living room and the kitchen, further expanding the horizontal connection and hierarchy of the interior. The interplay of lines and blocks, the symbiosis of light and dark, and the combination of curves and straights meet the practical needs, fulfill the utility and create a rich sense of perception.



The checkroom is designed with a concealed door and integrated with the background of the bed, conveying the kernel of living with smooth details.270° corner window, cozy embracing with the scenery outside the window, also quietly releasing a kind of quiet luxury.

The designers also introduced high-end hotel-style bathroom experience in the main bathroom of the functional zoning and scale of the meticulous scrutiny, and strive to achieve comprehensive care. The curved elements are used throughout to inject the right balance of beauty, both strong and soft. When bathing, sunlight pours in, incomparable healing and relaxation.

The children's room utilizes the floating window and reintegrates the structure, the bed, cabinet and desk are all in one, and the handsome demeanor is clearly visible. The designer introduced the locomotive element to linger in it, the engine roars, hot blood galloping, igniting speed and passion. And choose red and blue color collision collocation, flowing with infinite vitality and sense of fun.


The transparent and concise silhouette outlines the study area, and also contains the designer's multiple thoughts on the proportion of the shape. You can find a deep emotional connection when you sit down to read, or when you look into the distance to meditate.

Design Team | ONE HOUSE DESIGN
If there's infringement, please contact for removal.
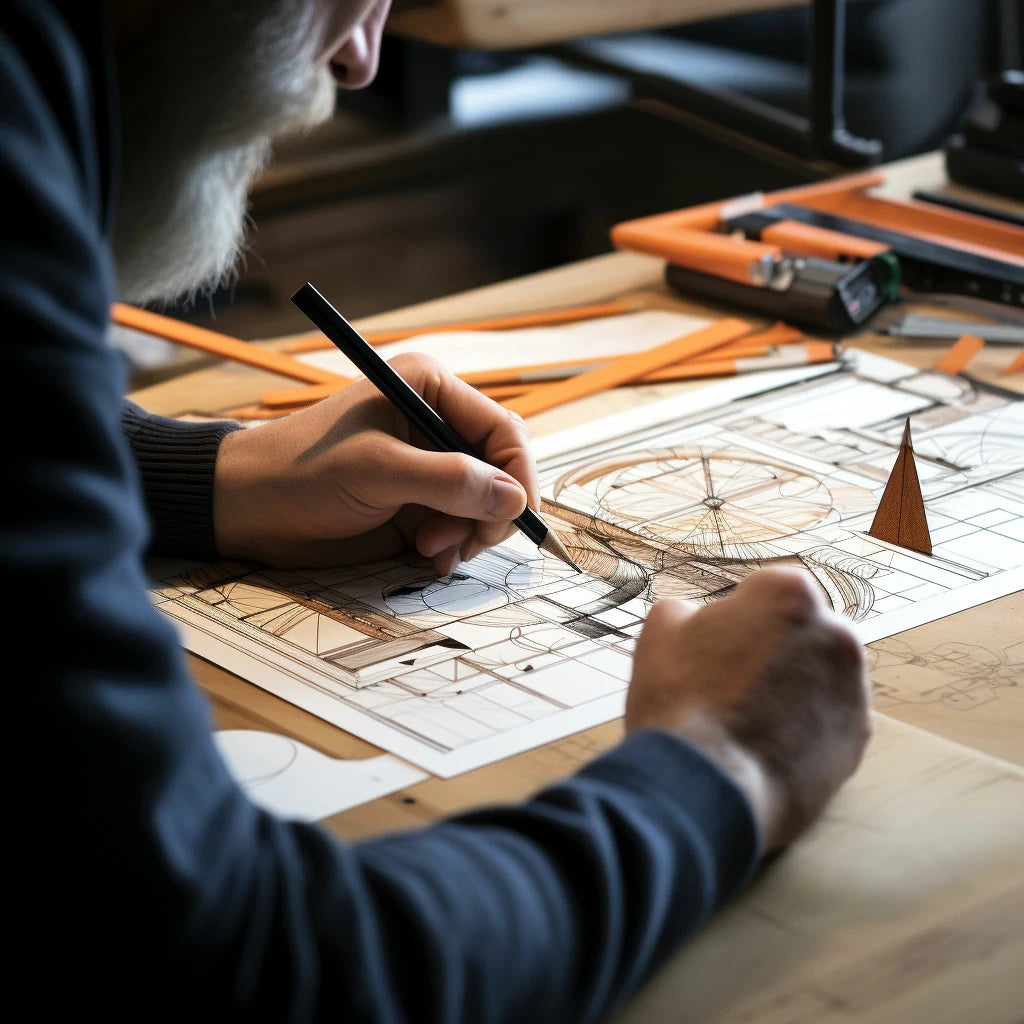 New Creative
New Creative
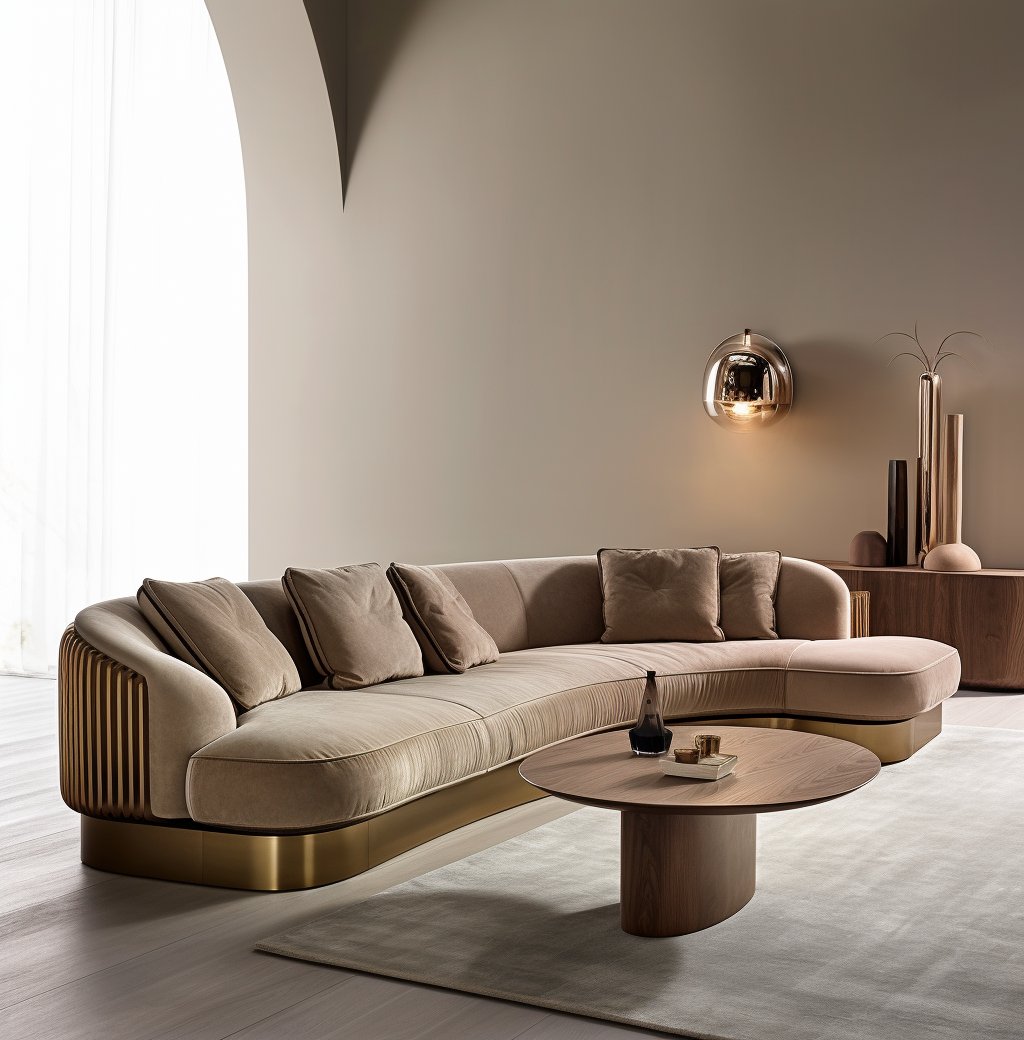 Best Sellers
Best Sellers
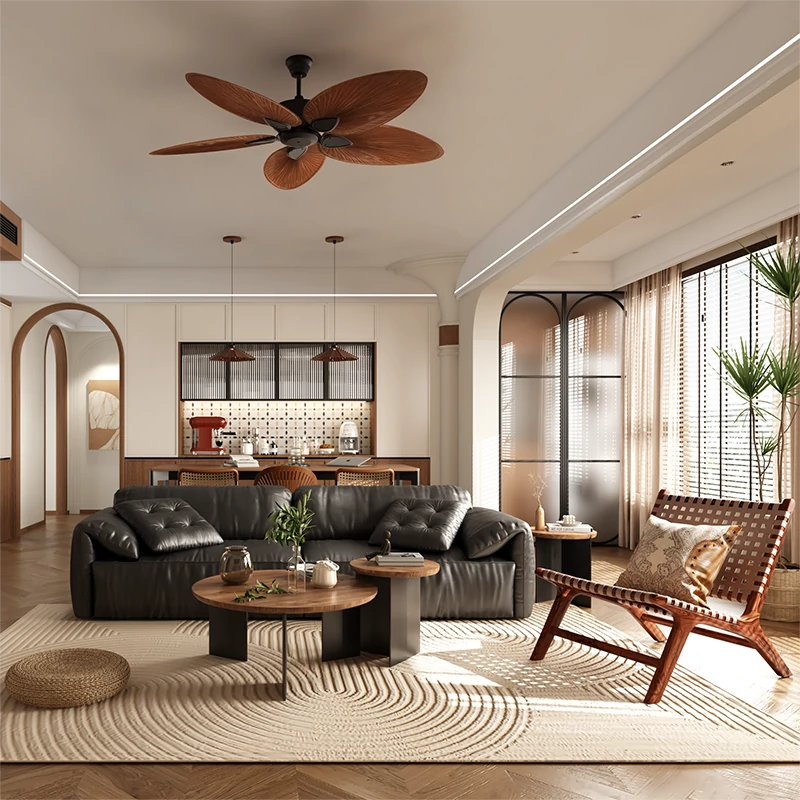 Shop The Look
Shop The Look
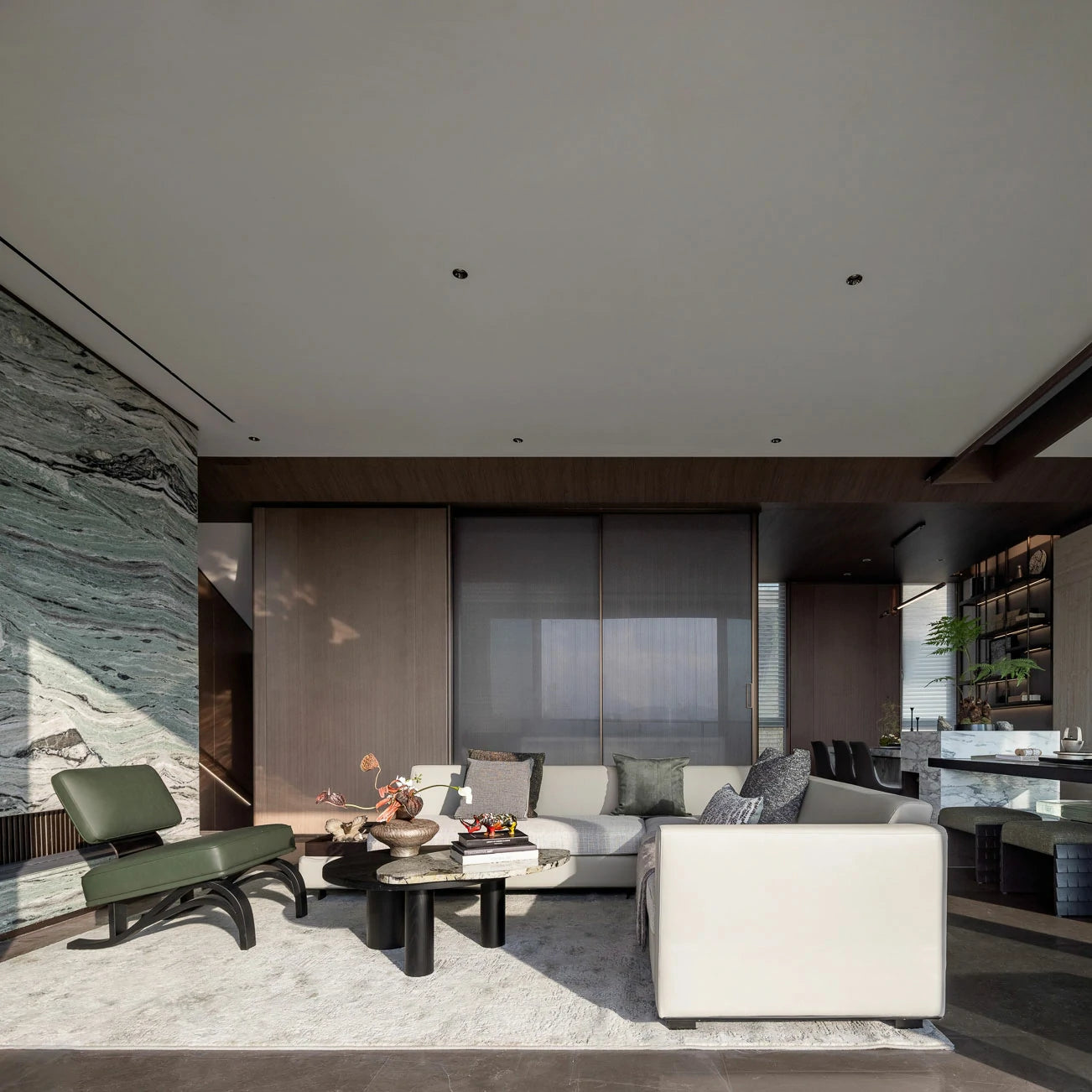 New Room
New Room
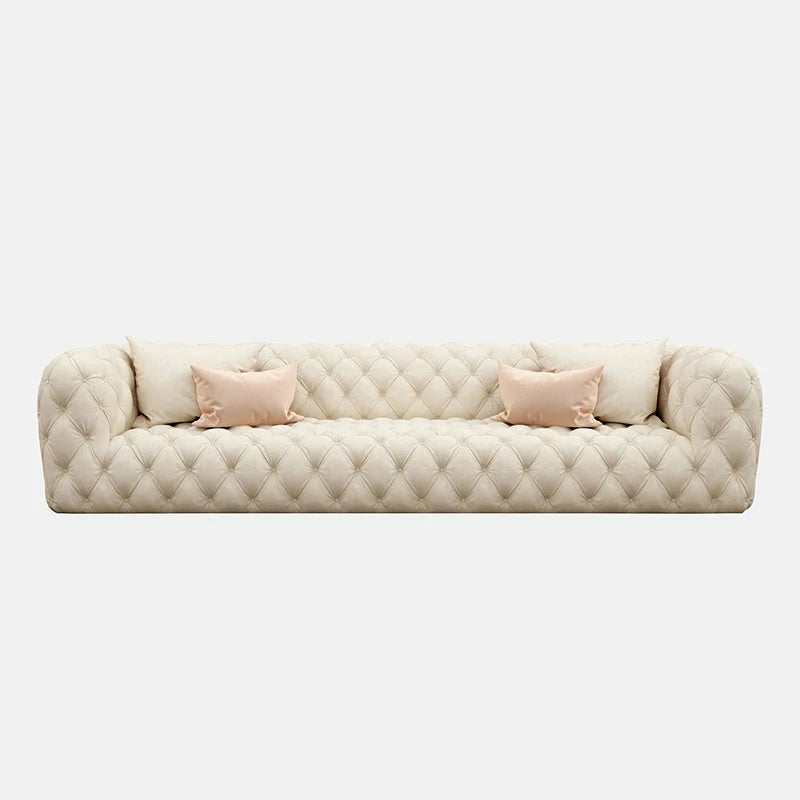 Sofas & Seating Systems
Sofas & Seating Systems
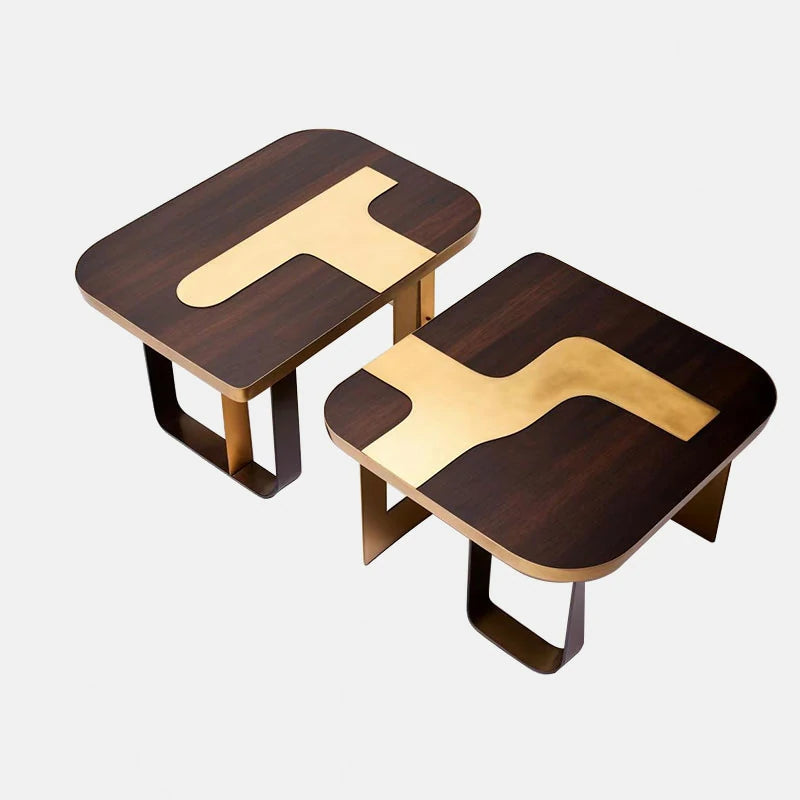 Coffeetables & Sidetables
Coffeetables & Sidetables
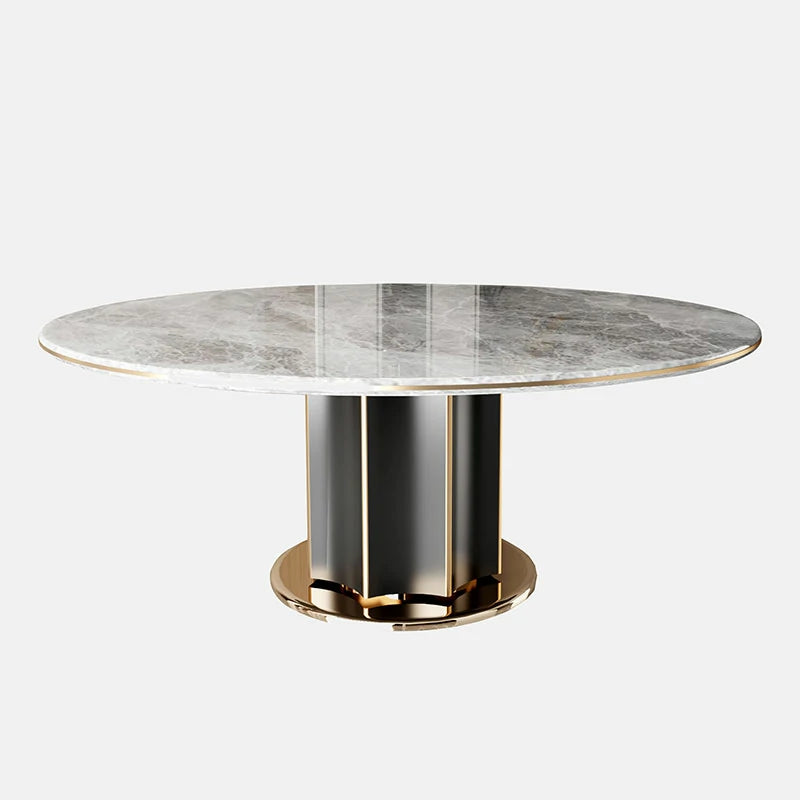 Tables
Tables
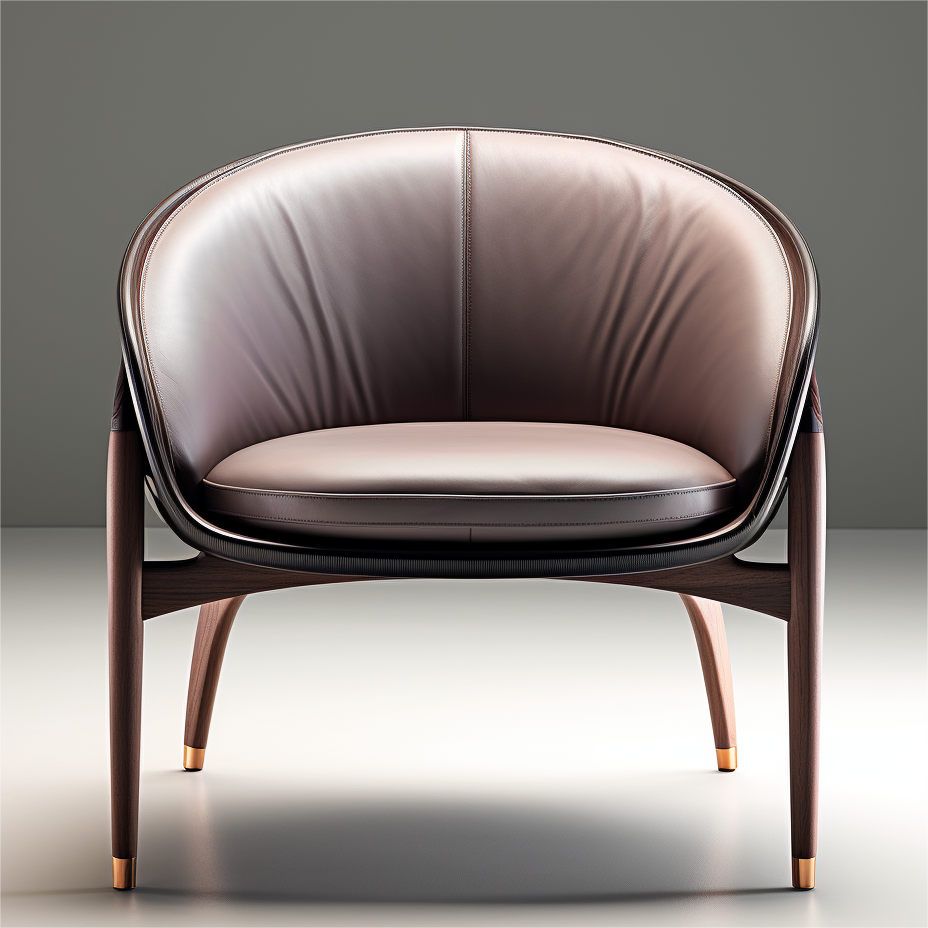 Chairs
Chairs
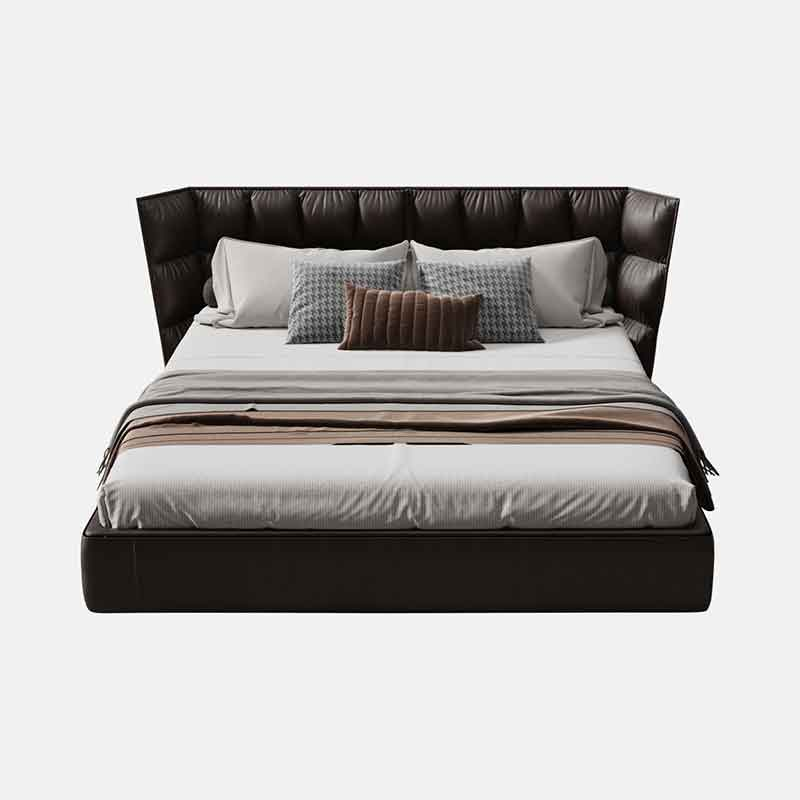 Beds
Beds
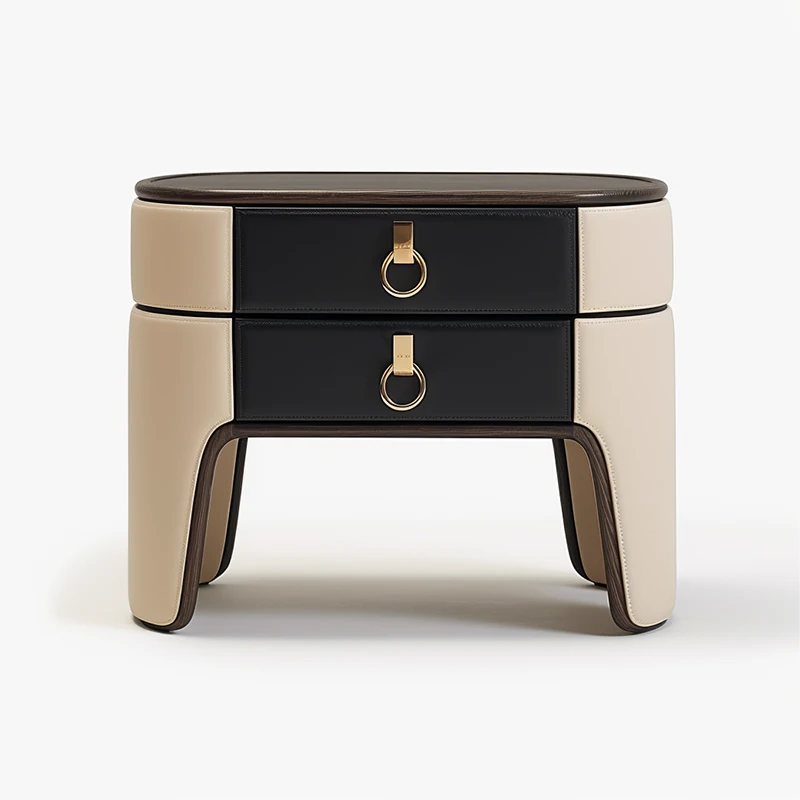 Nightstands & Vanities
Nightstands & Vanities
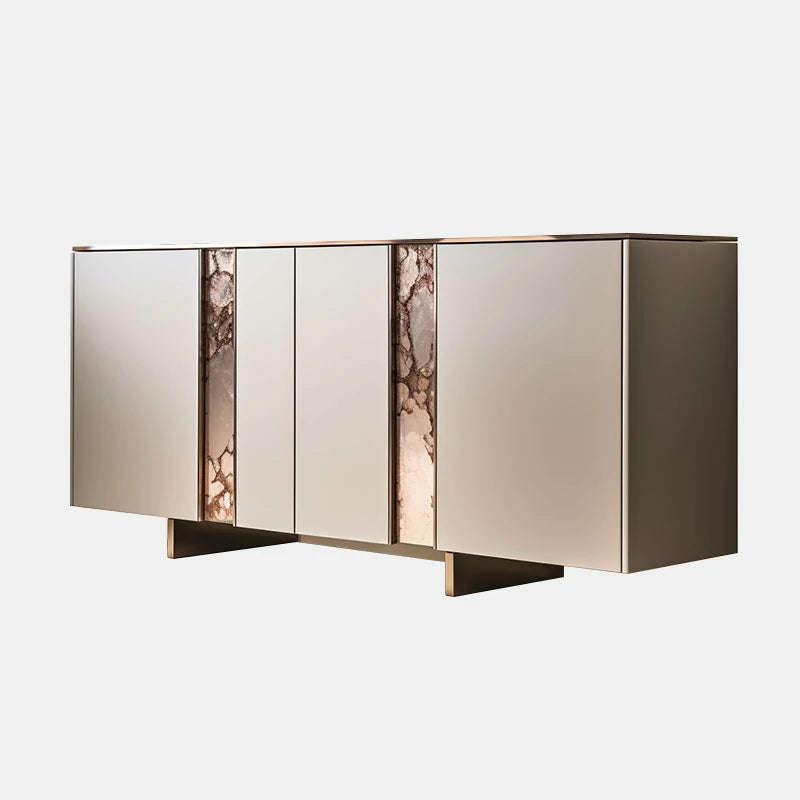 Sideboards & Bookcases
Sideboards & Bookcases
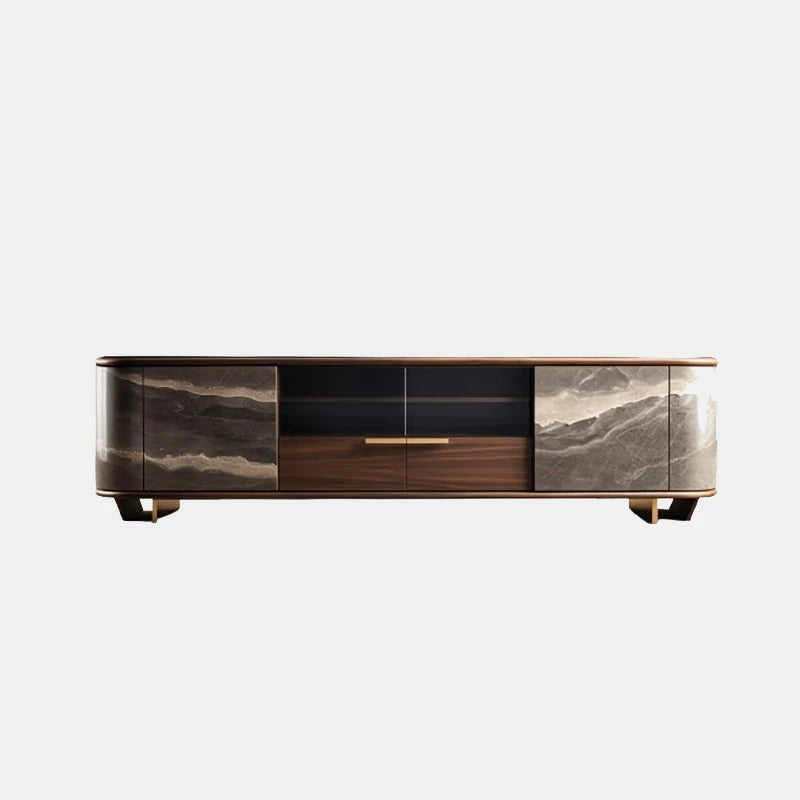 Console
Console
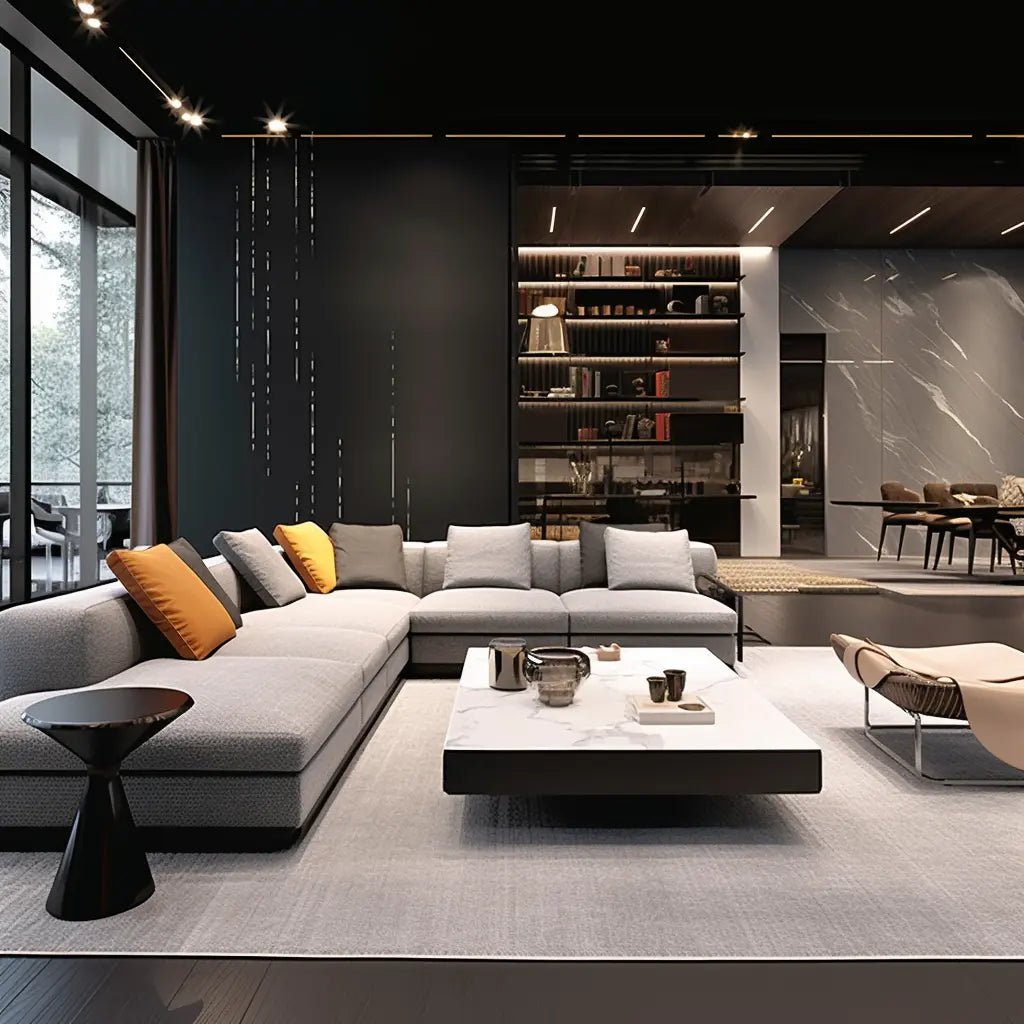 Livingroom
Livingroom
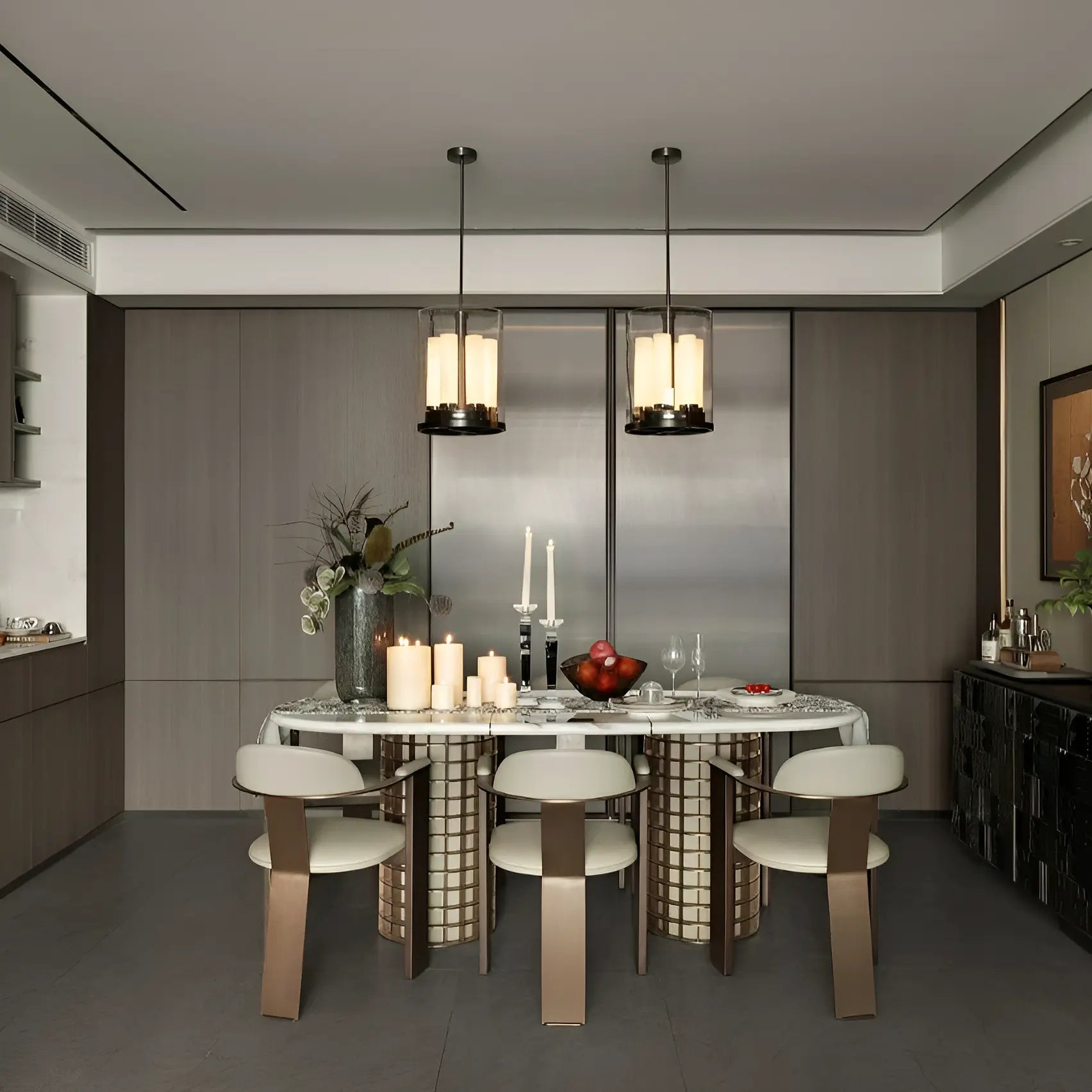 Diningroom
Diningroom
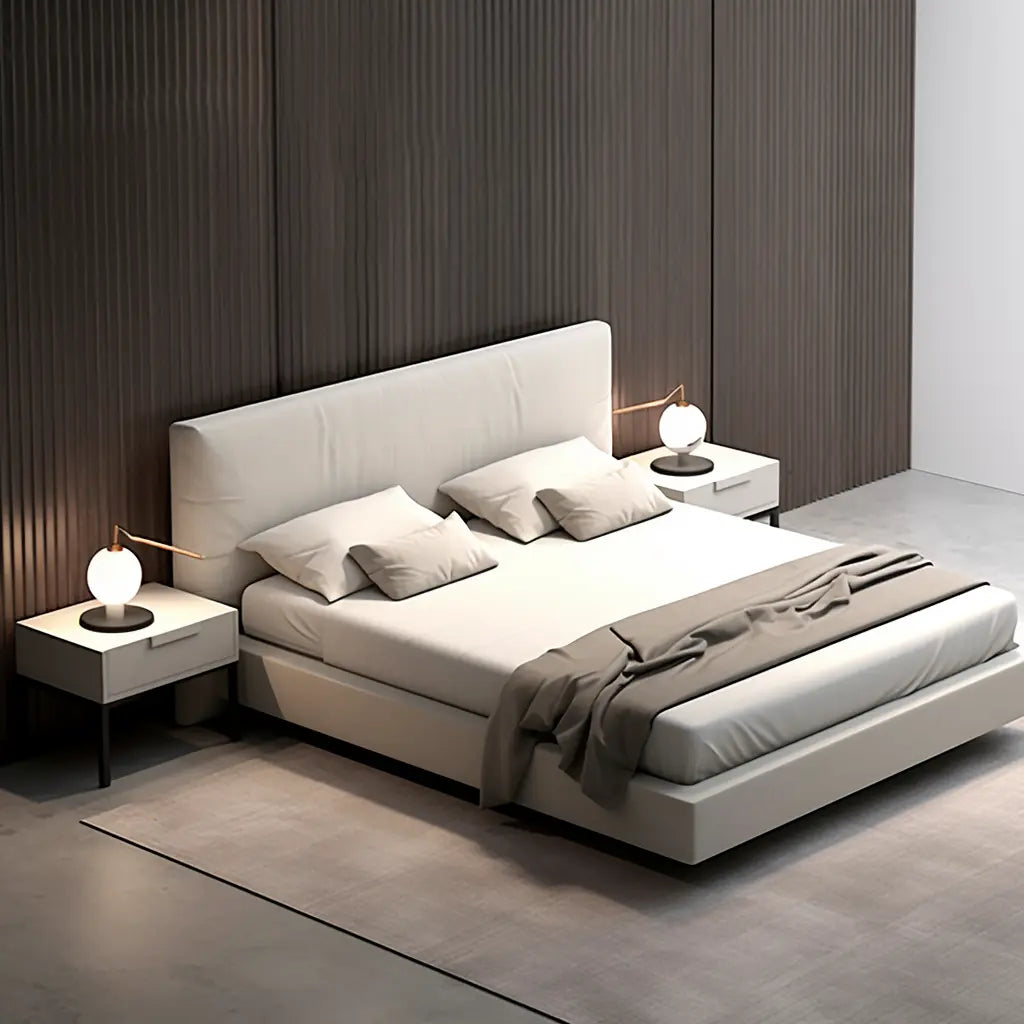 Bedroom
Bedroom
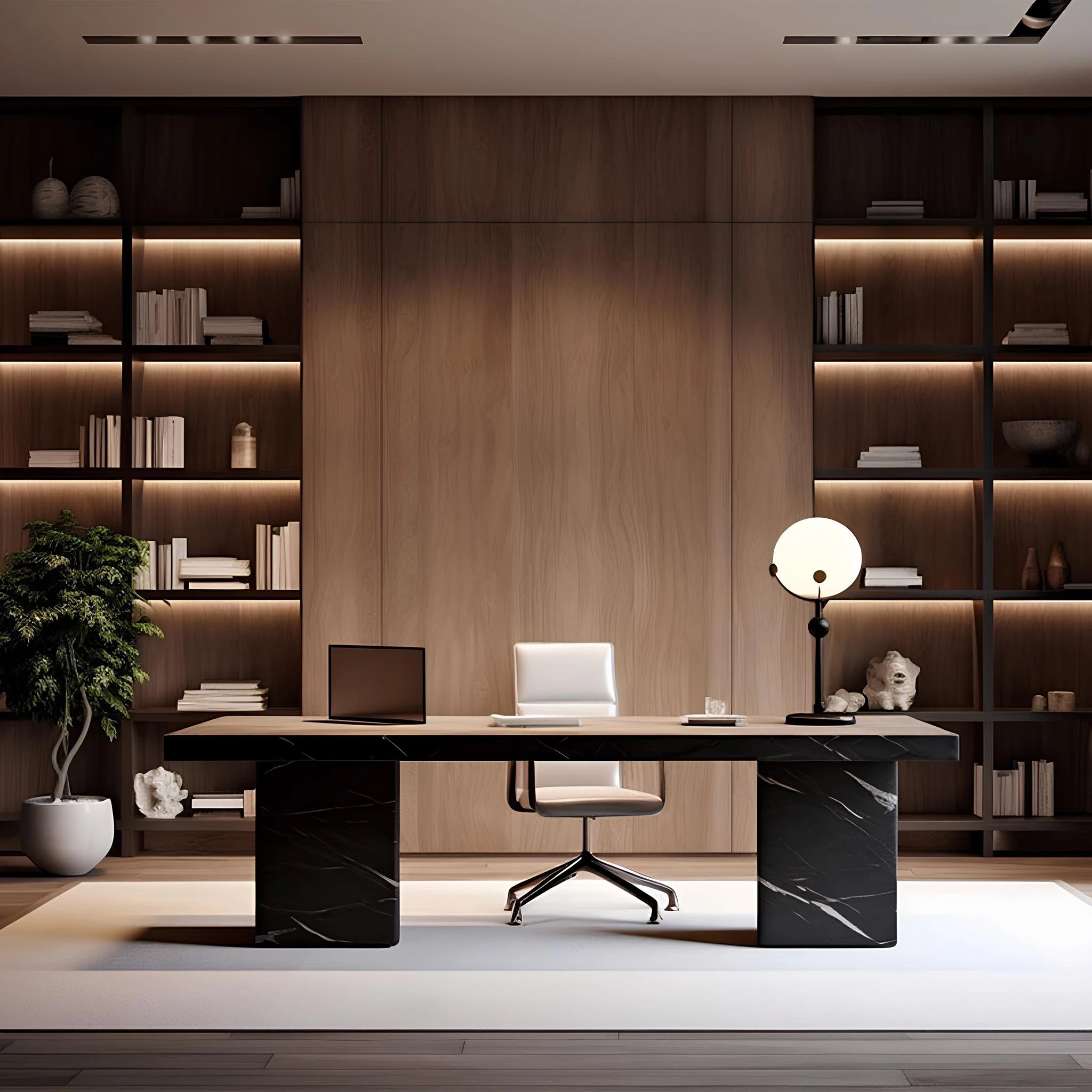 Officeroom
Officeroom
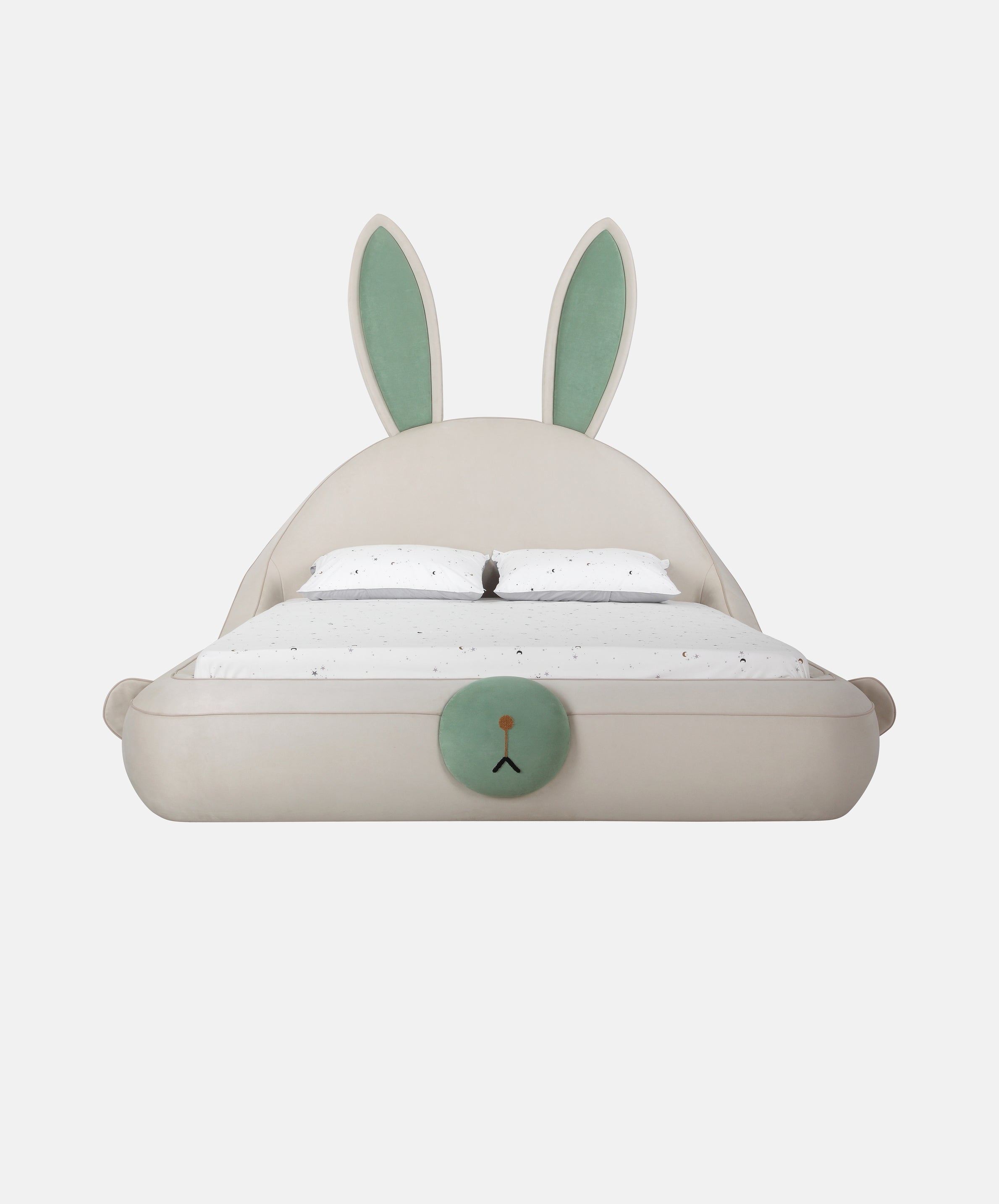 Cartoon & Children
Cartoon & Children
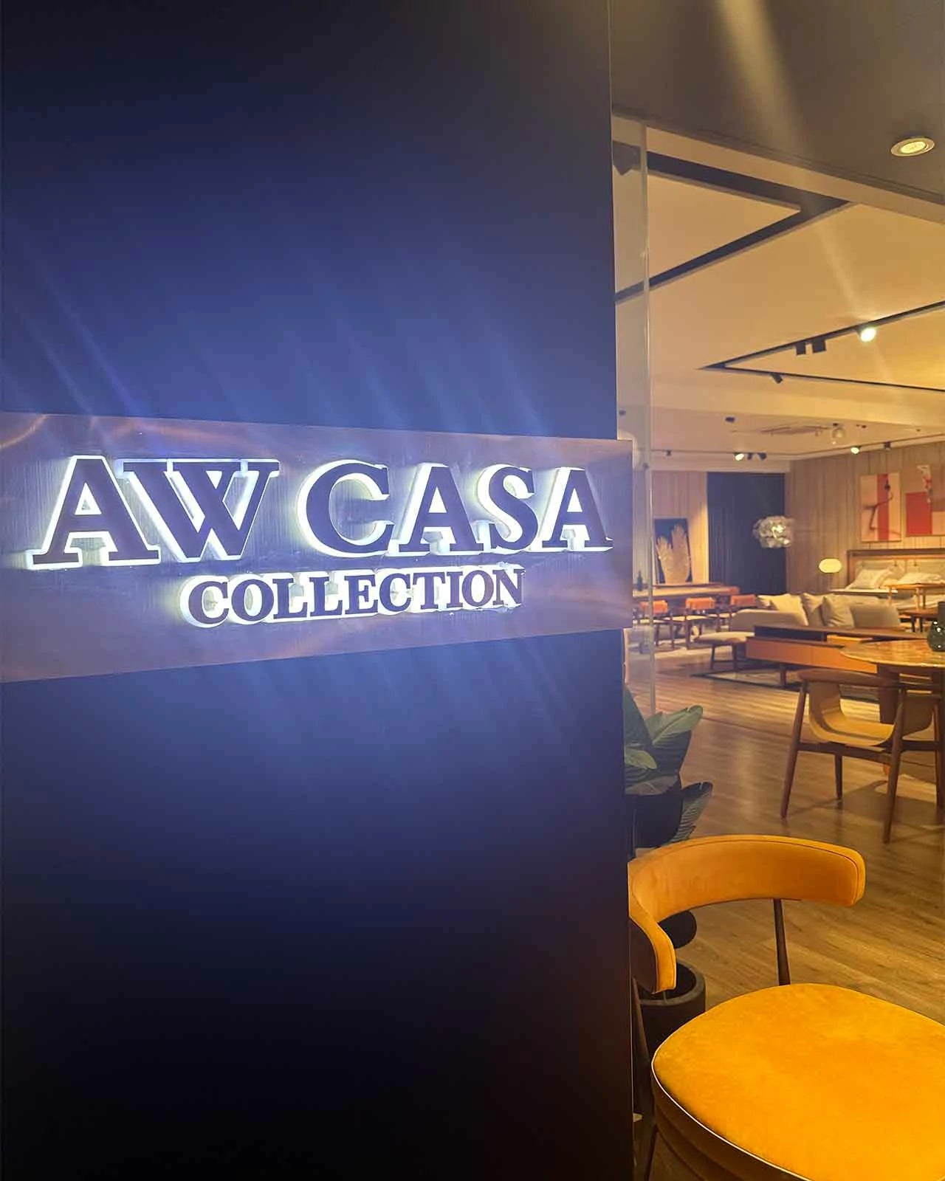
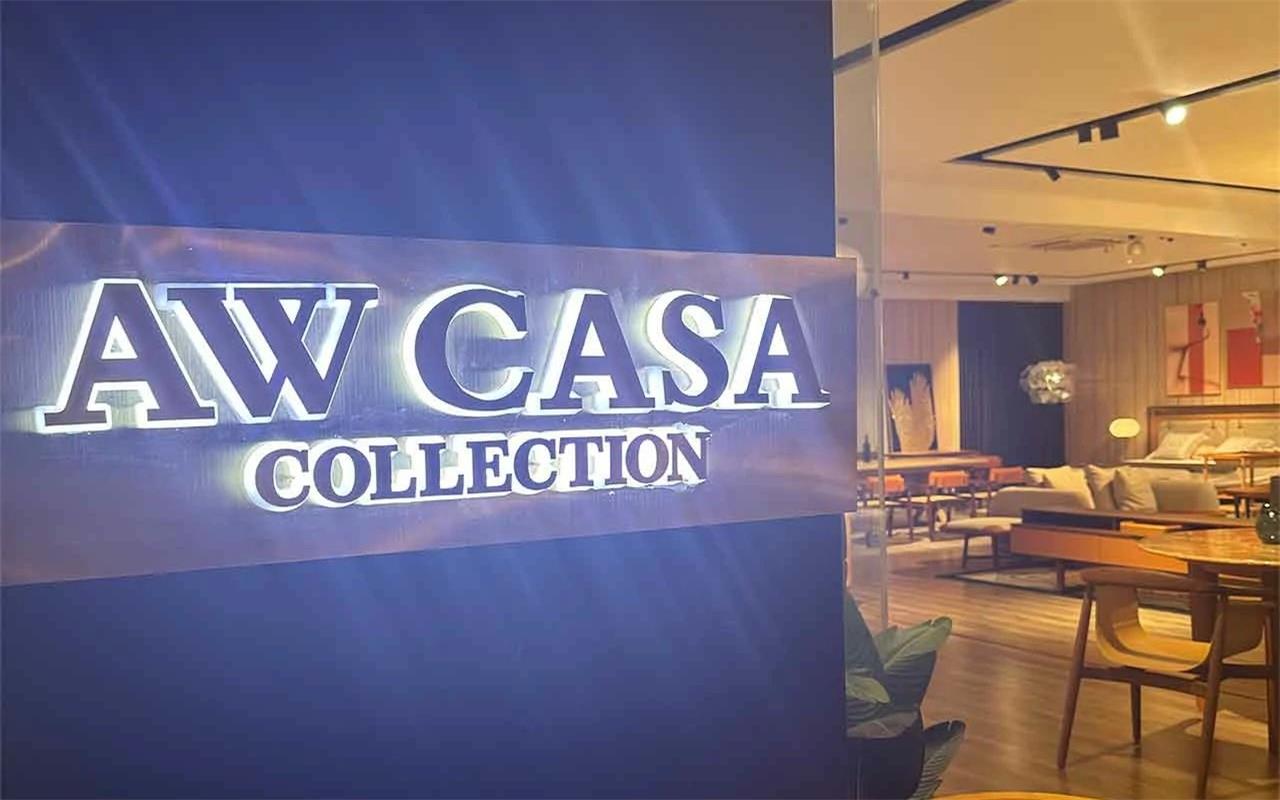
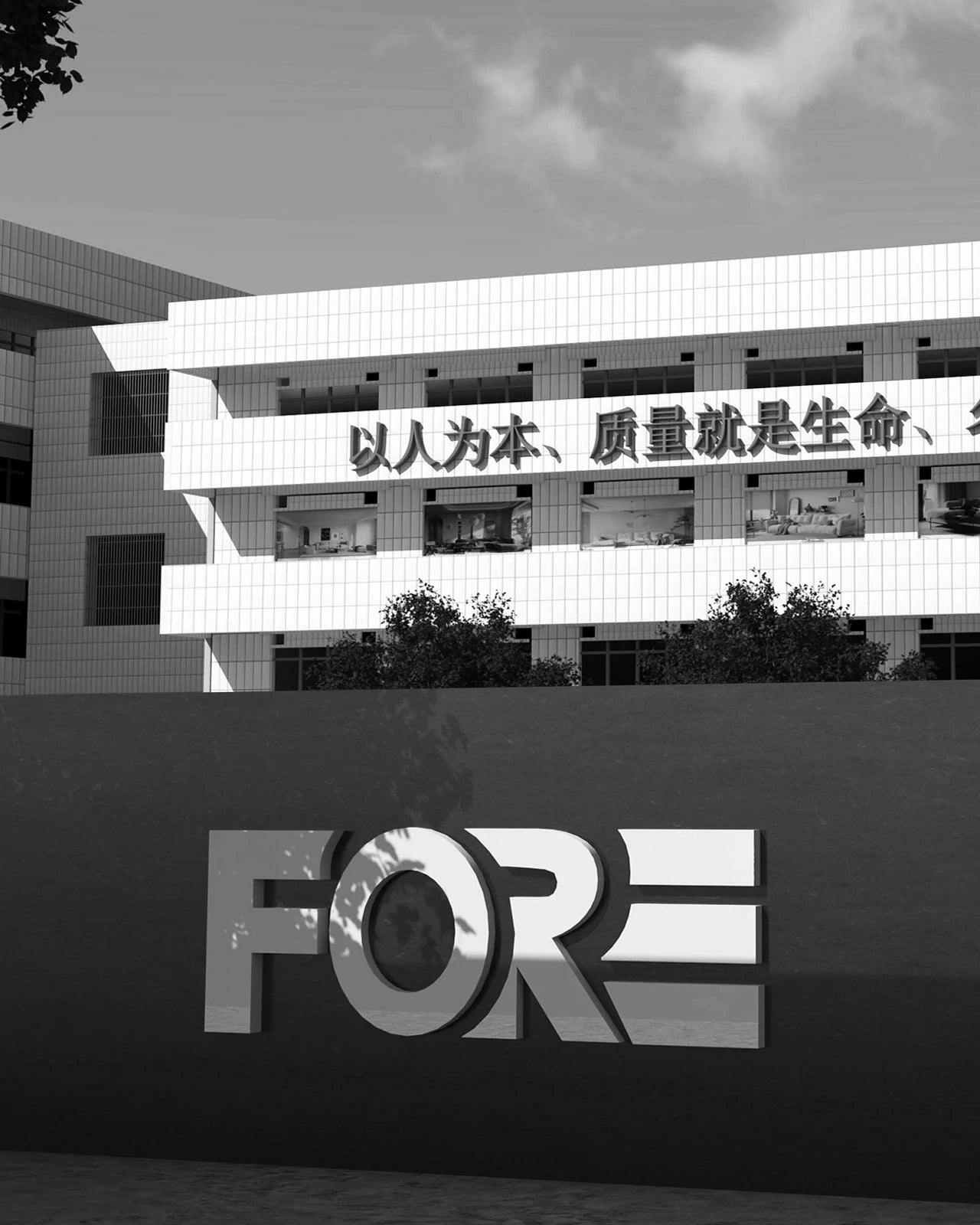
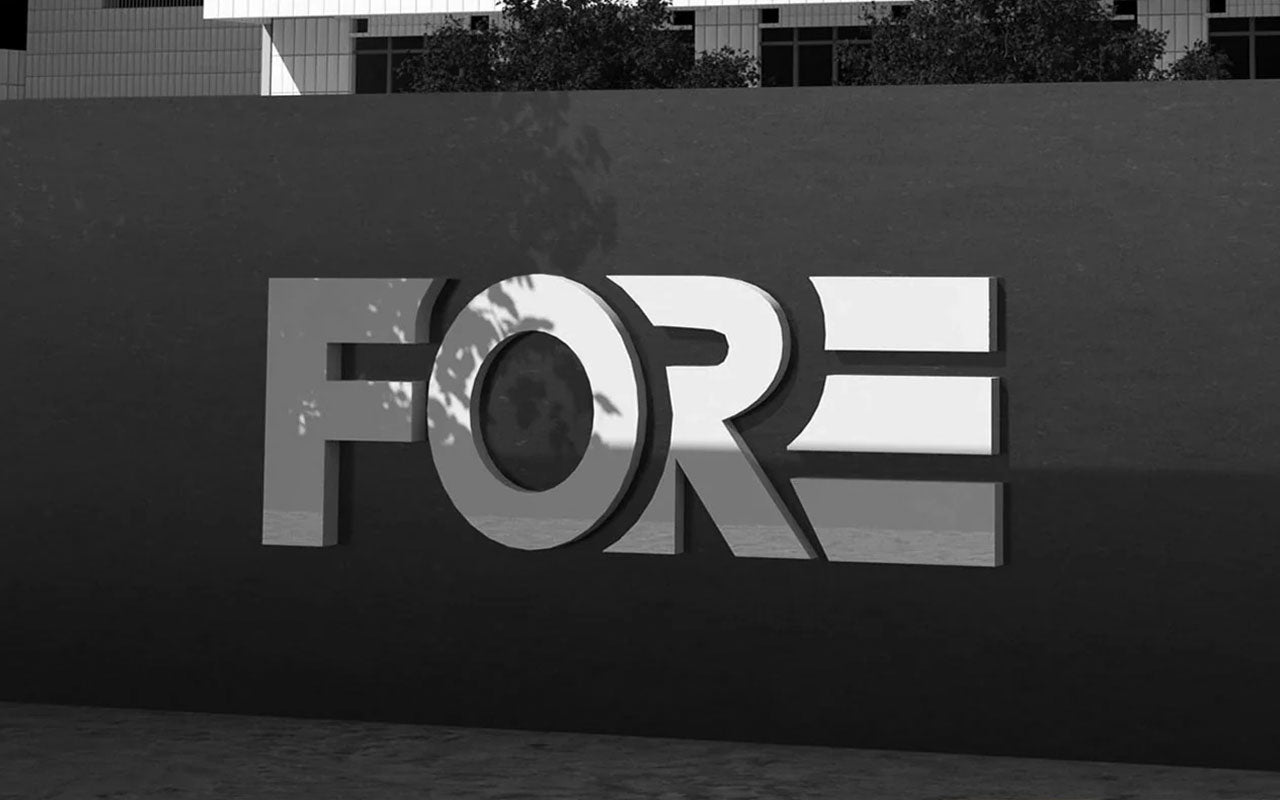
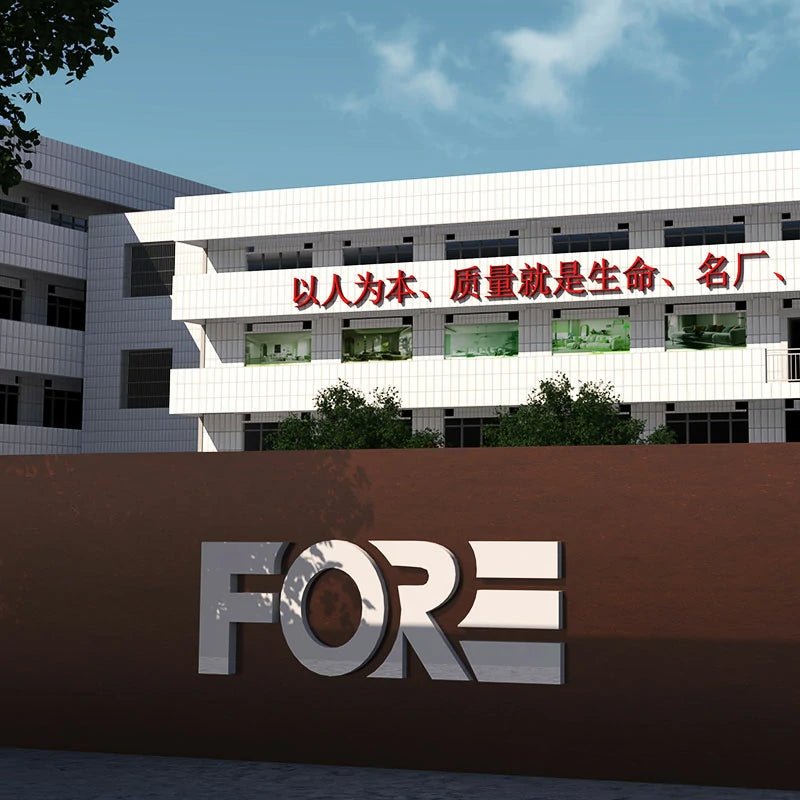 About Us
About Us
 Sustainability
Sustainability
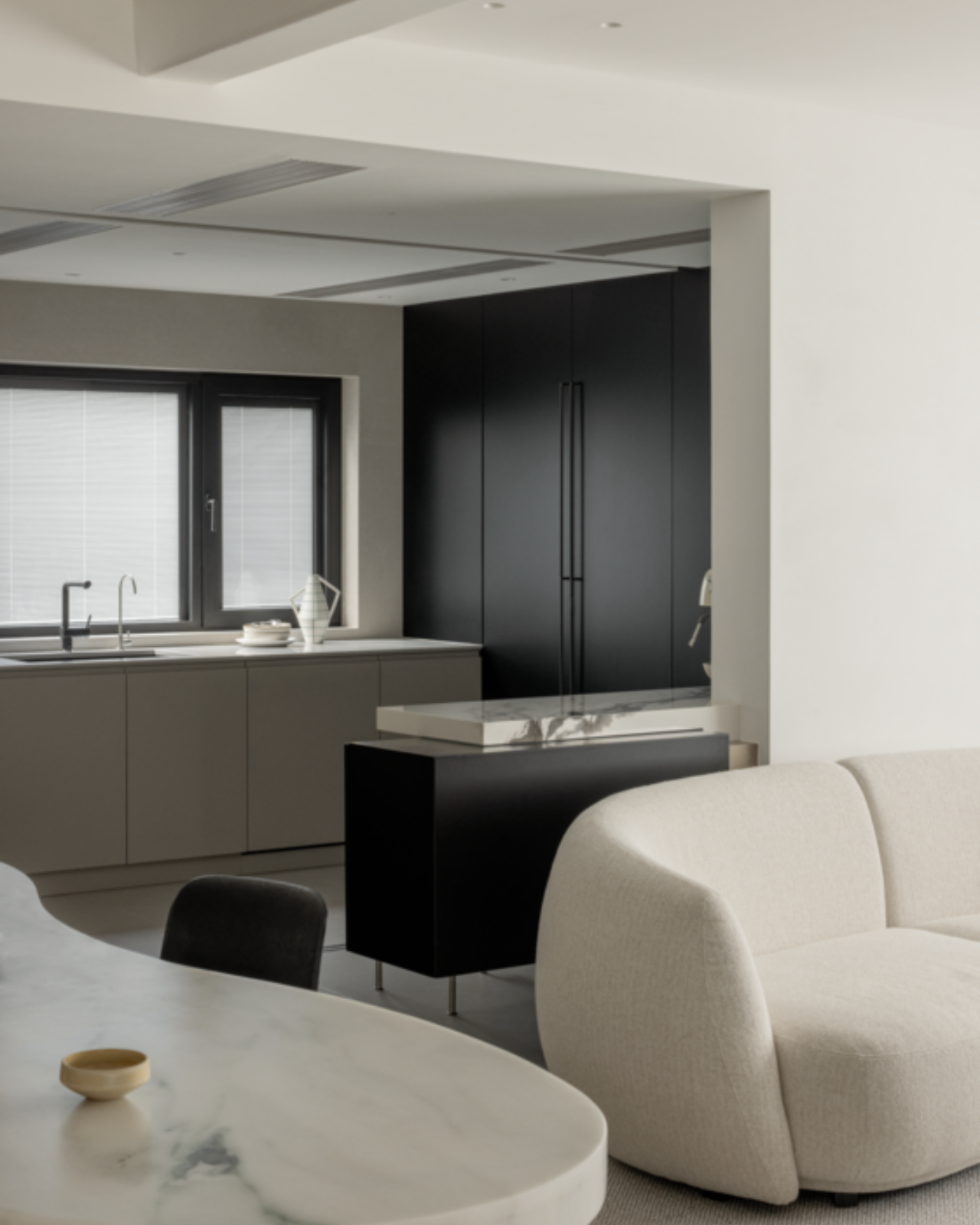 The Fusion of Comfort and Art: The Story of the Sofa at Home
The Fusion of Comfort and Art: The Story of the Sofa at Home
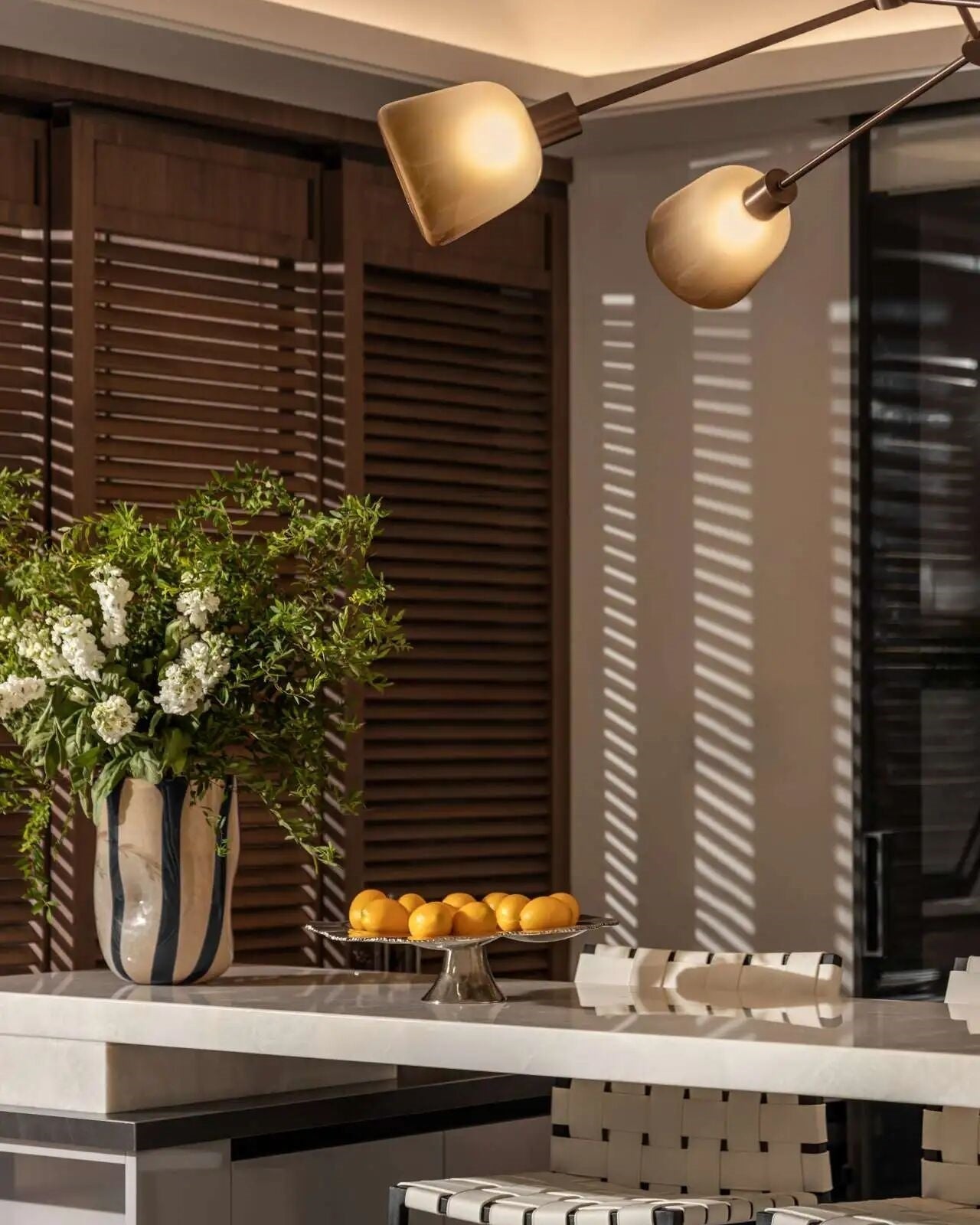 The Art of Living at the Dining Table: A Symphony of Color and Material
The Art of Living at the Dining Table: A Symphony of Color and Material
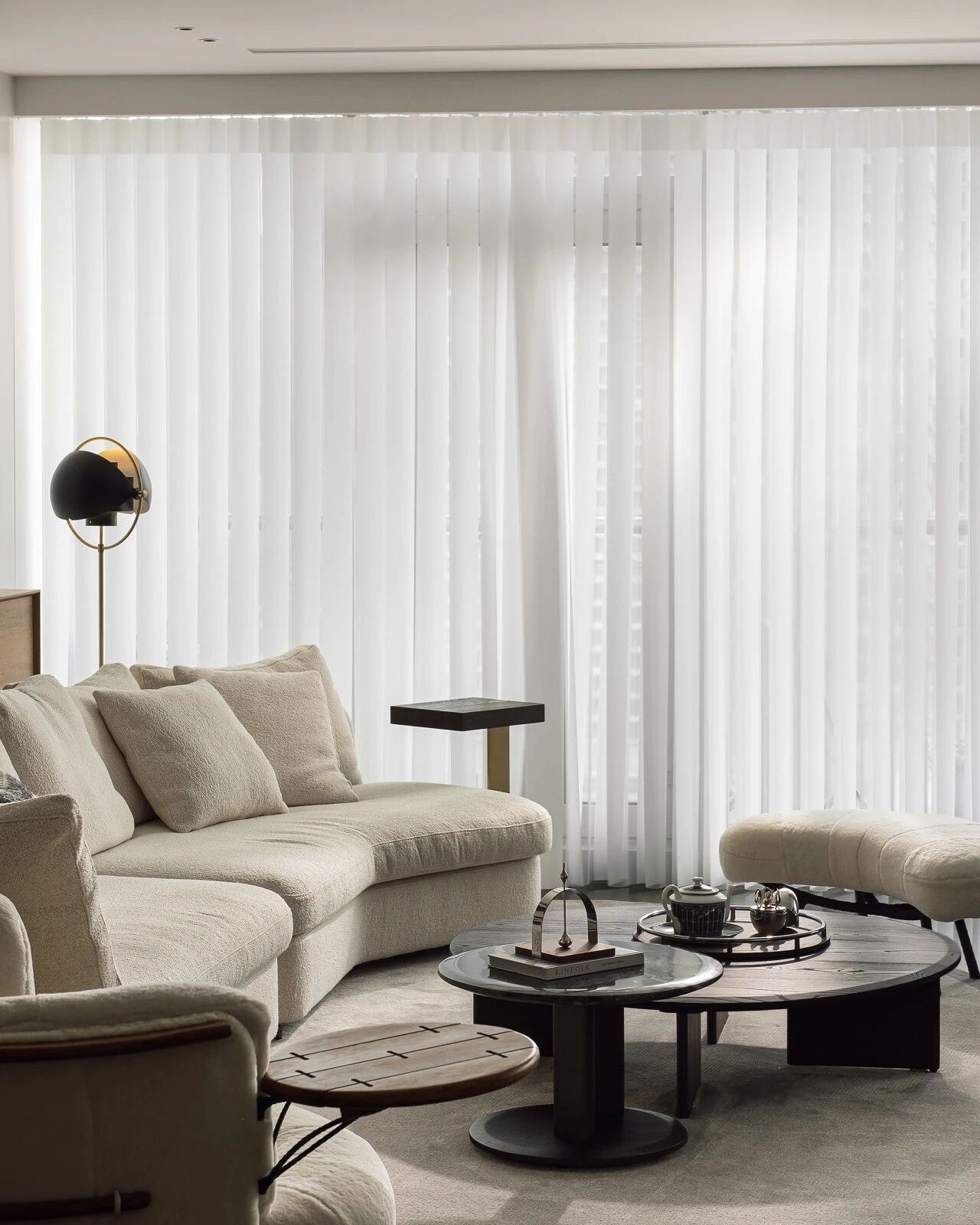 Symphony of Light and Material: The Sofa as the Heart of Home Aesthetics
Symphony of Light and Material: The Sofa as the Heart of Home Aesthetics


