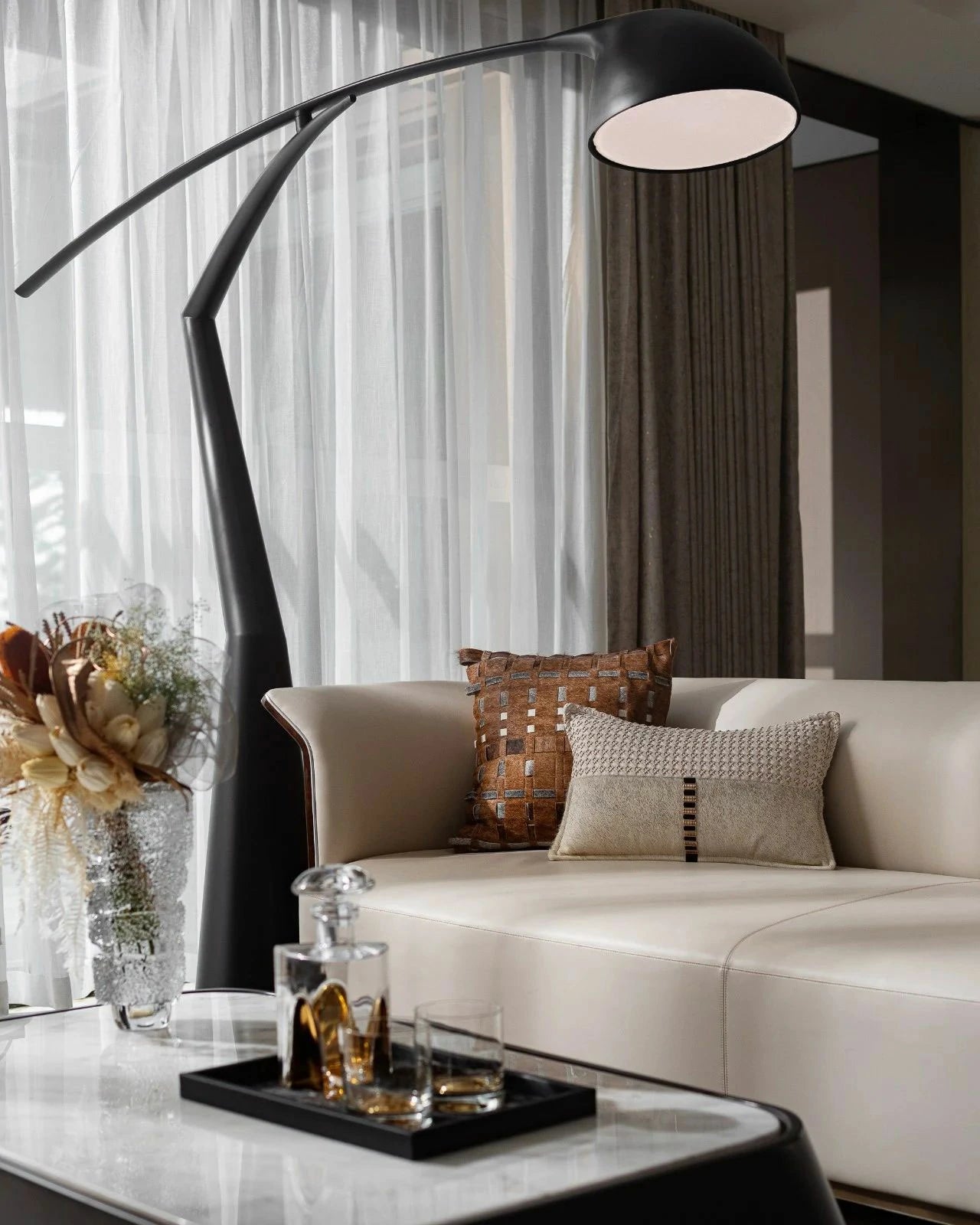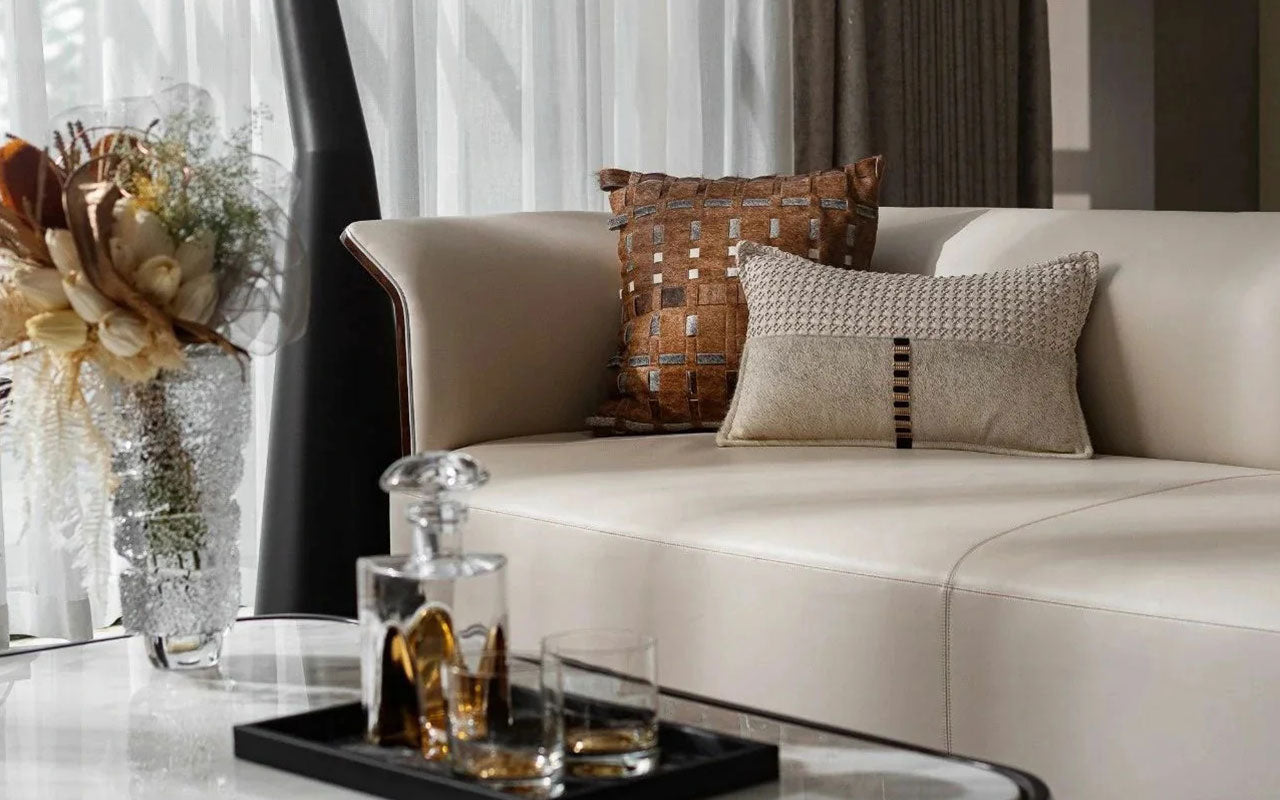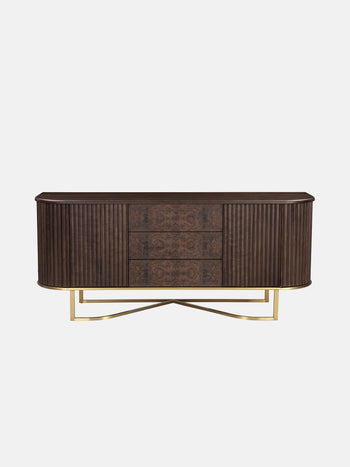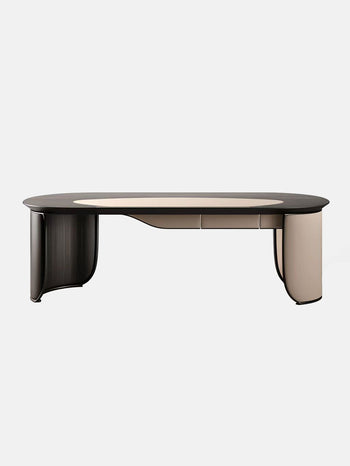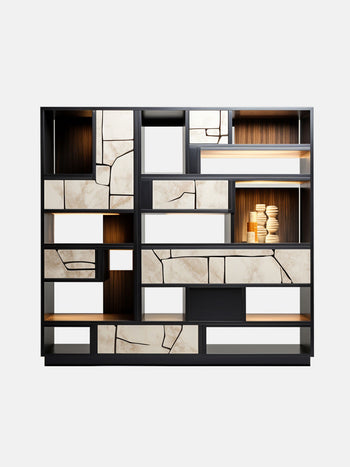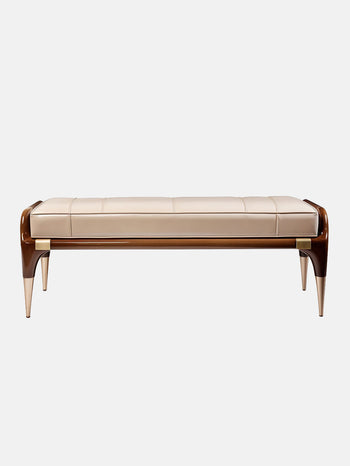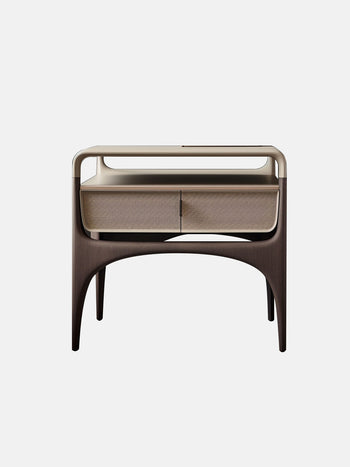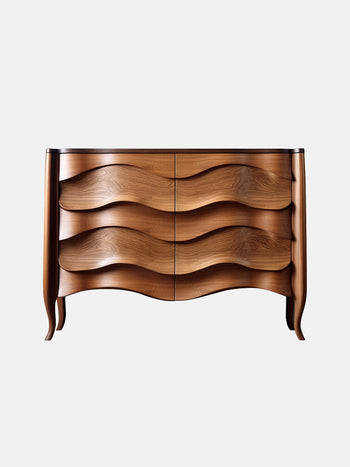Italian Elegance: Luxurious Villa
In the main color tones of black, white, and brown, exquisite luxury is carved into the texture, with Italian elegance and emotions slowly accumulating, outwardly revealing aesthetic beliefs, inwardly pleasing the idyllic state of mind, delicately interpreting contemporary urban luxury and emotions.
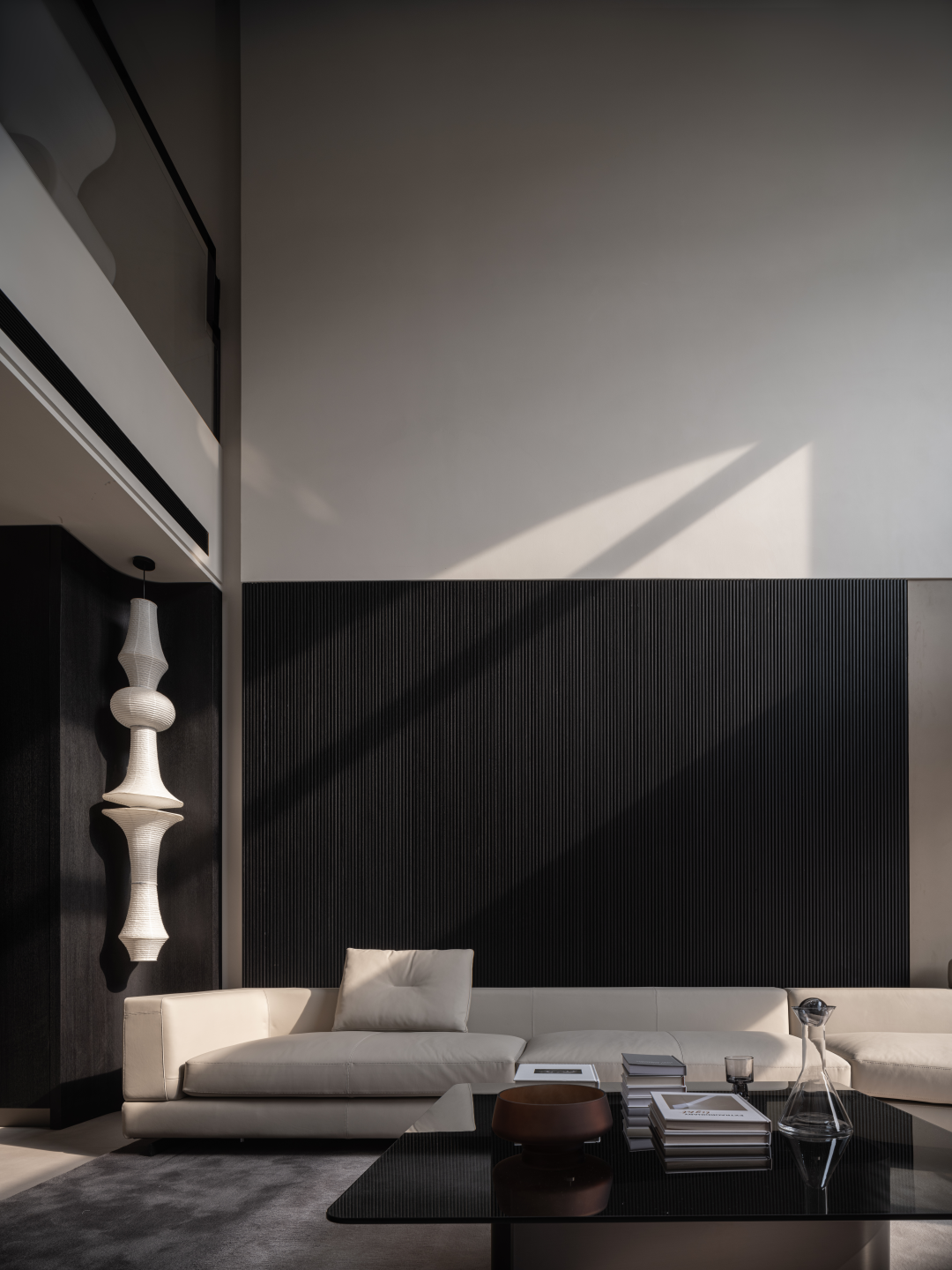
The TV wall and the sofa background wall work together to redefine the spatial relationships, and the directional flow of lines is hinted everywhere, creating a sense of continuity and extension in the space. This design influences the expansion of the space from the inside out and the interweaving of the interior elegance.
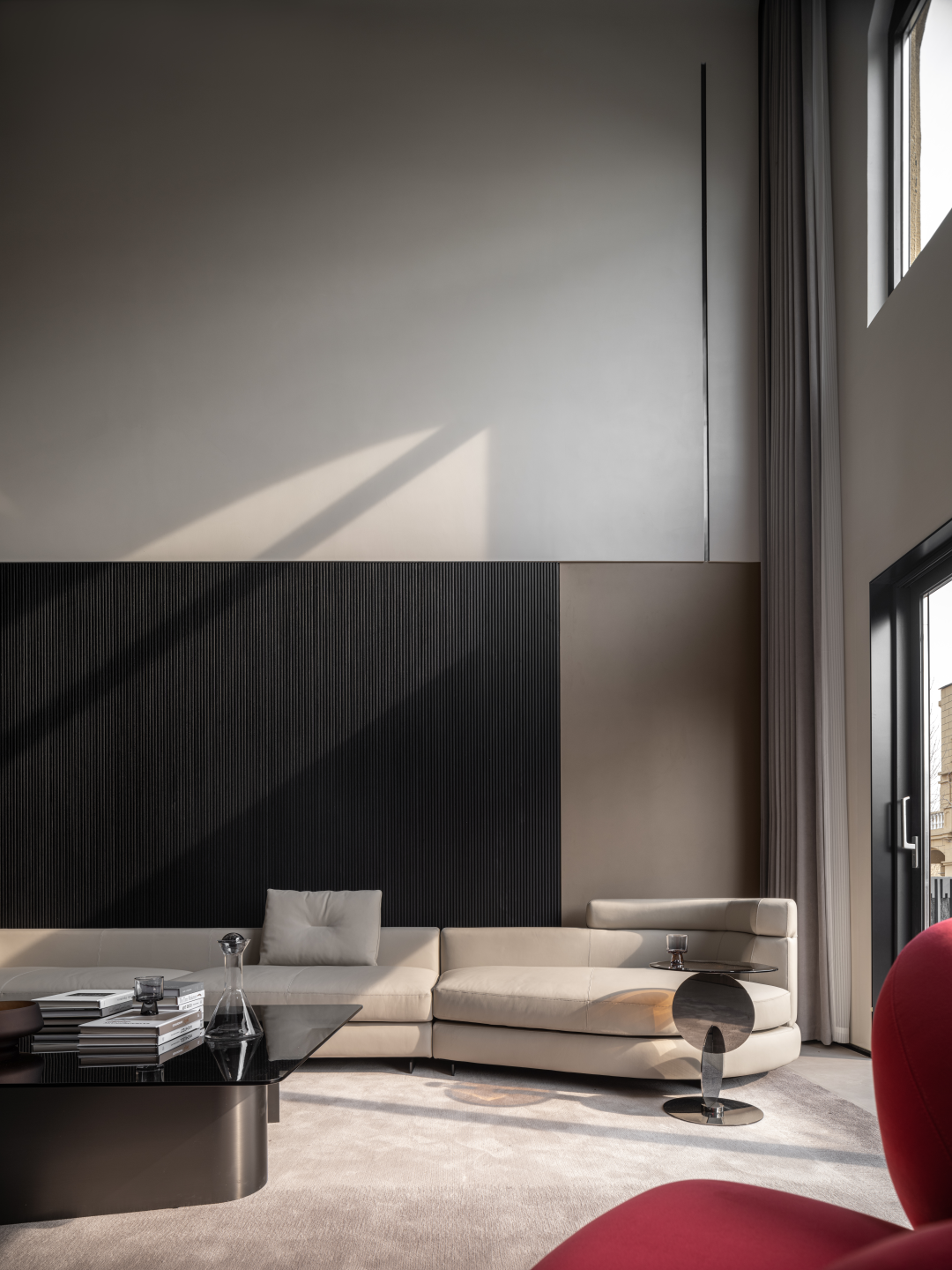

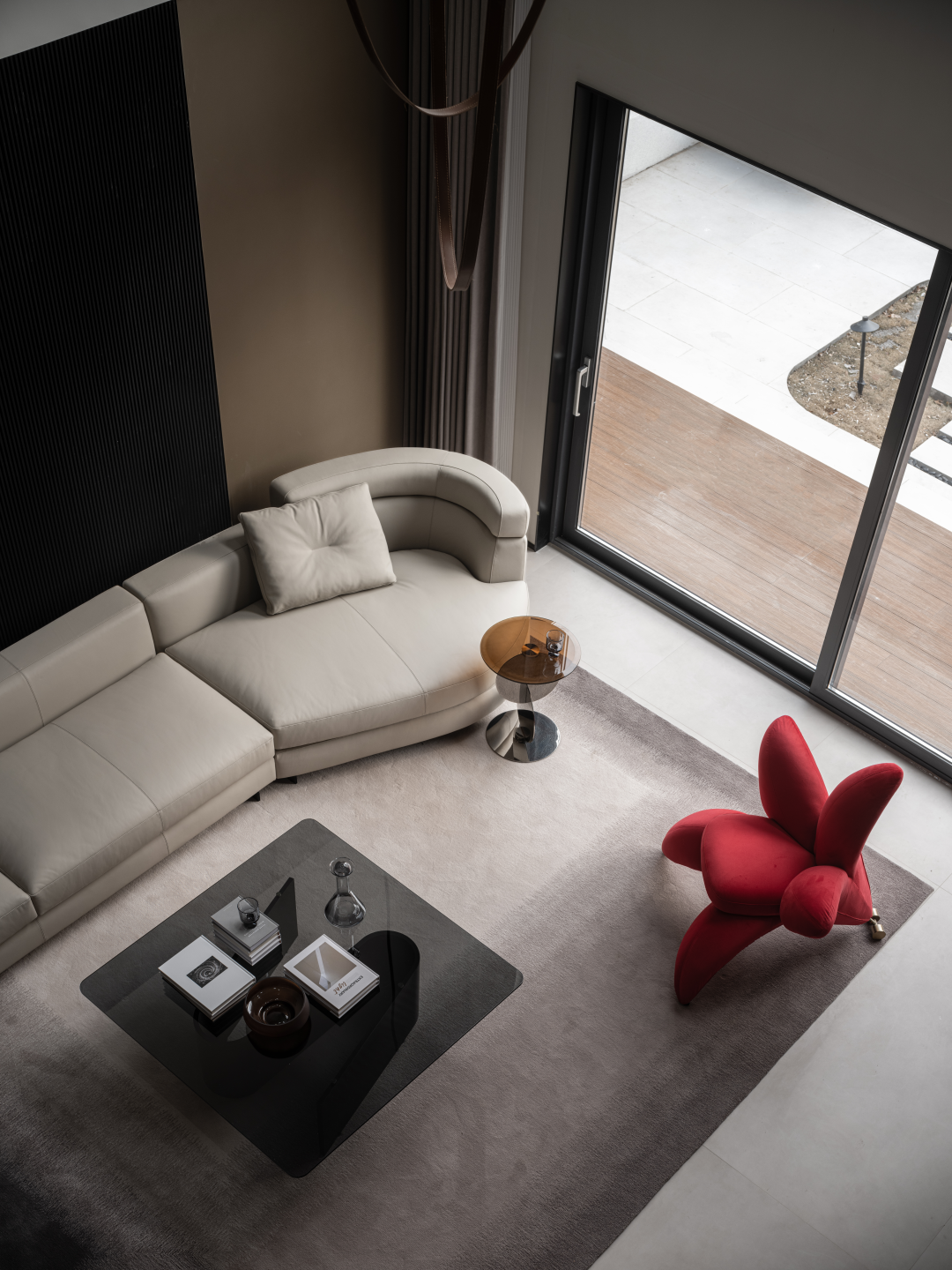
In a minimalist modern anchor design, by simply sketching with materials and colors, a unique rhythm and texture are created. A single hanging lamp pours down, highlighting the central focus of the living room.
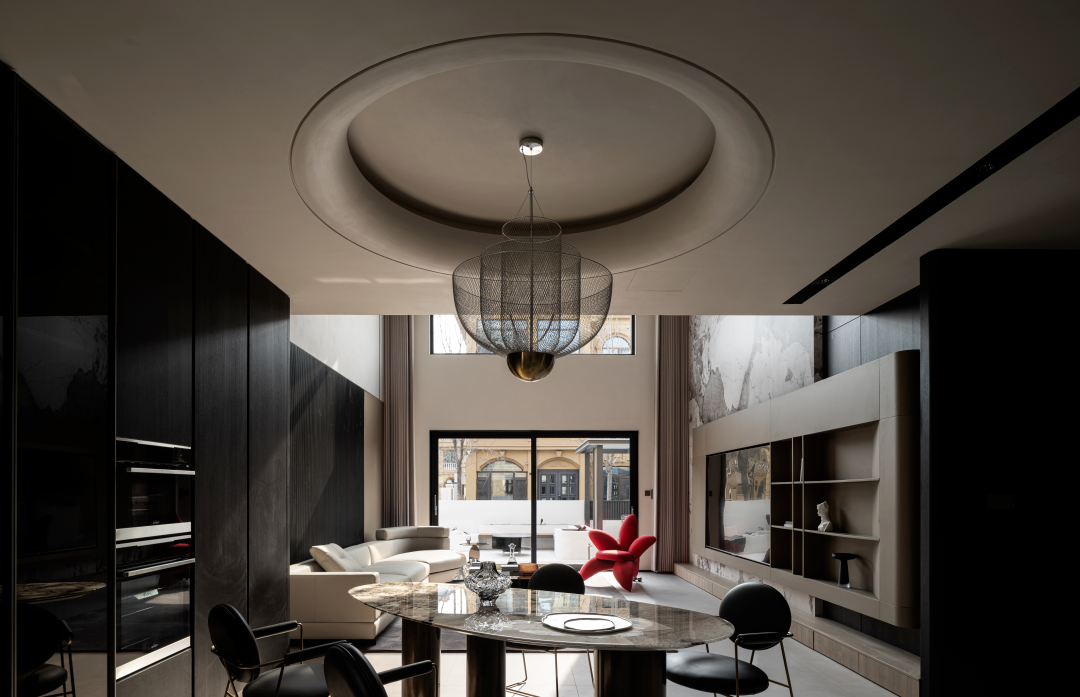

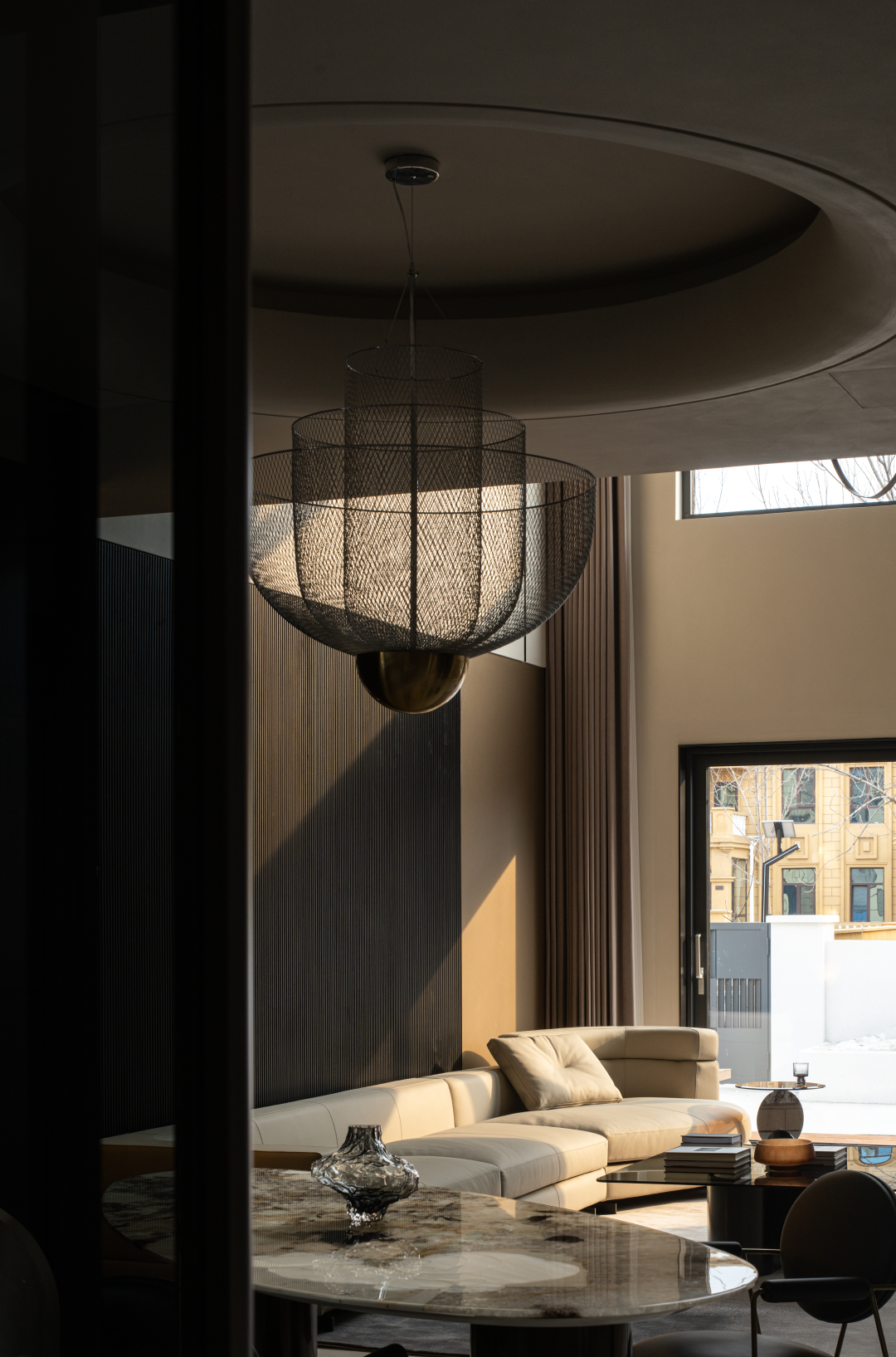

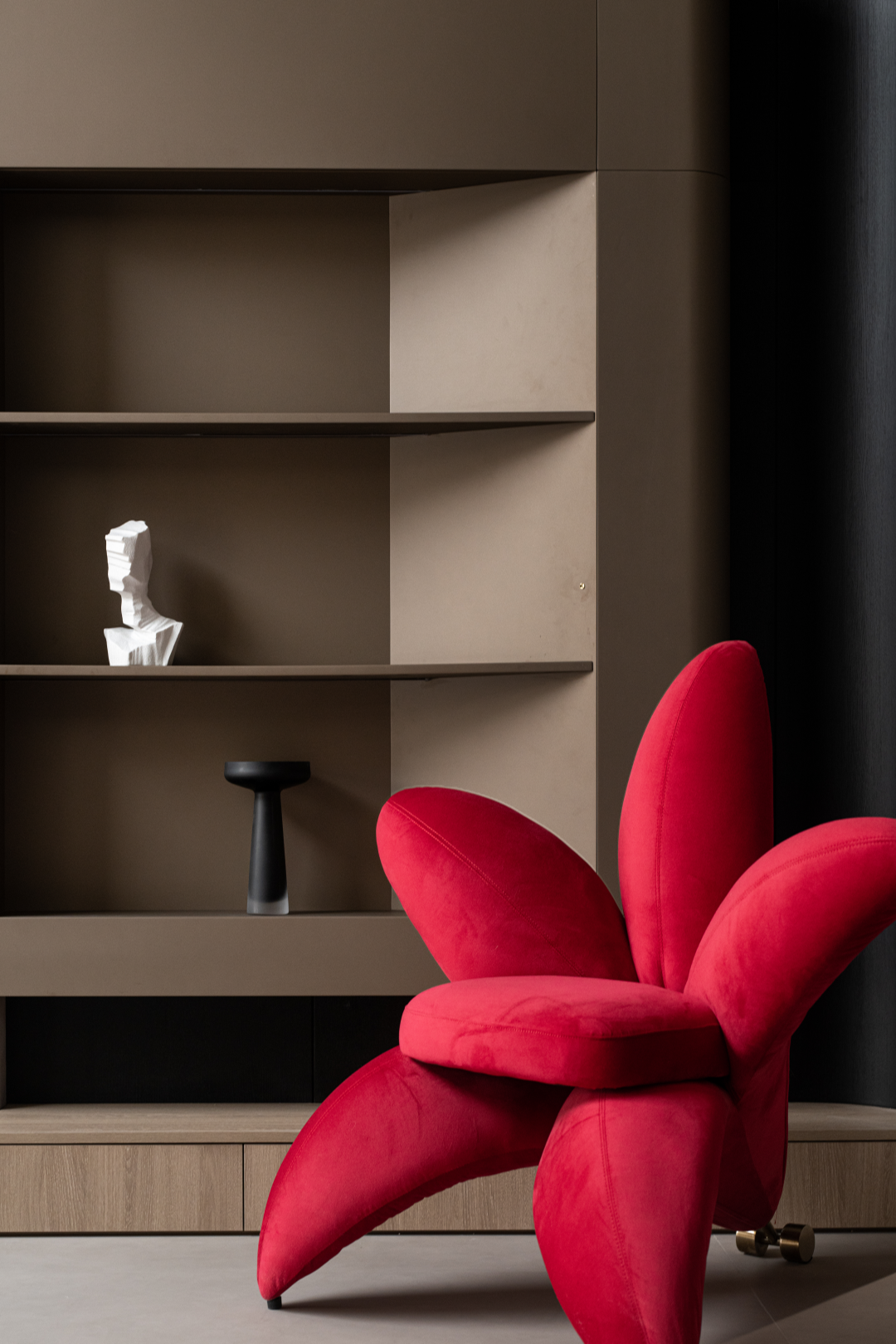
The stone material splashed with a grand and elegant gesture, filled with the magnificence and elegance of Eastern lifestyle aesthetics; the storage compartment cabinet jumped out on the plane, telling of the order and wisdom of storage; a beam of light came in from time to time, breaking the silent atmosphere, creating infinite poetic charm in this space, where flow and creativity thrive.
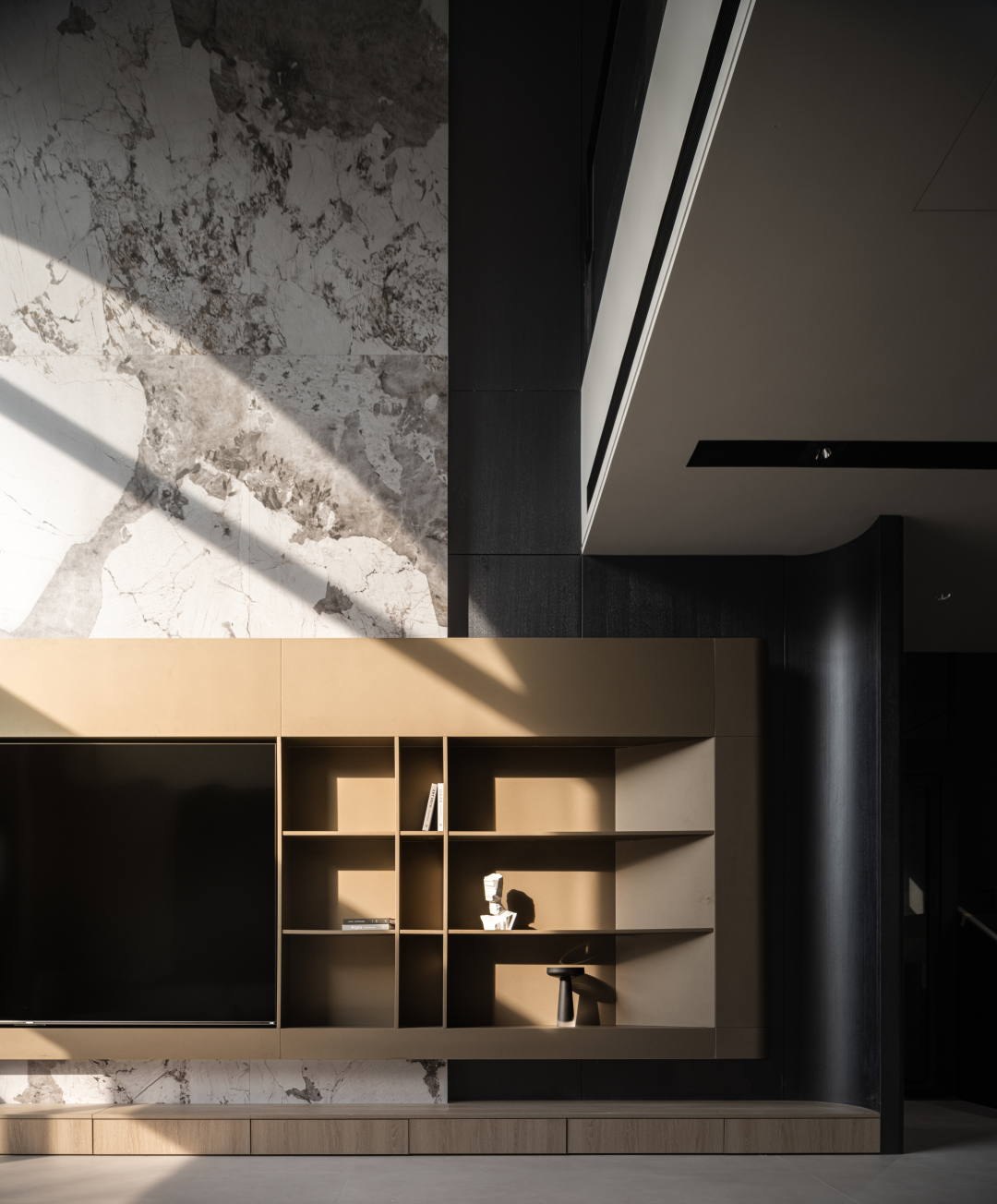
Fireworks are also high-quality, originating from the experience of homeowners who do not compromise on the quality of life. The simple and elegant Italian aesthetics translate the virtual concept of longing into concrete reality.
The blank space in the dining and kitchen area is implicit but not lacking in meaning, becoming a fuller and closer expression of the heart. The pendant light is like a bright moon in the sky, and combined with the elliptical stone dining table, it forms the perfect focal point of the space.
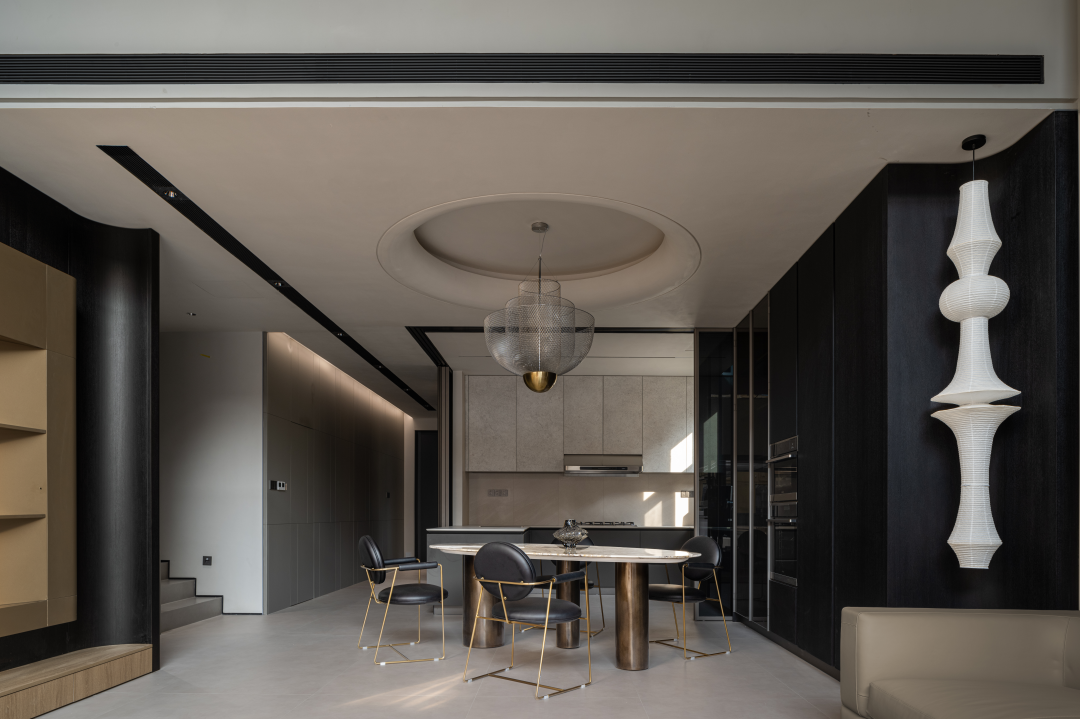

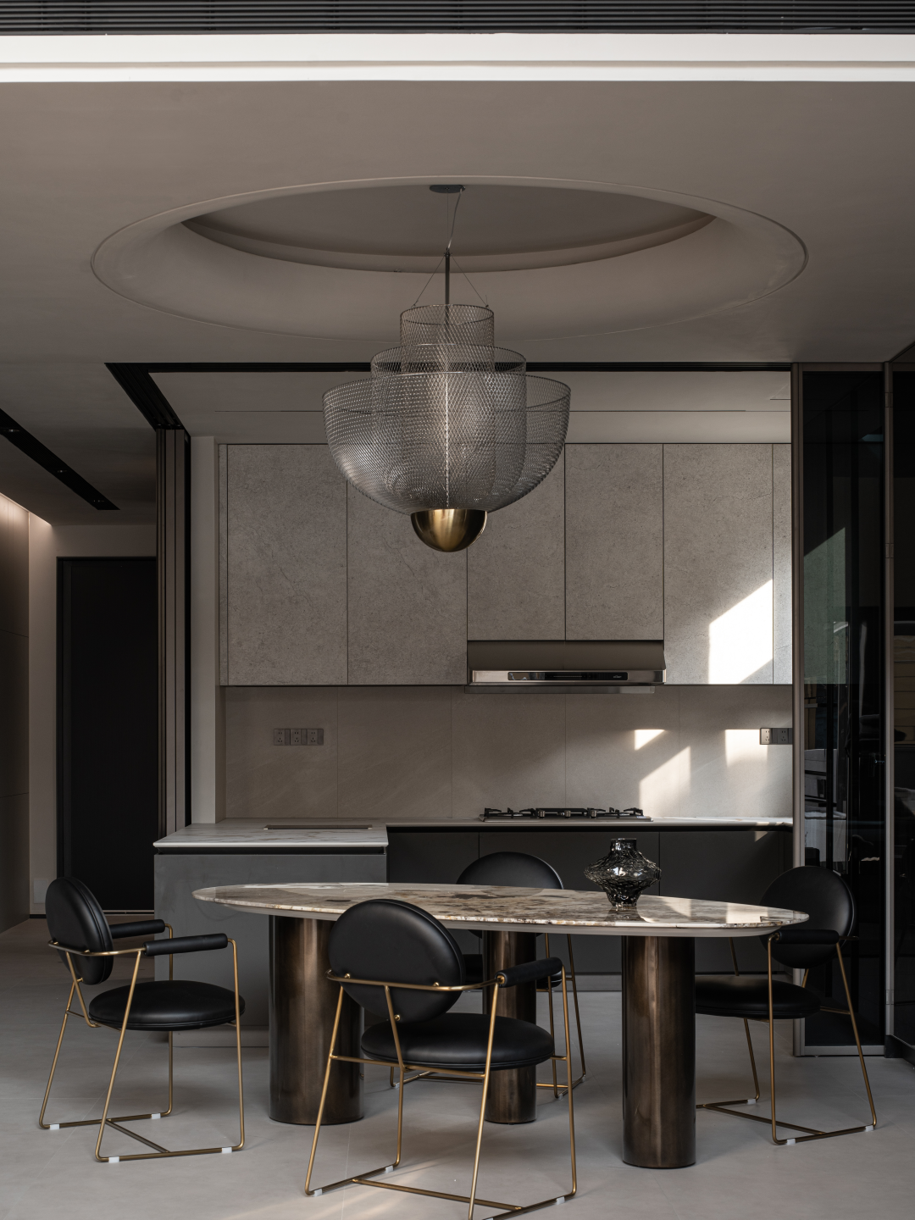


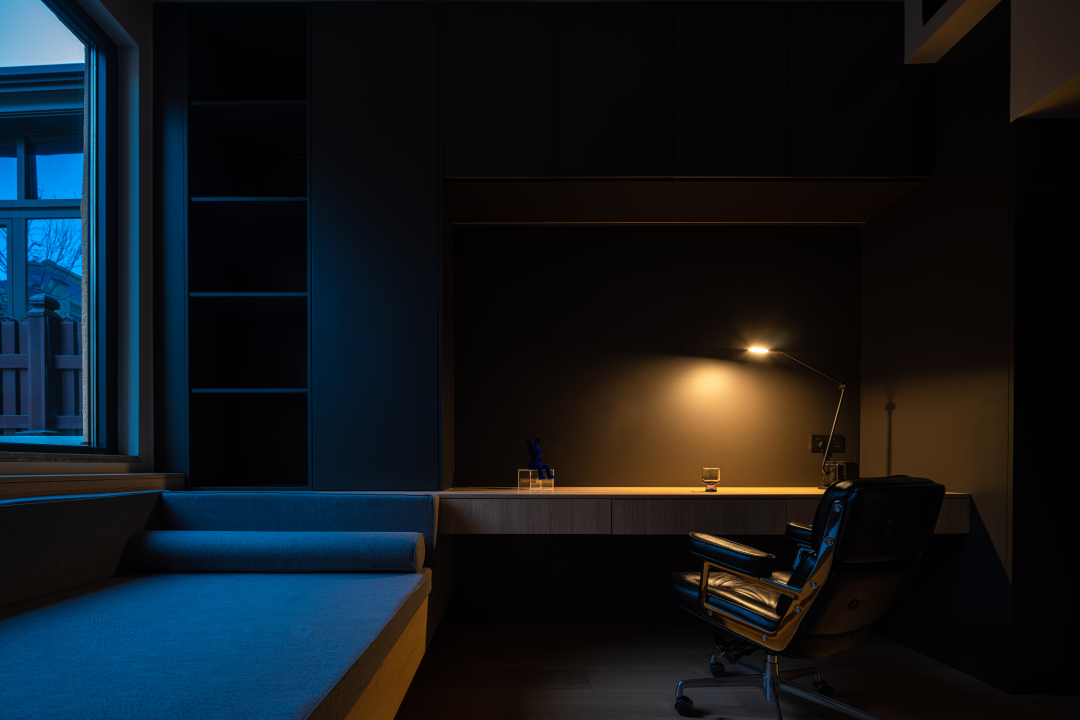

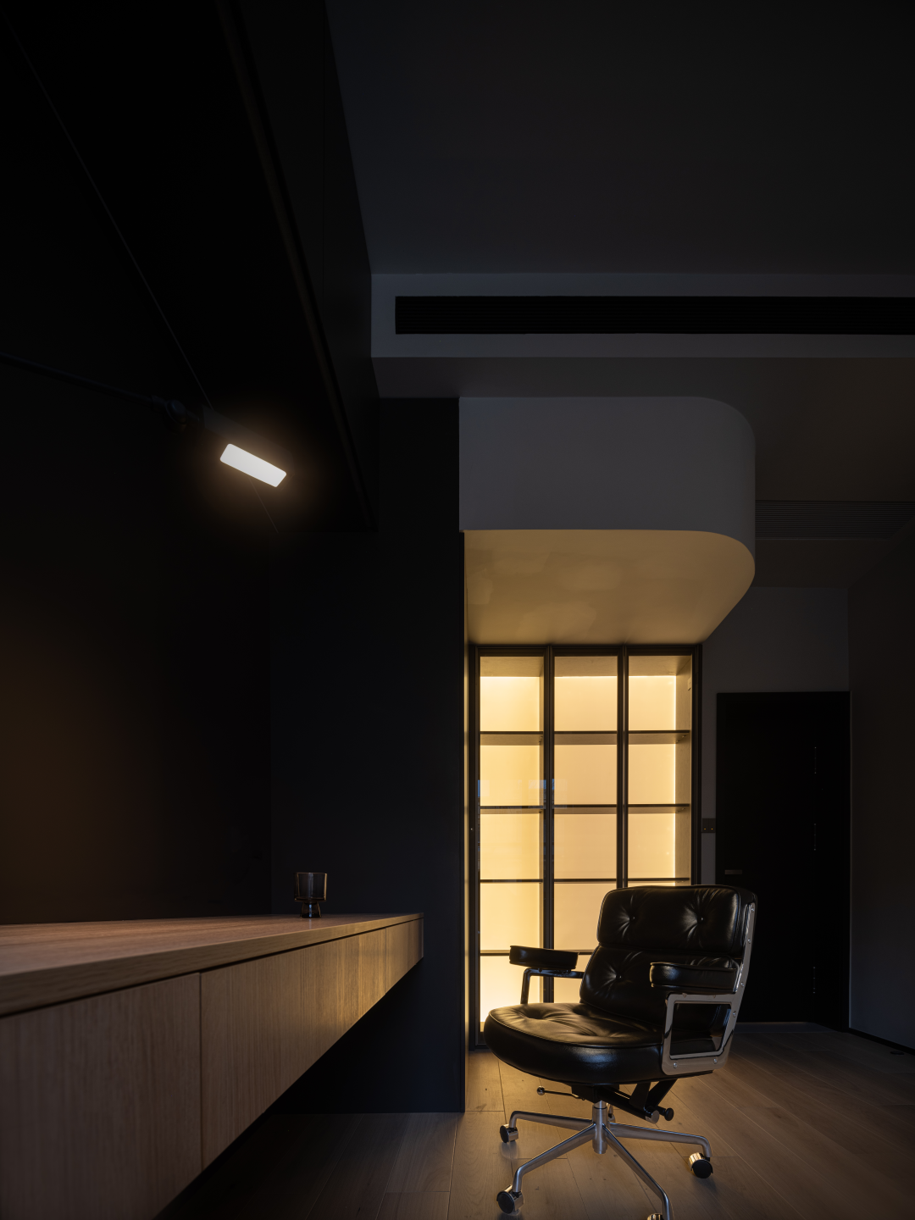
The children's leisure area has become a turning point, which signifies the relationship between people and life on the one hand, and highlights the theme of the space centered around children on the other hand.
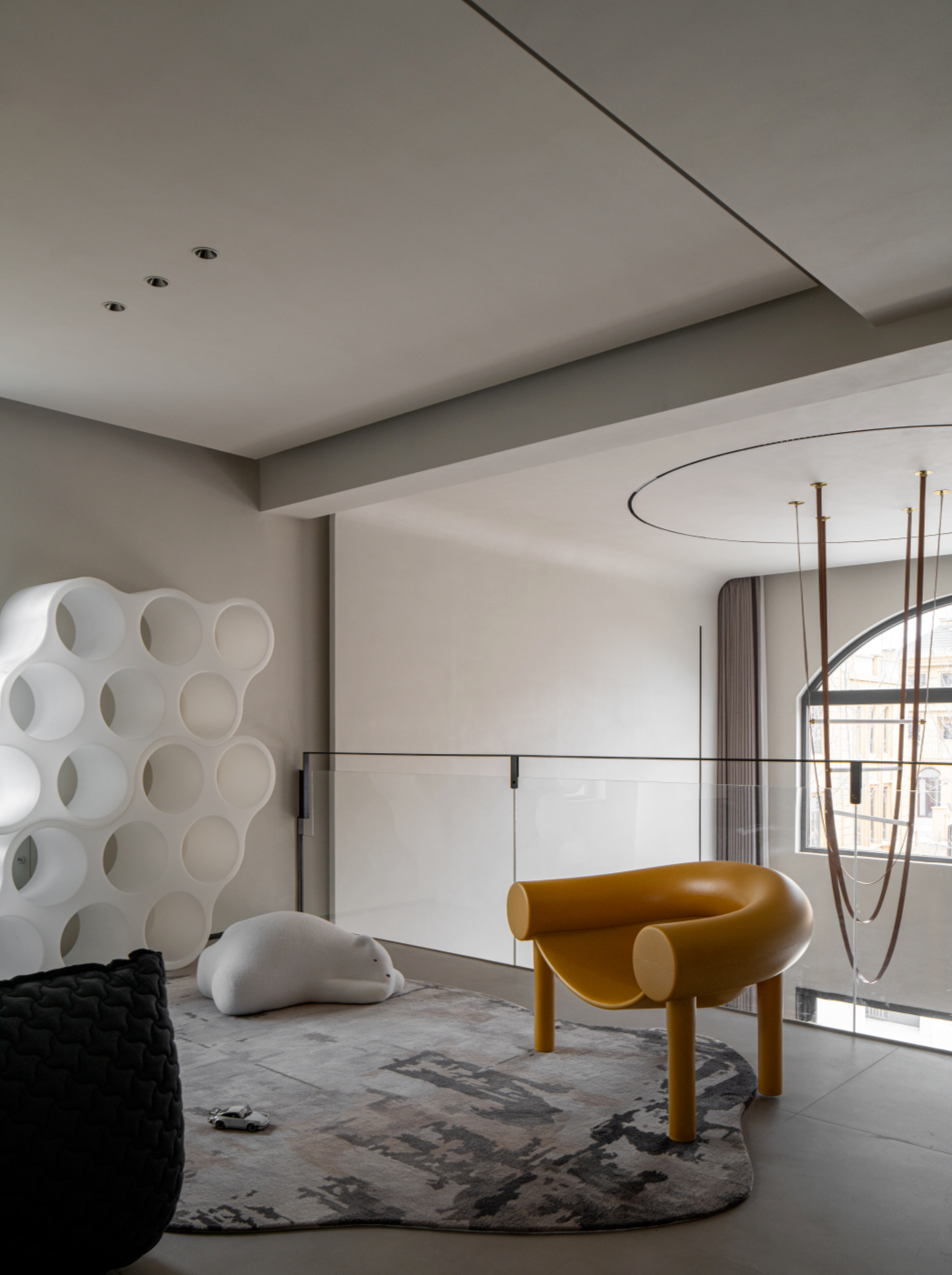

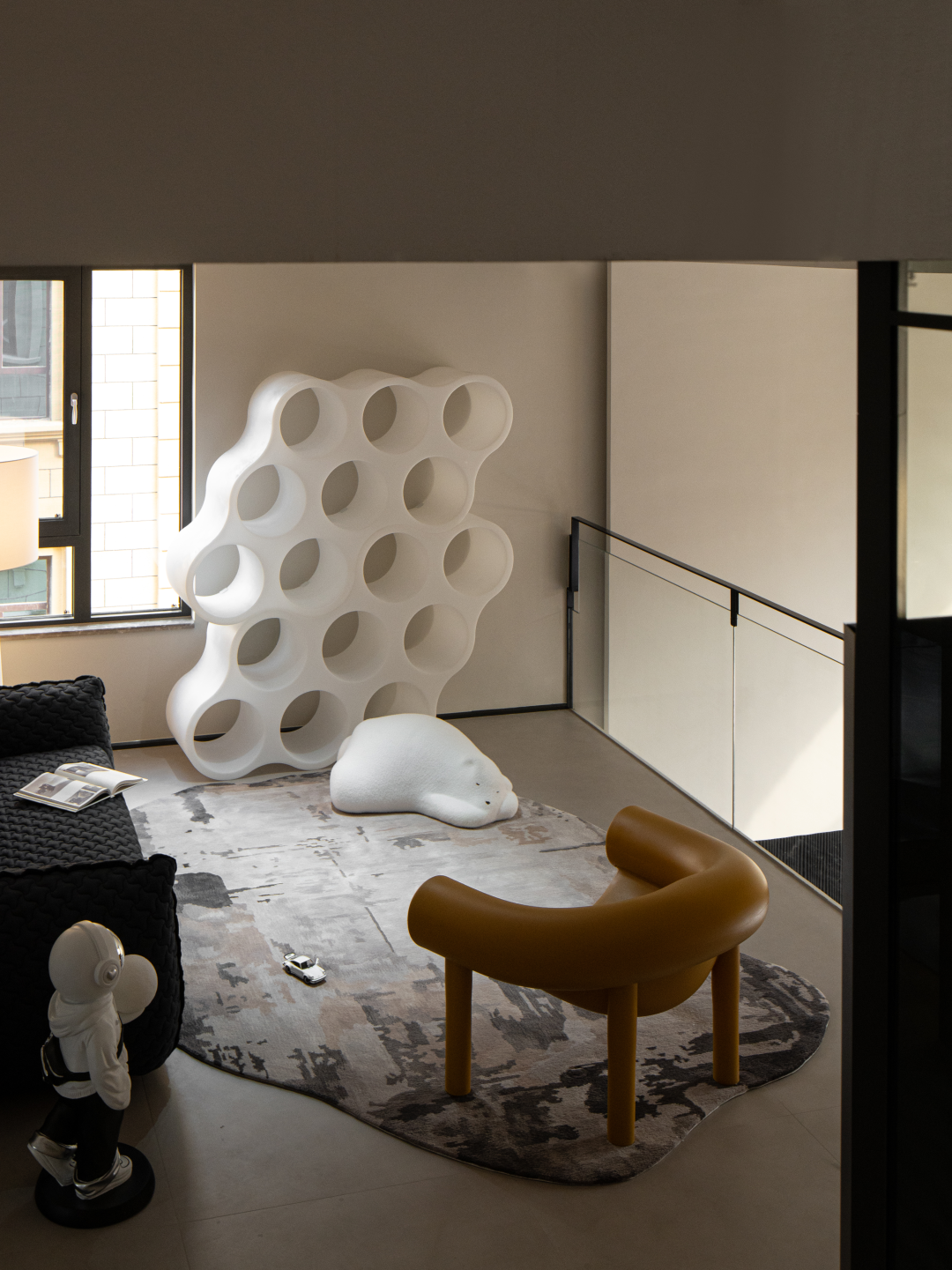
In the child-centered space block, the design logic of the two-layer children's room and study room returns to the essence of space for people and eliminates the conventional large-scale cute and lovely explicit tone. The black and white tone controls the main melody, and the brown tone sublimates the inner luxury, maintaining coherence with the overall style of the home. The small fun points on the details are self-evident without much further explanation.
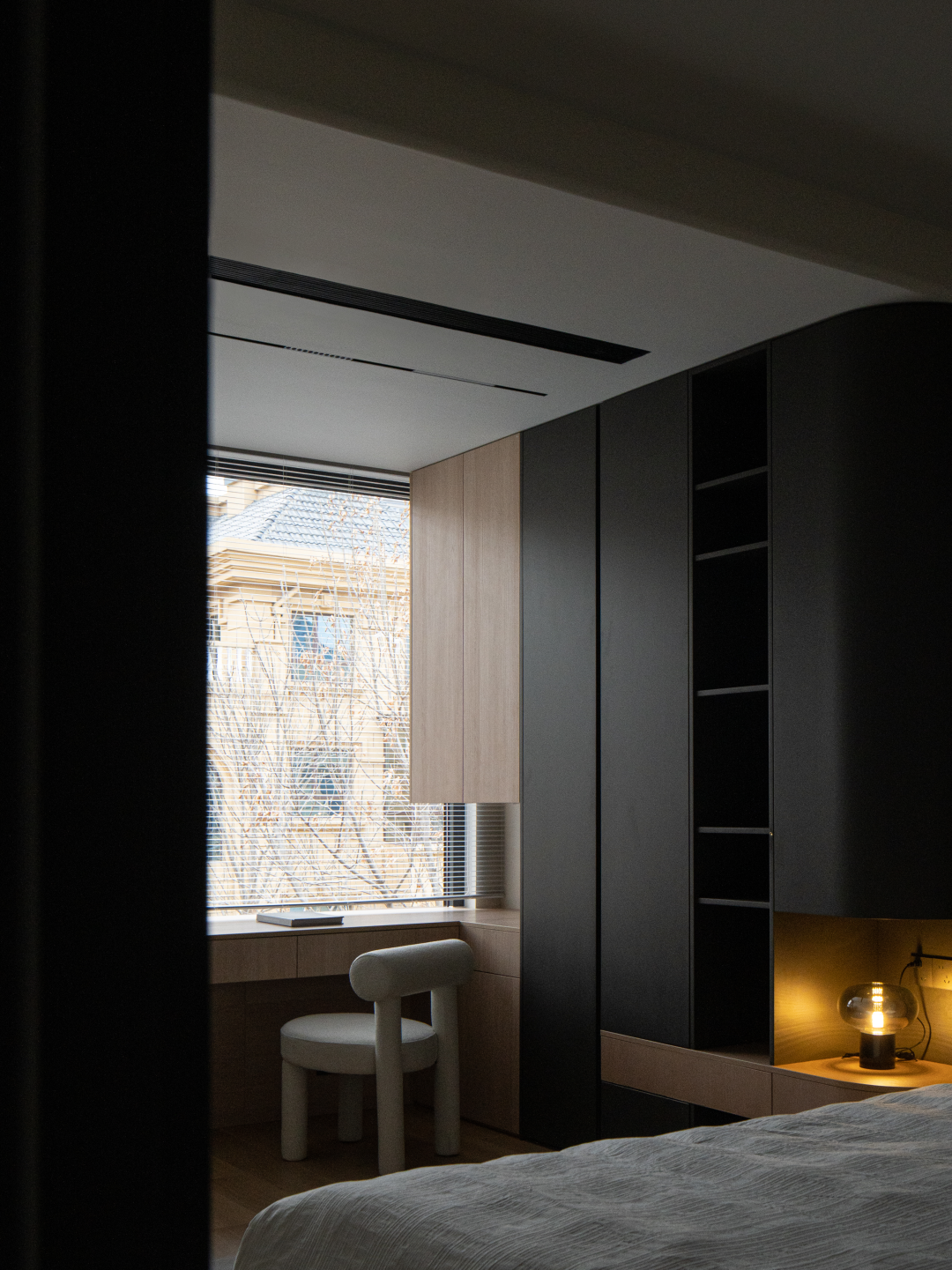

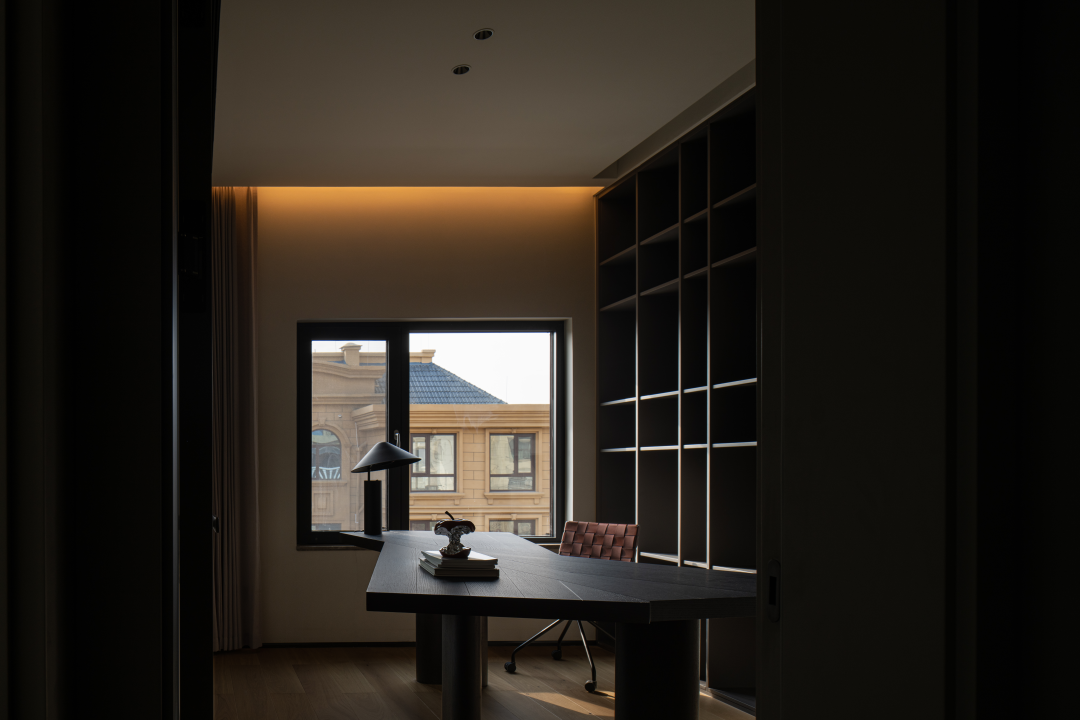
The design should not be confined to traditional expressions, break the conventional spatial narrative structure, reorganize the inner desires, all needs and passions should be harmonious, the color tones should echo each other, the system should be clear, and life should be composed as a smooth and carefree poem.
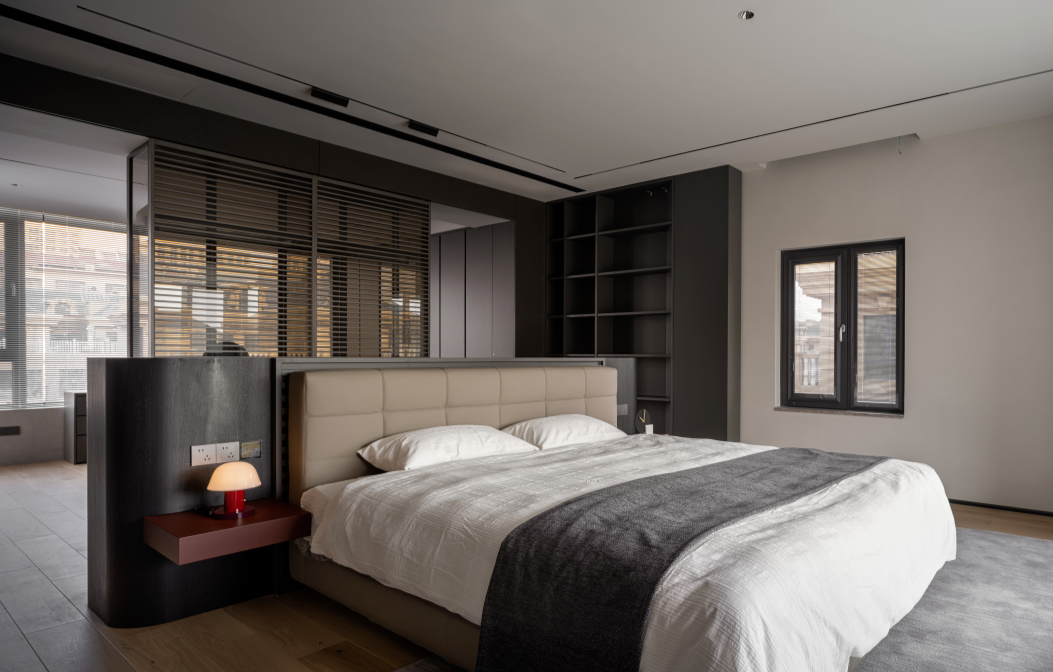

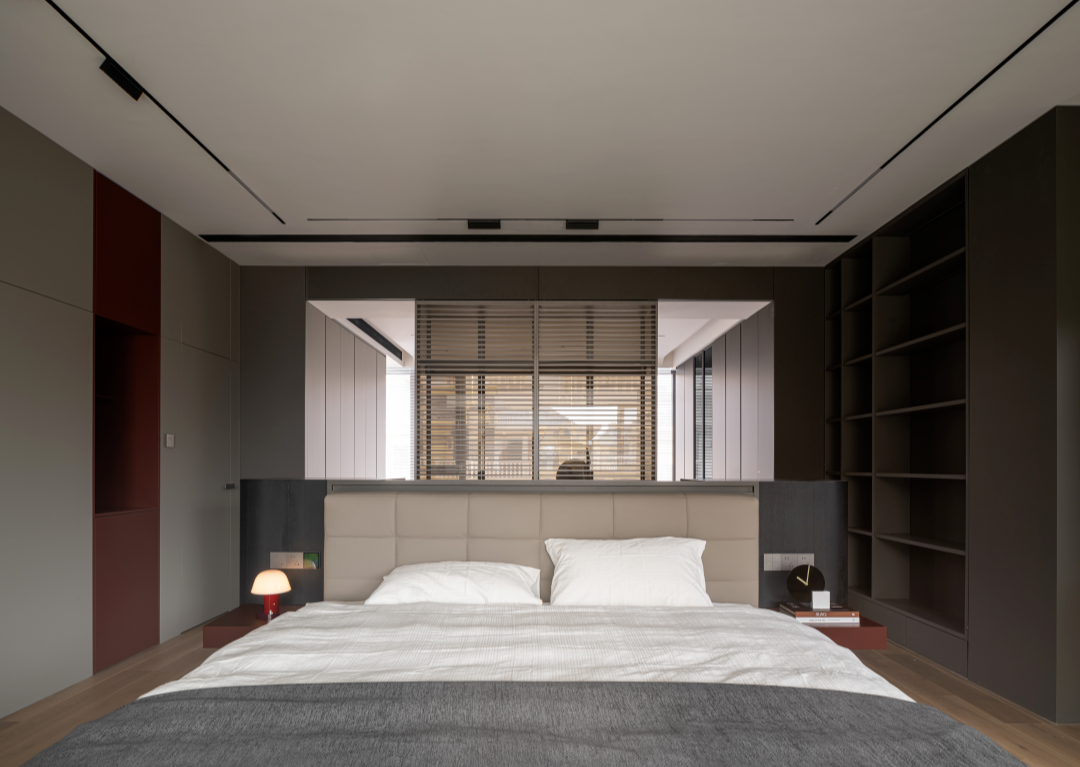
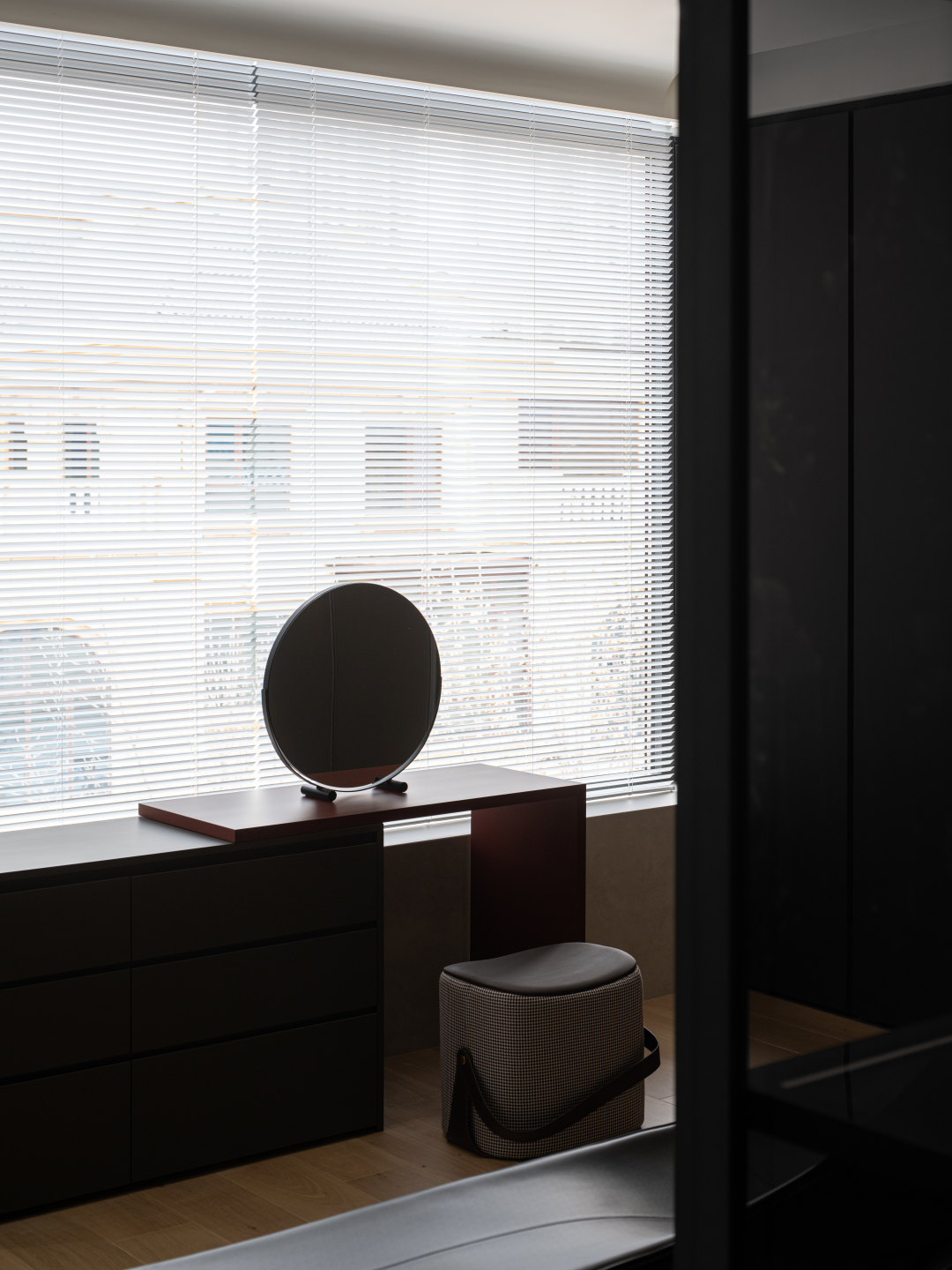
The beauty of material and objects is the essence of fine art. The black grille is truly the highlight of the master bedroom, creating a sense of mystery while simultaneously defining and blurring the boundaries of the space.
The master bedroom, master bathroom, and dressing room interconnect freely yet maintain a sense of privacy and functionality. Each area has its own unique style, reflecting a multi-faceted charm within the room.
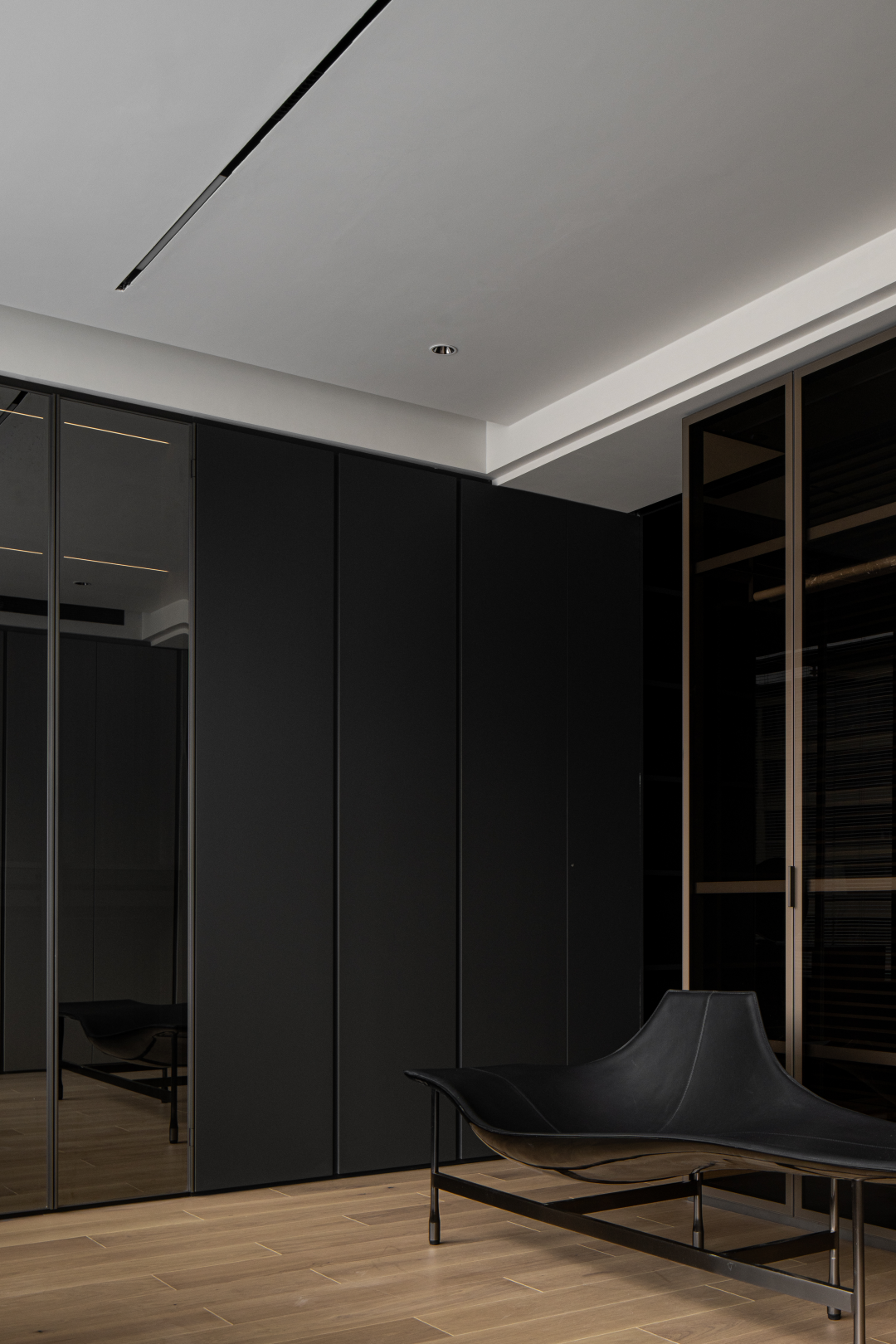
The existence of a courtyard terrace is the epitome of modern urban relaxation. The glass fence cleverly connects the terrace with the outside world, allowing seamless permeation between the interior and exterior. Whether enjoying the natural scenery of the lake in the distance or overlooking the lush courtyard, one can take in the beauty of nature to the fullest.
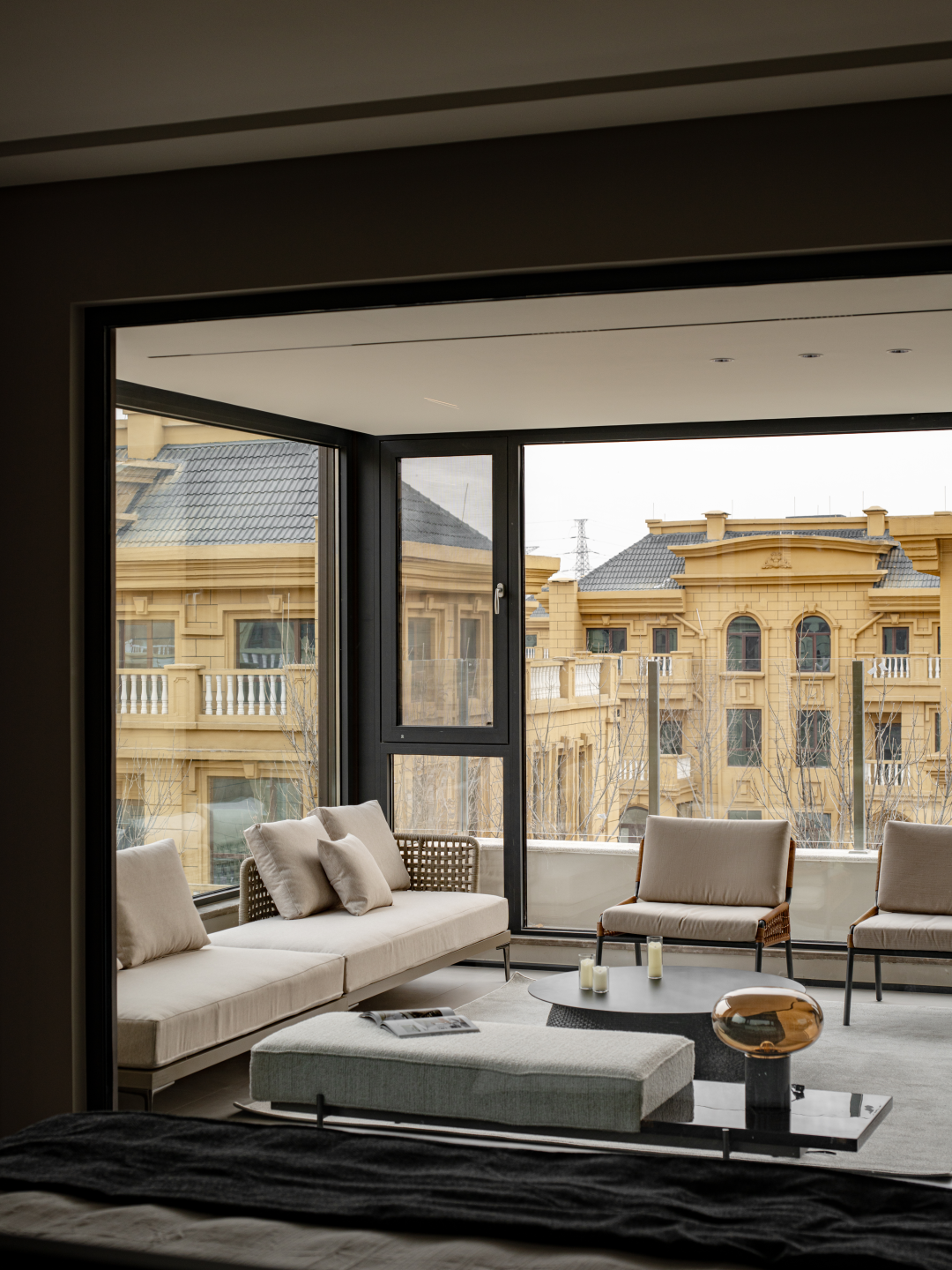

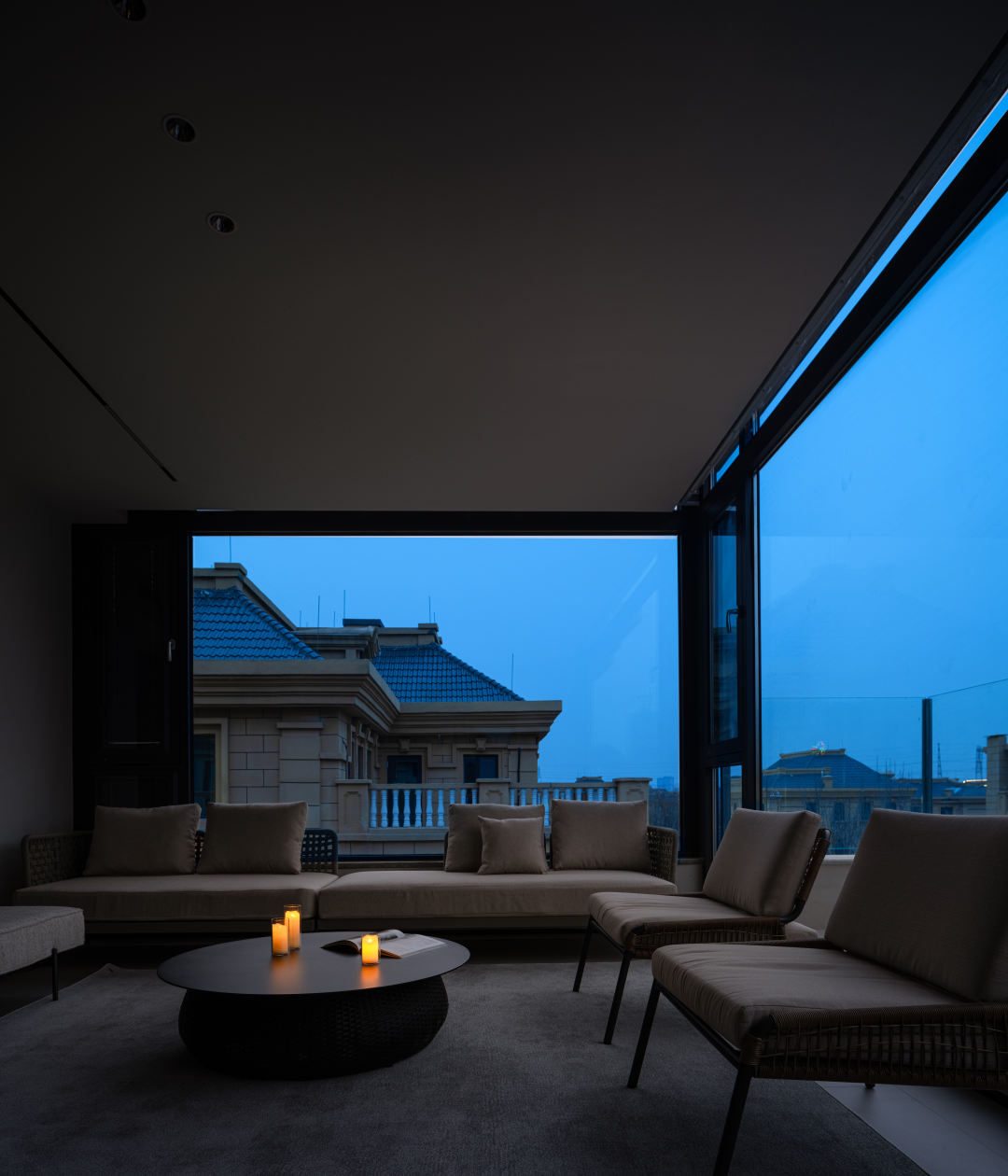
Design Team | HECHEN DESIGN
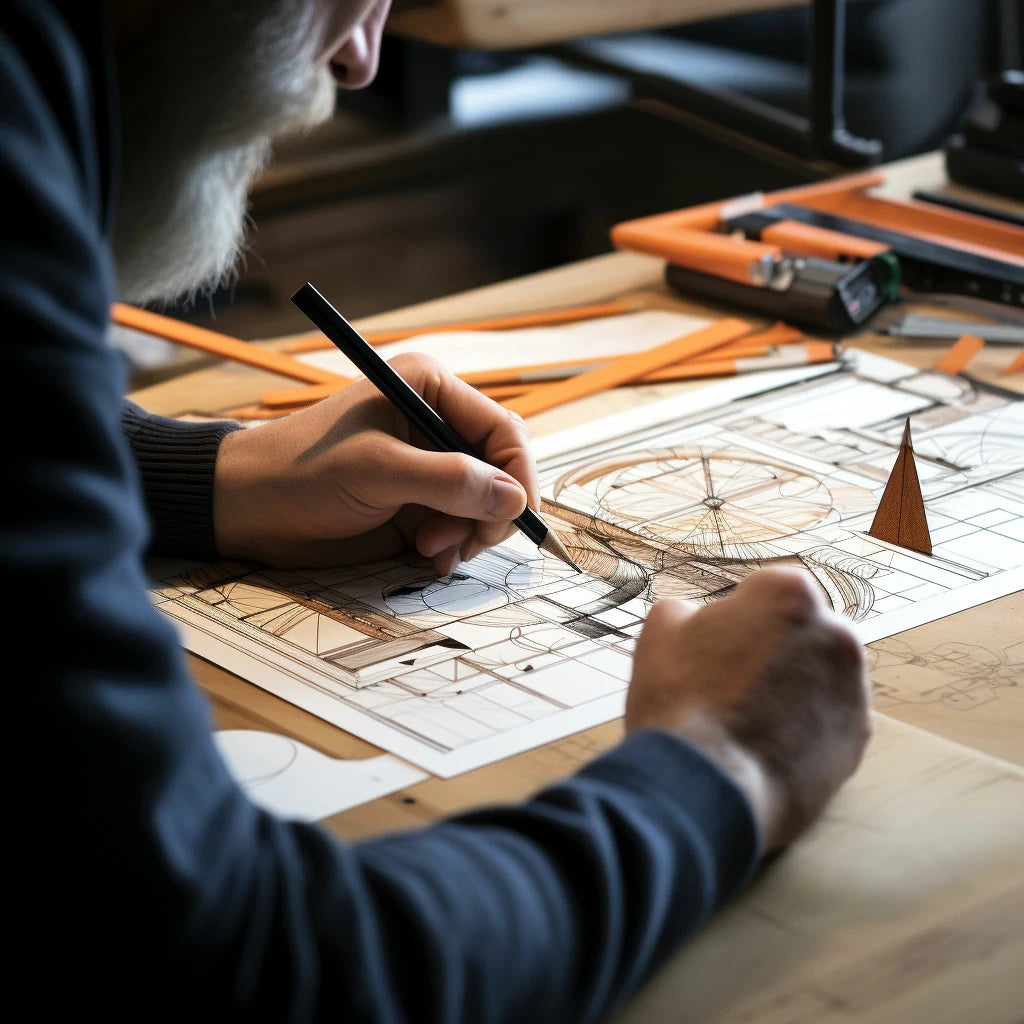 New Creative
New Creative
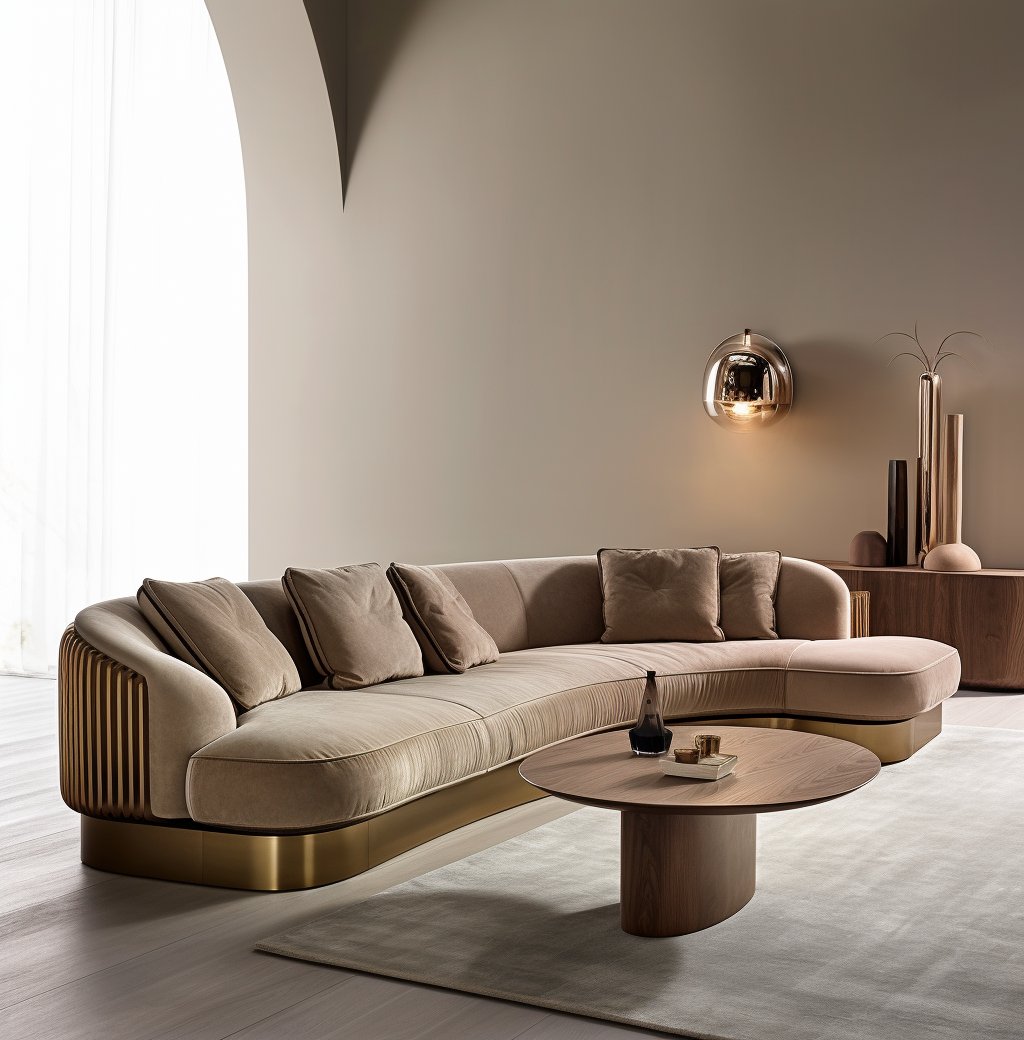 Best Sellers
Best Sellers
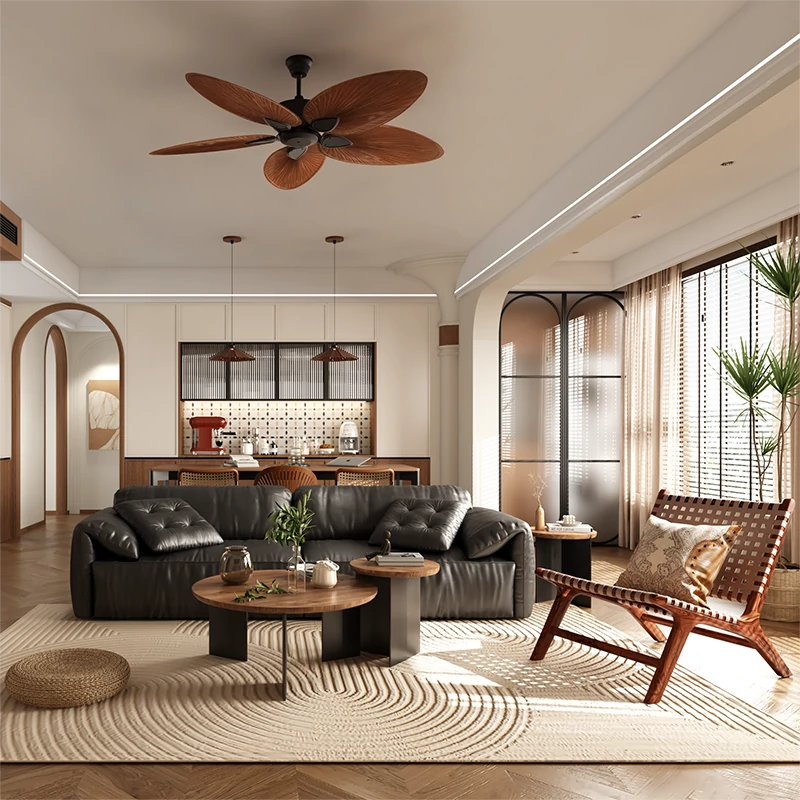 Shop The Look
Shop The Look
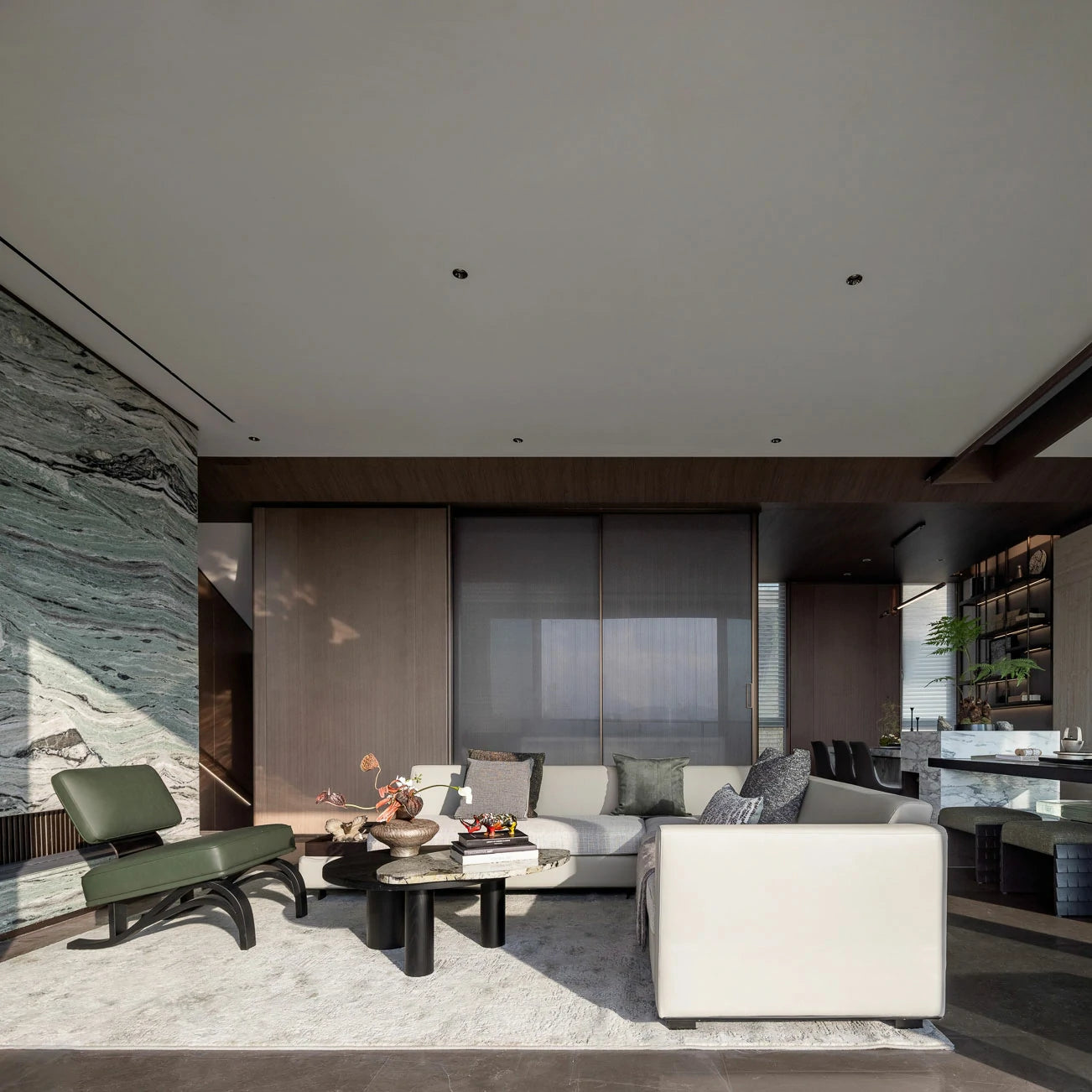 New Room
New Room
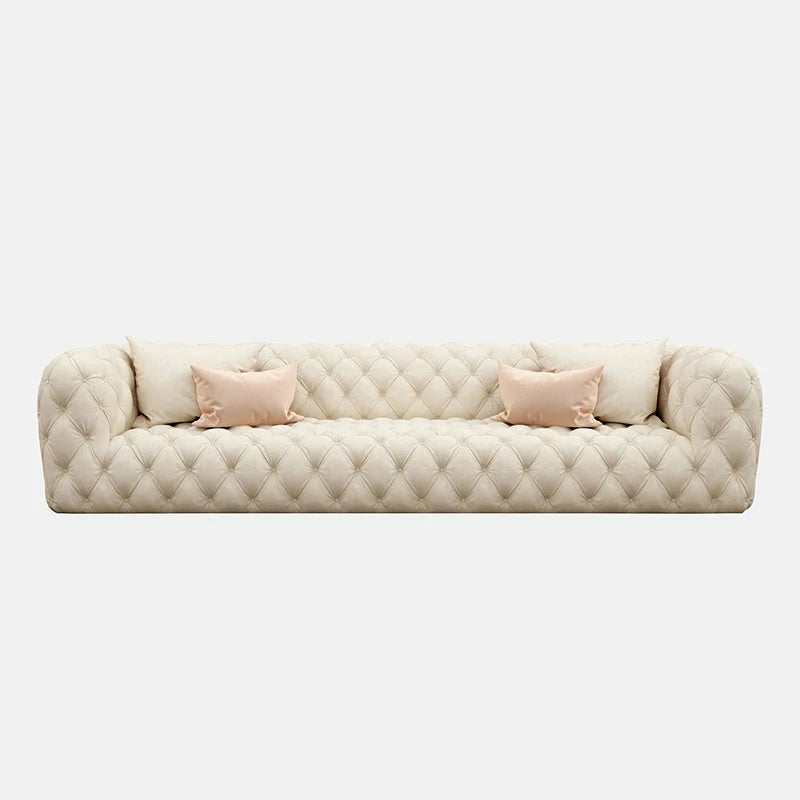 Sofas & Seating Systems
Sofas & Seating Systems
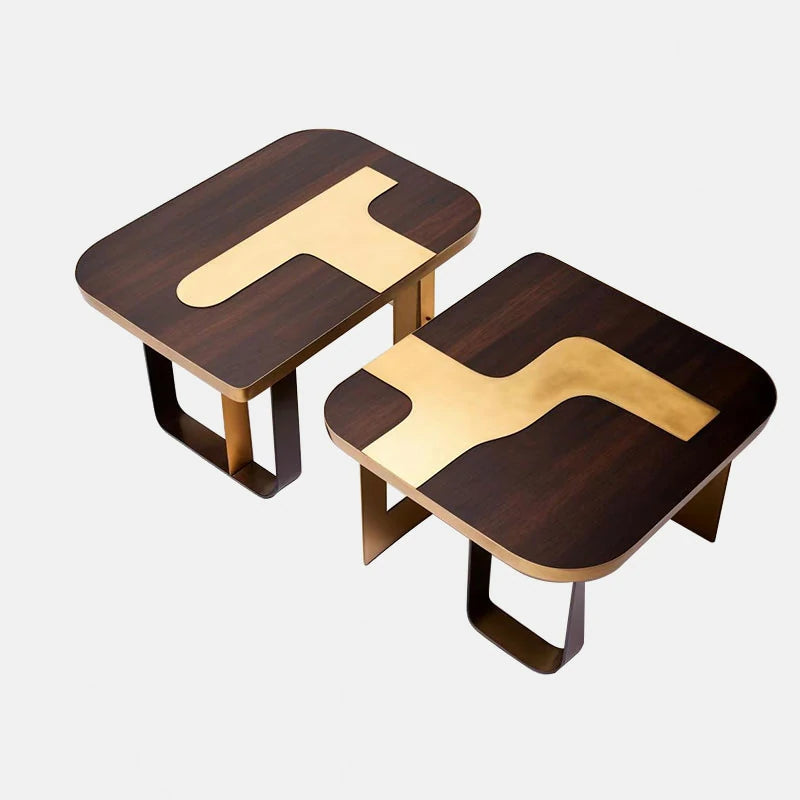 Coffeetables & Sidetables
Coffeetables & Sidetables
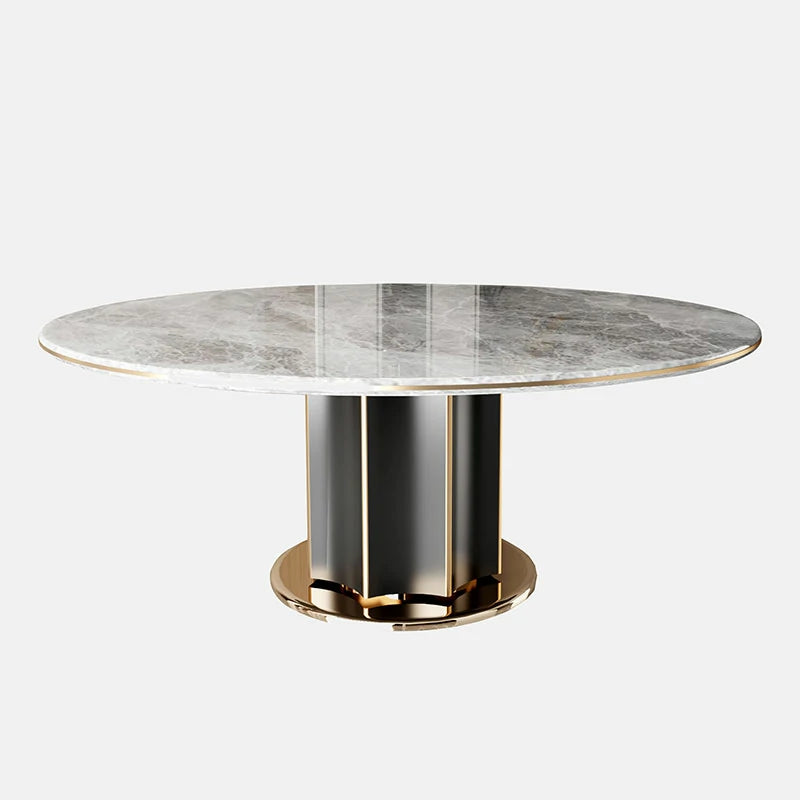 Tables
Tables
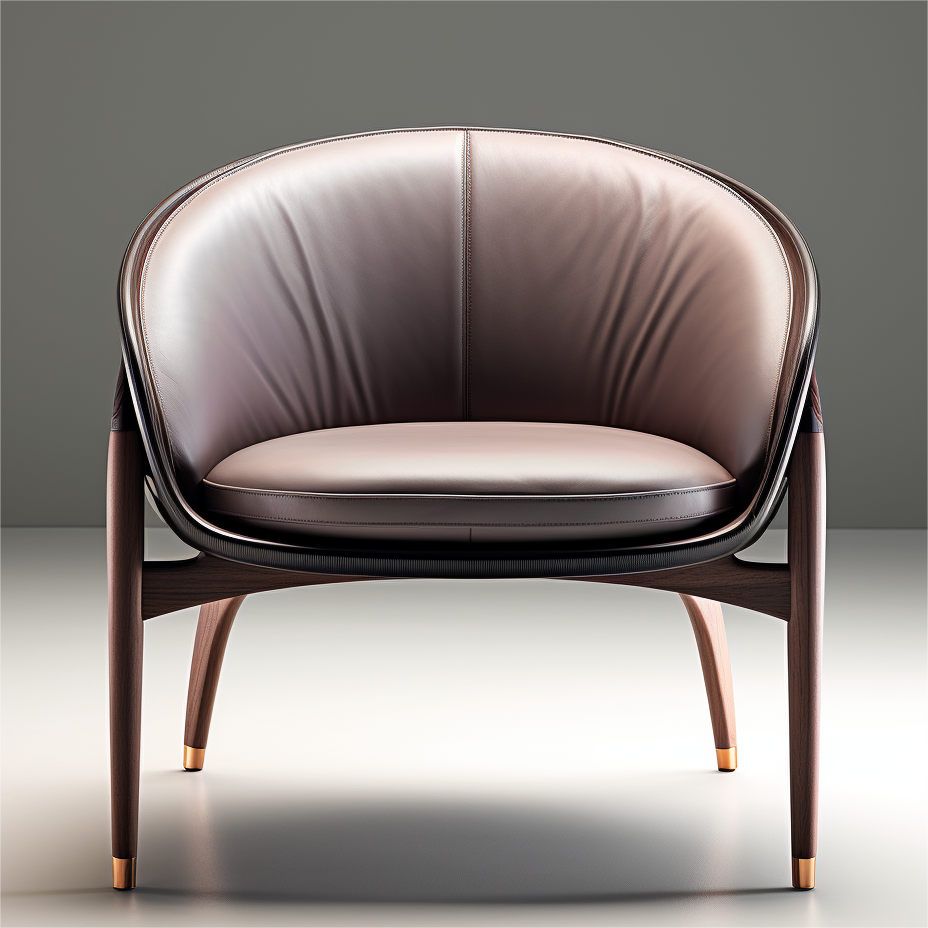 Chairs
Chairs
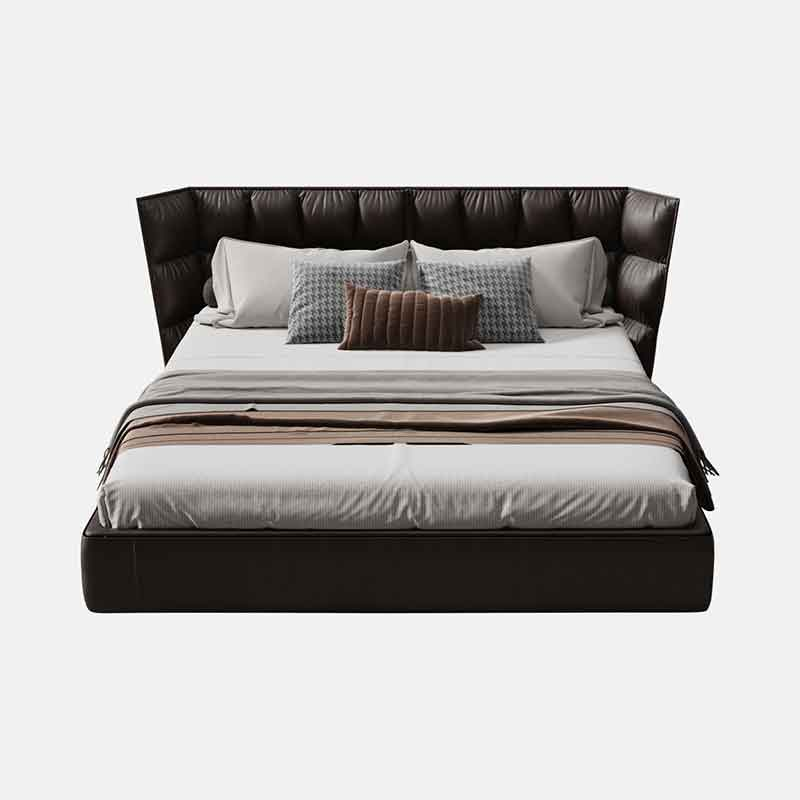 Beds
Beds
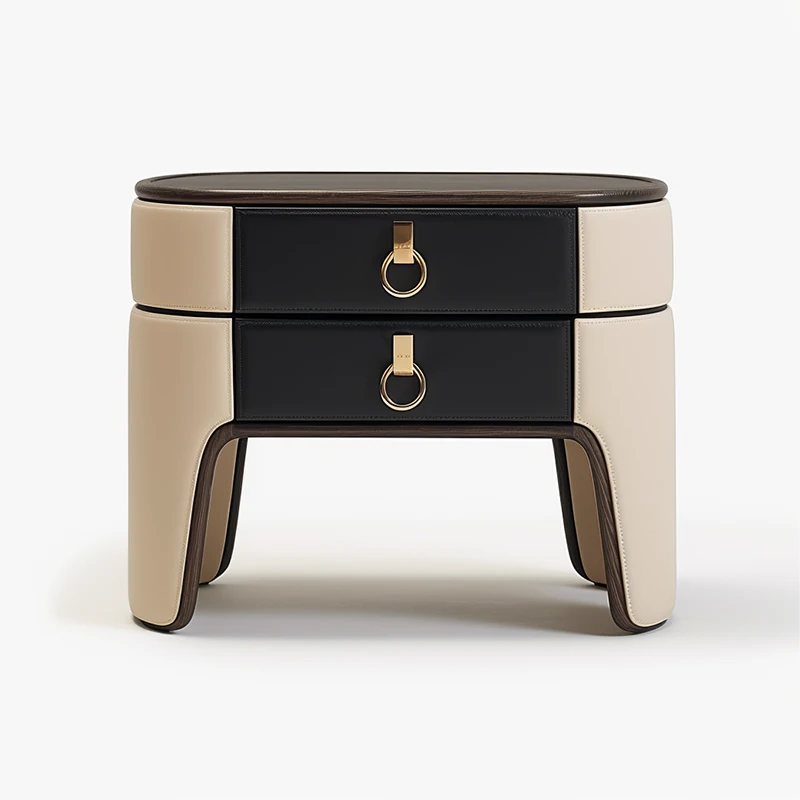 Nightstands & Vanities
Nightstands & Vanities
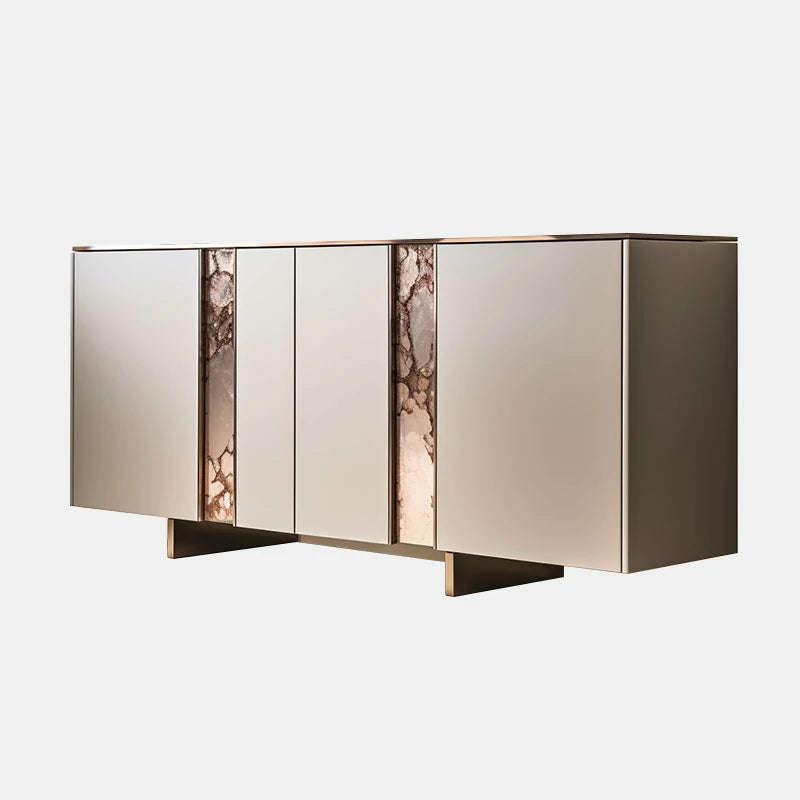 Sideboards & Bookcases
Sideboards & Bookcases
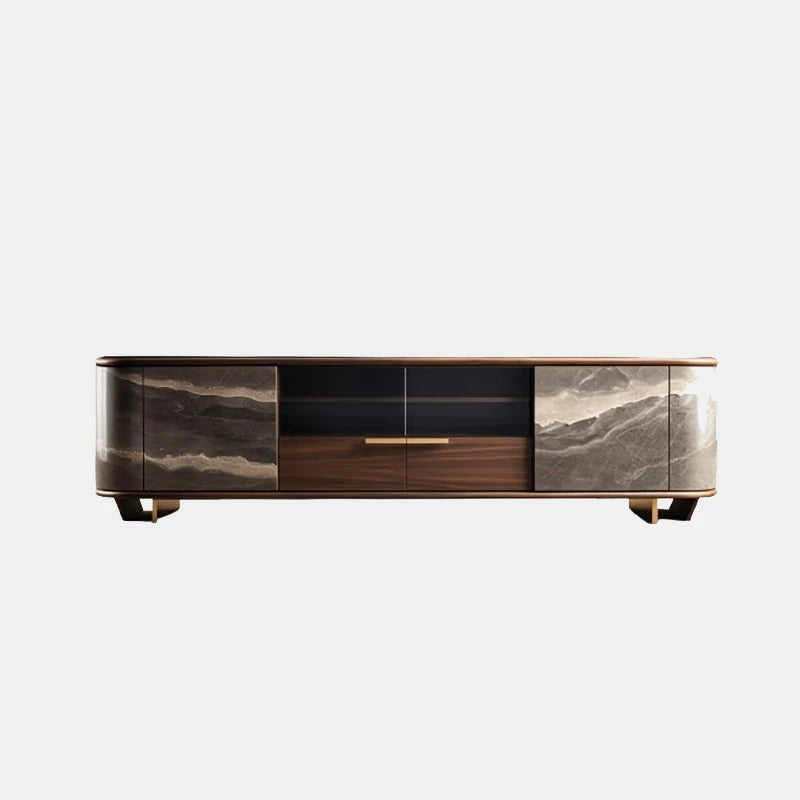 Console
Console
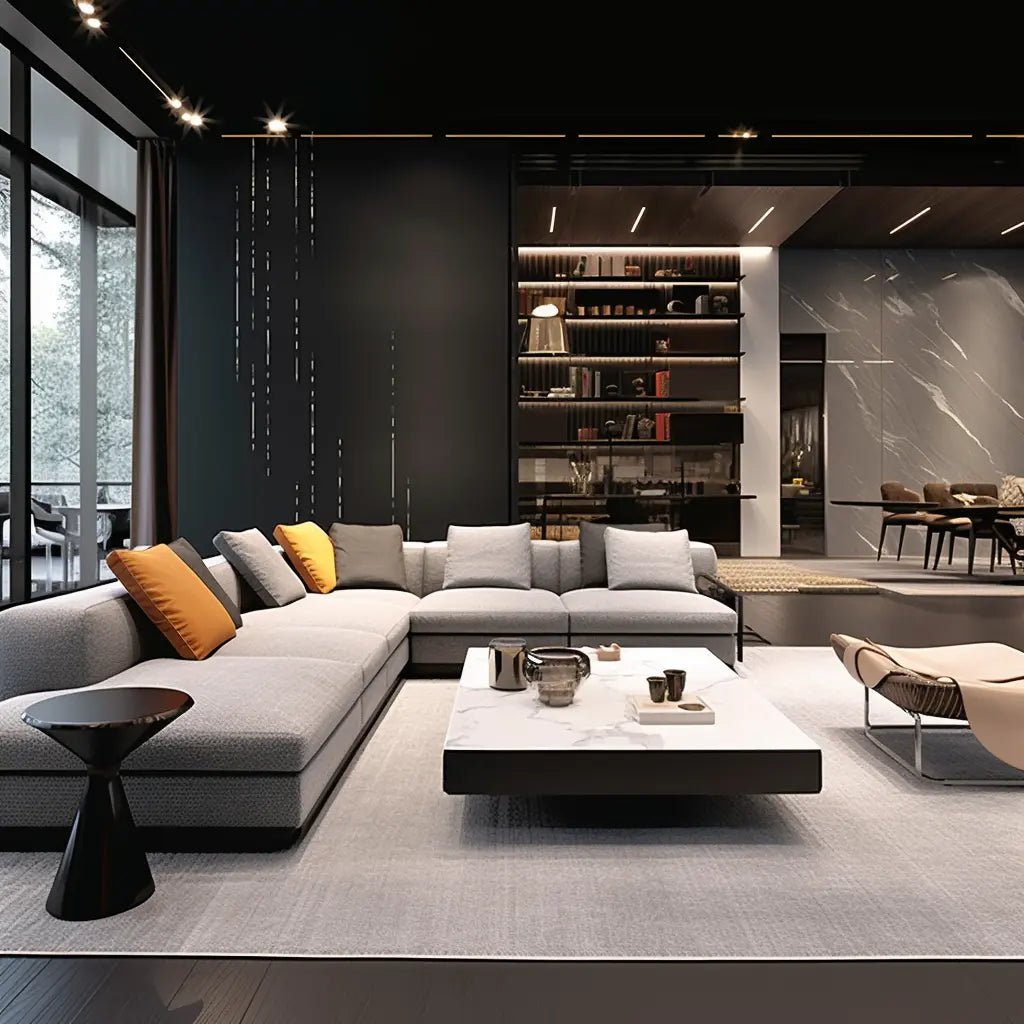 Livingroom
Livingroom
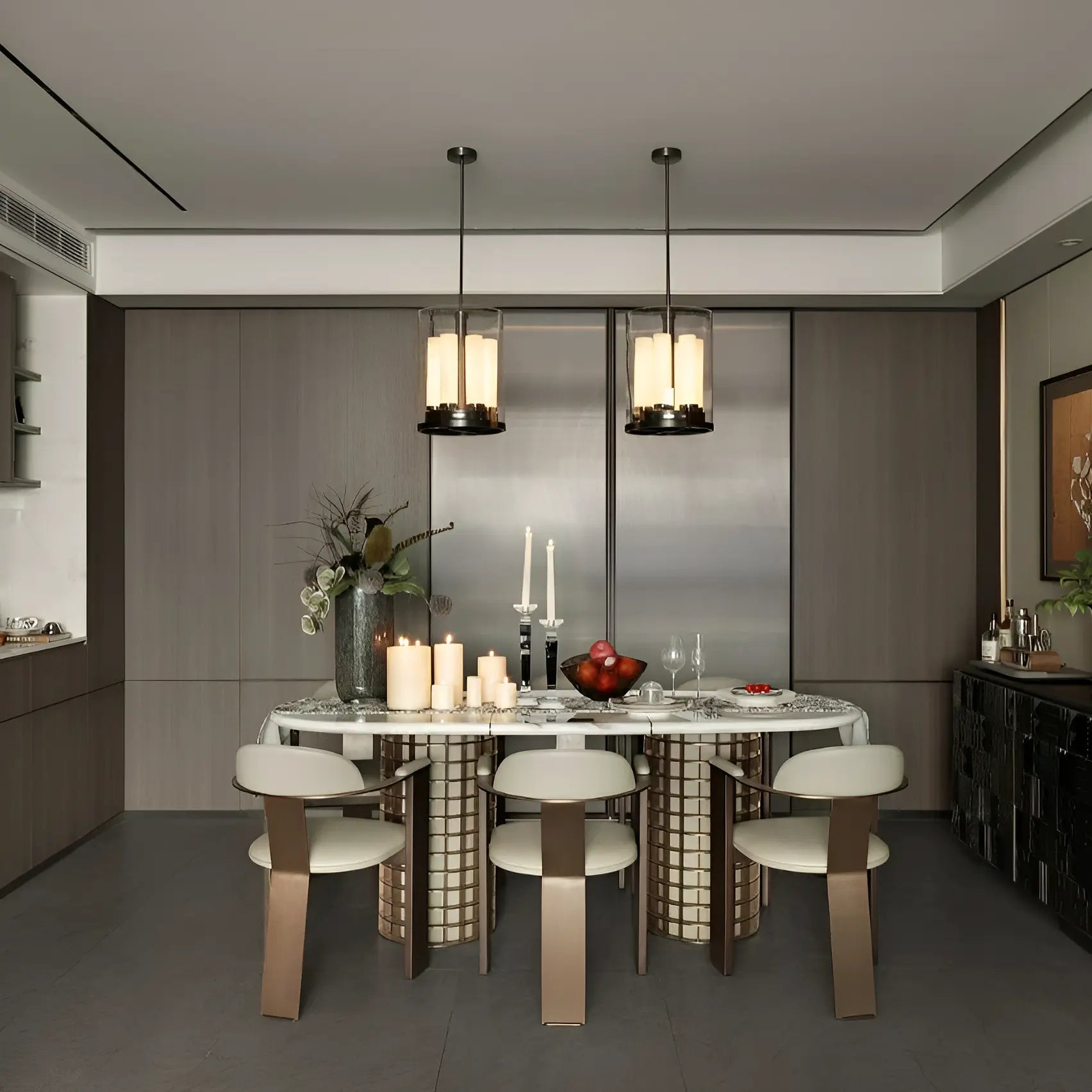 Diningroom
Diningroom
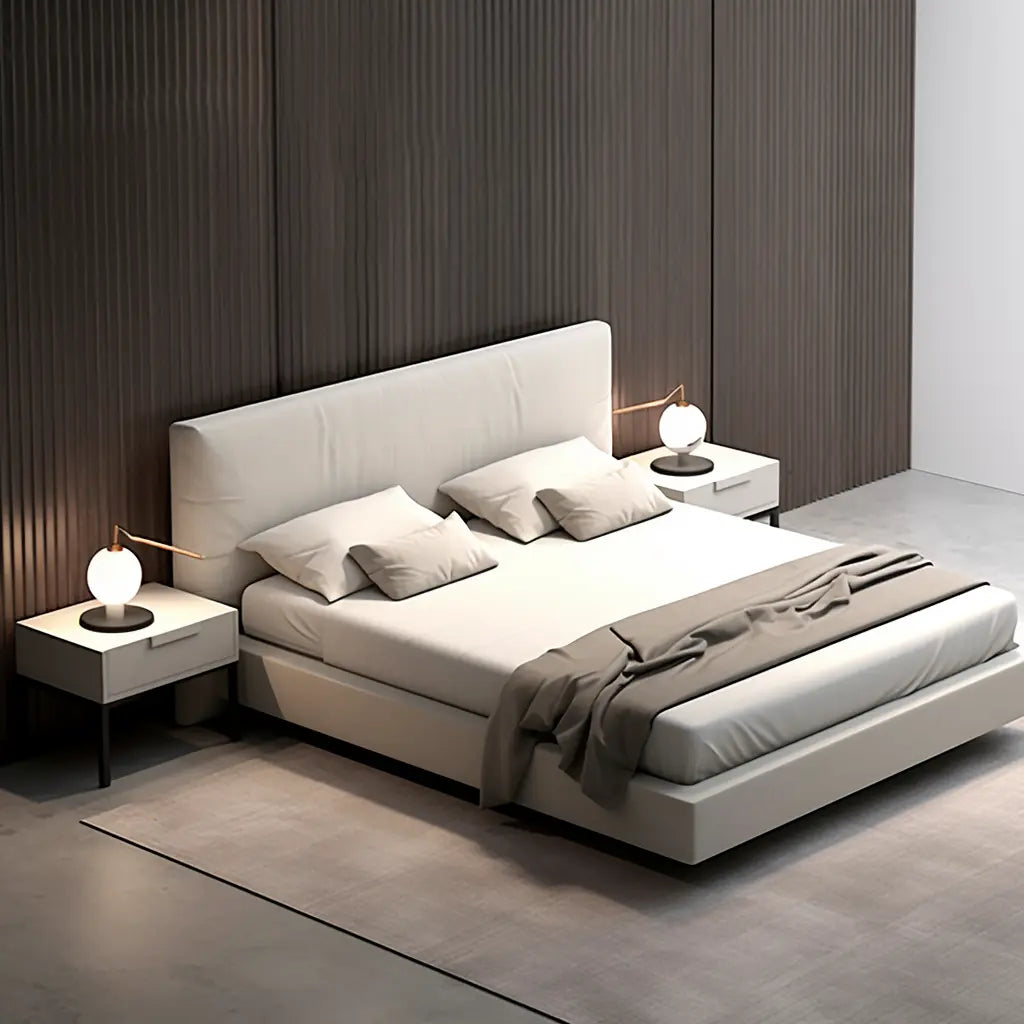 Bedroom
Bedroom
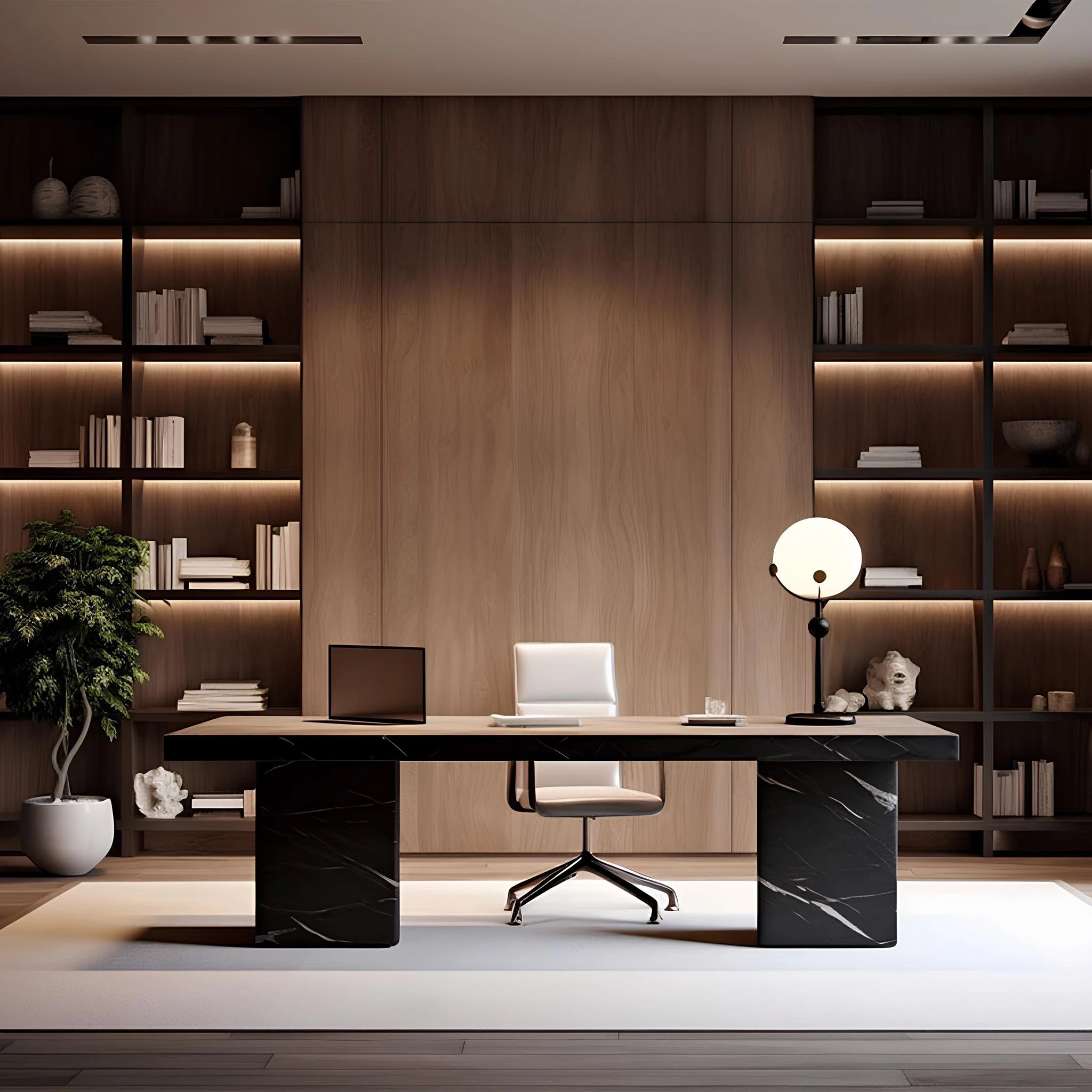 Officeroom
Officeroom
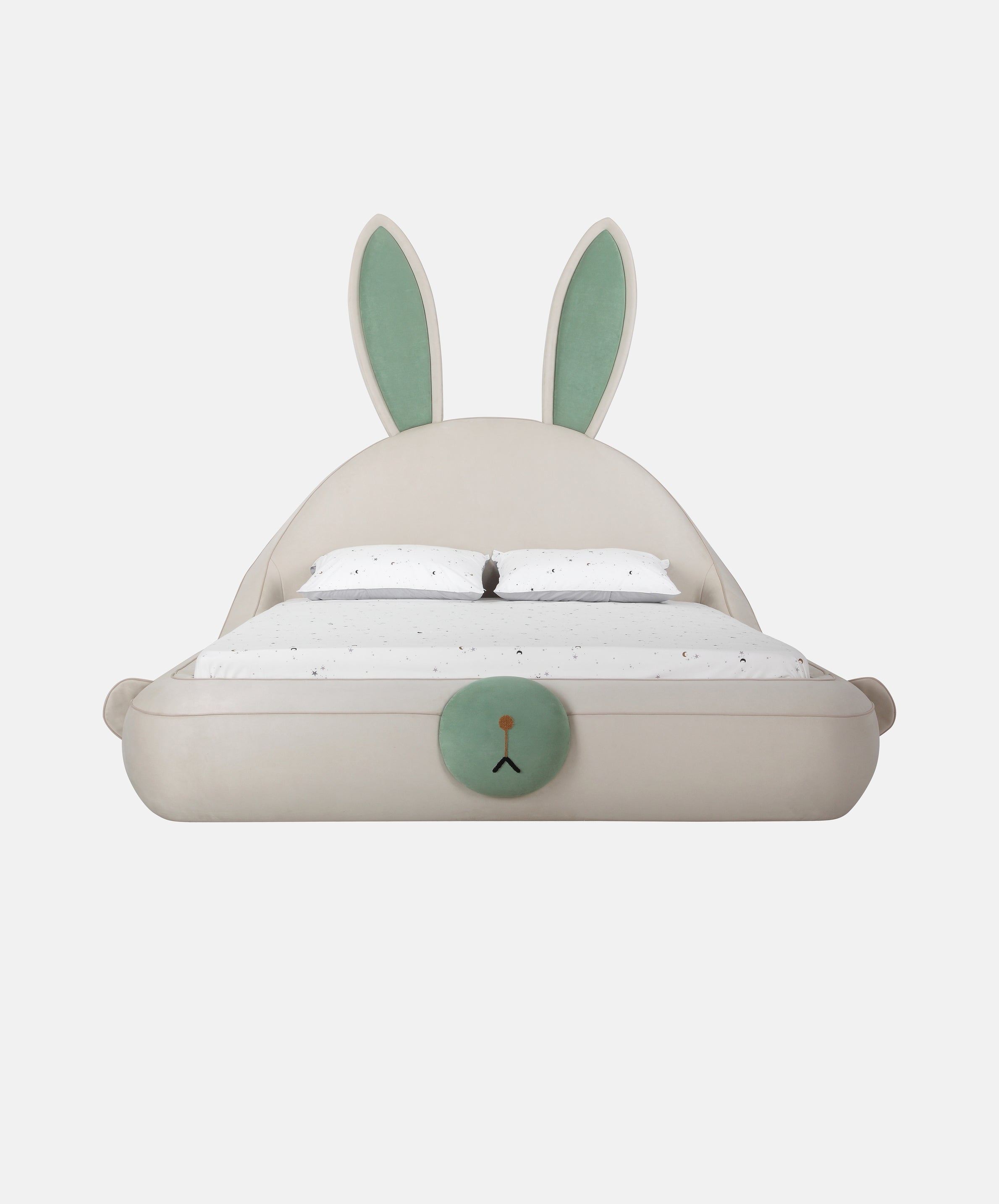 Cartoon & Children
Cartoon & Children
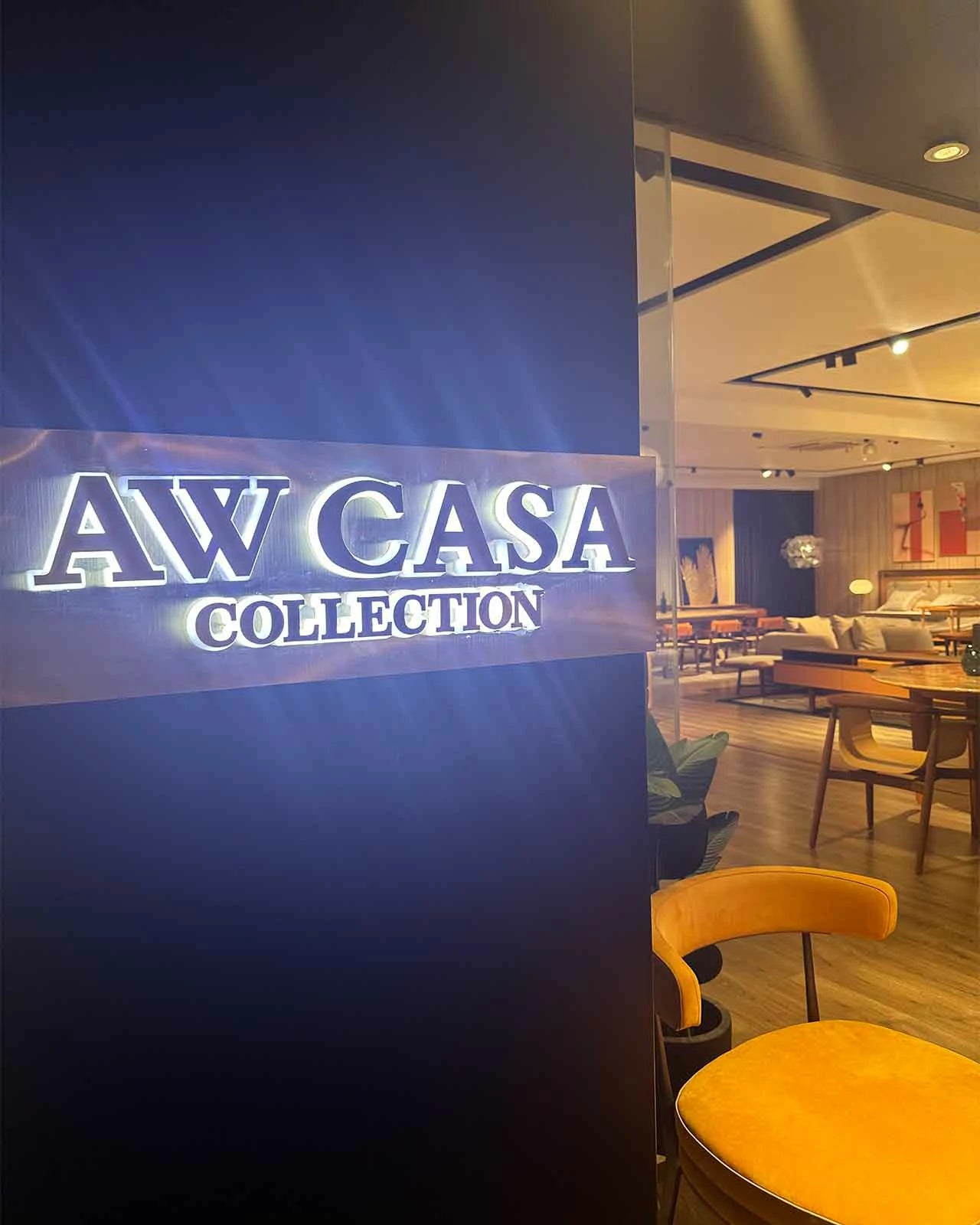

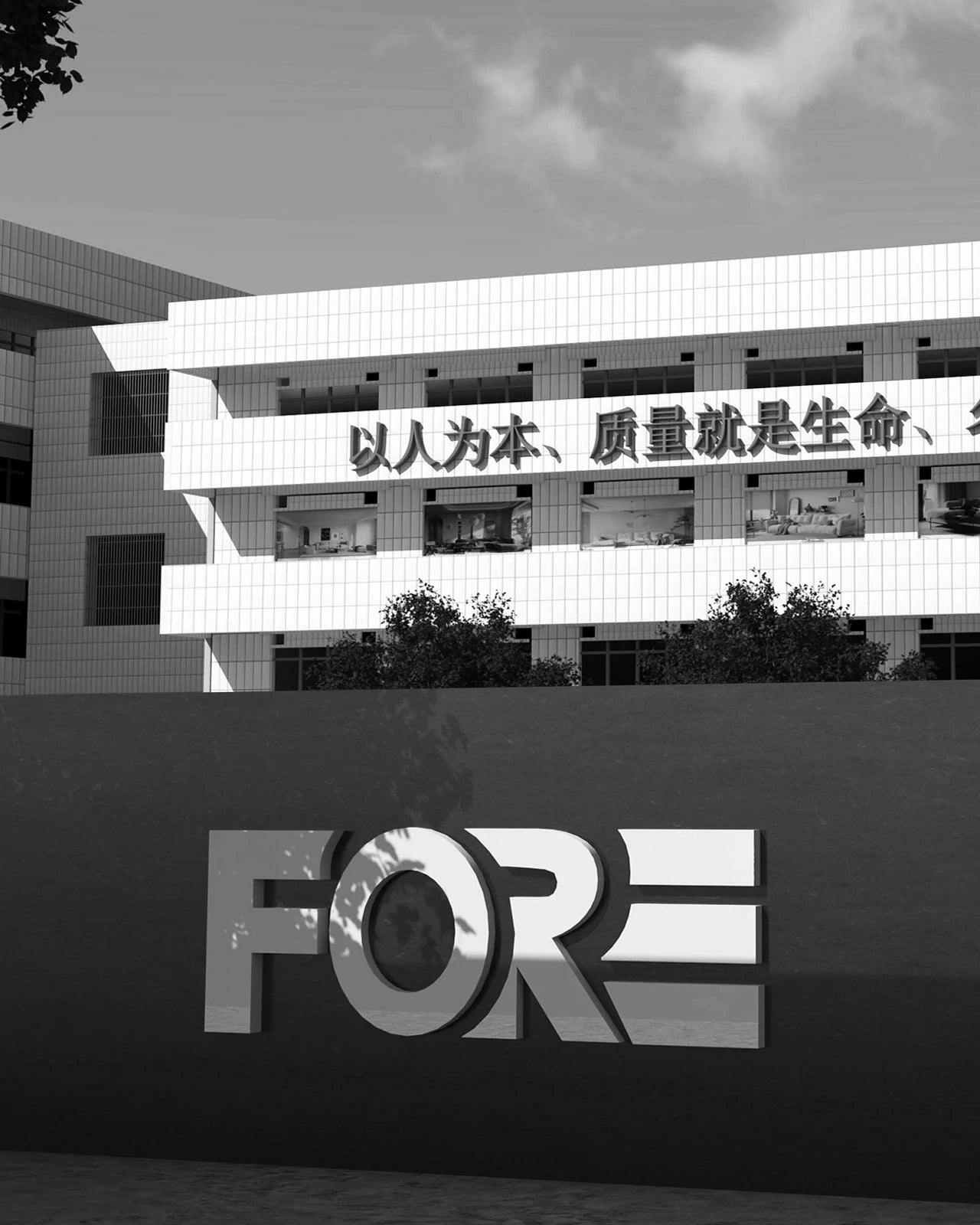
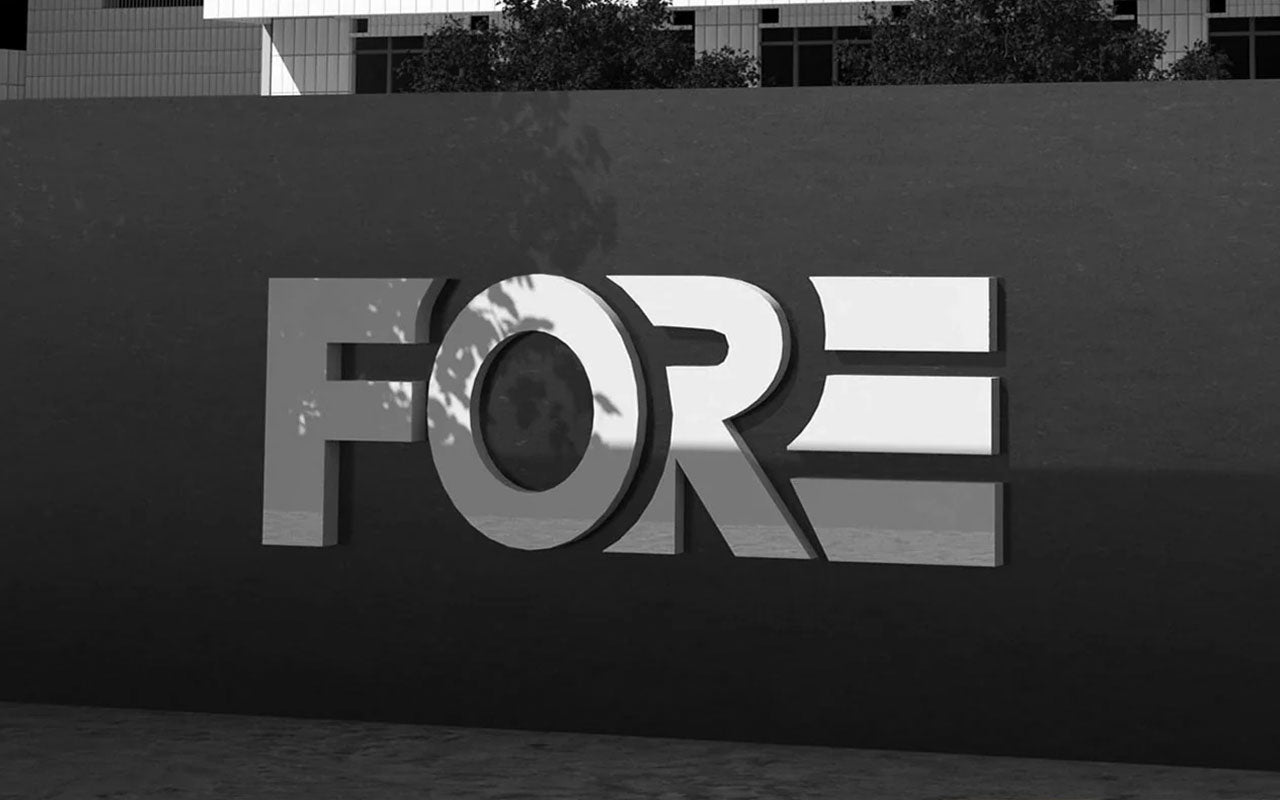
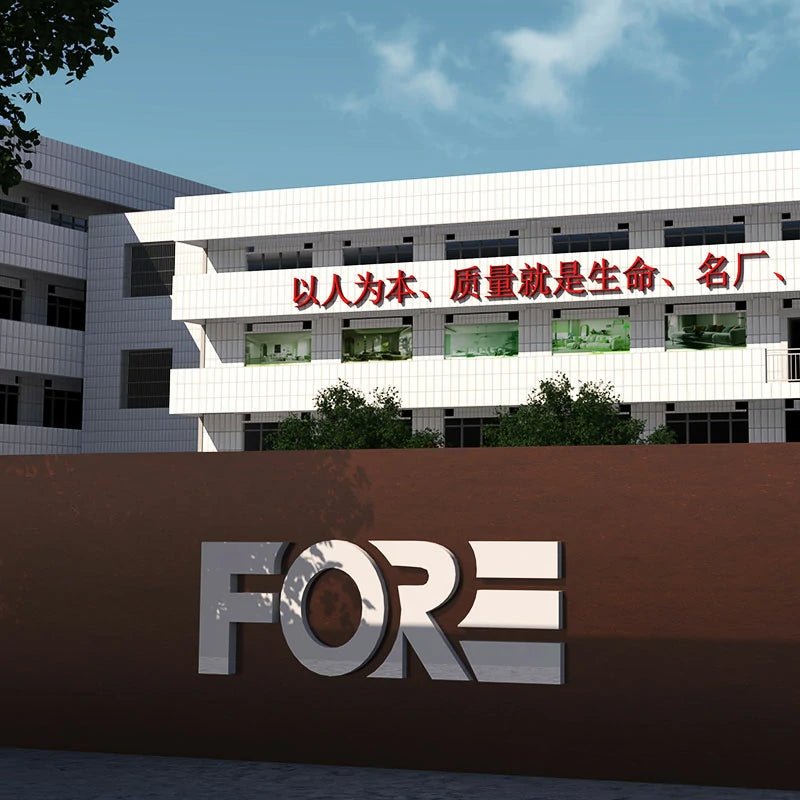 About Us
About Us
 Sustainability
Sustainability
 Gentle Wood and Soft Curves: An Ideal Home Scene
Gentle Wood and Soft Curves: An Ideal Home Scene
 The Philosophy of Life Around the Dining Table: Finding Peace Between Nature and Modernity
The Philosophy of Life Around the Dining Table: Finding Peace Between Nature and Modernity
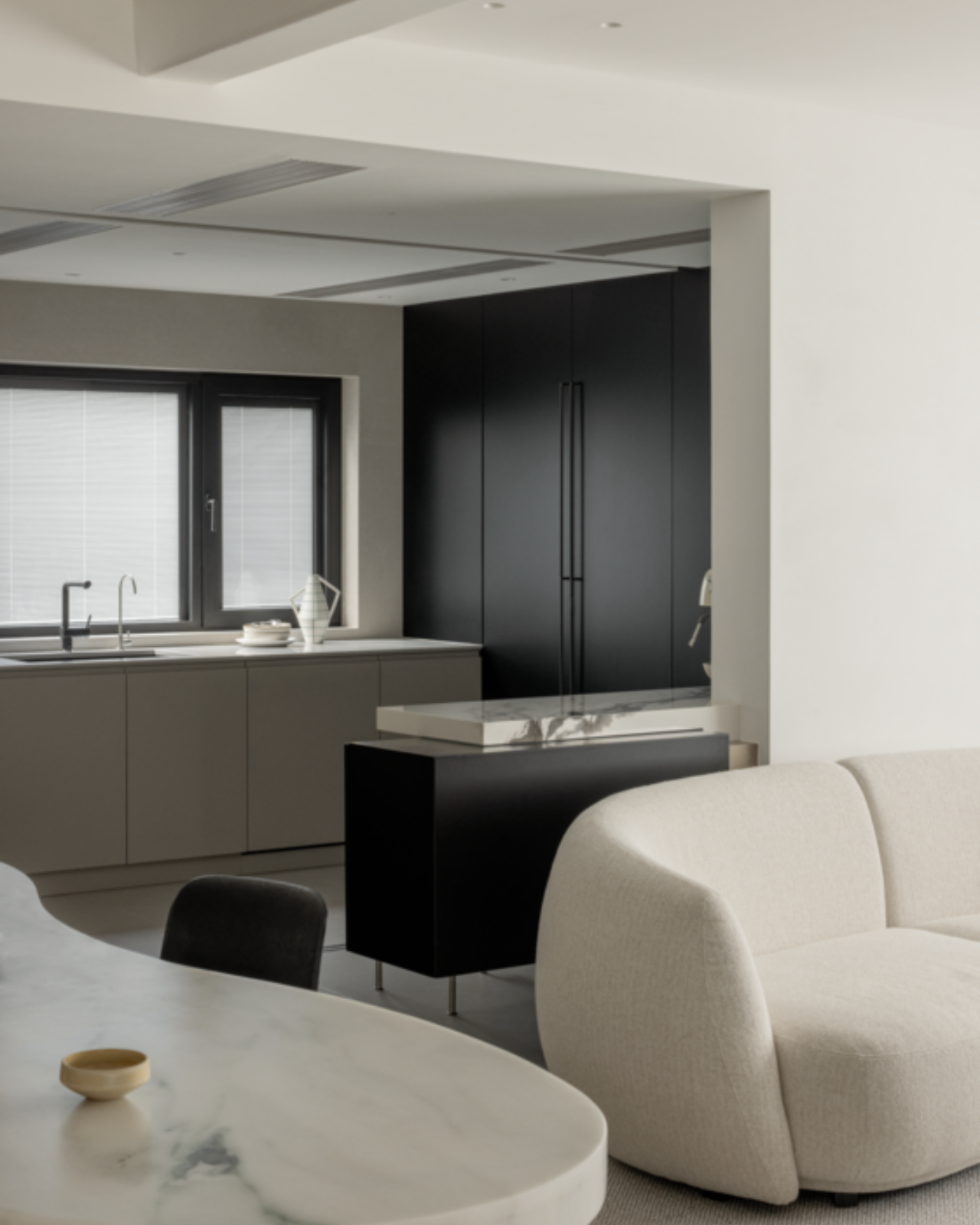 The Fusion of Comfort and Art: The Story of the Sofa at Home
The Fusion of Comfort and Art: The Story of the Sofa at Home


