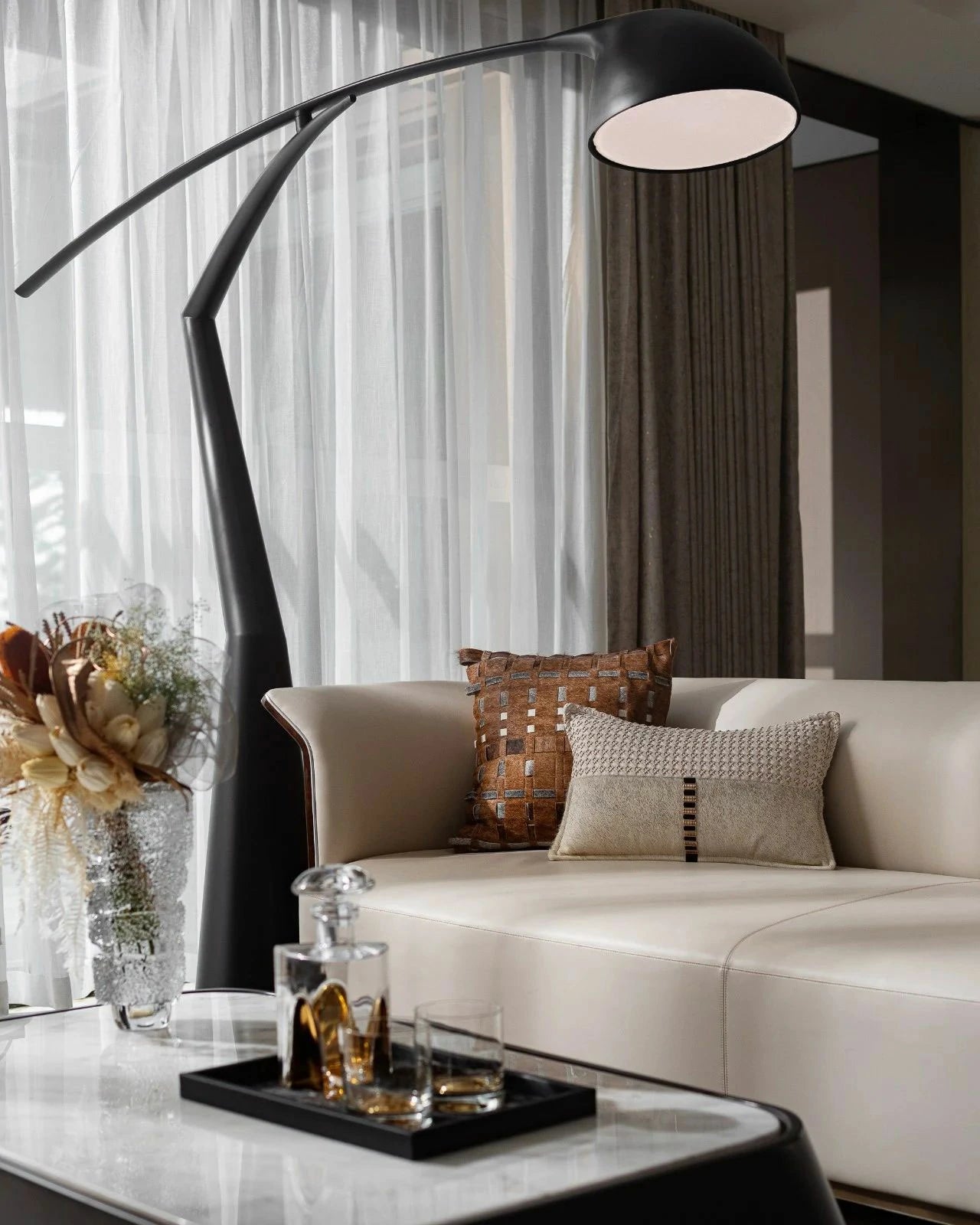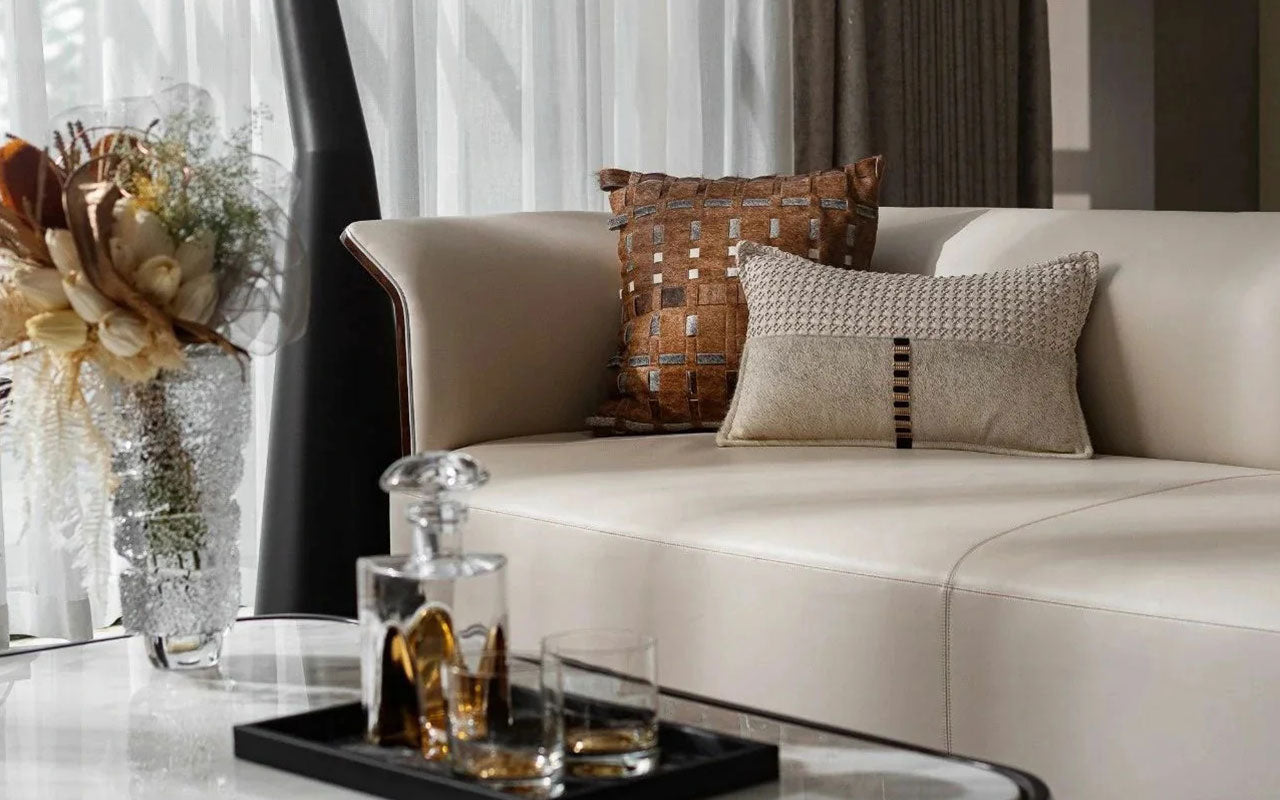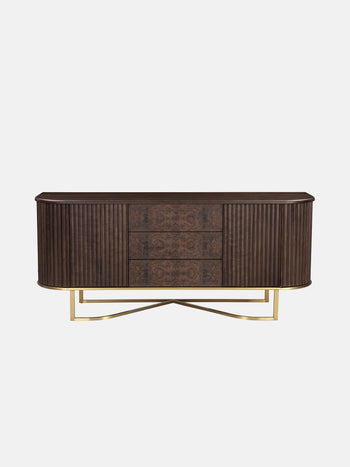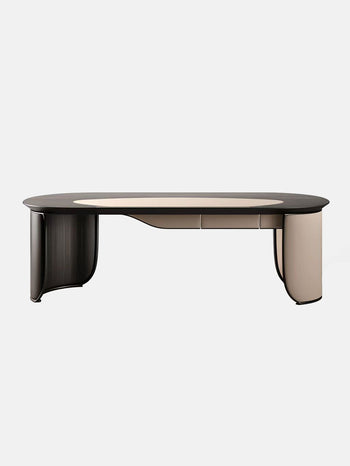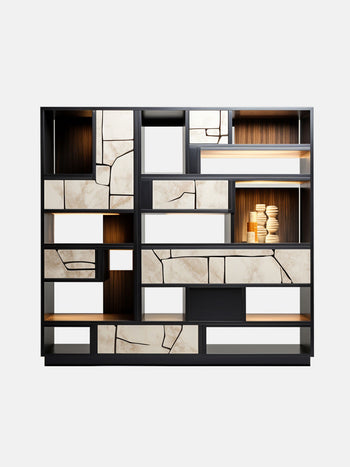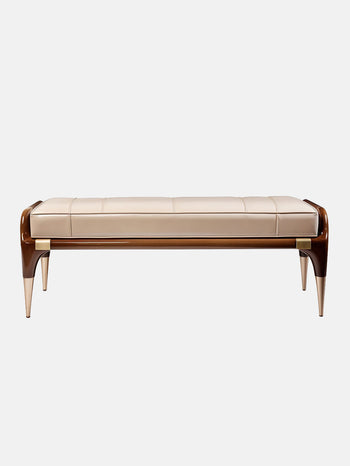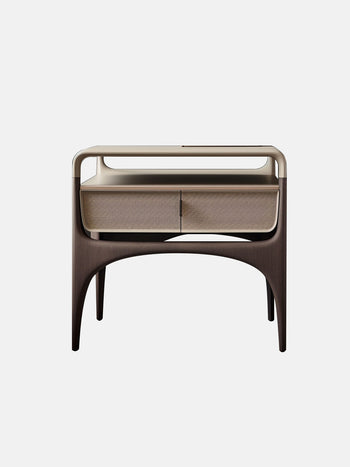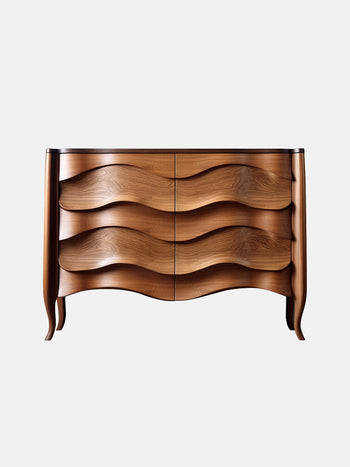
Walking into the interior, the large open space is skillfully designed with a coherent approach to spatial form and language, extending inward and outward. All public spaces are open and interconnected, making the space more spacious and transparent, creating a relaxed atmosphere. People live in it without congestion, feeling free and at ease, bringing people closer to each other.
The trees outside the window bring a natural atmosphere. The flowing air enlivens the entire space, bringing unlimited charm to a warm family life. Aimei Design incorporates the concept of exquisite living and environmentally friendly architectural design. The magnificent landscape leaves a deep impression on people.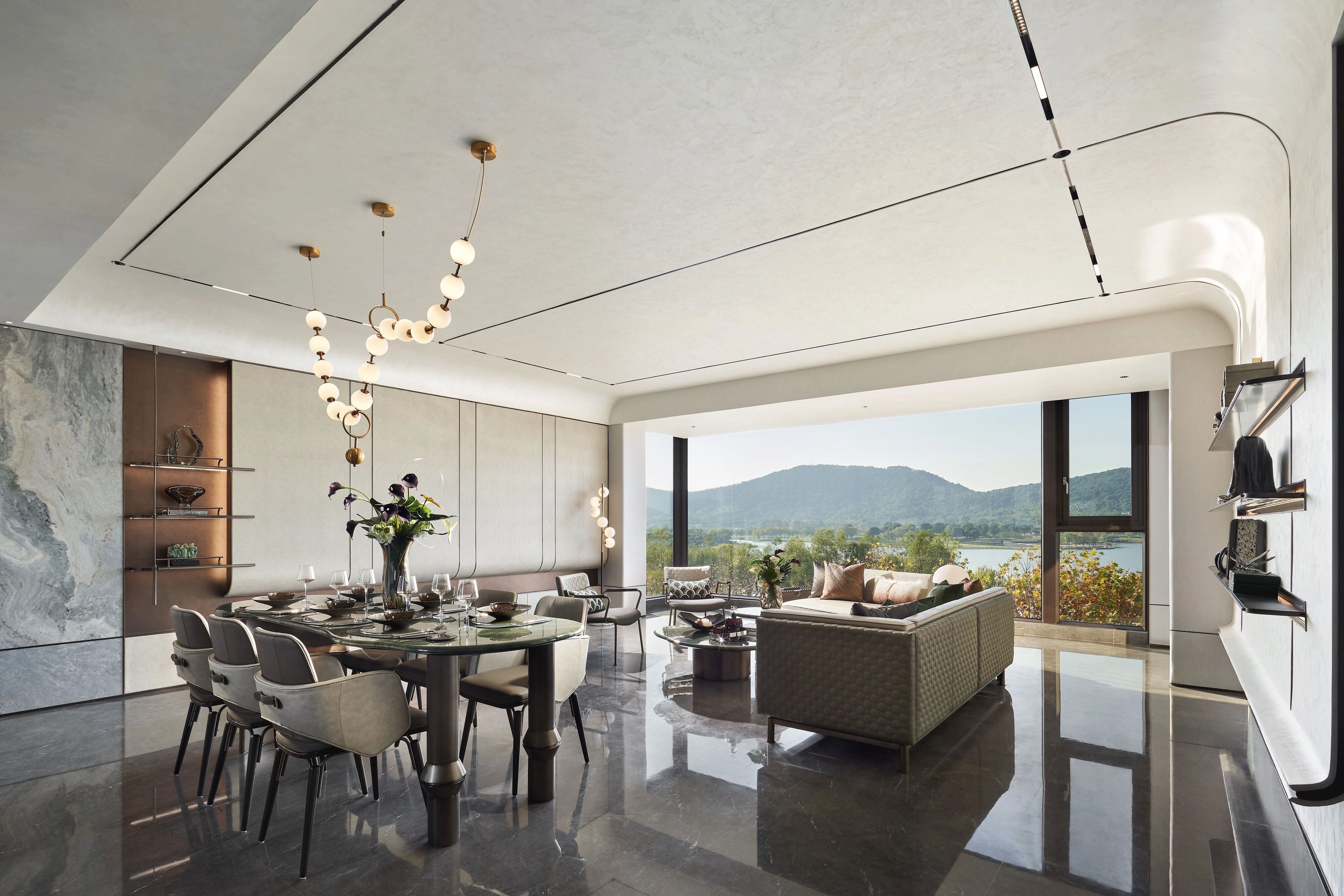
The living room is spacious and open, providing the family with ample space for activities, as well as the spirit of mountains and waters, and bathing in sunlight. Awe Design has incorporated rounded curves throughout the space, showcasing a restrained and subtle beauty with soft and gentle transitions. The steel embedded in the details adds a sense of exquisite luxury to the entire house.
An open layout allowing for a light and transparent visual experience, with no obstruction, excellent natural lighting, where sitting inside allows you to sunbathe and enjoy the evening breeze.
The continuation of "Verdant Green" conveys different sensations in different media. Designers skillfully utilize the subtle differences in green between materials to convey different messages and create different atmospheres.
The space is primarily in gray, accentuated with "Verdant Green," bringing a textured spatial texture. The Verdant Green countertop breaks the heavy feeling of the environment, luxurious yet dynamic.
A home not only possesses the vitality bestowed by nature, but also a sense of tranquility and comfort. Even when braving the winds and waves outside, returning home allows one to be themselves again and find the relaxed and cozy feeling of childhood.
On the second floor, the master bedroom doubles as a study, with the balcony transformed into a sunroom to let in ample natural light. The large French windows connect the indoor decor with the outdoor scenery, creating a sense of spaciousness and freedom for the homeowner. Lying in bed, one can bask in the sunlight and witness every seasonal change embedded in the details of daily life.

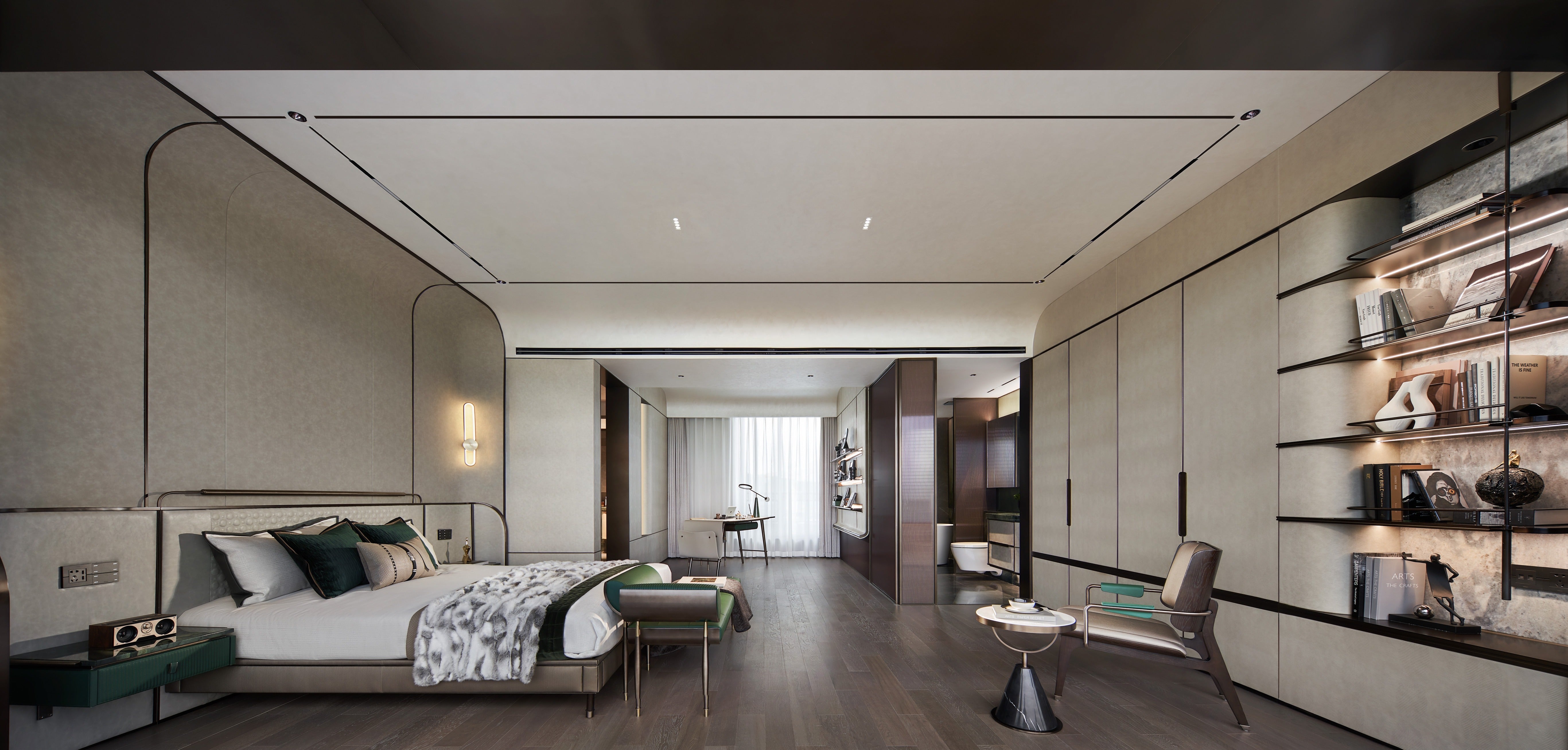 A modern study at the end of the master bedroom, with a theme of steadiness and low-key, creates an elegant and exquisite reading space, filled with a touch of life.
A modern study at the end of the master bedroom, with a theme of steadiness and low-key, creates an elegant and exquisite reading space, filled with a touch of life.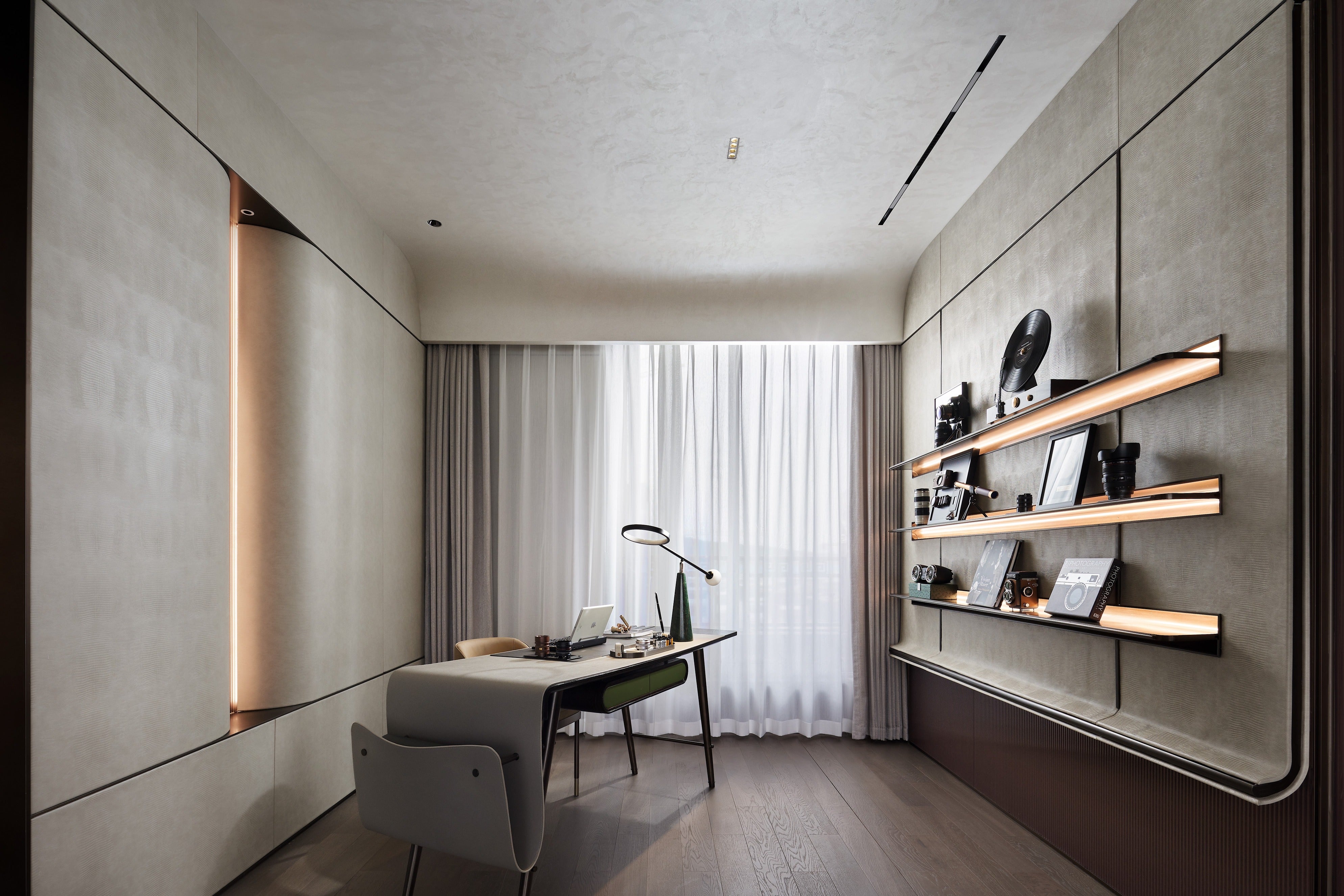
The children's bedroom is complemented by a starry blue to create an atmosphere for the space. The room features a design without an overhead light, with only ambient lighting on the bedhead wall panel, complemented by an overall grey and warm brown color scheme, creating a clear and warm layered feel.
The design theme of the bedroom continuation space is exquisite and elegant. In terms of furniture, classic elements are retained in form, while practicality is pursued in materials and presentation, taking the modern lifestyle as the main guide. The hanging paintings on the wall are the visual focus of the bedroom space, and the arrangement of furniture and decorations is just right. Through the essence of materials, the space is endowed with depth and warmth, creating a stable and introverted domain.
Design Team | ARVI Design Studio
If there's infringement, please contact for removal.

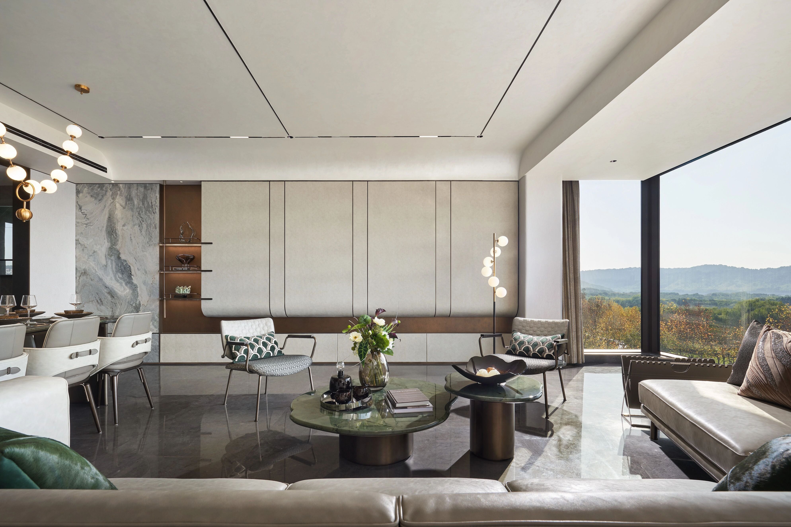

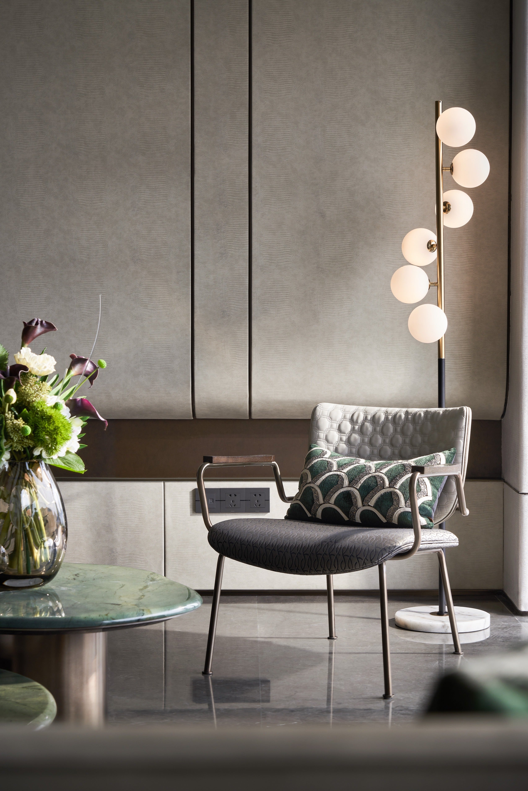
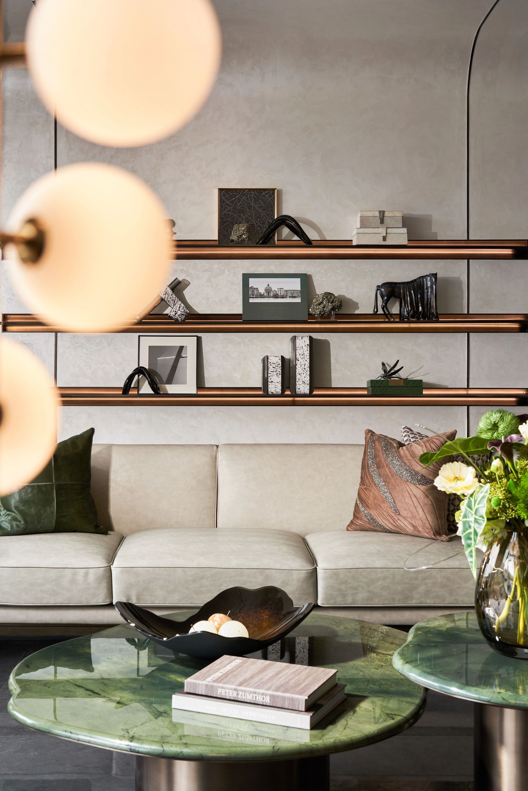
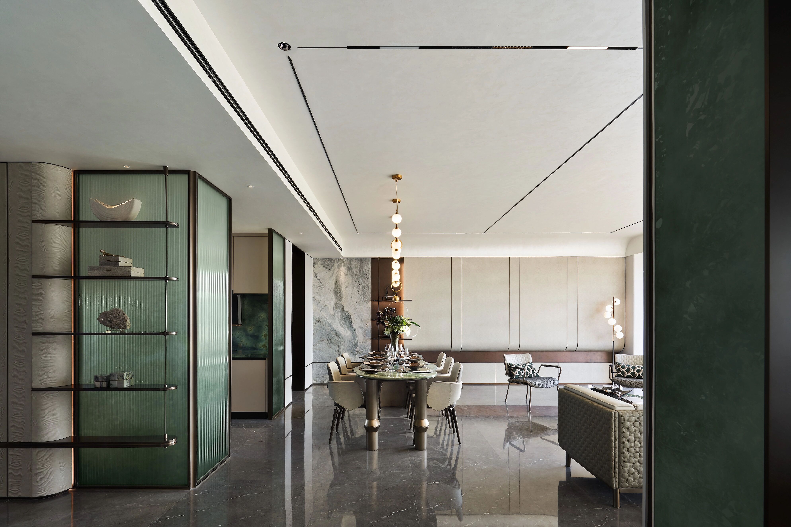
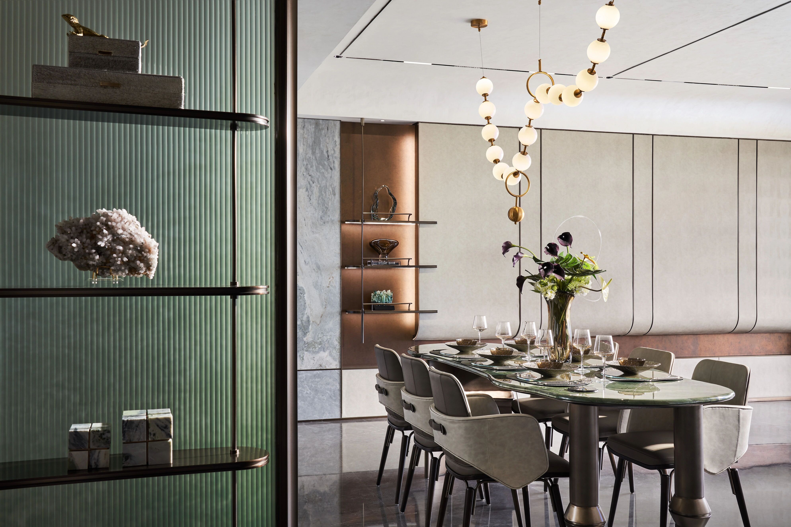

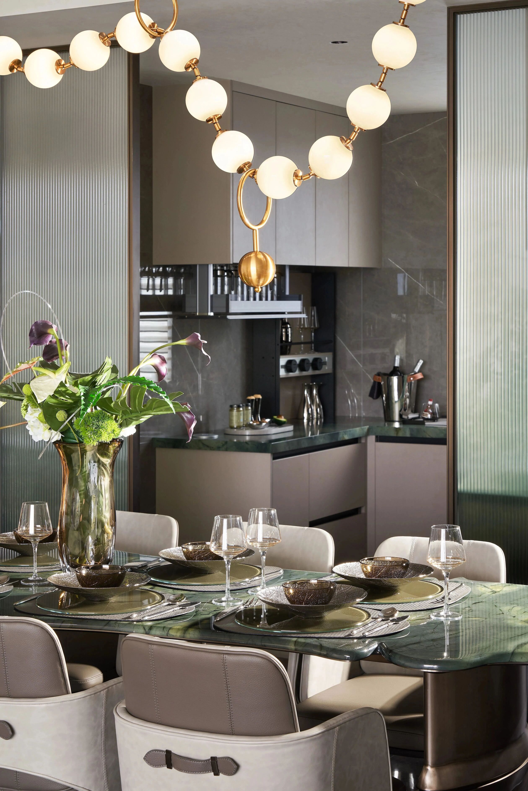

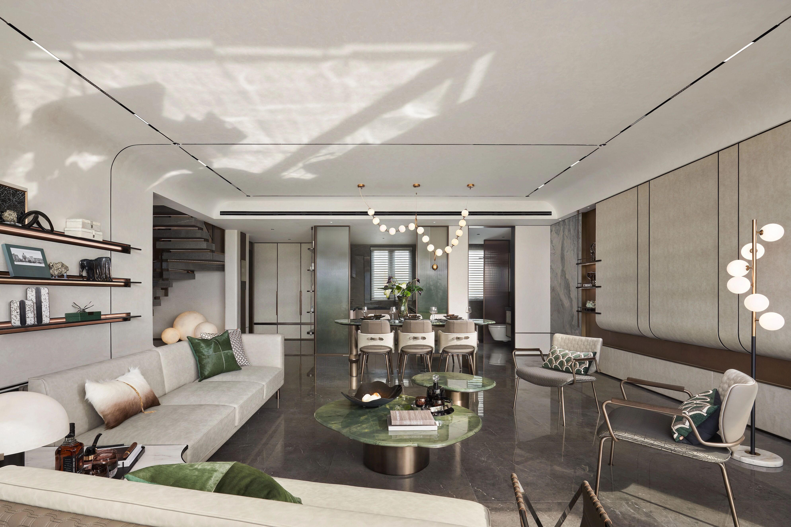
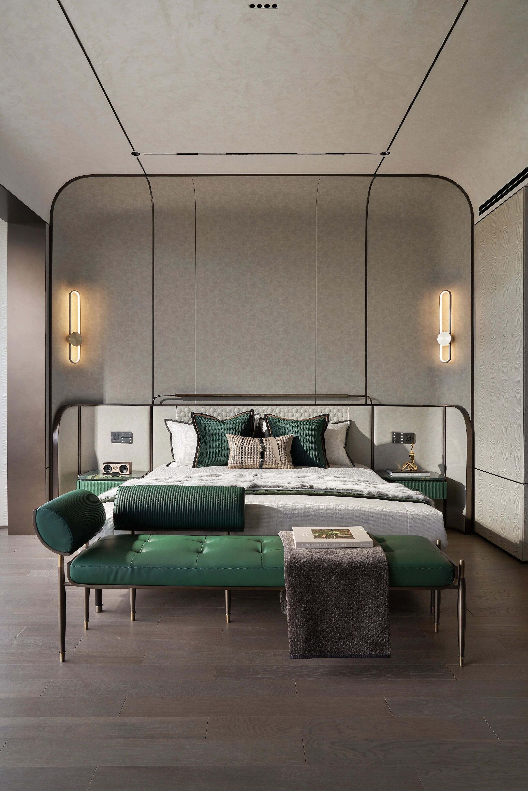
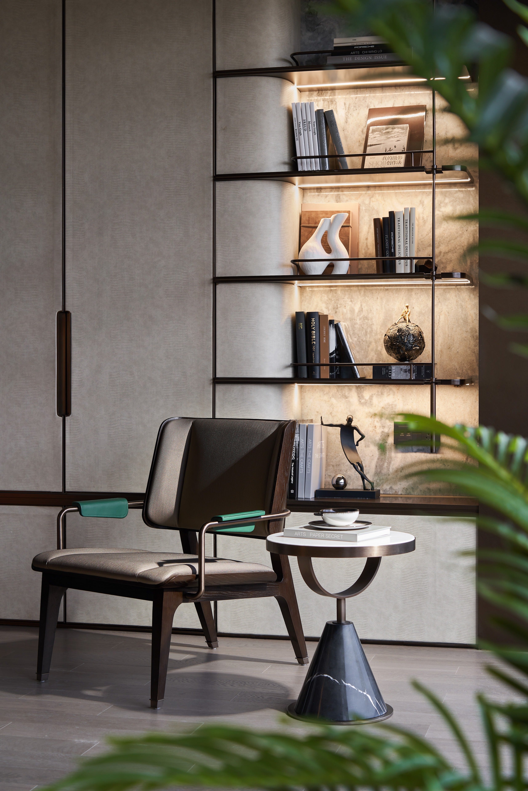



 A modern study at the end of the master bedroom, with a theme of steadiness and low-key, creates an elegant and exquisite reading space, filled with a touch of life.
A modern study at the end of the master bedroom, with a theme of steadiness and low-key, creates an elegant and exquisite reading space, filled with a touch of life.

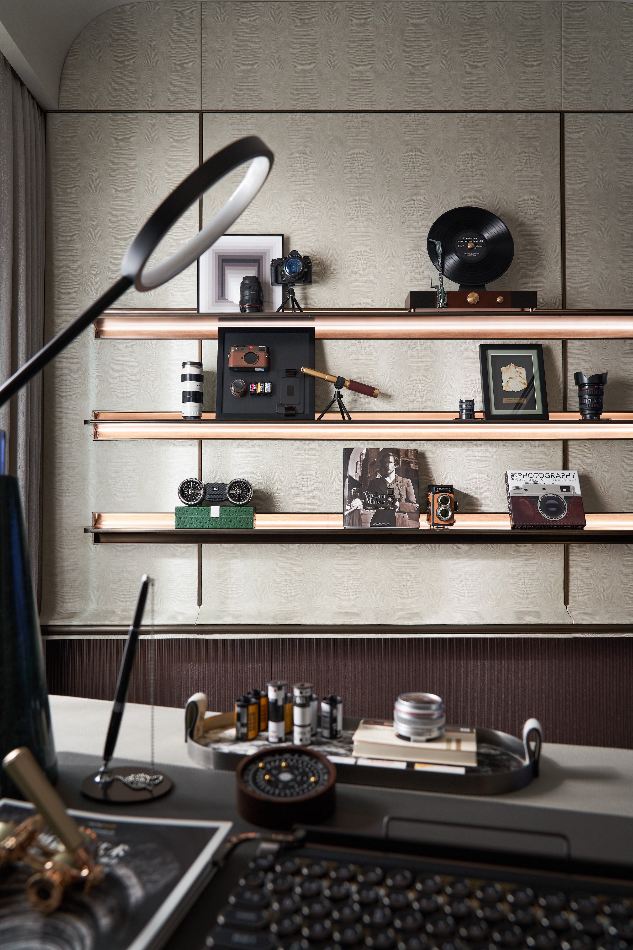

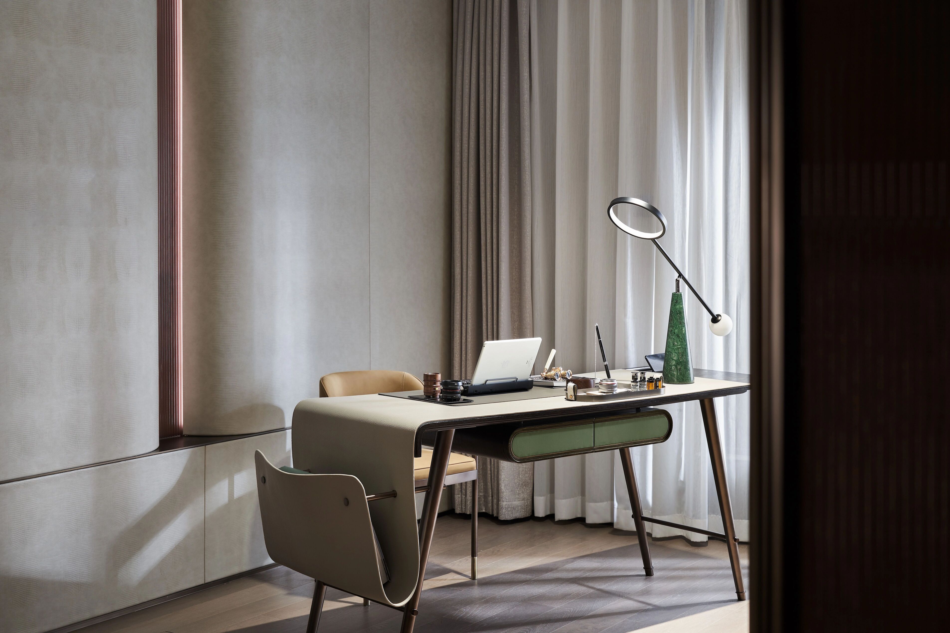
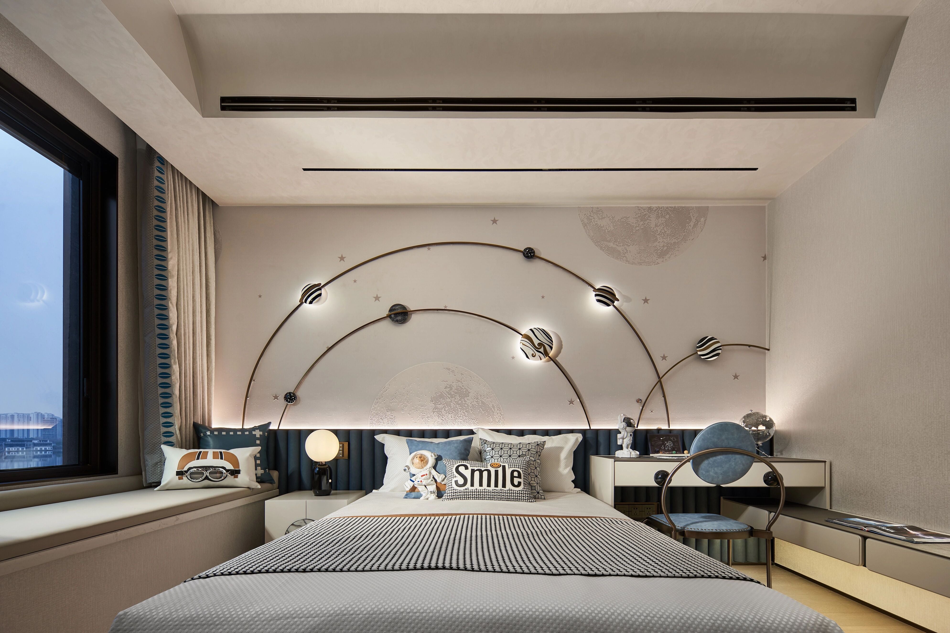

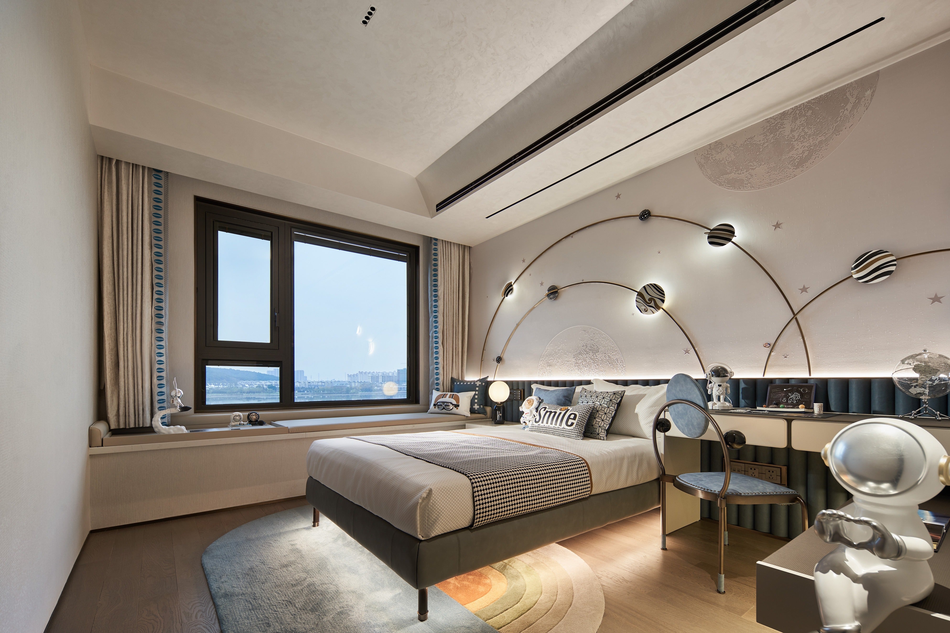

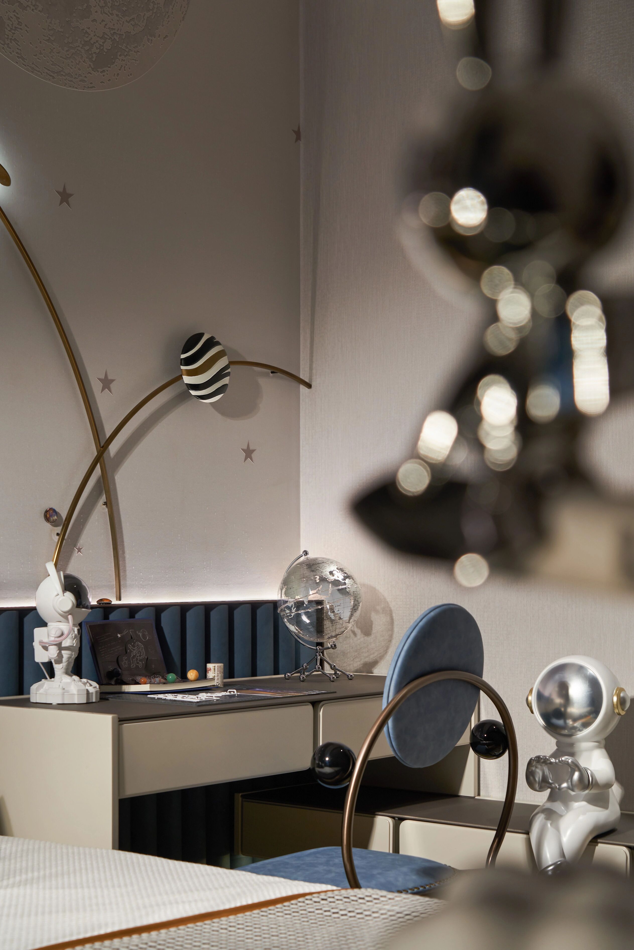


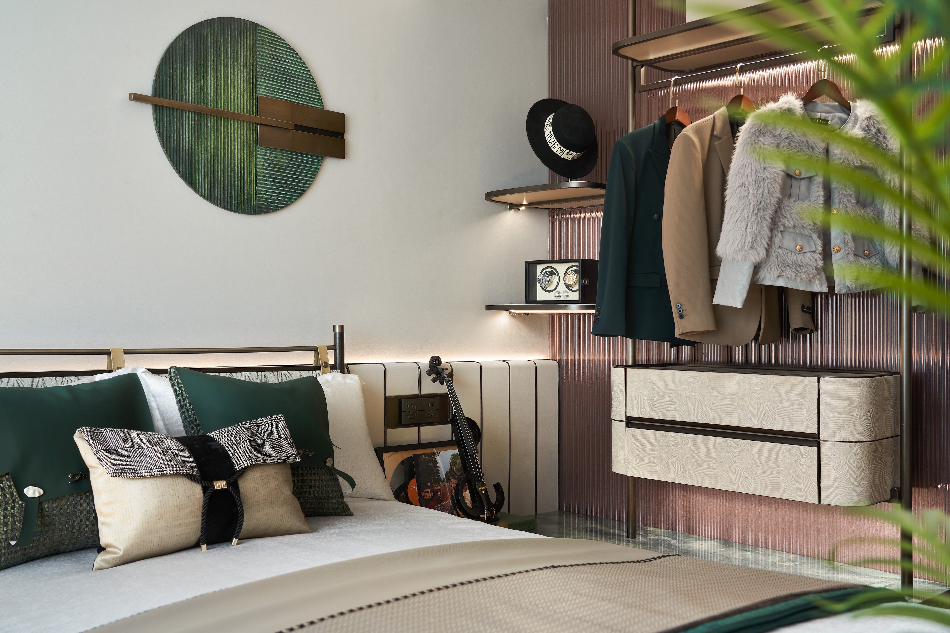

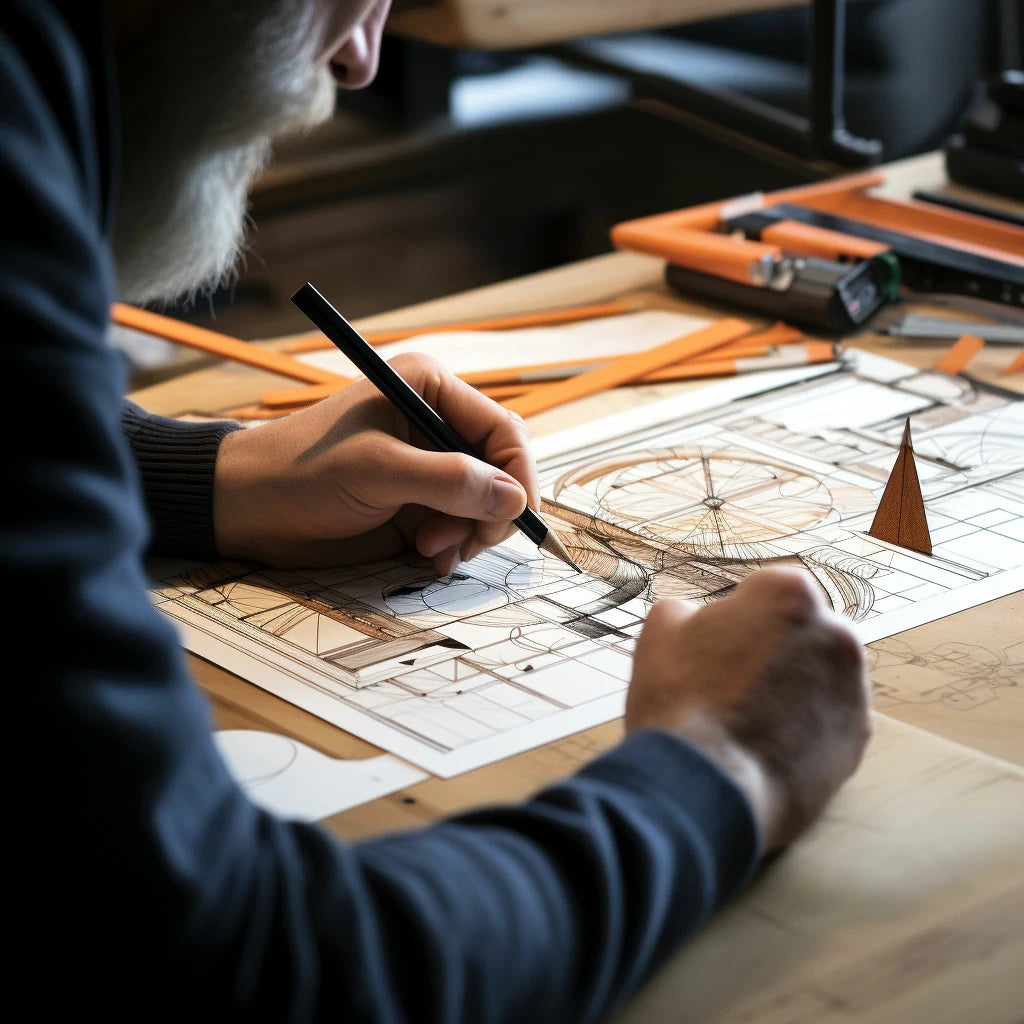 New Creative
New Creative
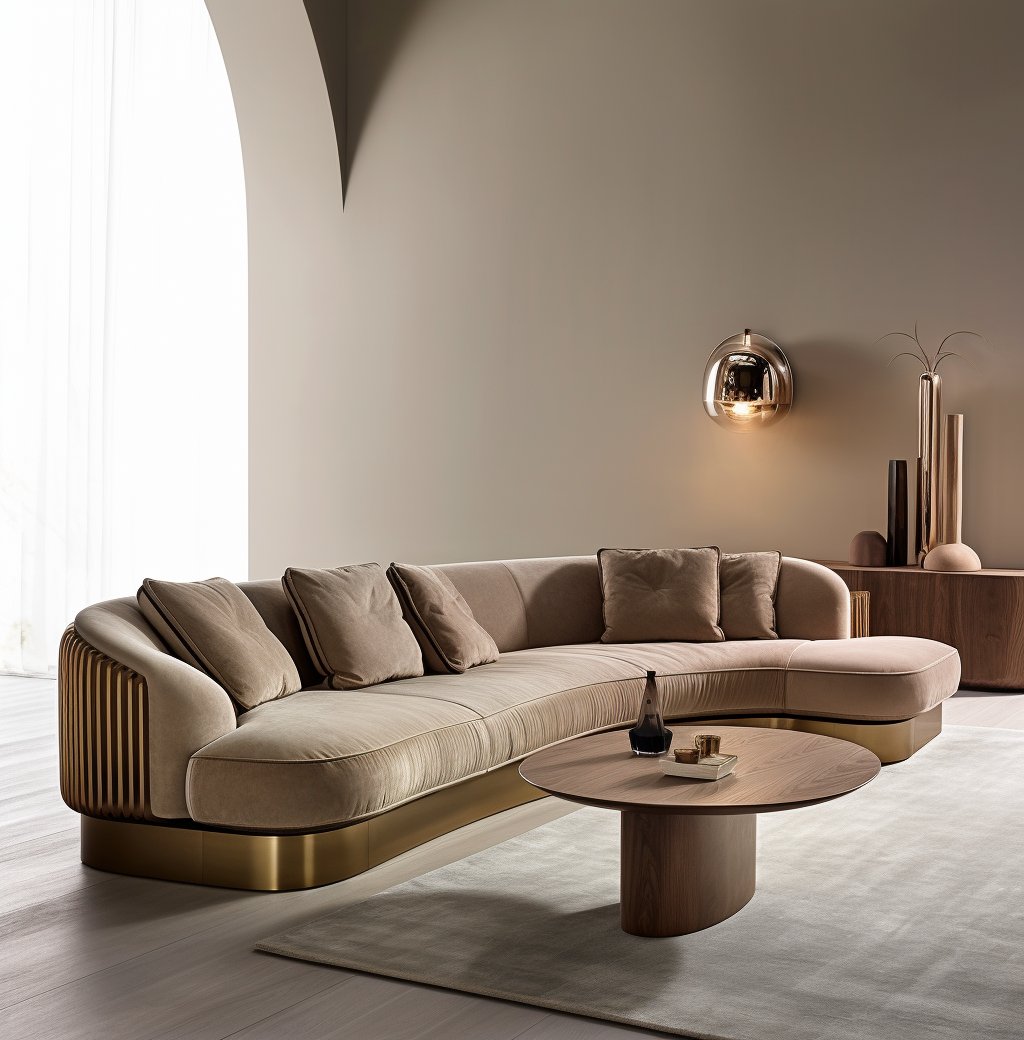 Best Sellers
Best Sellers
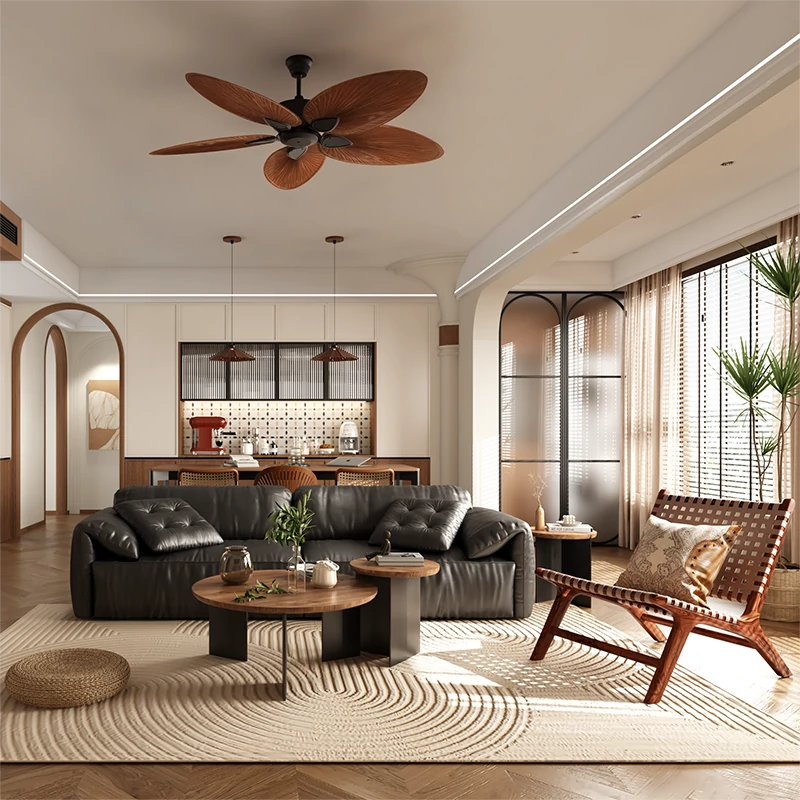 Shop The Look
Shop The Look
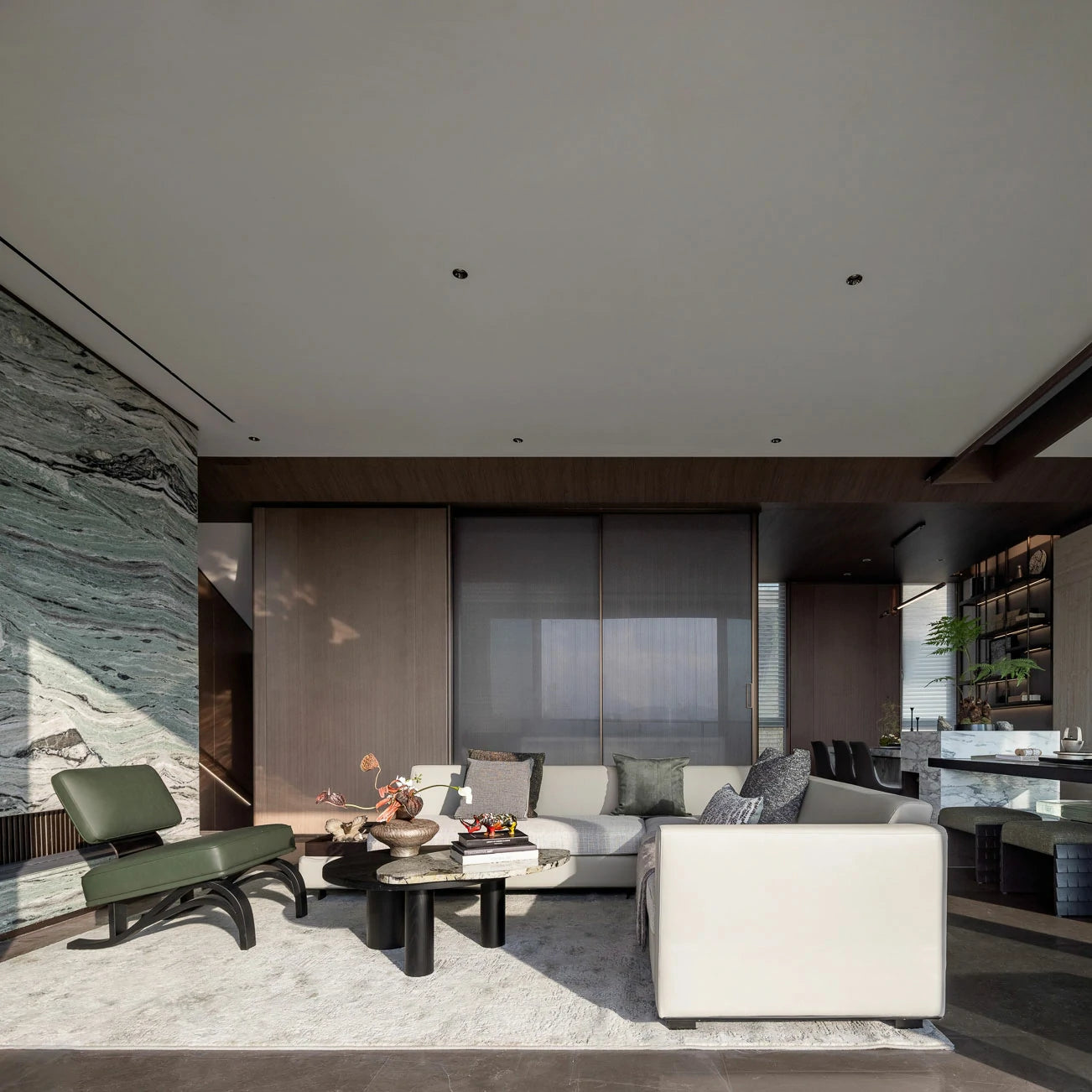 New Room
New Room
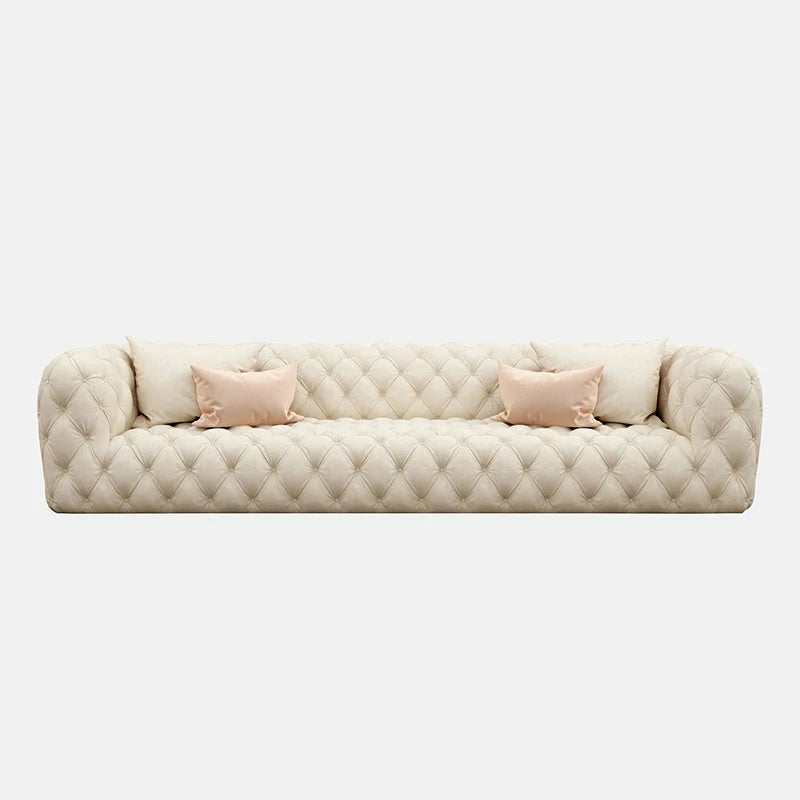 Sofas & Seating Systems
Sofas & Seating Systems
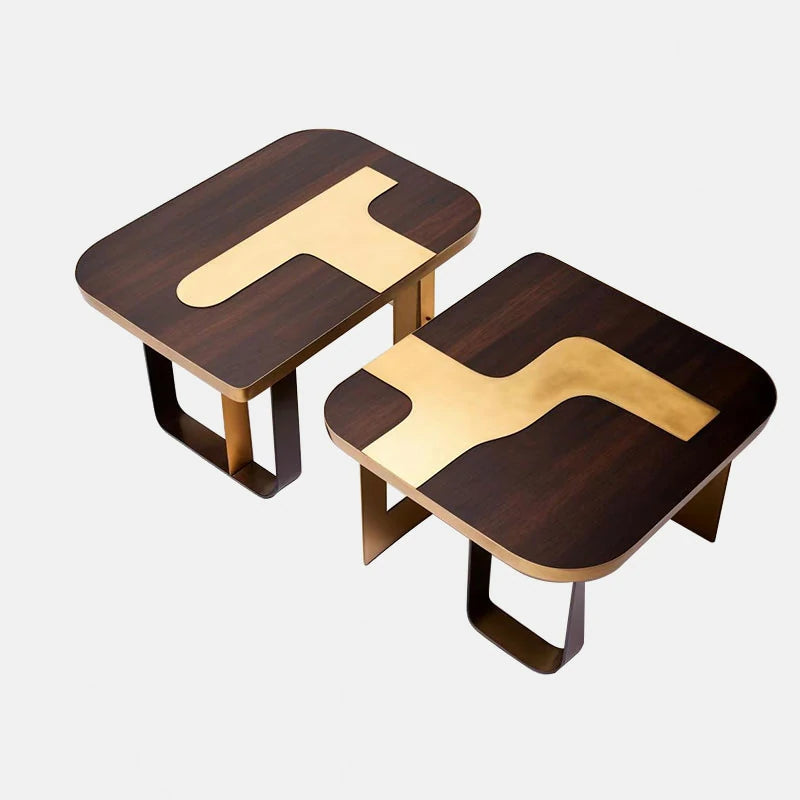 Coffeetables & Sidetables
Coffeetables & Sidetables
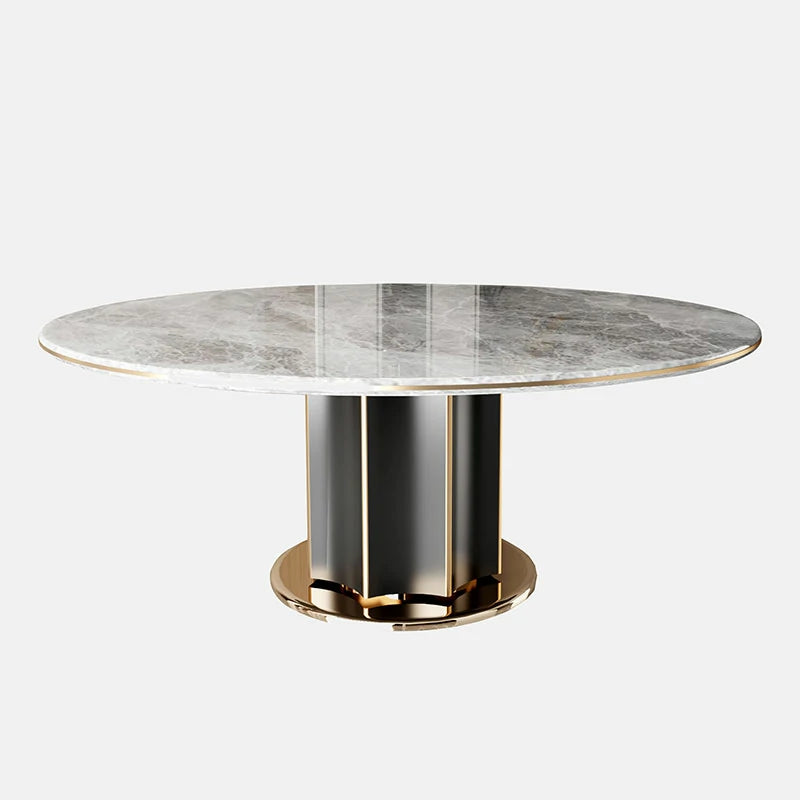 Tables
Tables
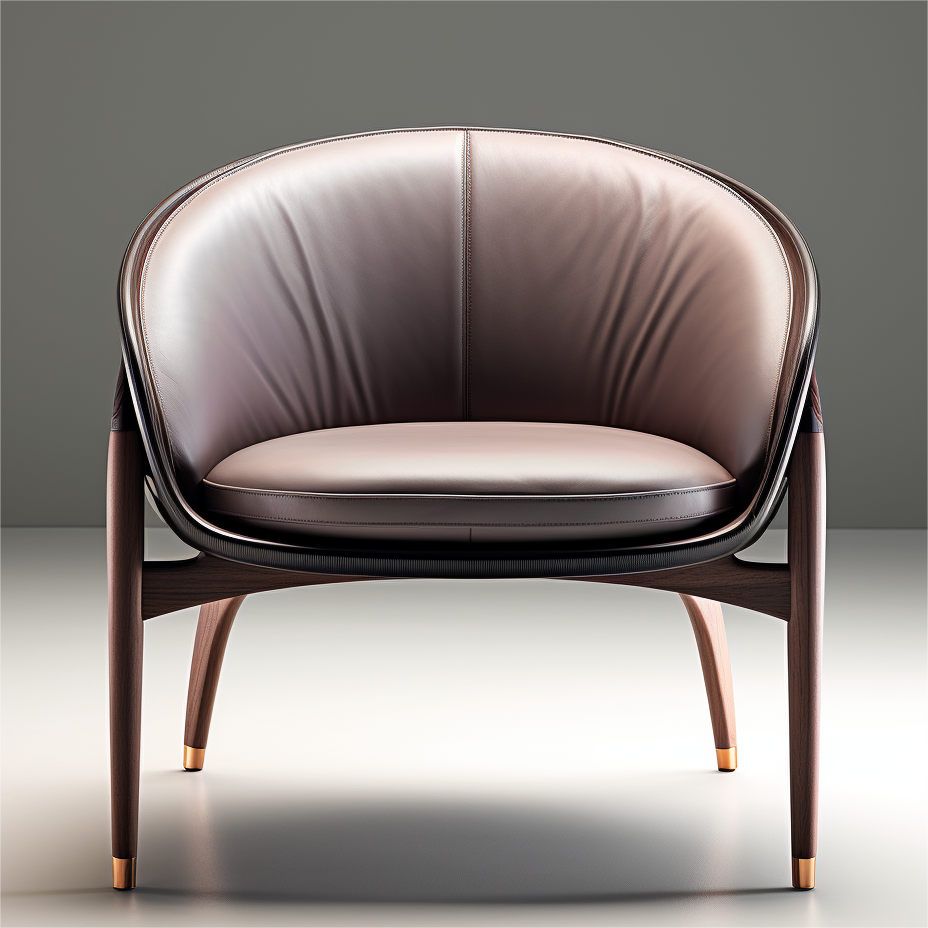 Chairs
Chairs
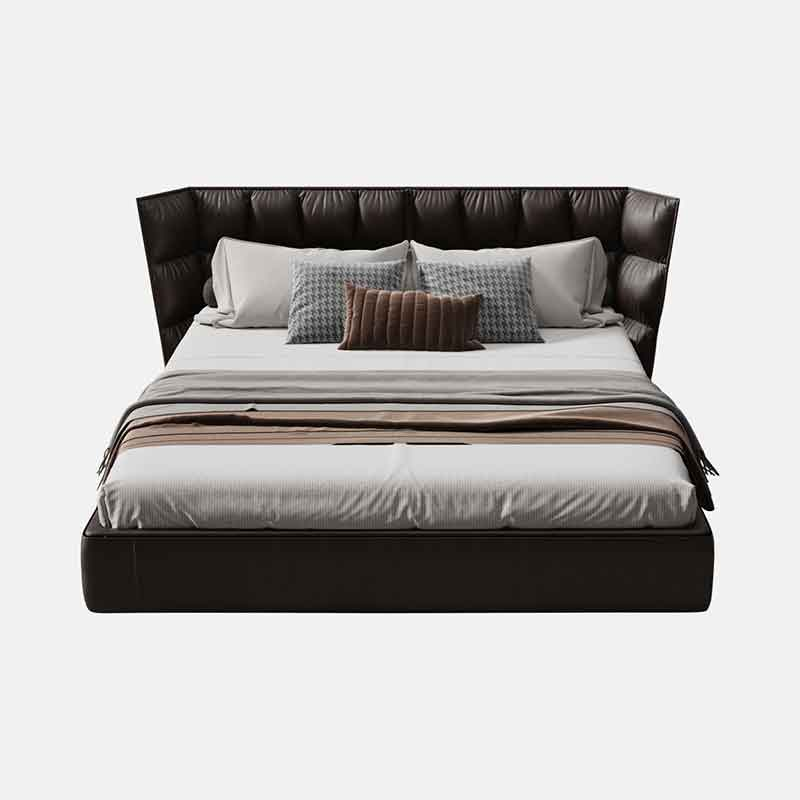 Beds
Beds
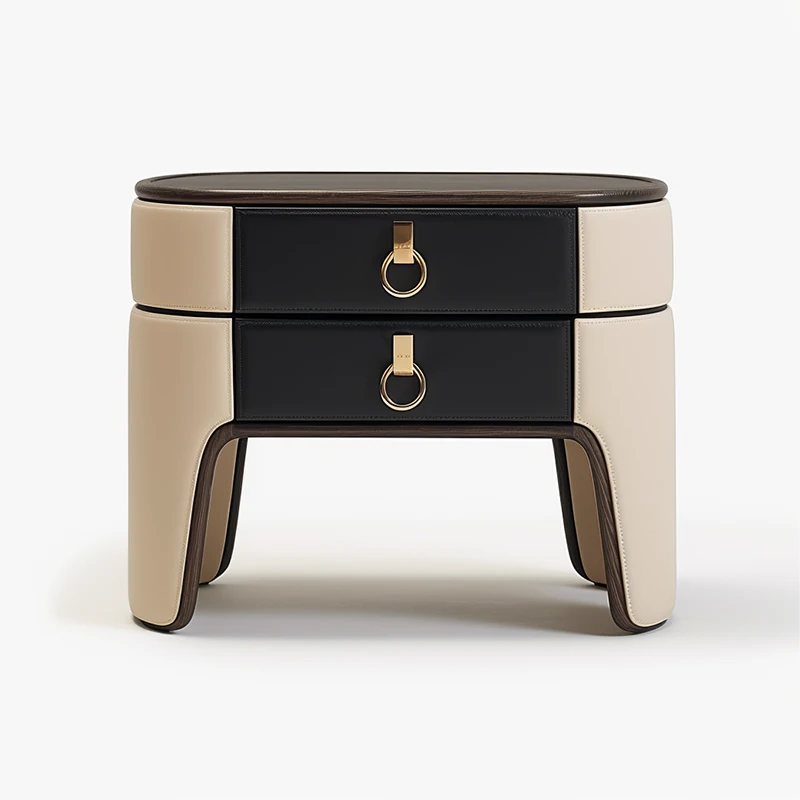 Nightstands & Vanities
Nightstands & Vanities
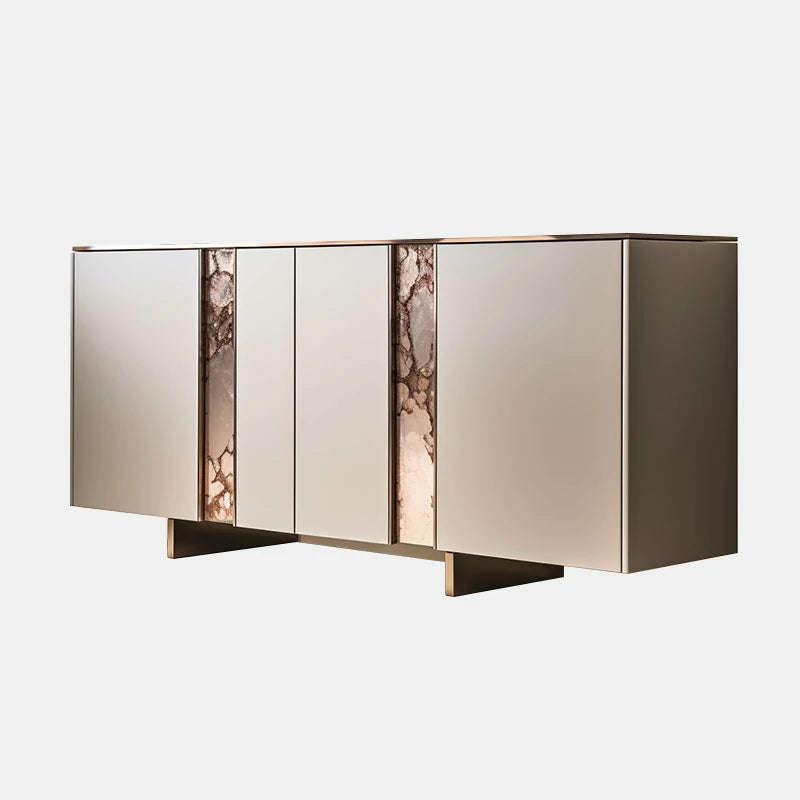 Sideboards & Bookcases
Sideboards & Bookcases
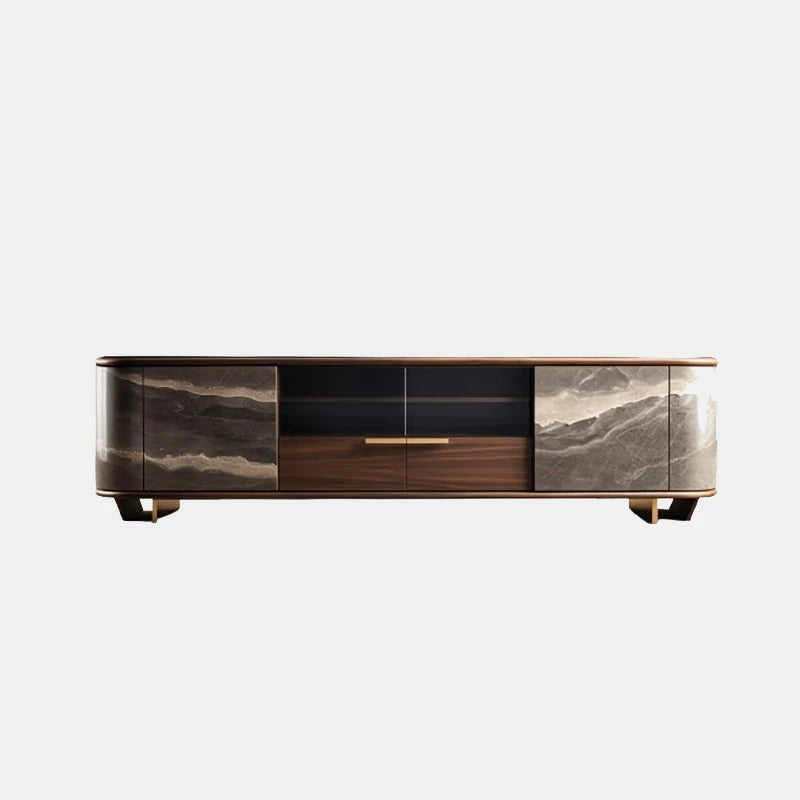 Console
Console
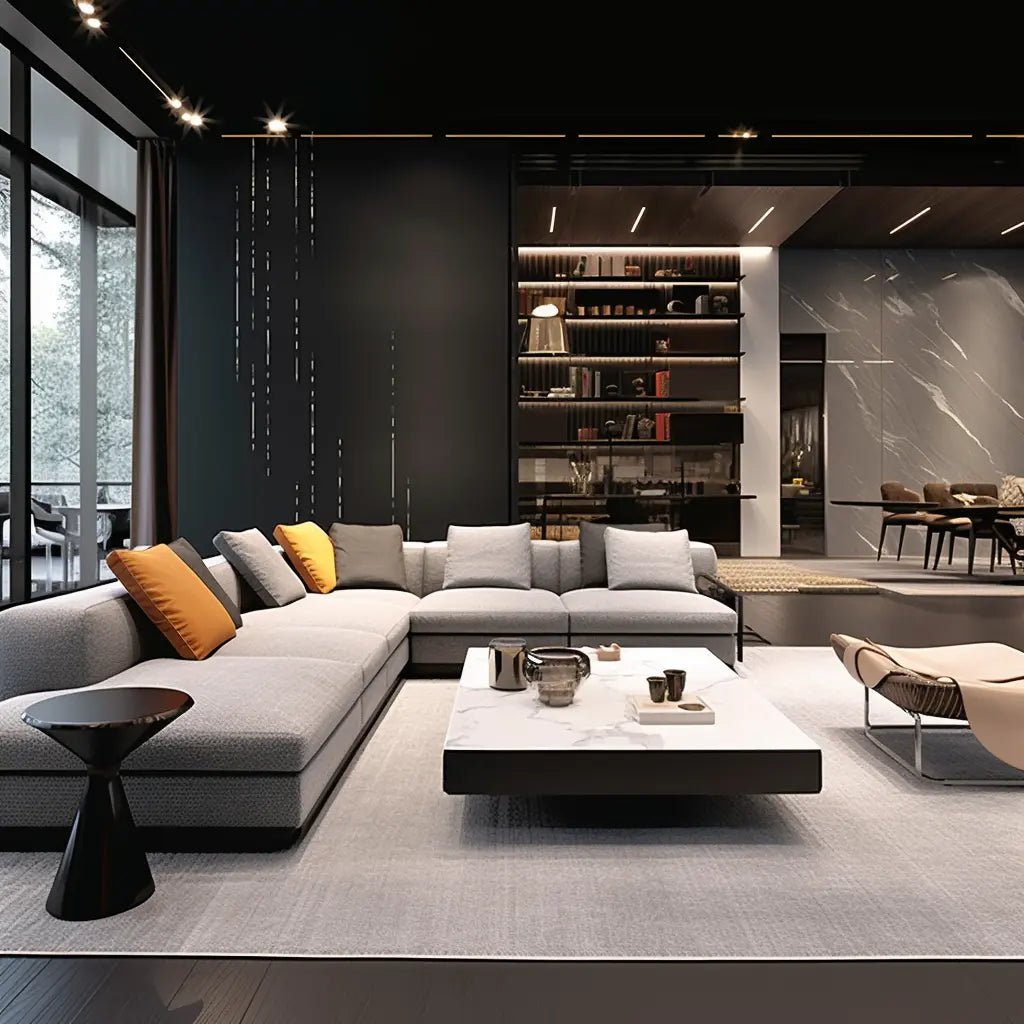 Livingroom
Livingroom
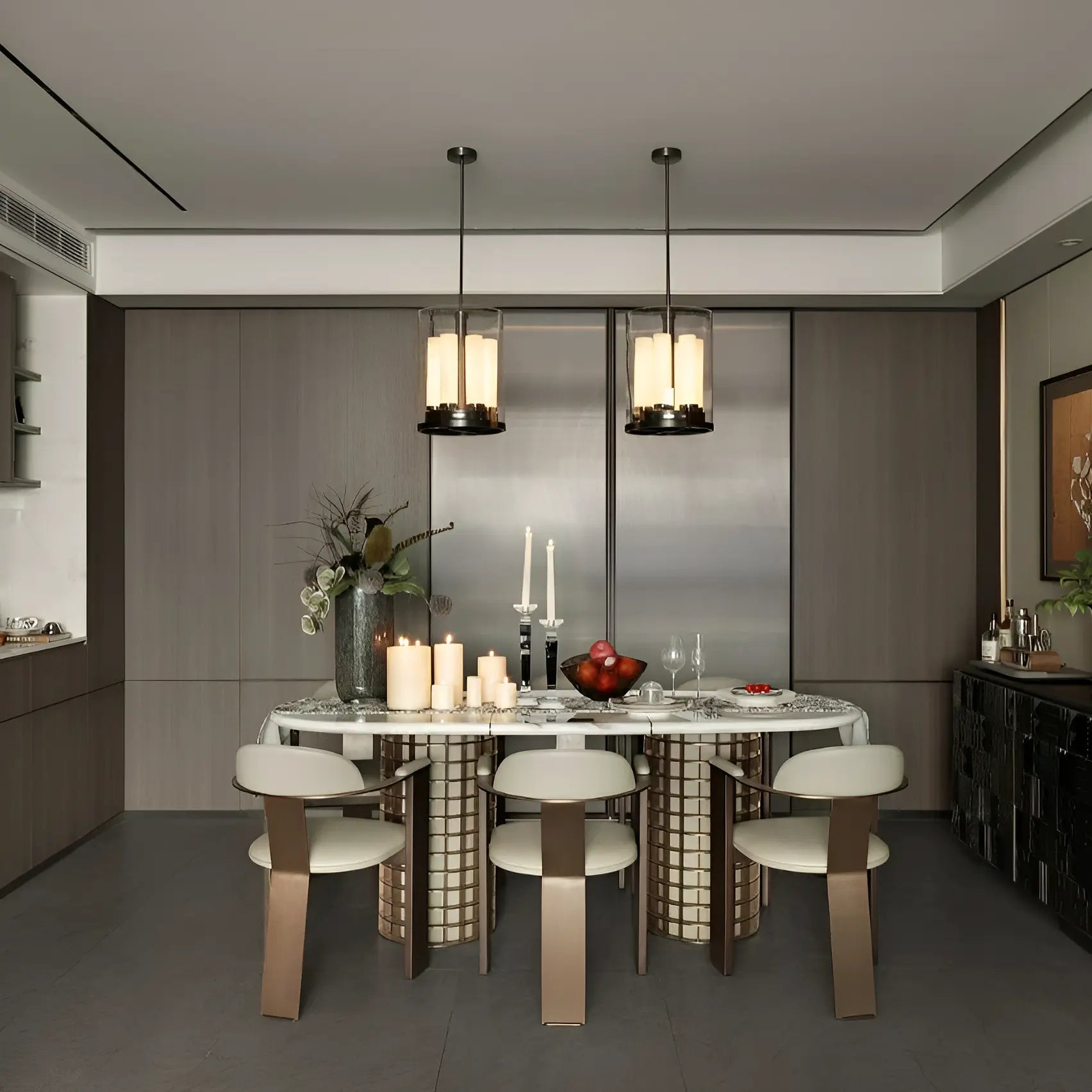 Diningroom
Diningroom
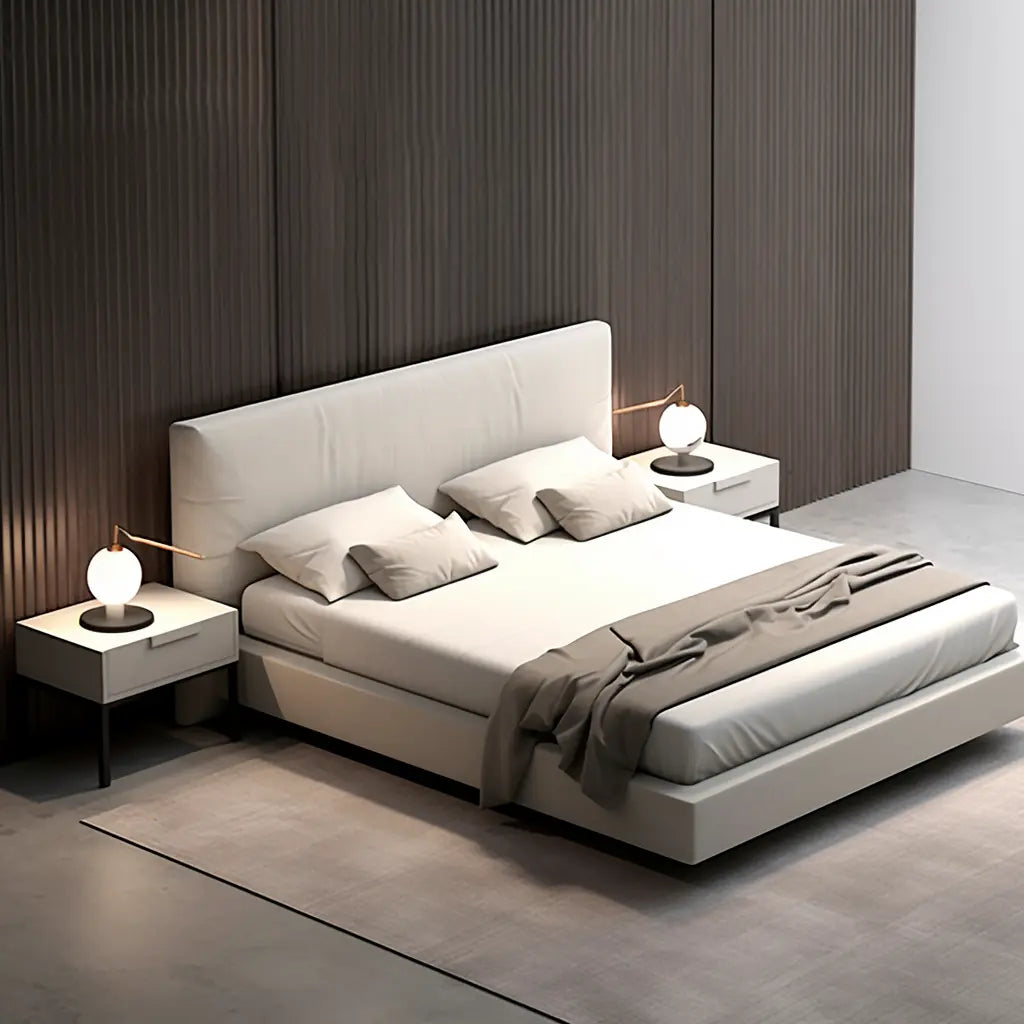 Bedroom
Bedroom
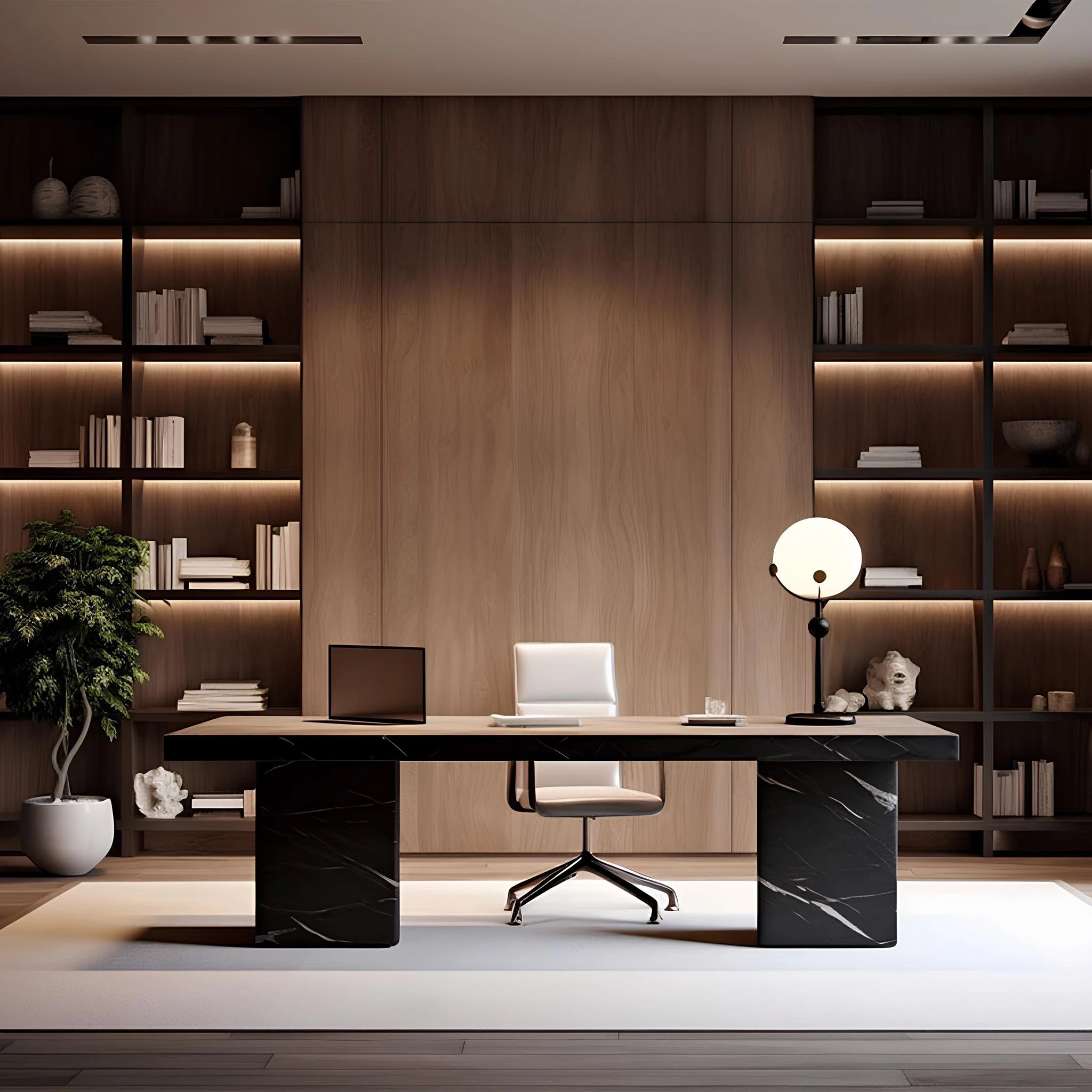 Officeroom
Officeroom
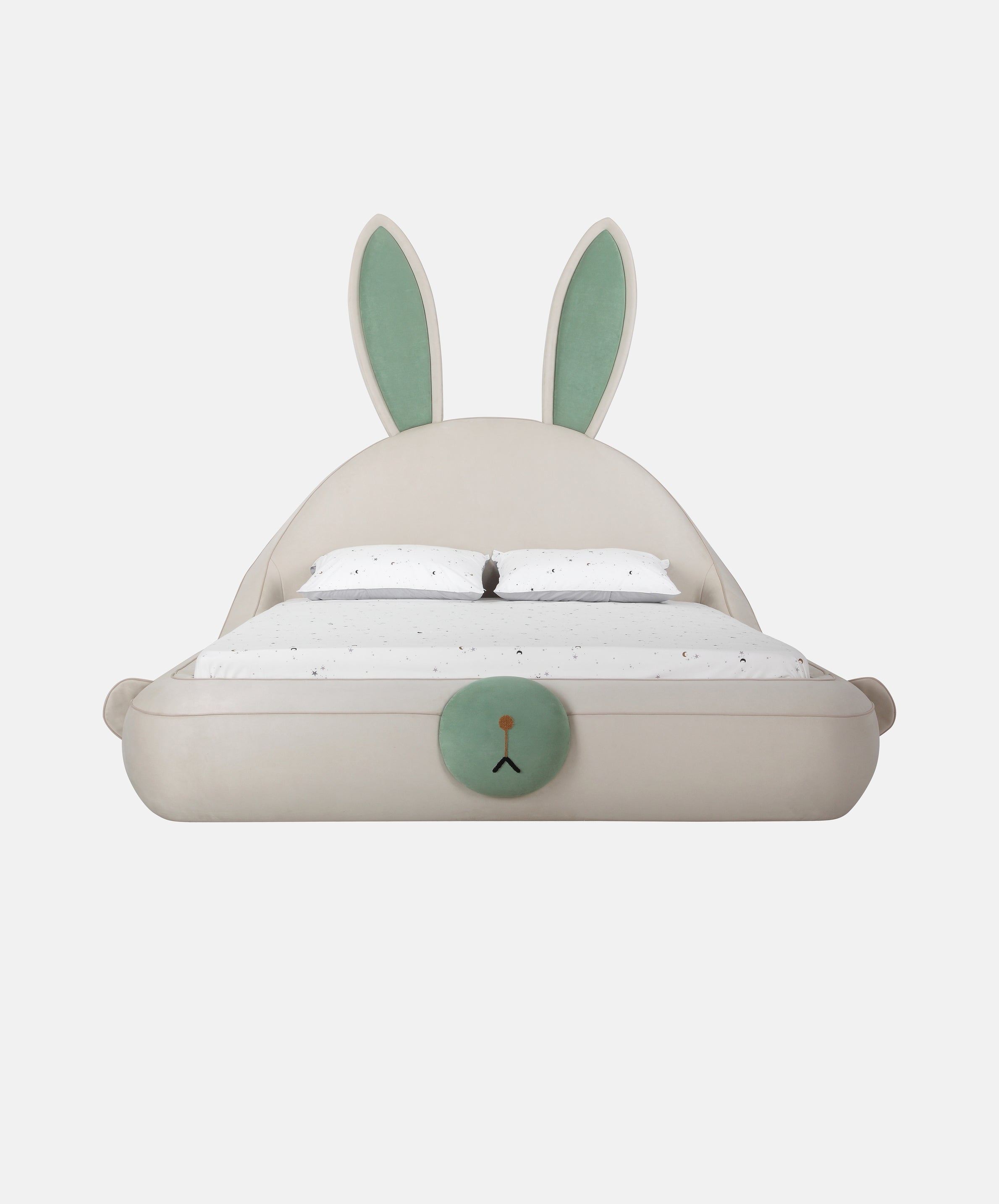 Cartoon & Children
Cartoon & Children


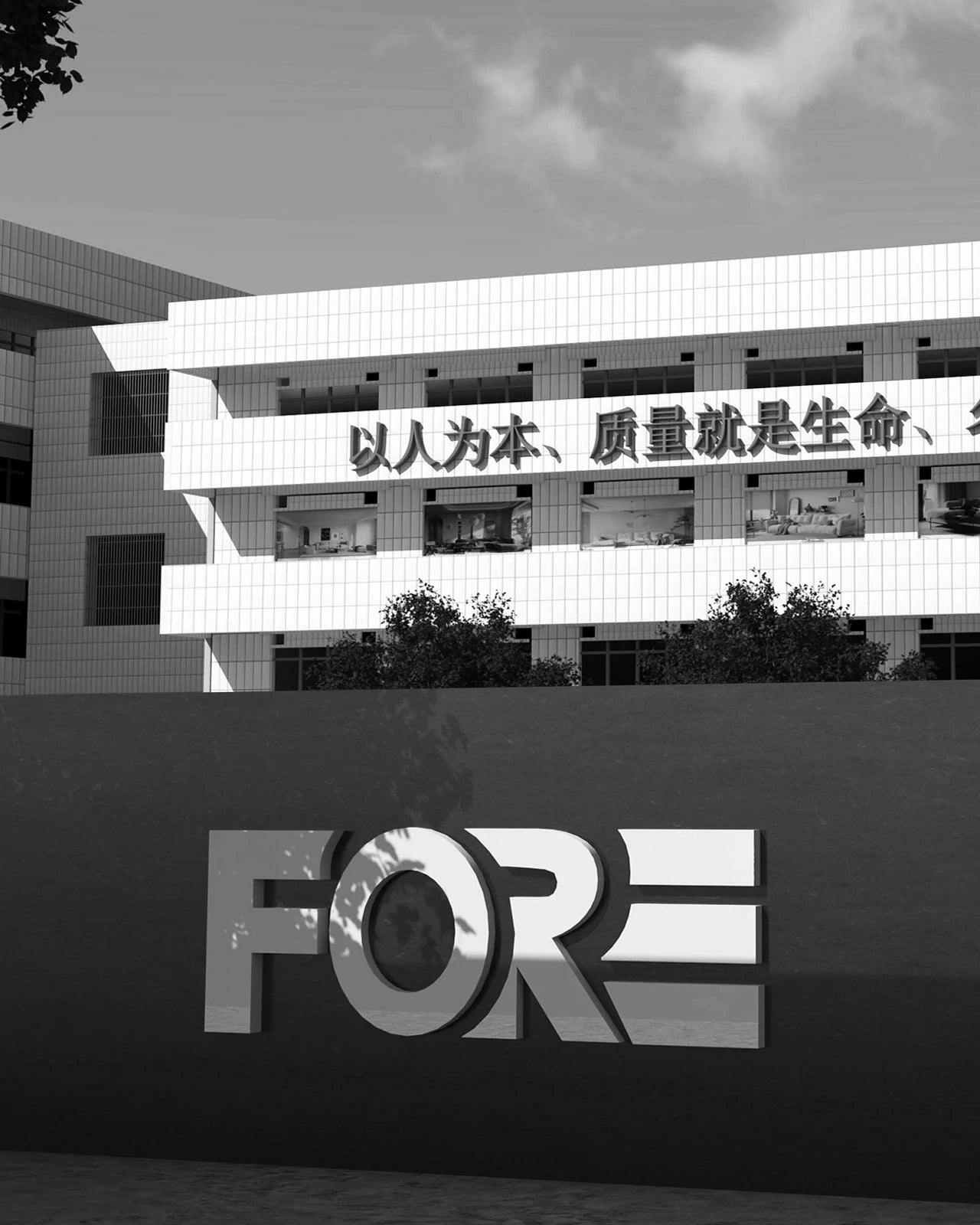

 About Us
About Us
 Sustainability
Sustainability
 Gentle Wood and Soft Curves: An Ideal Home Scene
Gentle Wood and Soft Curves: An Ideal Home Scene
 The Philosophy of Life Around the Dining Table: Finding Peace Between Nature and Modernity
The Philosophy of Life Around the Dining Table: Finding Peace Between Nature and Modernity
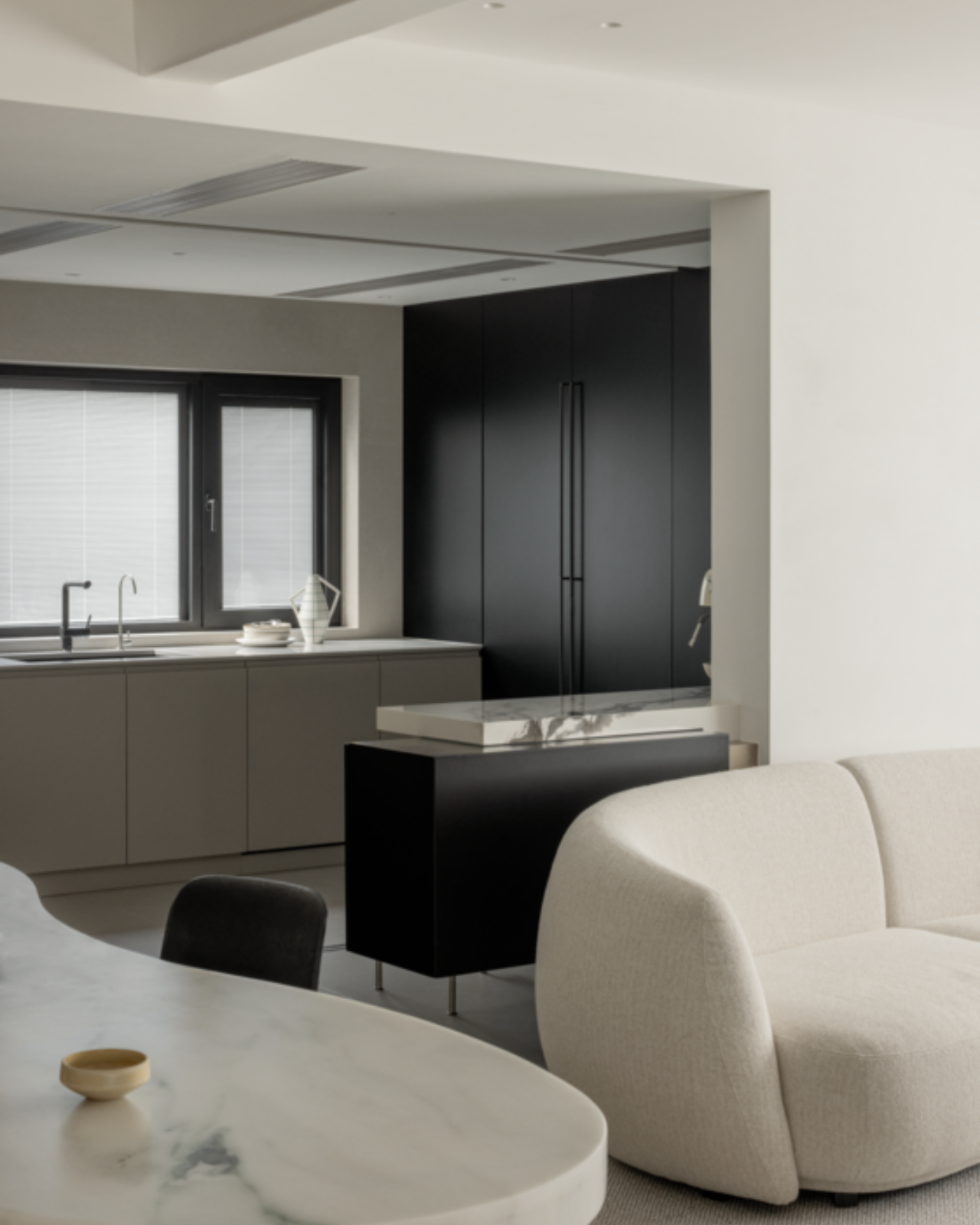 The Fusion of Comfort and Art: The Story of the Sofa at Home
The Fusion of Comfort and Art: The Story of the Sofa at Home


