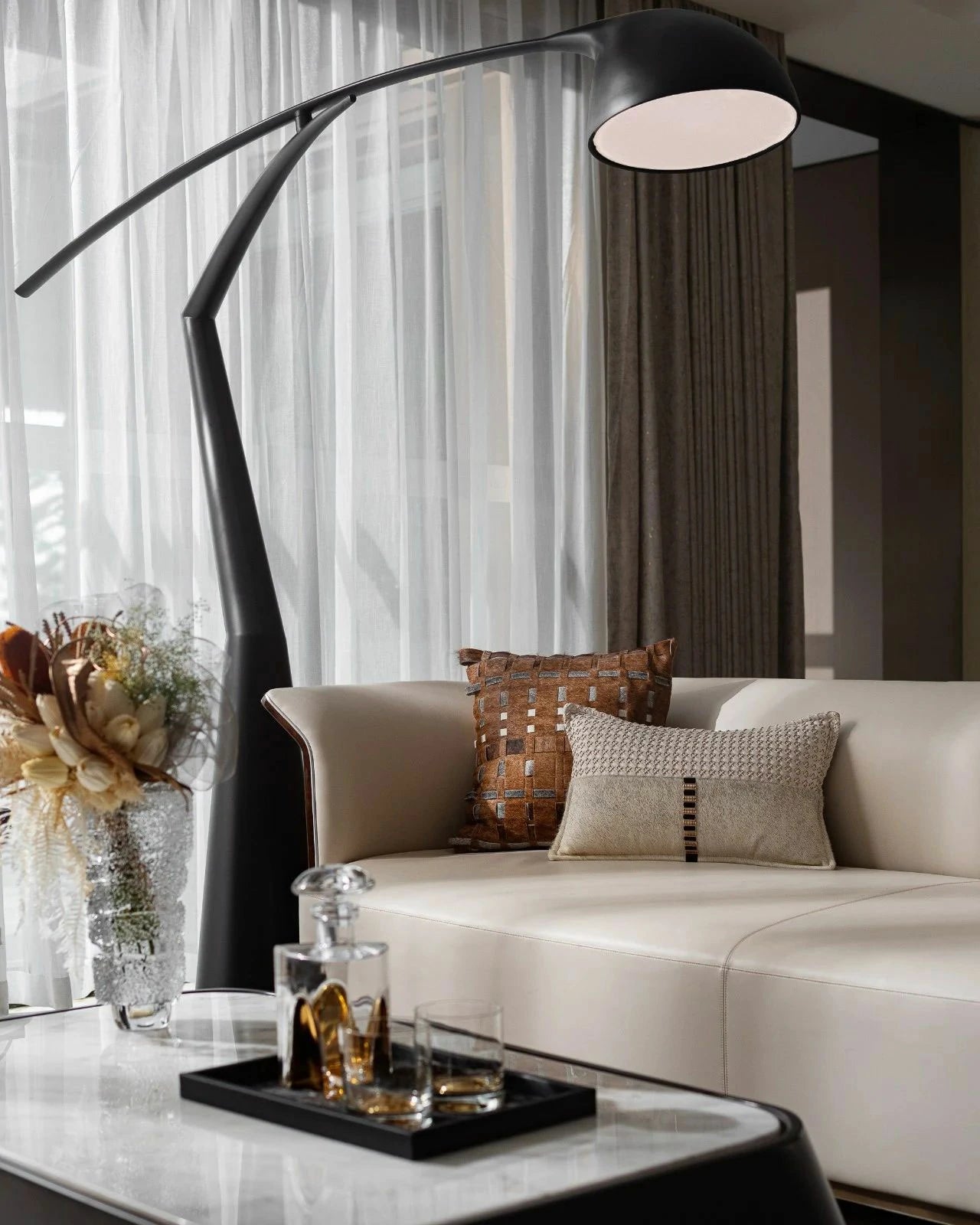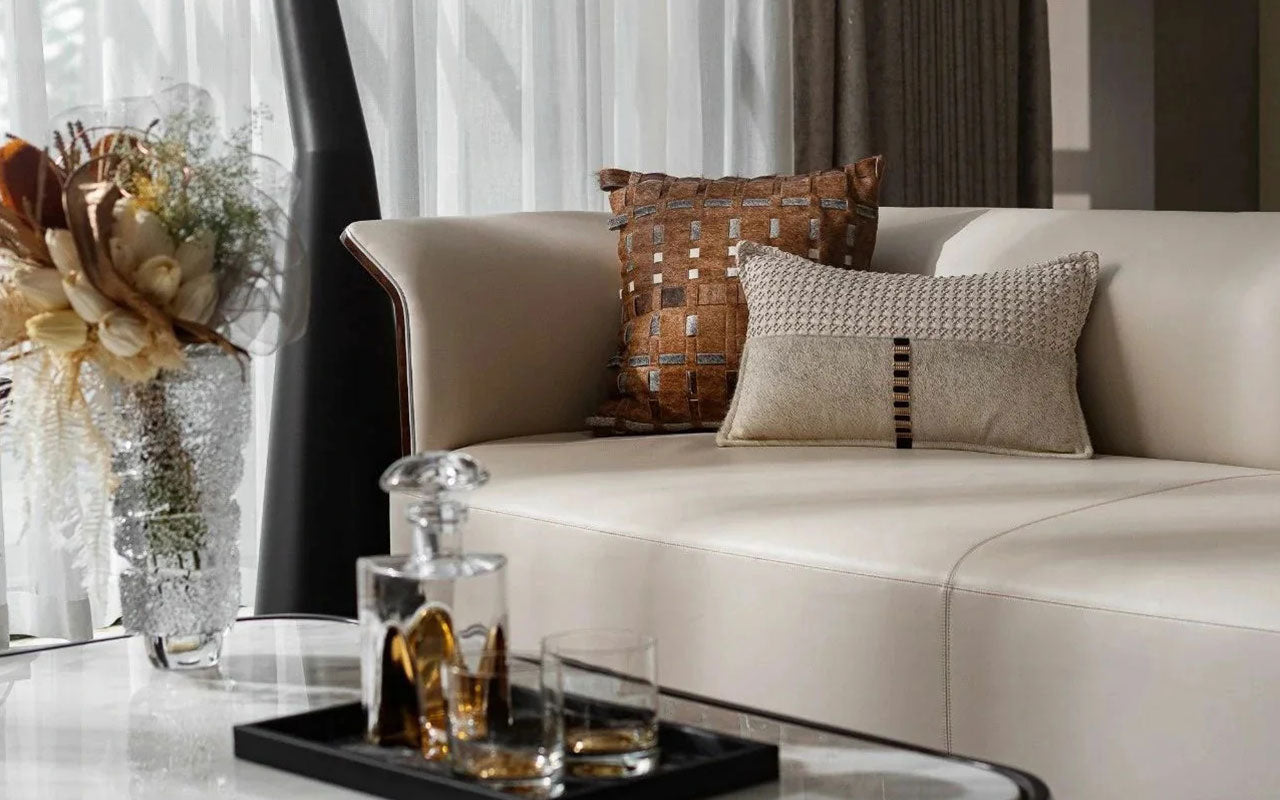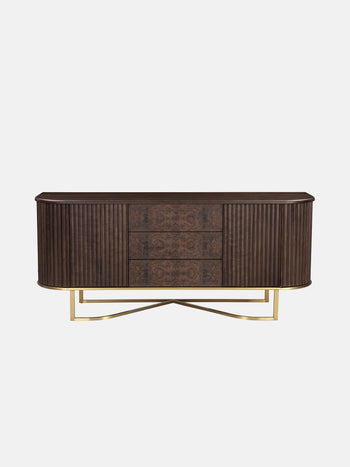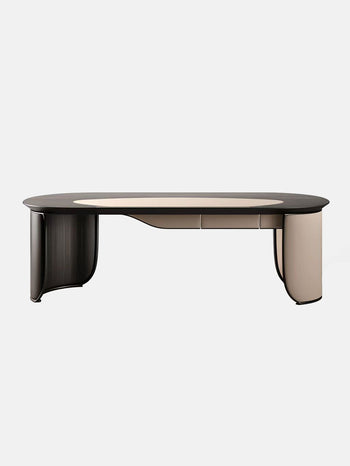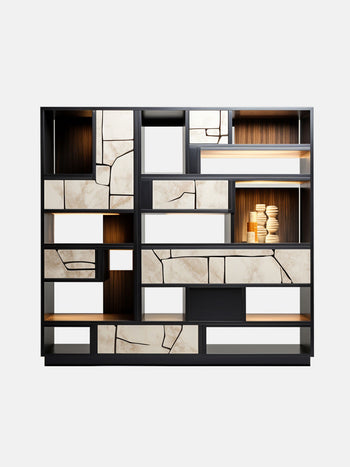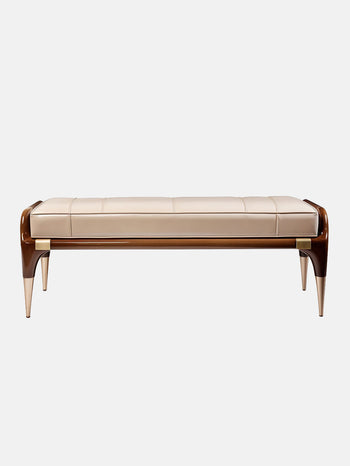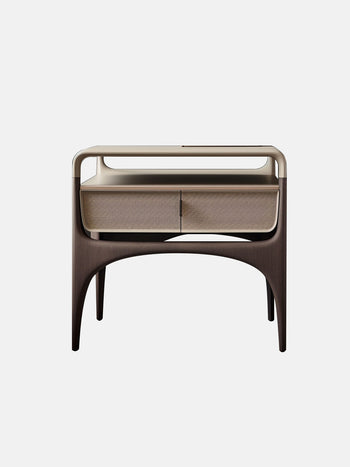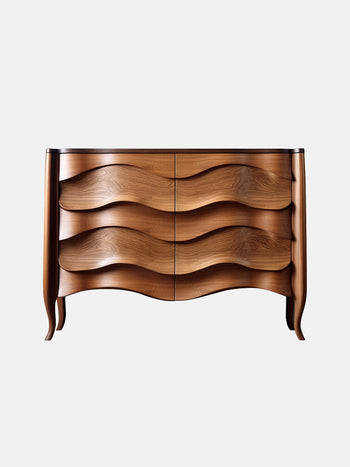Art & Life: Where Minimalism Meets Luxury
LEISURE - ELEGANCE
The design of the basement features an elegant black spiral staircase that stands gracefully in the space, directing people's gaze and path towards the stairs. It itself becomes a dignified sculpture.
Facing the stairs is a storage cabinet that covers the entire wall, providing ample storage space. The material is seamlessly integrated with the space, portraying a sense of sophistication.








LIFE TRACK
Every space has its own design language to express the residents' attitudes towards life, emotional needs, and aesthetic preferences. Each level primarily serves daily functions, planning out areas such as the living room and kitchen, documenting the life trajectory of the homeowner.





As an extension of the living room, the dining room incorporates the lifestyles of the East and the West, with a simple and concise combination of black and white warm and cool tones.



Abundant natural light, circulating air, lush plants, and a sense of life permeate the entire residence. Being here, one can feel the warmth and comfort brought by sunlight and greenery.

HEARTS YEARNINGS
The essence of a bedroom is the haven for both body and soul. The designer places the sleeping area on the inner and upper level, ensuring no disturbance between the public and private areas.
The interpretation of the quality of the living space permeates every scene. The understated and reserved master bedroom blends seamlessly with the outdoors, allowing for sunlight bathing during the day and stargazing at night, providing the best scenery for relaxation of the mind and body.


Design Team | snail DESIGN
 New Creative
New Creative
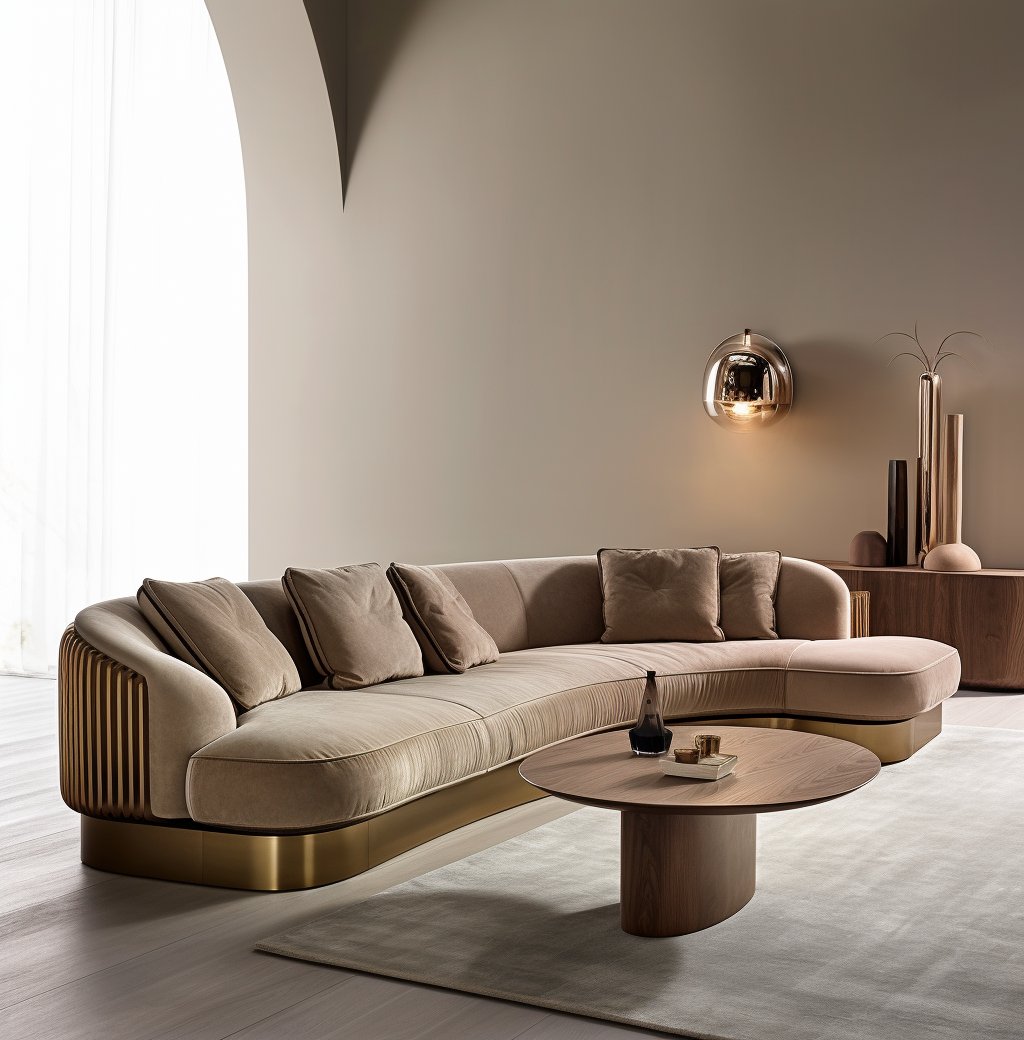 Best Sellers
Best Sellers
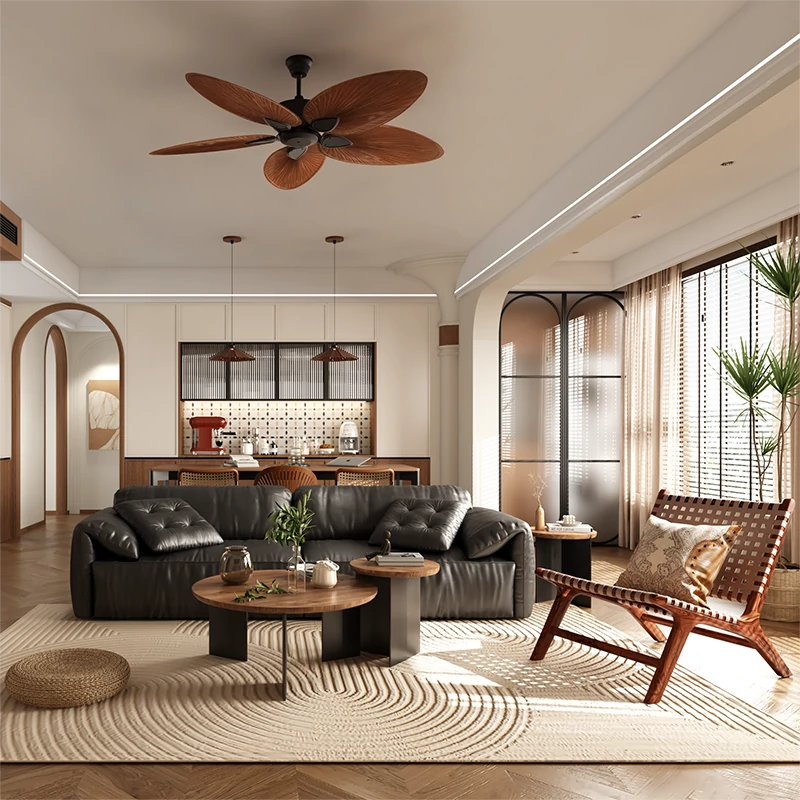 Shop The Look
Shop The Look
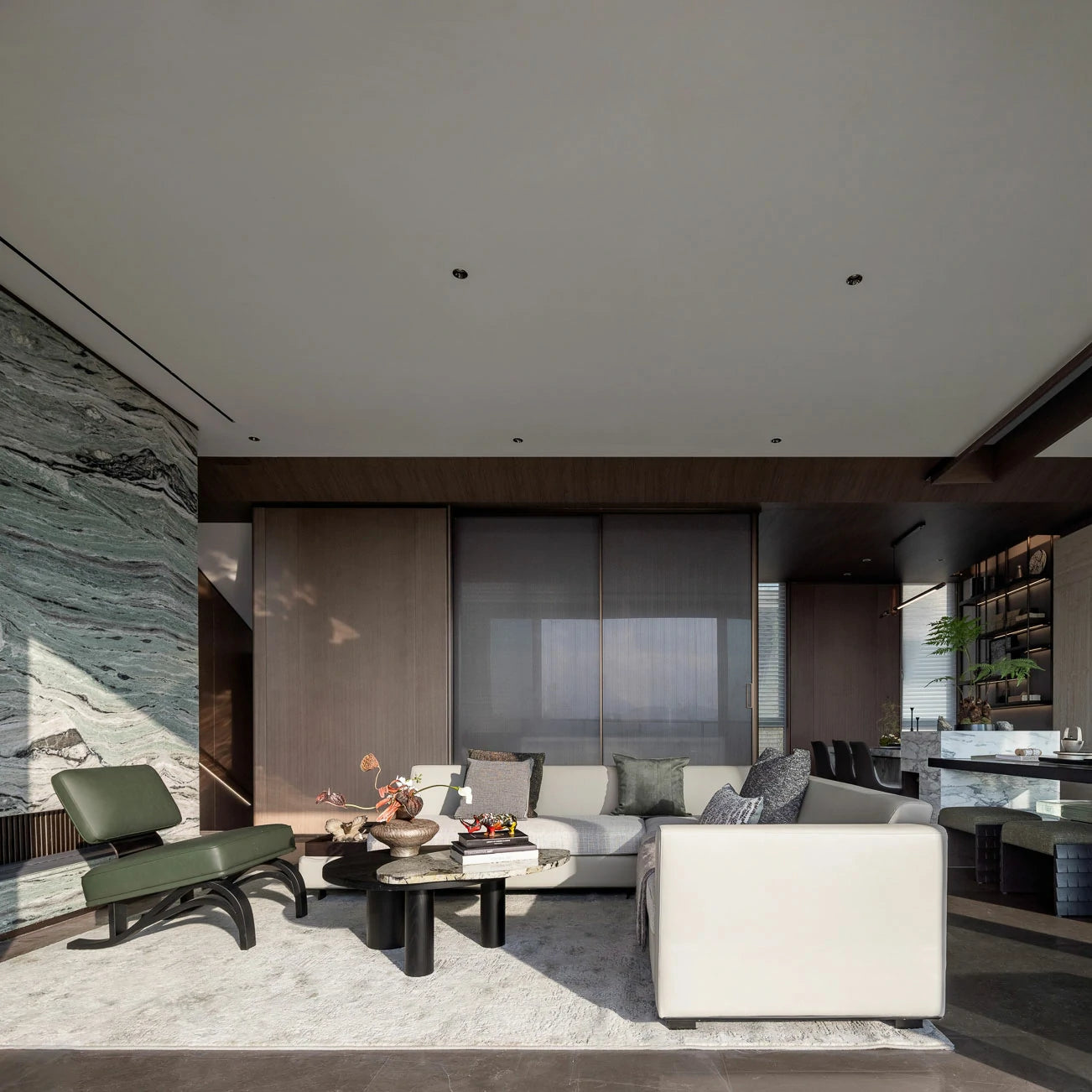 New Room
New Room
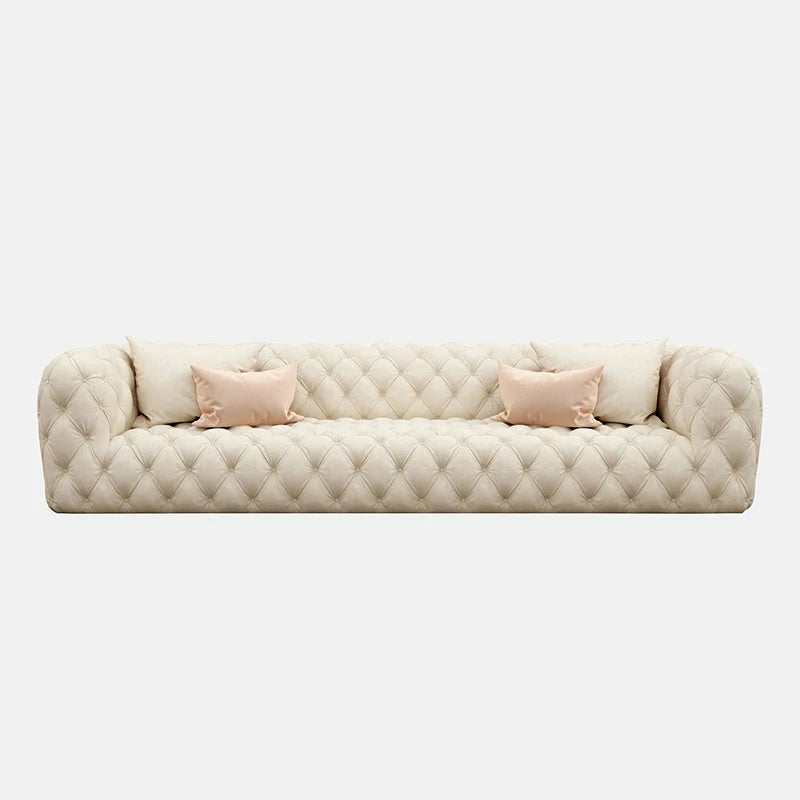 Sofas & Seating Systems
Sofas & Seating Systems
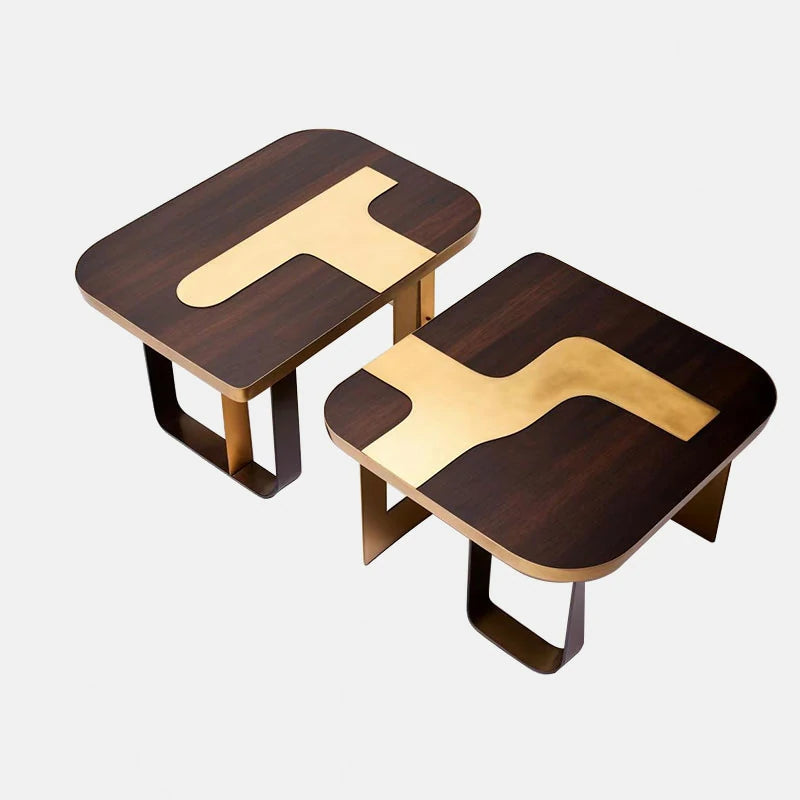 Coffeetables & Sidetables
Coffeetables & Sidetables
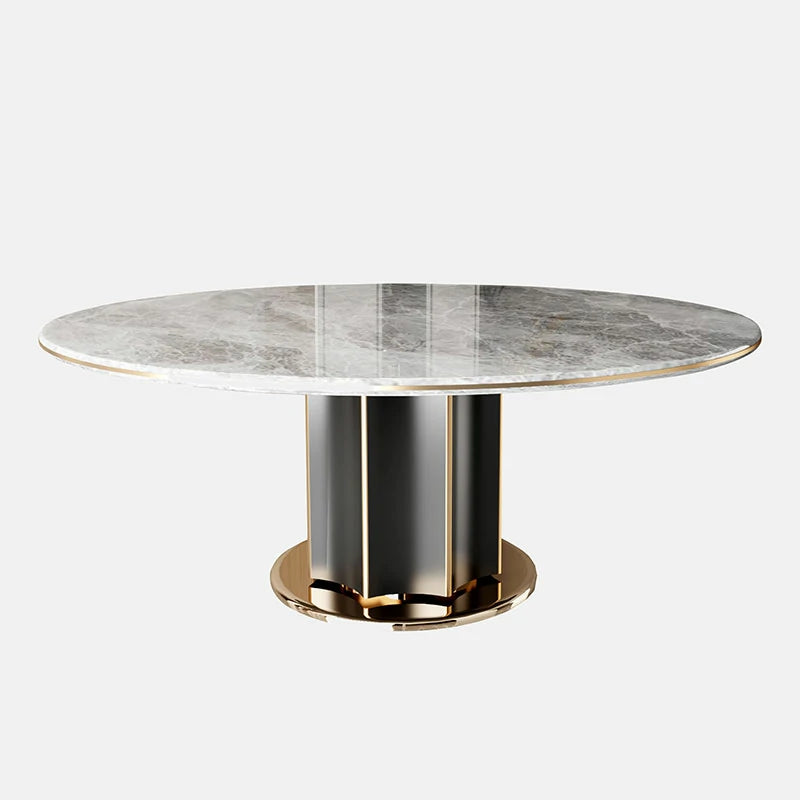 Tables
Tables
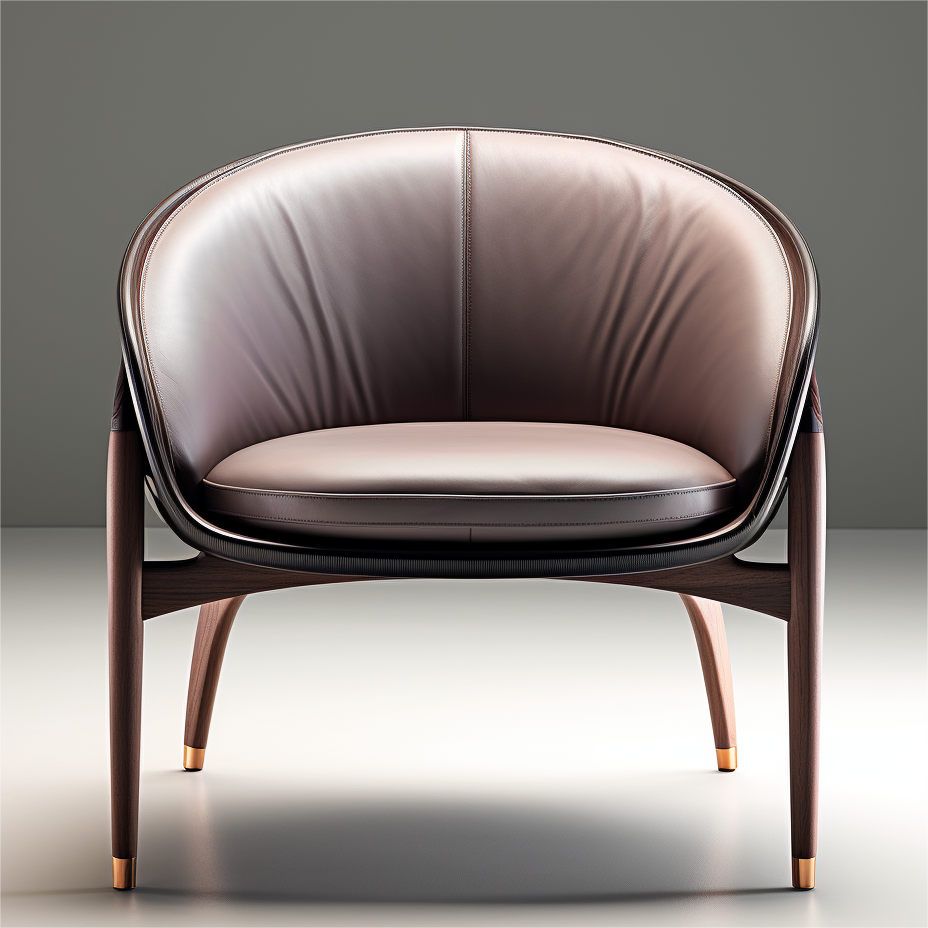 Chairs
Chairs
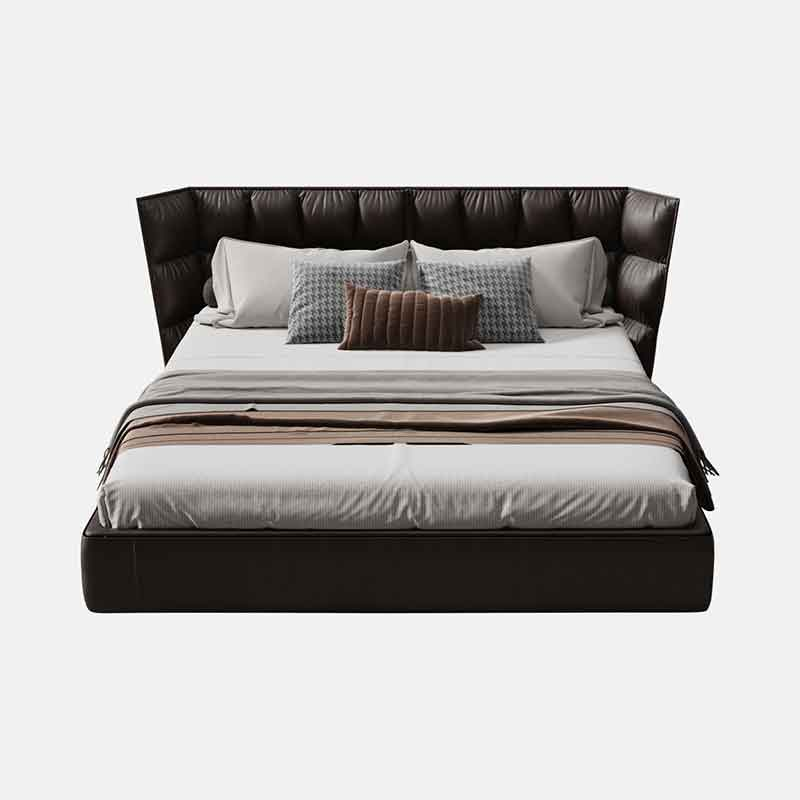 Beds
Beds
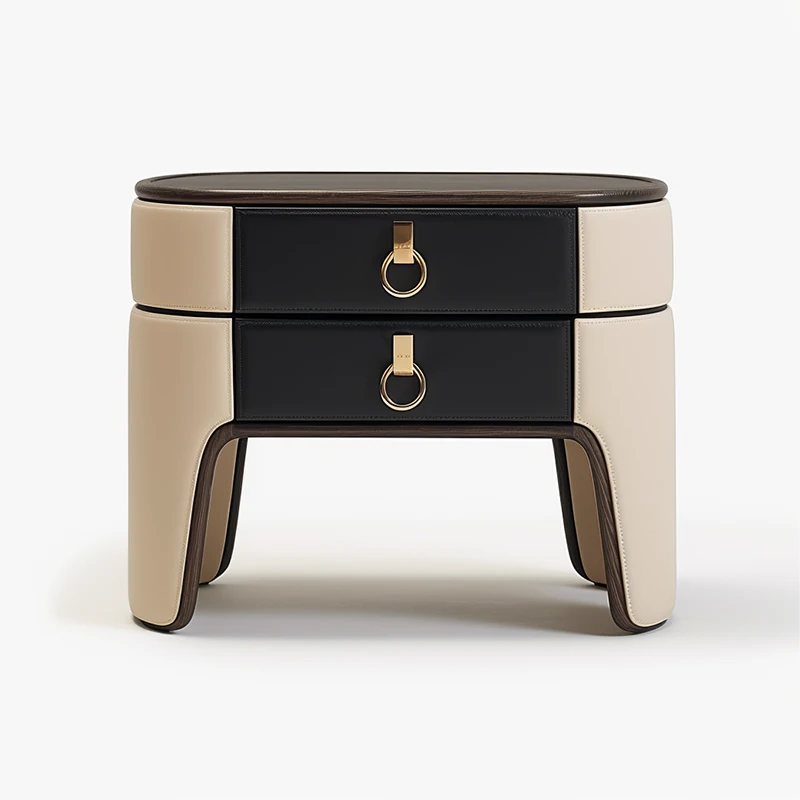 Nightstands & Vanities
Nightstands & Vanities
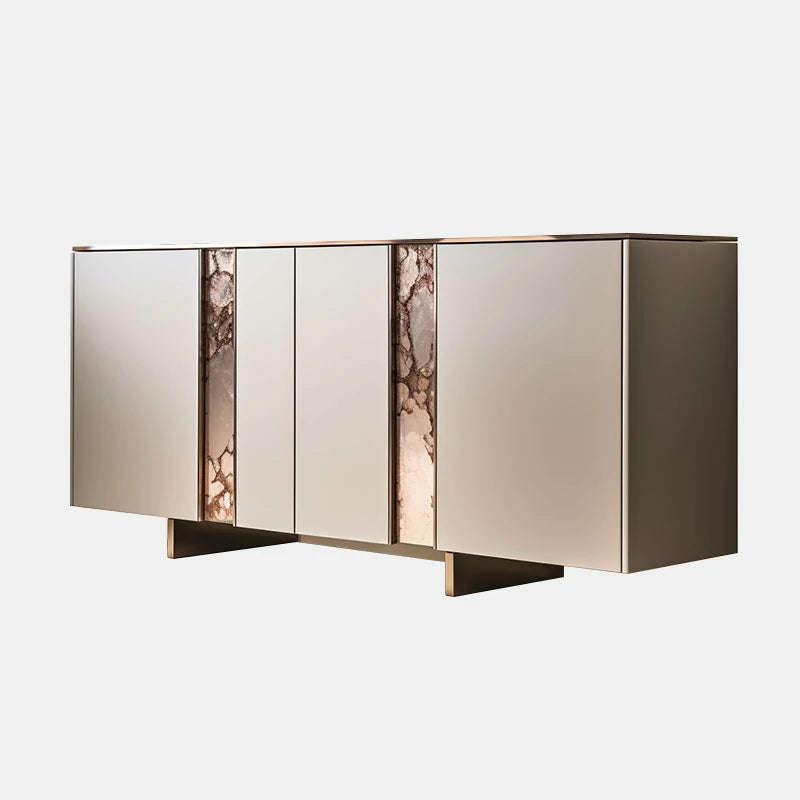 Sideboards & Bookcases
Sideboards & Bookcases
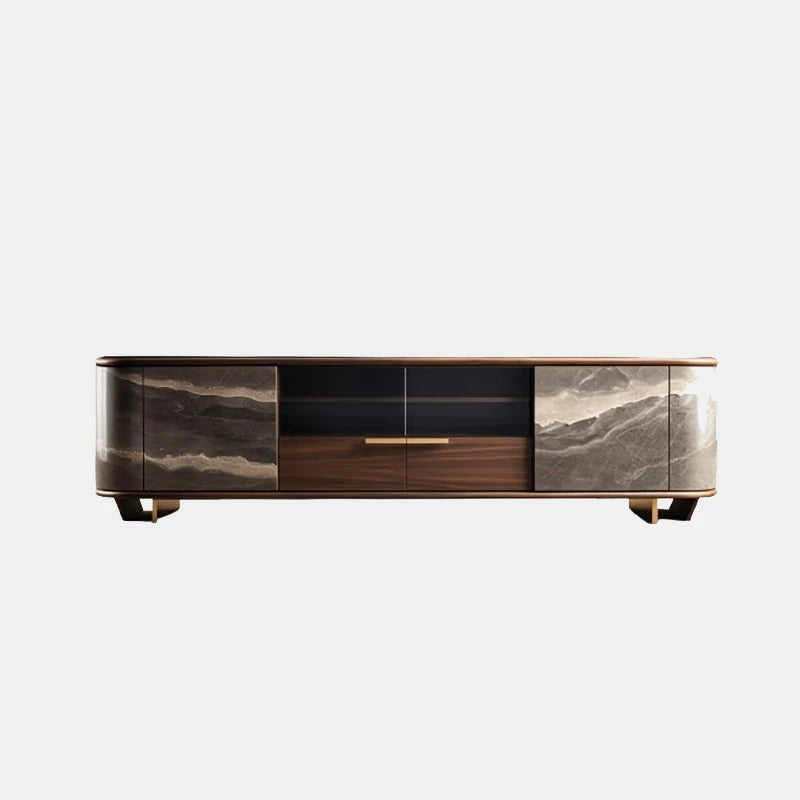 Console
Console
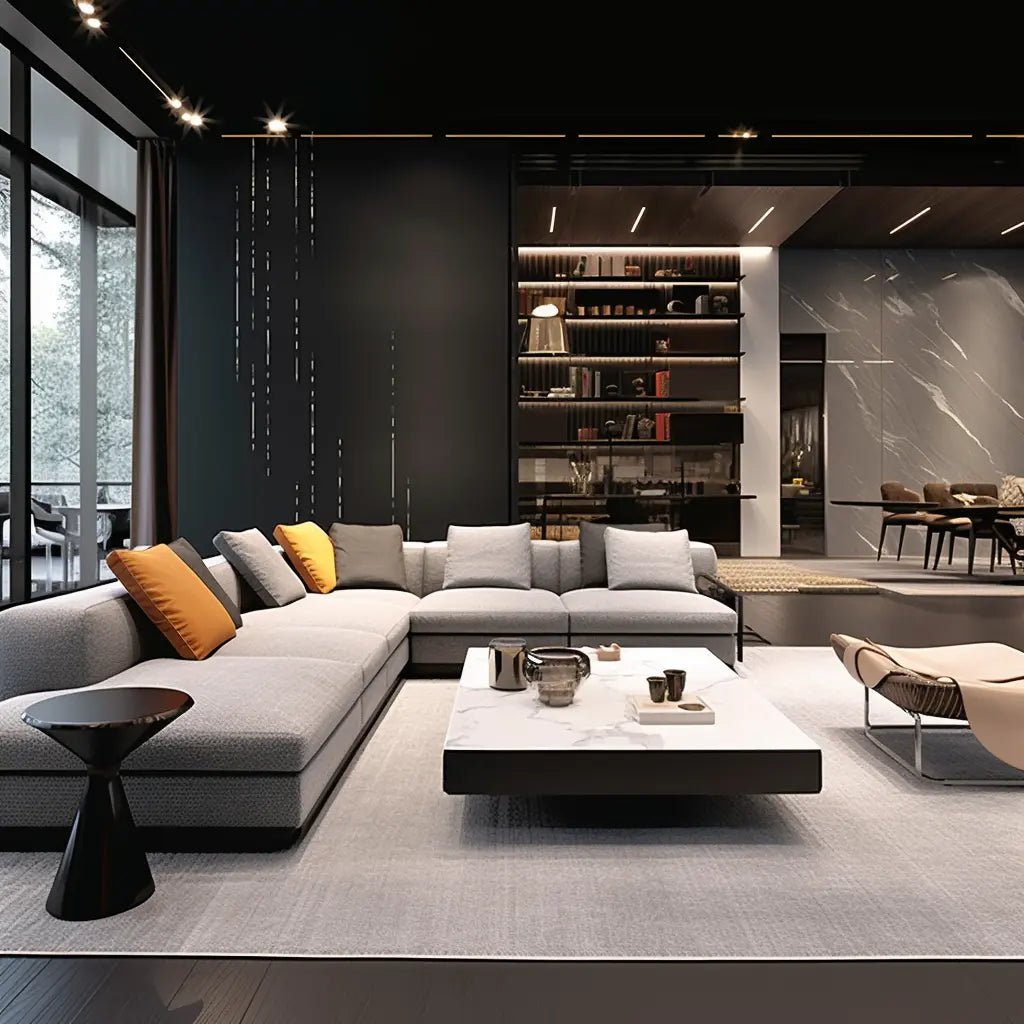 Livingroom
Livingroom
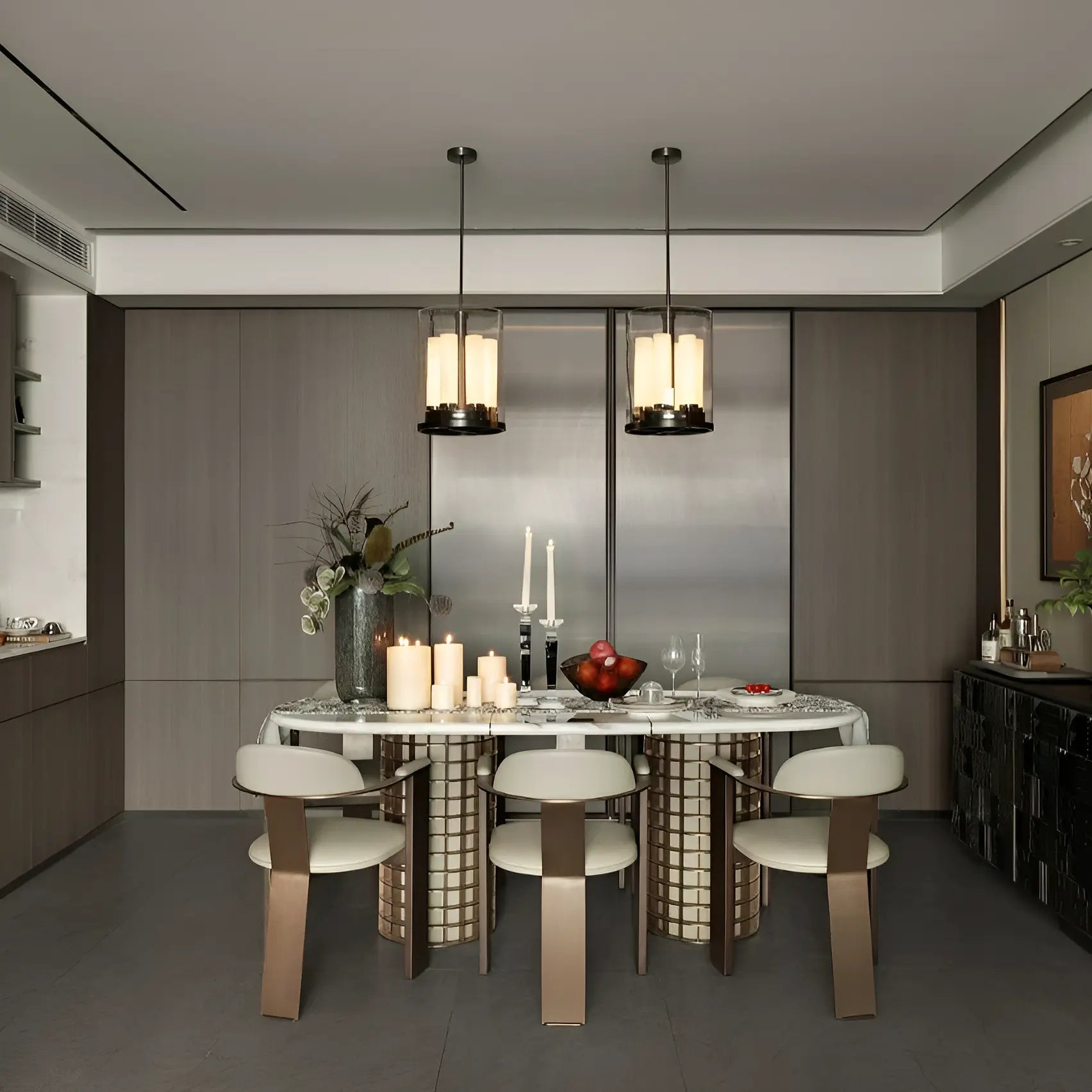 Diningroom
Diningroom
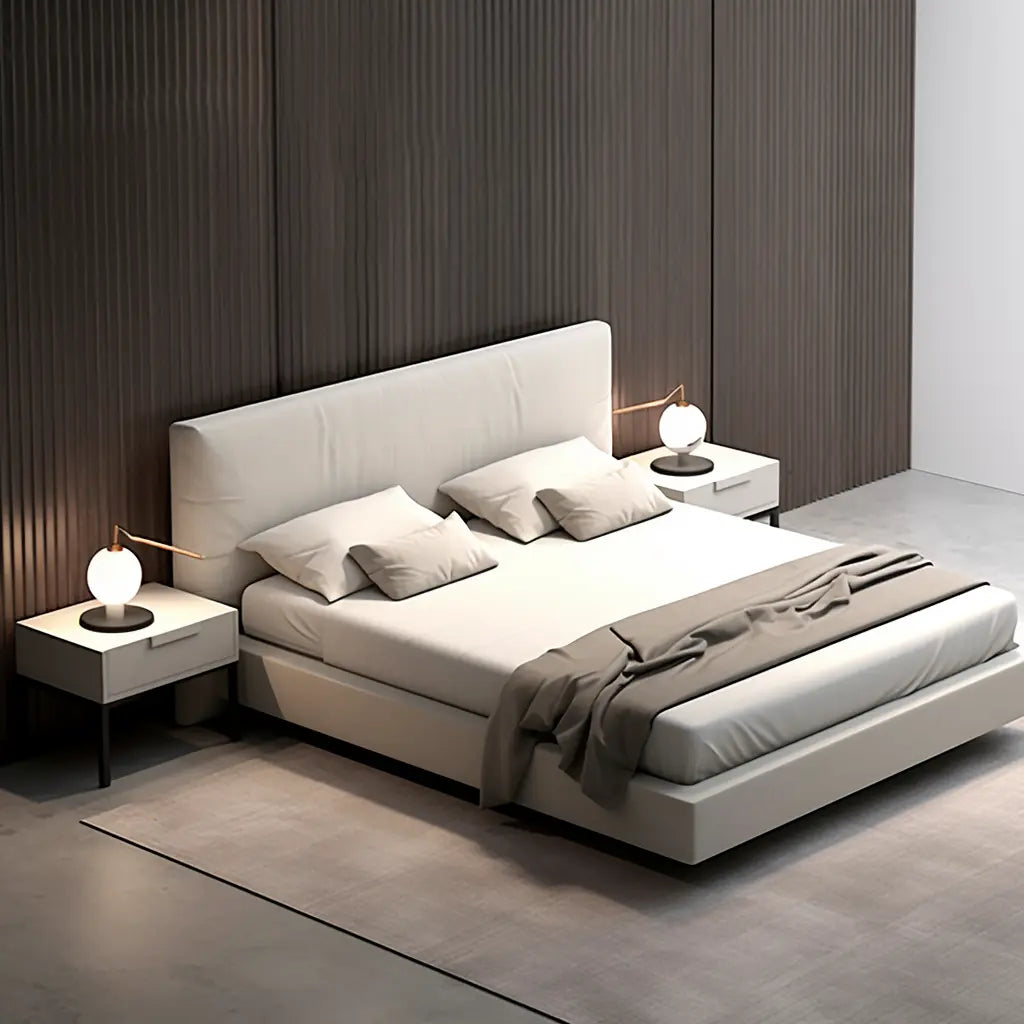 Bedroom
Bedroom
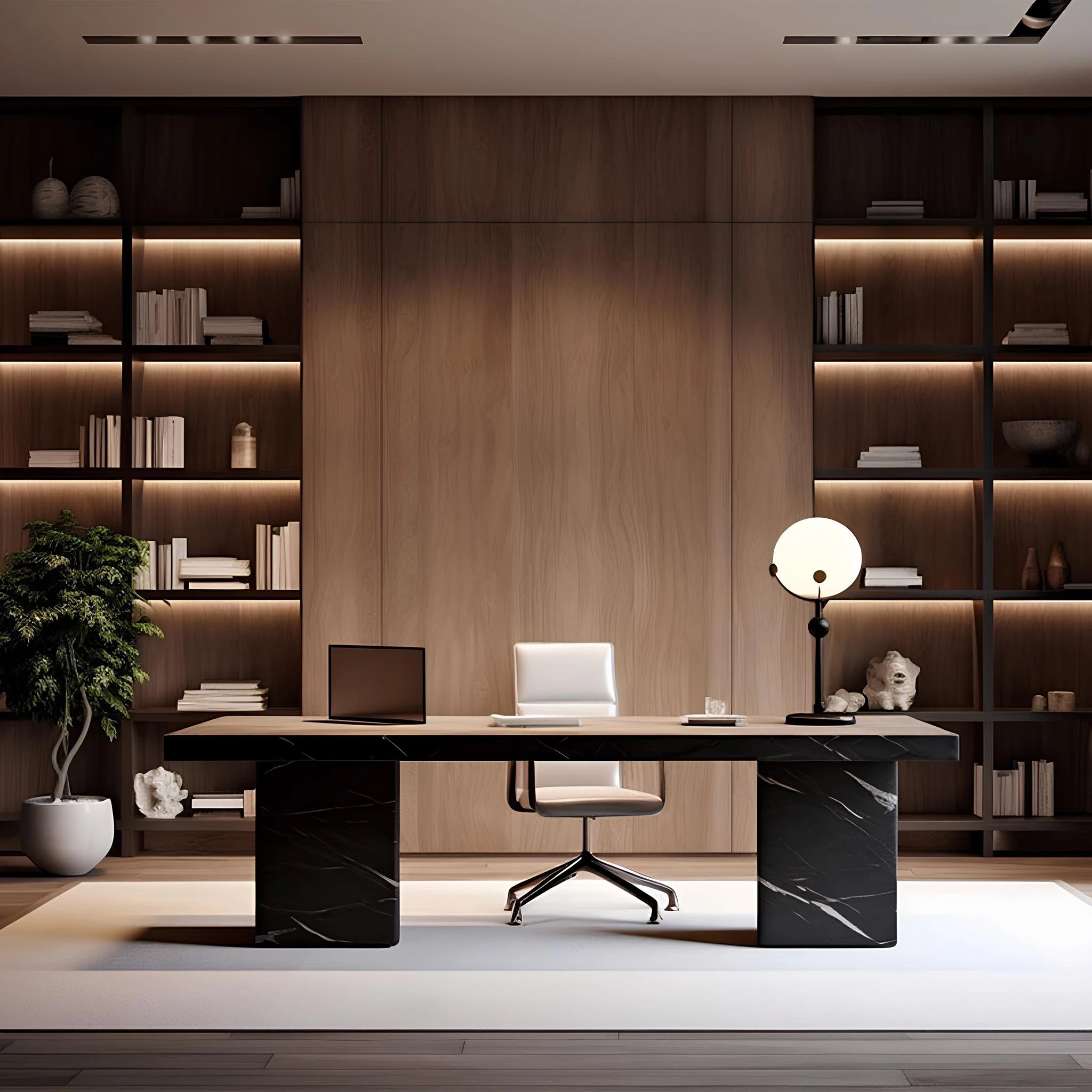 Officeroom
Officeroom
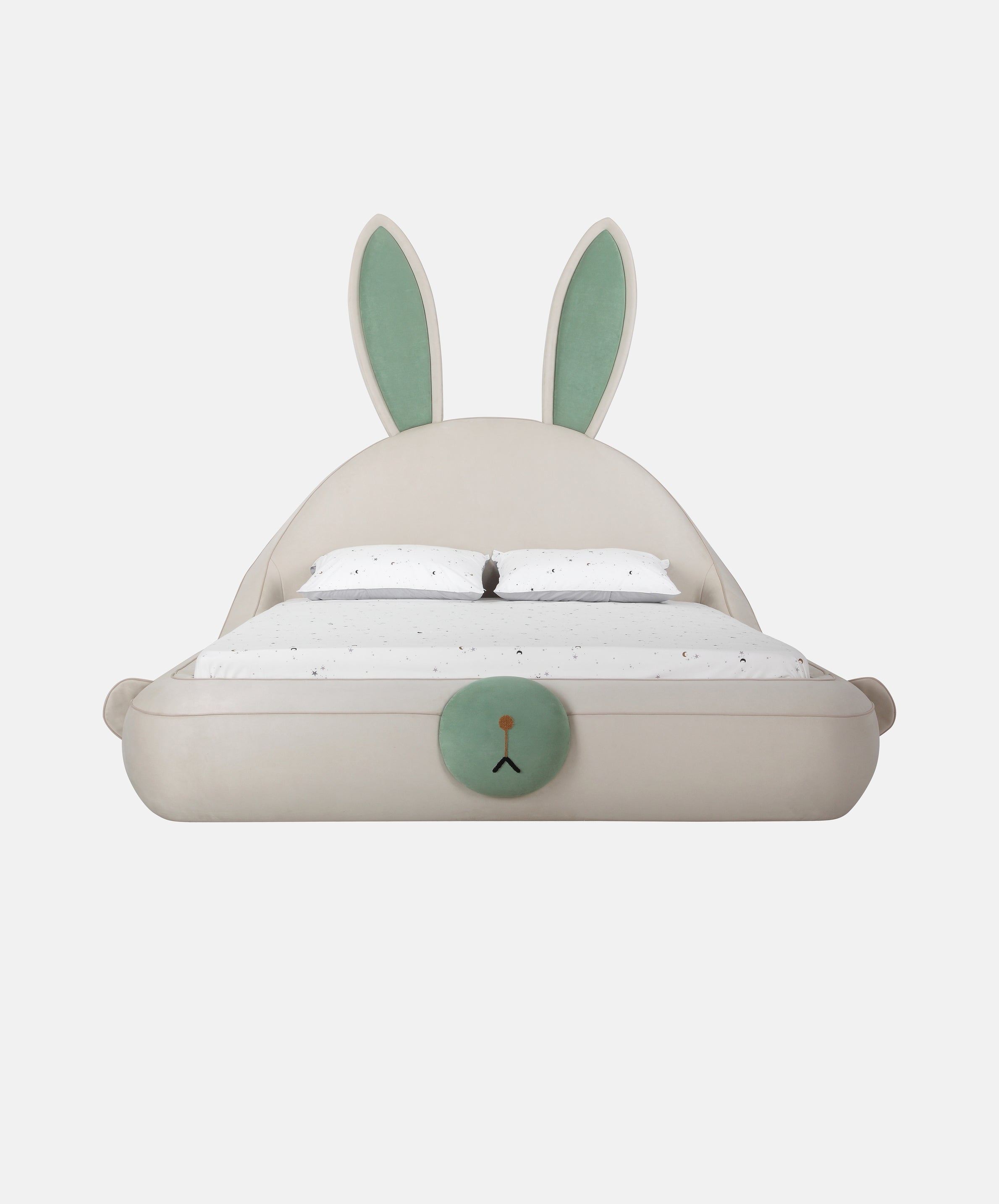 Cartoon & Children
Cartoon & Children




 About Us
About Us
 Sustainability
Sustainability
 Gentle Wood and Soft Curves: An Ideal Home Scene
Gentle Wood and Soft Curves: An Ideal Home Scene
 The Philosophy of Life Around the Dining Table: Finding Peace Between Nature and Modernity
The Philosophy of Life Around the Dining Table: Finding Peace Between Nature and Modernity
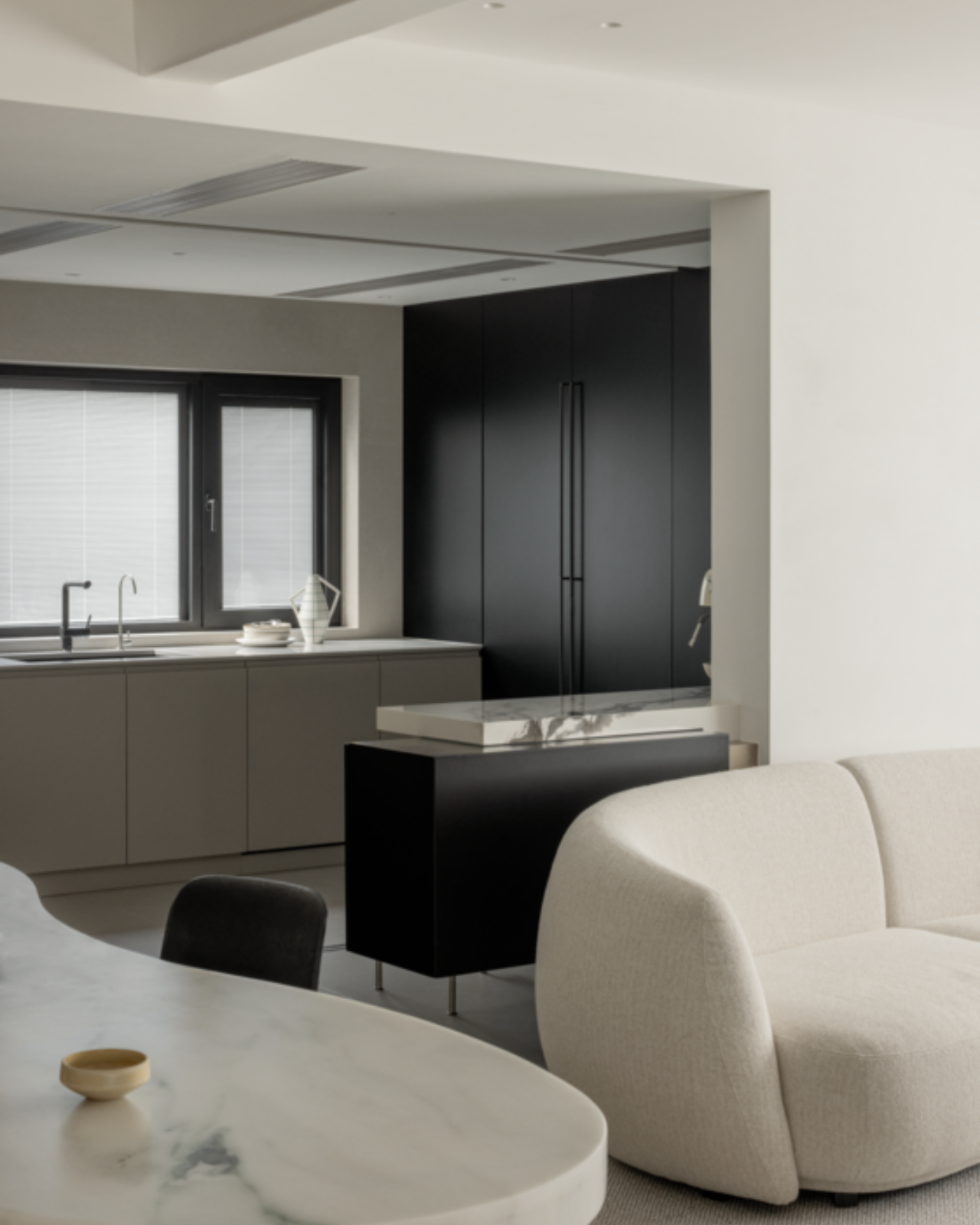 The Fusion of Comfort and Art: The Story of the Sofa at Home
The Fusion of Comfort and Art: The Story of the Sofa at Home


