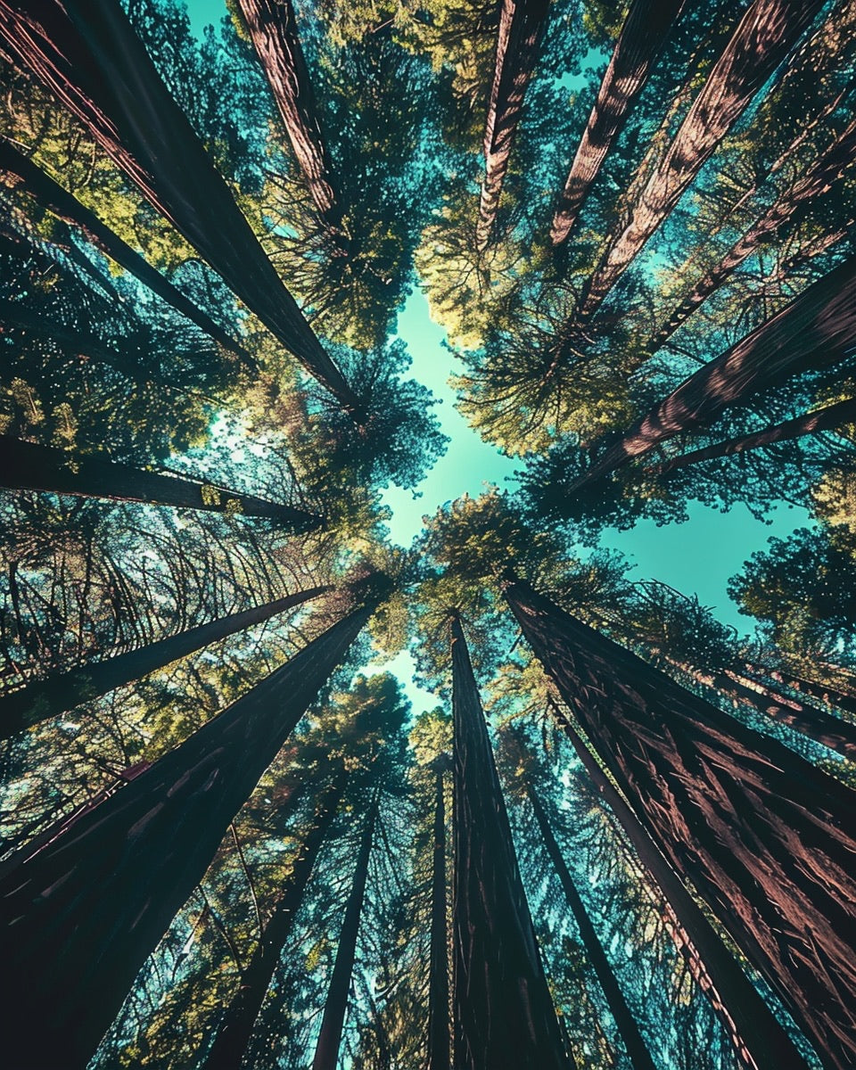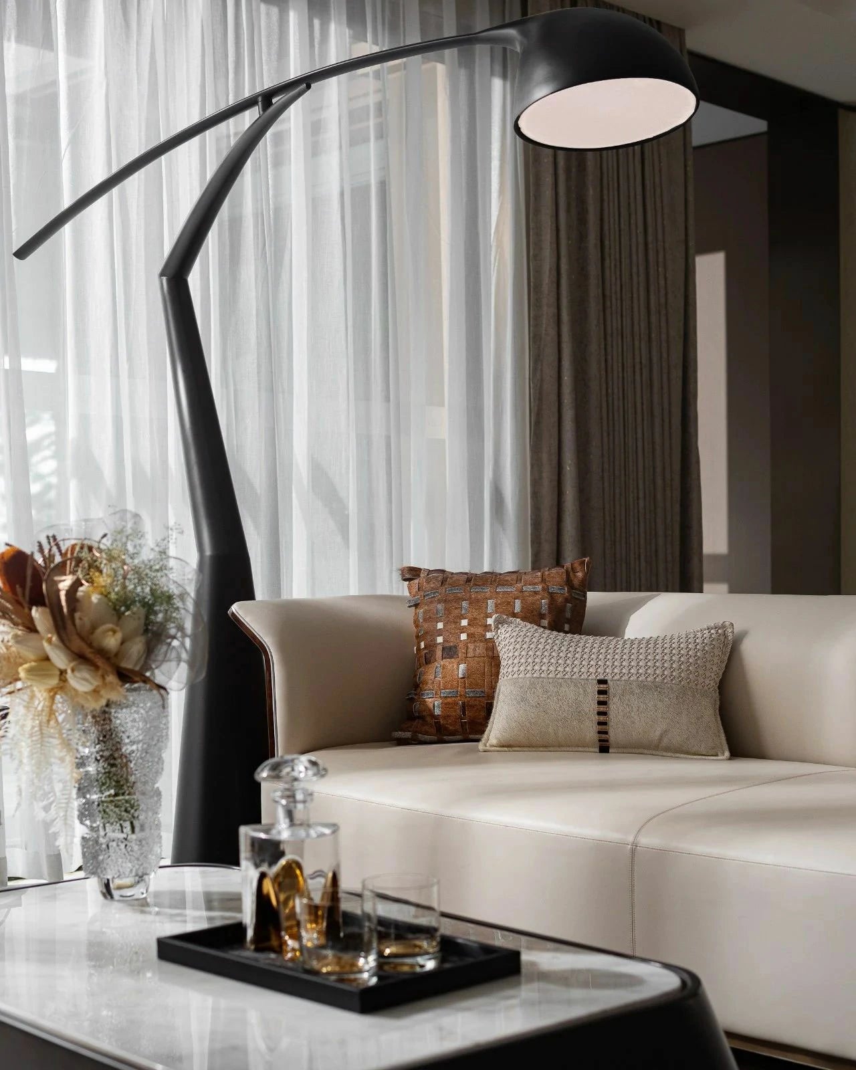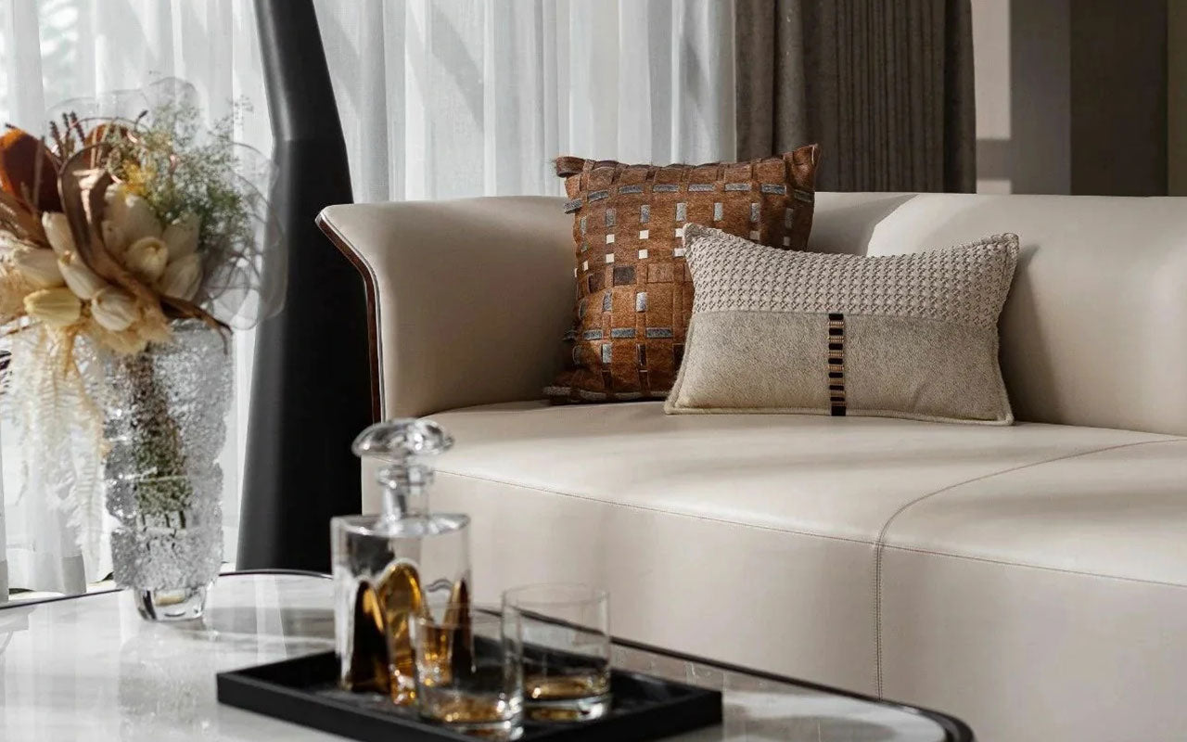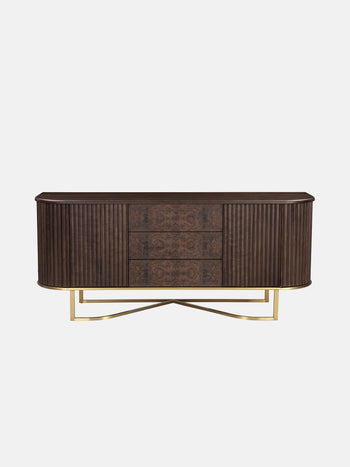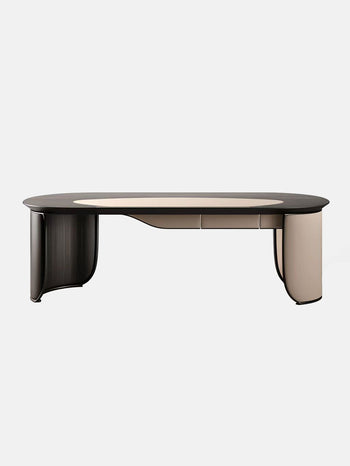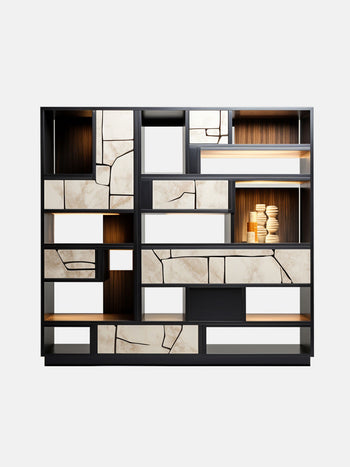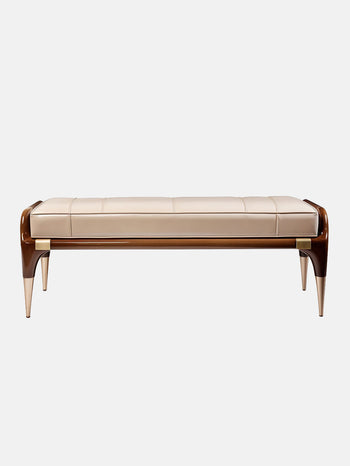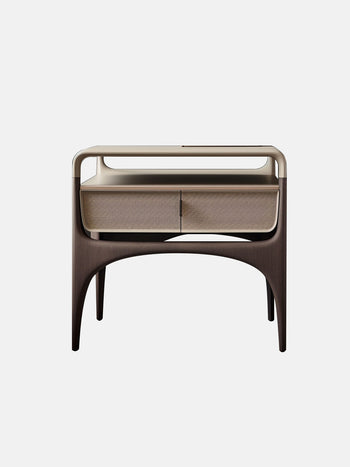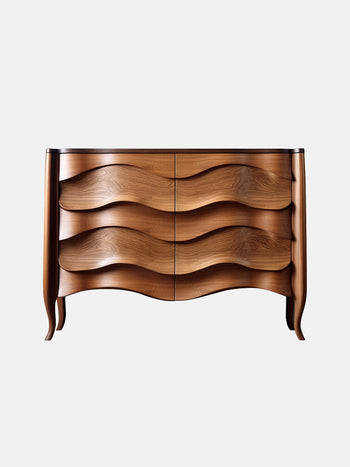Aesthetic Expression of Space

To some extent, material also represents the quality of life and also acts as an attitude towards life. The selection and combination of different ways of beauty, displayed in a thread-like manner, ultimately converge into an aesthetic expression of space.





Firstly, in terms of space utilization, it boldly breaks the boundaries of the first and second floors and sets up a towering and spacious living room. Pu Yue believes that as the area of the house becomes larger, the proportion of rigid space requirements becomes smaller, and it needs some multi-functional or spiritual spaces to empower the product.



To enhance the interaction between different level spaces, a flowing corridor is created on the empty side, forming an art gallery, while also creating a scene where people can gaze at each other.
A refined long dining table, elegant and luxurious, is an ideal choice for hosting banquets, accommodating many guests to enjoy food, drinks, and conversations, creating a warm and unforgettable atmosphere.

The two children's rooms connected by an art corridor present different styles and characteristics on the basis of the overall spatial atmosphere, fully integrating the preferences and personalities of the children, creating a charming, warm and comfortable room scene.


By using an oversized design, the entire three floors are transformed into a master bedroom suite, adopting a hotel-style layout to create more diverse spaces and deliver a higher-quality living experience for the residents.







Maintain the tone of the overall space, further enhance the sense of privacy and value, and embellish with more introverted and heavy materials. Glass and metal are used as outlines, giving the overall temperament a sense of stability without losing liveliness.


Design Team | PURE DESIGN
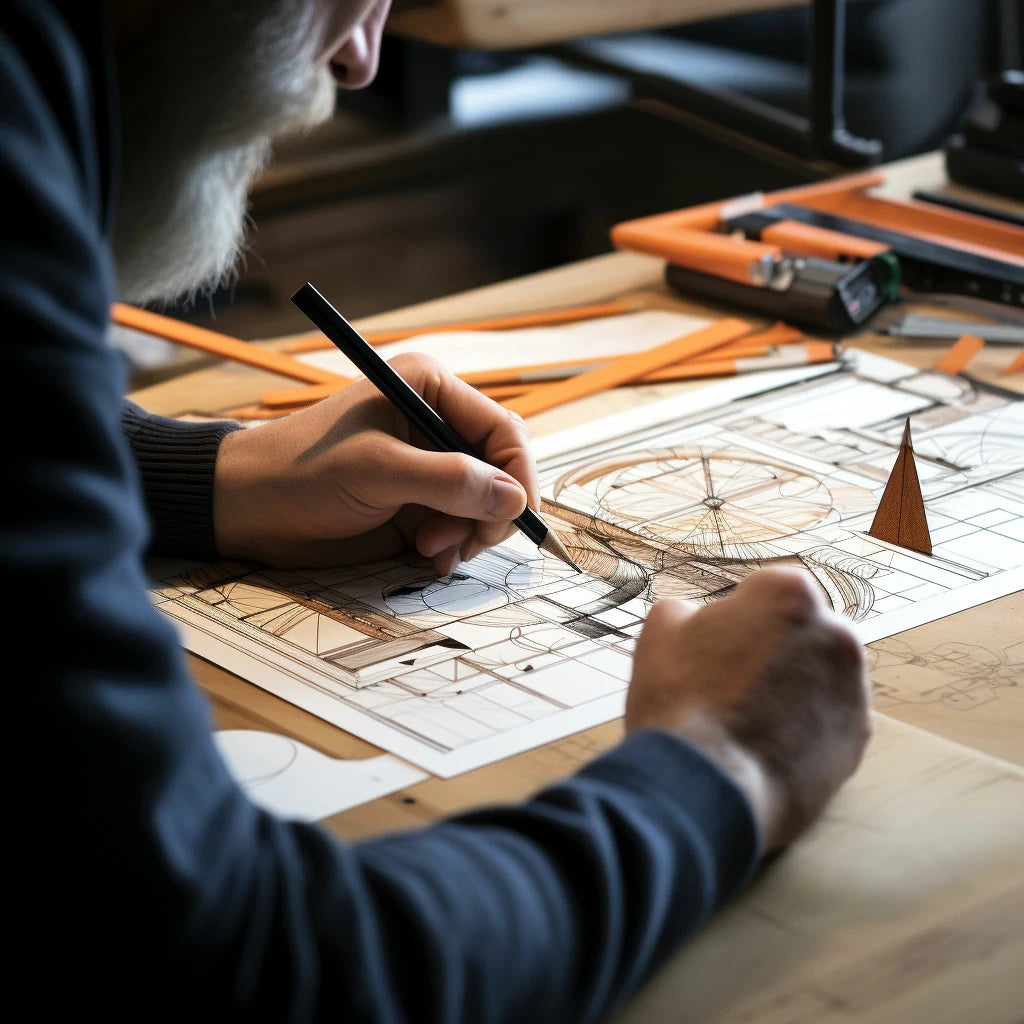 New Creative
New Creative
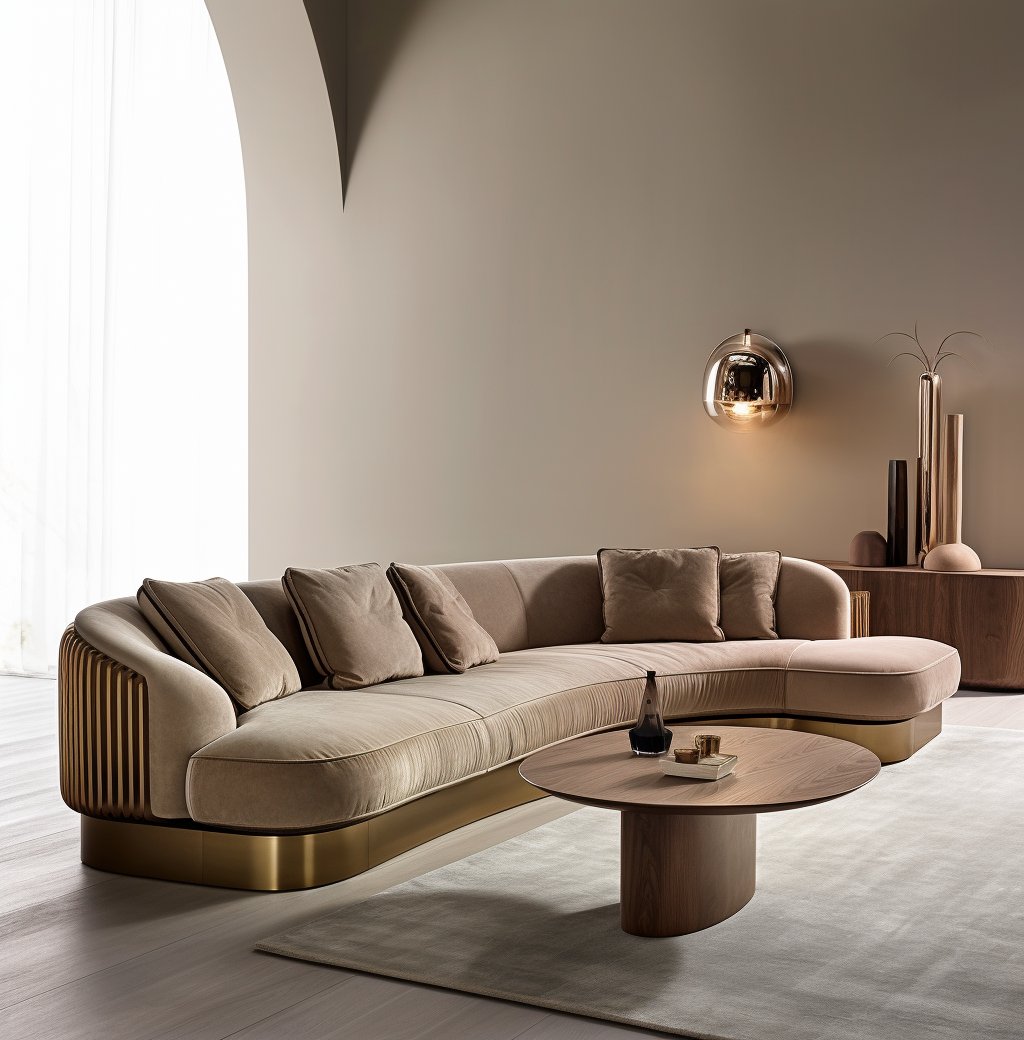 Best Sellers
Best Sellers
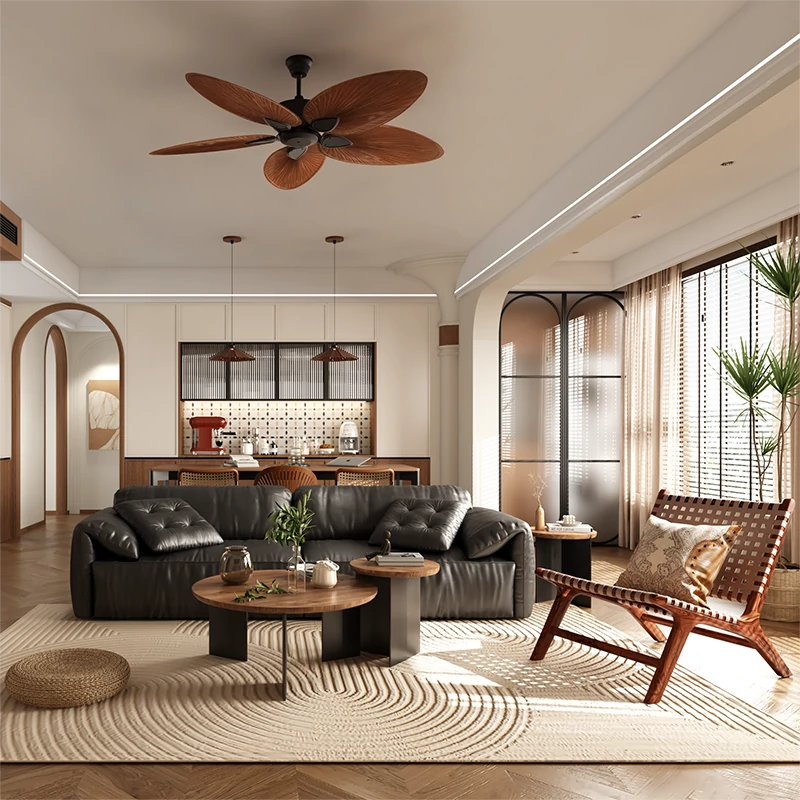 Shop The Look
Shop The Look
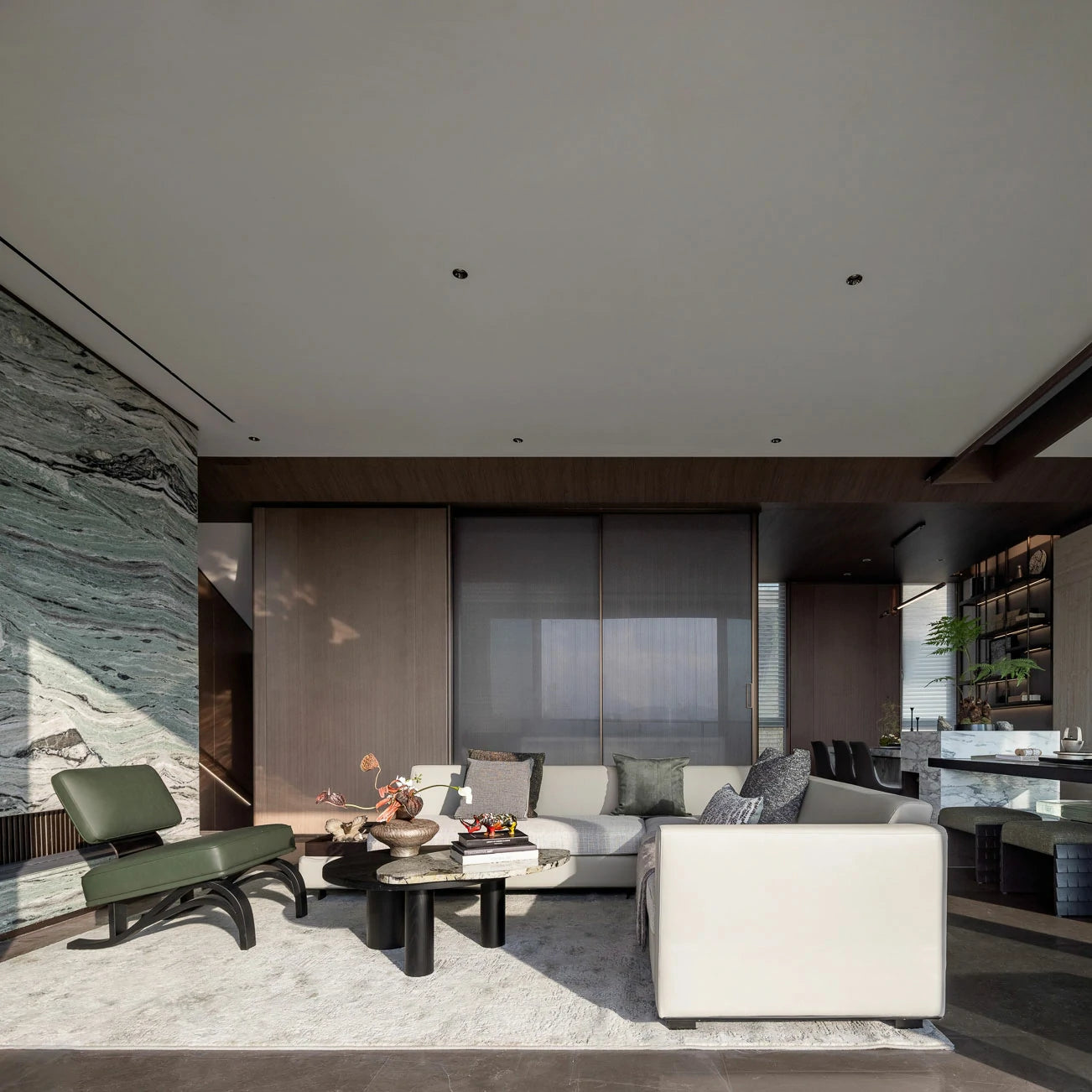 New Room
New Room
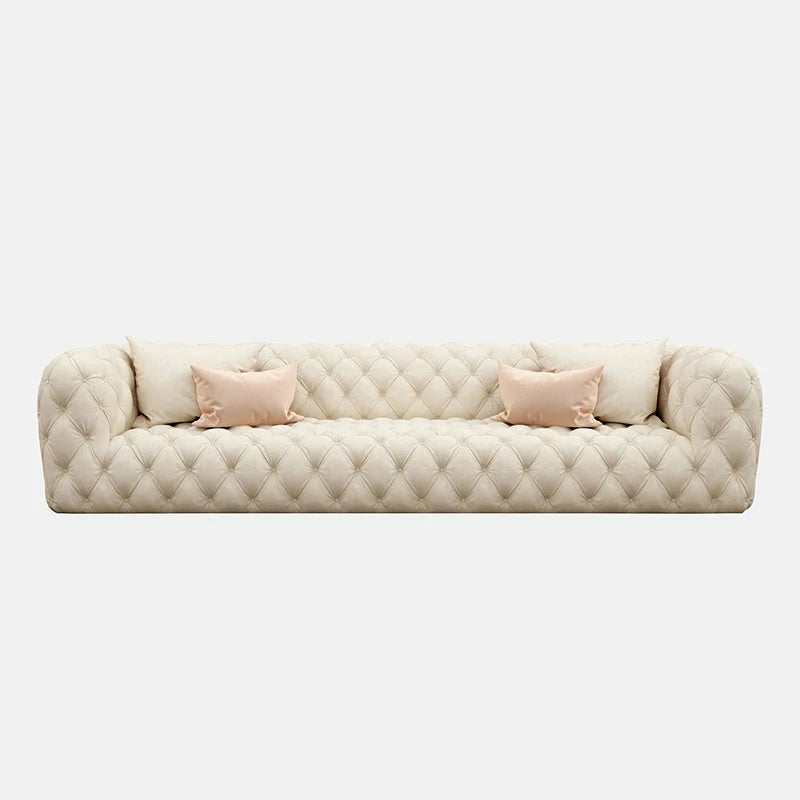 Sofas & Seating Systems
Sofas & Seating Systems
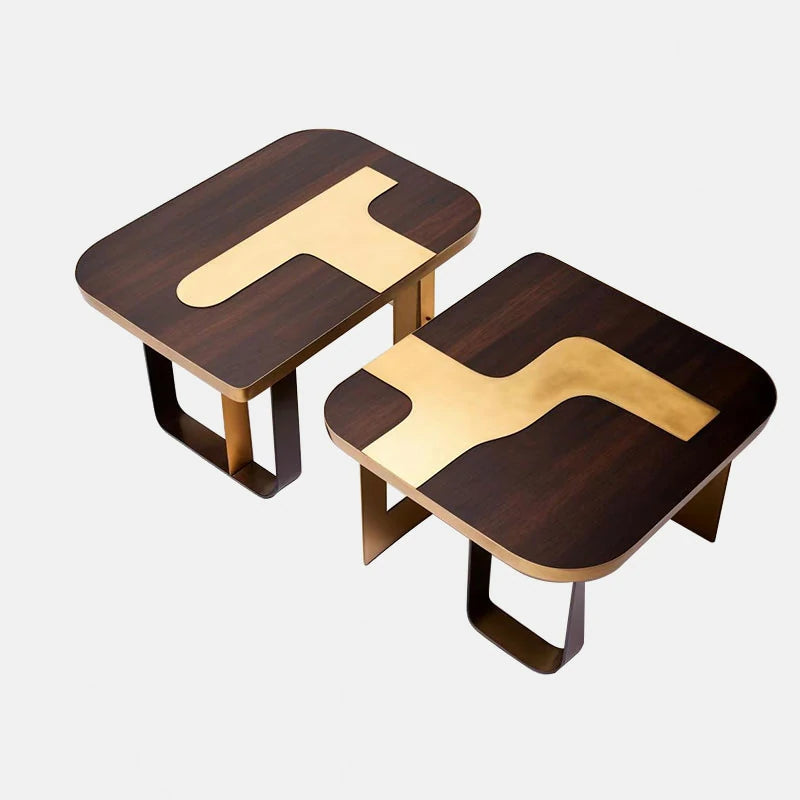 Coffeetables & Sidetables
Coffeetables & Sidetables
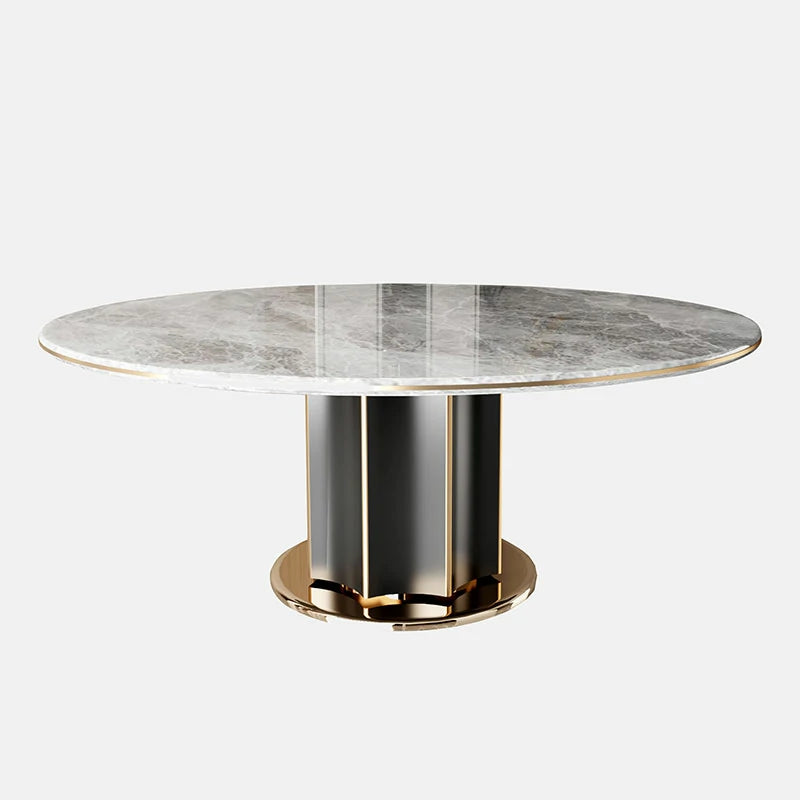 Tables
Tables
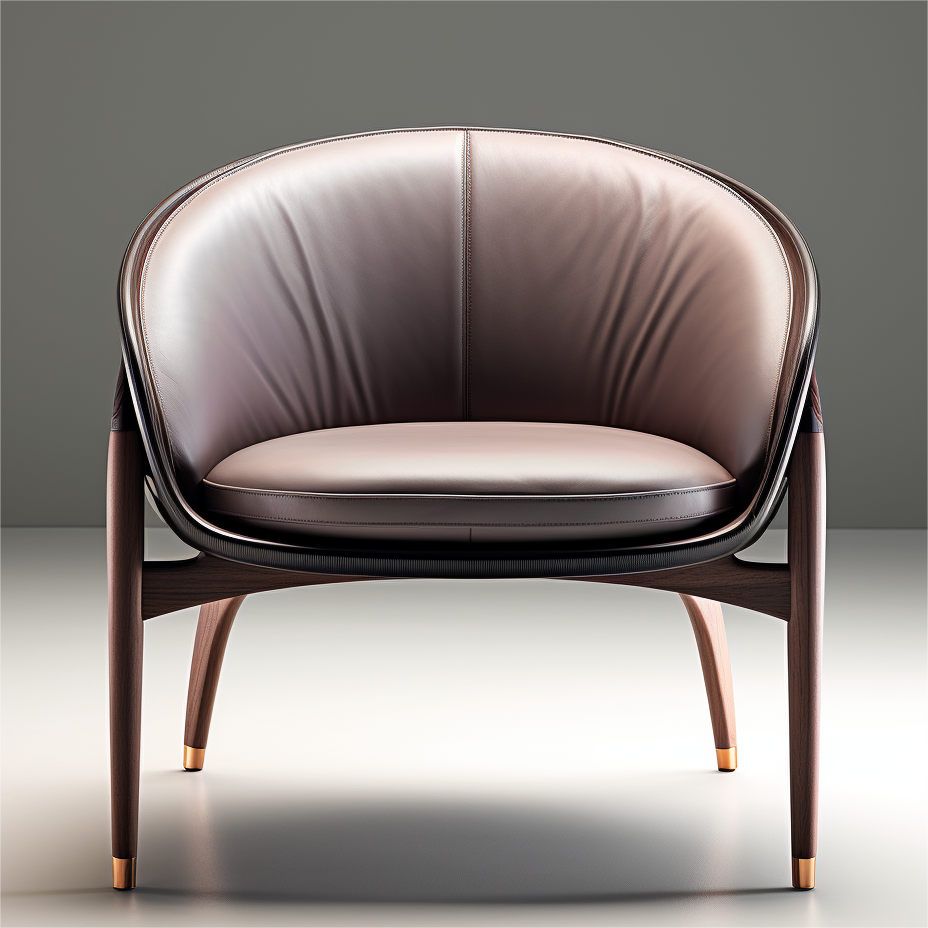 Chairs
Chairs
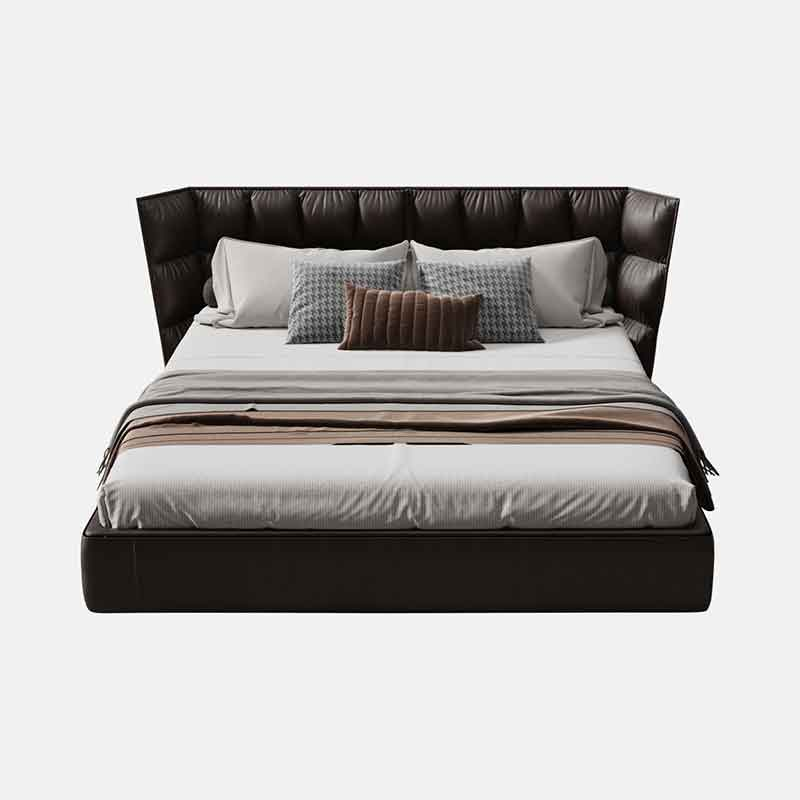 Beds
Beds
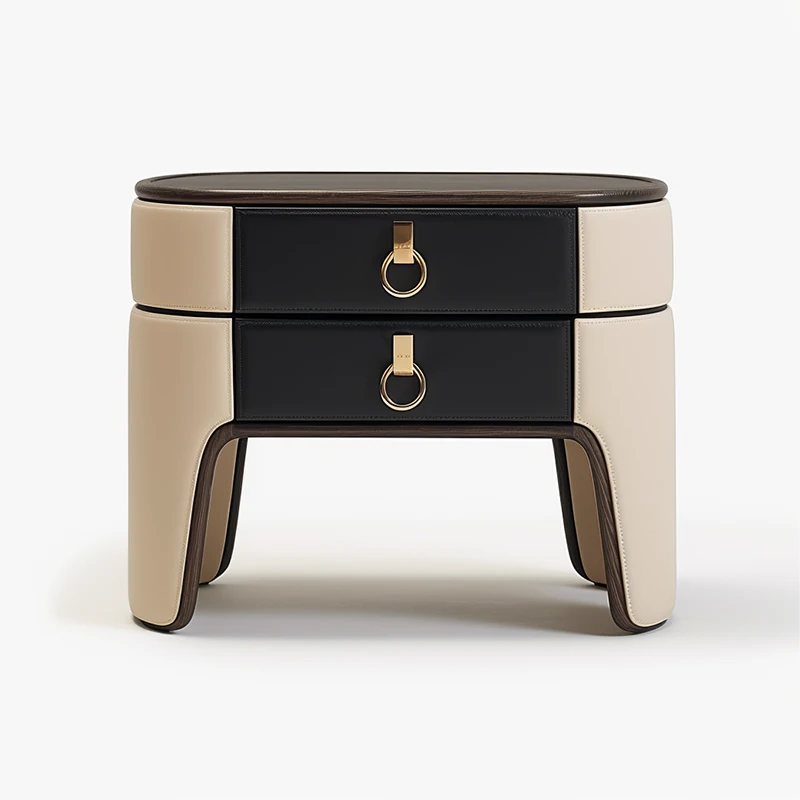 Nightstands & Vanities
Nightstands & Vanities
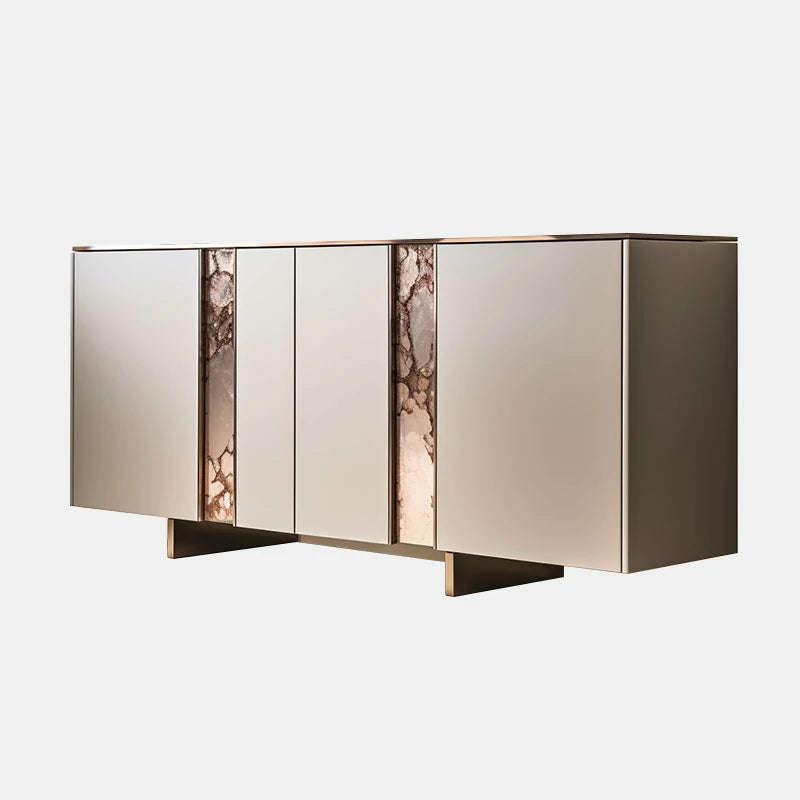 Sideboards & Bookcases
Sideboards & Bookcases
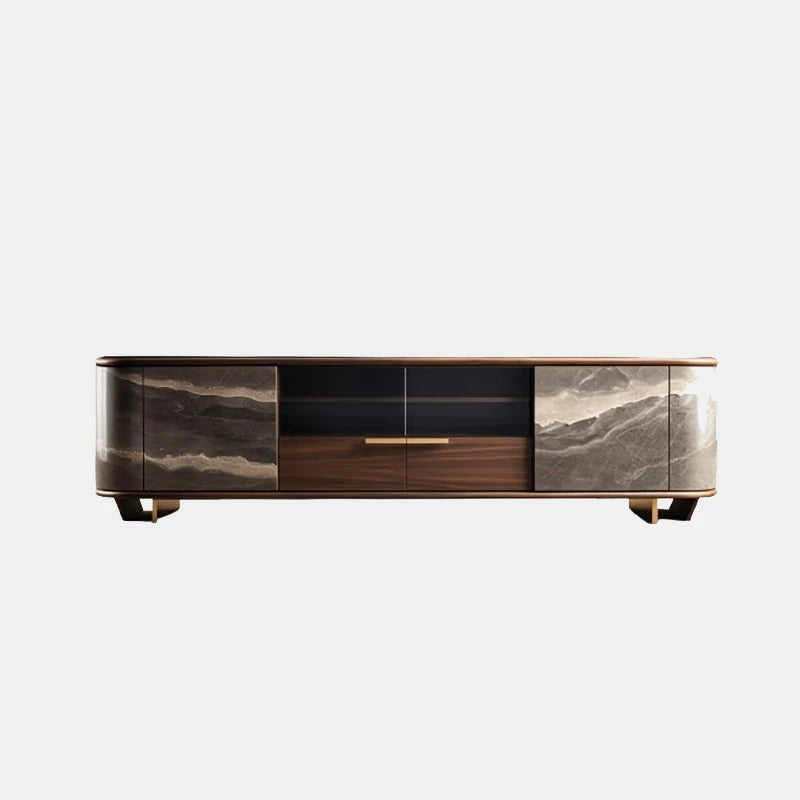 Console
Console
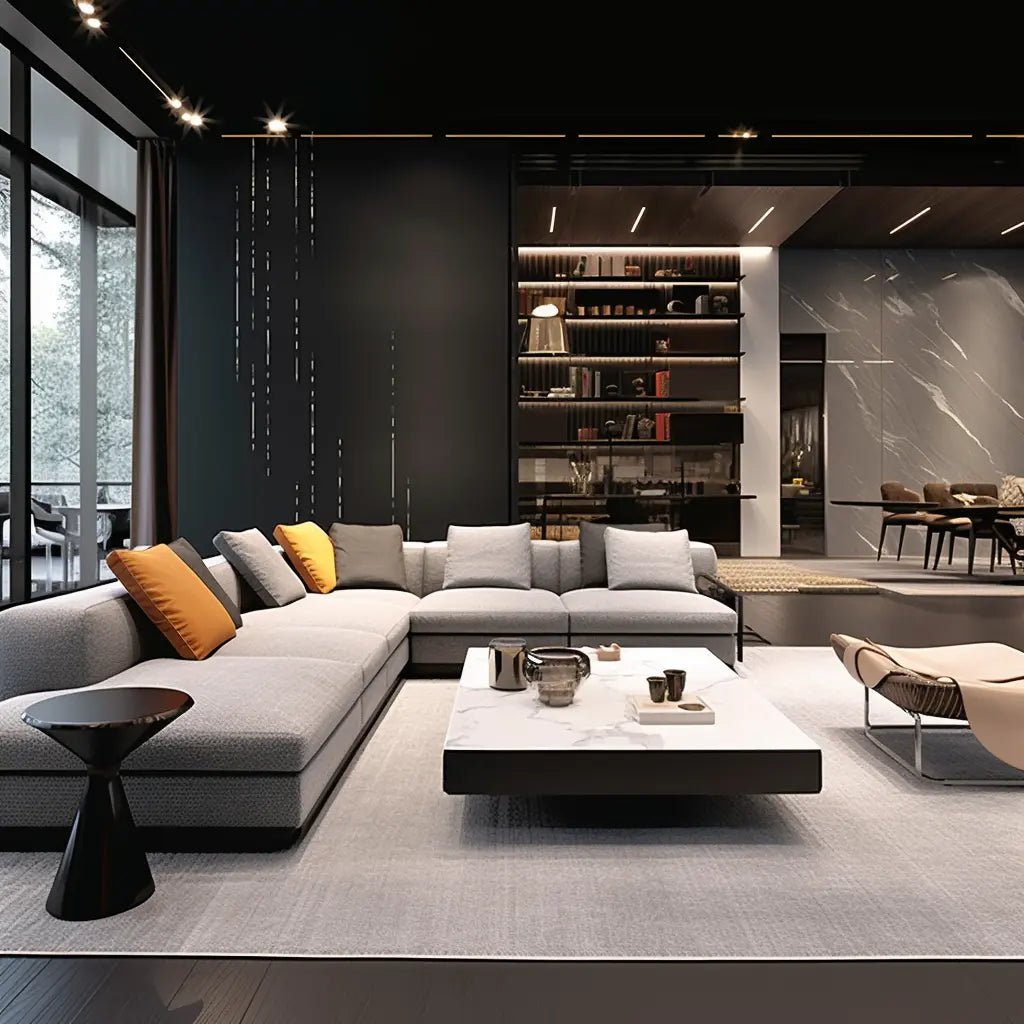 Livingroom
Livingroom
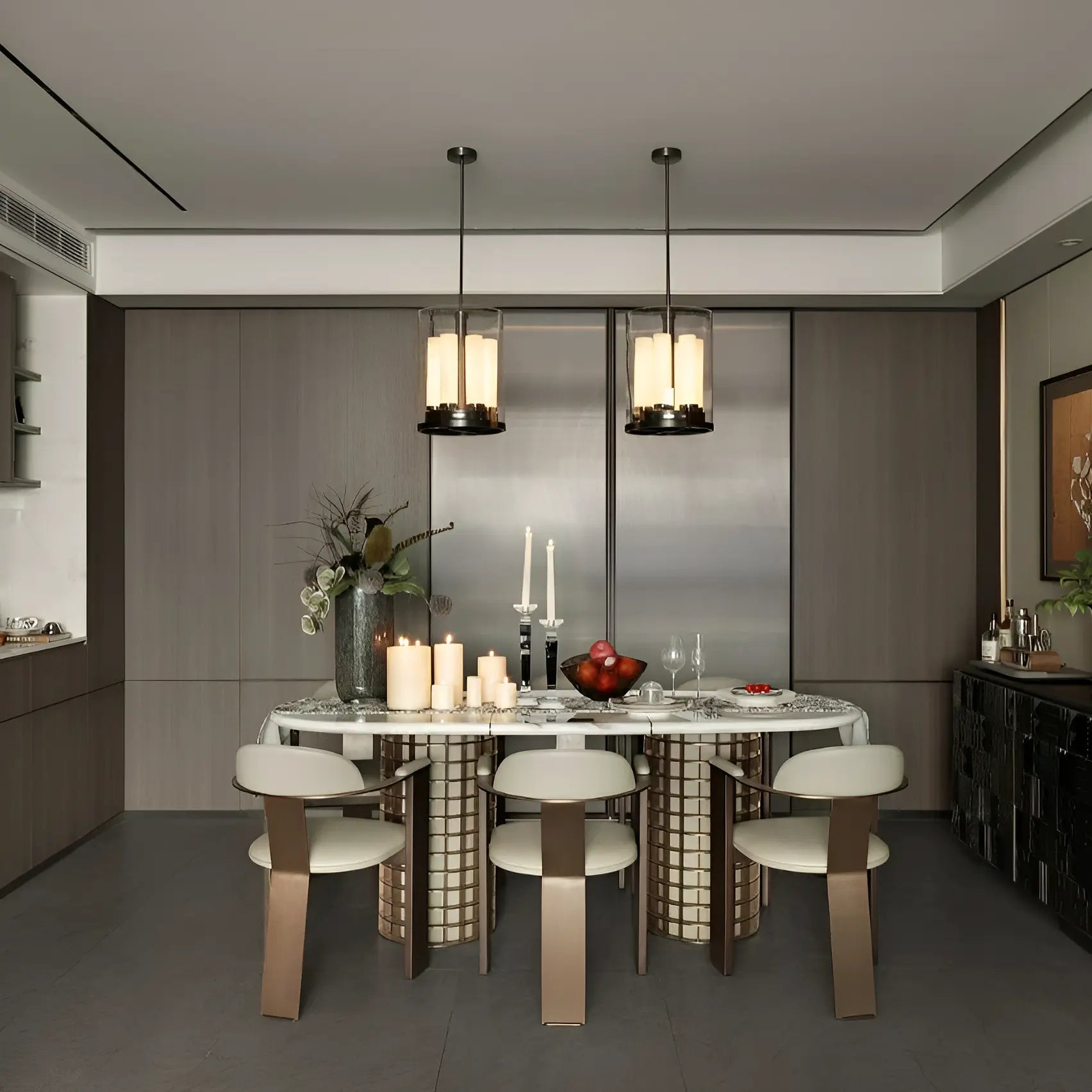 Diningroom
Diningroom
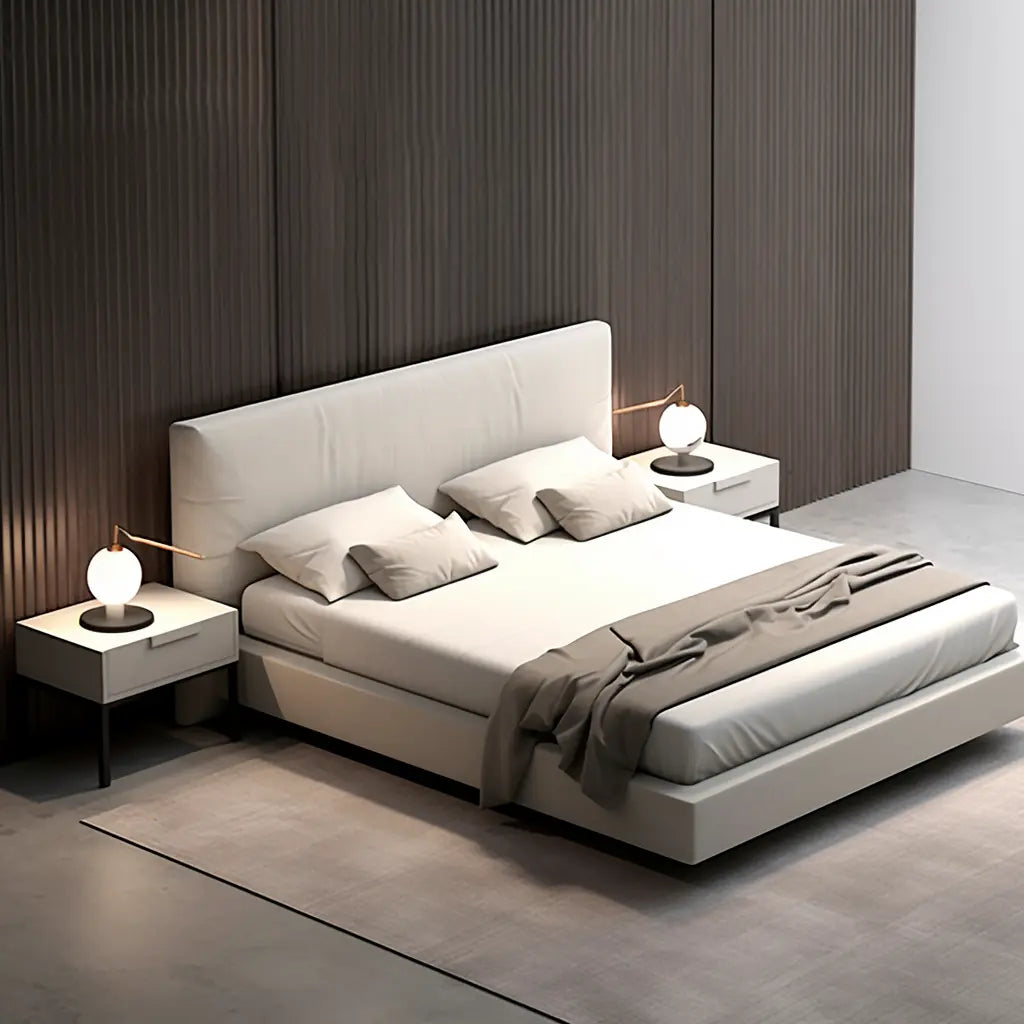 Bedroom
Bedroom
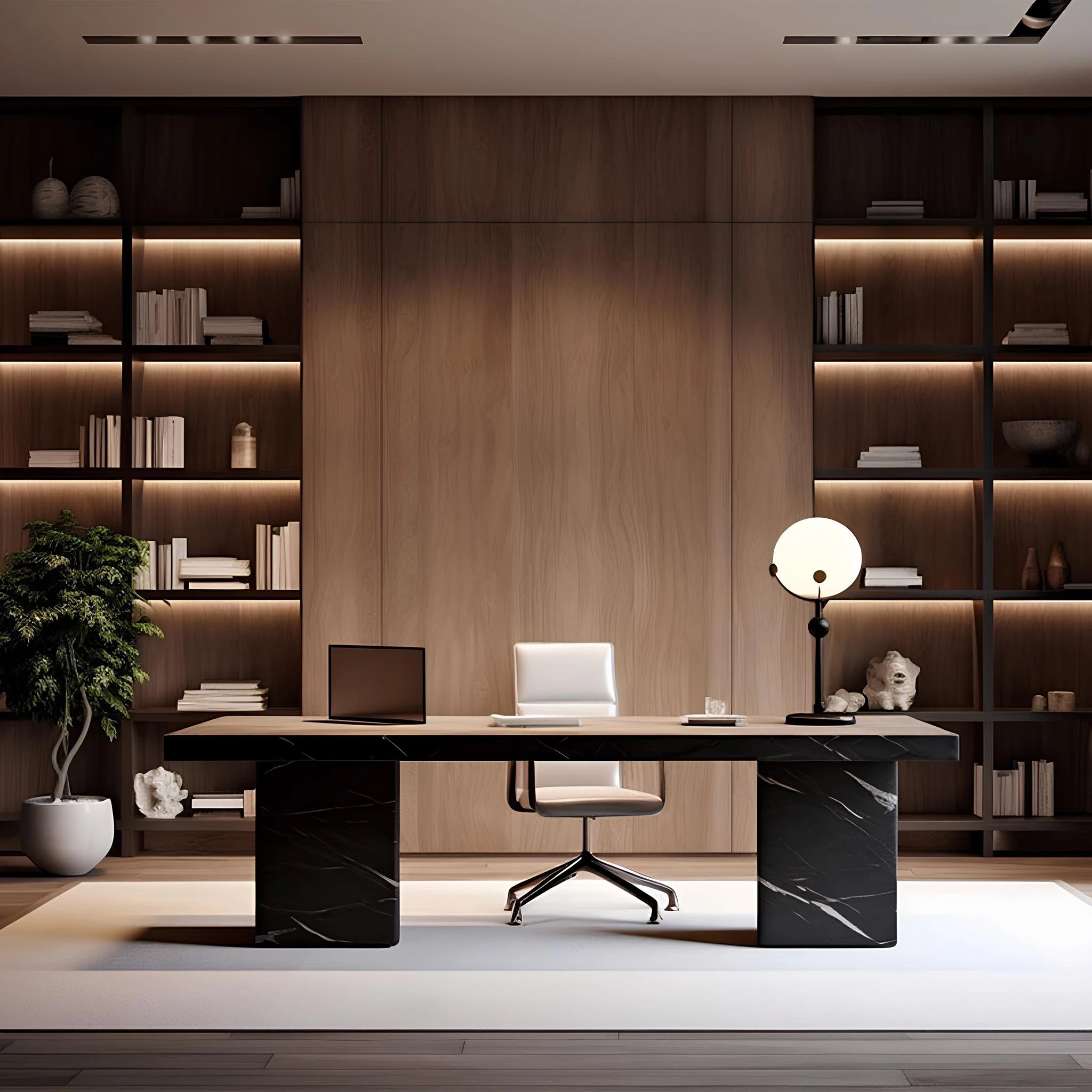 Officeroom
Officeroom
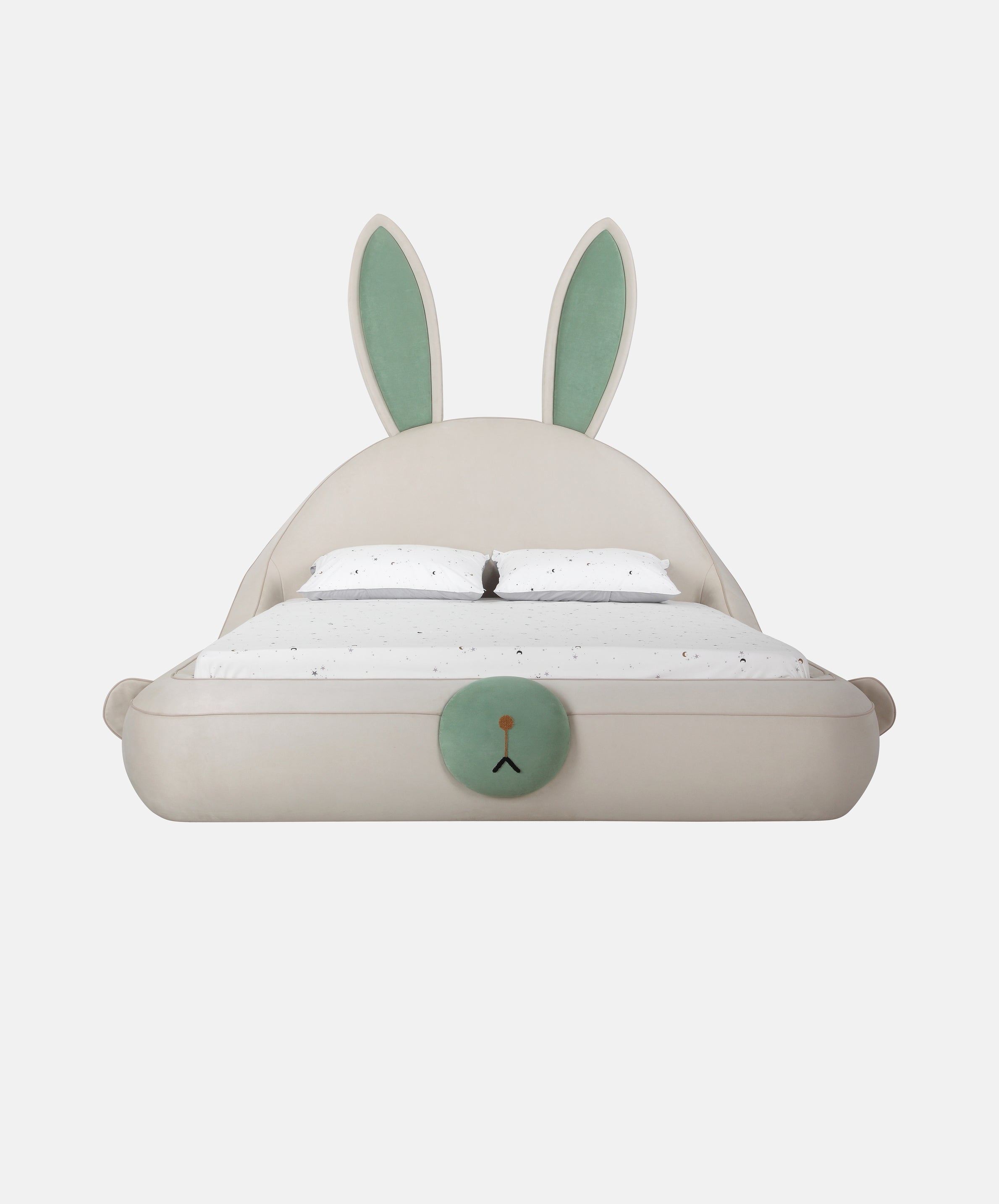 Cartoon & Children
Cartoon & Children
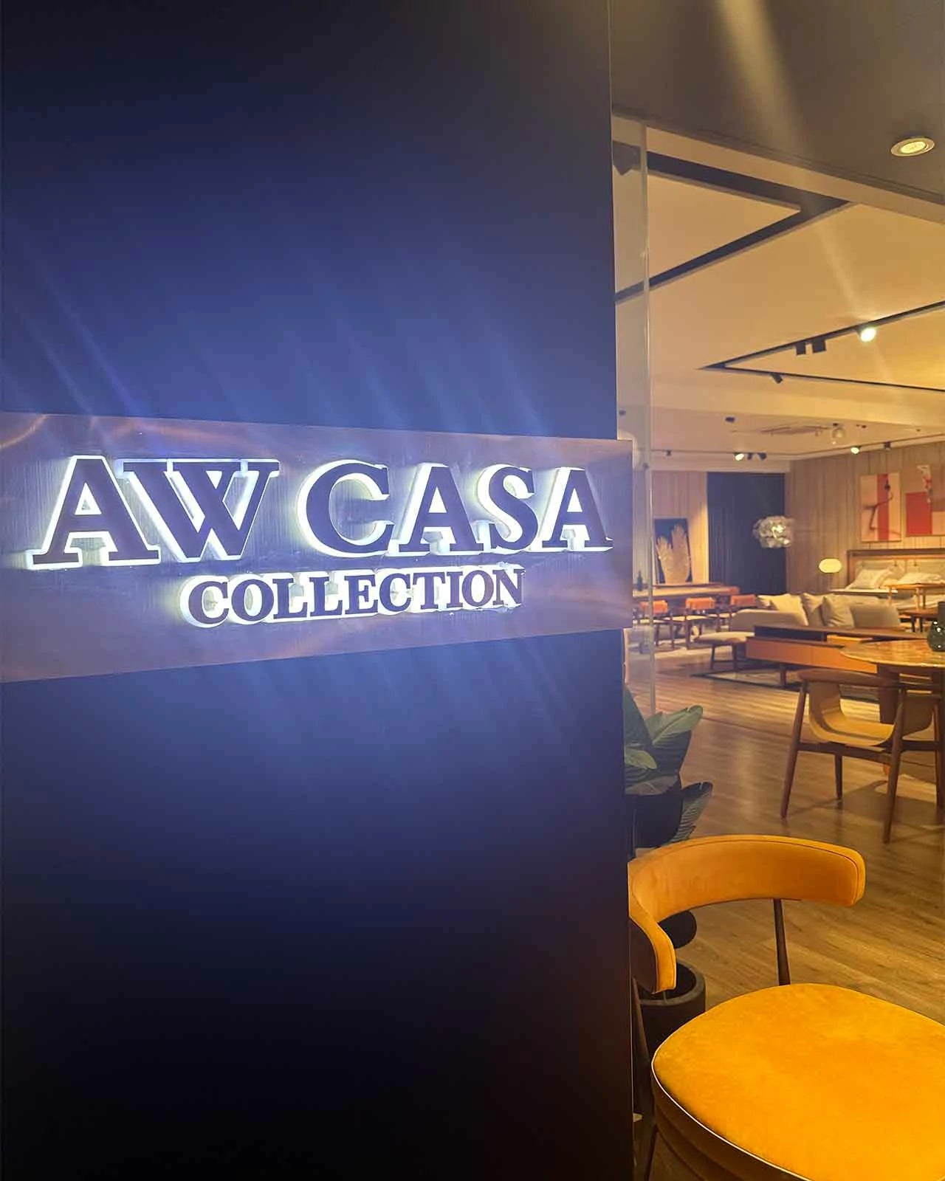
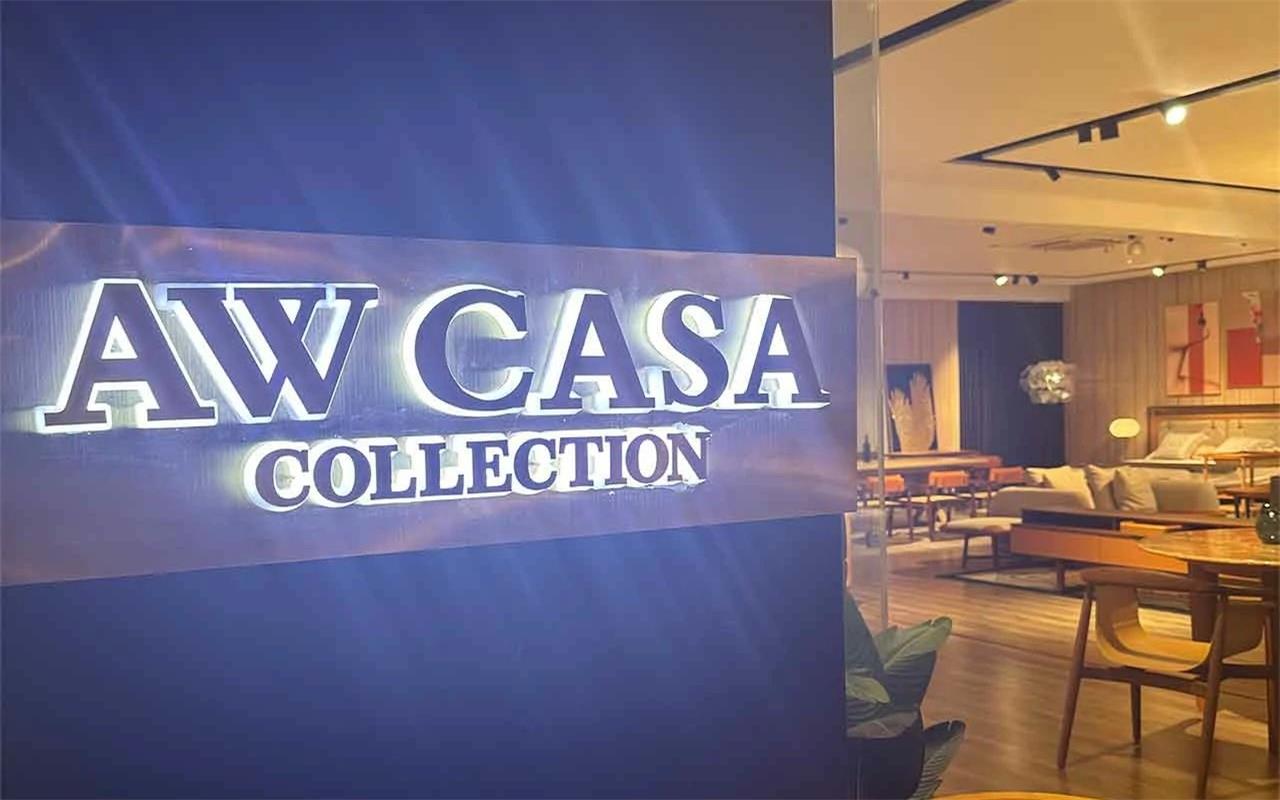
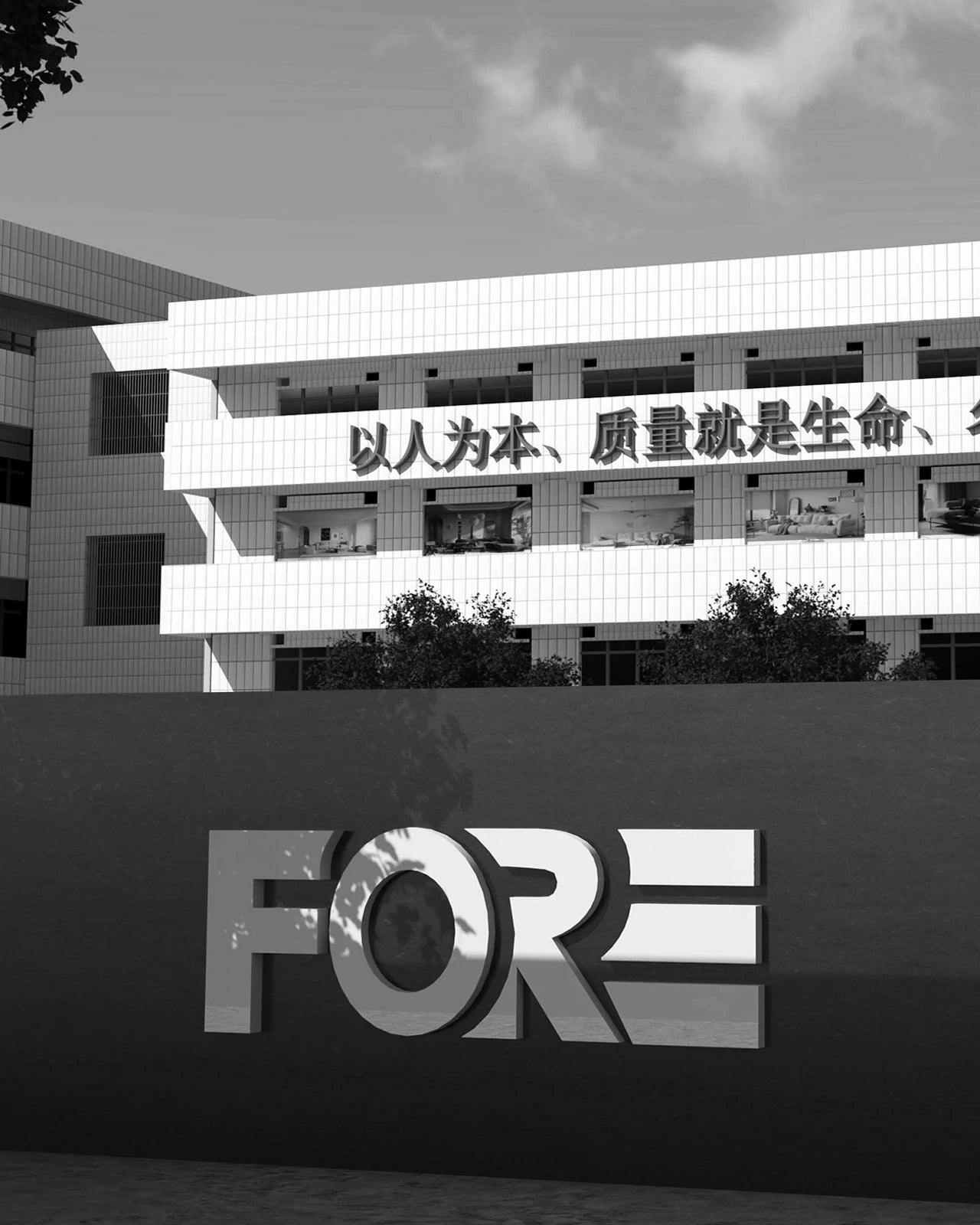
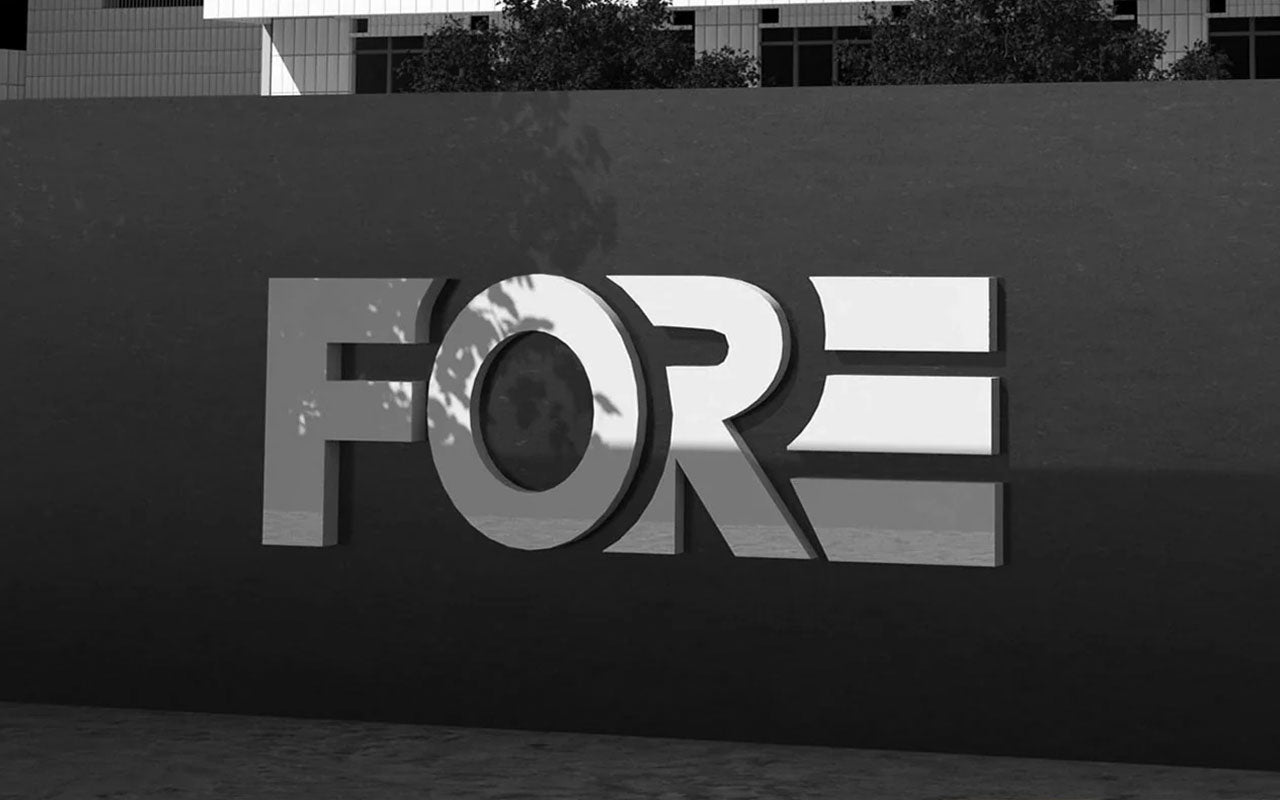
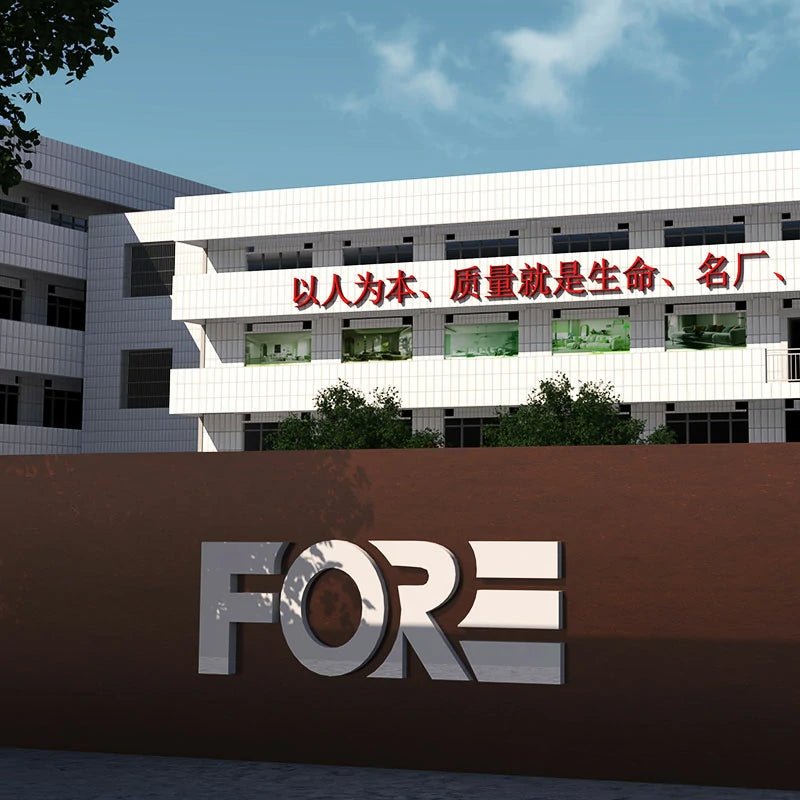 About Us
About Us
 Sustainability
Sustainability
 One Sofa, Holding Three Generations of Everyday Life
One Sofa, Holding Three Generations of Everyday Life
 Above the Skyline, How a Dining Table Grounds Everyday Life
Above the Skyline, How a Dining Table Grounds Everyday Life
 When Minimalism Finds Warmth: How One Sofa Steadies the Mood of an Entire Home
When Minimalism Finds Warmth: How One Sofa Steadies the Mood of an Entire Home
