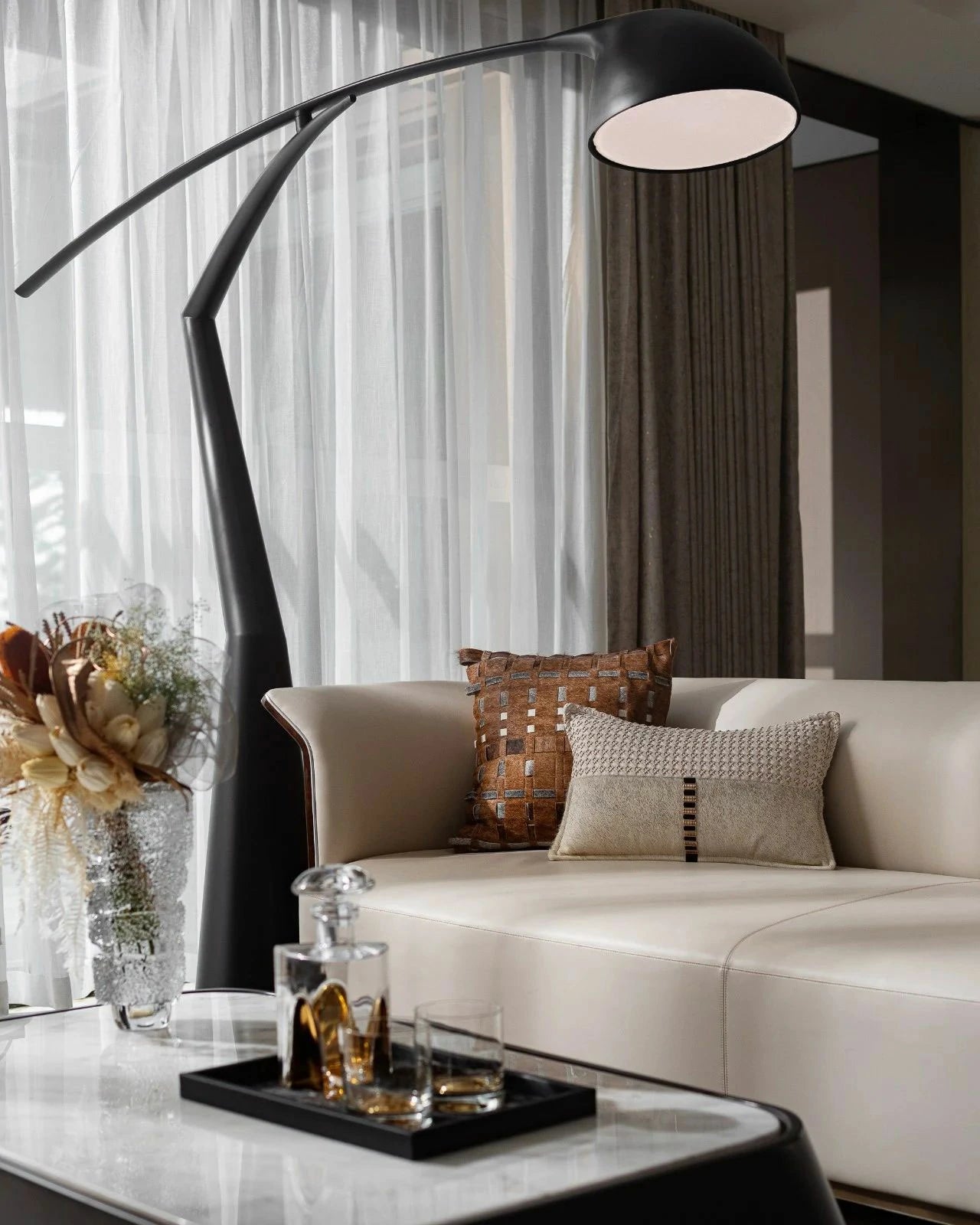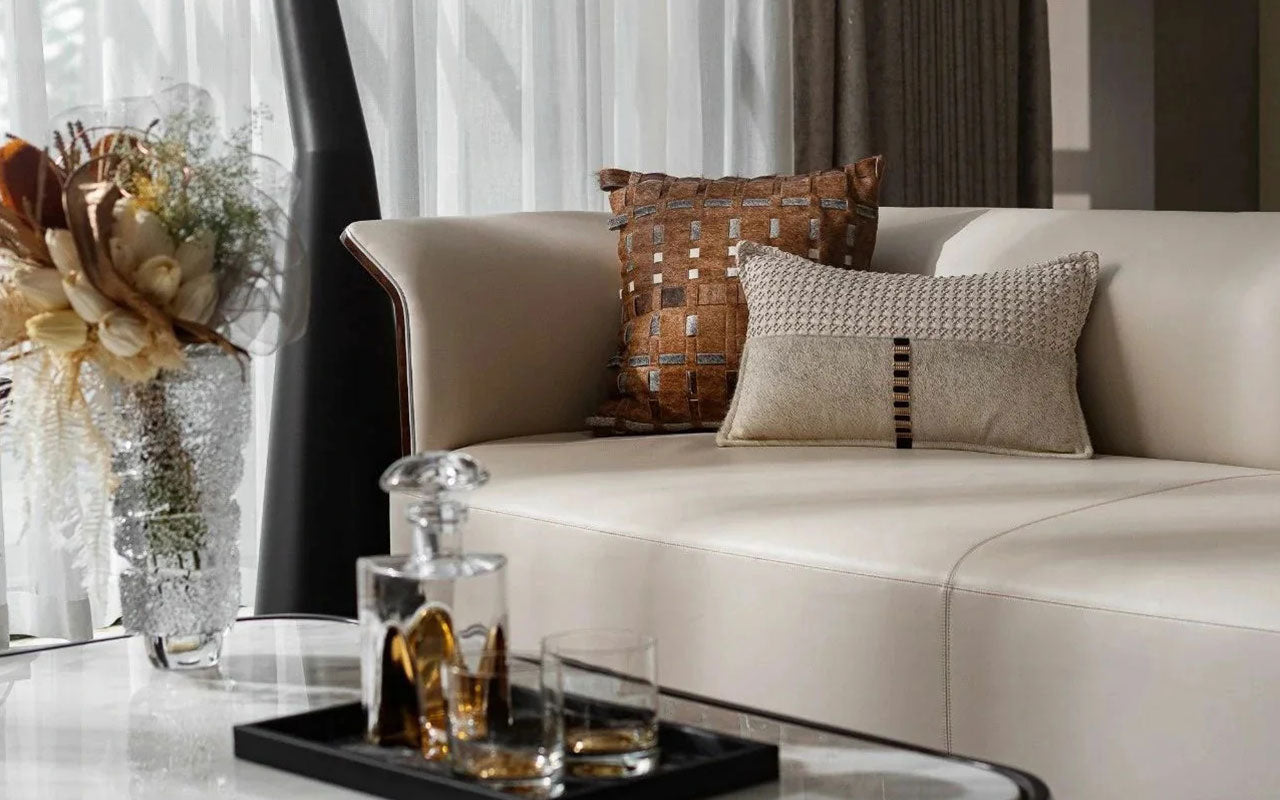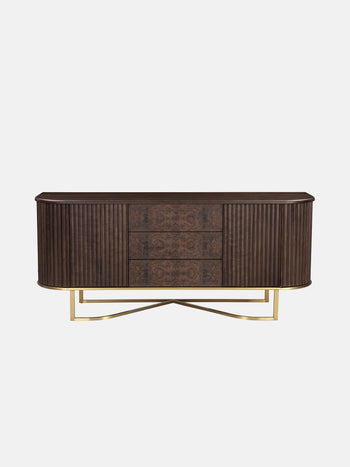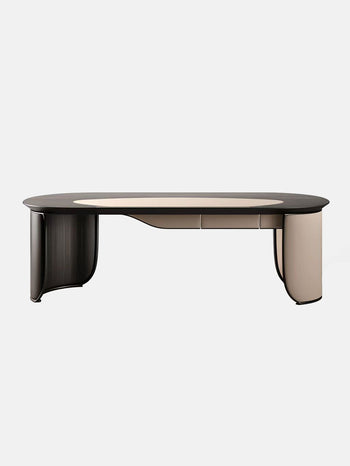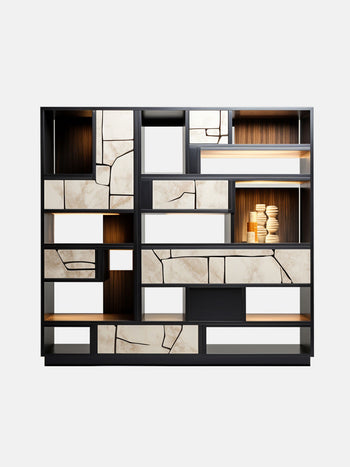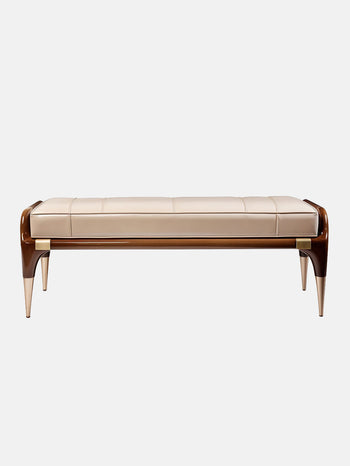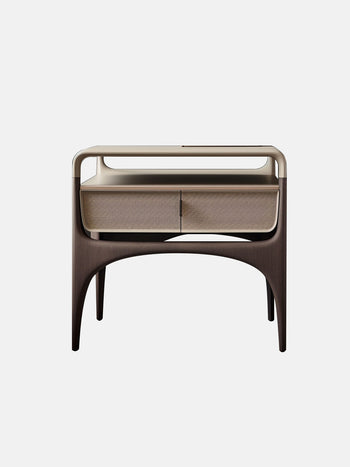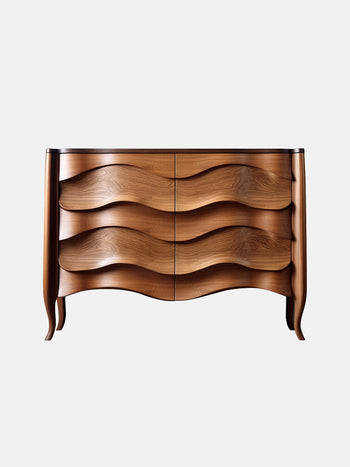Beyond prosperity, return to tranquility
Sometimes, what people lack is not a house but a home that can hold their lives and convey emotions.

The tea room is decorated with pine wood veneer, creating a space for Zen contemplation.

Displaying artworks, the painted walls and wooden ceilings on both sides create a tranquil atmosphere, while at the bottom of the line of sight is an elliptical treasure room showcasing the wine and treasures collected by the owner.


On the first floor, the staircase hall has added some dark elements to create a more stable and international feel. The terrazzo chair and metal custom-made light fixtures at the entrance add some subtle taste to the main entrance.




The living room on the third floor continues the base of mineral coatings, creating a calm and warm space ambiance with large areas of wood veneer and natural materials such as rusted iron plates. Horizontal open display cabinets and a TV main wall extending to the high ceiling create a sense of space extension, complemented by linear lighting, providing a soft visual experience to the square space.




The parquet flooring defines the main activity space, while the longitudinal central island bar can meet various lifestyle and social needs.




The bedroom on the 5th floor maximizes the use of the sloping roof space of the building, creating a more diverse spatial level and experience. Through the combination of dark-colored stone materials, it brings out a calmer and more relaxing bedroom space.



Design Team | JIN JING TEAM
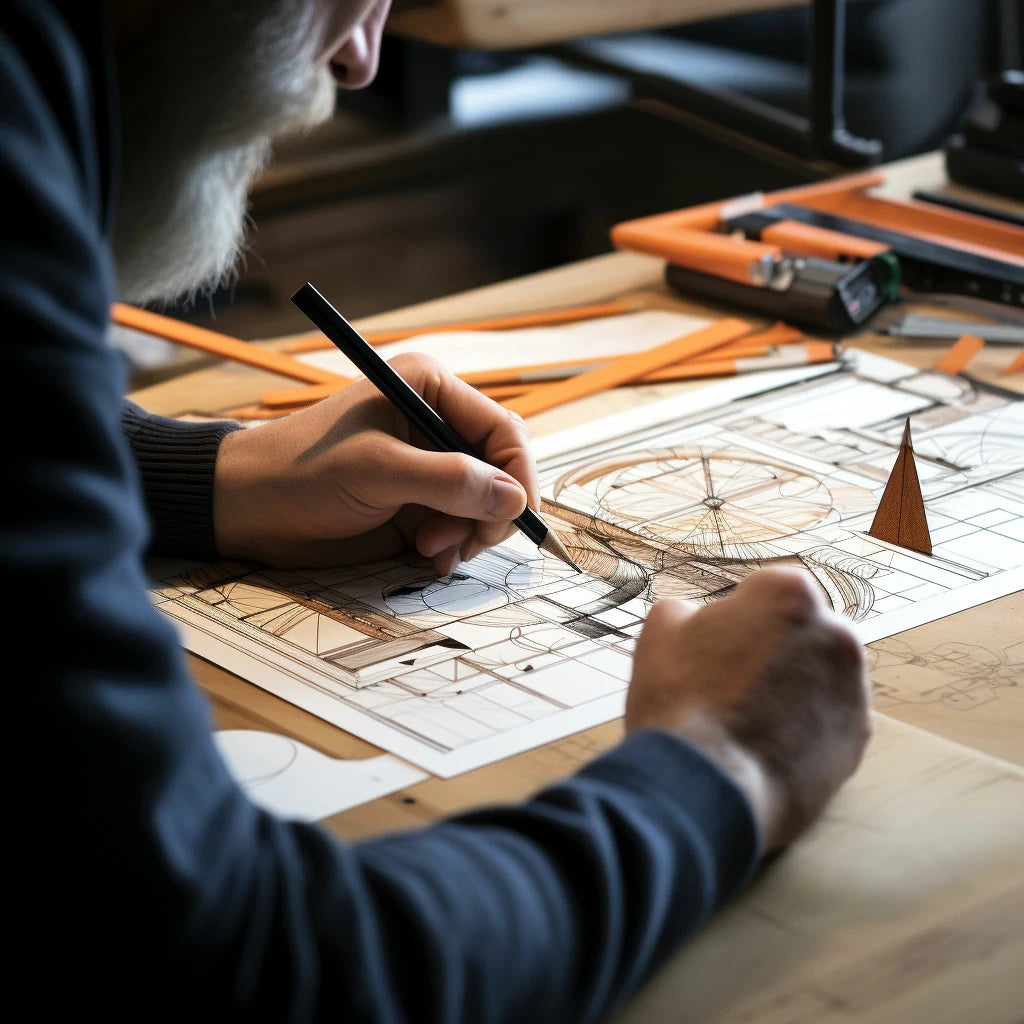 New Creative
New Creative
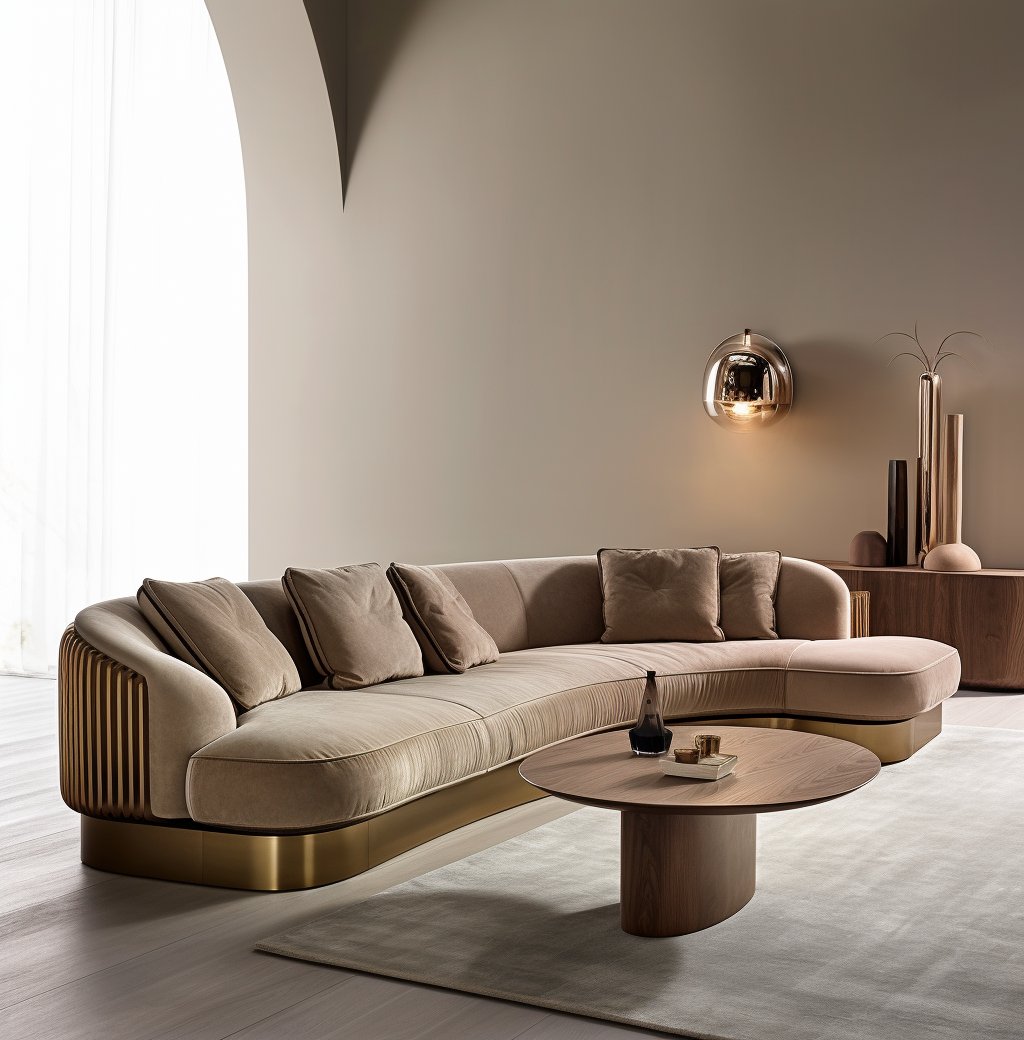 Best Sellers
Best Sellers
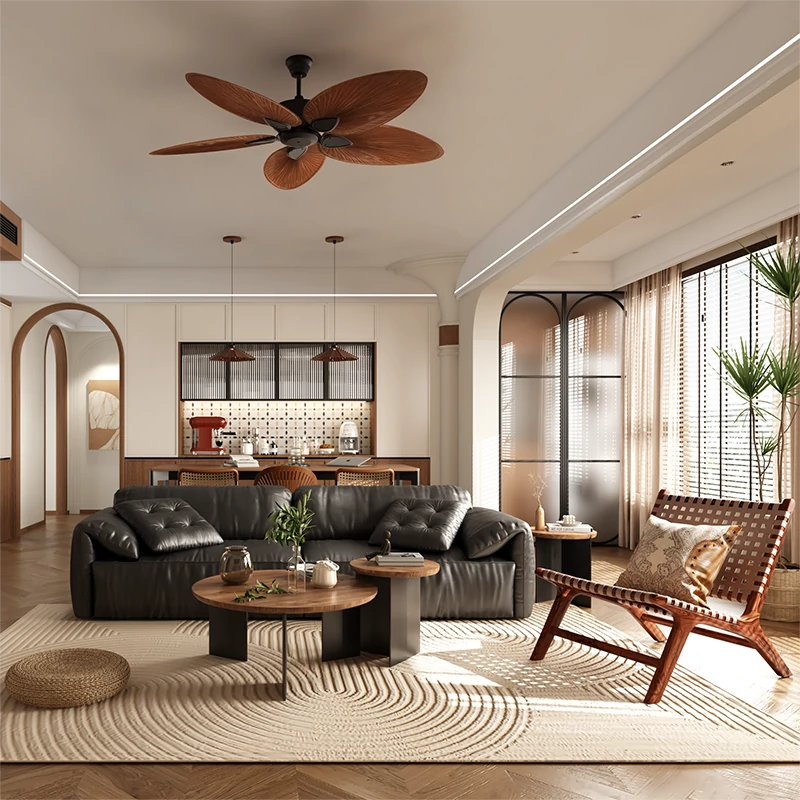 Shop The Look
Shop The Look
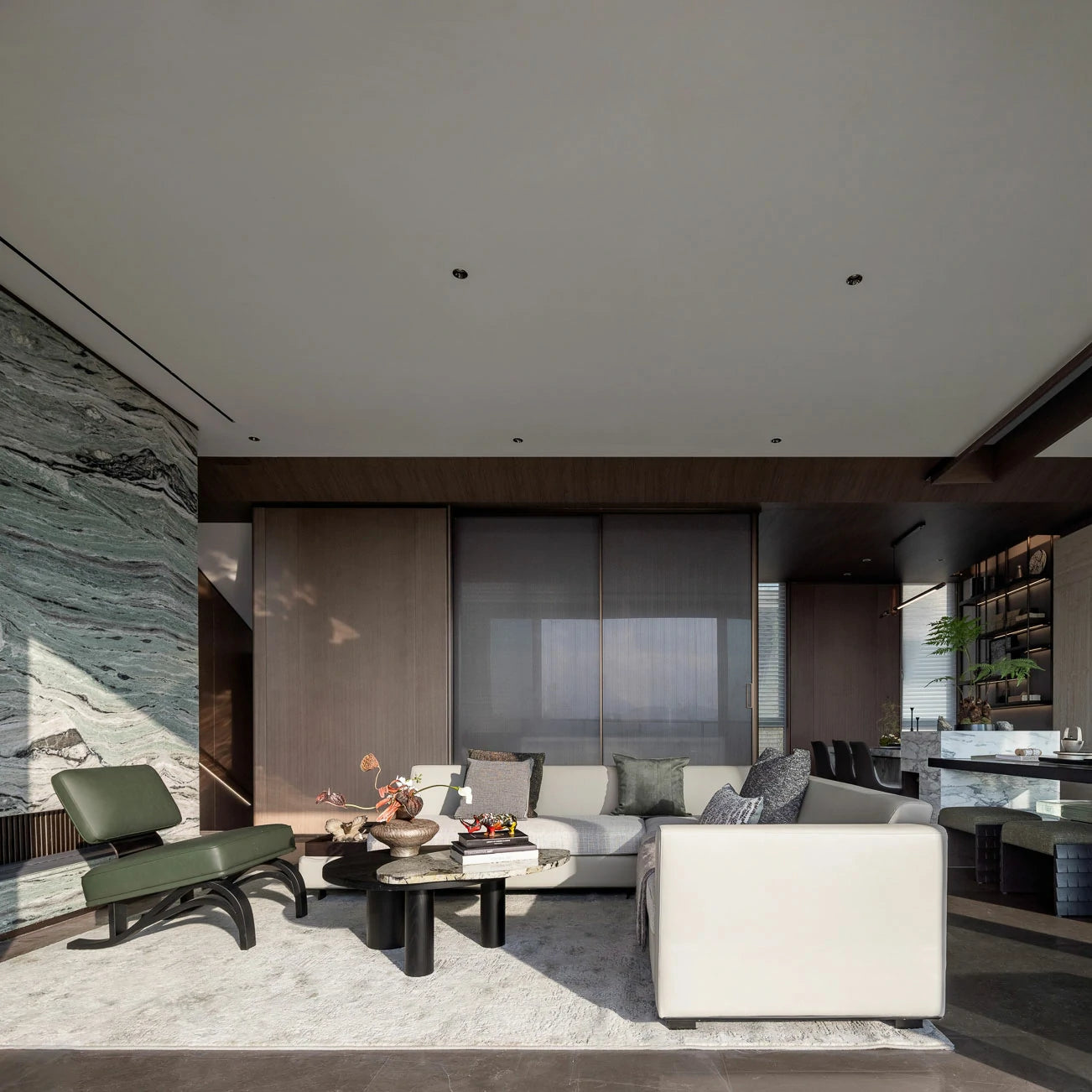 New Room
New Room
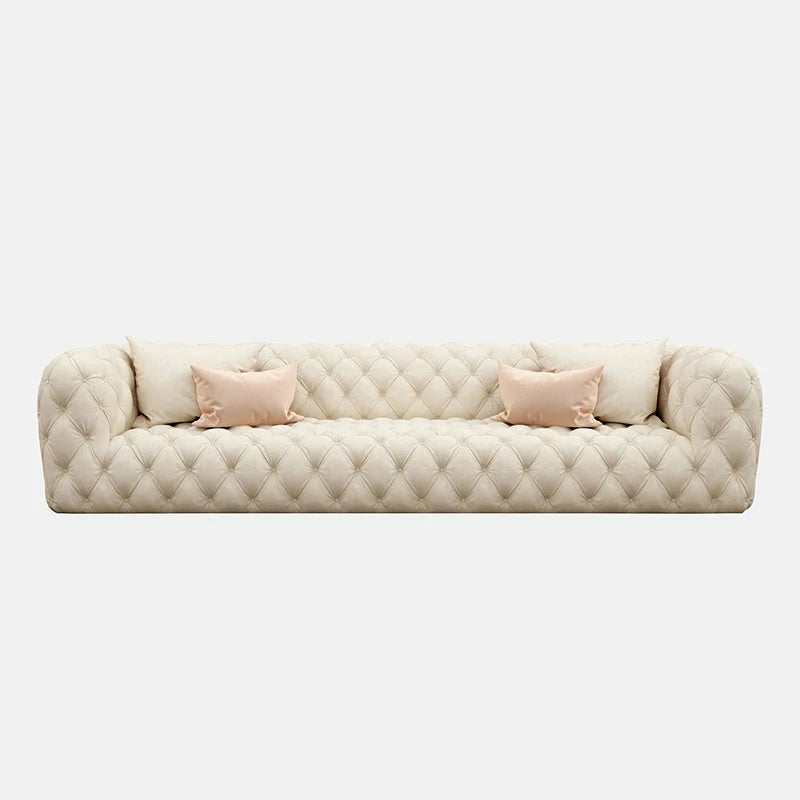 Sofas & Seating Systems
Sofas & Seating Systems
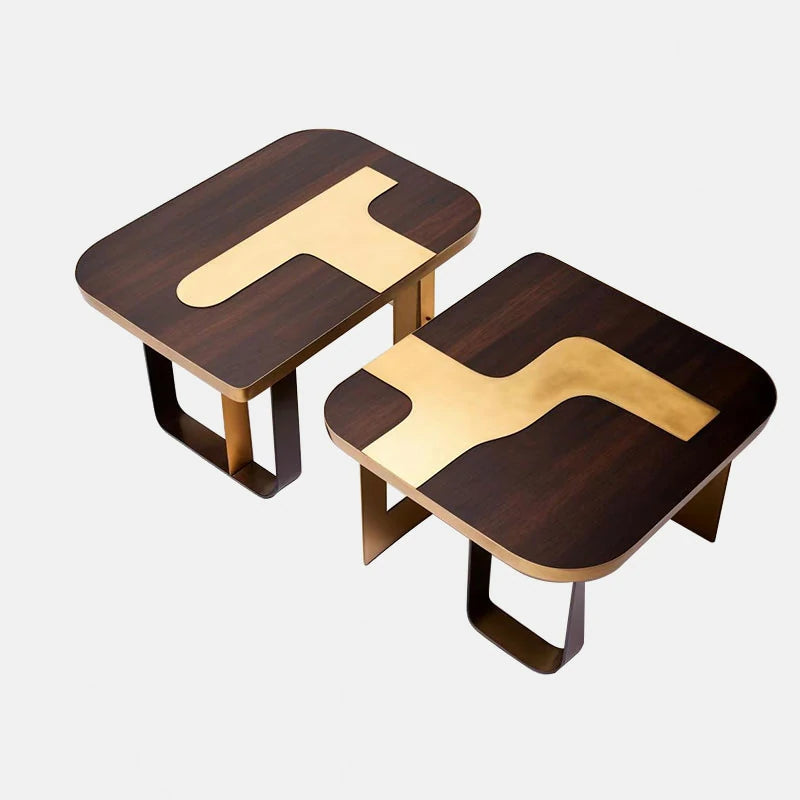 Coffeetables & Sidetables
Coffeetables & Sidetables
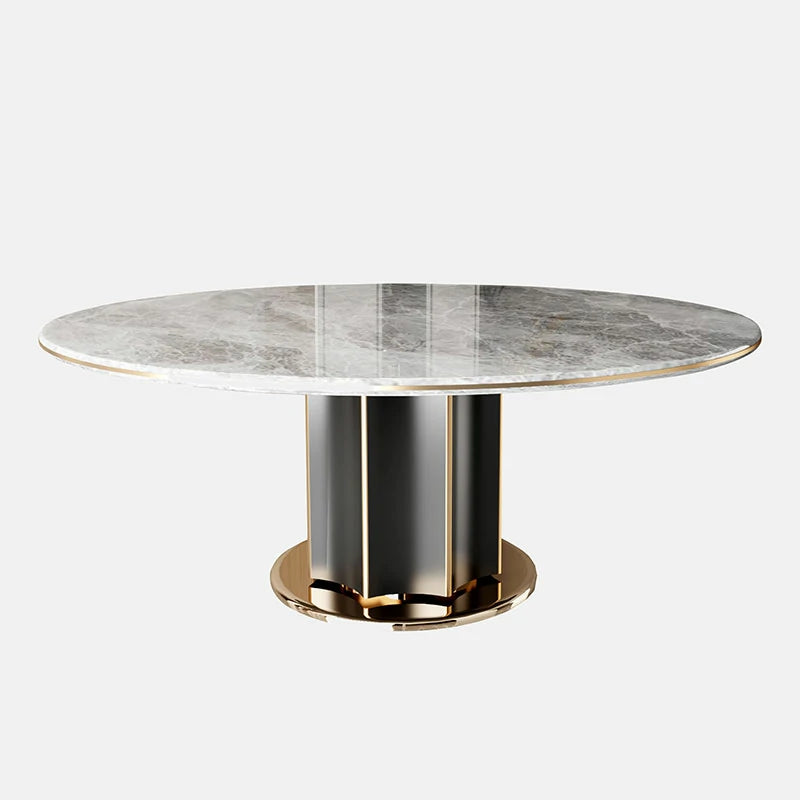 Tables
Tables
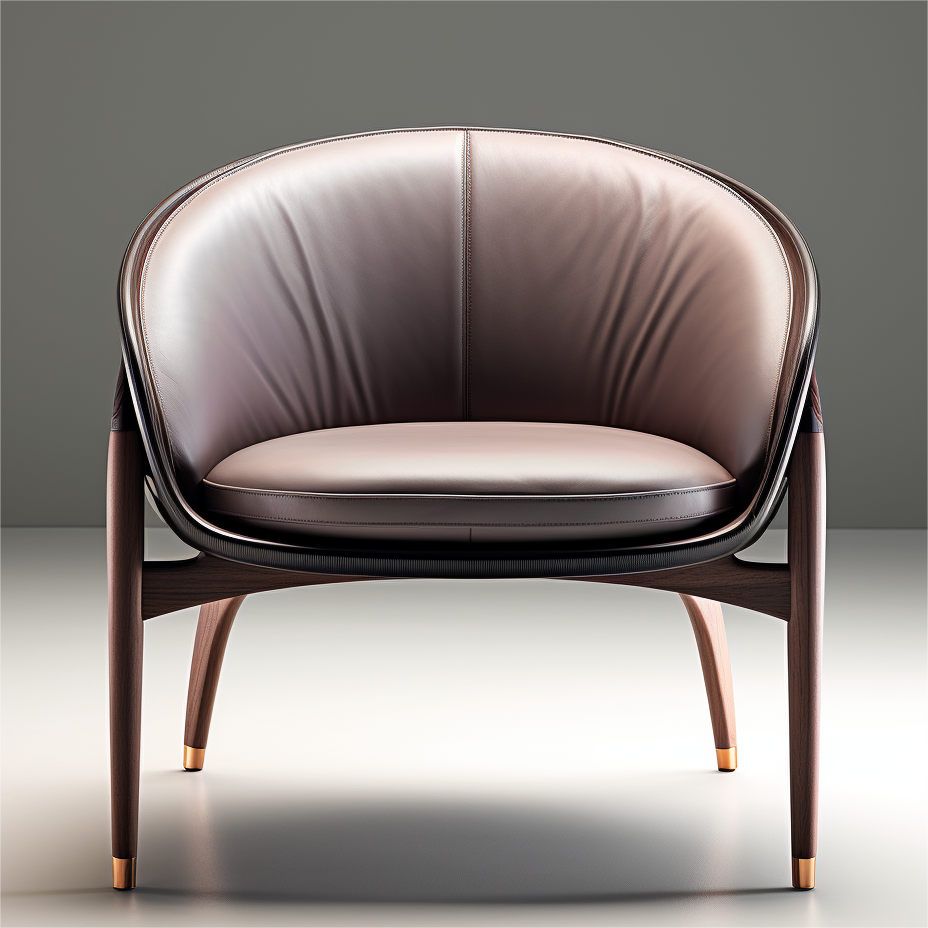 Chairs
Chairs
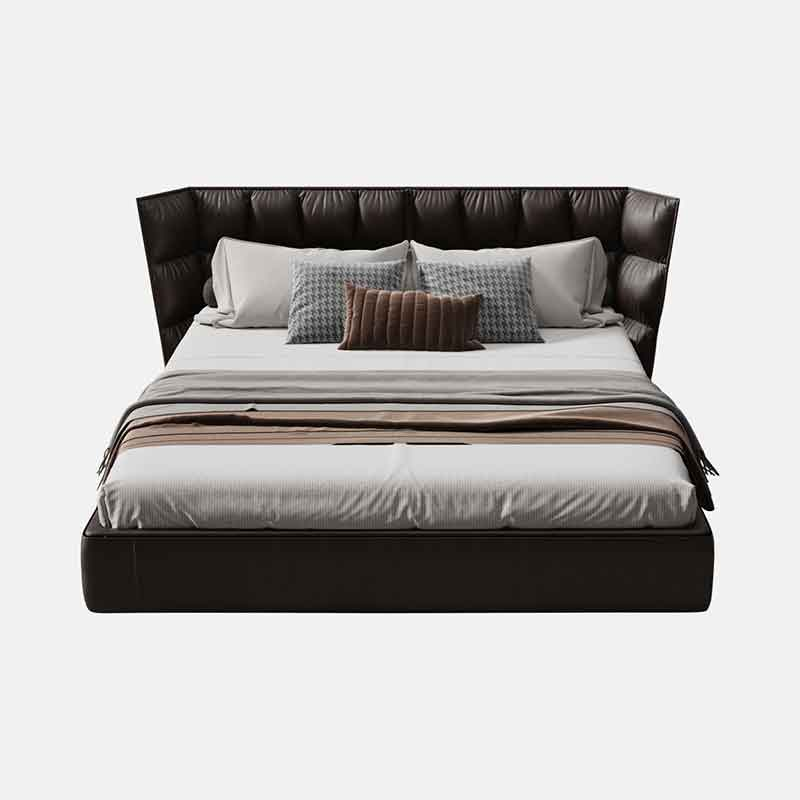 Beds
Beds
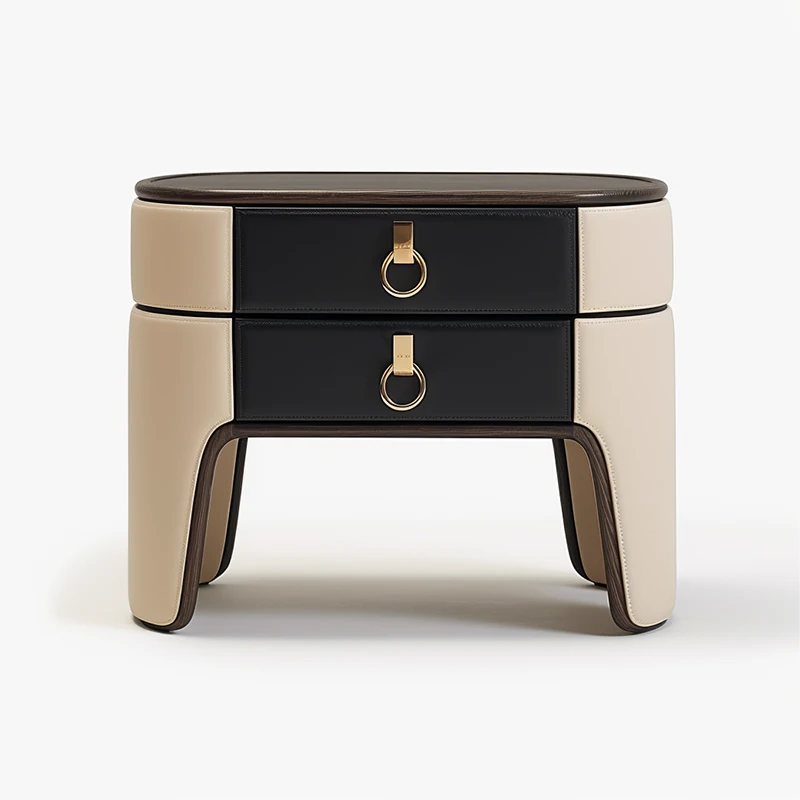 Nightstands & Vanities
Nightstands & Vanities
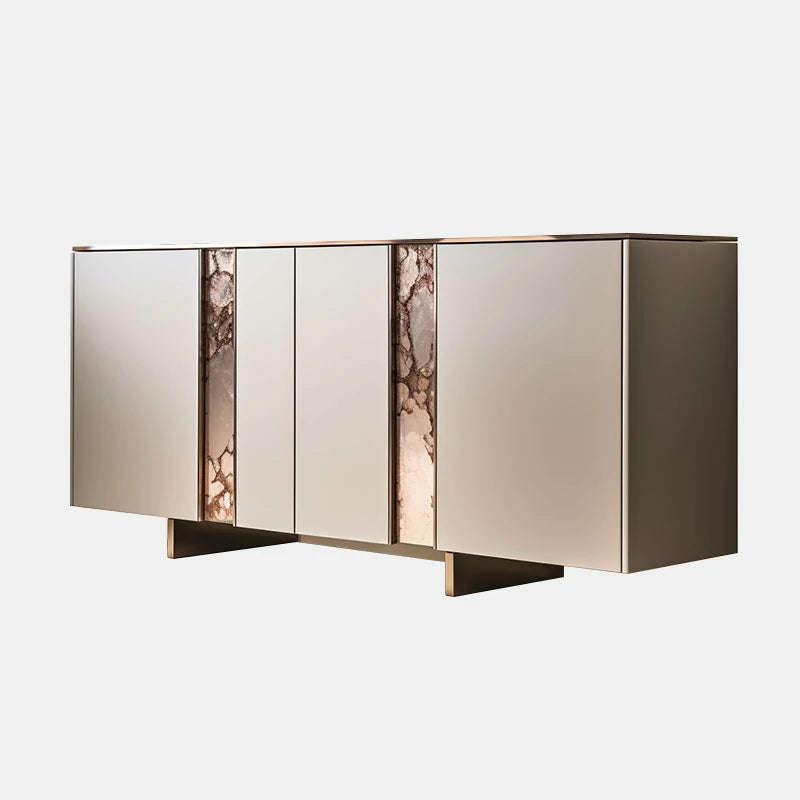 Sideboards & Bookcases
Sideboards & Bookcases
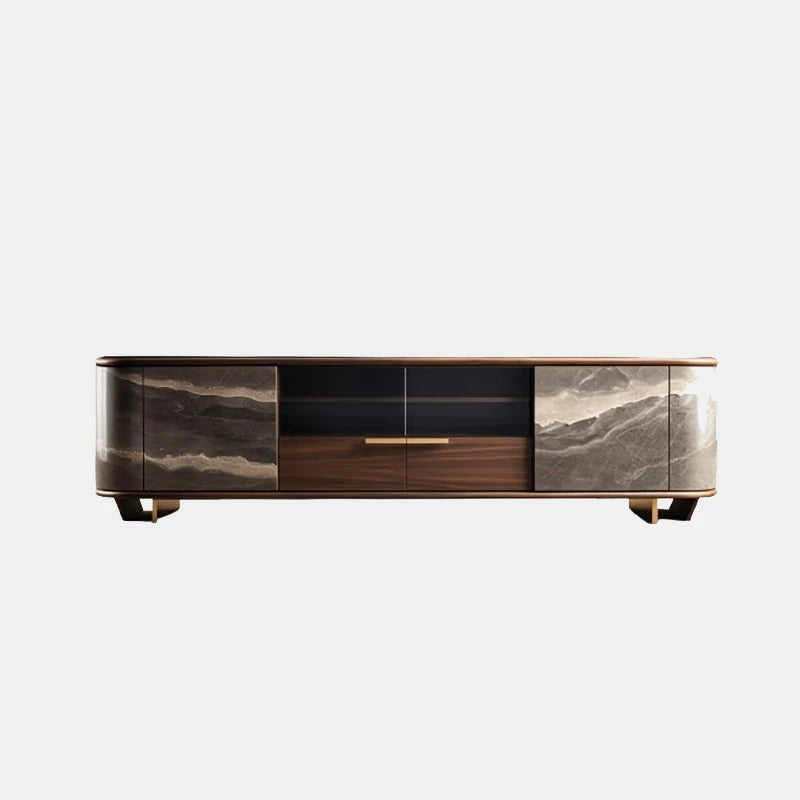 Console
Console
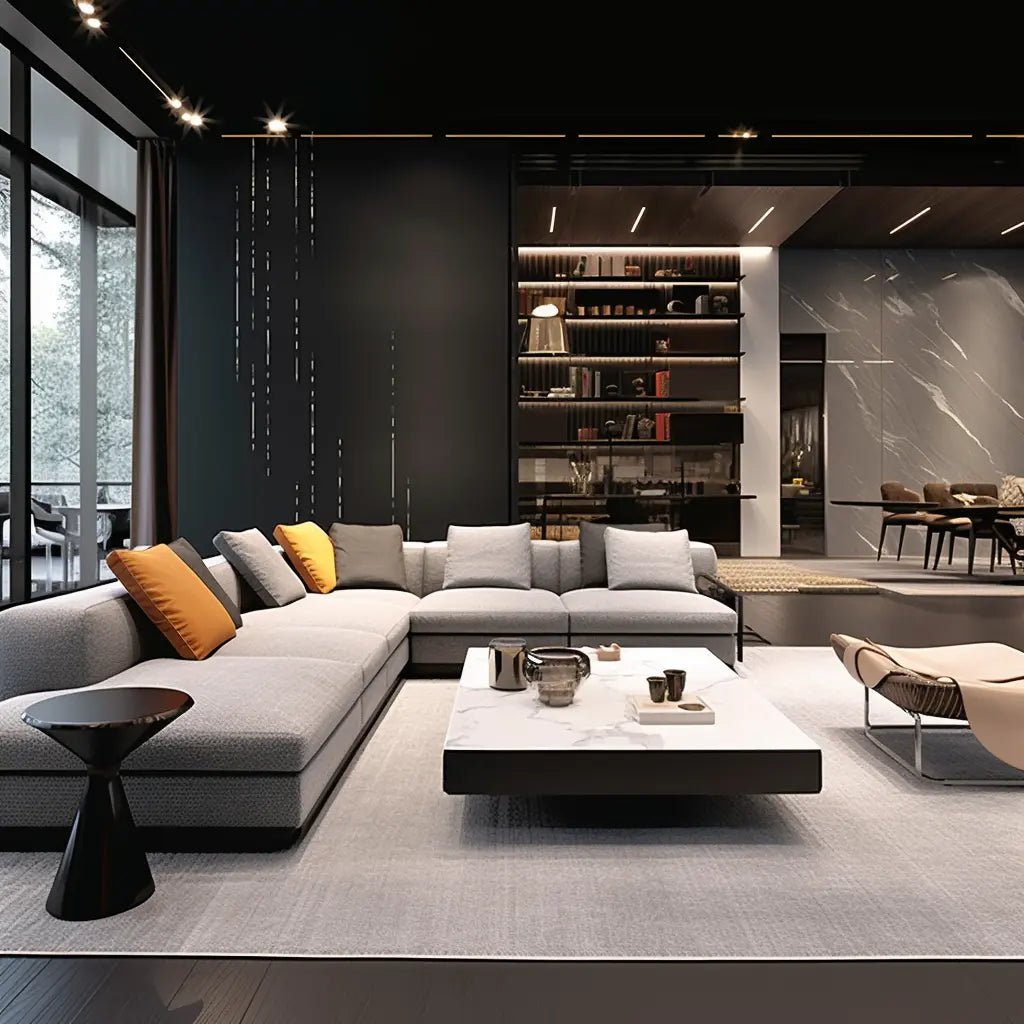 Livingroom
Livingroom
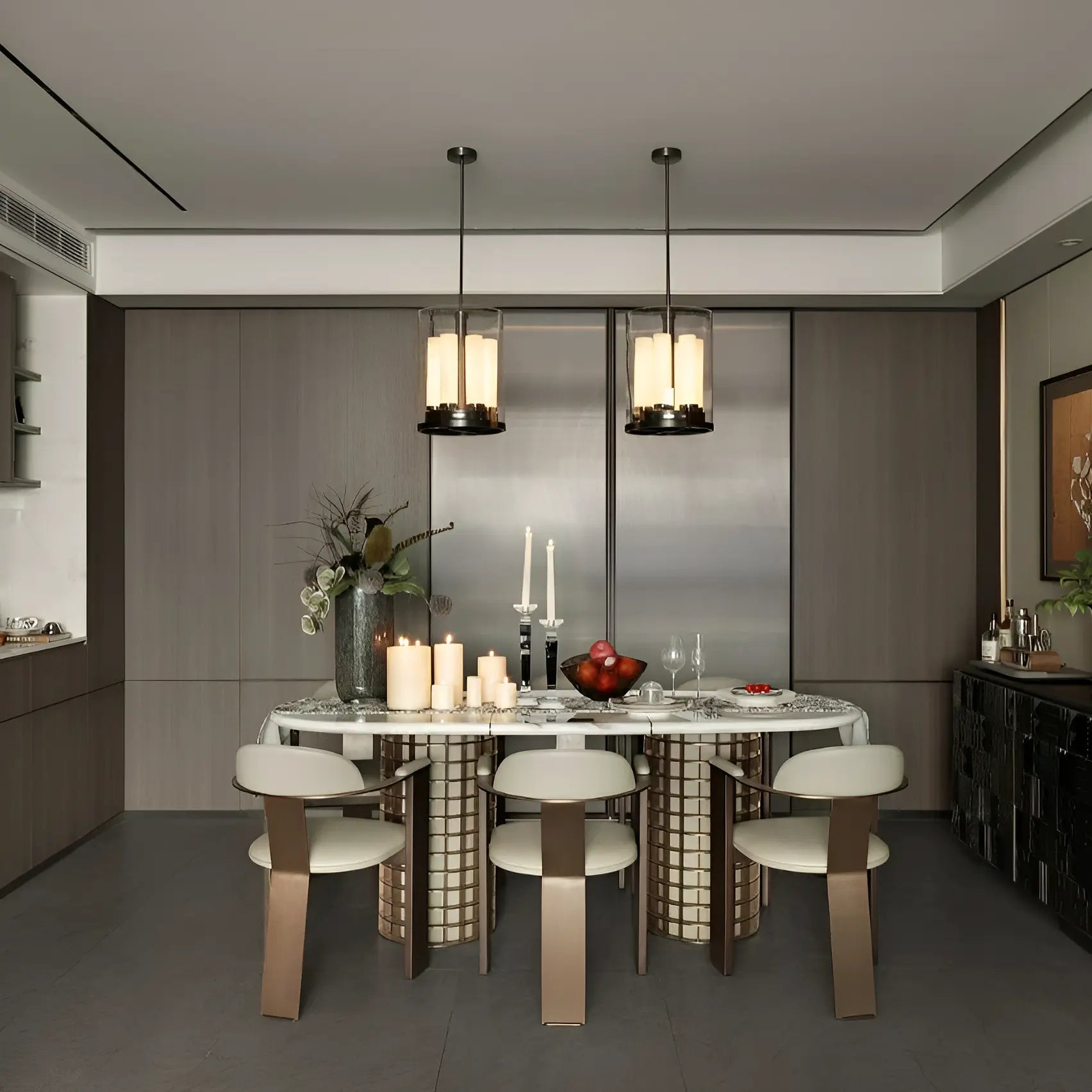 Diningroom
Diningroom
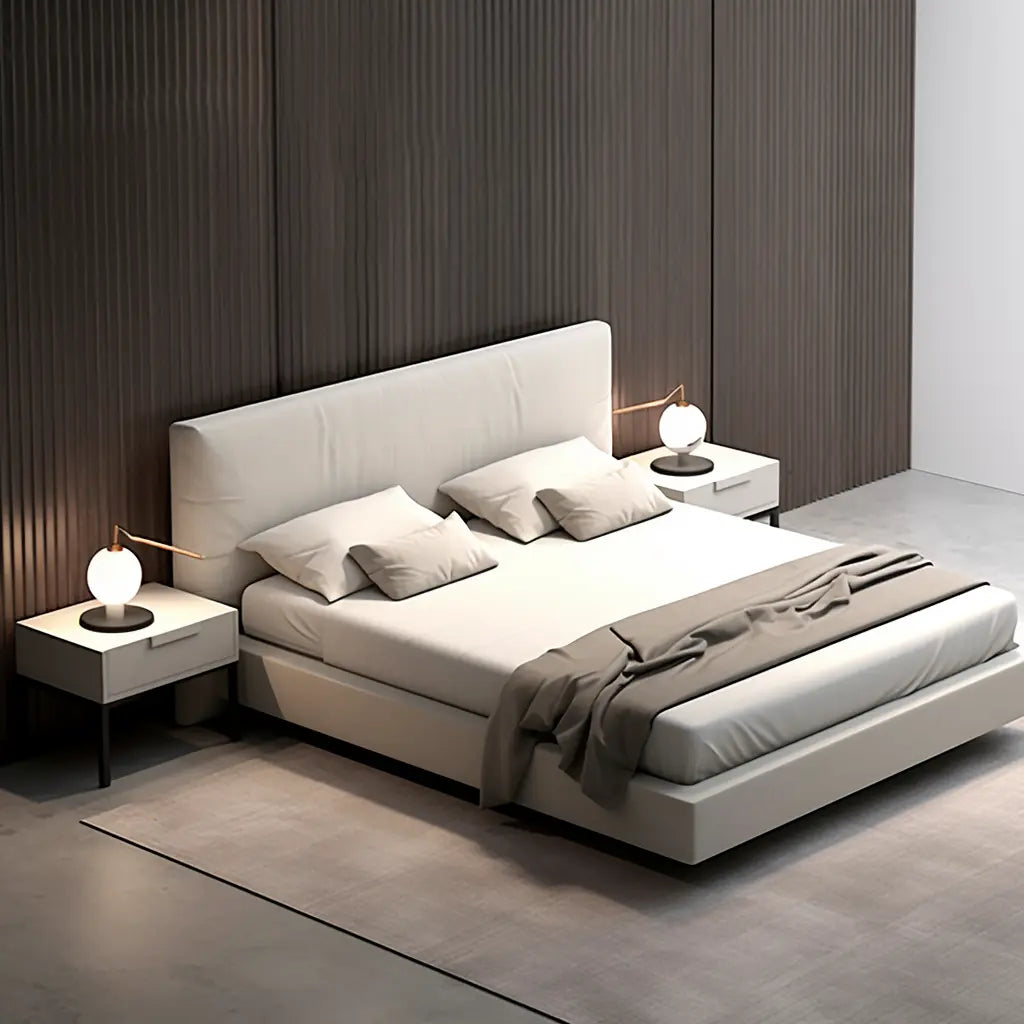 Bedroom
Bedroom
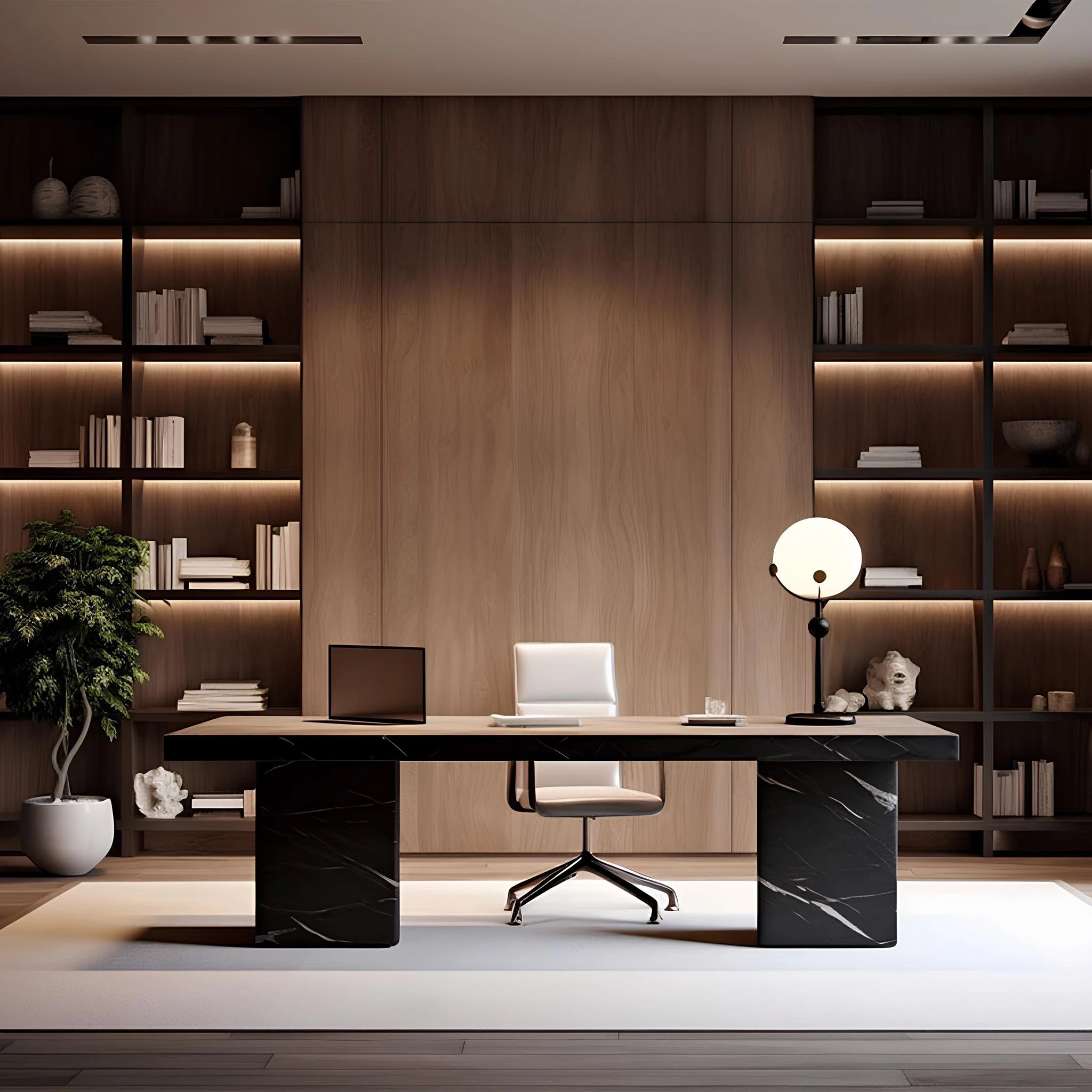 Officeroom
Officeroom
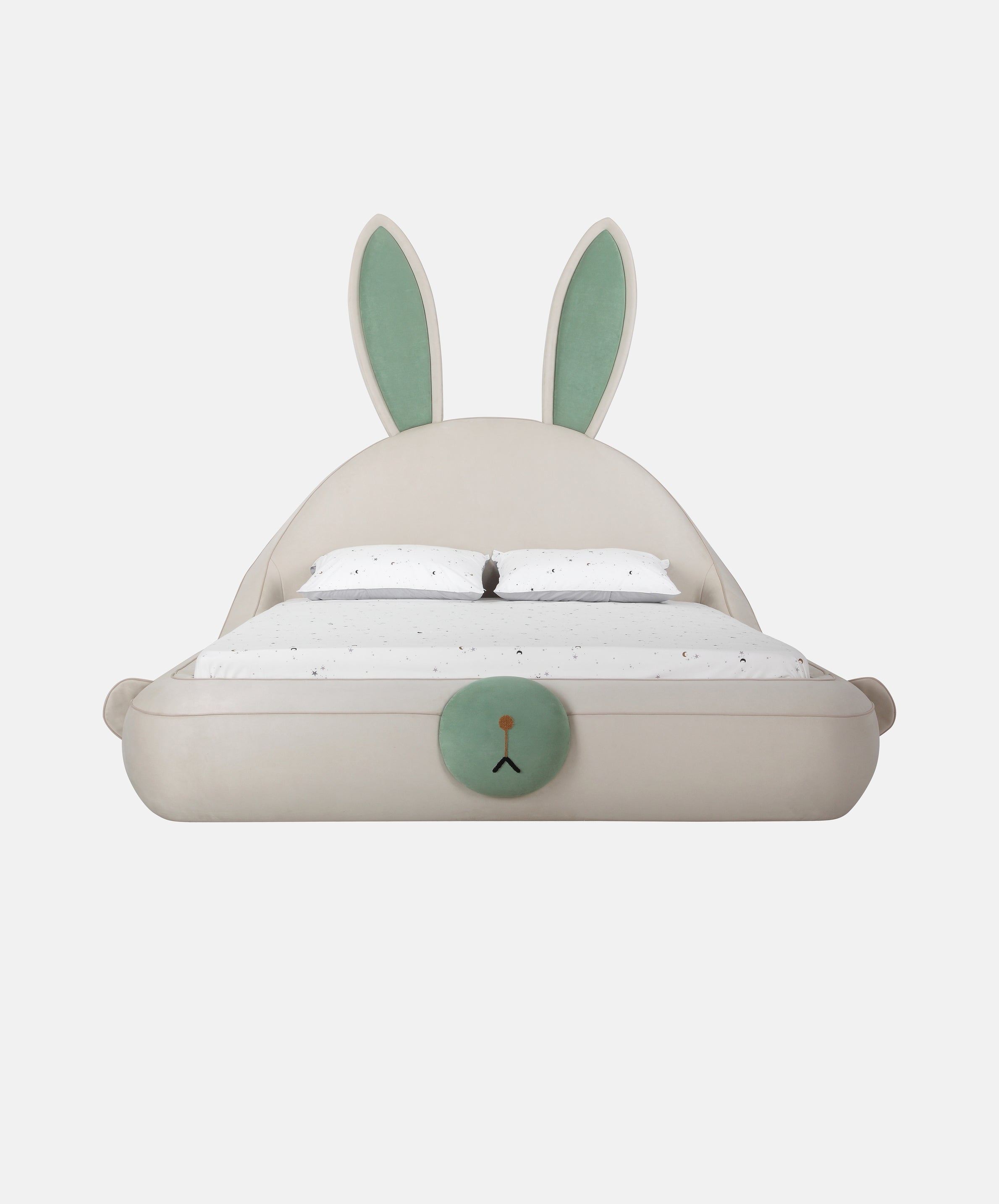 Cartoon & Children
Cartoon & Children
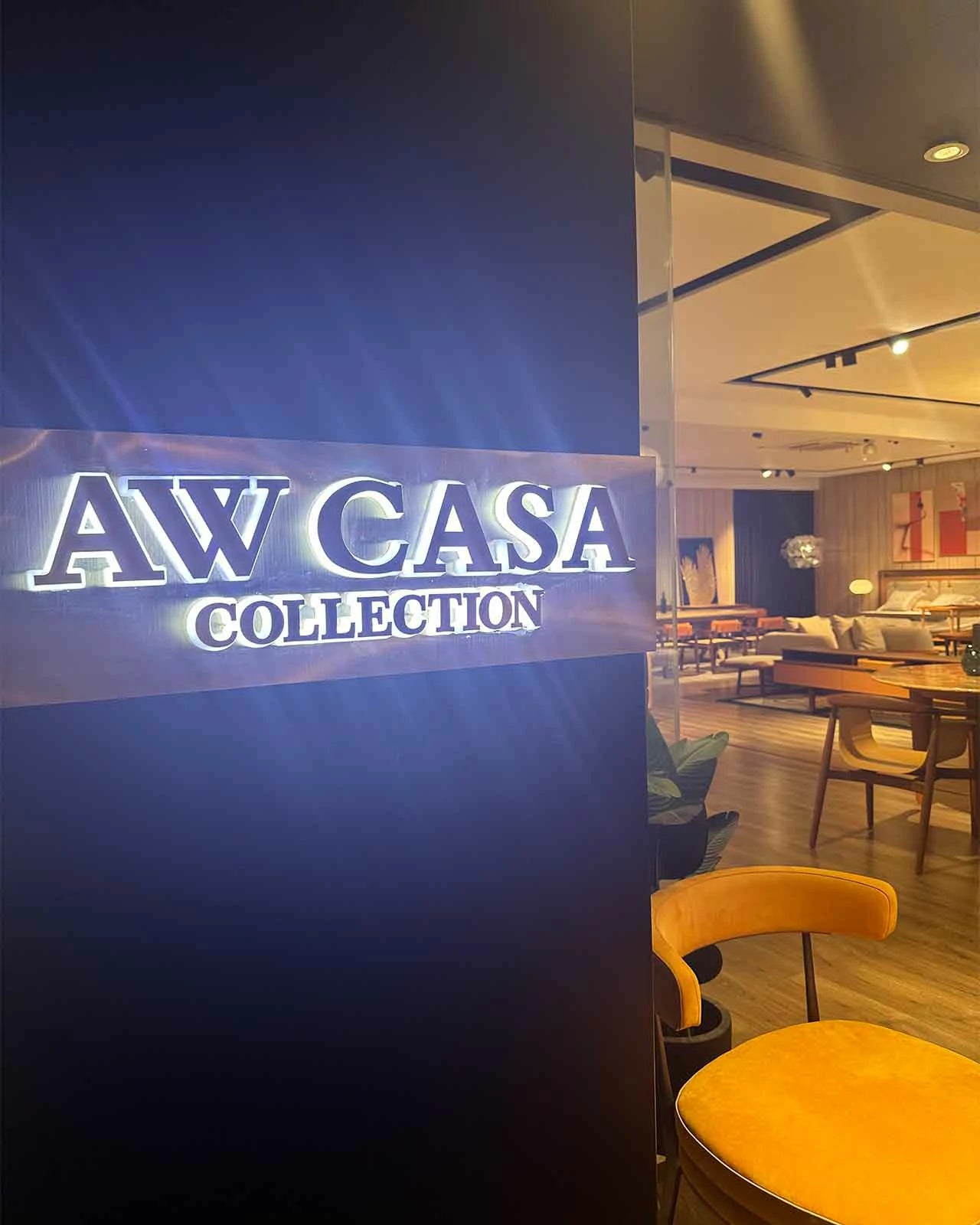

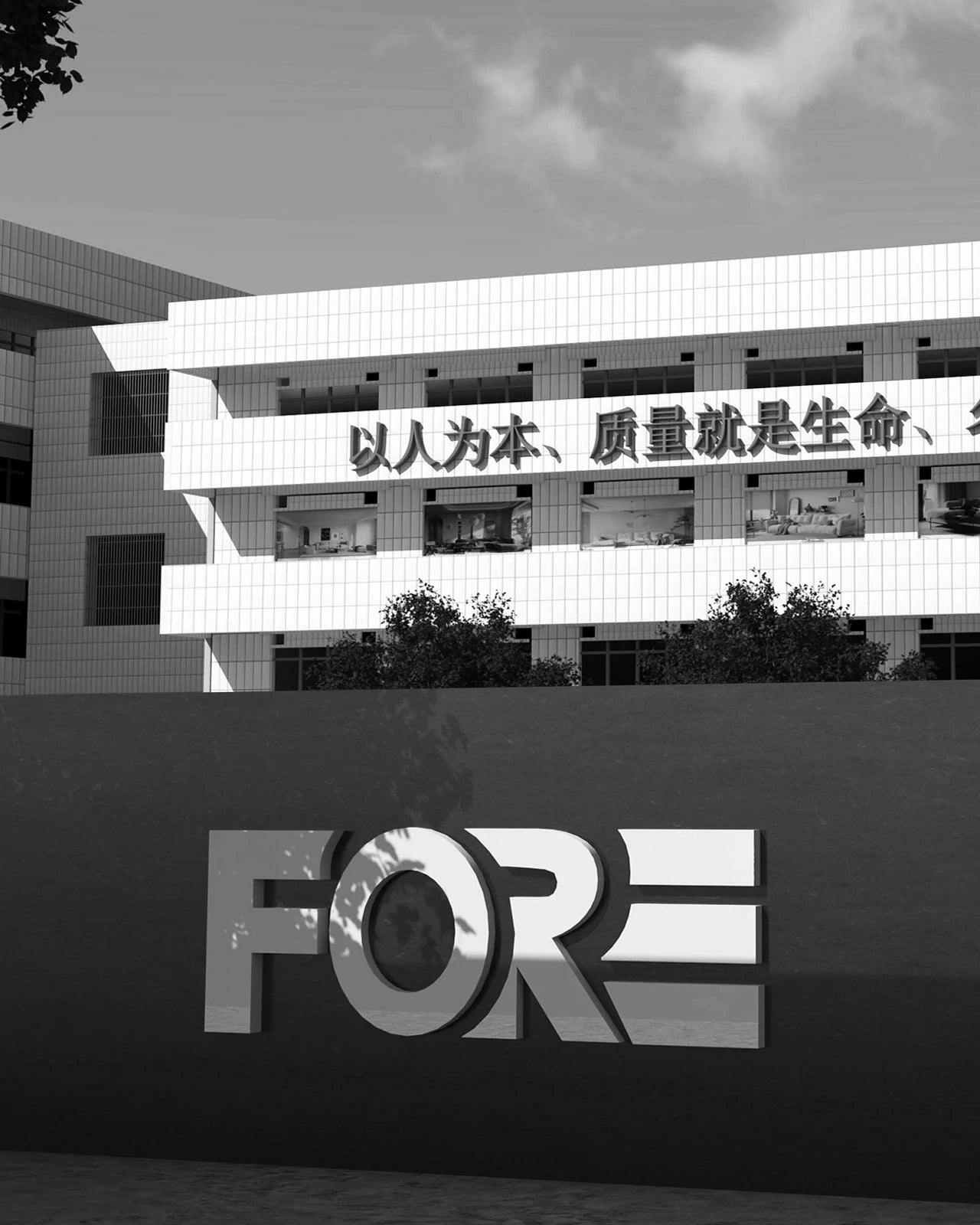

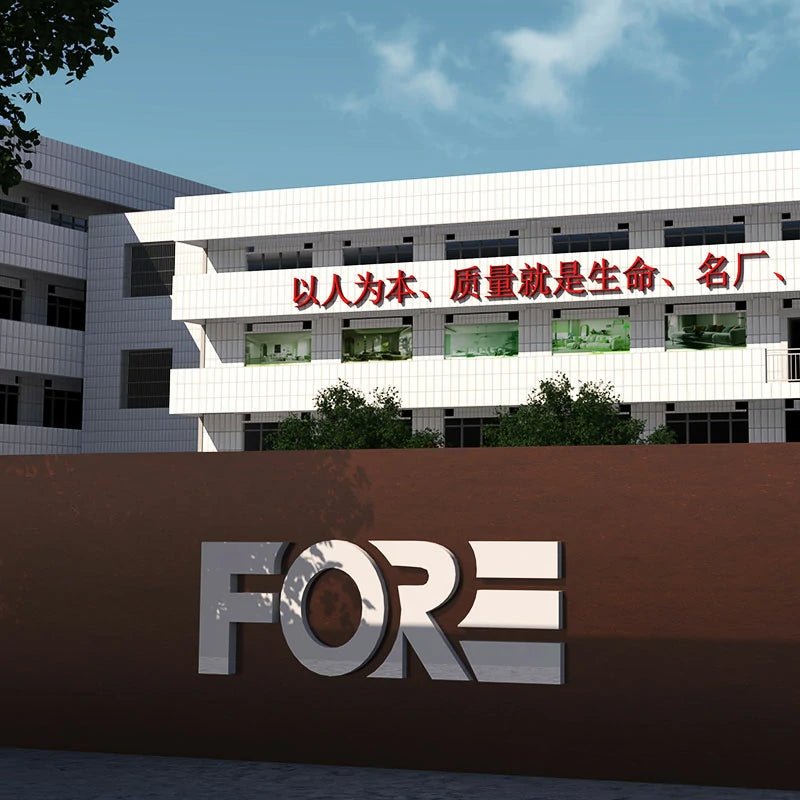 About Us
About Us
 Sustainability
Sustainability
 A Place to Pause in Motion: How a Sofa Grounds a Growing Space
A Place to Pause in Motion: How a Sofa Grounds a Growing Space
 Within the Circle: A Round Dining Table as a Shared Measure of Everyday Life
Within the Circle: A Round Dining Table as a Shared Measure of Everyday Life
 Within the Garden: A Dining Table That Connects the City and Everyday Life
Within the Garden: A Dining Table That Connects the City and Everyday Life


