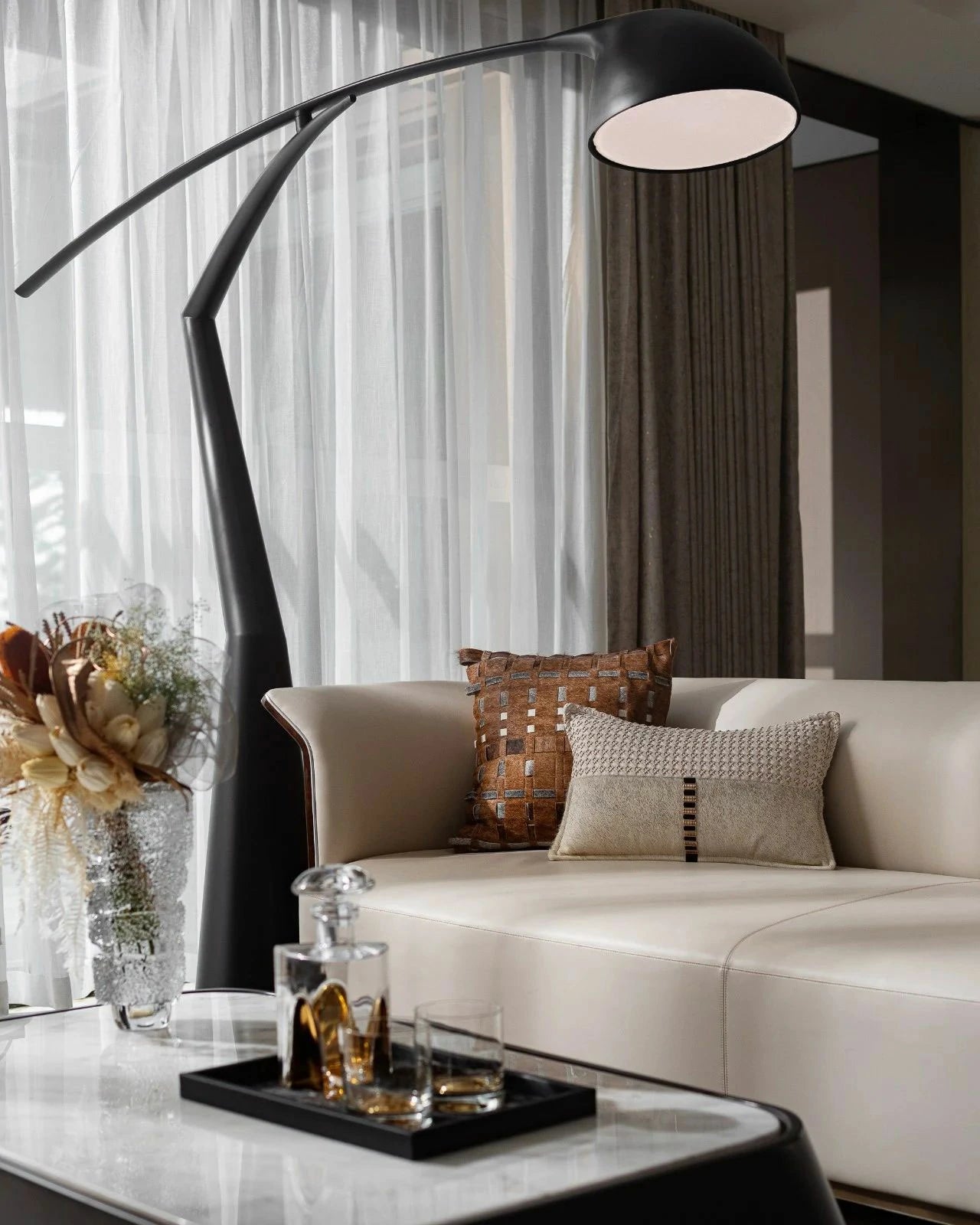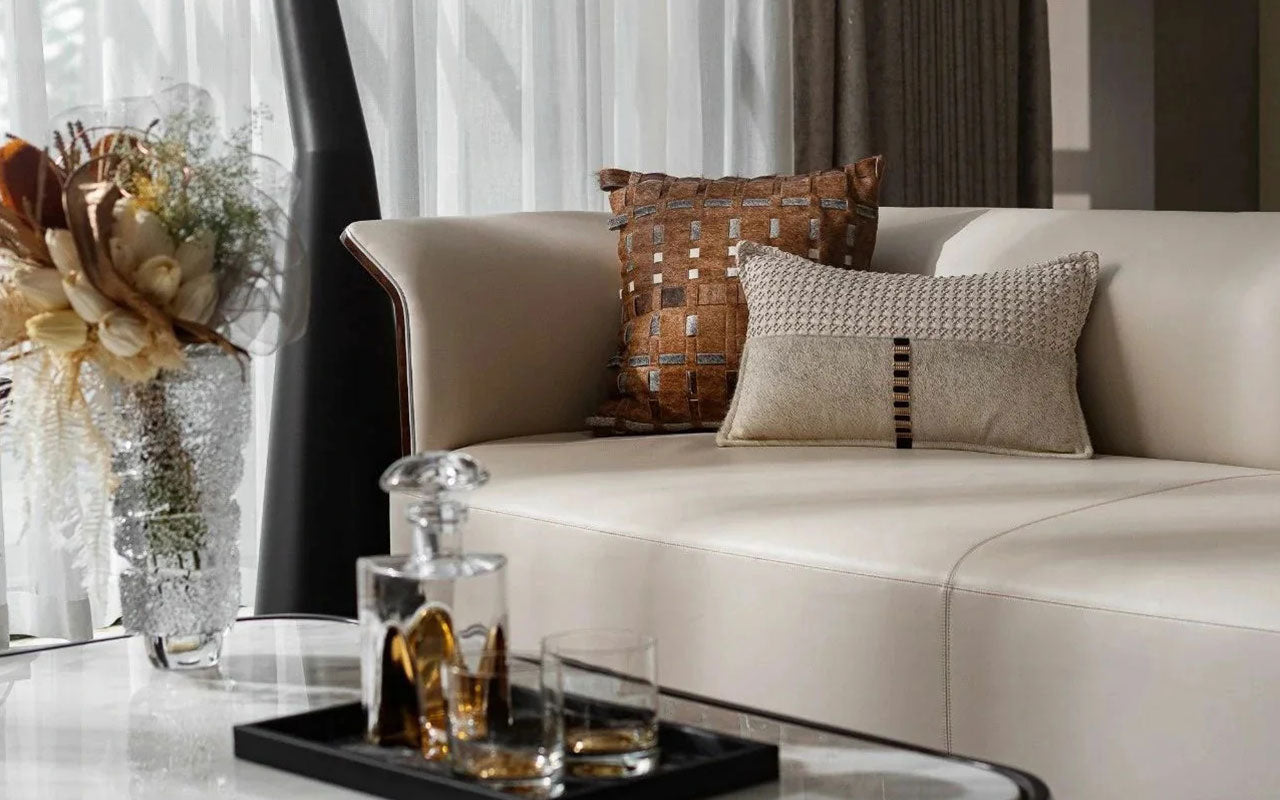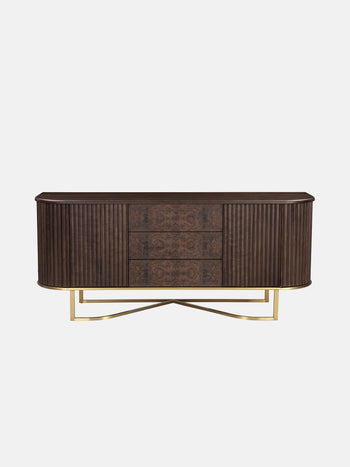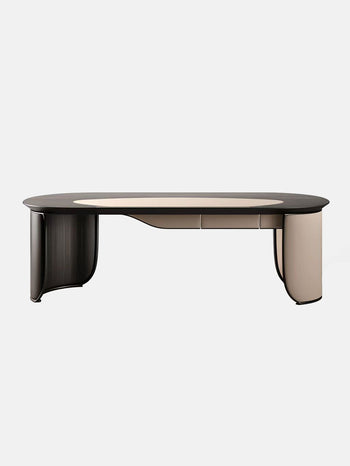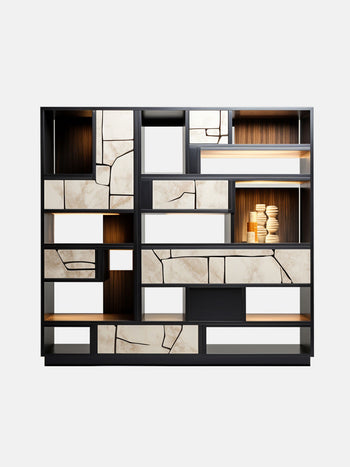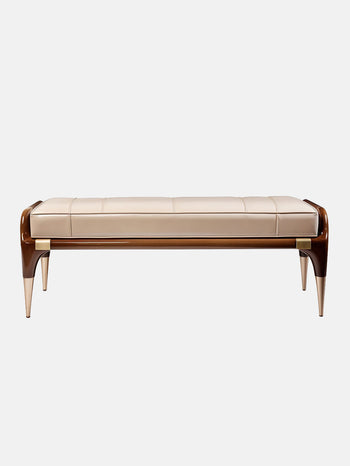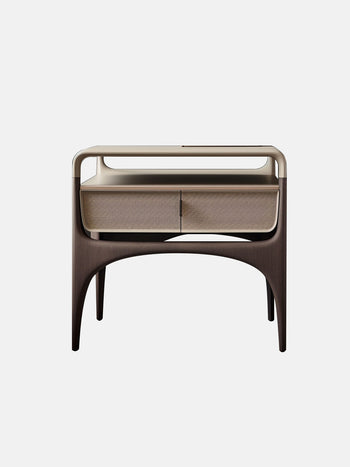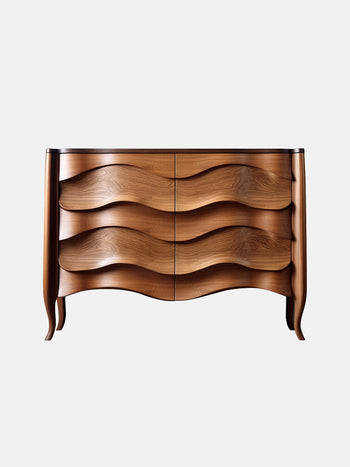270-Degree Lake View Villa
The four-story space with a height of 3.6 meters serves as a multifunctional family gathering area, integrating spaces for living room, interactive dining and kitchen, and foyer storage, meeting various needs such as family dining, small gatherings, daily leisure activities, and dynamic storage.

At the entrance stands an abstract artwork, combining wood and metal to symbolize the family's wish for prosperity and good health. The interplay of light and shadow conceals dynamic storage space, meeting the storage needs of adults, elderly, and children alike.

The living room wall with refined stone lines and antique bronze decorations, combined with sand dune-colored carpets, creating different textures and textures, quietly revives the atmosphere of 80s Italian classics in a modern way.


A truly comfortable living space must be rooted in the concept of "designed for living," and more and more people are realizing that the living room is no longer just a space for watching TV as a family. Centered around the theme of "gathering together," behind the curved sofa is an area for holding small conference calls, allowing for a seamless transition between living and working.


A dynamic storage cabinet that covers an entire wall, meeting the hostess's love for orderly storage; focusing on real life and thinking beyond aesthetics, constructing a space that organically combines aesthetics and functionality.


A home is not just a container for filling objects, but a place that carries emotions. For a private residence, the emphasis is on achieving a delicate balance and collision between privacy and the public's individuality, between ideals and reality. The three-story layout includes a master suite for the elders and double children's rooms. In addition to that, there is also a mini bar, a family amusement park, and a chess room. It is suitable for both tranquility and movement, with reasonable zoning that does not interfere with each other.

Chess Room
The designer has transformed the narrow space facing the lake into a fairytale-like mini bar, creating a mysterious atmosphere with mirrored ceilings and black and white checkered tiles. The curved walls and flowing abstract clocks also create enigmatic metaphors.

The chess room is coordinated with the companion space, which can be a study for children or a special space for communicating with children.



Five-layer master bedroom
Focus more on balancing overall design with functional details.



Curiosity is the driving force behind everything, and design creates interesting resonance, embracing unexpected surprises. The sense of surprise in life comes from a wisp of fragrance emanating from the bedside aromatherapy, and from an ordinary night when you can chat undisturbed with your loved one until the first light of dawn.


The elder's room, located on the third floor, has a layout facing south and enjoys a panoramic view of the lake through the floor-to-ceiling windows. The room is decorated with natural materials such as leather, velvet, solid wood, and linen, forming a harmonious earth-tone color scheme. This design showcases the elegant and composed temperament of the elderly. The room also includes a spacious walk-in wardrobe and an ensuite bathroom, creating a relatively independent and quiet living space for the elders.


Design Team | Zeyi Design
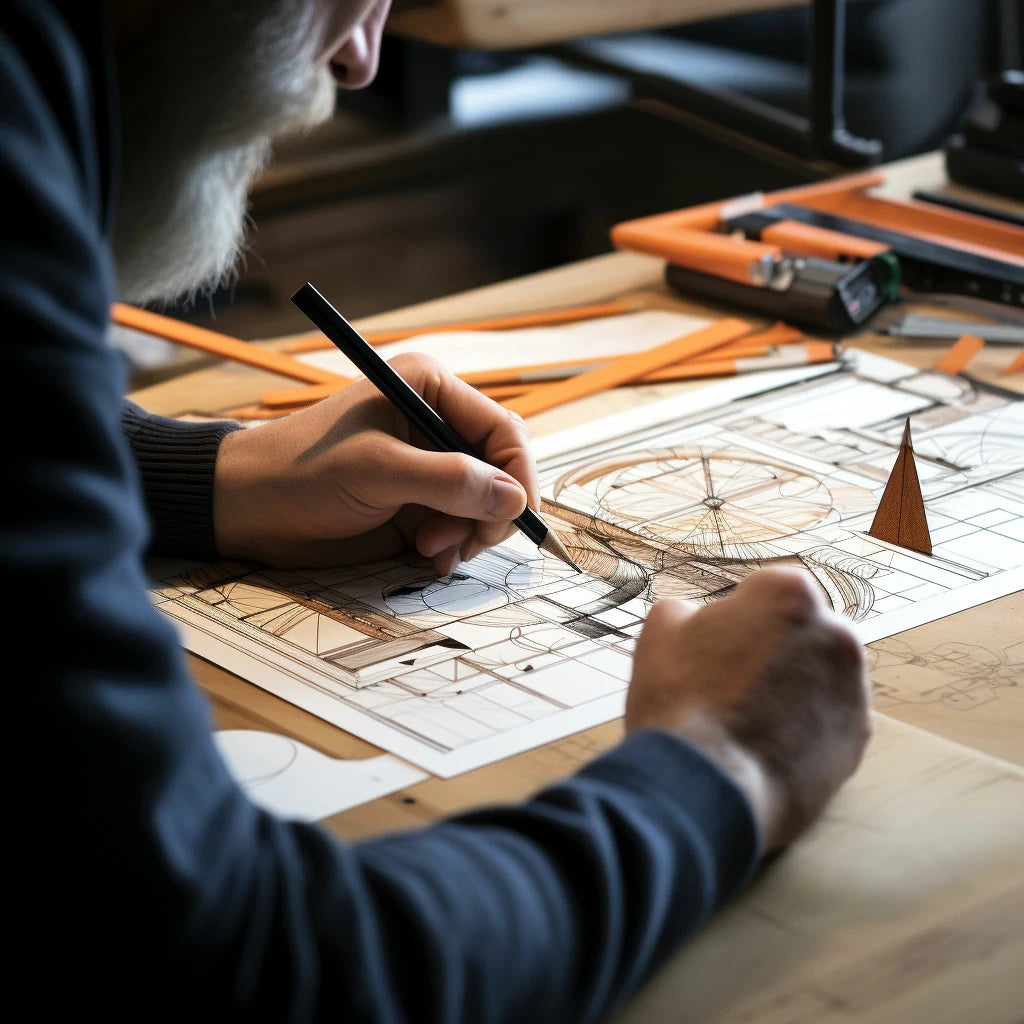 New Creative
New Creative
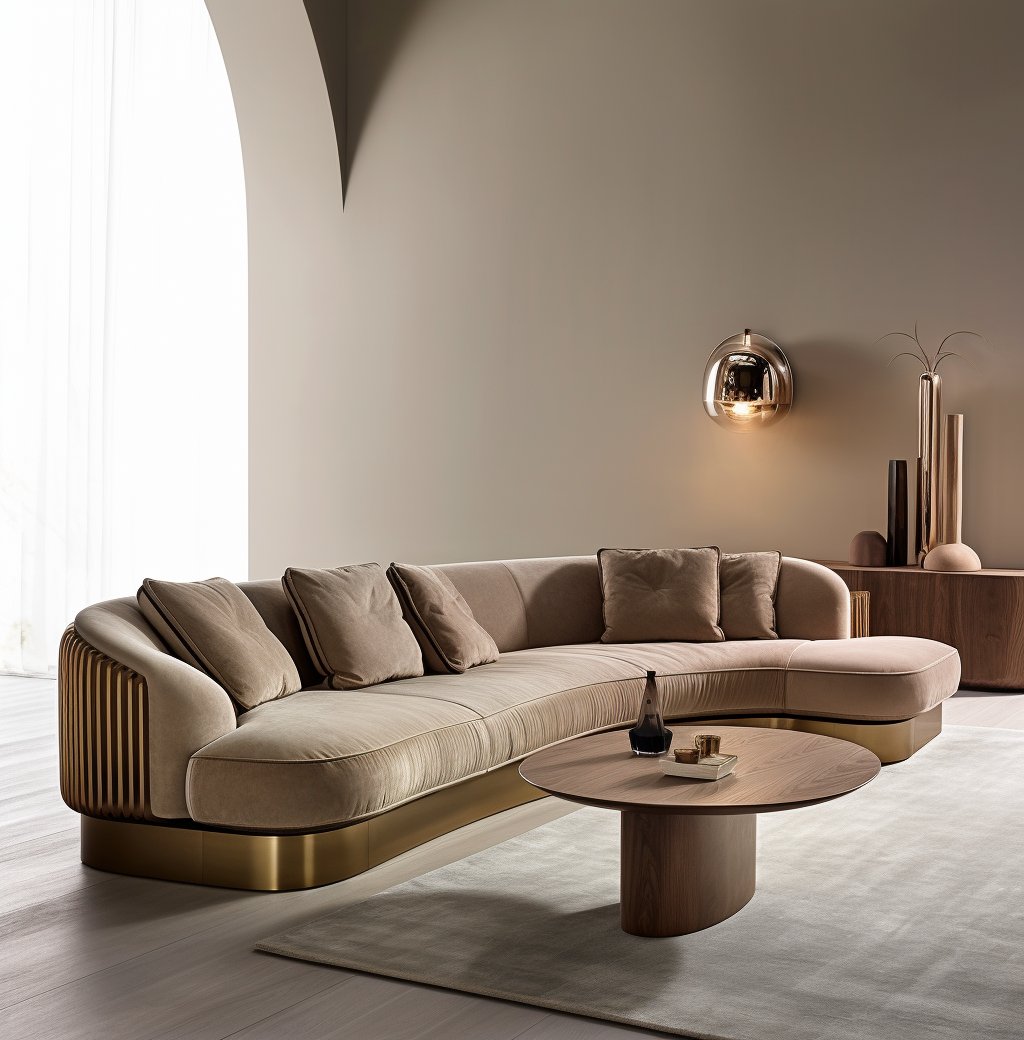 Best Sellers
Best Sellers
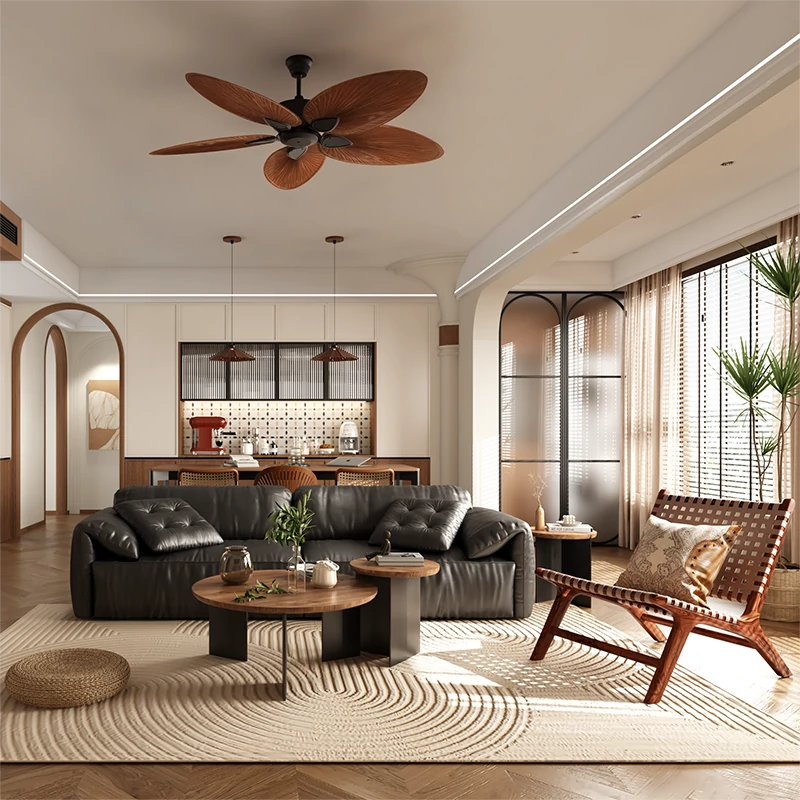 Shop The Look
Shop The Look
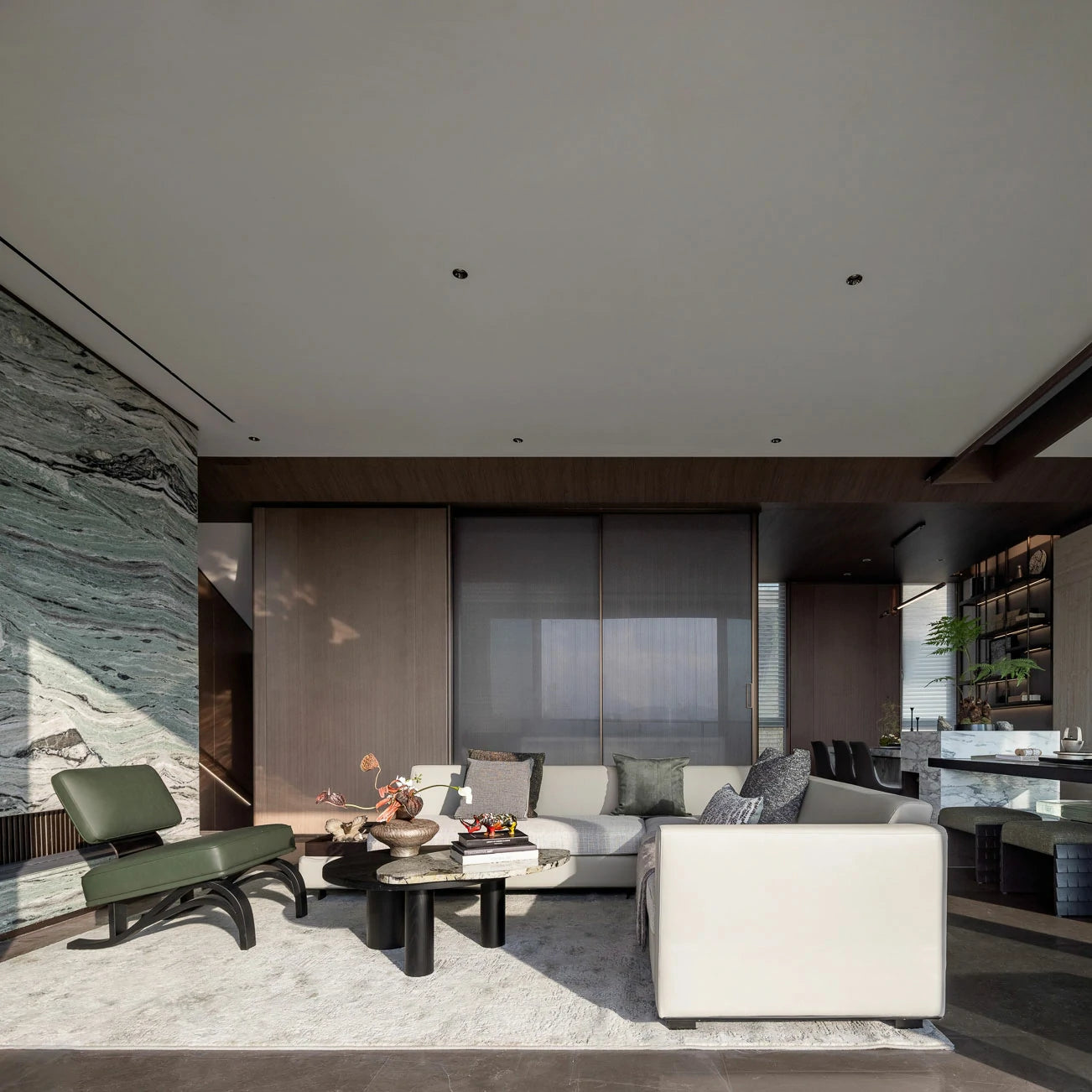 New Room
New Room
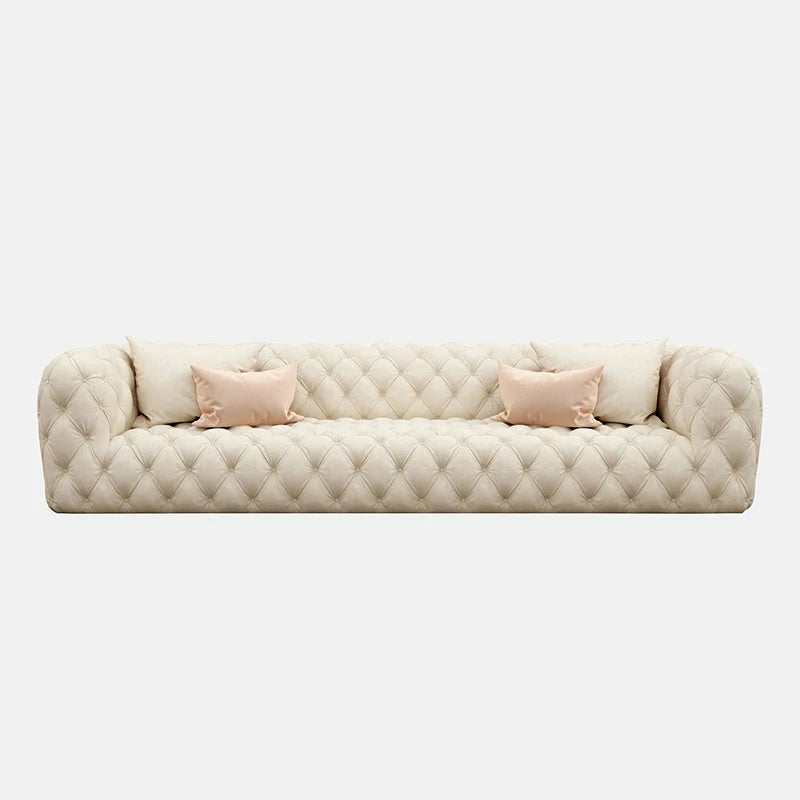 Sofas & Seating Systems
Sofas & Seating Systems
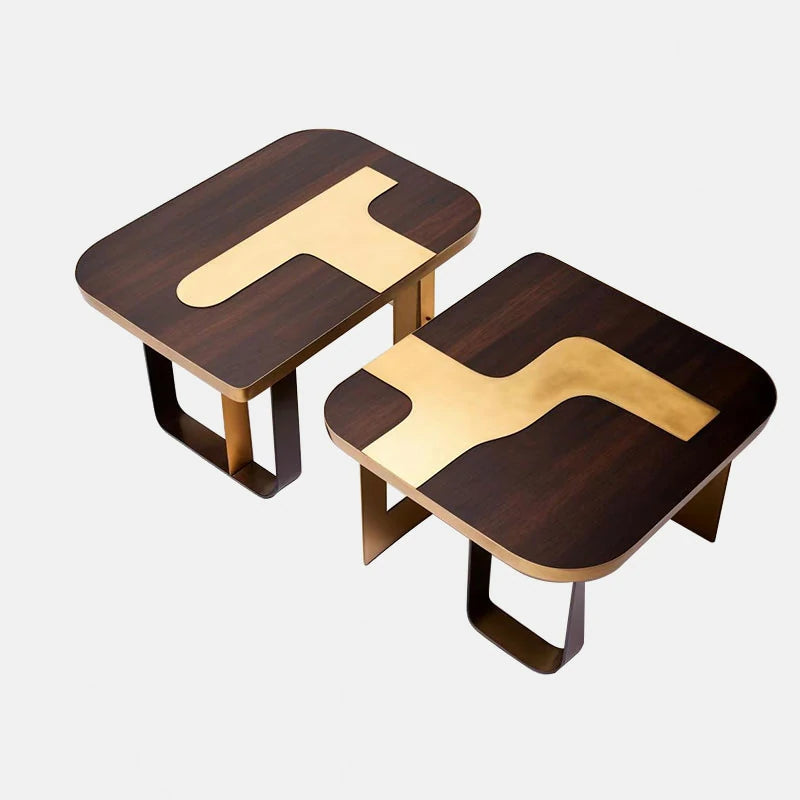 Coffeetables & Sidetables
Coffeetables & Sidetables
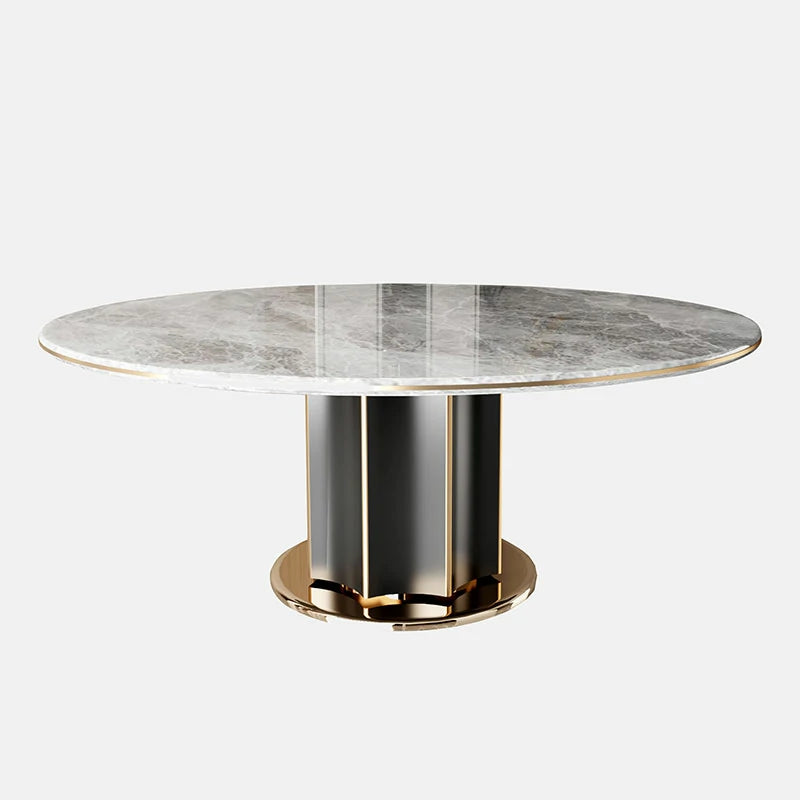 Tables
Tables
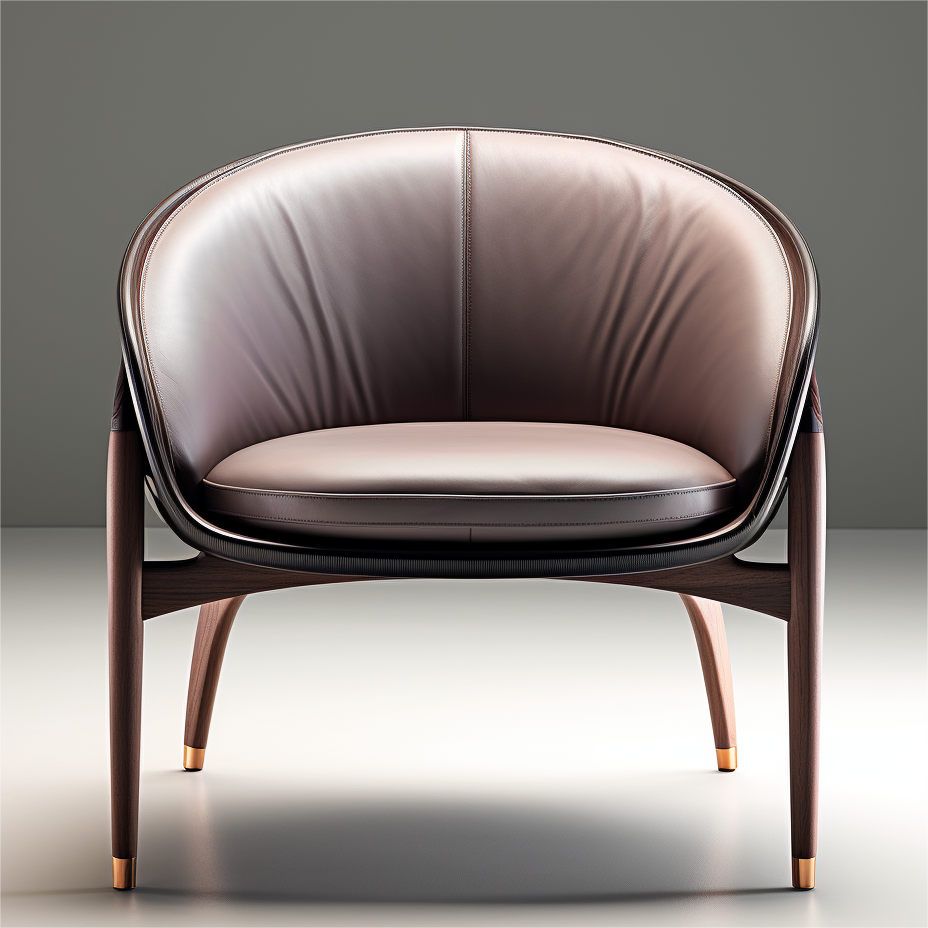 Chairs
Chairs
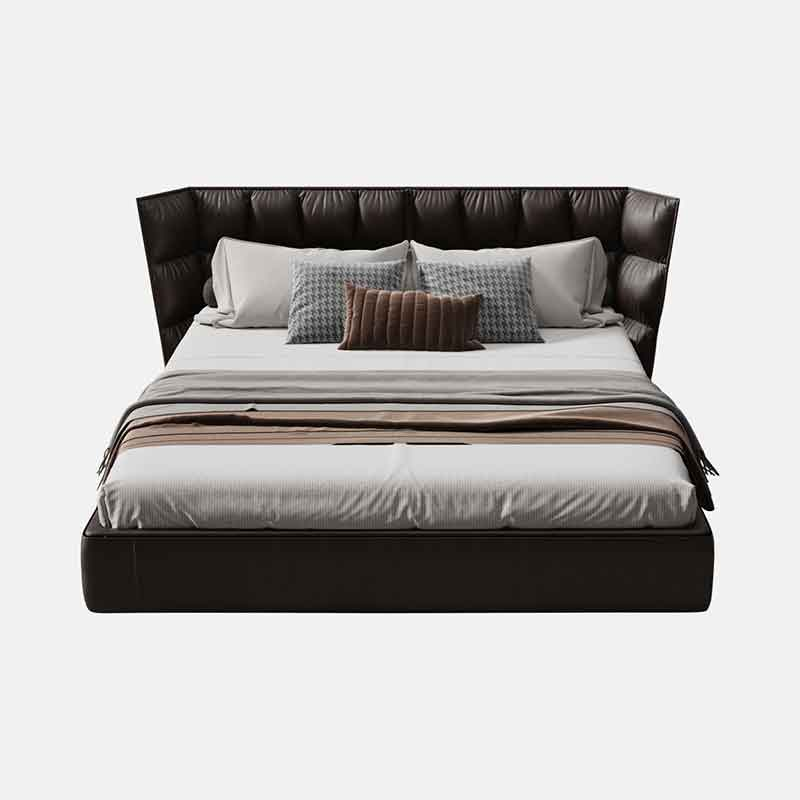 Beds
Beds
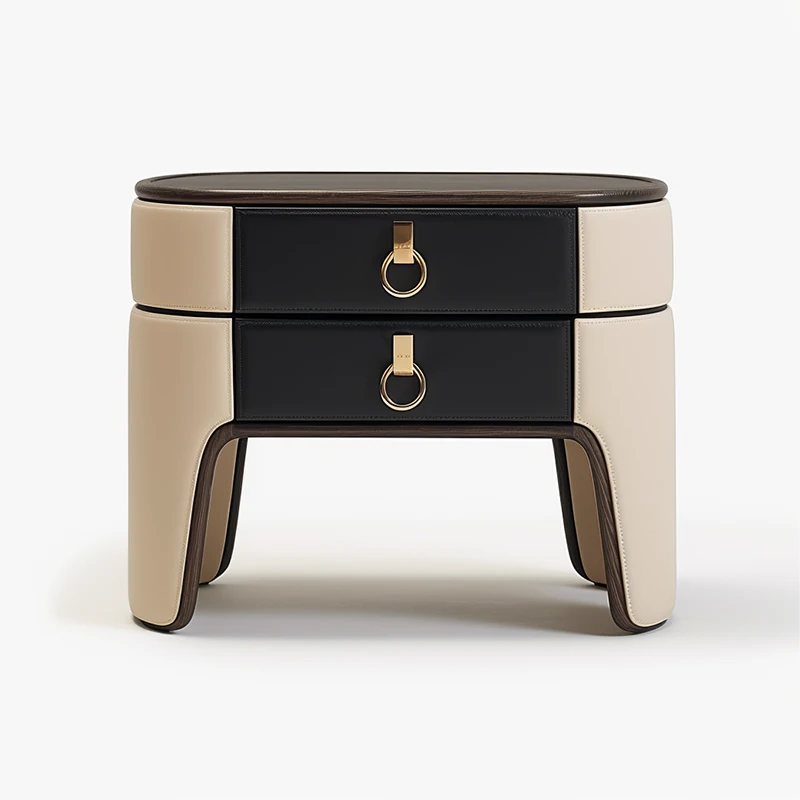 Nightstands & Vanities
Nightstands & Vanities
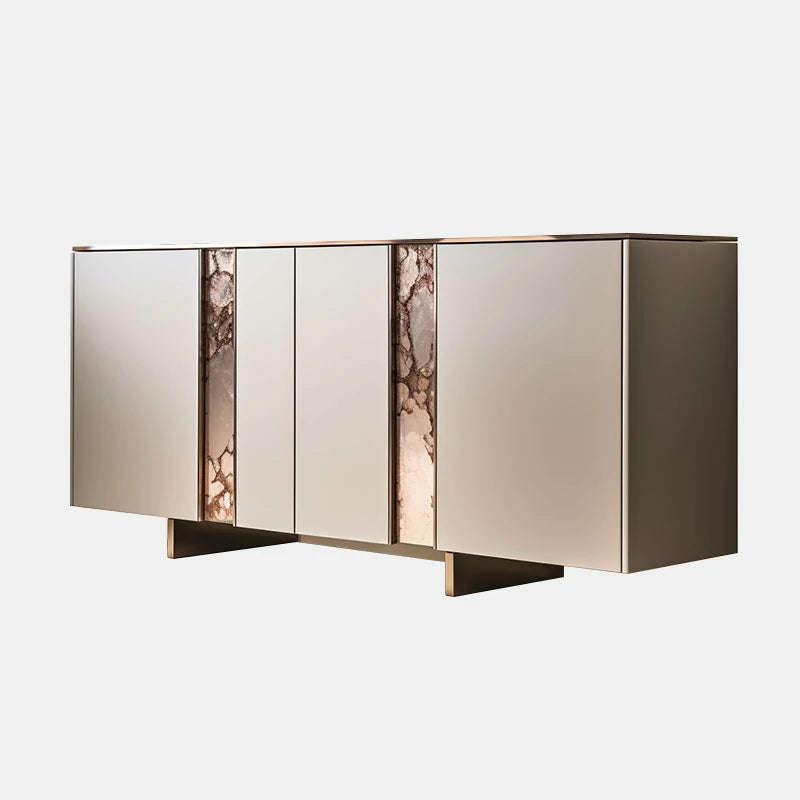 Sideboards & Bookcases
Sideboards & Bookcases
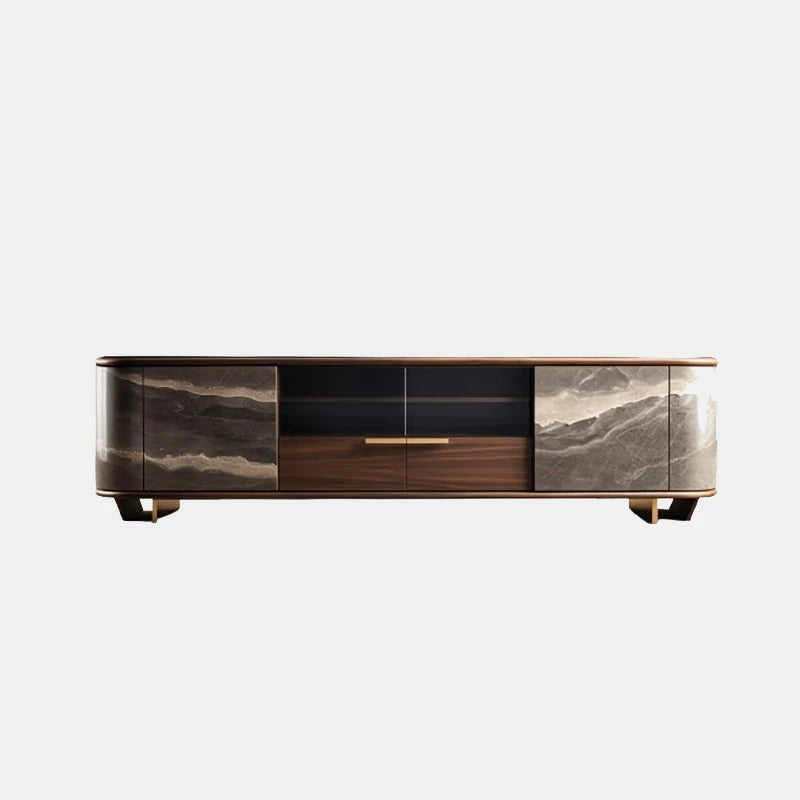 Console
Console
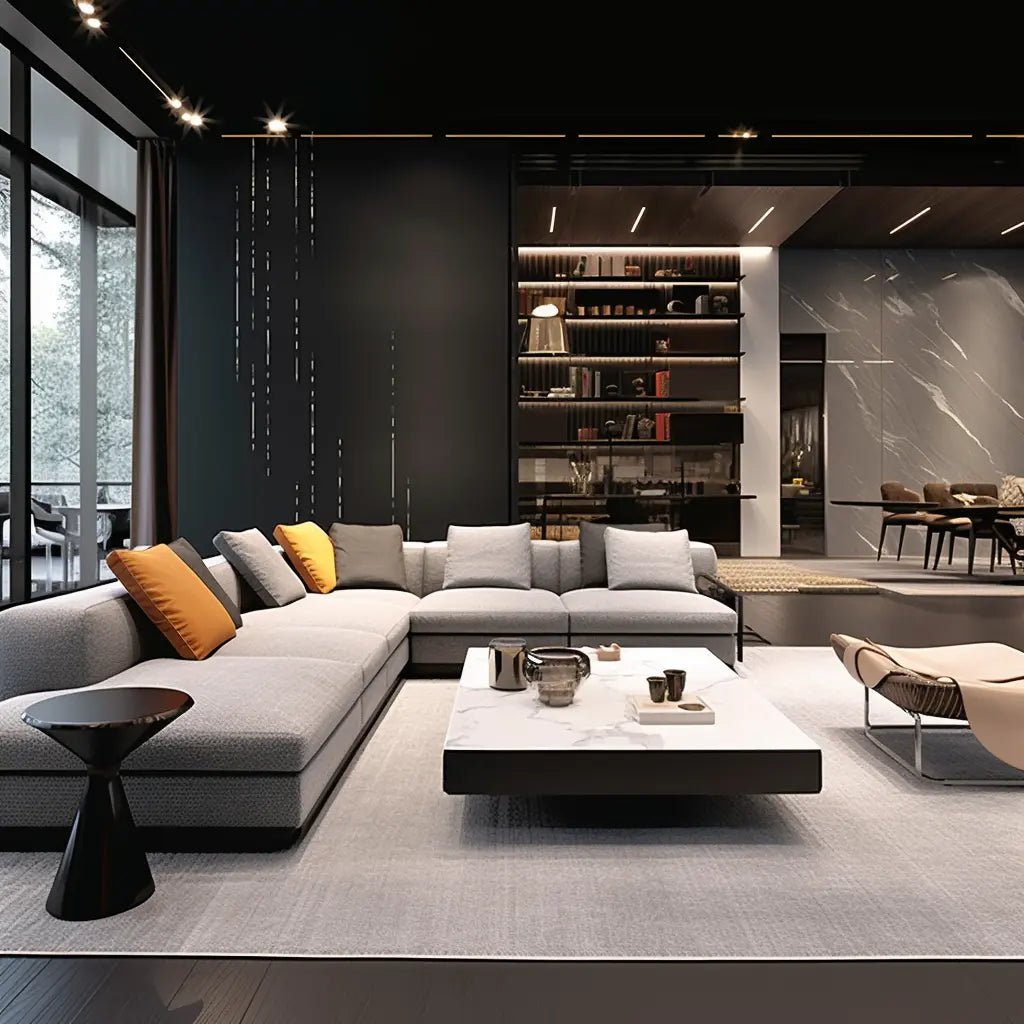 Livingroom
Livingroom
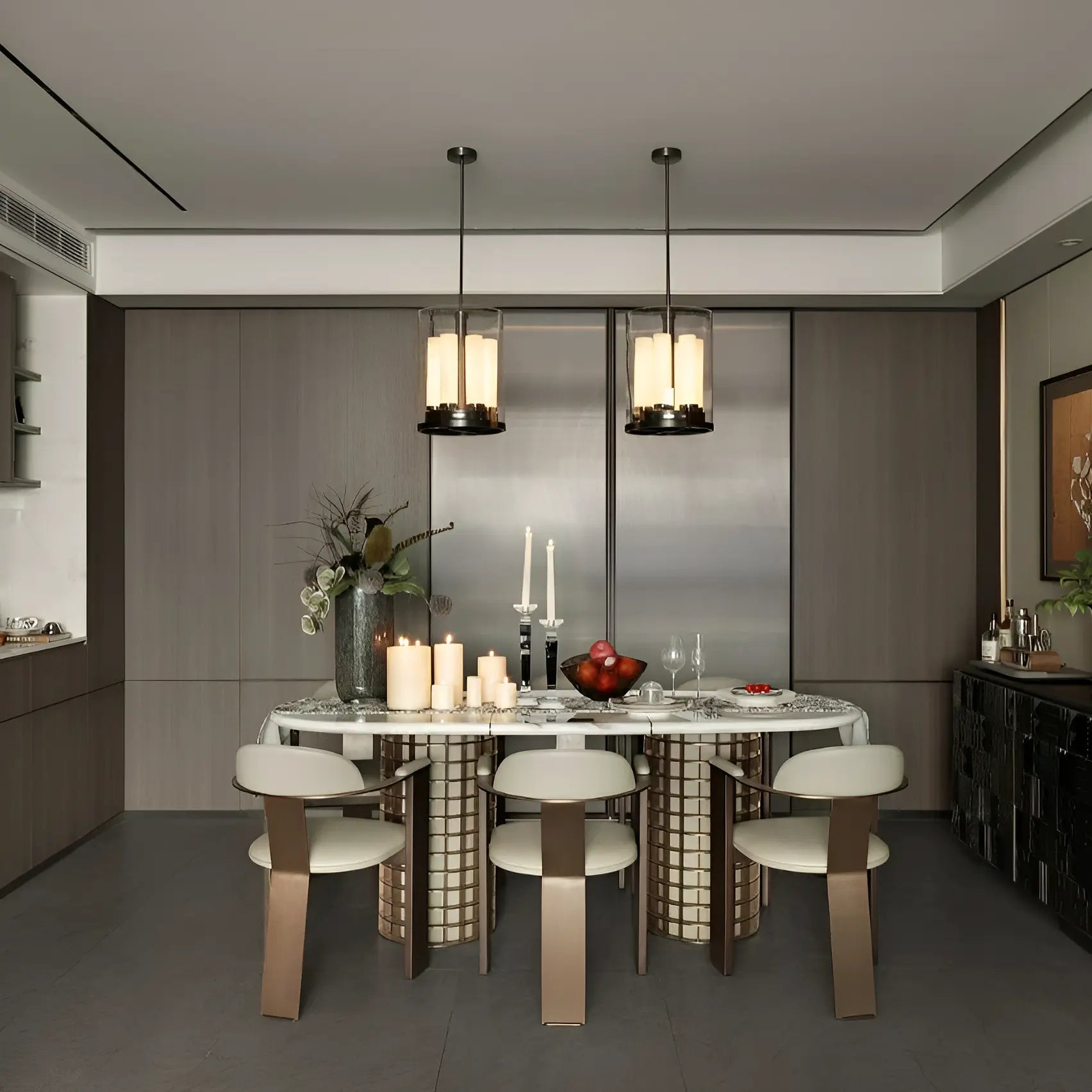 Diningroom
Diningroom
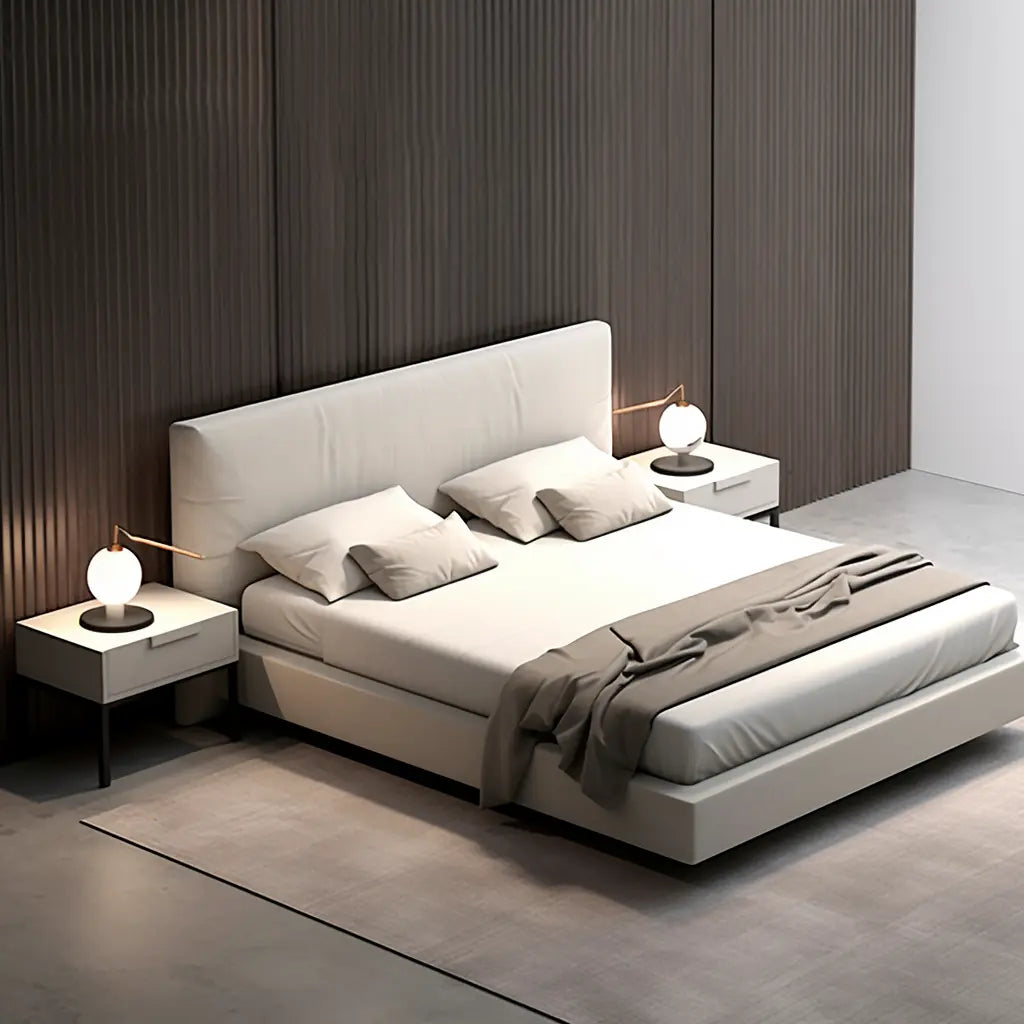 Bedroom
Bedroom
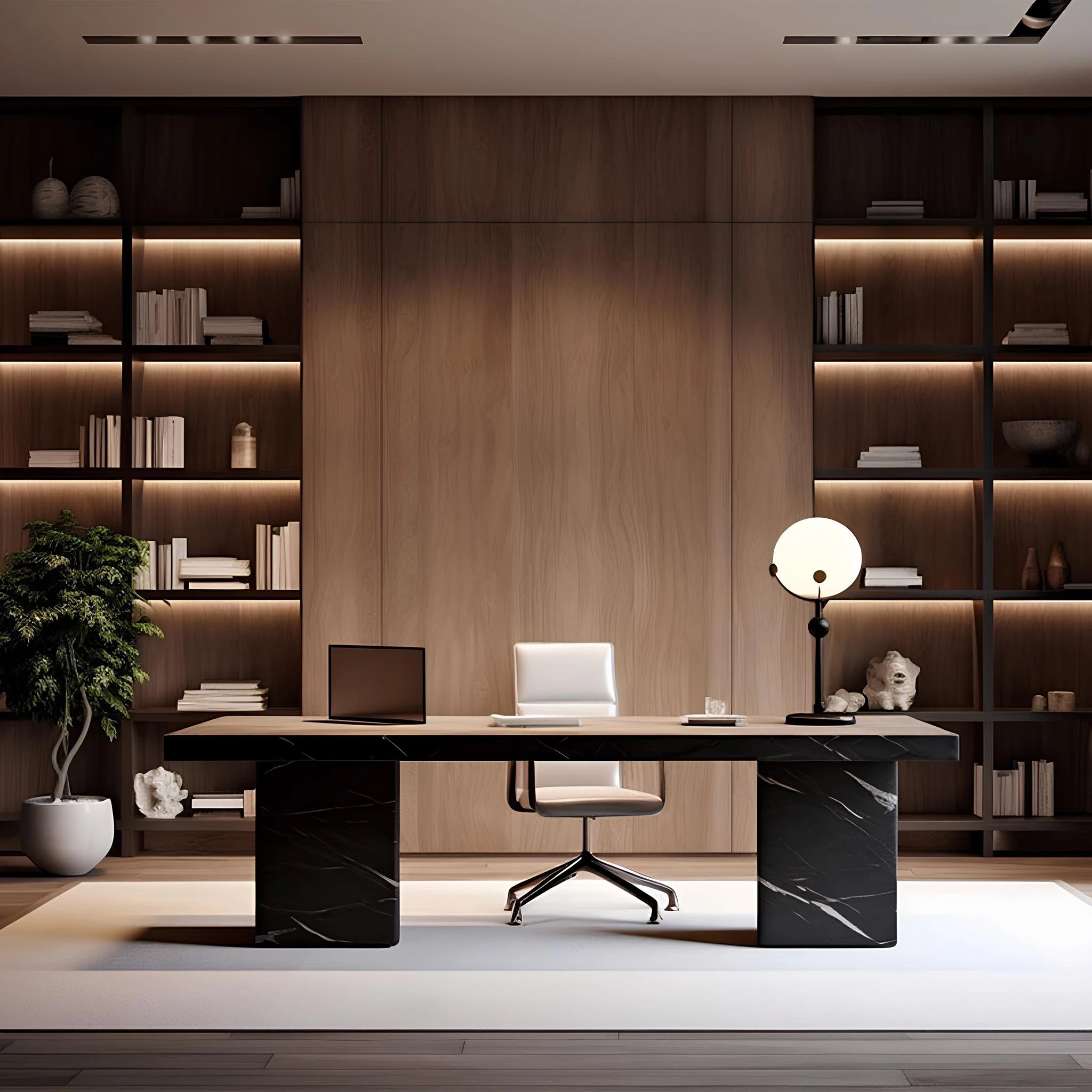 Officeroom
Officeroom
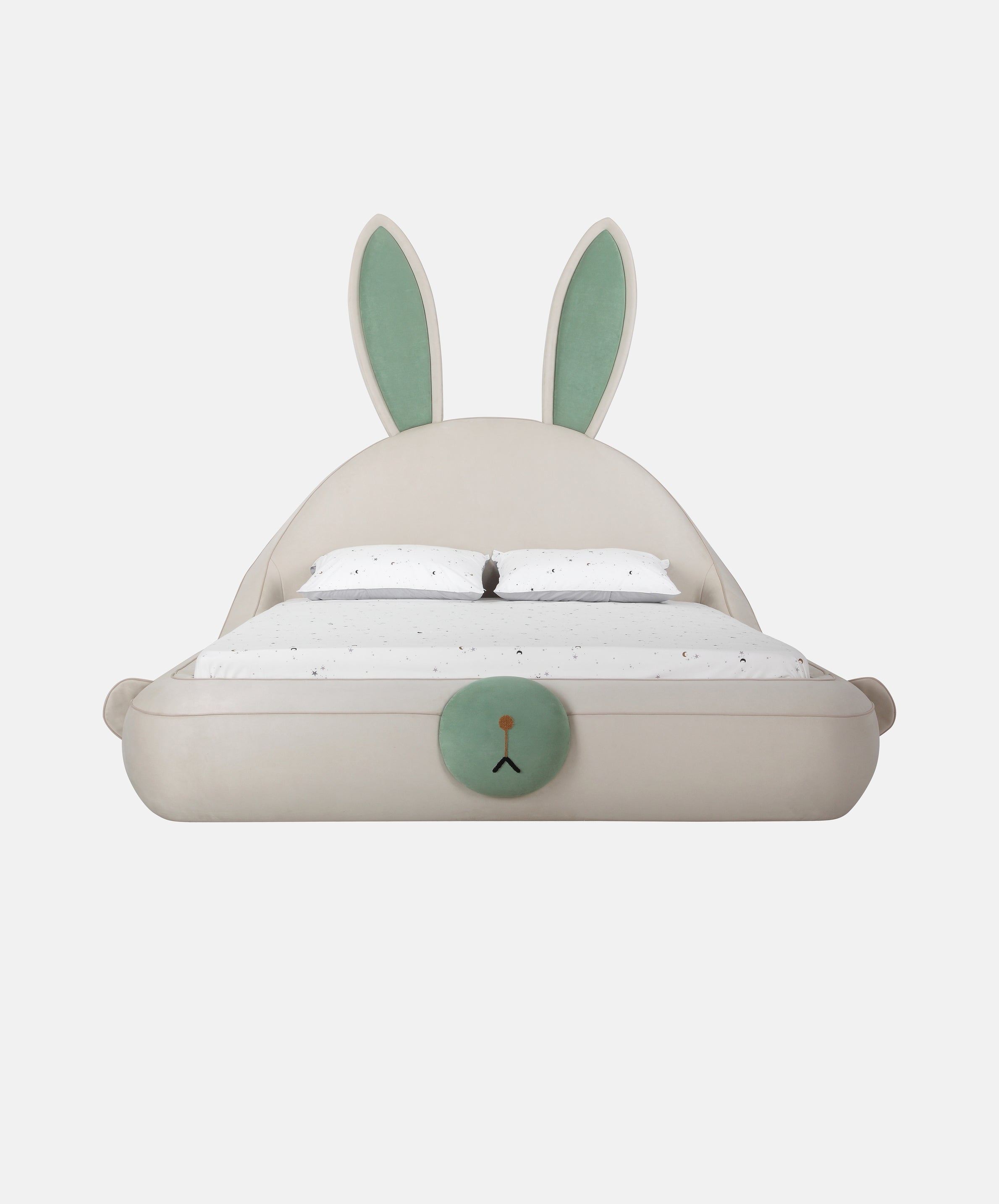 Cartoon & Children
Cartoon & Children
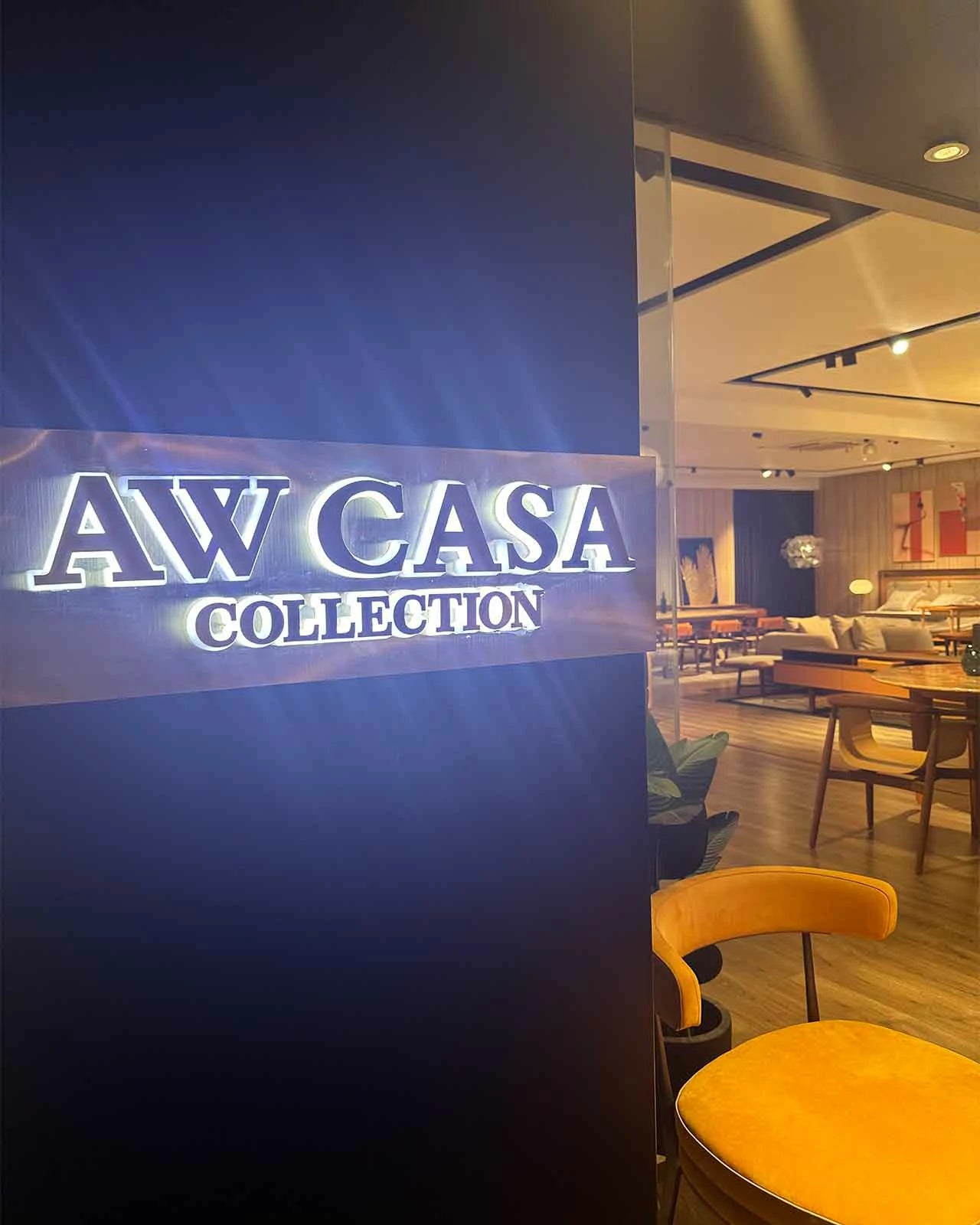

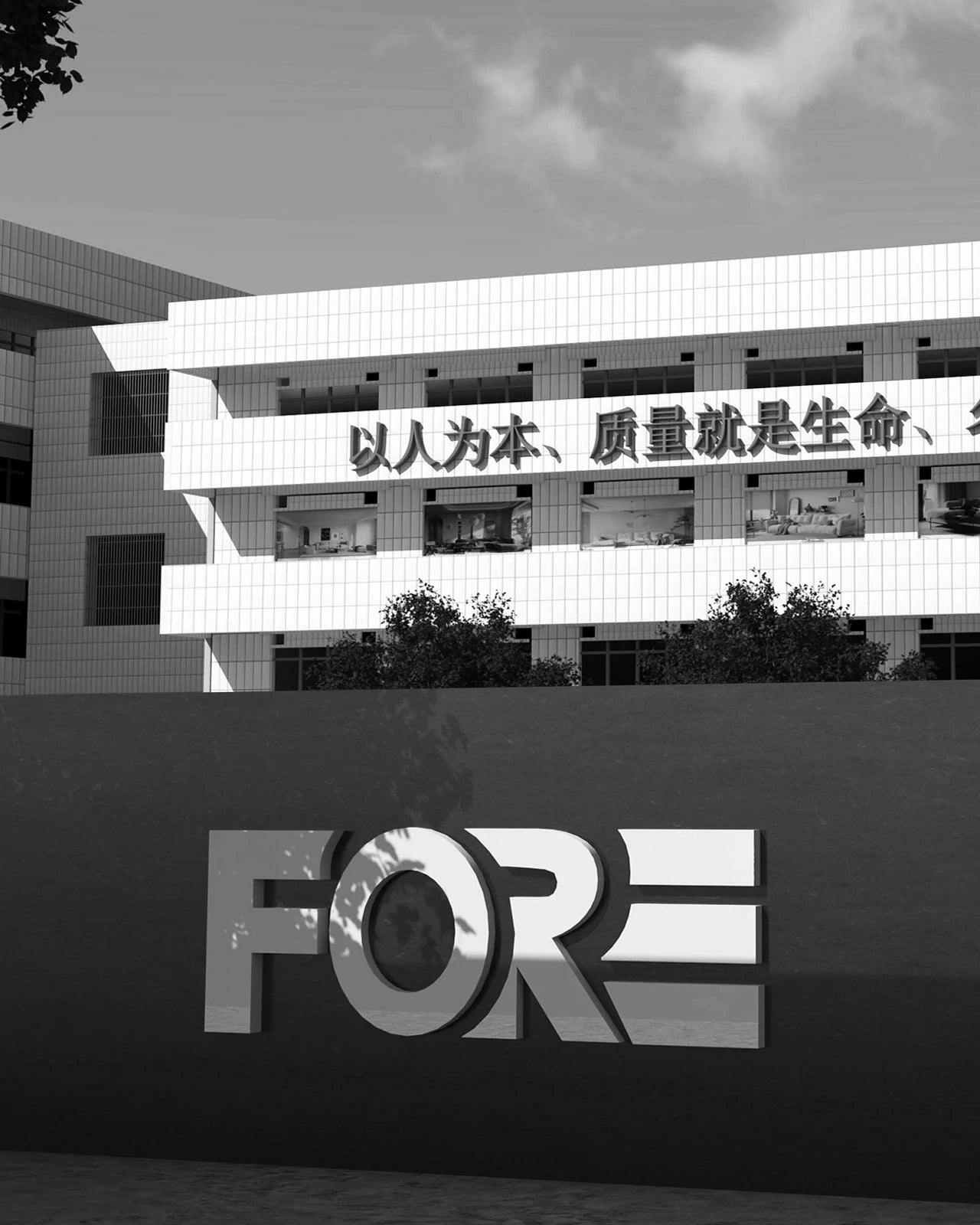

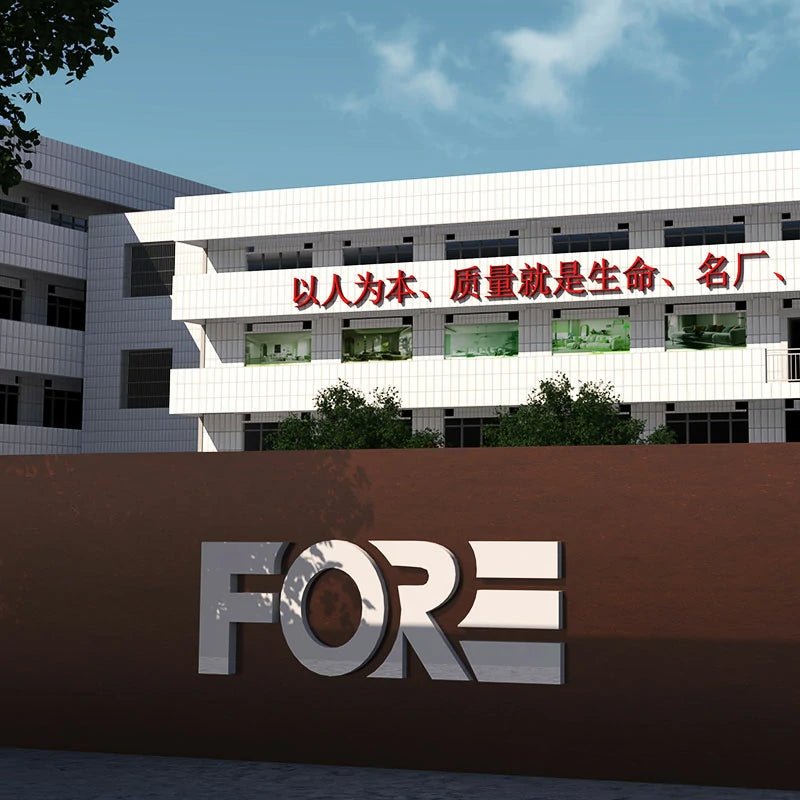 About Us
About Us
 Sustainability
Sustainability
 One Sofa, Holding Three Generations of Everyday Life
One Sofa, Holding Three Generations of Everyday Life
 Above the Skyline, How a Dining Table Grounds Everyday Life
Above the Skyline, How a Dining Table Grounds Everyday Life
 When Minimalism Finds Warmth: How One Sofa Steadies the Mood of an Entire Home
When Minimalism Finds Warmth: How One Sofa Steadies the Mood of an Entire Home


