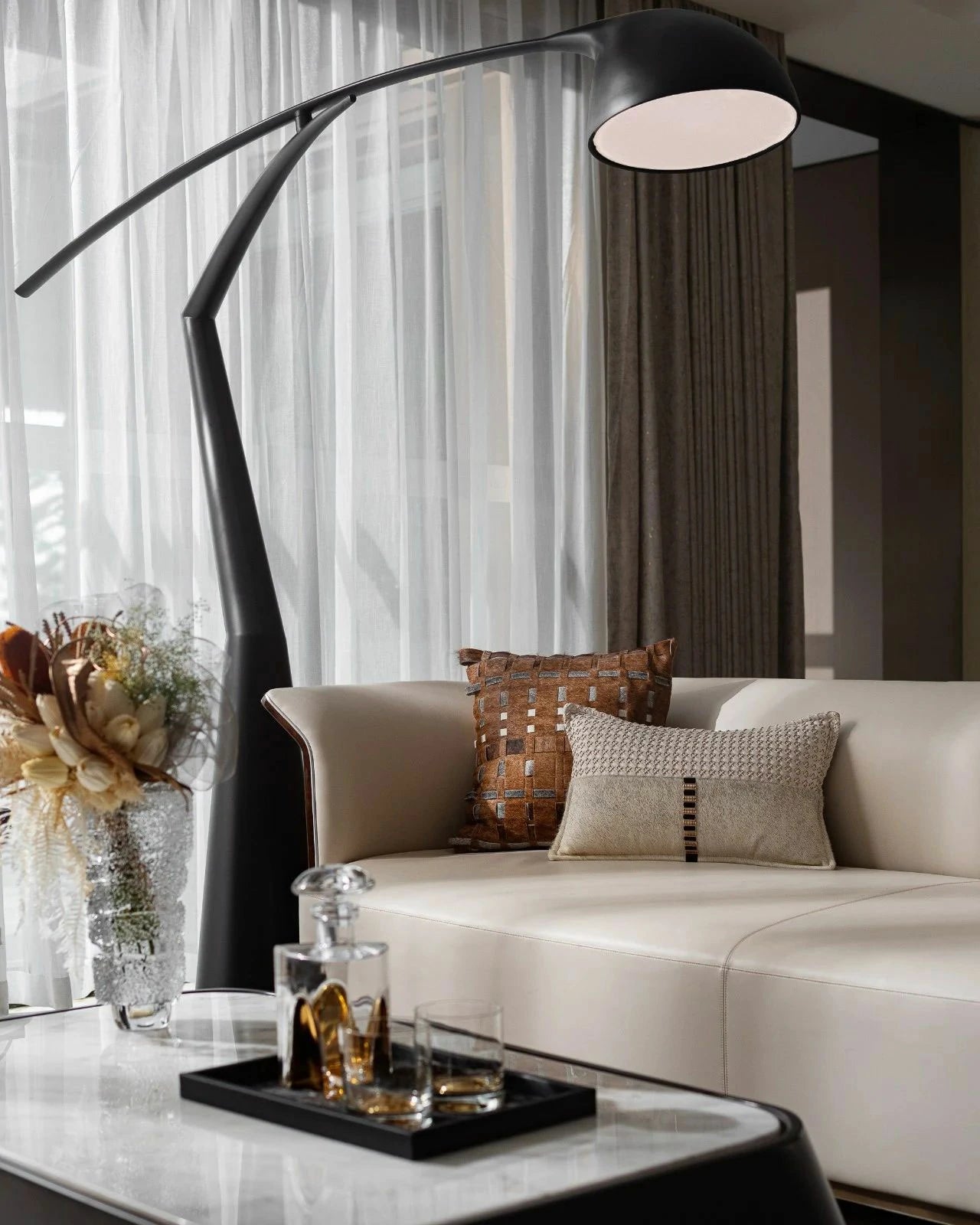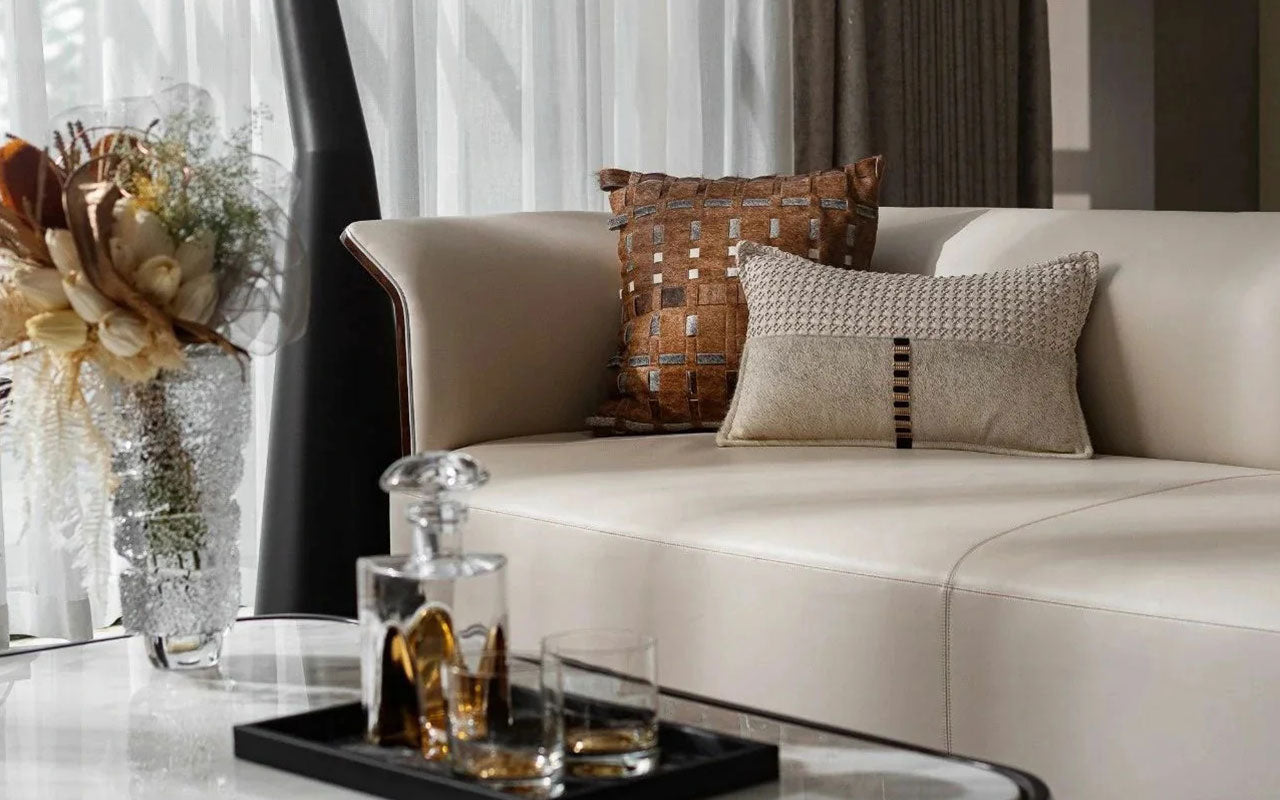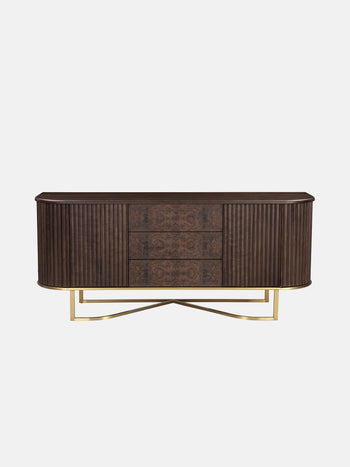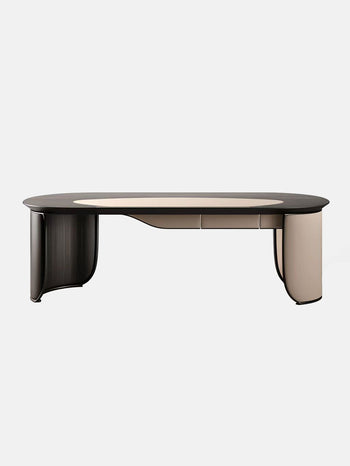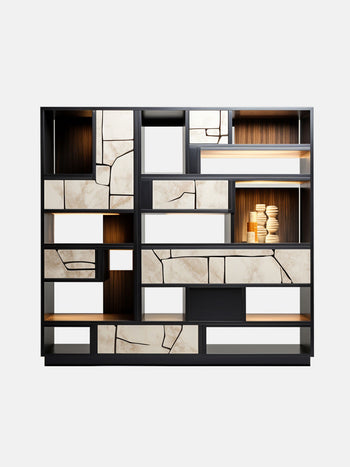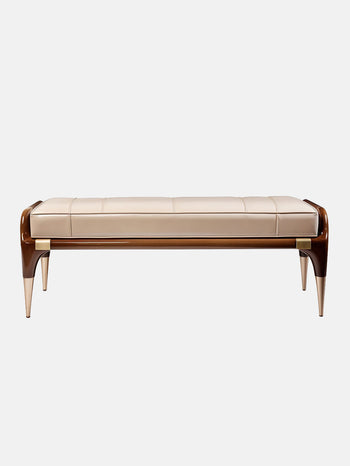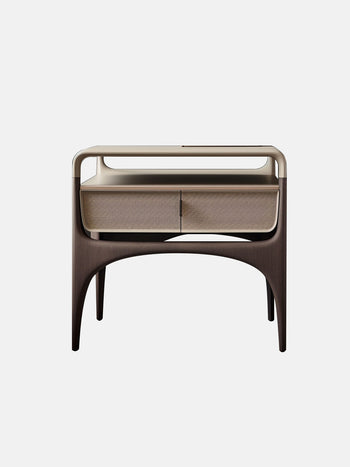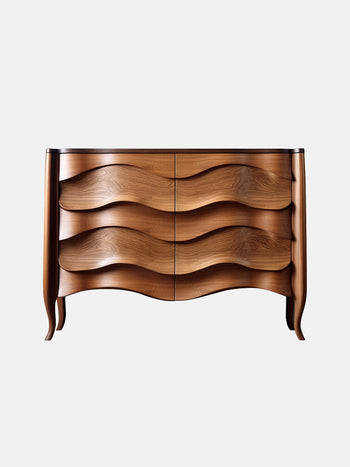Tranquil Retreat by the Lake, Above the Center

The design of Li Yi Zhong Space is dedicated to creating an international and fashionable social luxury space for those who pursue an excellent life. It incorporates the urban elites' advocacy of avant-garde living into space cognition, delving into each scene, and engraving totems of life passion.



In addition to meeting the residential needs of business elites in the city center, it can also accommodate daily hosting, business banquets, personal collections, and other functions. This allows elites to stay in tune with the world and immerse themselves in the charm of the city, becoming an indispensable part of the urban landscape.

The design of the corridor exudes a contemporary and artistic ambiance, reminiscent of an art gallery. The manipulation of lighting, selection of materials, and adornment of walls have all been meticulously orchestrated to create a profound and multi-dimensional gallery atmosphere.




The pristine glass curtain wall at 270° offers an impeccable panorama and boundless interplay of light and shadow. The design aims to create a majestic and expansive open space, seamlessly transitioning between different functional areas, embodying the project's unique and exclusive experience.



The soft interplay of light and shadow permeates the entire interior, creating a transcendental aesthetic of space that transcends clear boundaries and defined areas. As one's gaze and path shift, a unique tension is formed, adding a sense of allure and visual intrigue.


The restaurant seamlessly blends the western kitchen bar with the wine cellar, featuring a grand round table that accommodates up to ten individuals. It is an ideal setting for private banquets, festive soirées, intimate business discussions, and serves as a hub for social gatherings.

The restaurant seamlessly blends the western kitchen bar with the wine cellar, featuring a grand round table that accommodates up to ten individuals. It is an ideal setting for private banquets, festive soirées, intimate business discussions, and serves as a hub for social gatherings.




Create a unique and distinguished setting that allows individuals to fully indulge in the pleasures of social entertainment and artistic pursuits.
Interior Design | Zhong Liyi Space Design
If there's infringement, please contact for removal.
 New Creative
New Creative
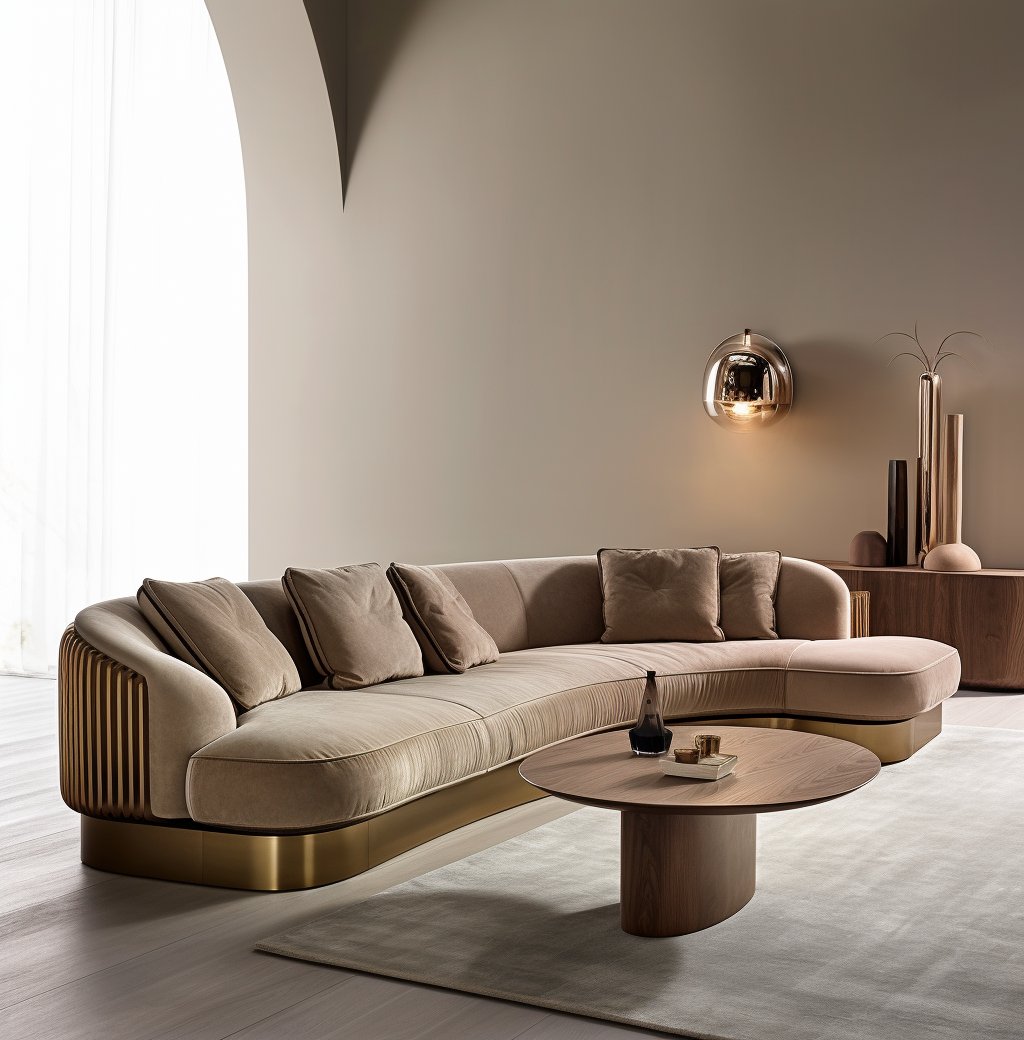 Best Sellers
Best Sellers
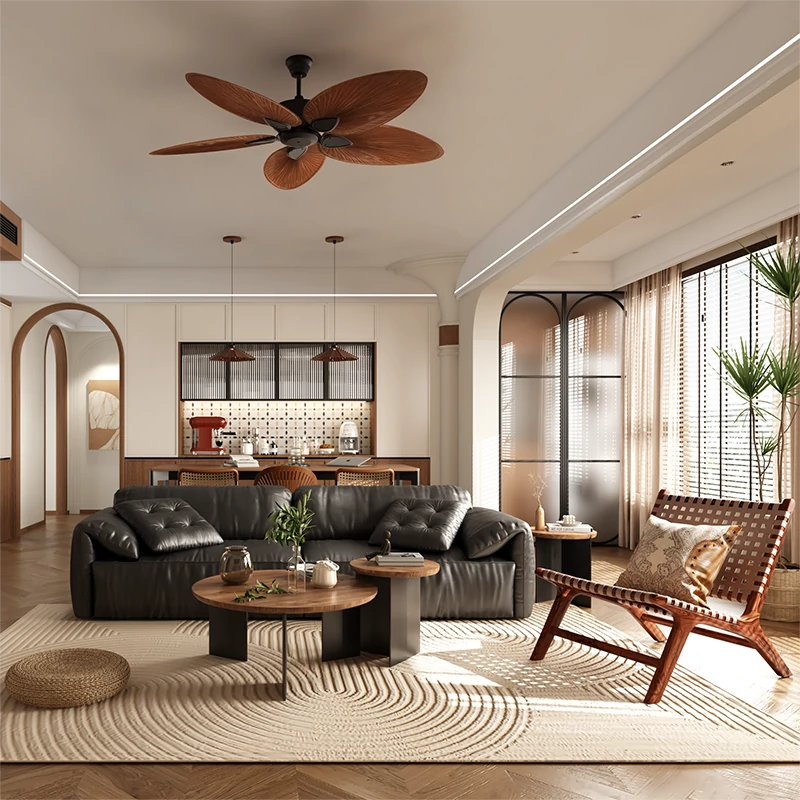 Shop The Look
Shop The Look
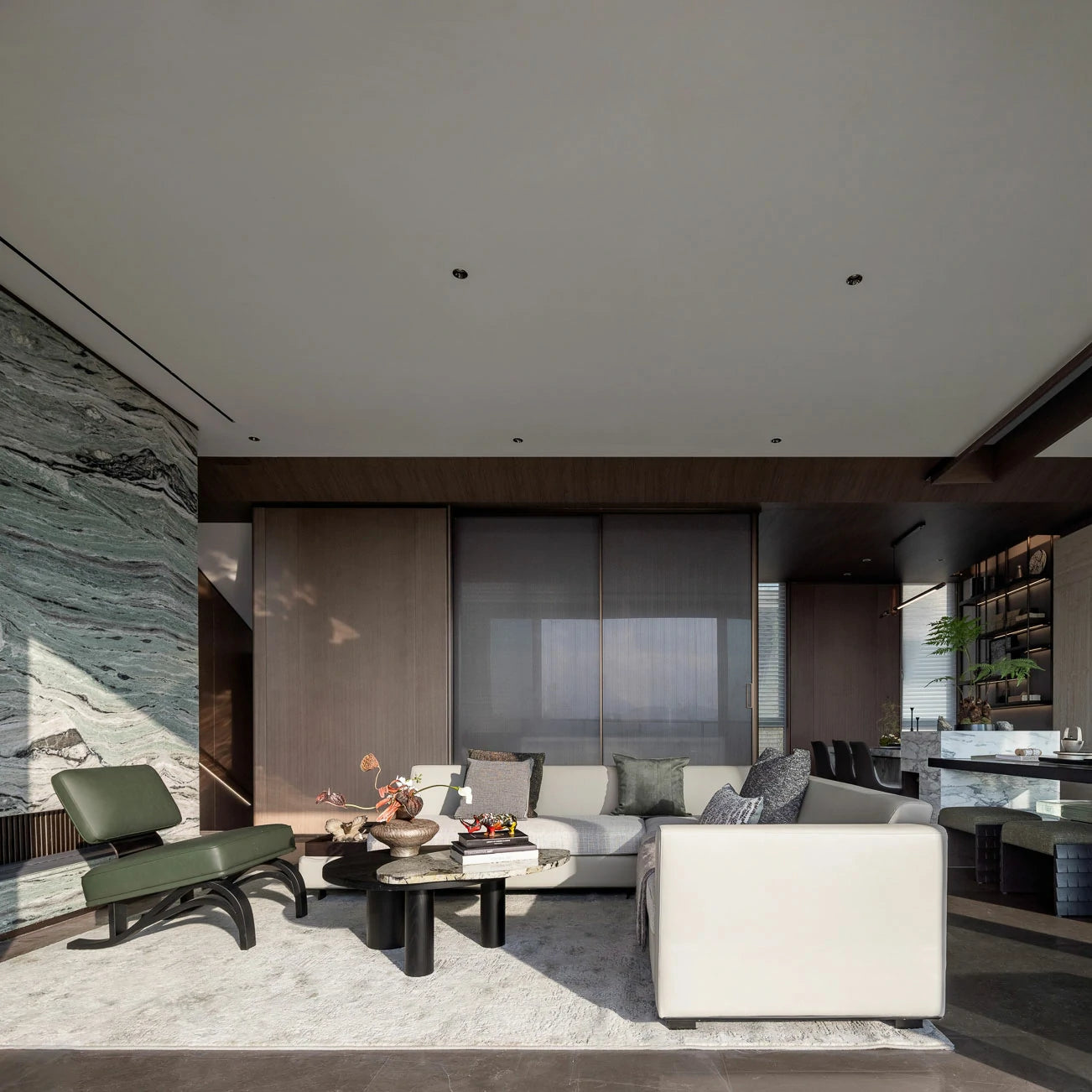 New Room
New Room
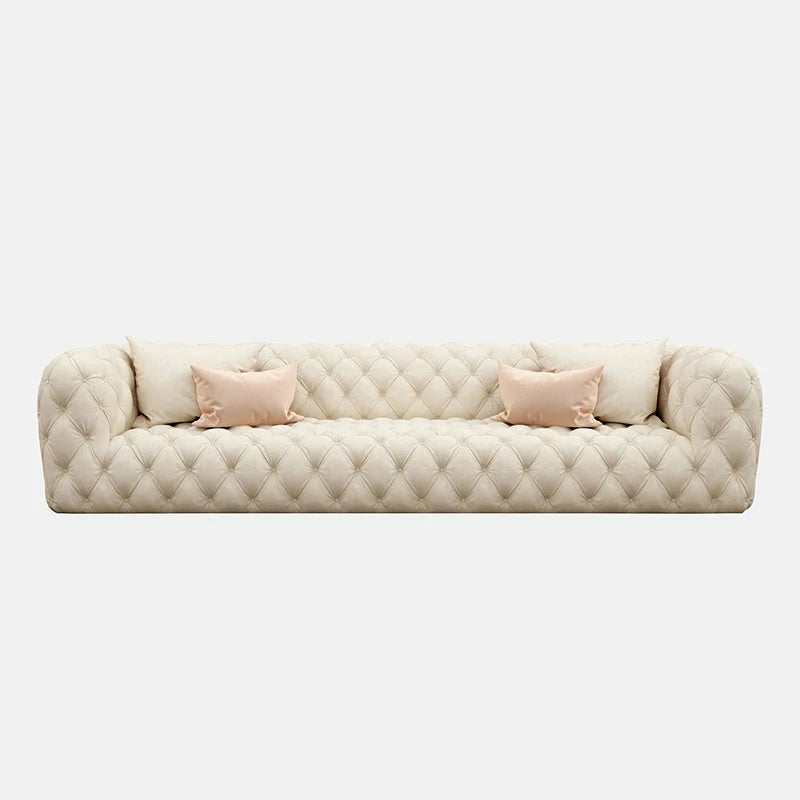 Sofas & Seating Systems
Sofas & Seating Systems
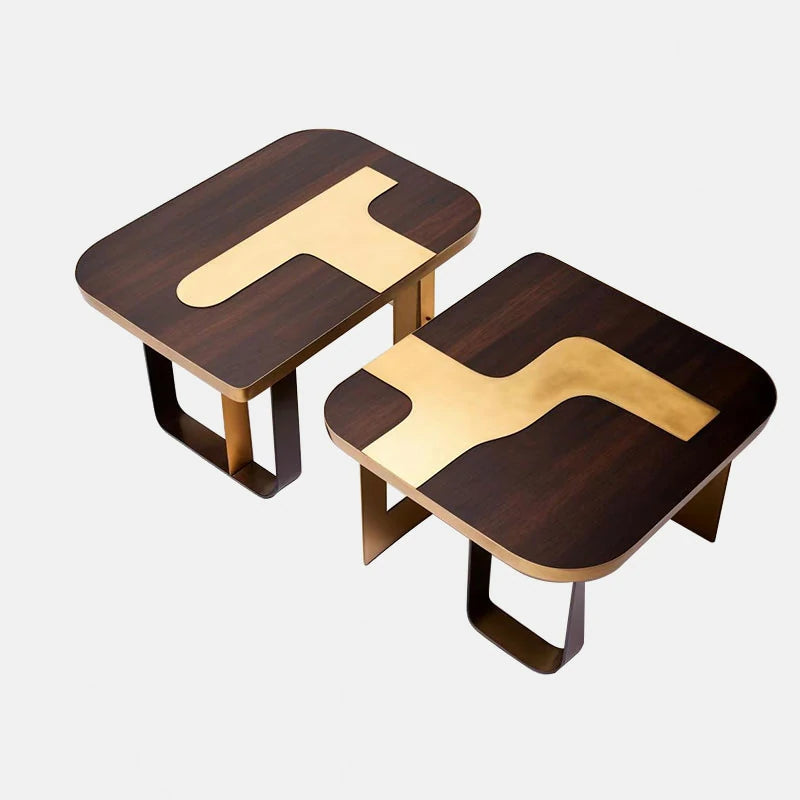 Coffeetables & Sidetables
Coffeetables & Sidetables
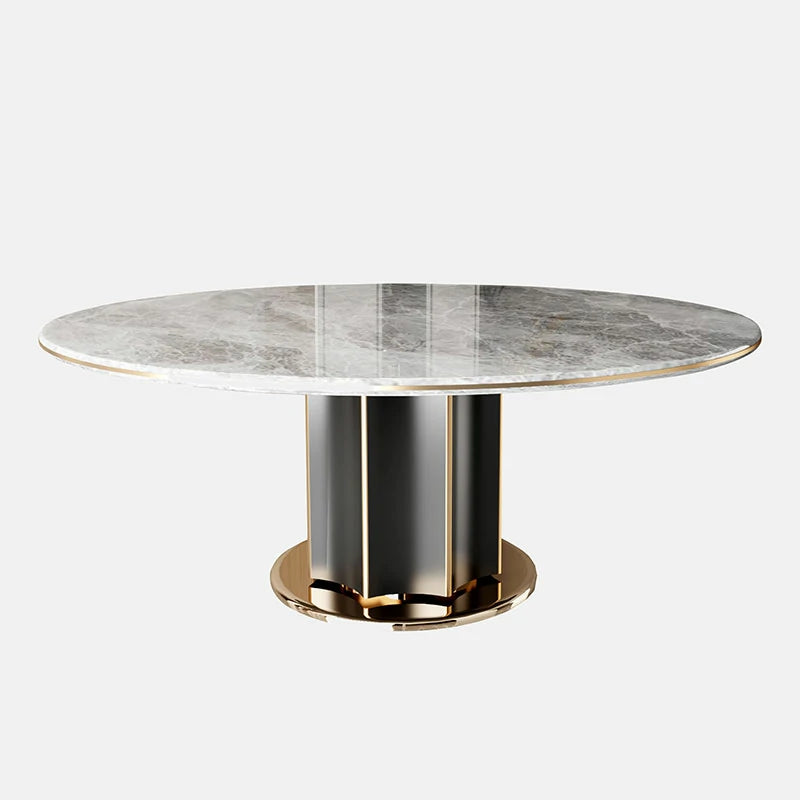 Tables
Tables
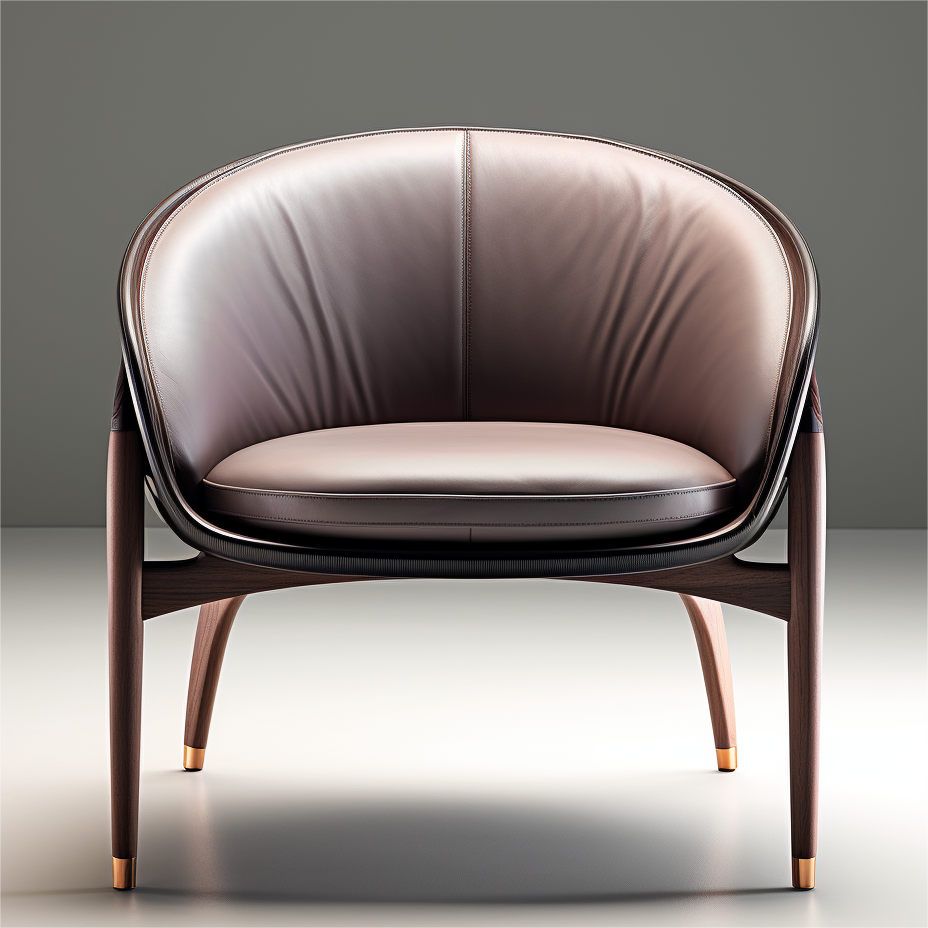 Chairs
Chairs
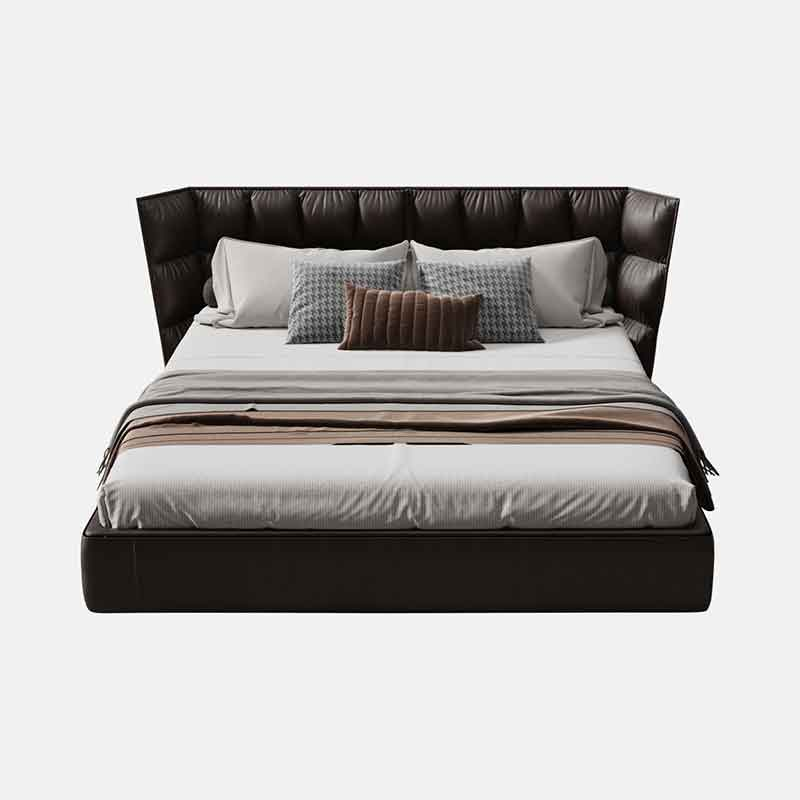 Beds
Beds
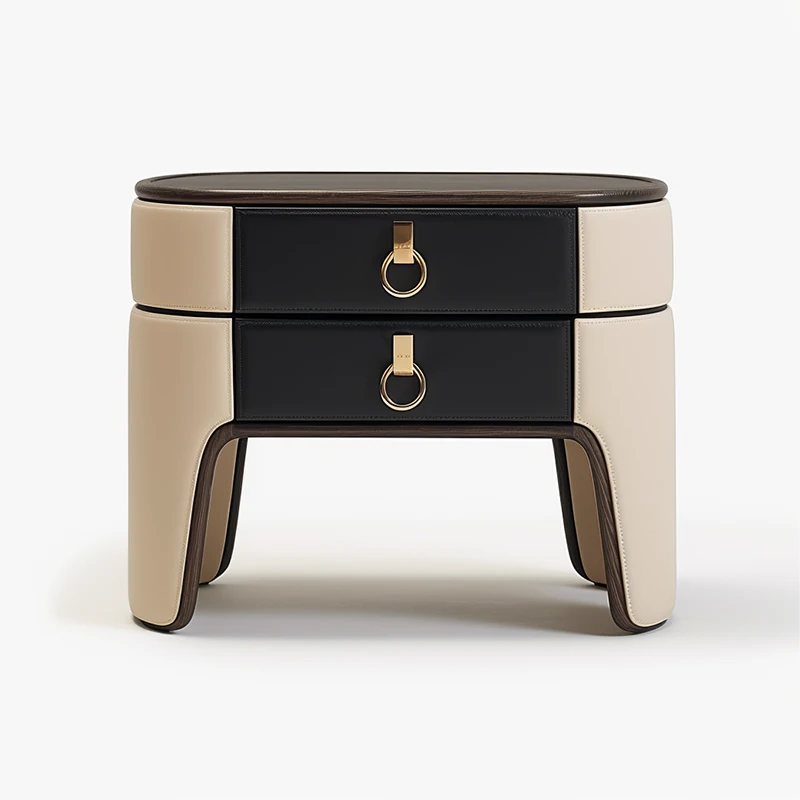 Nightstands & Vanities
Nightstands & Vanities
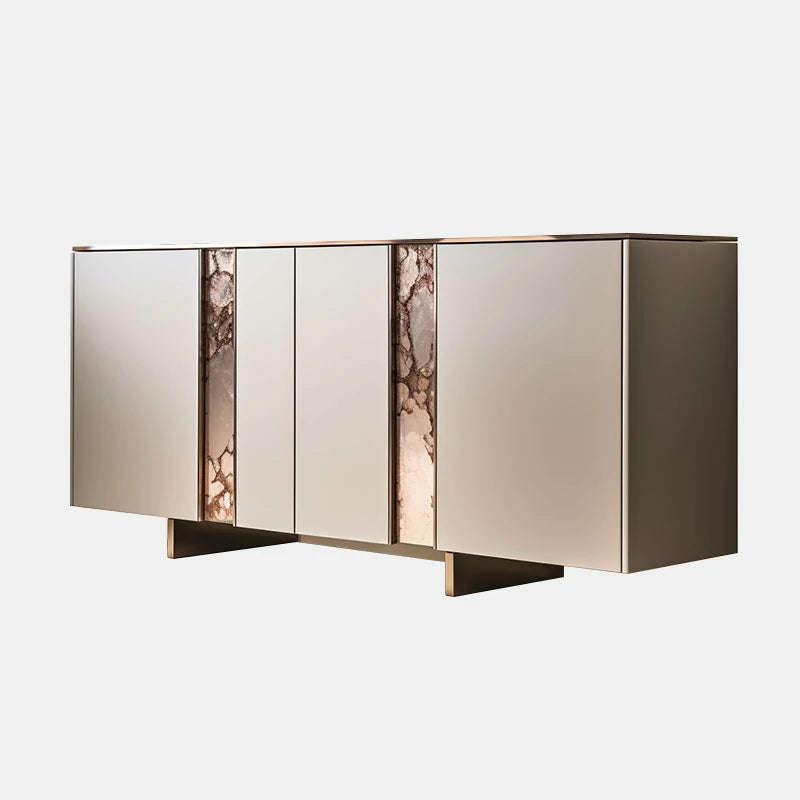 Sideboards & Bookcases
Sideboards & Bookcases
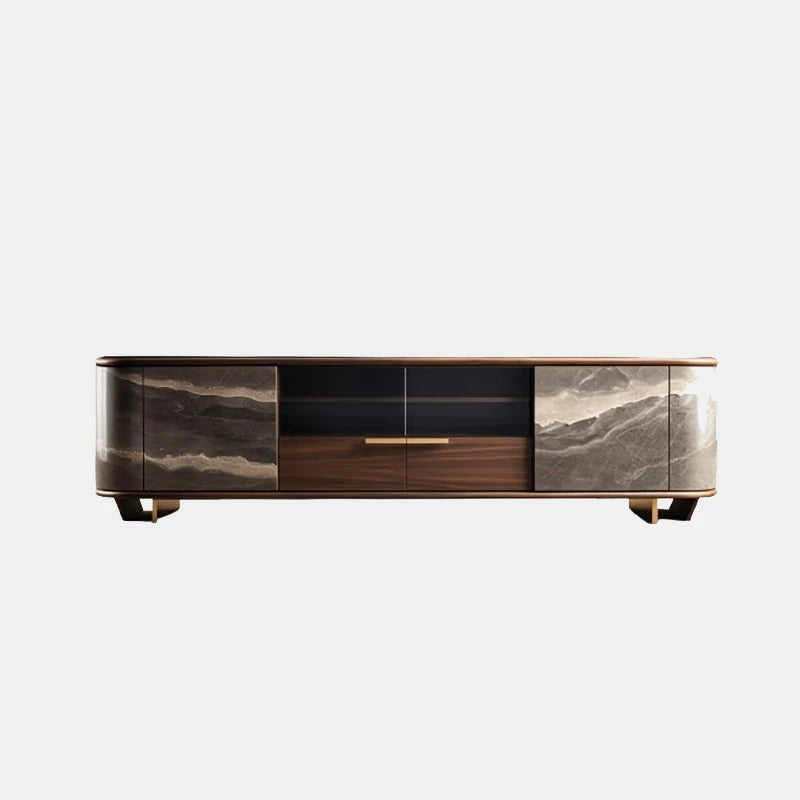 Console
Console
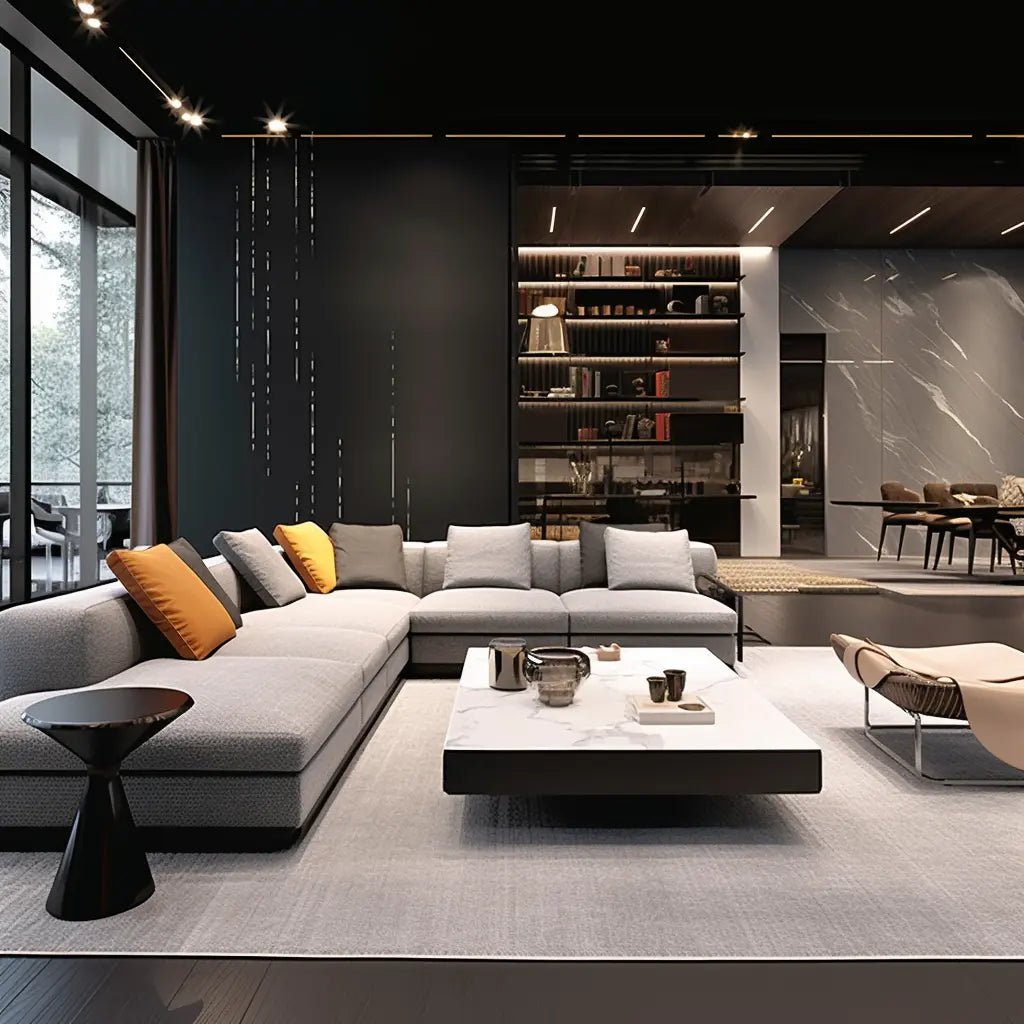 Livingroom
Livingroom
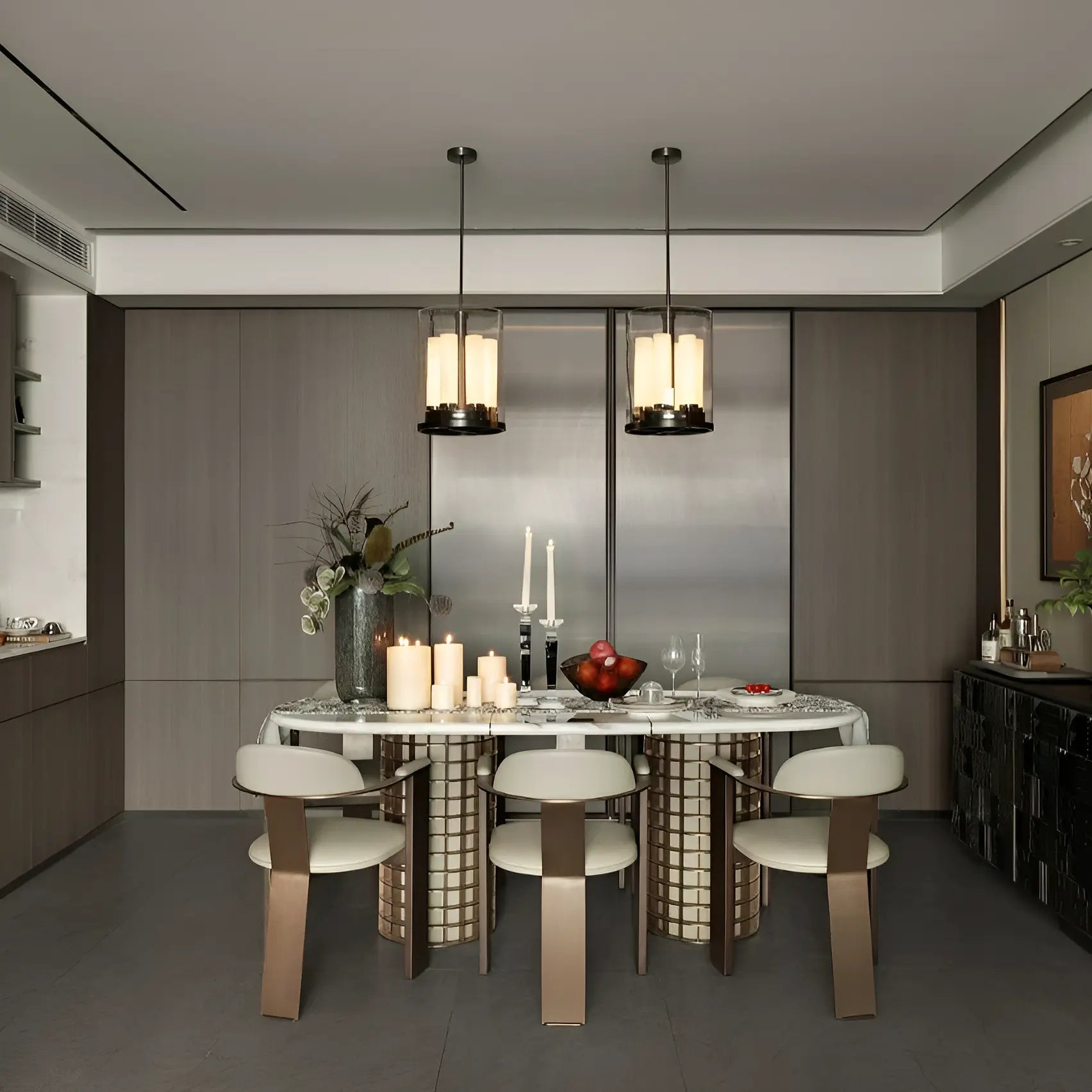 Diningroom
Diningroom
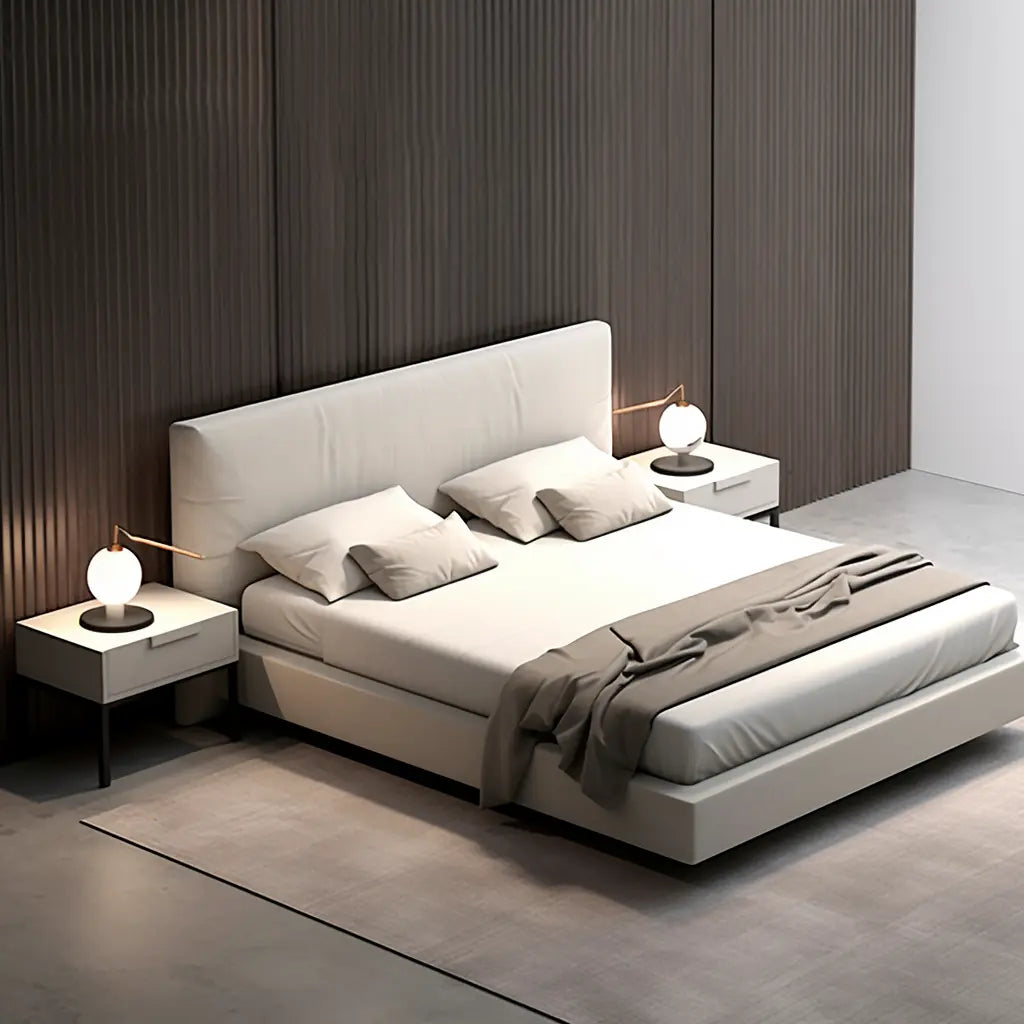 Bedroom
Bedroom
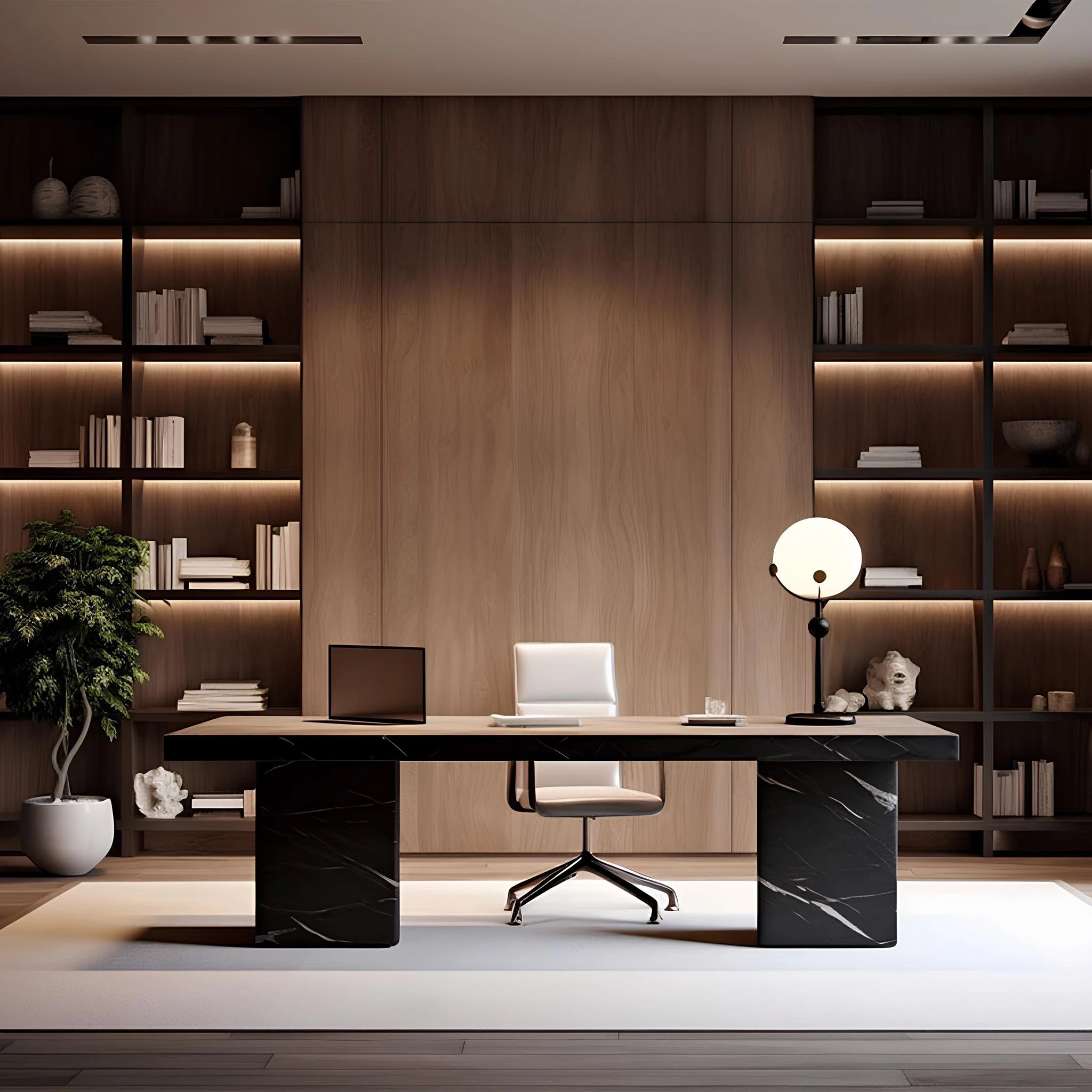 Officeroom
Officeroom
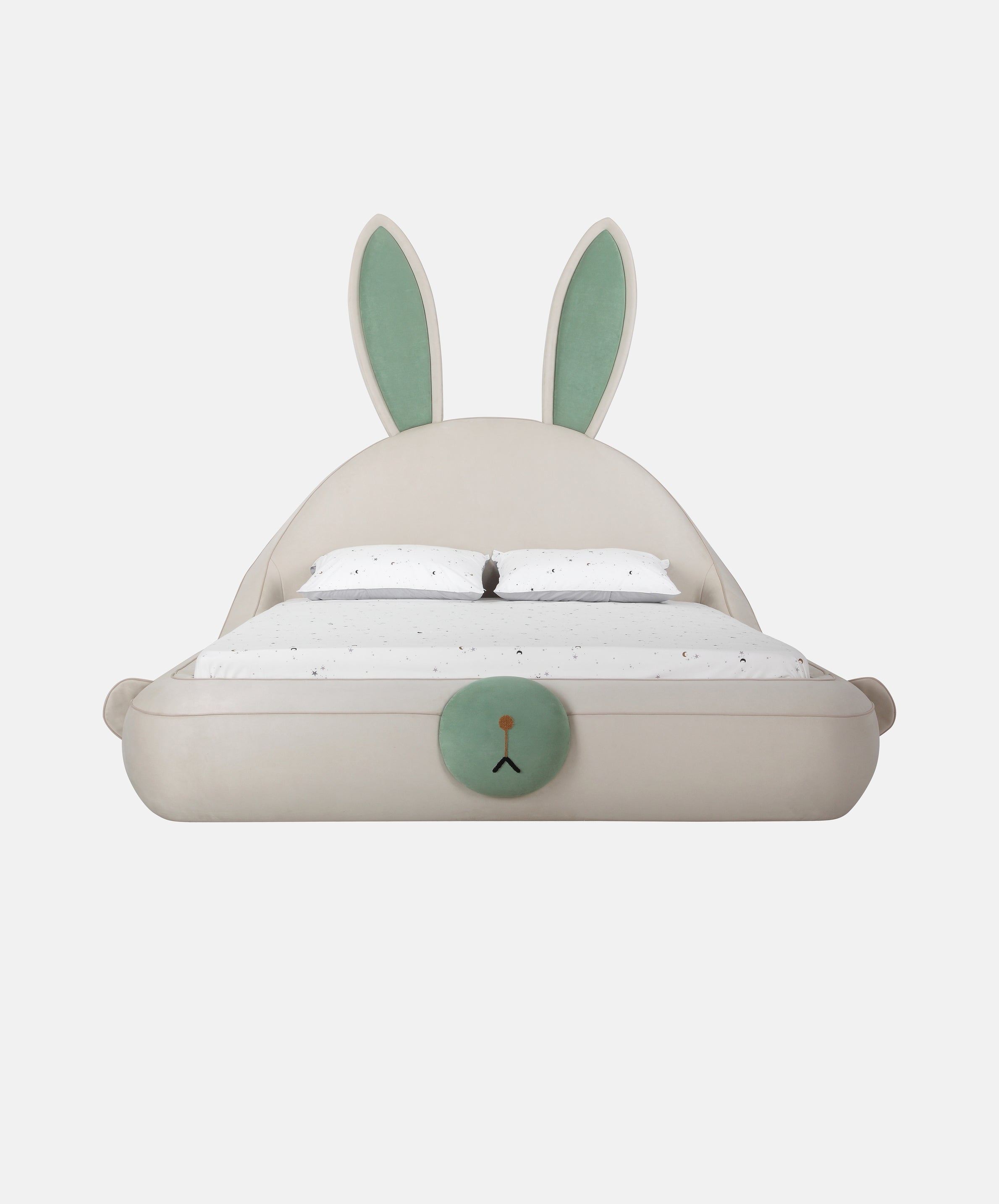 Cartoon & Children
Cartoon & Children




 About Us
About Us
 Sustainability
Sustainability
 Living Relaxed: How One Sofa Holds the Gentle Rhythm of Family Life
Living Relaxed: How One Sofa Holds the Gentle Rhythm of Family Life
 By the Lake: How a Dining Table Carries the Weight of Collection, Conversation, and Time
By the Lake: How a Dining Table Carries the Weight of Collection, Conversation, and Time
 A Living Room Wrapped in Light
A Living Room Wrapped in Light


