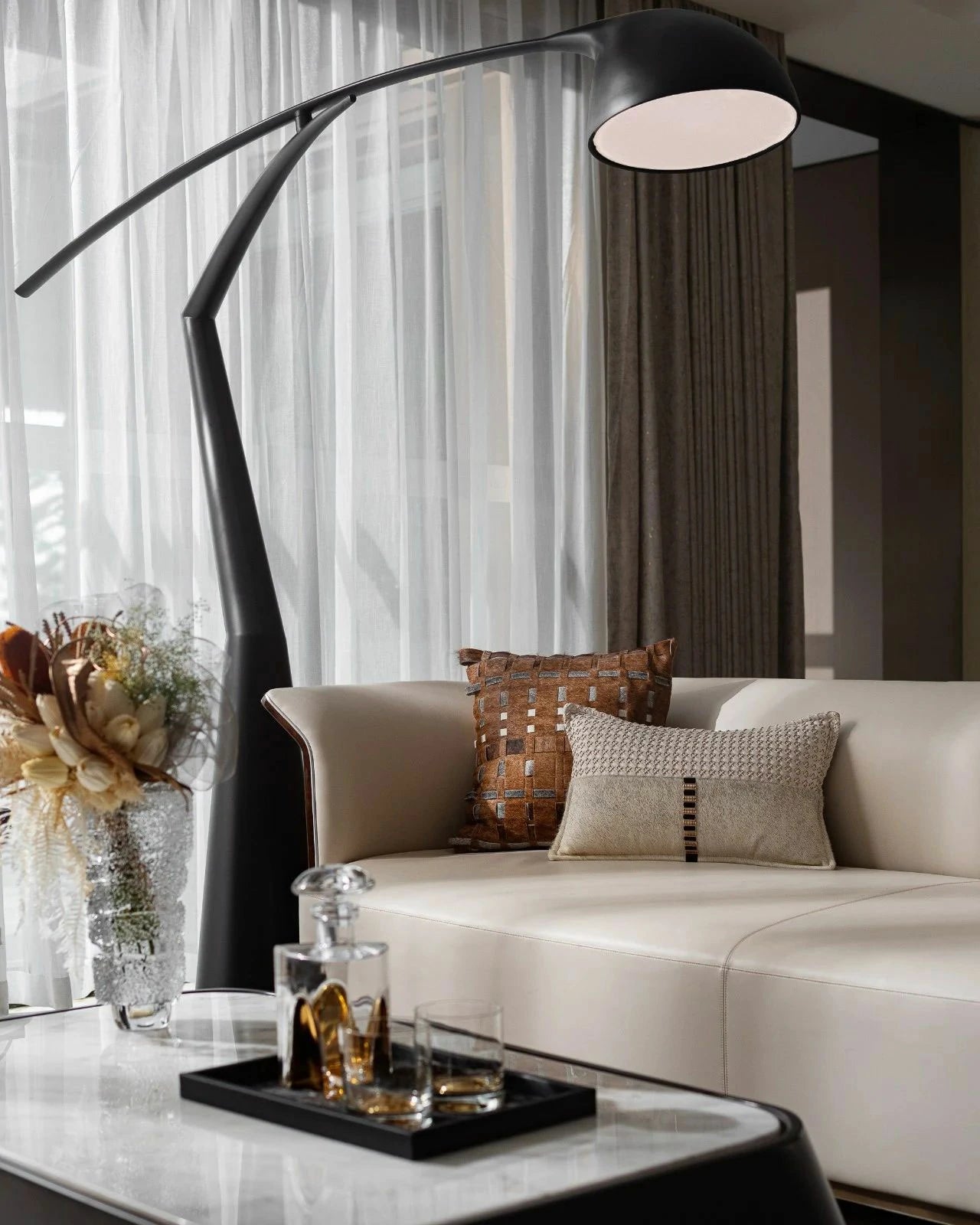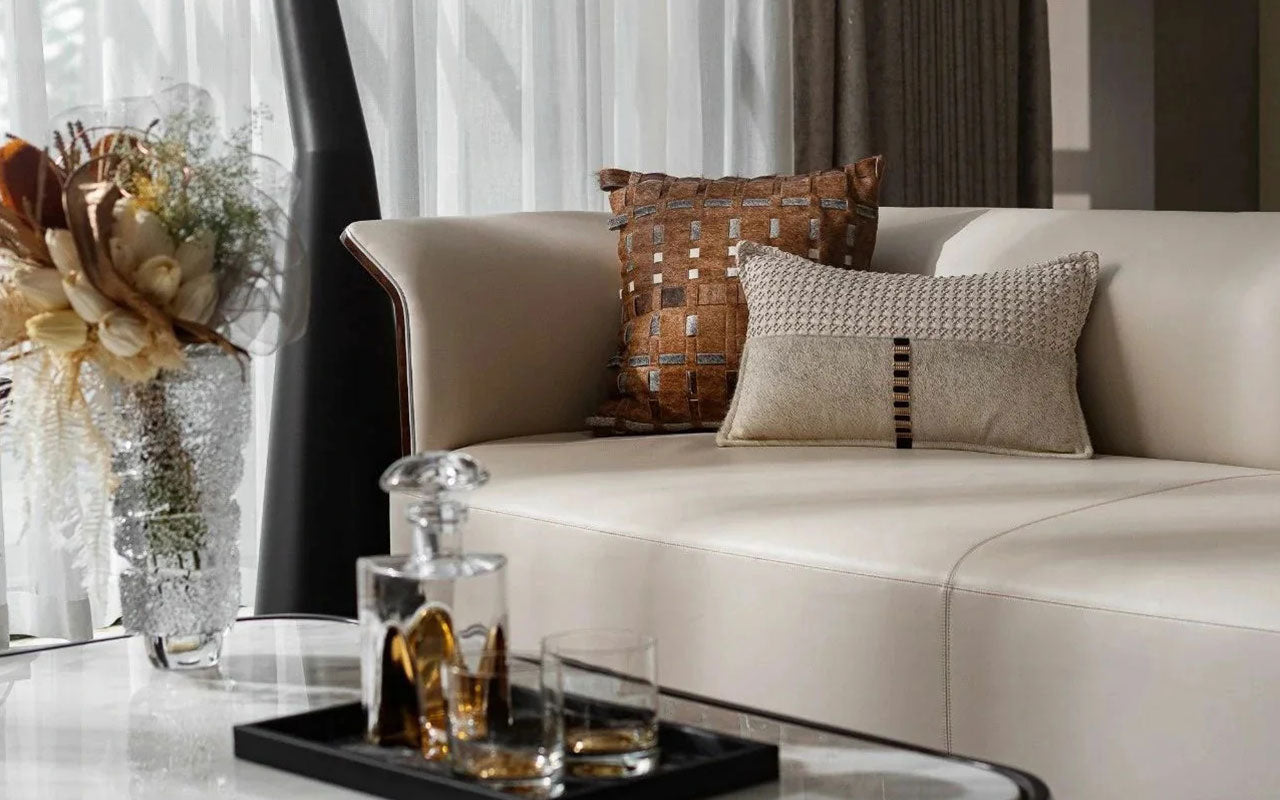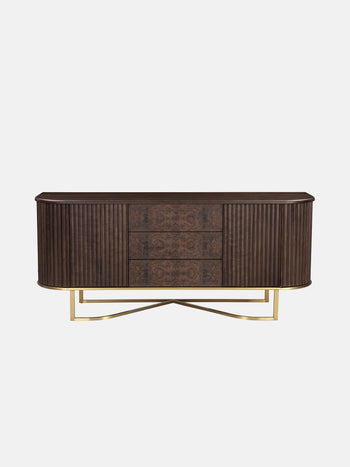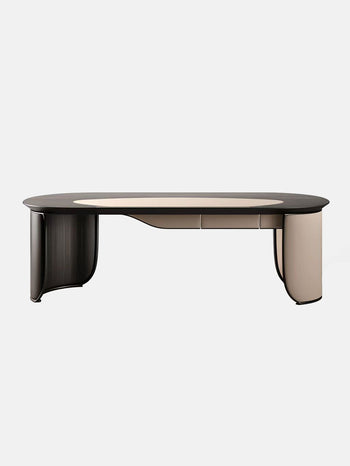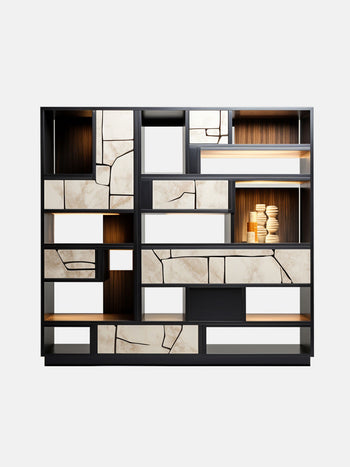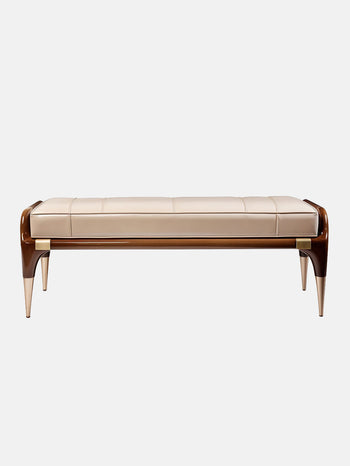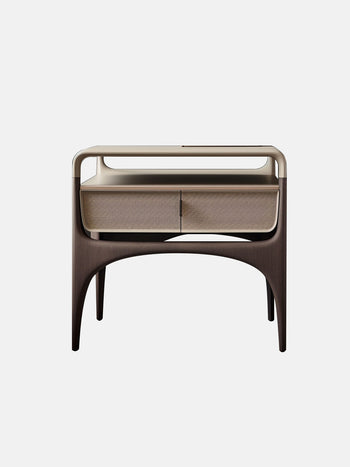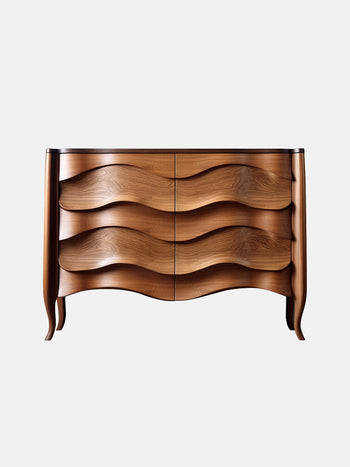The Exquisite Showroom: An Upscale Version of Home
This 300-square-meter showroom overlooks the sprawling mountain peaks, where mist veils the contours of the forests, transforming them into gentle undulating curves.
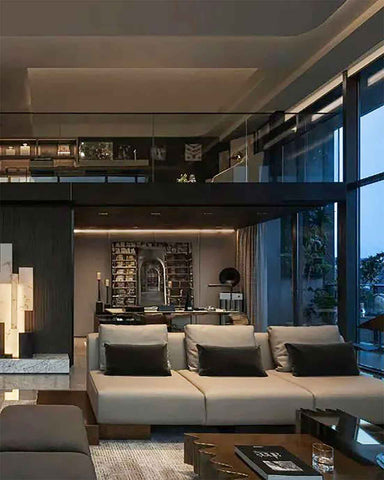
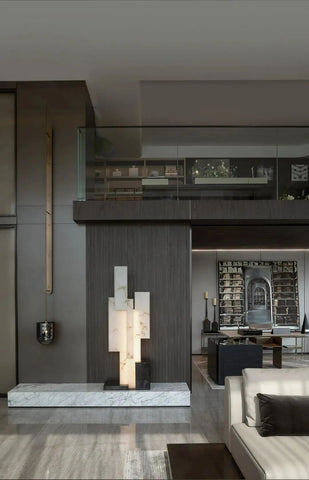
Expanding in all directions with extraordinary breadth, it embraces a boundless scale of freedom within the spatial realm, while harmonizing seamlessly with the furniture through geometric correspondence. Through a progressive intertwining of interior and exterior, it profoundly embodies the essence of "unity in diversity" in home design.
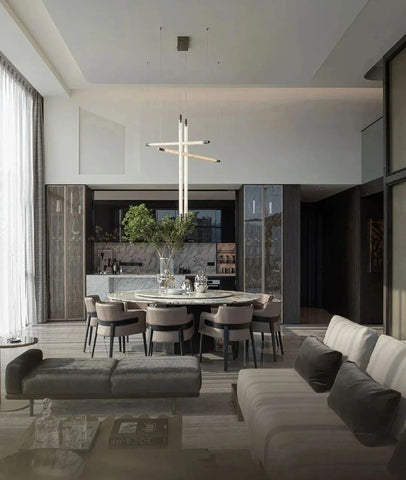
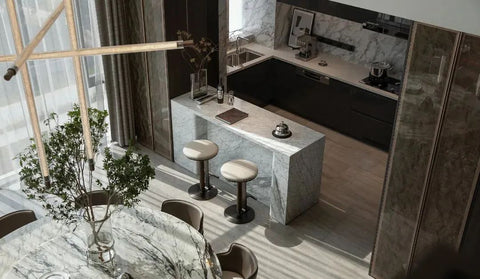
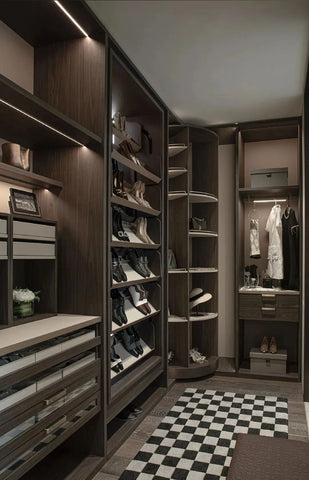
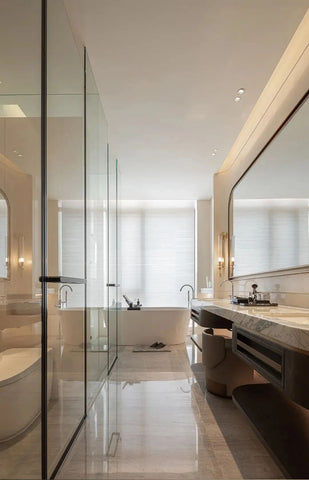
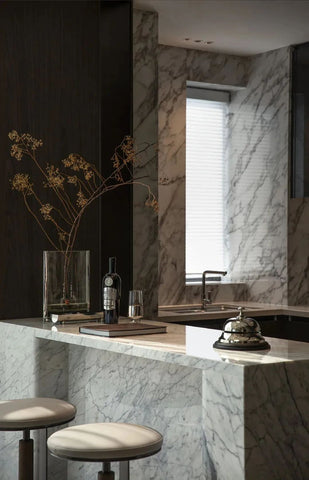
Radiating warmth, behold the delicacy of home.
Another space, measuring approximately 183 square meters, proves that scaling down does not equate to compromising the quality of life.
The design exudes a rhythmic ambience, blooming with diverse charm in various layouts.
As a result, within this space, the "intensity" of design increases, fostering a deeper connection between home and nature.
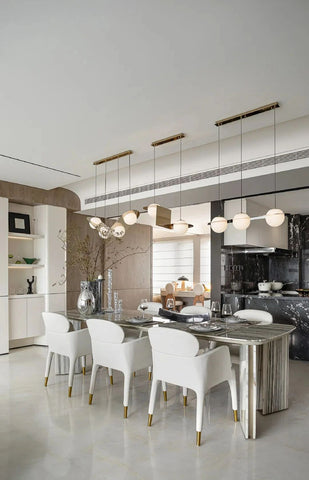
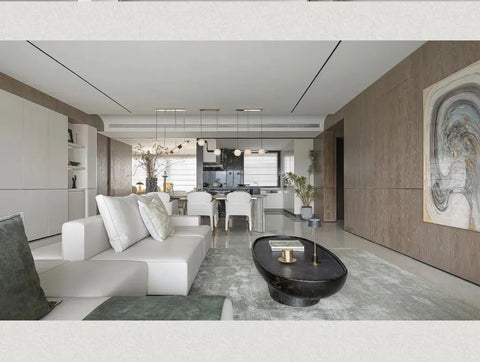
The bedroom walls retain the natural texture of the material, where the rough and rugged texture of the stone meets the light stripes of the wall, creating a simple and pure encounter without specific integration, thus forming a rich yet simple layered form.
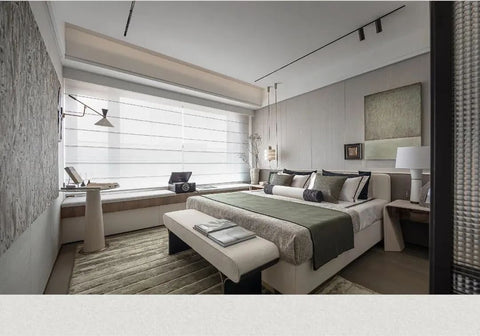
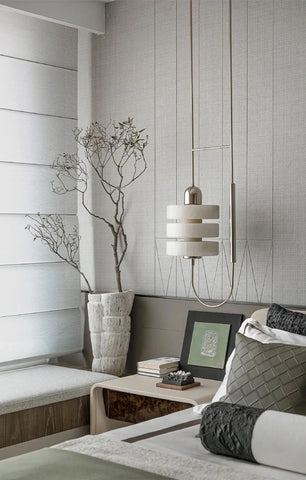
The color scheme of the children's room is delicately balanced between warm yellow and soft white. A monkey adorns the bedside table lamp, while scattered toy plushies create a serene forest scene.
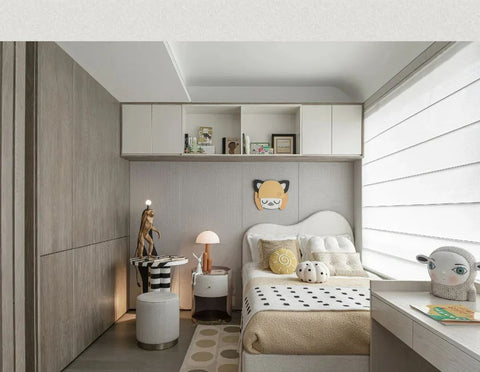
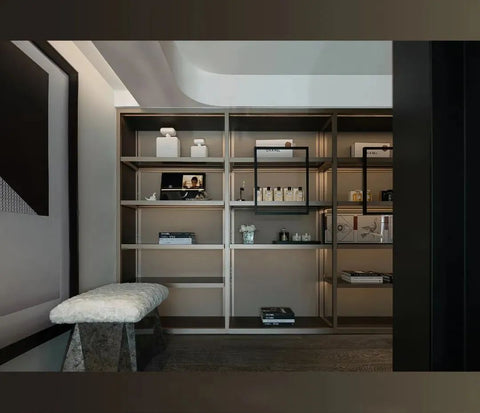
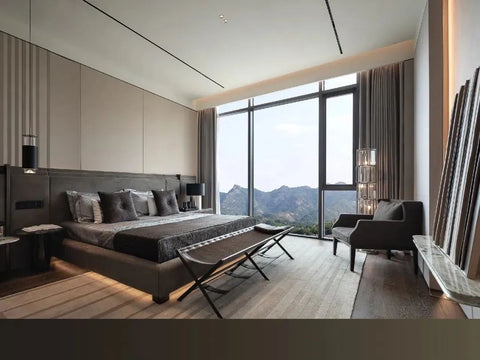
Design- Copyright ©: HBA Design
If there's infringement, please contact for removal.
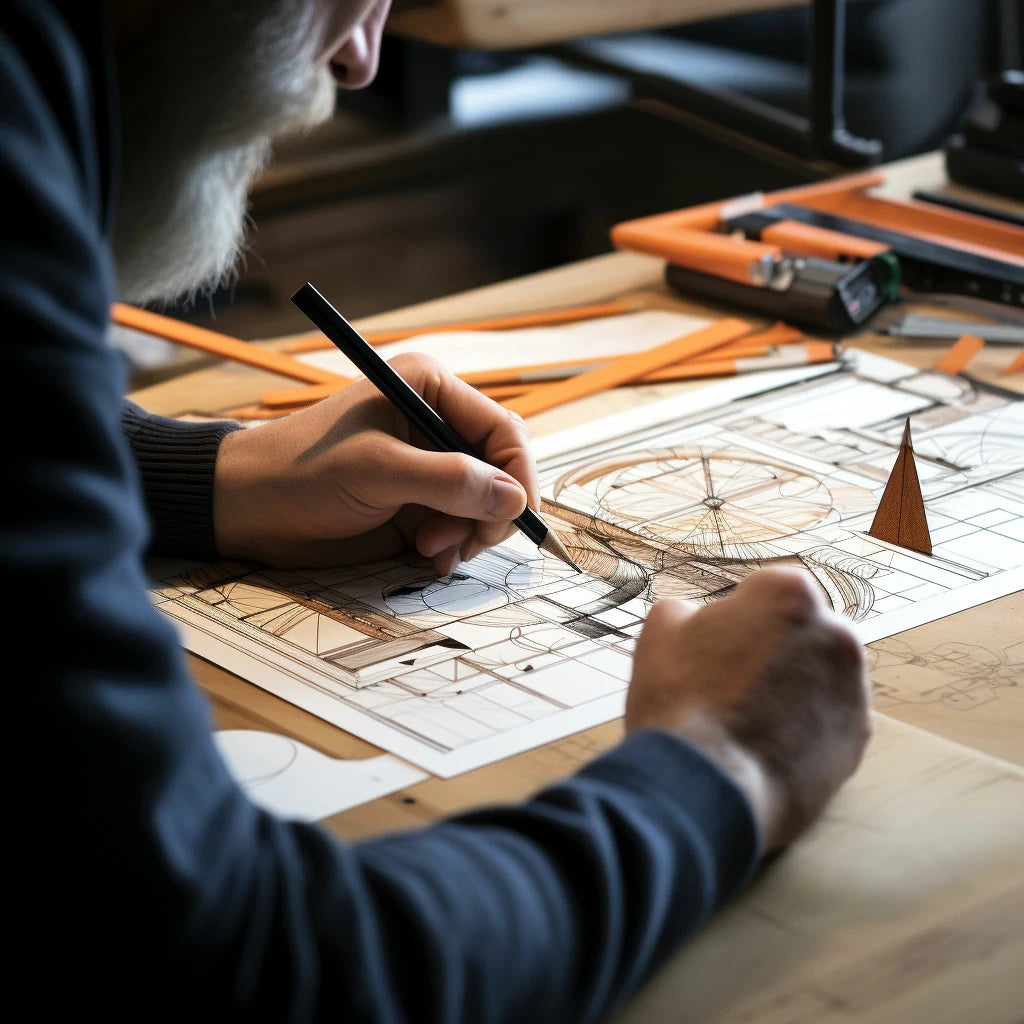 New Creative
New Creative
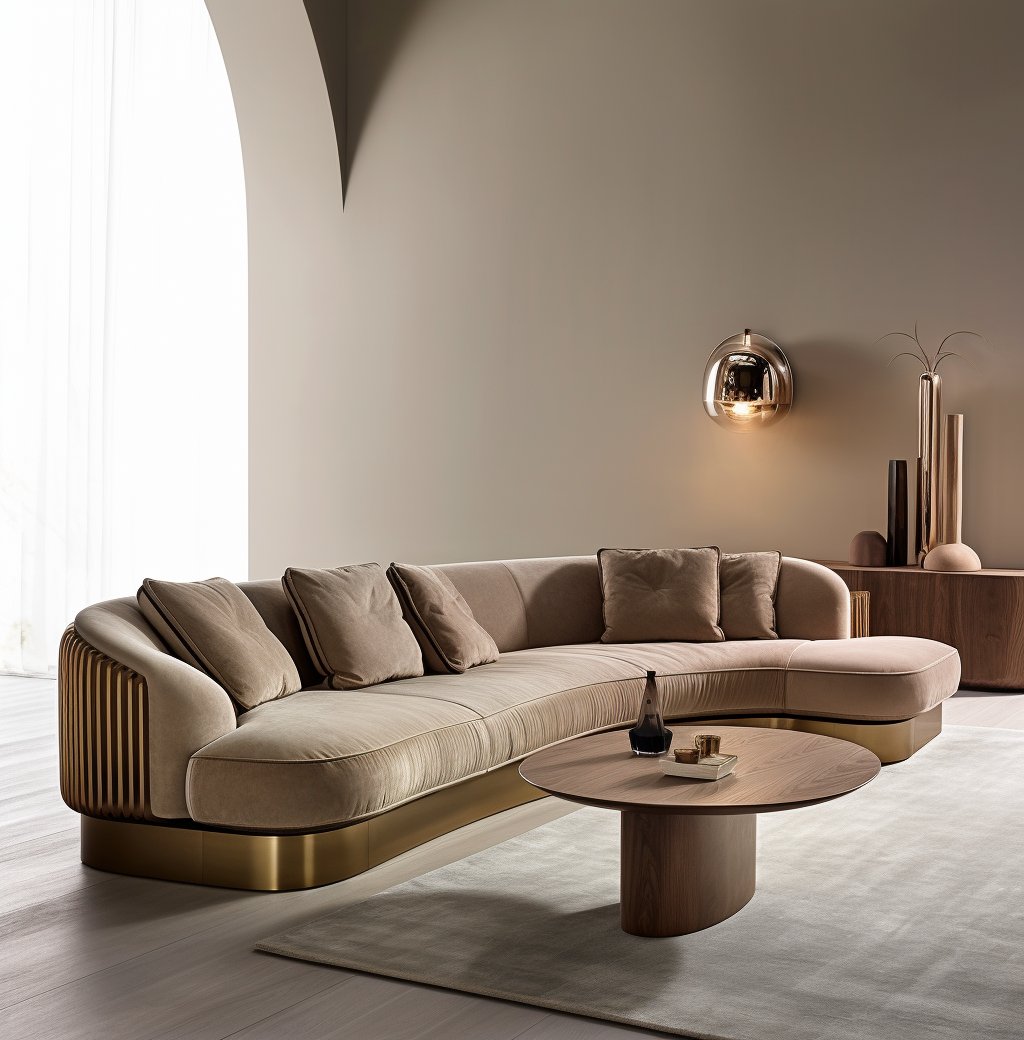 Best Sellers
Best Sellers
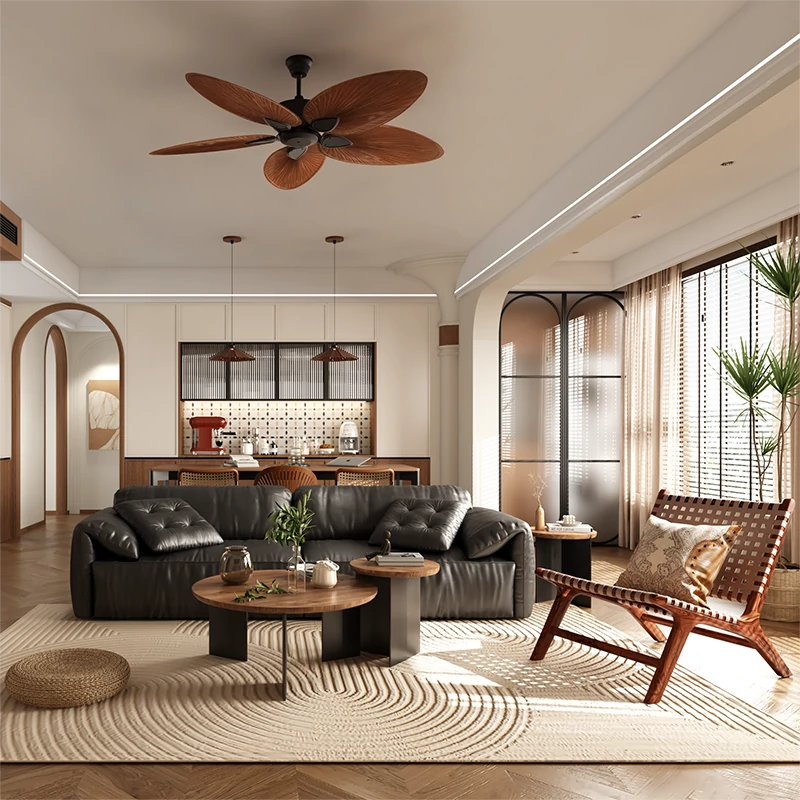 Shop The Look
Shop The Look
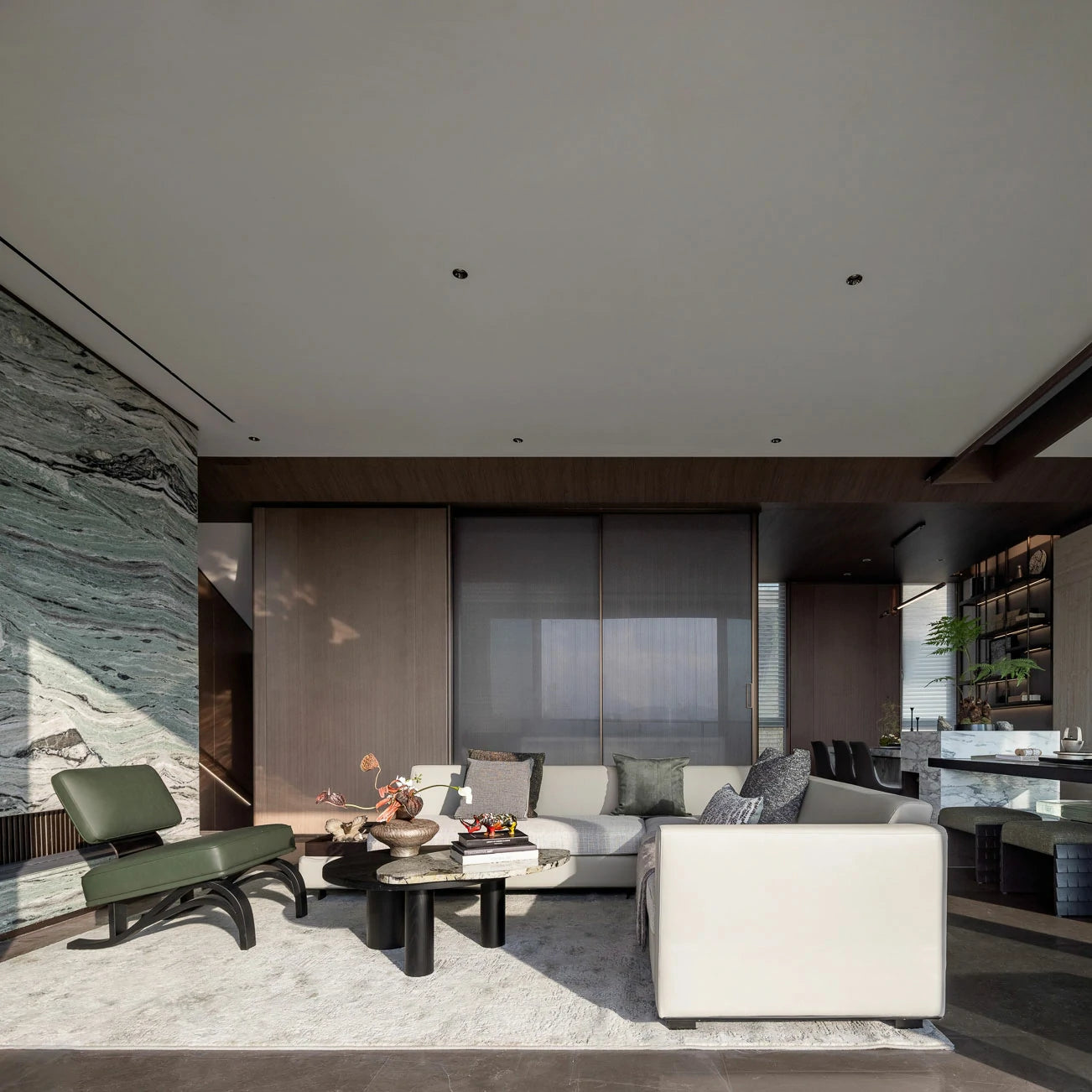 New Room
New Room
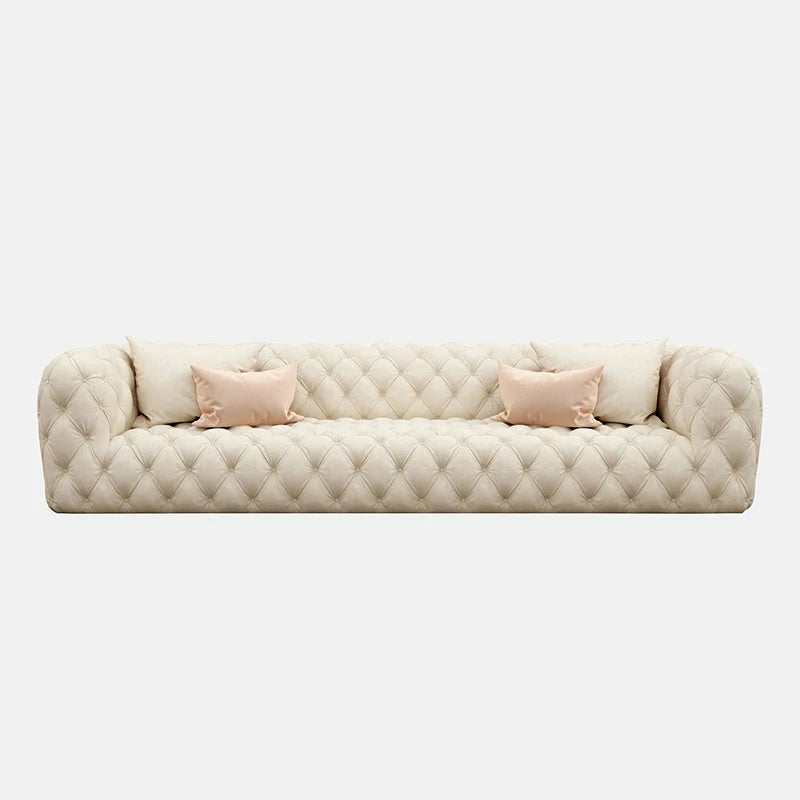 Sofas & Seating Systems
Sofas & Seating Systems
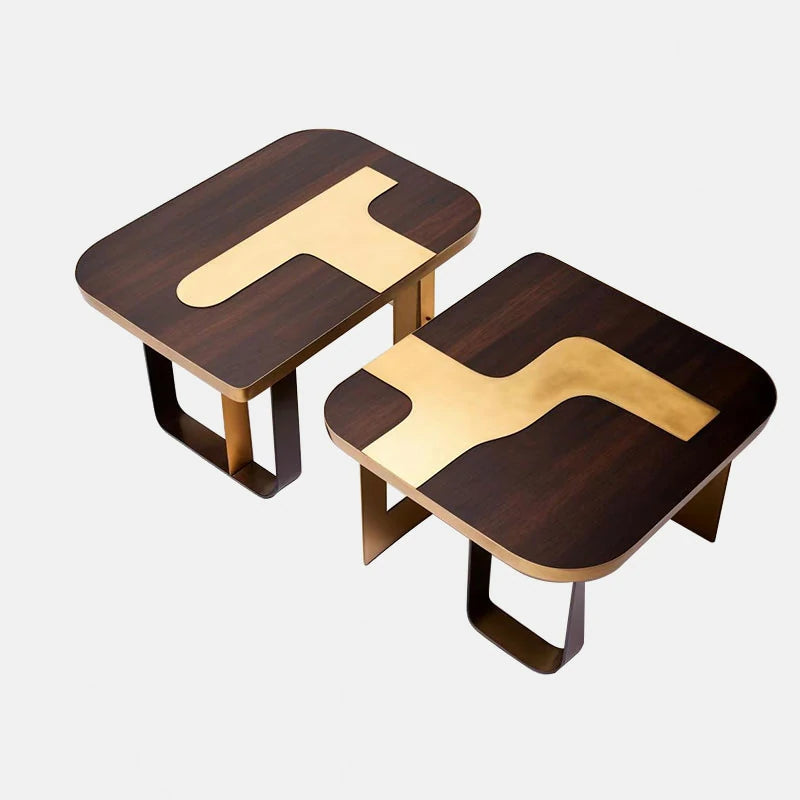 Coffeetables & Sidetables
Coffeetables & Sidetables
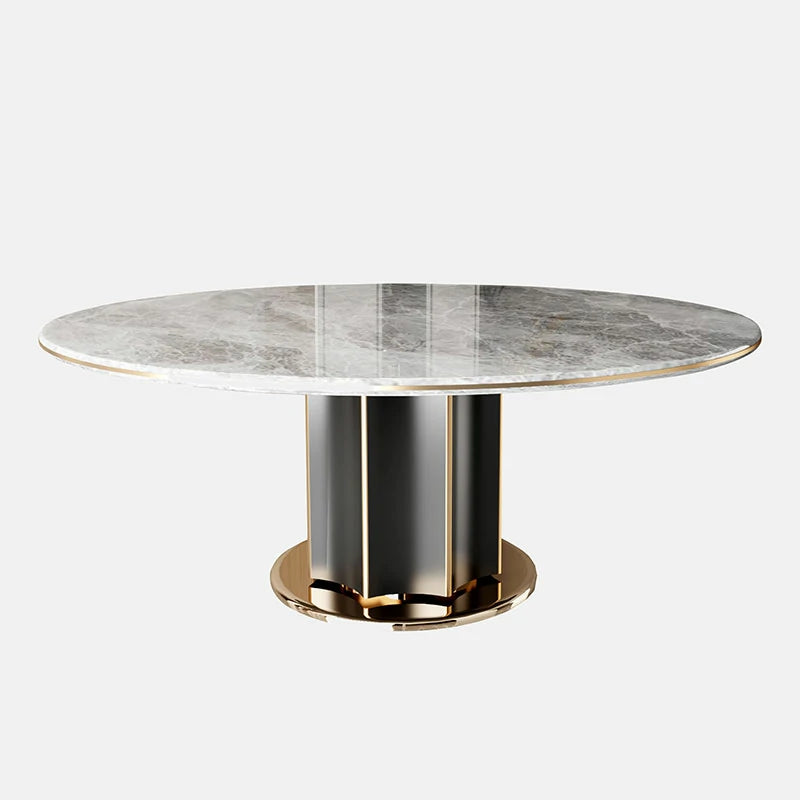 Tables
Tables
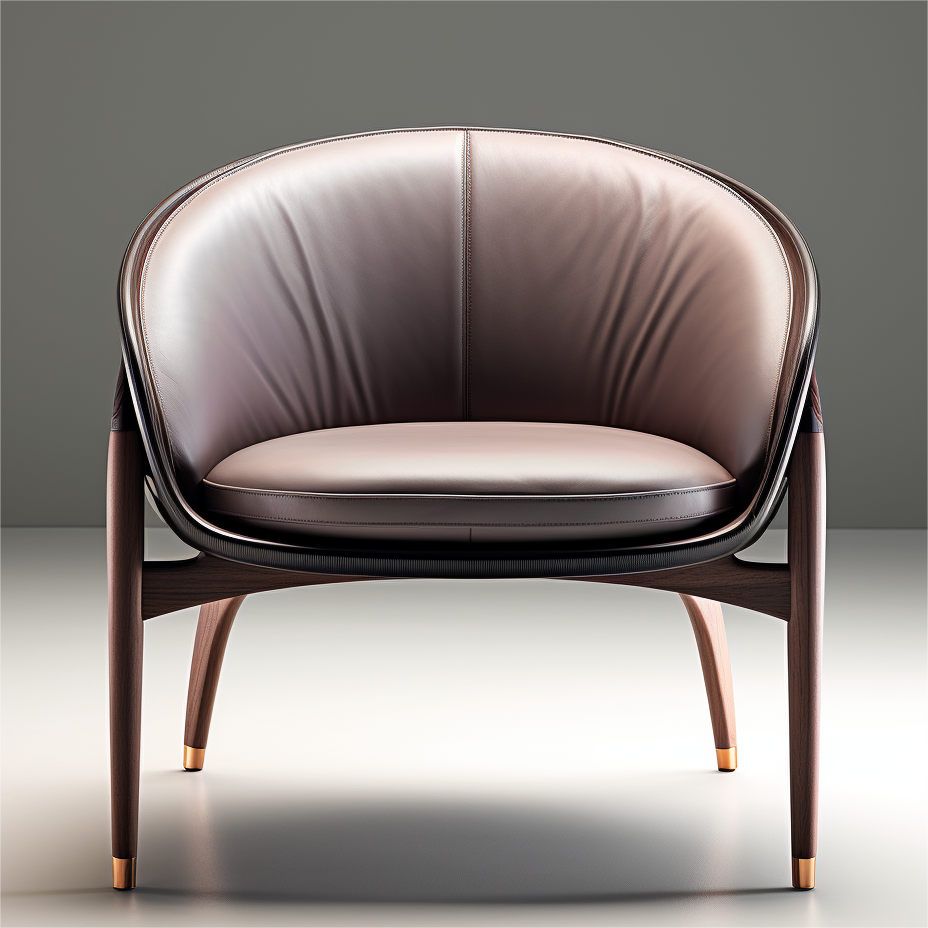 Chairs
Chairs
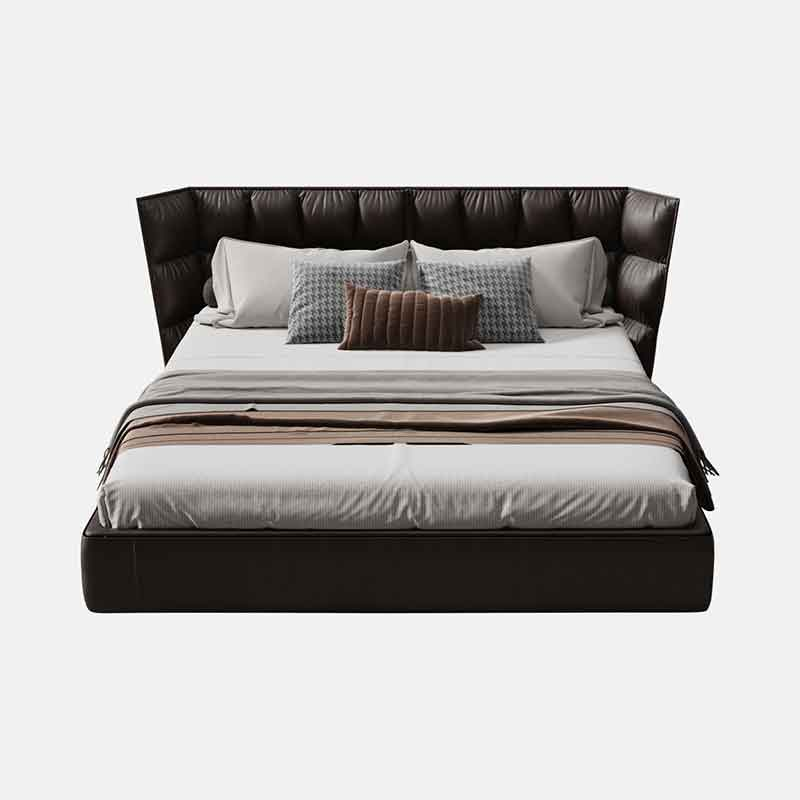 Beds
Beds
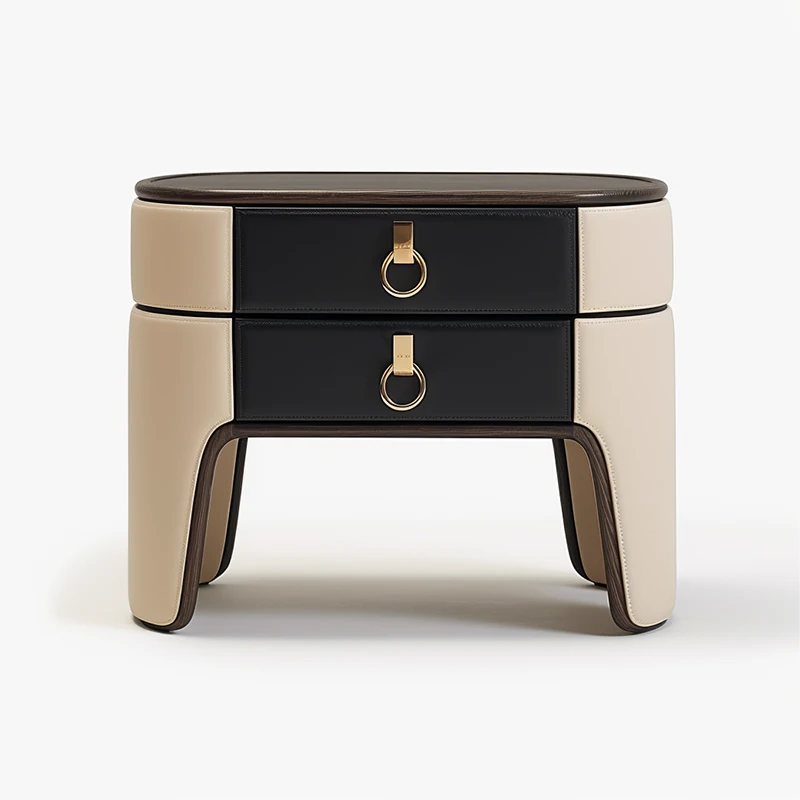 Nightstands & Vanities
Nightstands & Vanities
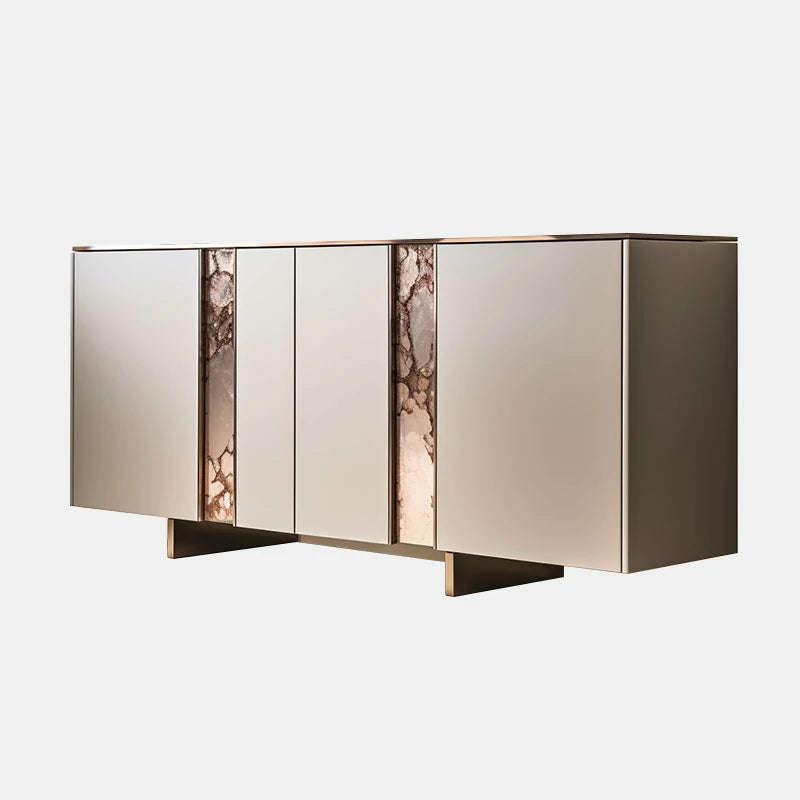 Sideboards & Bookcases
Sideboards & Bookcases
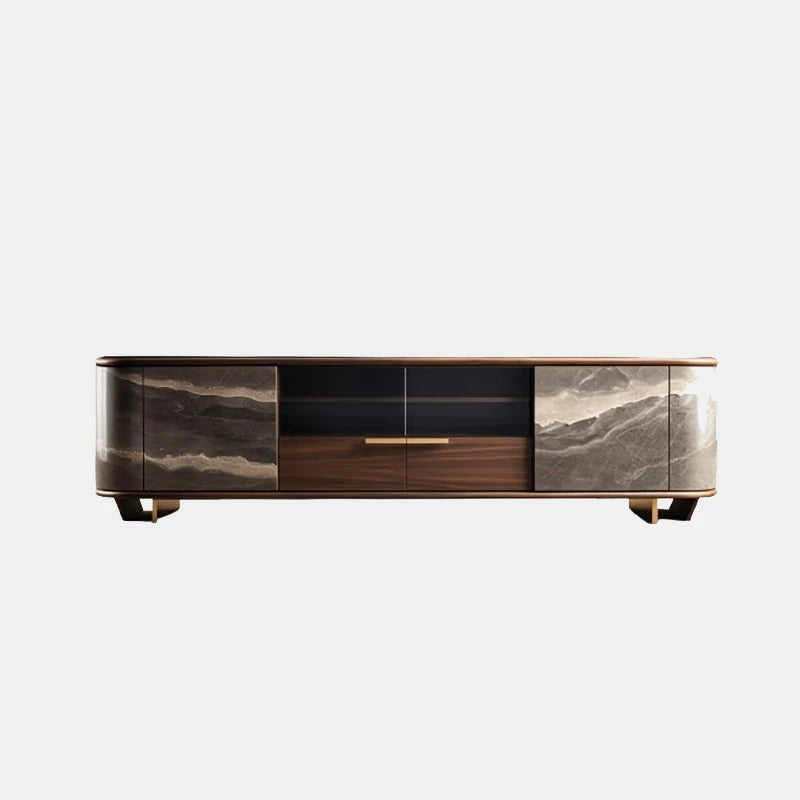 Console
Console
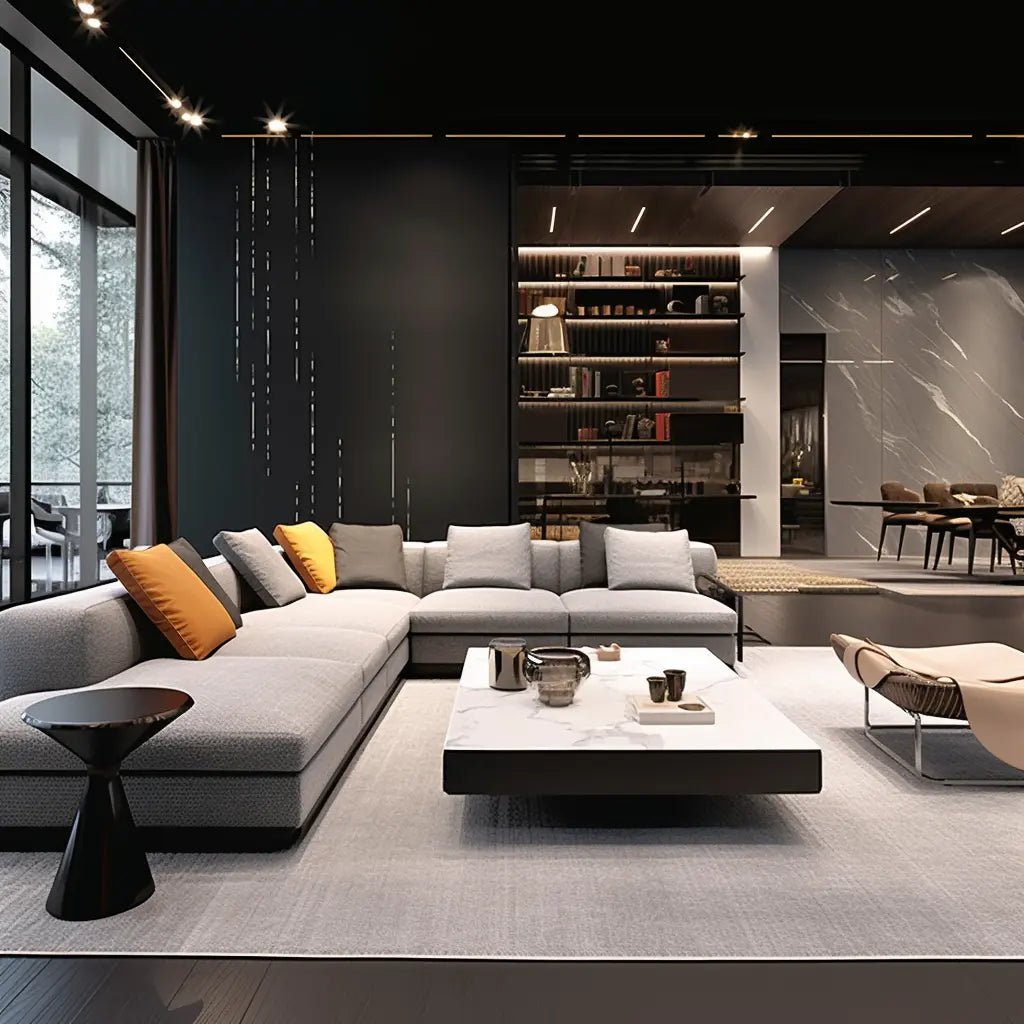 Livingroom
Livingroom
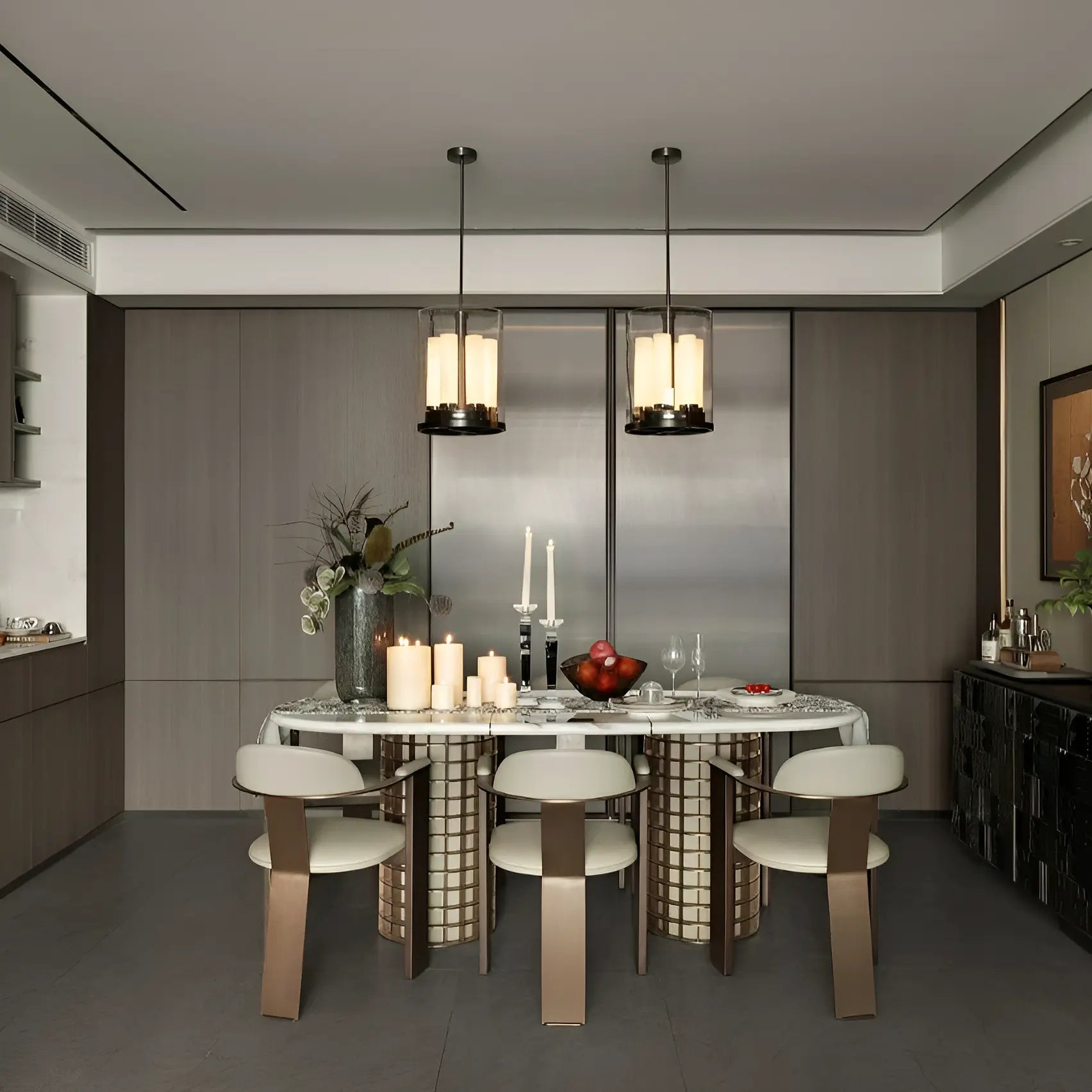 Diningroom
Diningroom
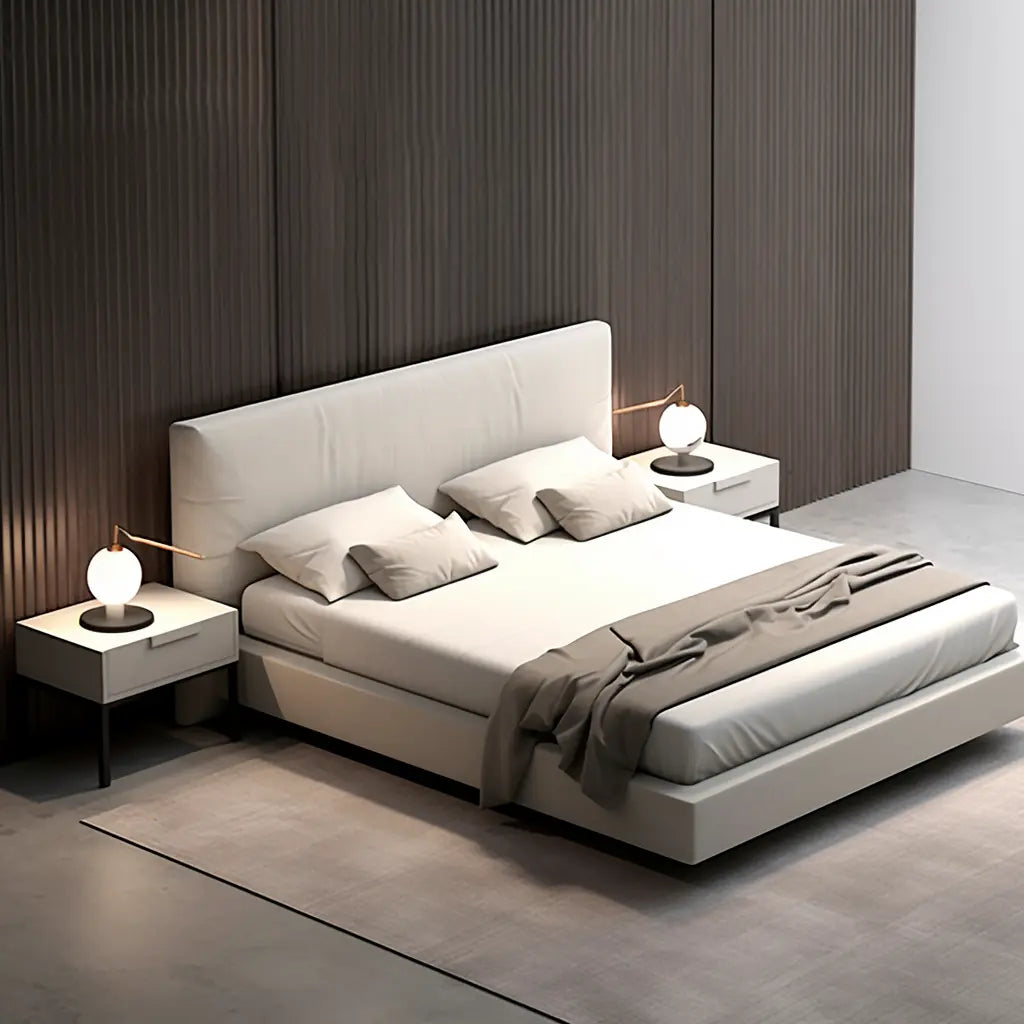 Bedroom
Bedroom
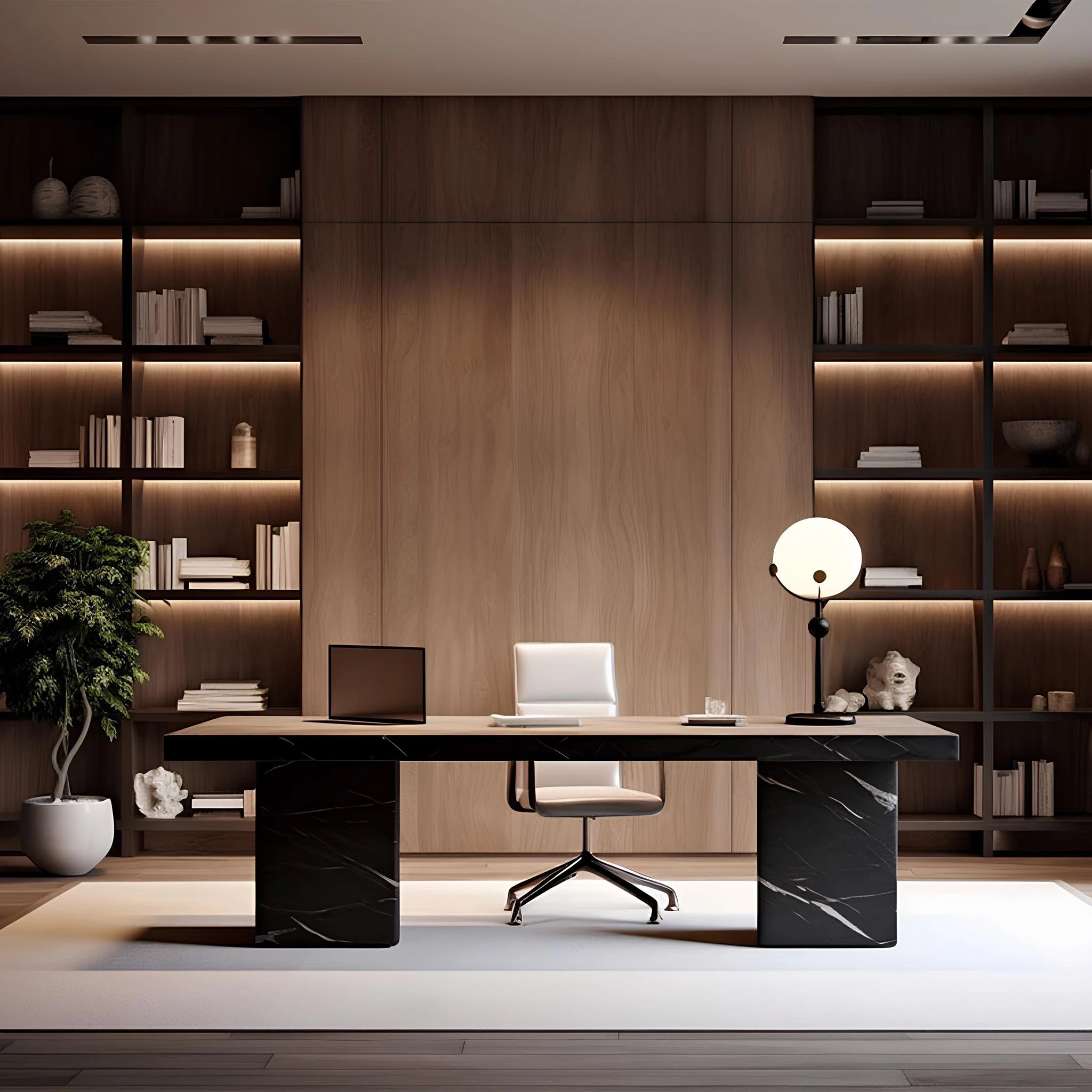 Officeroom
Officeroom
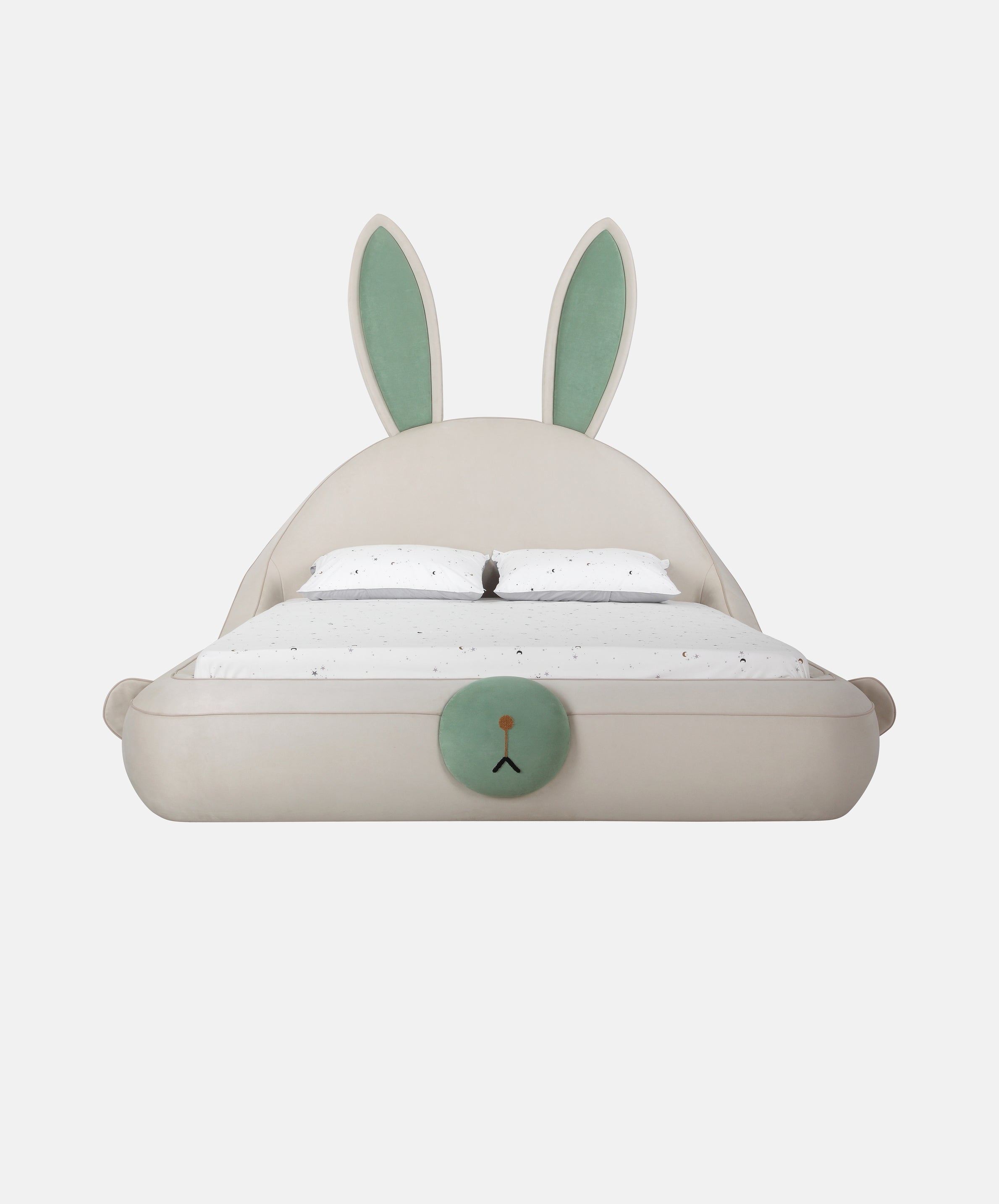 Cartoon & Children
Cartoon & Children
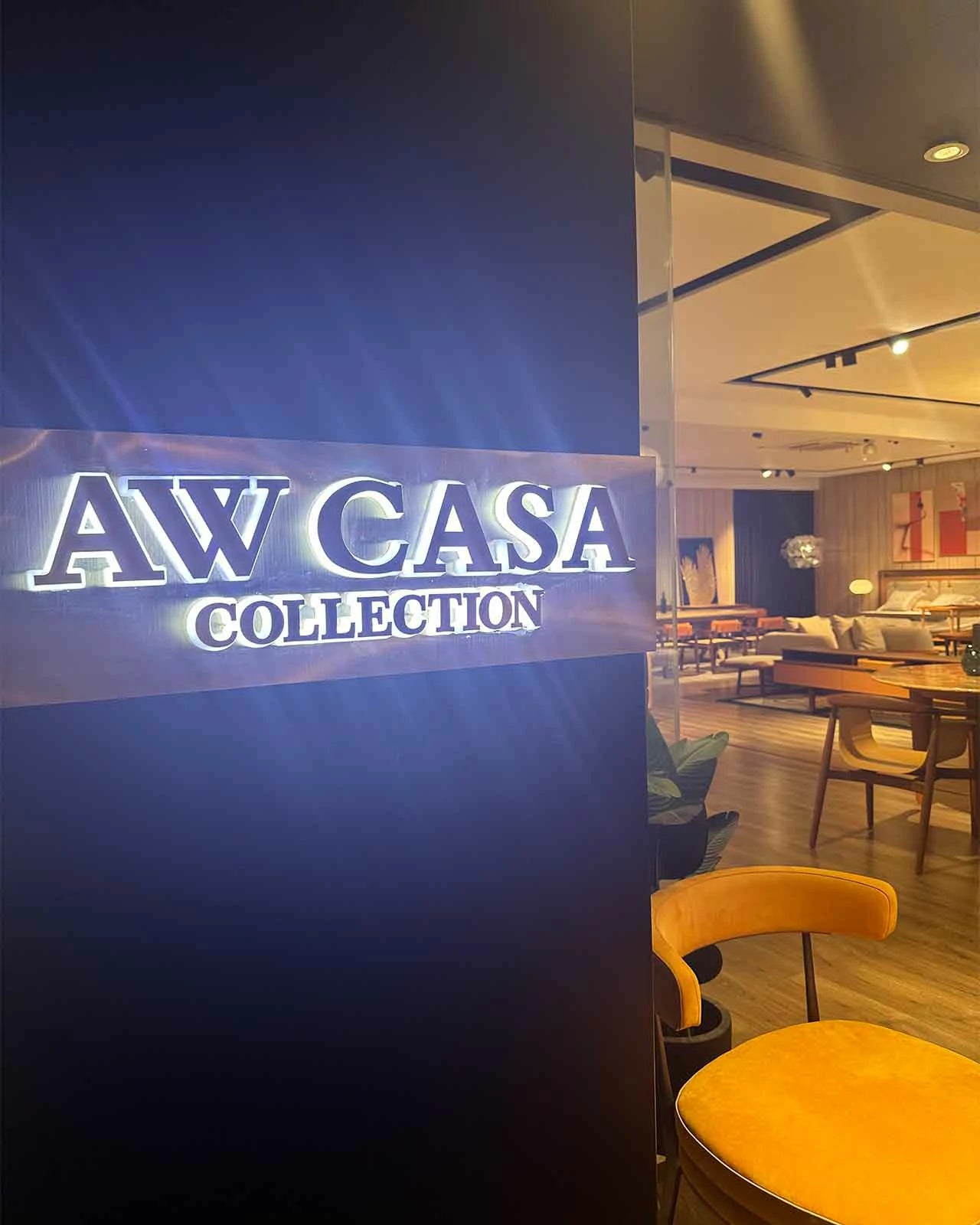

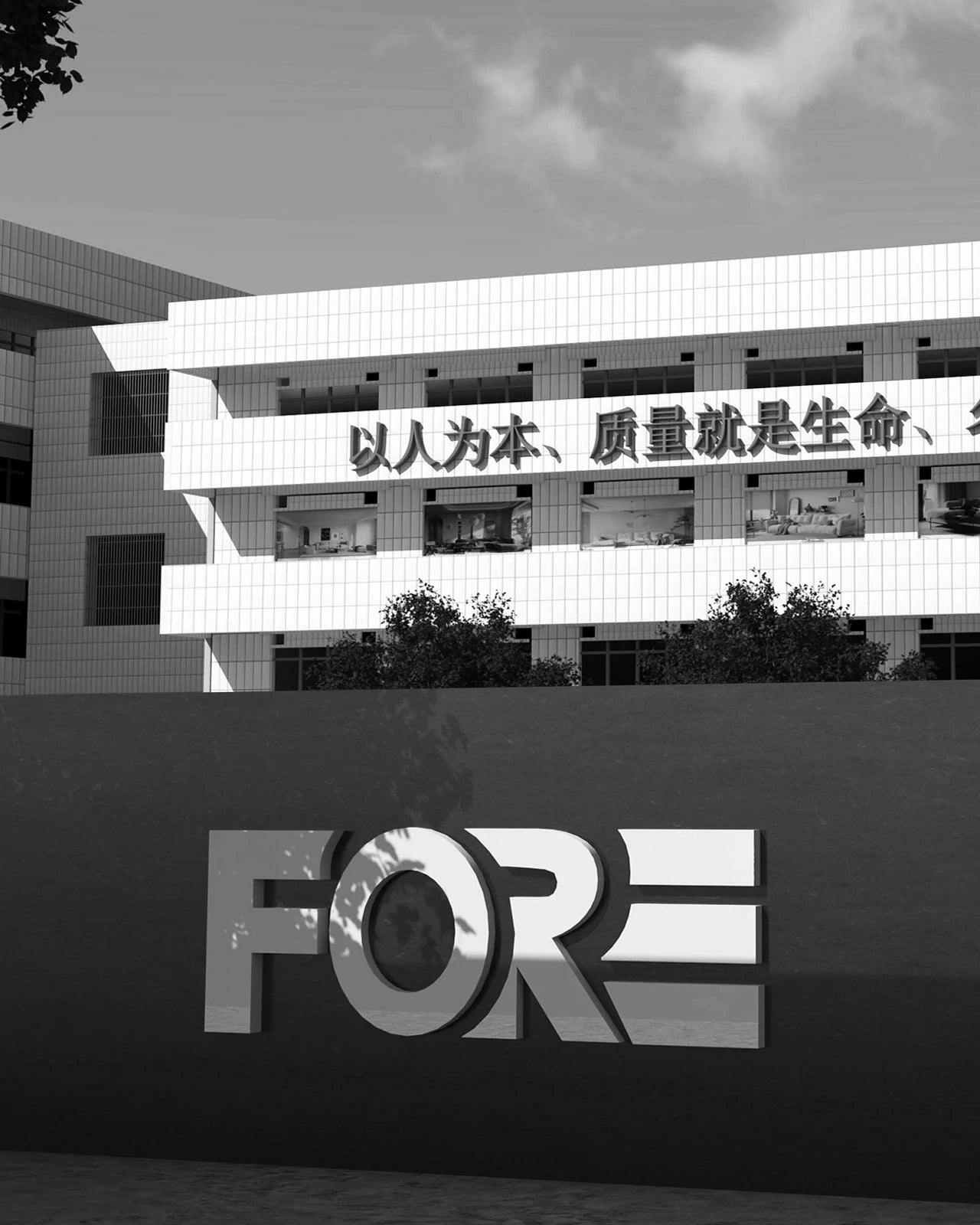
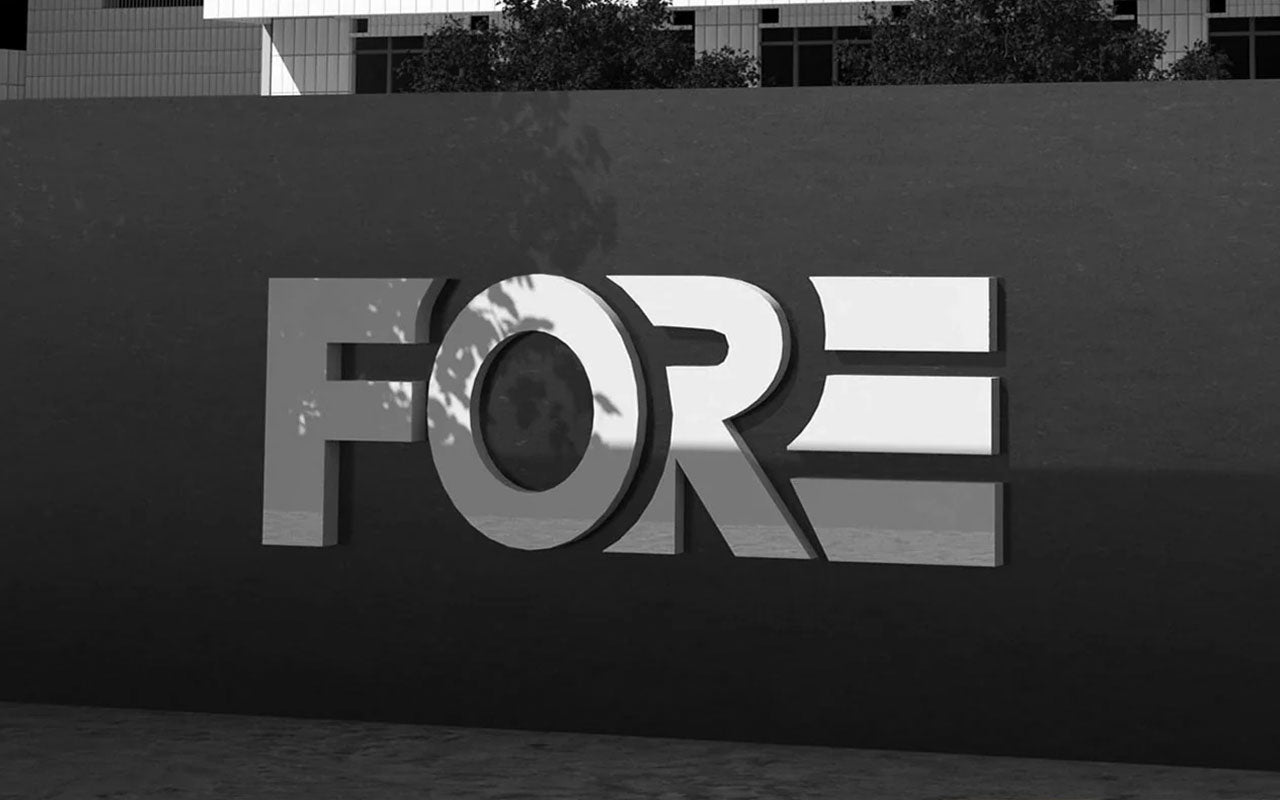
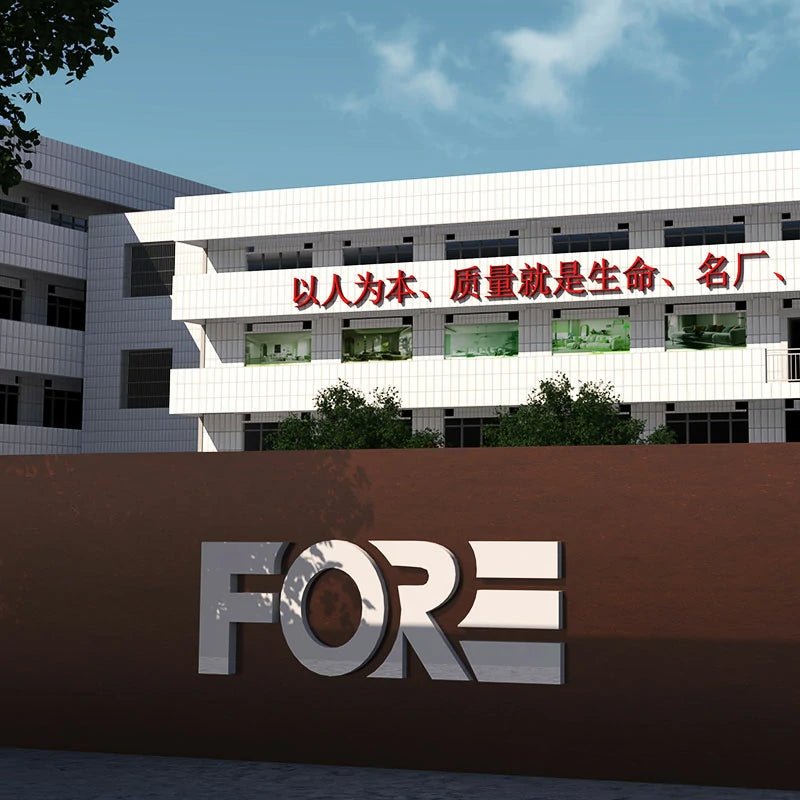 About Us
About Us
 Sustainability
Sustainability
 Living Relaxed: How One Sofa Holds the Gentle Rhythm of Family Life
Living Relaxed: How One Sofa Holds the Gentle Rhythm of Family Life
 By the Lake: How a Dining Table Carries the Weight of Collection, Conversation, and Time
By the Lake: How a Dining Table Carries the Weight of Collection, Conversation, and Time
 A Living Room Wrapped in Light
A Living Room Wrapped in Light


