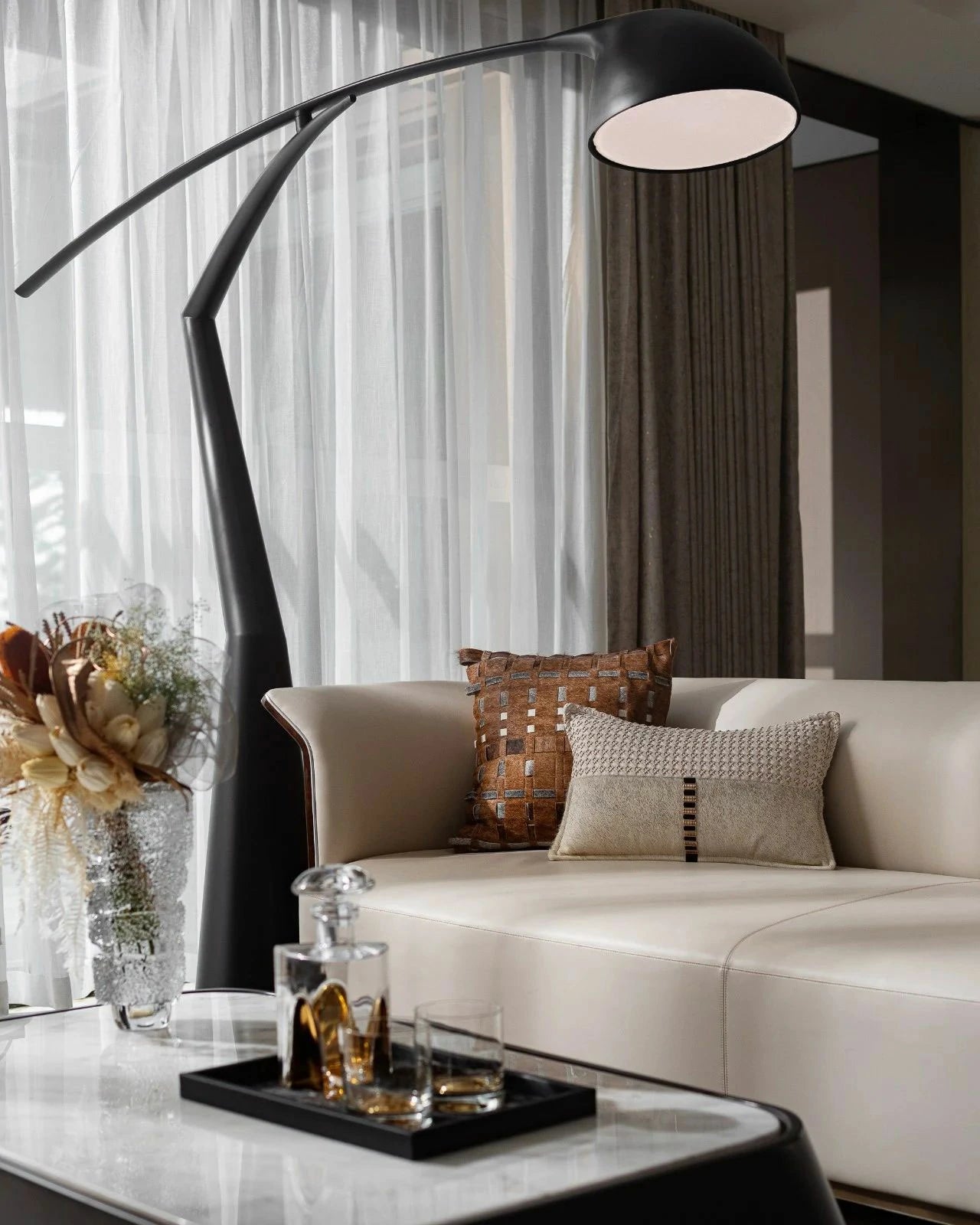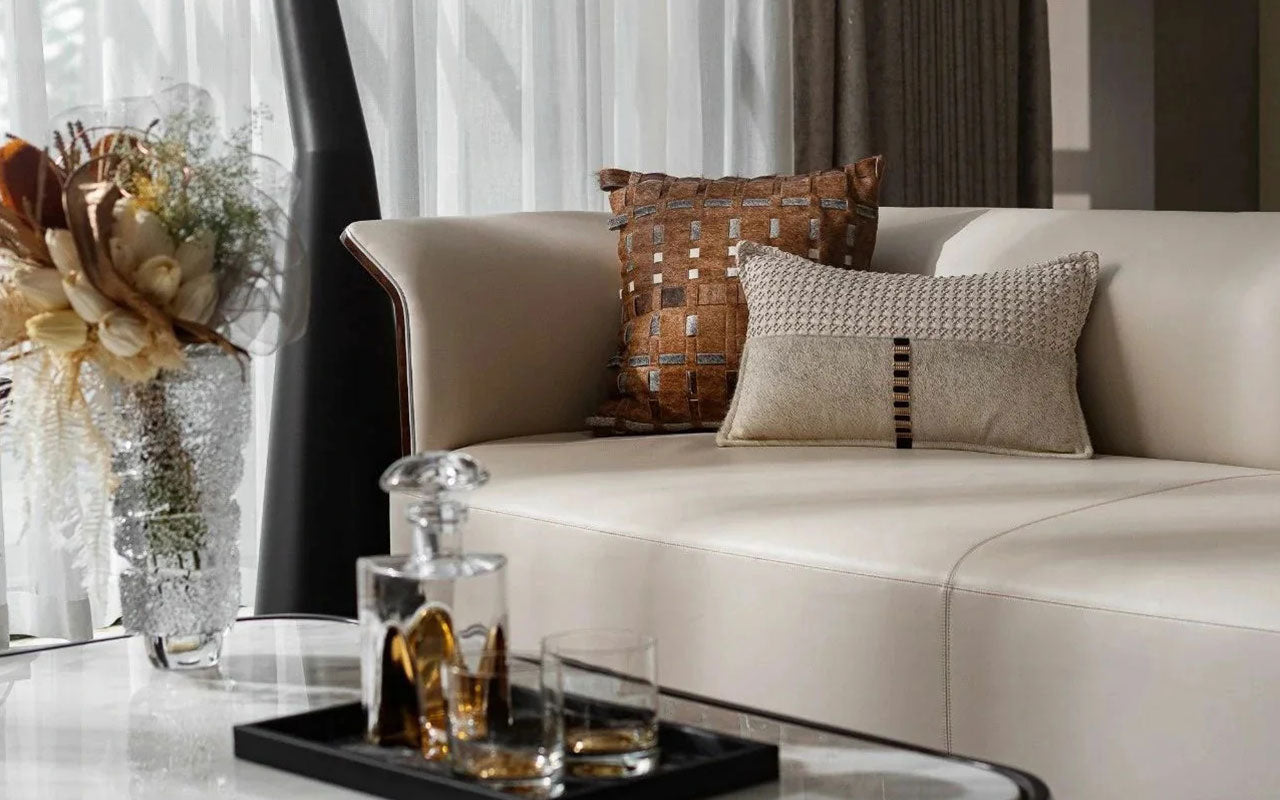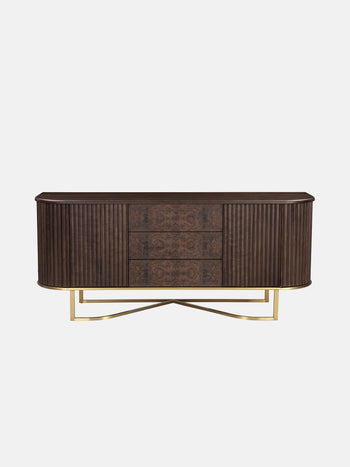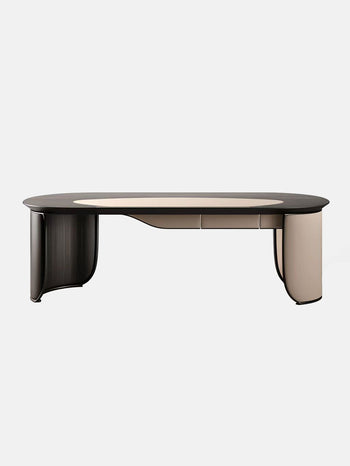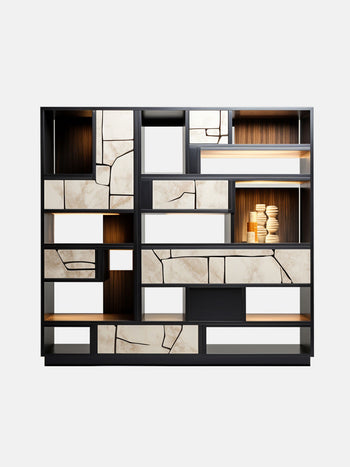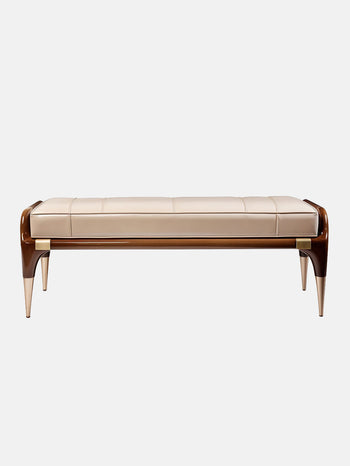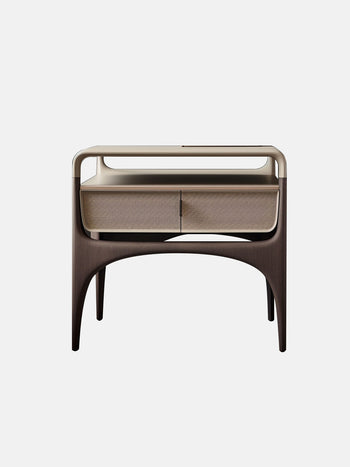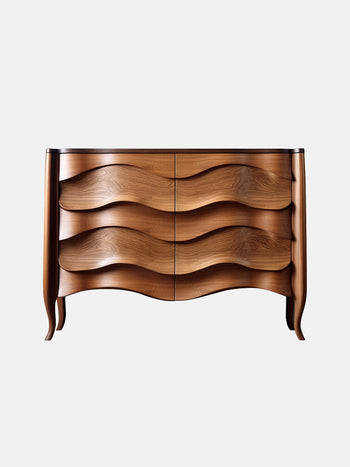The Dwelling Place of Chasing Light.

Escape the hustle and bustle of the city, and indulge in a secluded garden scenery, seamlessly merging with the warm sunshine on this street, embodying freedom and purity. In such an authentic environment, a novel sense of serenity is created, as light and shadows reshape the realm of seclusion, exuding a transcendent atmosphere.

"If it were possible to extract from nature the flowers, trees, flowing water, and light according to people's own wishes, then humanity would be closer to heaven." - Tadao Ando

In each individual space, a freestyle arrangement unveils a distinctive rhythm, following a path that meanders with light. Suddenly, it becomes apparent that these separate spaces are naturally interconnected, concealing a sense of comfortable and harmonious flow.
Here, standing in any corner of the entire space, one can feel the gentle breeze caress, accompanied by a faint scent of flowers and plants.



The architectural massing is showcased to perfection within the interior, with a harmonious fusion of deep linear elements and gracefully flowing curves, engaging in a dialogue between order and freedom. Each line culminates into a shape reminiscent of a colossal frame, where every corner presents an exquisitely pure and distinctive vista.

The designer skillfully connects the dining area, kitchen, living room, and courtyard, using the interplay of light and shadows along with the arrangement of spaces to achieve a seamless transition from daily life to the realm of nature. The concept of slow dining is embraced, where rustic simplicity and tranquility are present. Each moment at the dining table, accompanied by a cup of fragrant tea and a book, becomes a spiritual voyage in the corner.

As I ascend the spiraling staircase, resembling a colossal sculpture intertwining through the vertical space, when viewed from above, the entire atmosphere seems to be transported to another realm, imbued with the spiraling form


The bedroom space on the ground floor has been enriched with a greater infusion of natural wood tones. The texture and grain of solid wood imbues a warmth and softness to the space that surpasses even that of marble, rendering each element unique and offering a visually and emotionally soothing experience.
Horizontal and vertical lines fashion a clean and sharp spatial narrative, bestowing upon it a sense of tranquility and security, while exuding a quiet elegance and resolute steadiness.


Certainly, the reconfigured layout embodies a more contemporary lifestyle, wherein the dressing table and coat rack harmoniously complement each other, bringing convenience and efficiency to everyday living. The vertical lines here establish a completely novel sense of order.

The dimensions of a child's bedroom, in contrast, allow for greater freedom. The wall decorations transform the space into an extraordinary and otherworldly jungle, evoking the curiosity of children towards nature. A small tent creates an indoor camping base, simultaneously planting a seed of exploration in their young minds and igniting creativity and imagination.

 .
.
Gathered, encompassing aggregation, the designer reconfigures the layout throughout the residential space, achieving a resonance between nature and emotion, whether it be the free and dynamic open public space or the minimalist and elegant private domain. Within the passage of time, they transform into different explorations of life under various circumstances.

Design Team | Proximity Production
Director of Design | Zhonghan Tang
If there's infringement, please contact for removal.
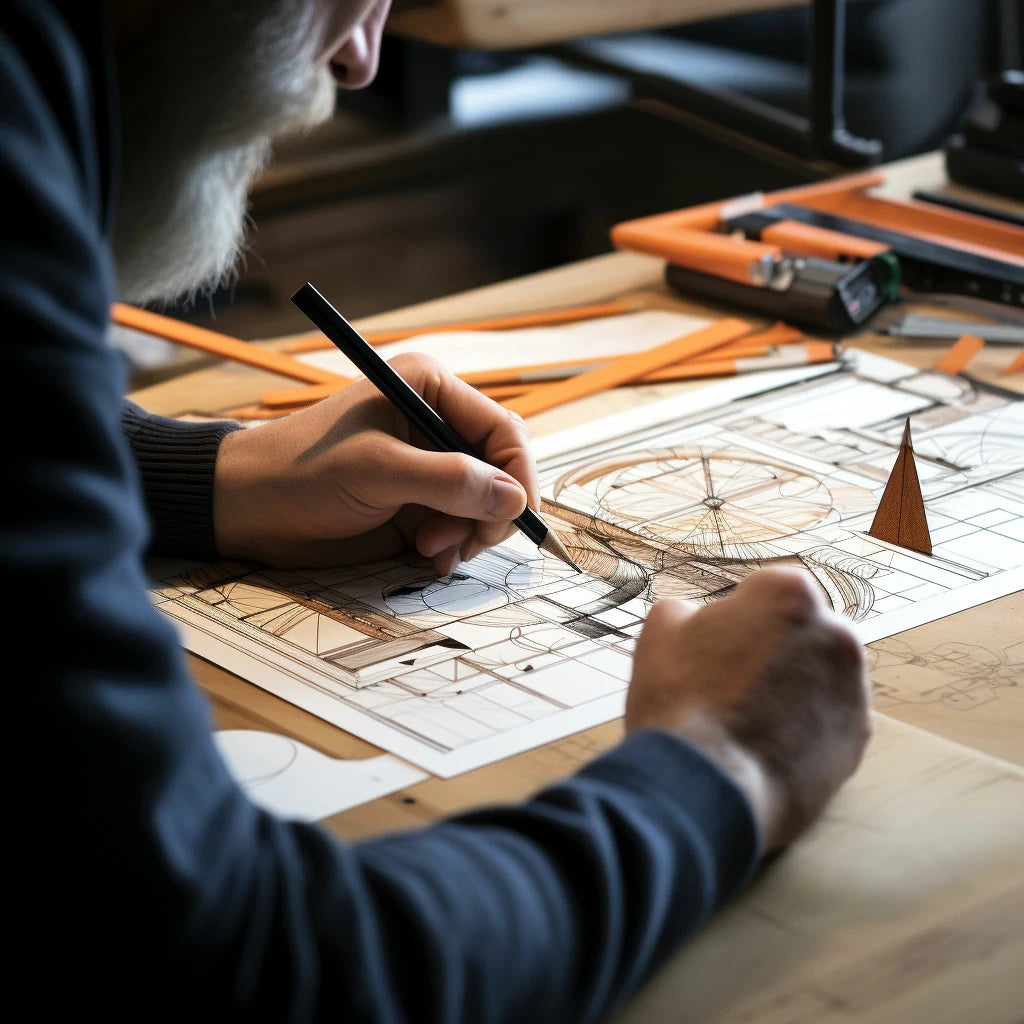 New Creative
New Creative
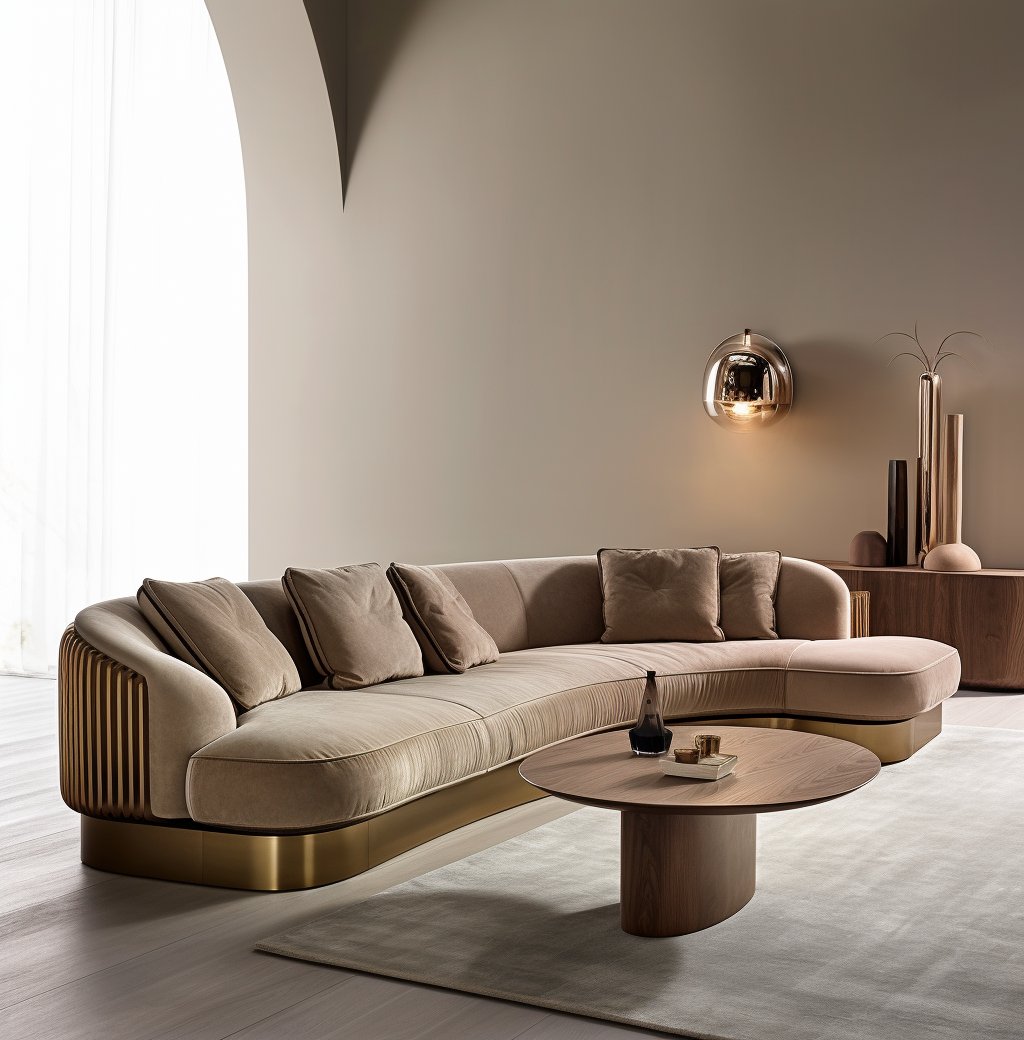 Best Sellers
Best Sellers
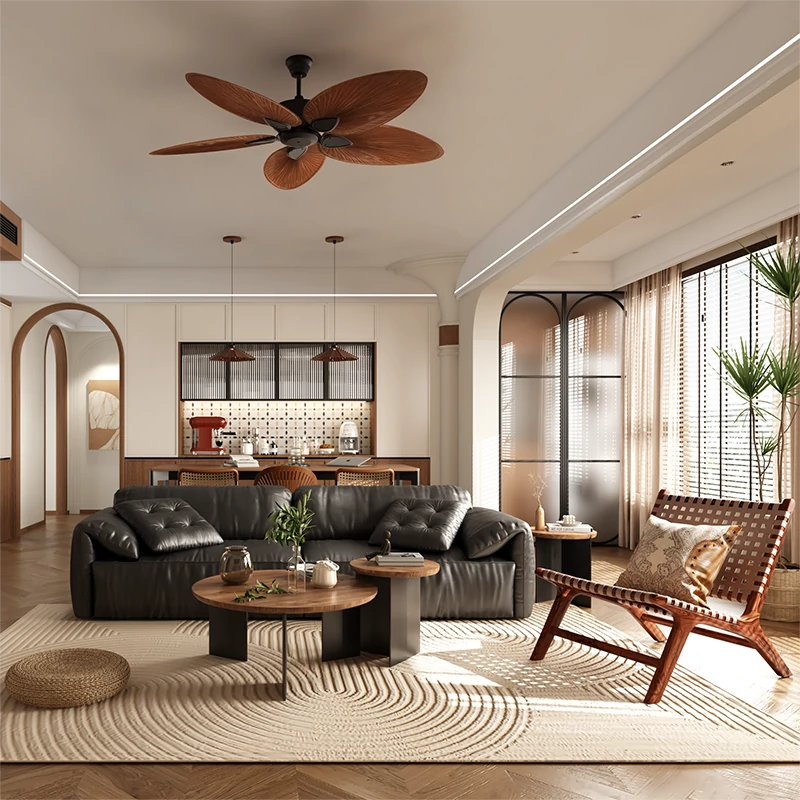 Shop The Look
Shop The Look
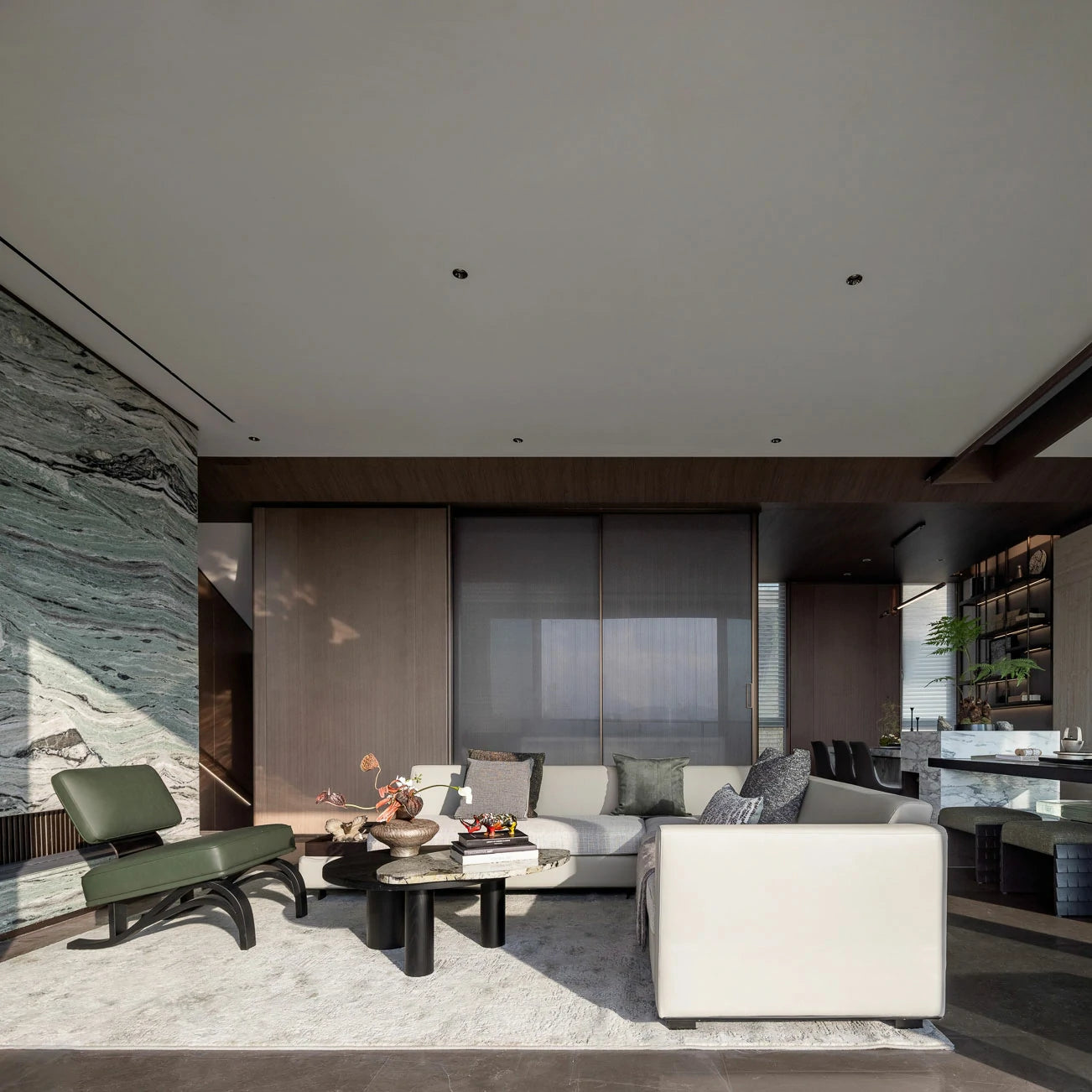 New Room
New Room
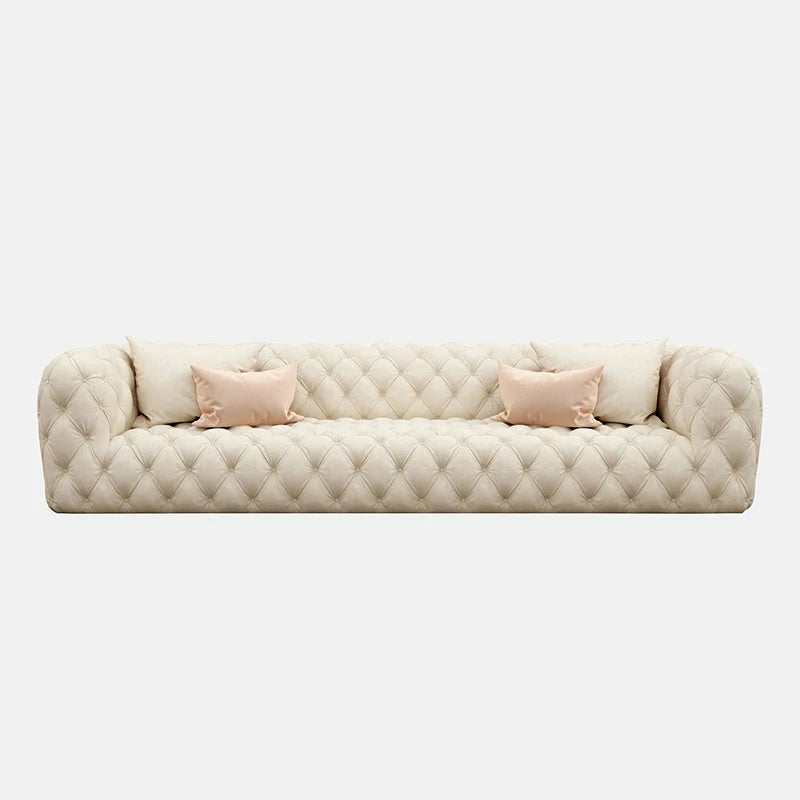 Sofas & Seating Systems
Sofas & Seating Systems
 Coffeetables & Sidetables
Coffeetables & Sidetables
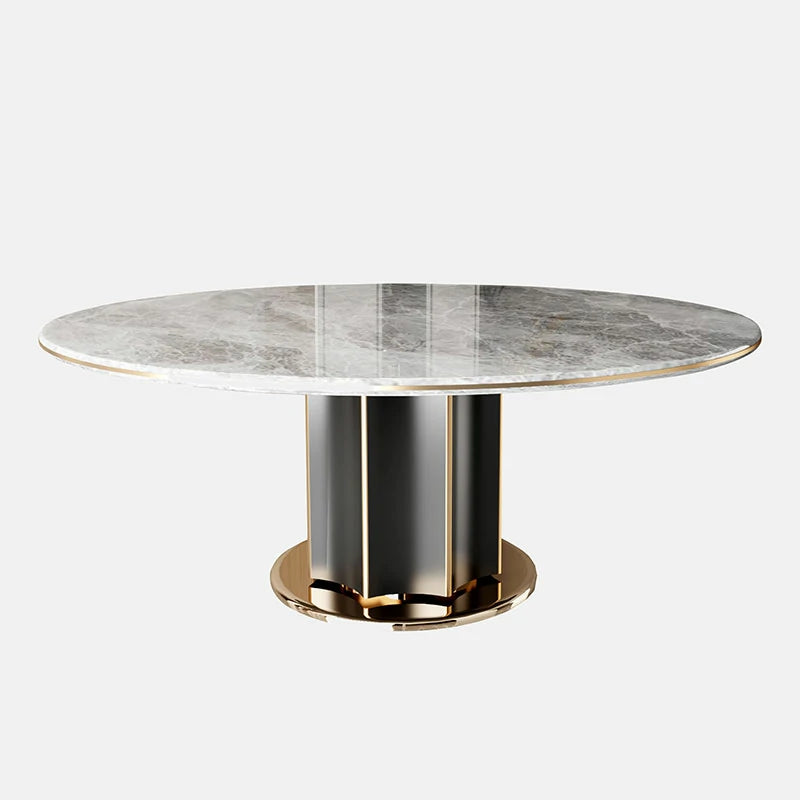 Tables
Tables
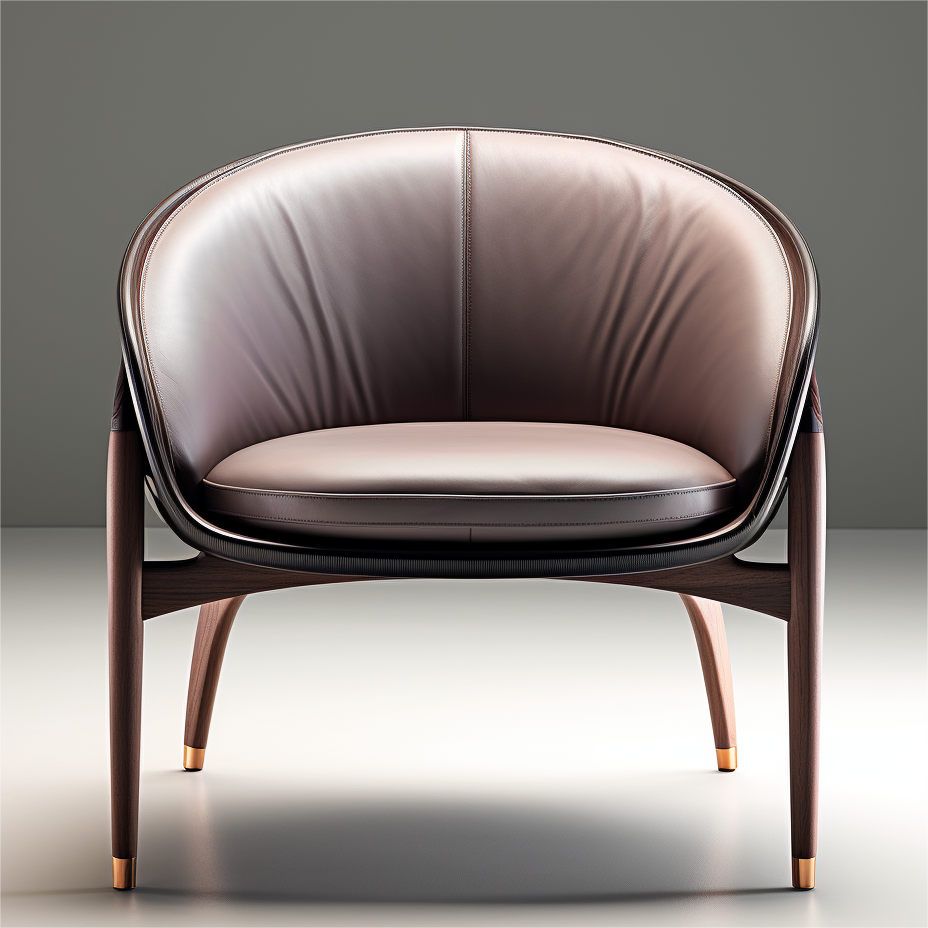 Chairs
Chairs
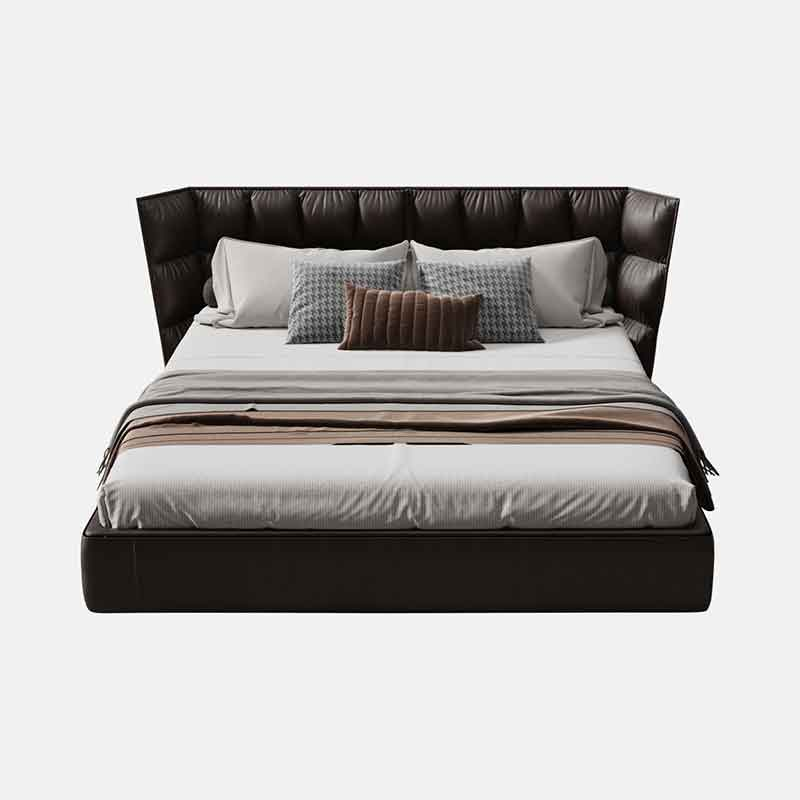 Beds
Beds
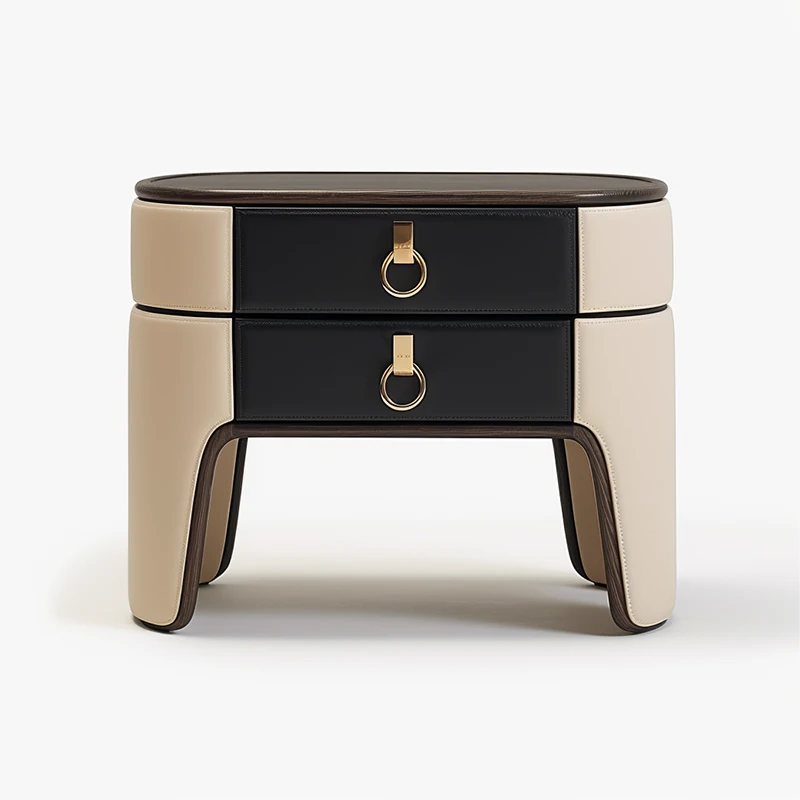 Nightstands & Vanities
Nightstands & Vanities
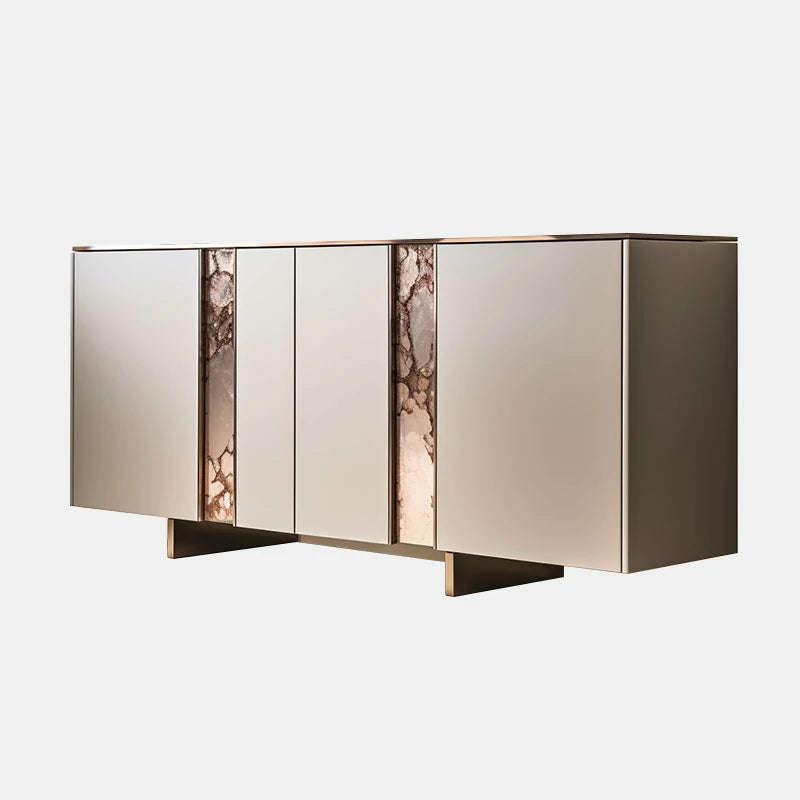 Sideboards & Bookcases
Sideboards & Bookcases
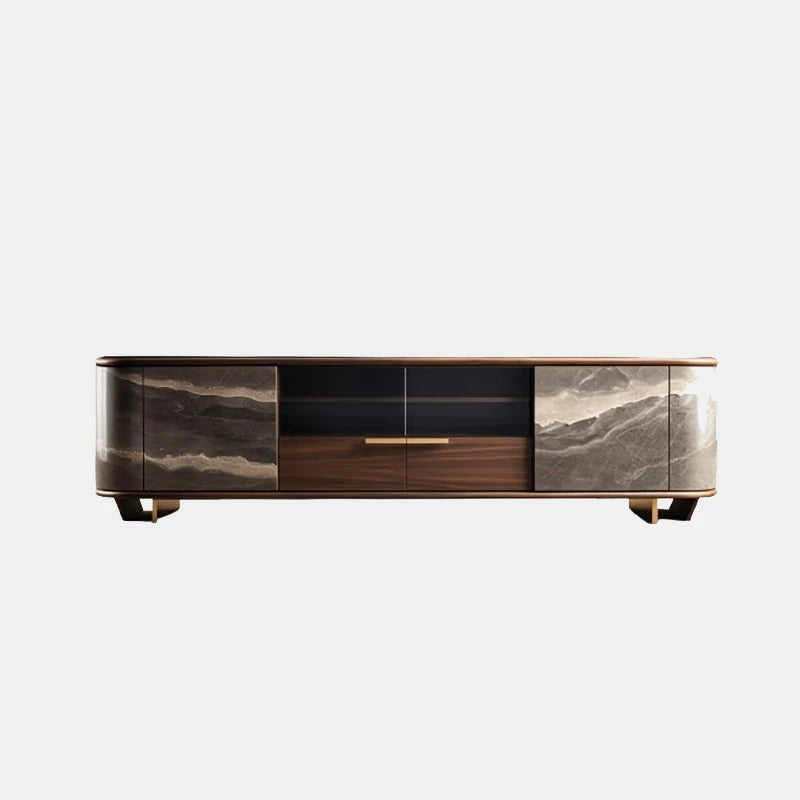 Console
Console
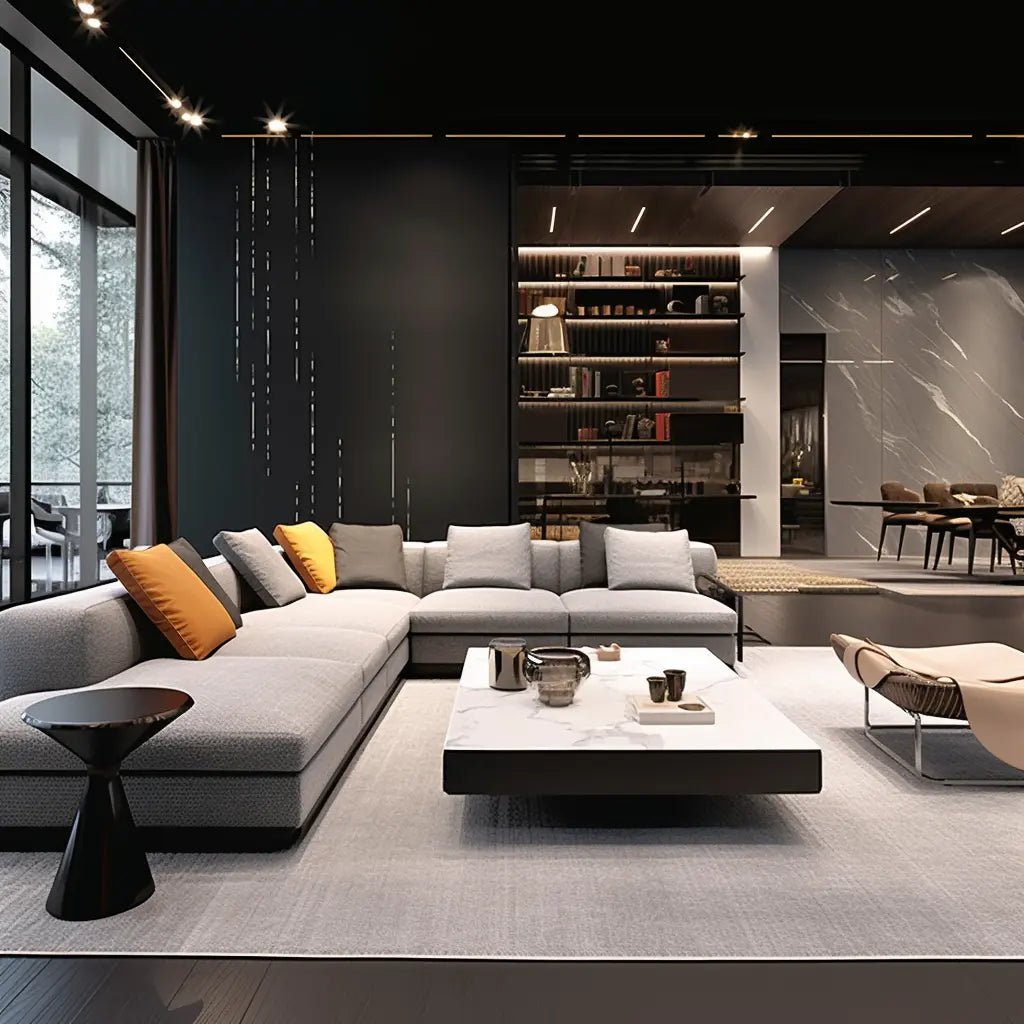 Livingroom
Livingroom
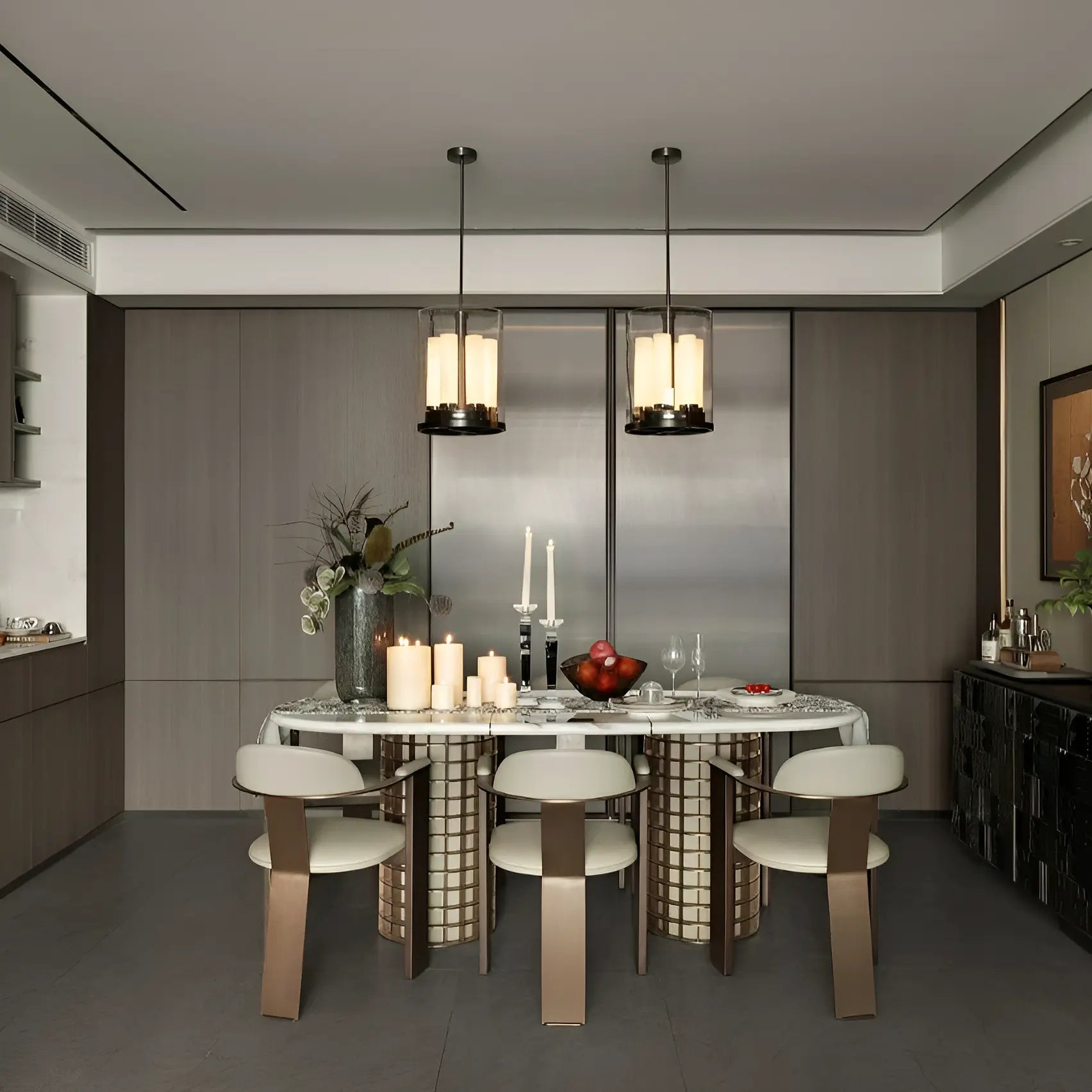 Diningroom
Diningroom
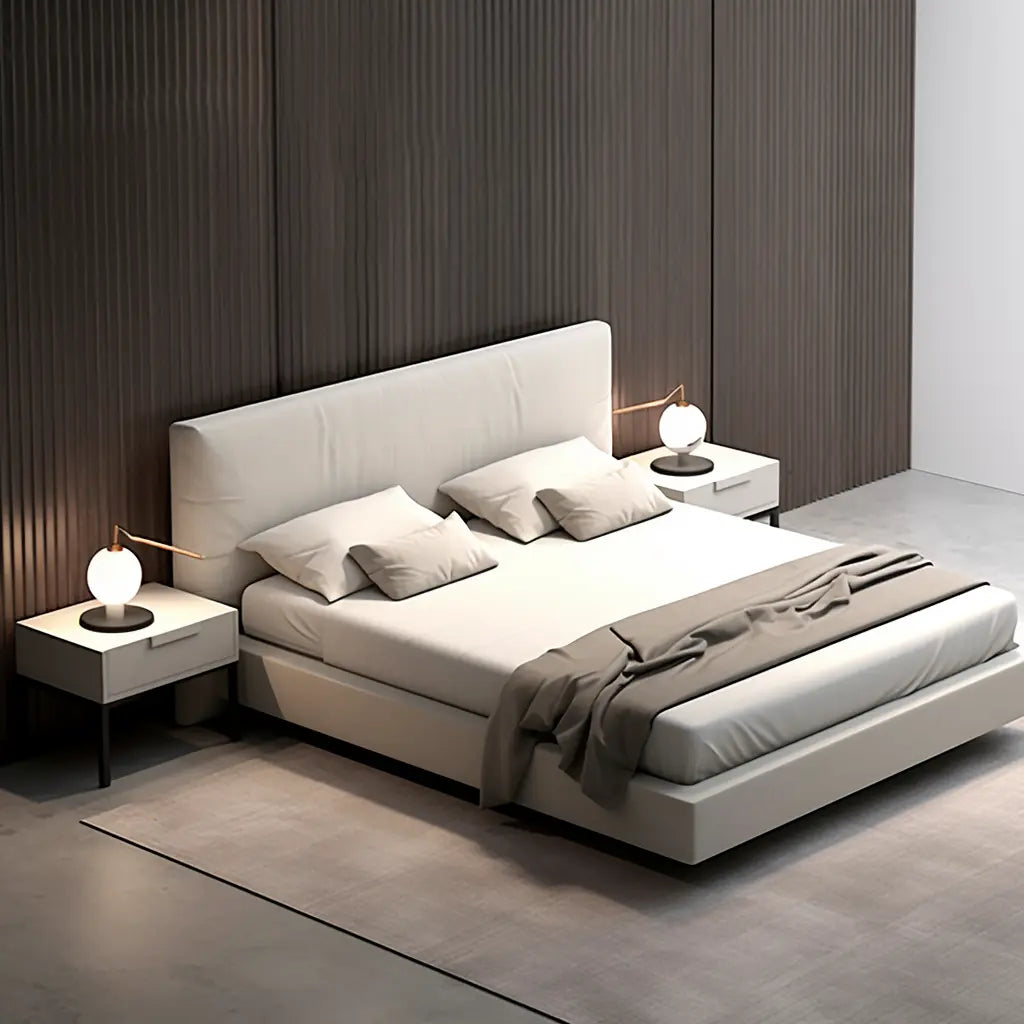 Bedroom
Bedroom
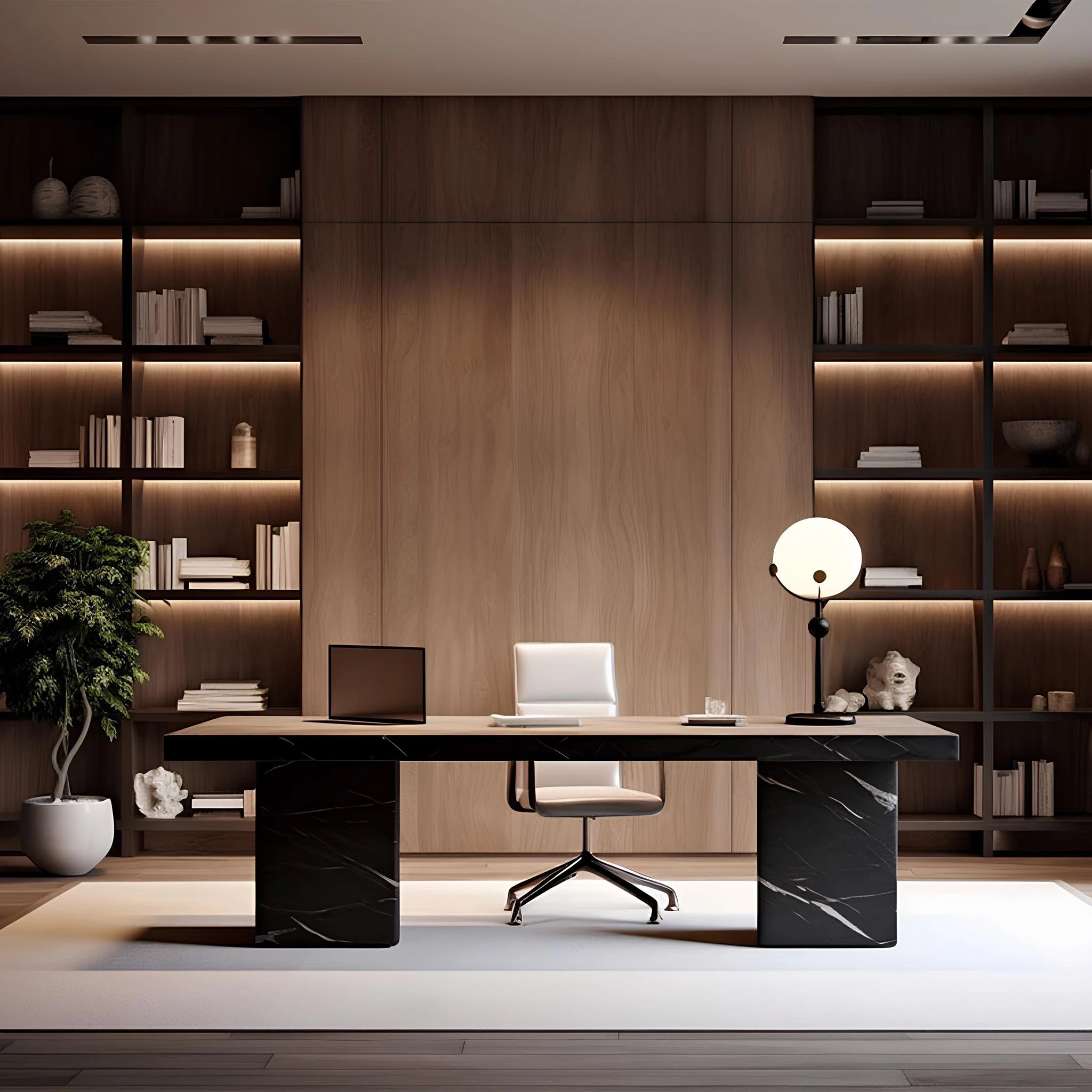 Officeroom
Officeroom
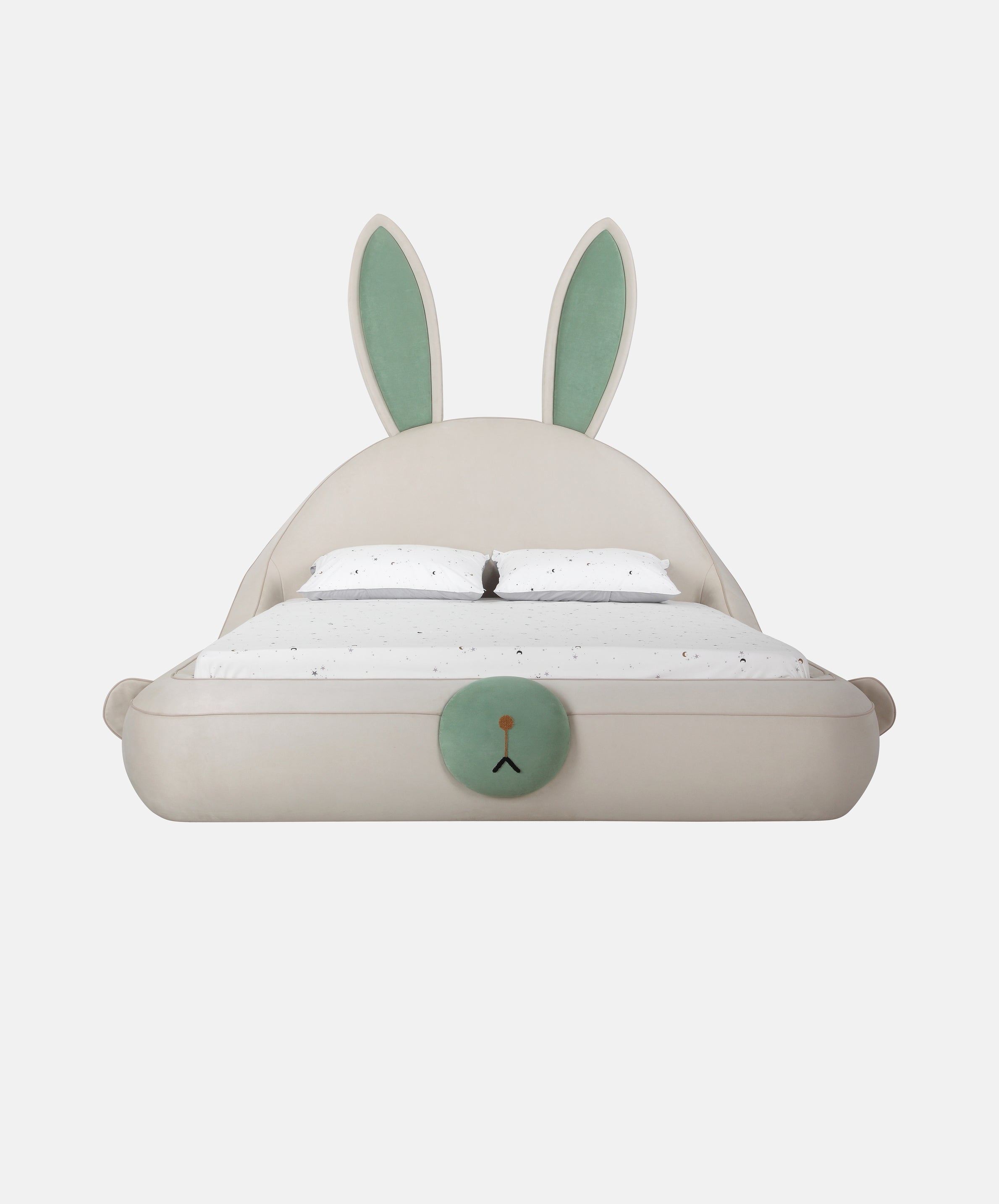 Cartoon & Children
Cartoon & Children


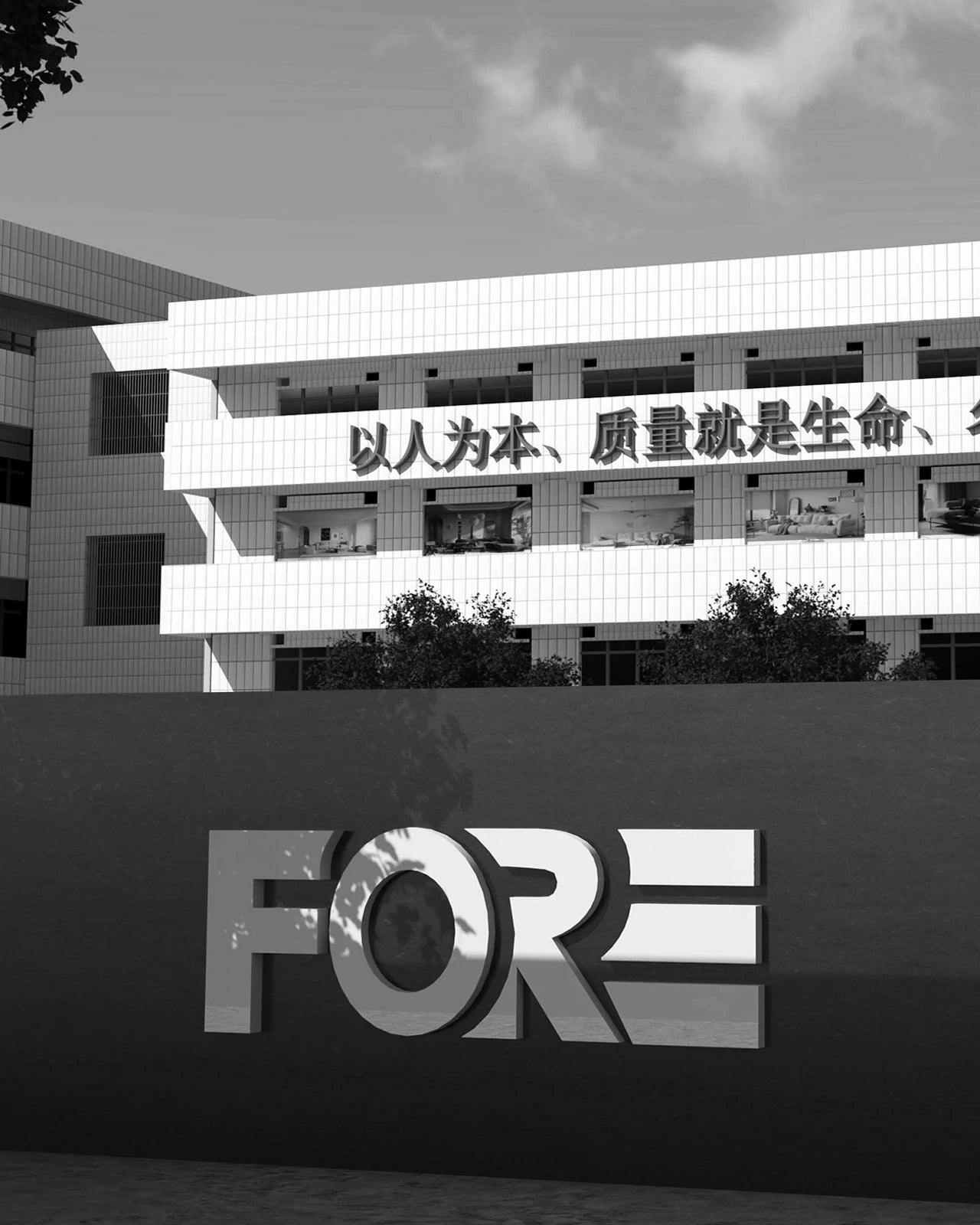

 About Us
About Us
 Sustainability
Sustainability
 Living Relaxed: How One Sofa Holds the Gentle Rhythm of Family Life
Living Relaxed: How One Sofa Holds the Gentle Rhythm of Family Life
 By the Lake: How a Dining Table Carries the Weight of Collection, Conversation, and Time
By the Lake: How a Dining Table Carries the Weight of Collection, Conversation, and Time
 A Living Room Wrapped in Light
A Living Room Wrapped in Light


