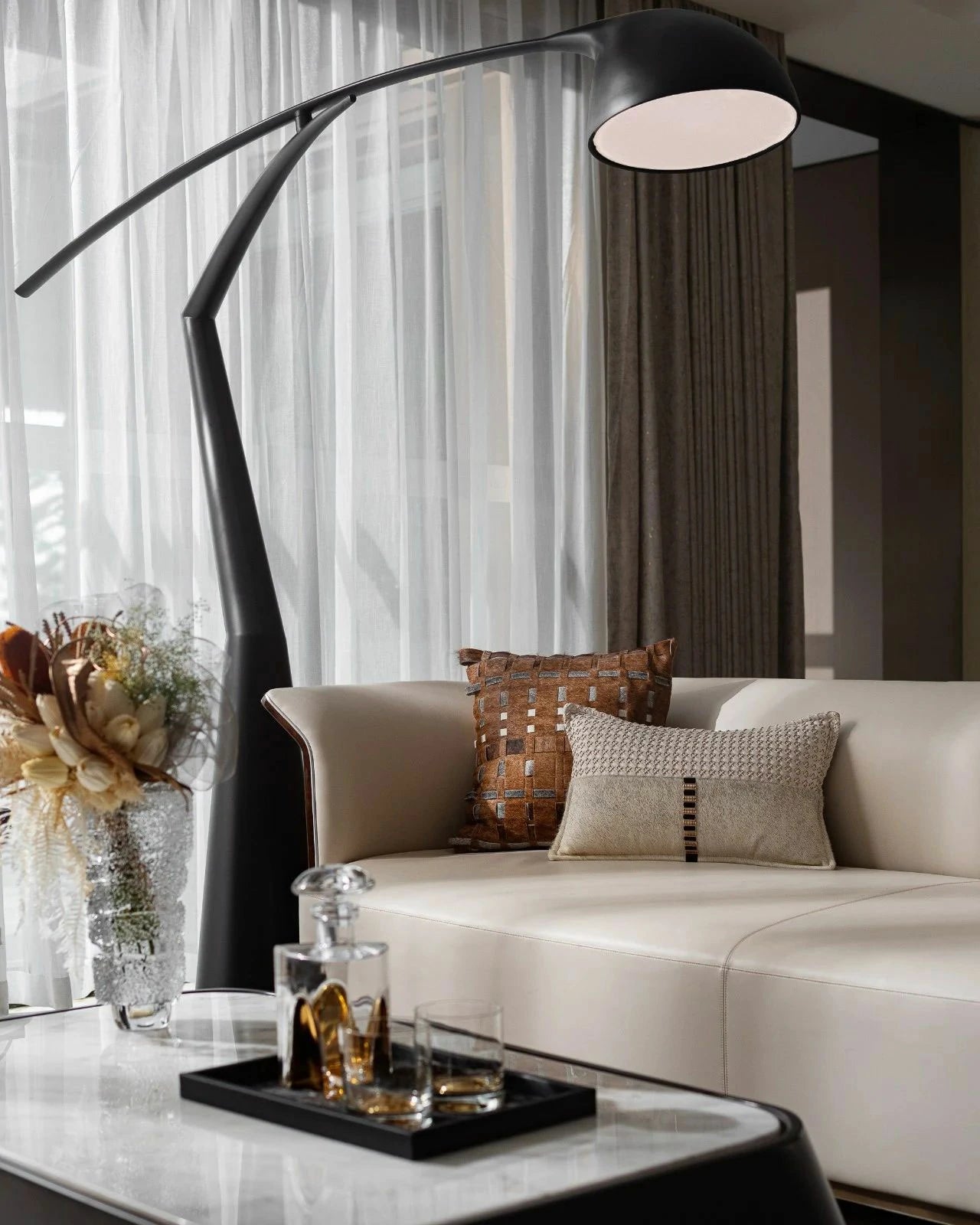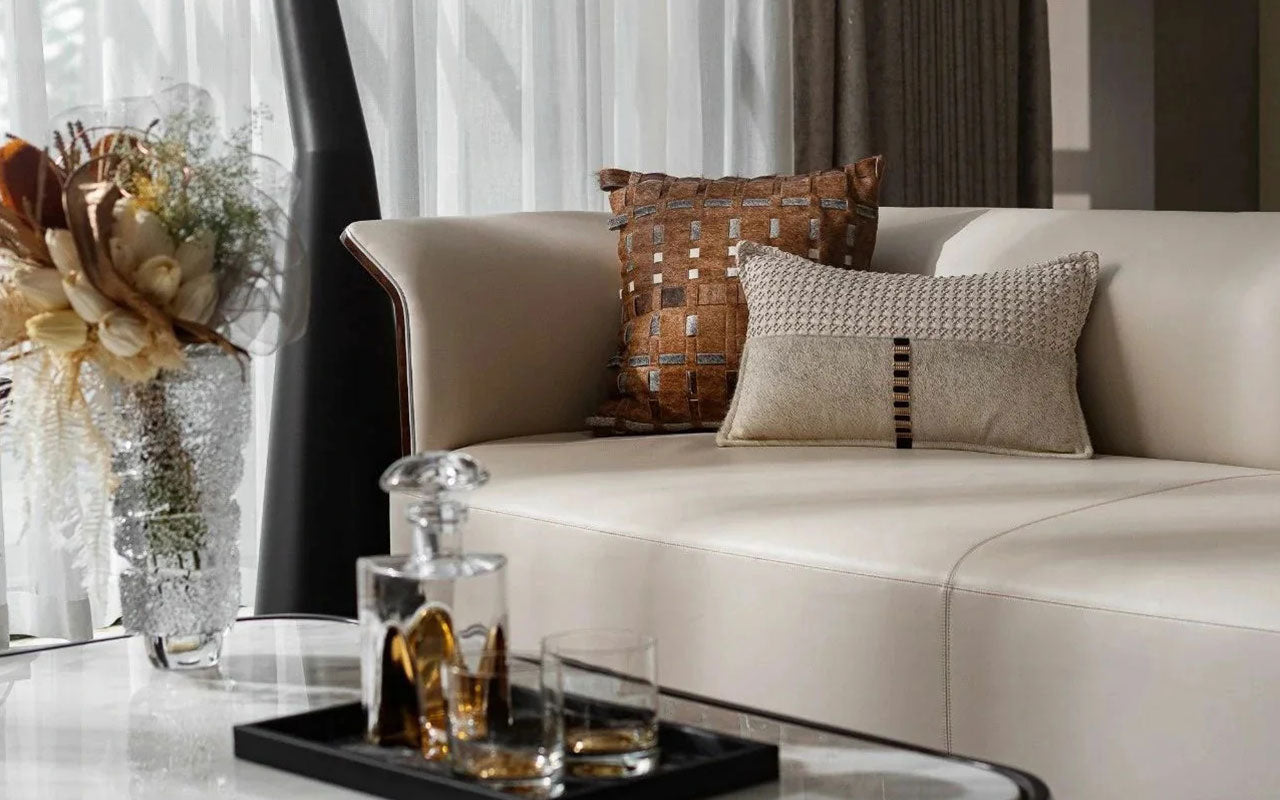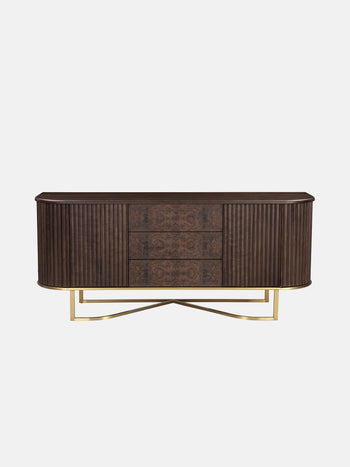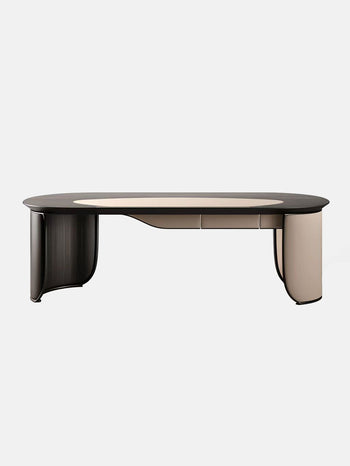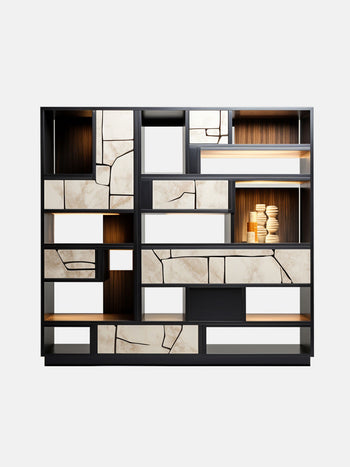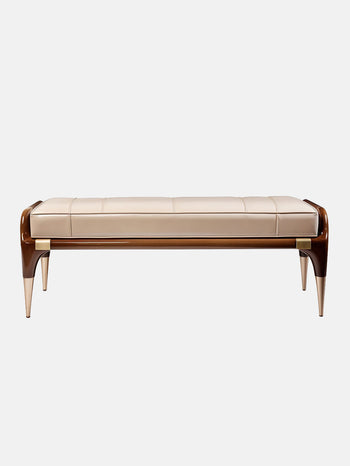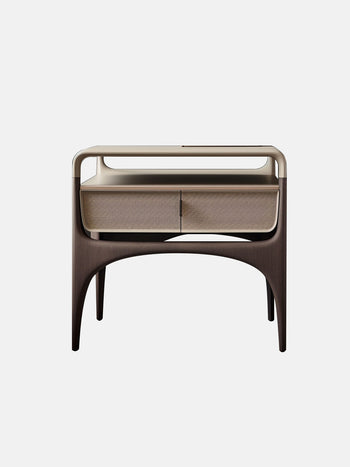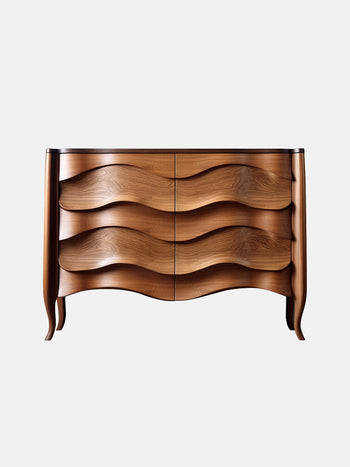Nature-inspired Oriental Villa
The living room, as the central area on the first floor, adopts a unique open design, integrating the functions of guest reception, dining, and cooking, making the flow of life extremely smooth. Here, family members can easily engage in various interactions and communications, making their relationships even closer.


The background of the leather carving cleverly captures its abstract beauty against the rock wall, and the light projected through the panoramic floor-to-ceiling windows creates a beautiful interplay of light and shadow, giving the space life and vitality. The indoor and outdoor natural landscapes merge into one, breathing together, allowing the mind to bathe in a peaceful and harmonious atmosphere.




The organization and coordination between the restaurant and kitchen make the space look extremely spacious. The western-style island counter is placed in the middle, allowing for a smooth and natural flow of space, making people feel very comfortable.


The round dining table perfectly showcases the Chinese philosophy of combining the inner circle with the outer square. The toughness of metal and the freshness of stone are perfectly combined, interpreting the charm of home furnishing. When the whole family gathers around it, whether preparing a sumptuous dinner or enjoying a relaxing drink, it brings joy to the heart, enjoying the atmosphere of reunion.

The color scheme of the elder's room is like the warm sun in winter, making people feel cozy. It cleverly combines the essence of traditional Chinese painting using five colors of ink, along with the oil painting effect of black and white light and shadow, perfectly blending the beauty of design with the precipitation of time.


Walking into the master bedroom suite, the spacious bed back design gives the space a sense of grandeur, cleverly blending comfort and beauty. The soft furnishings are carefully selected, focusing not only on details and quality, but also on the perfect scale, allowing a sense of contentment in every corner.


The spacious balcony connects the master bedroom and the guest room, and its design combines corner windows to create a comfortable curved sitting area. Not only can you wake up to beautiful natural scenery every day, but you can also have a corner of your own to relax and unwind.

Brew a pot of hot tea, take out a stack of books, the poetic and artistic atmosphere of the study room perfectly combines with the deep reading atmosphere, and immerse yourself in the peaceful language of the independent small study in the bedroom.

The room combines a deep grey and intense orange color, quietly blending in the soft tones, allowing the tranquil power to penetrate every corner of the room.


The interior design is calm and elegant, neither boring nor overly flashy. Carefully woven leather, vibrant burl wood, light linen, and clear crystal chandeliers exude a natural texture, showcasing unparalleled luxury.


The child's room is designed as an adventure journey, with a dinosaur treehouse at its center, expanding outward. They start here, explore the mysteries of the forest, search for treasure, and then return to the warm home. The designer uses a situational approach to make children feel the charm of nature and experience simple yet free happiness.



Design Team | De Fang Yuan Design
 New Creative
New Creative
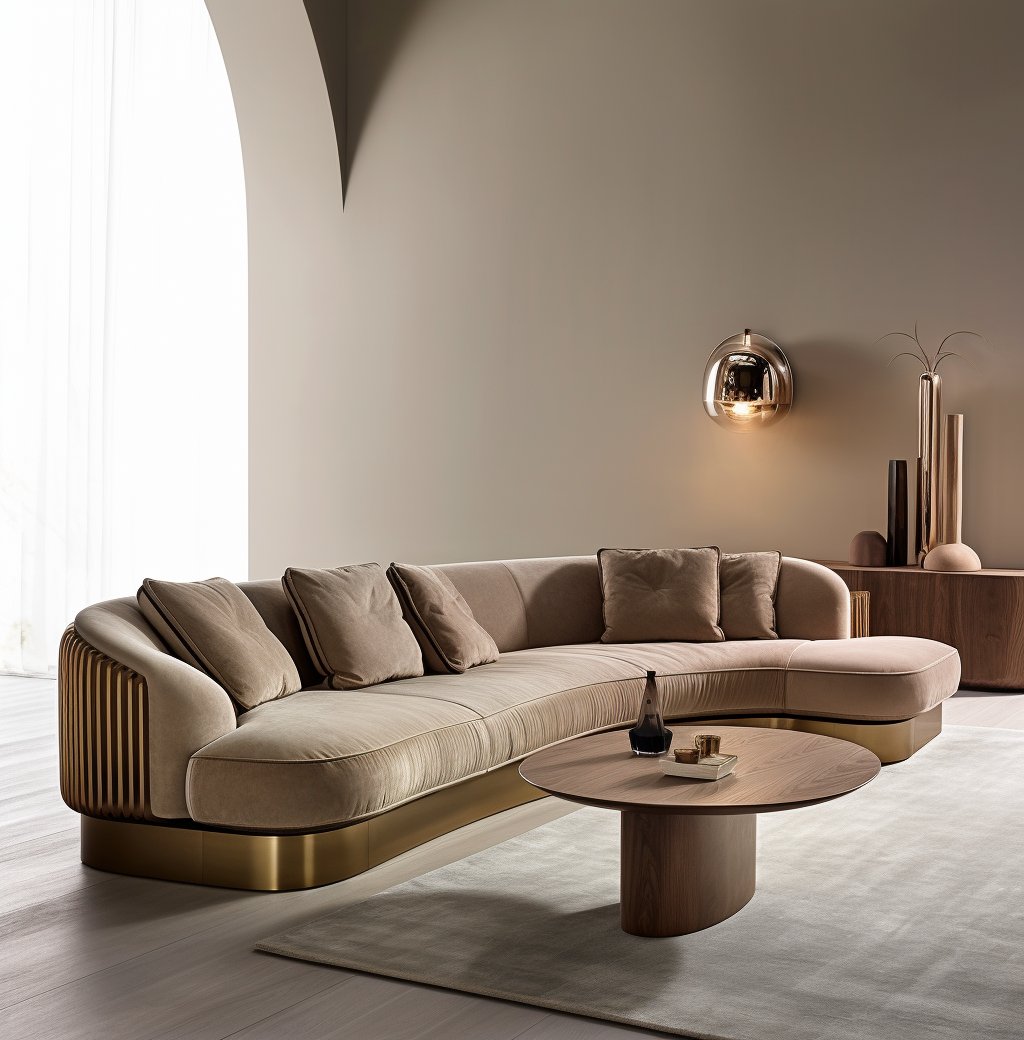 Best Sellers
Best Sellers
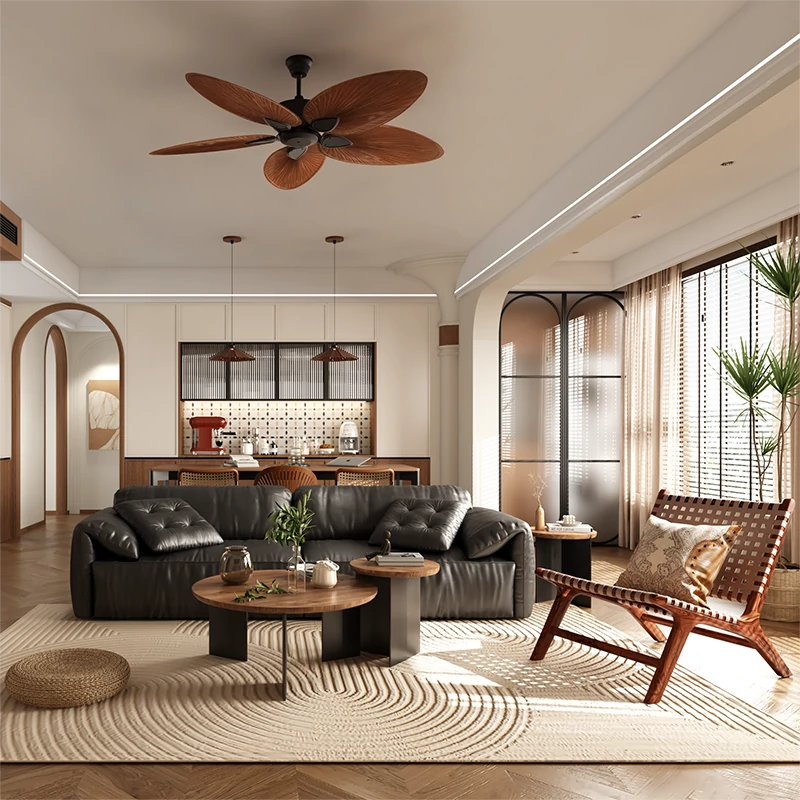 Shop The Look
Shop The Look
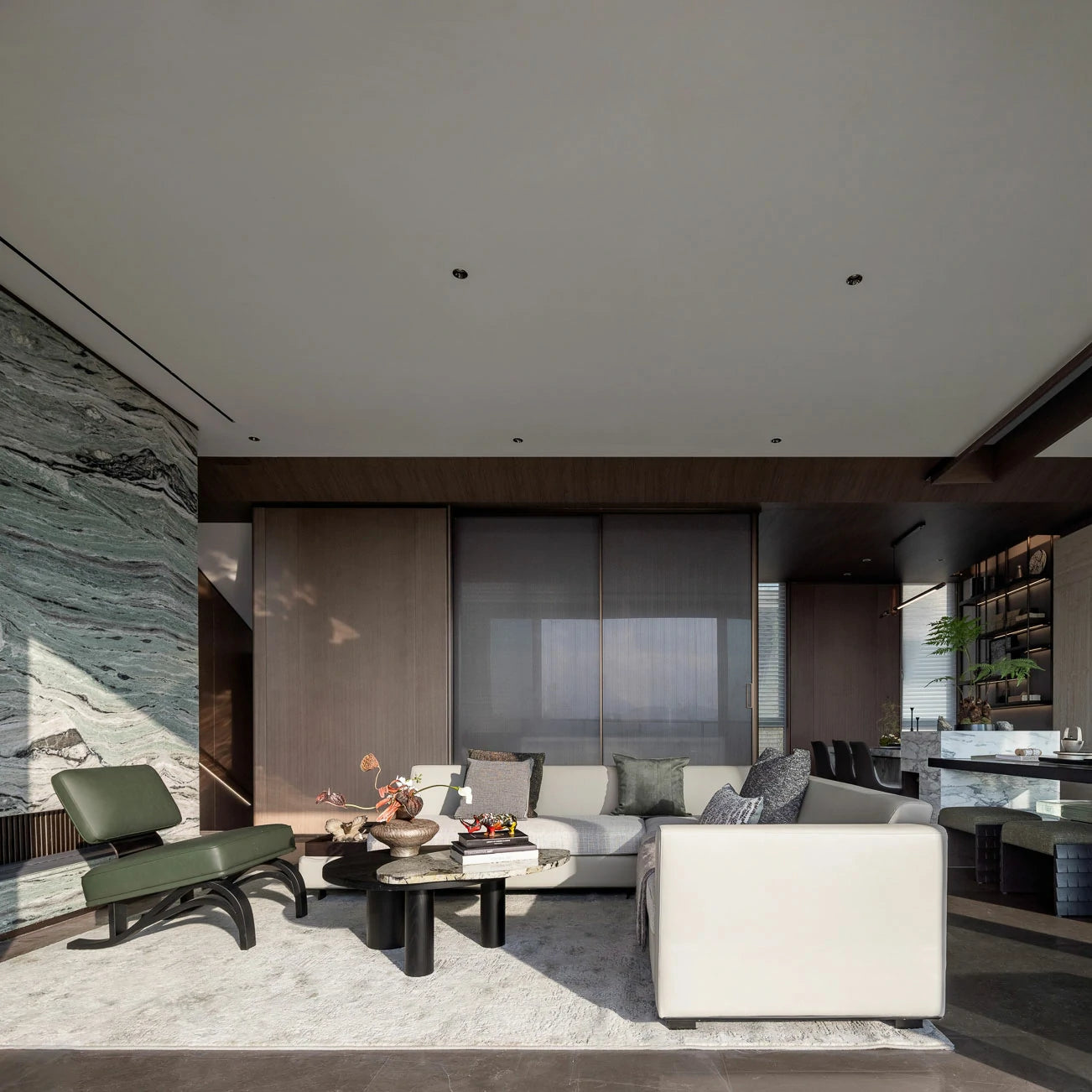 New Room
New Room
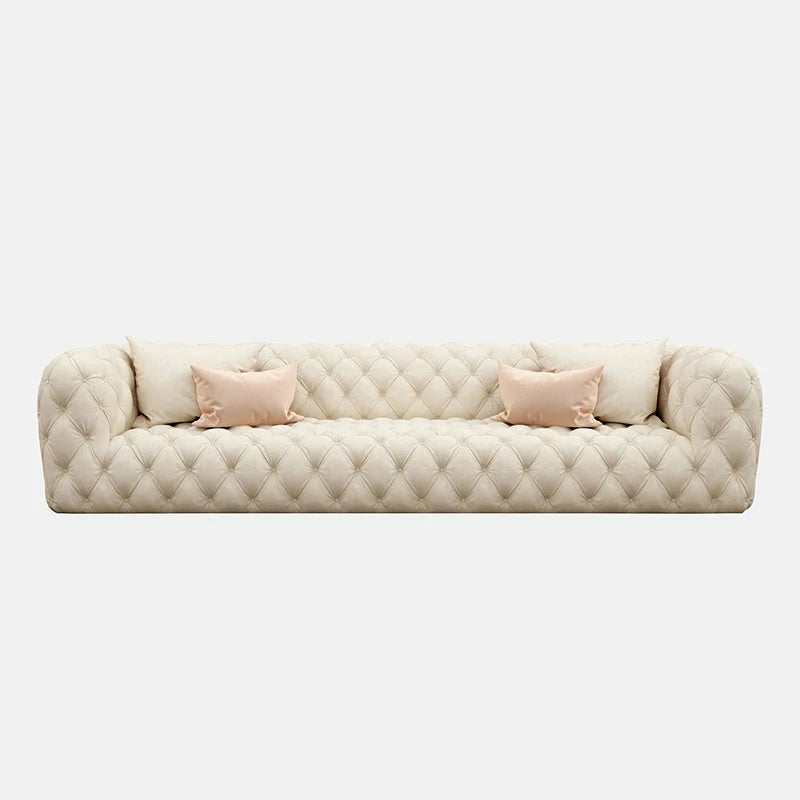 Sofas & Seating Systems
Sofas & Seating Systems
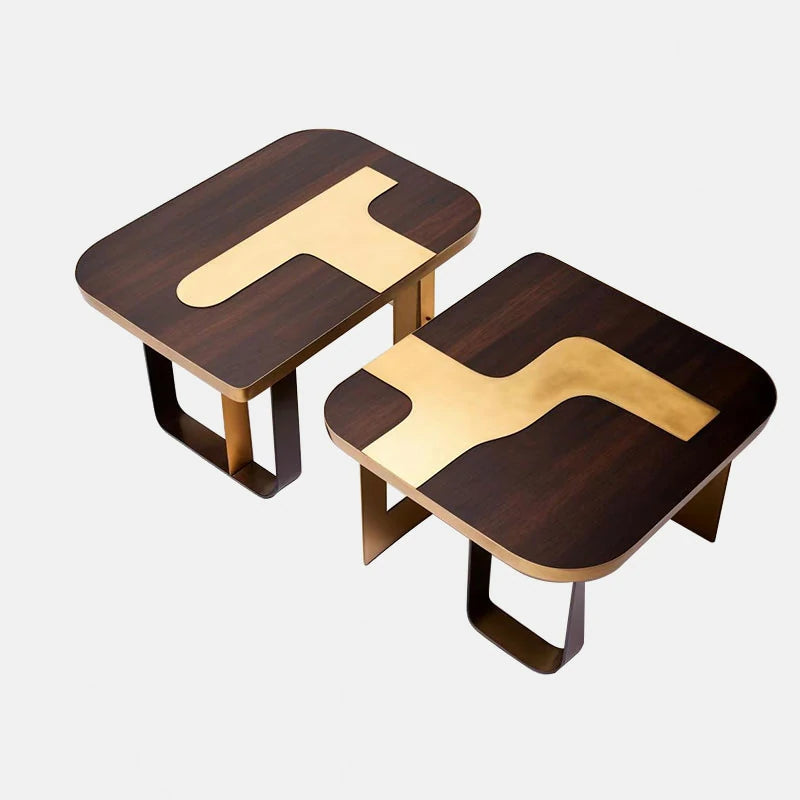 Coffeetables & Sidetables
Coffeetables & Sidetables
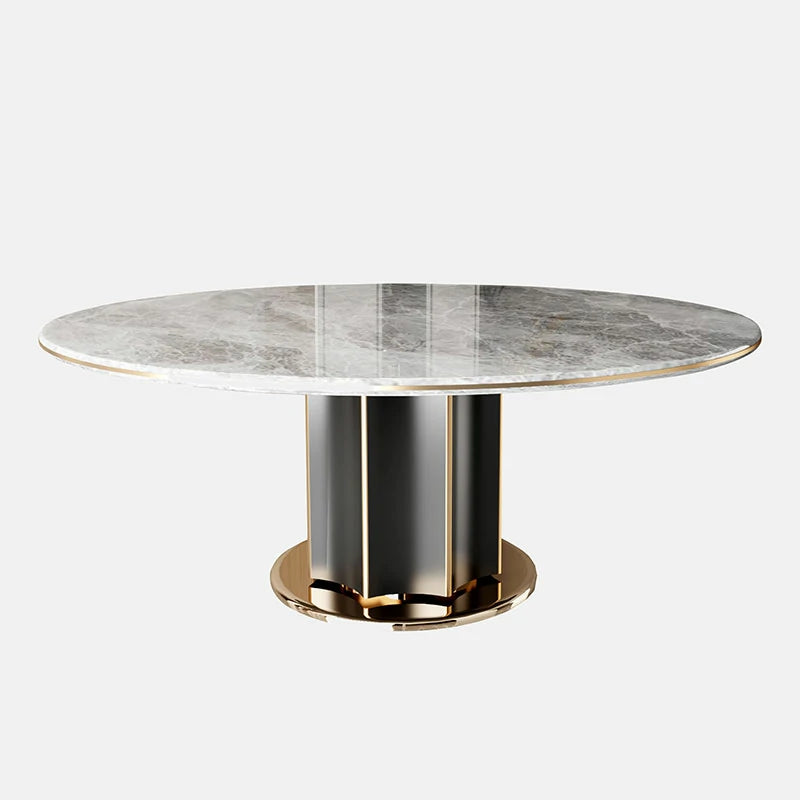 Tables
Tables
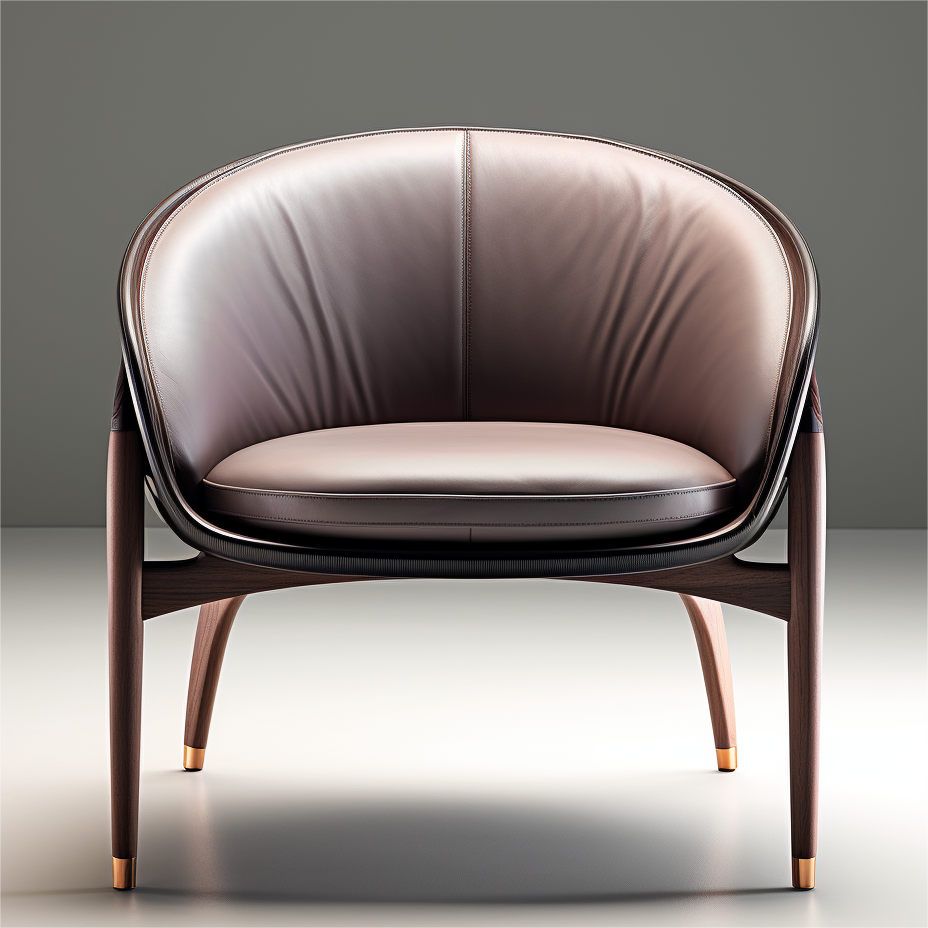 Chairs
Chairs
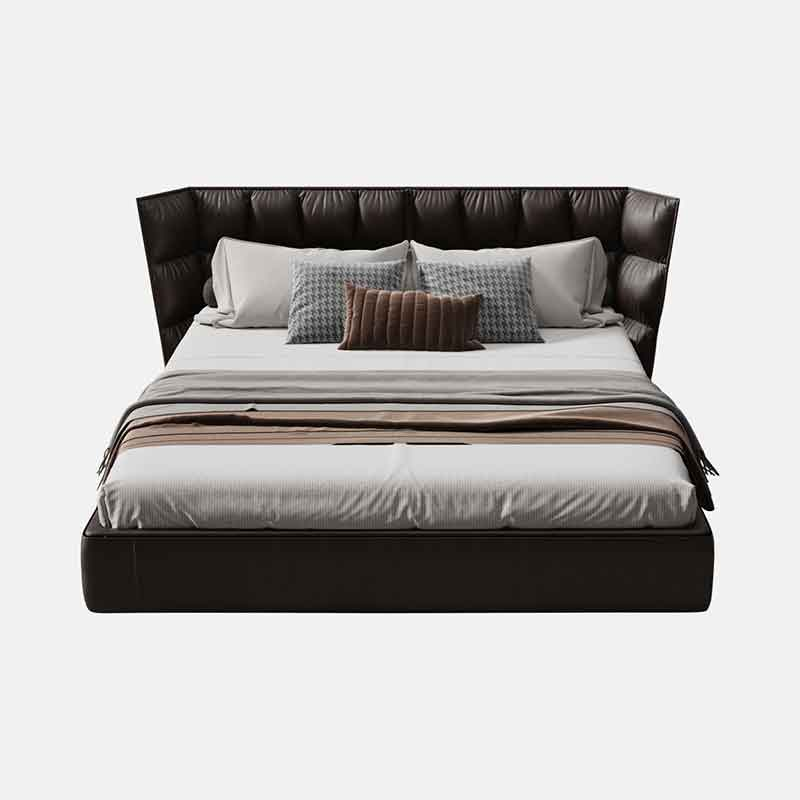 Beds
Beds
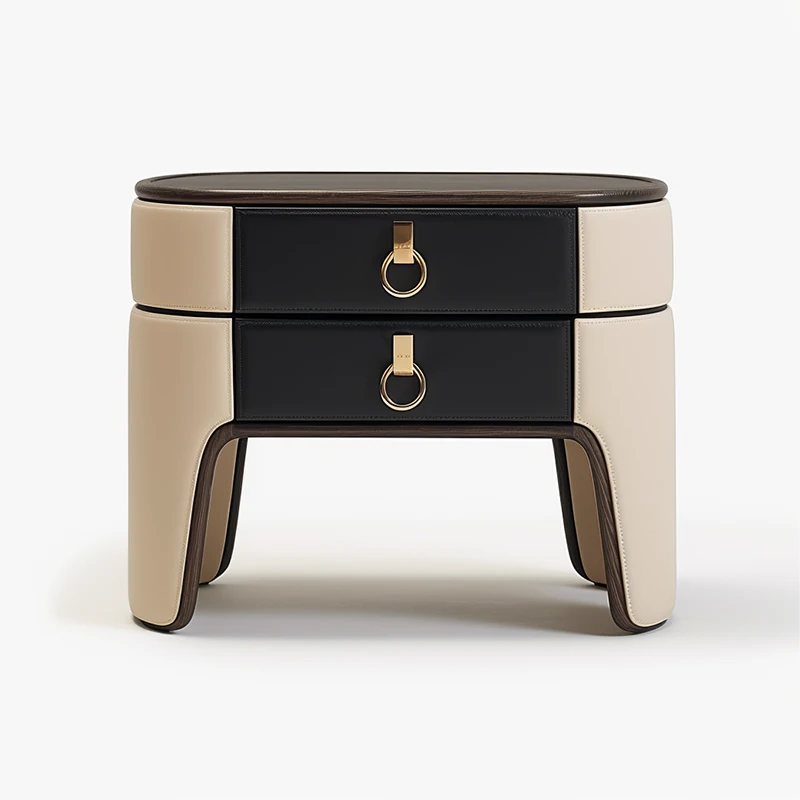 Nightstands & Vanities
Nightstands & Vanities
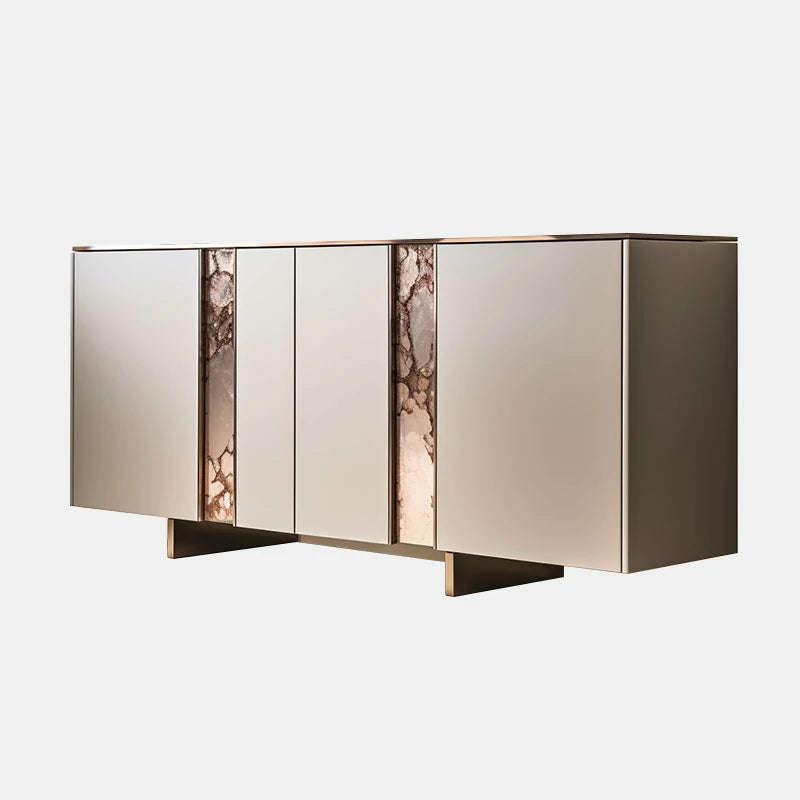 Sideboards & Bookcases
Sideboards & Bookcases
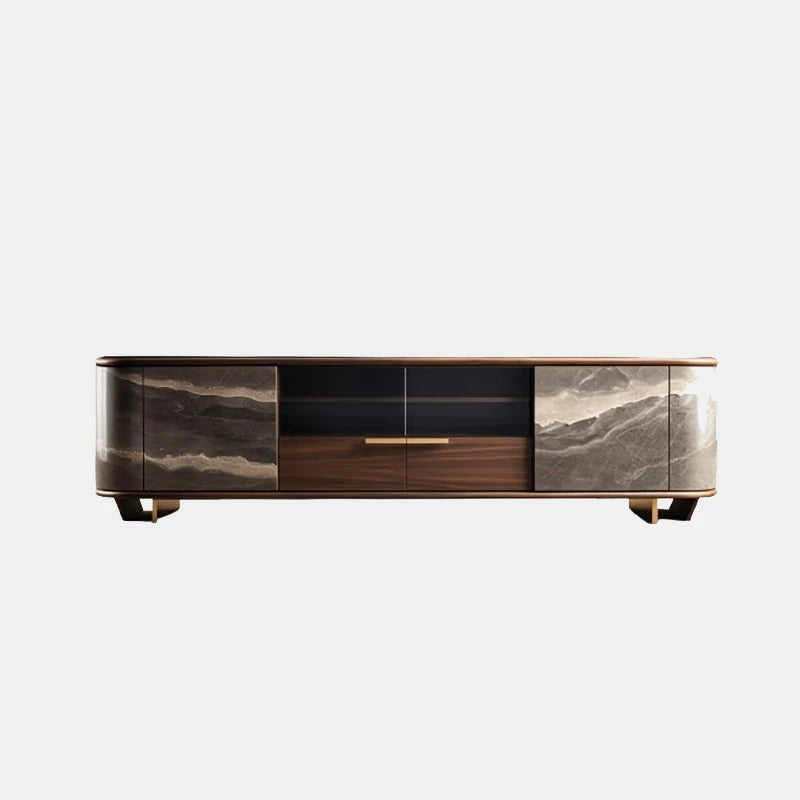 Console
Console
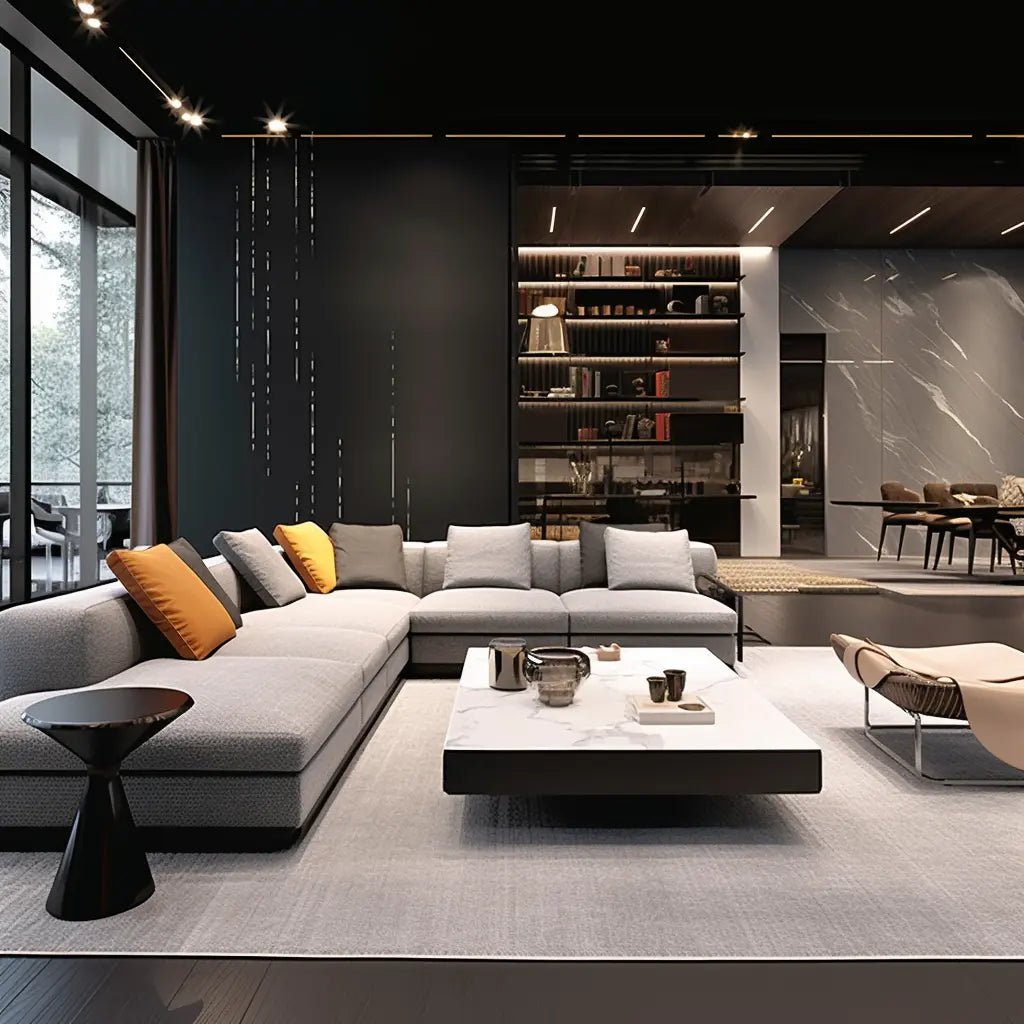 Livingroom
Livingroom
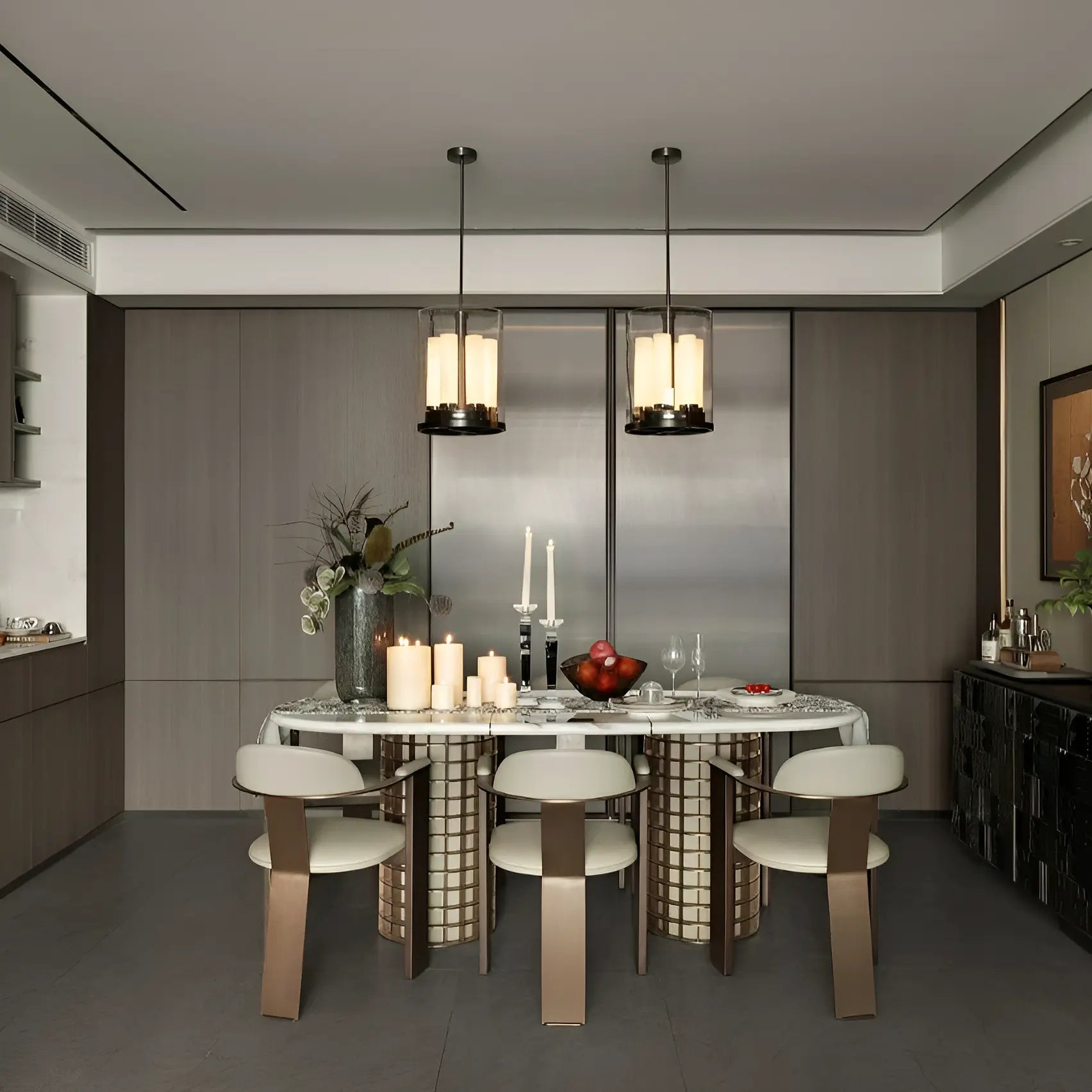 Diningroom
Diningroom
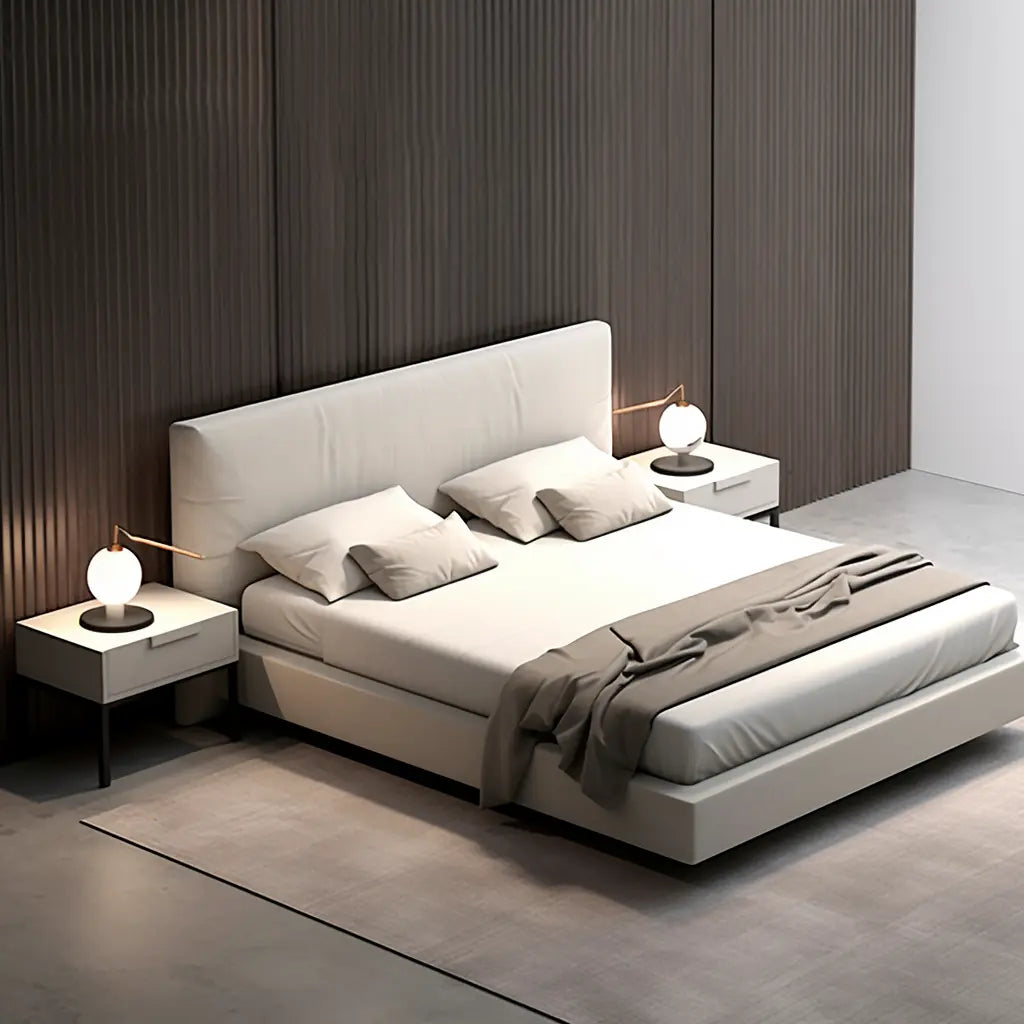 Bedroom
Bedroom
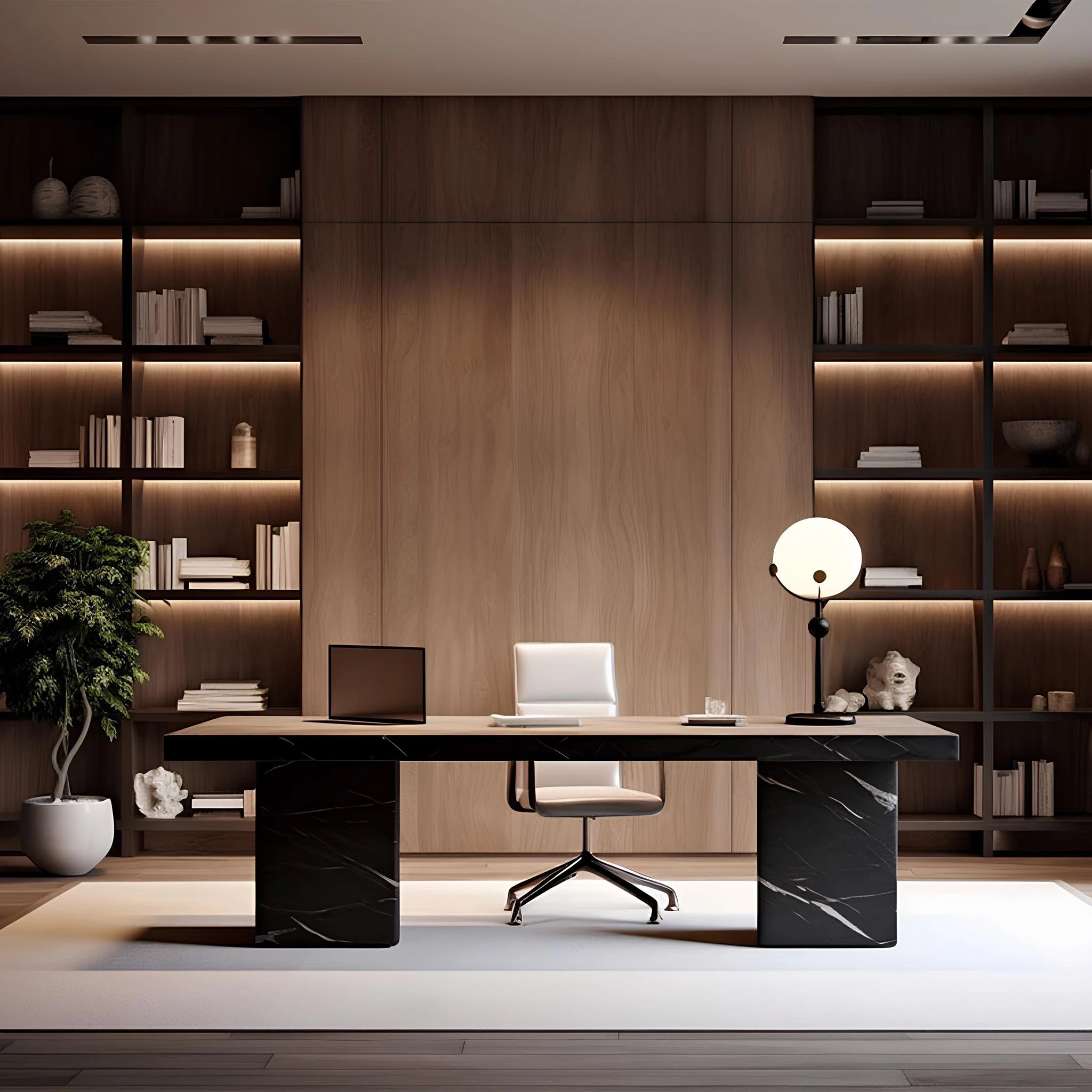 Officeroom
Officeroom
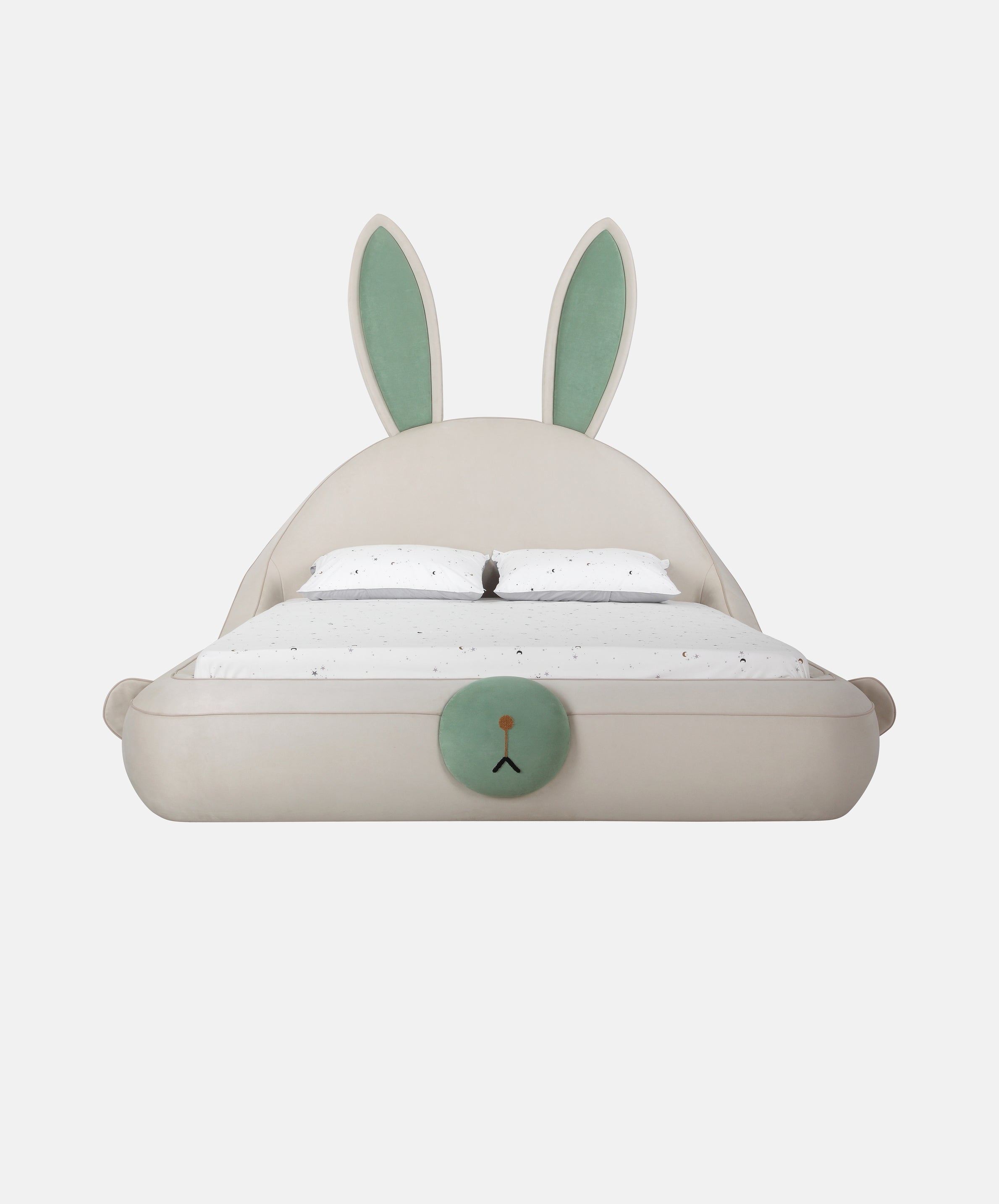 Cartoon & Children
Cartoon & Children




 About Us
About Us
 Sustainability
Sustainability
 A Place to Pause in Motion: How a Sofa Grounds a Growing Space
A Place to Pause in Motion: How a Sofa Grounds a Growing Space
 Within the Circle: A Round Dining Table as a Shared Measure of Everyday Life
Within the Circle: A Round Dining Table as a Shared Measure of Everyday Life
 Within the Garden: A Dining Table That Connects the City and Everyday Life
Within the Garden: A Dining Table That Connects the City and Everyday Life


