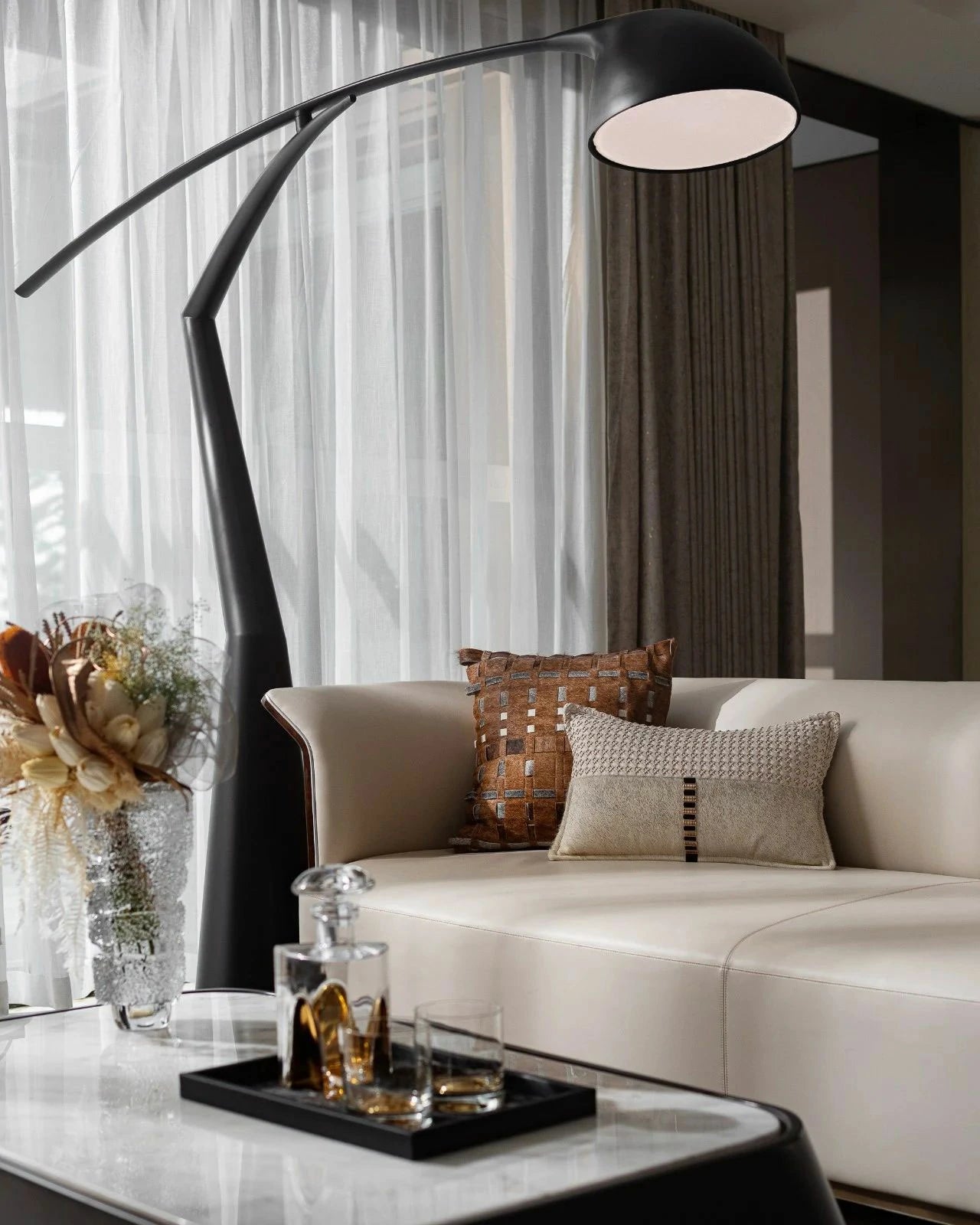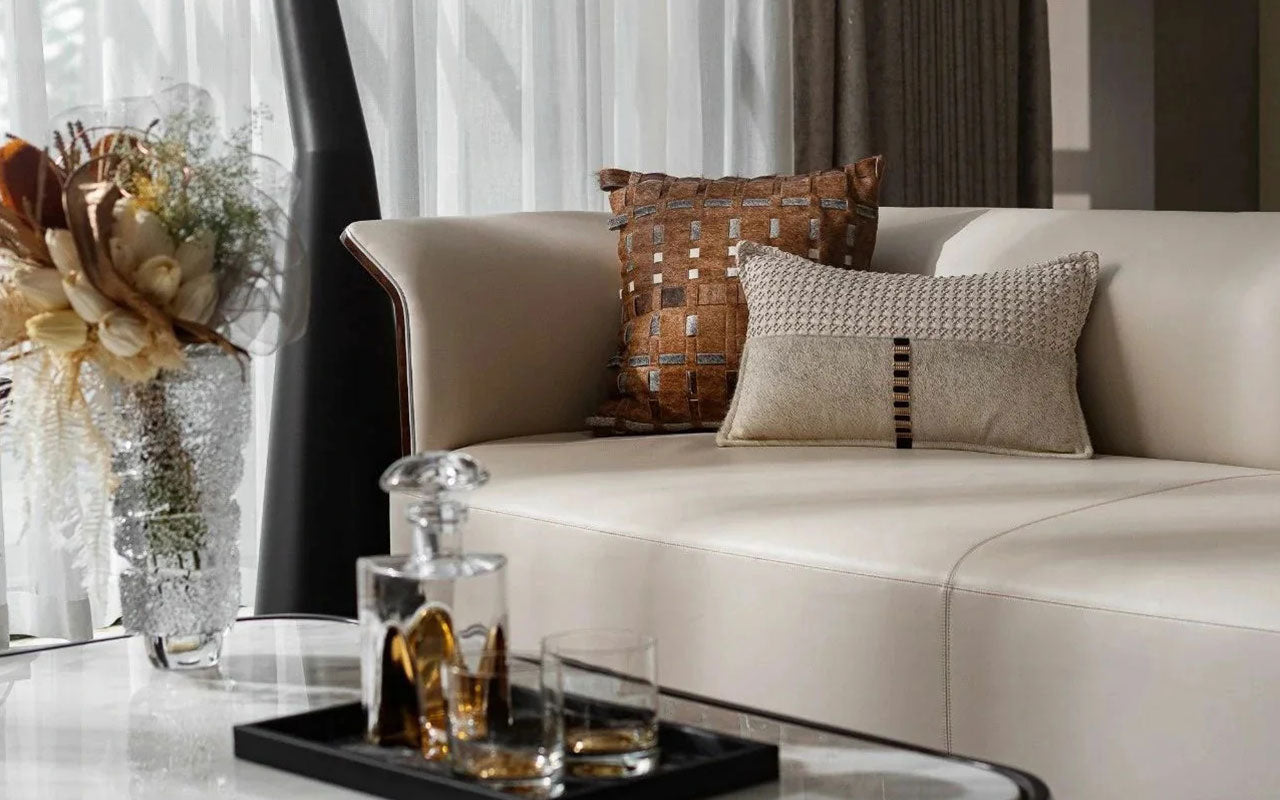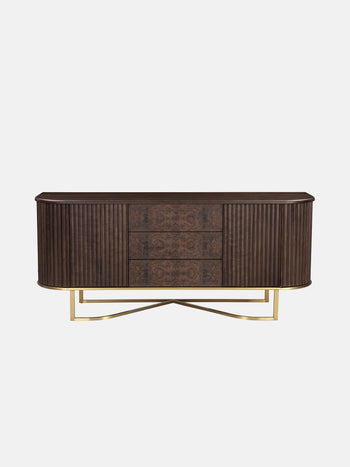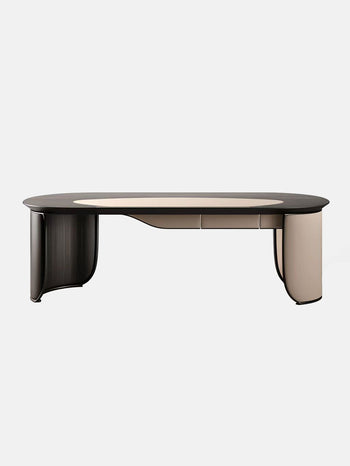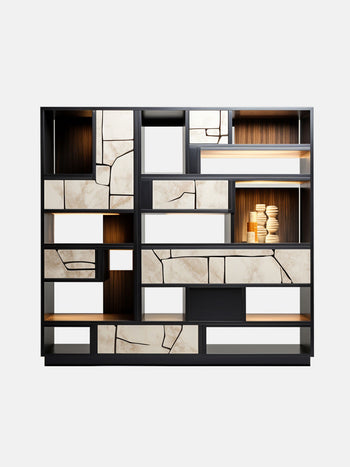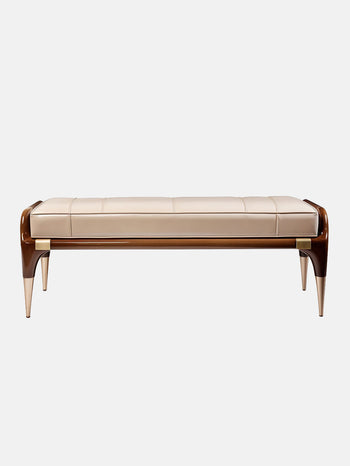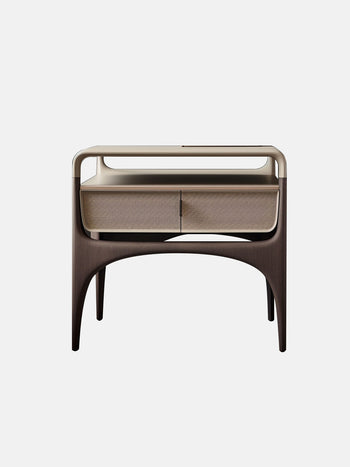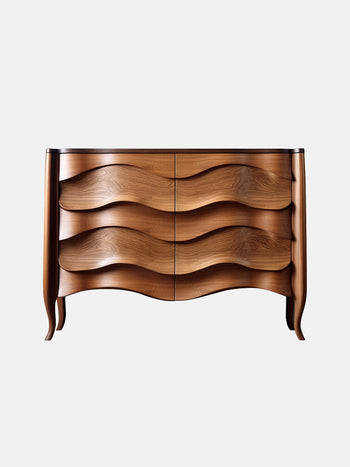Modern Villa:Living with the Sun
The spatial design aims to blend in with the contemporary Chinese style that is currently popular. It creates a distinct difference in style experience, exuding a sense of modernity and sophistication, and infusing artistic light into the space. It allows the quality of light in different time periods to reflect the warmth of the dwelling, and endows the residence with a unique soul through the invisible power of light and shadow.



Modular combination sofa, gathers family members with its winding and flowing form, flexible and versatile postures, easy to switch between everyday and gathering communication modes, interpreting modern living.


The Western-style kitchen island serves as a transitional space between the living room and dining room, facilitating diverse levels of communication between the two areas. It provides a platform for socializing, allowing for lively conversations and casual interactions.


The water-shaped sculpture below the stairwell, together with the artwork in the foyer, creates a seamless fusion of nature and art. The interplay of light and shadow in this naturalistic artwork unfolds step by step, revealing its beauty in a vivid manner.

The restaurant features irregularly shaped dining tables with pebble outlines, creating a graceful and enclosed ambiance. The antique brass lighting fixtures add to the richness of the geometric art form, embodying the luxurious enjoyment of urban life.

The ground floor senior room introduces natural greenery, soothing and calming the entire space. The walnut wood grain, stone materials, and antique brass artwork depict nature in different forms, while the exquisite furnishings evoke visual and emotional responses, showcasing modern elegance.

Hotel suites with a combination of bedrooms and small study rooms create a fully functional living environment for residents. The executive-level master bedroom is boldly colored in an arc-shaped design, creating a vibrant and colorful space for the entire suite.


The master bedroom faces a panoramic floor-to-ceiling window, offering an excellent view and revealing its unique and utmost quality.


A corner of the master bedroom is arranged with the concept of a private study, complemented by metallic decorations, leather goods, and soft fabrics, creating a collision between the style's grandeur and hidden luxury. The architectural designs on the desk depict the owner's interests and immerse them in their own world.

The glass cabinet doors and wardrobe with silk interior are complemented by a luxurious vanity chair. When the sunlight shines in, it brings a sense of luxury, leaving behind poetic melodies in everyday life.




The second-floor terrace is surrounded by vegetation, which creates a tranquil and relaxed atmosphere without being dull. The design aims to capture the natural tranquility and integrates multiple themes such as social gatherings, stargazing, and floral art creations.


Desigen Team | De Fang Yuan Design
If there's infringement, please contact for removal.
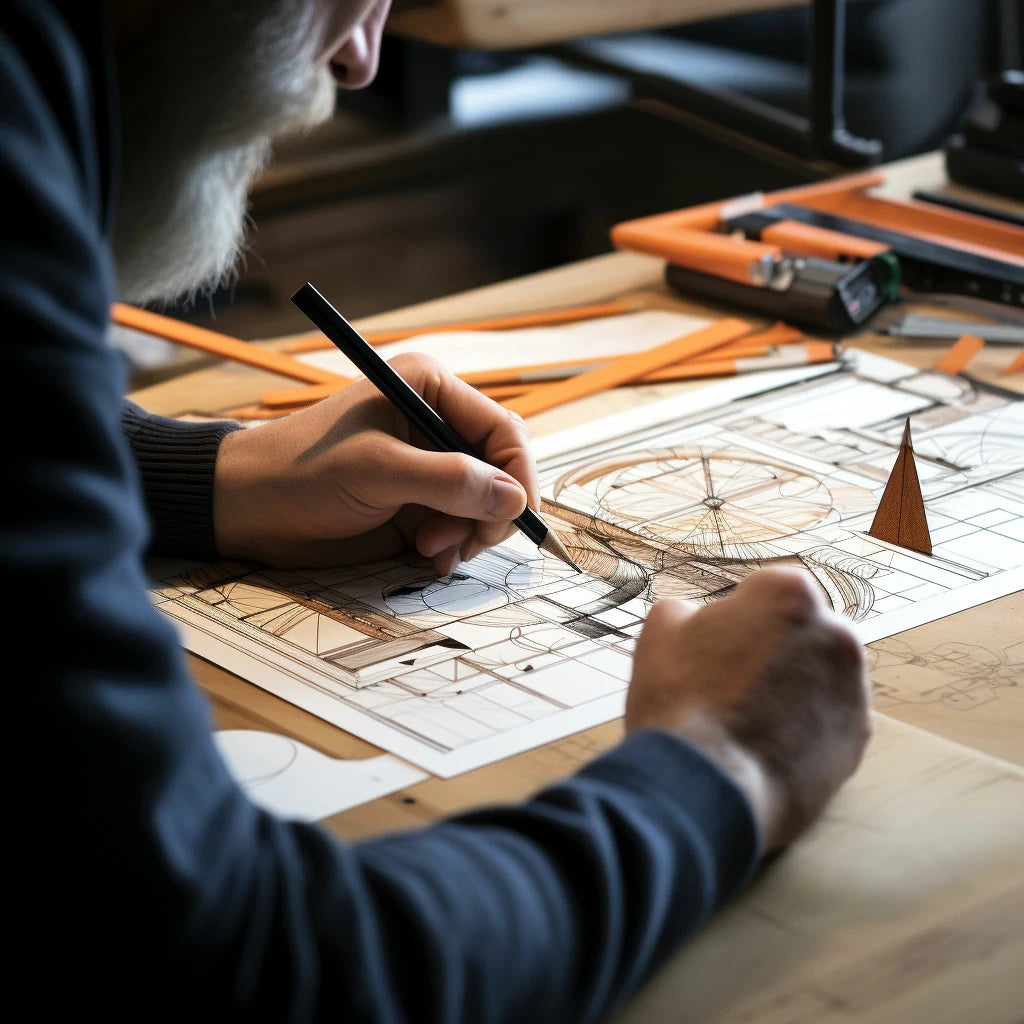 New Creative
New Creative
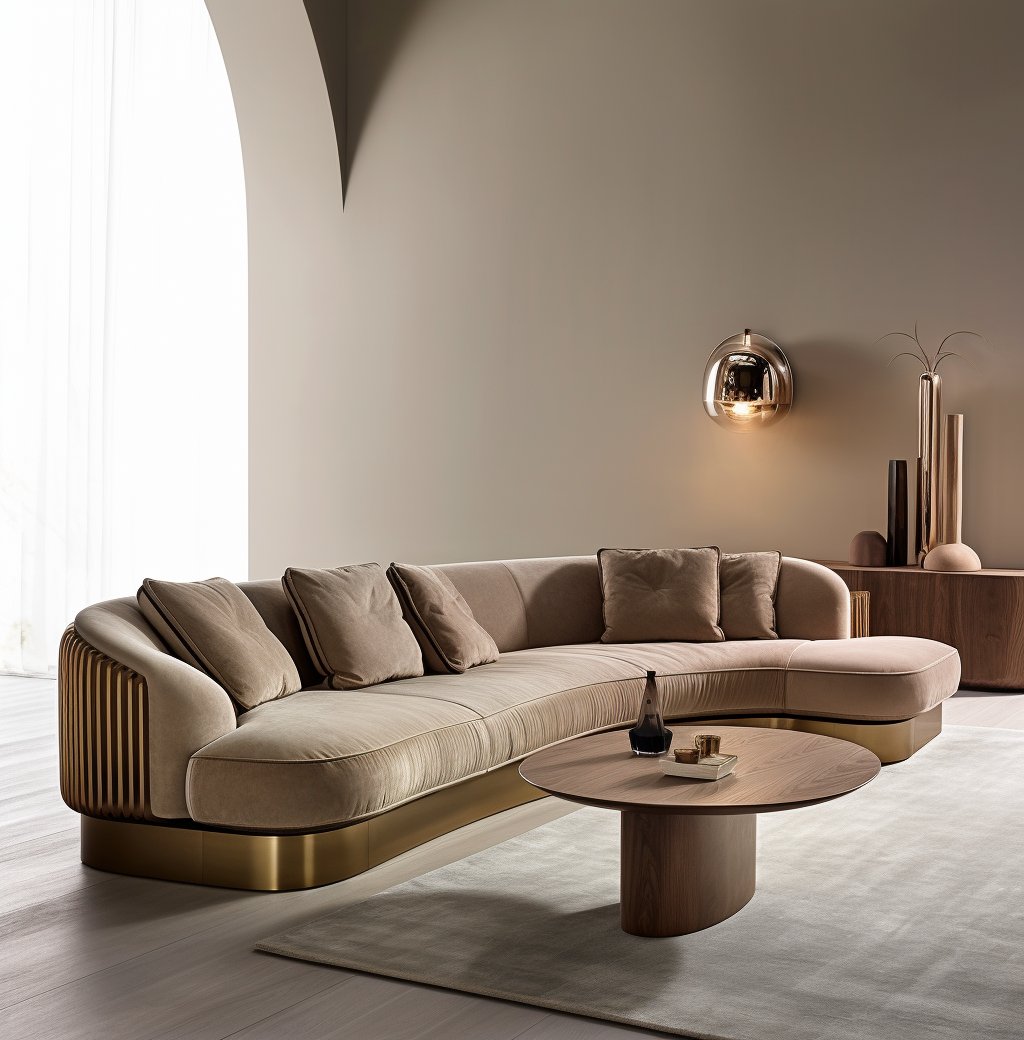 Best Sellers
Best Sellers
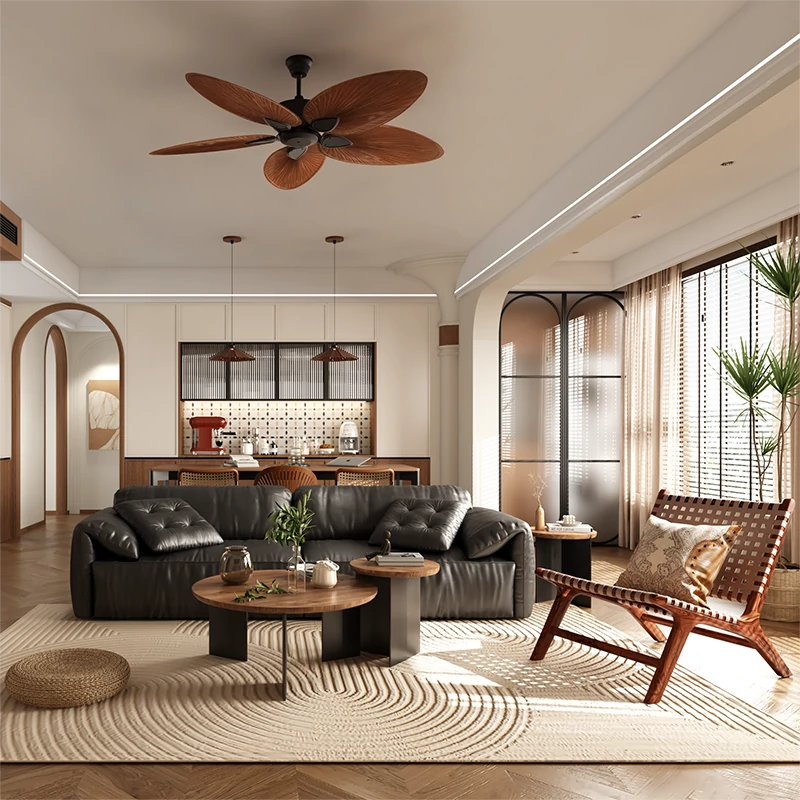 Shop The Look
Shop The Look
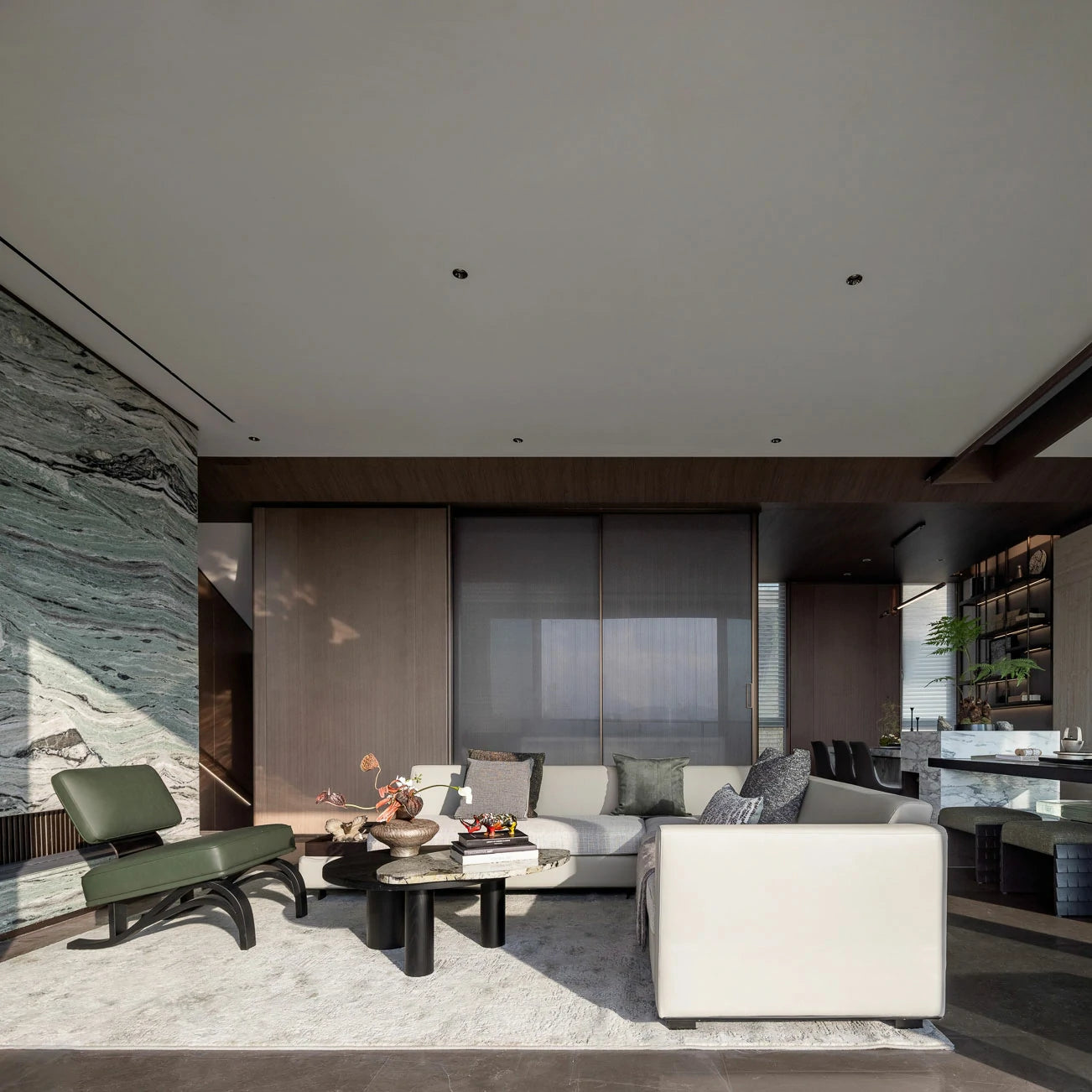 New Room
New Room
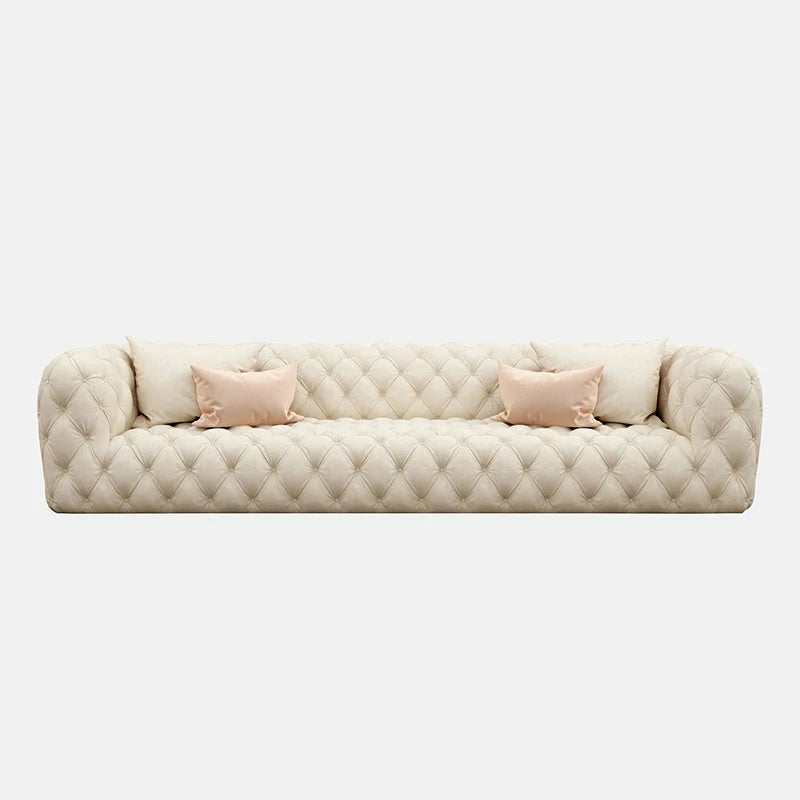 Sofas & Seating Systems
Sofas & Seating Systems
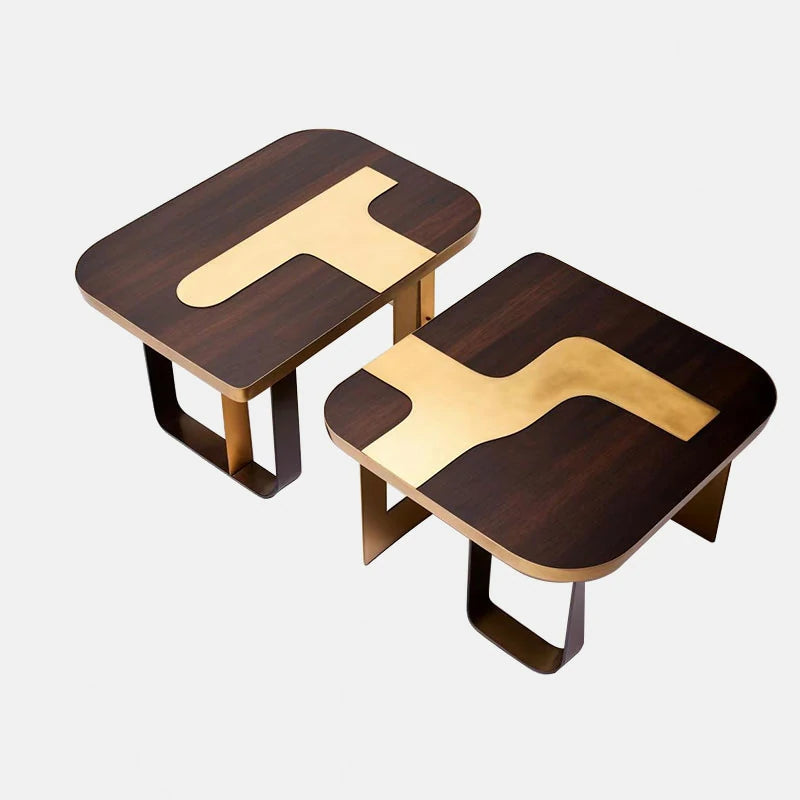 Coffeetables & Sidetables
Coffeetables & Sidetables
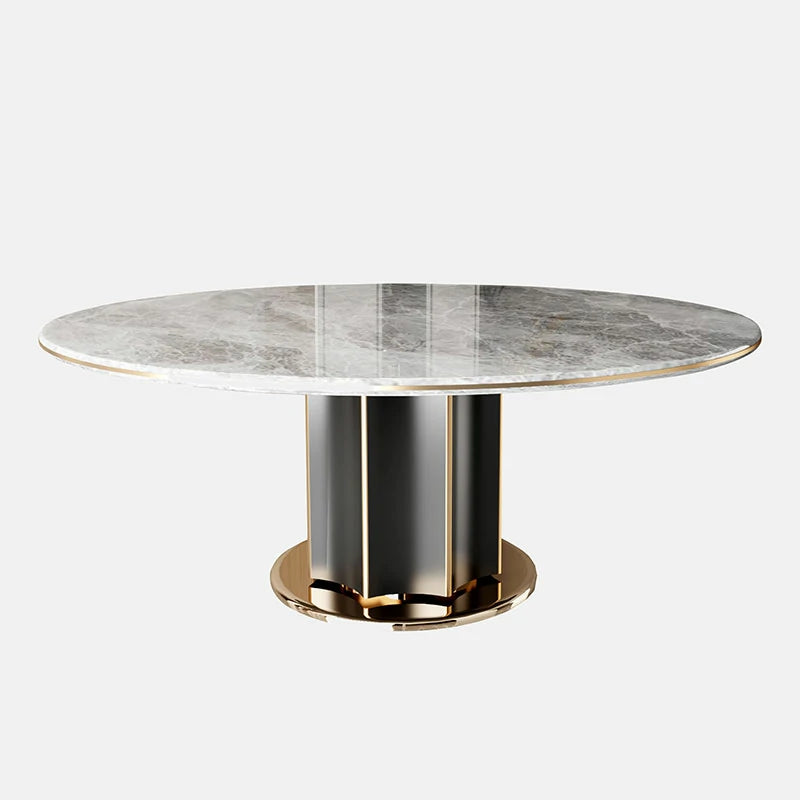 Tables
Tables
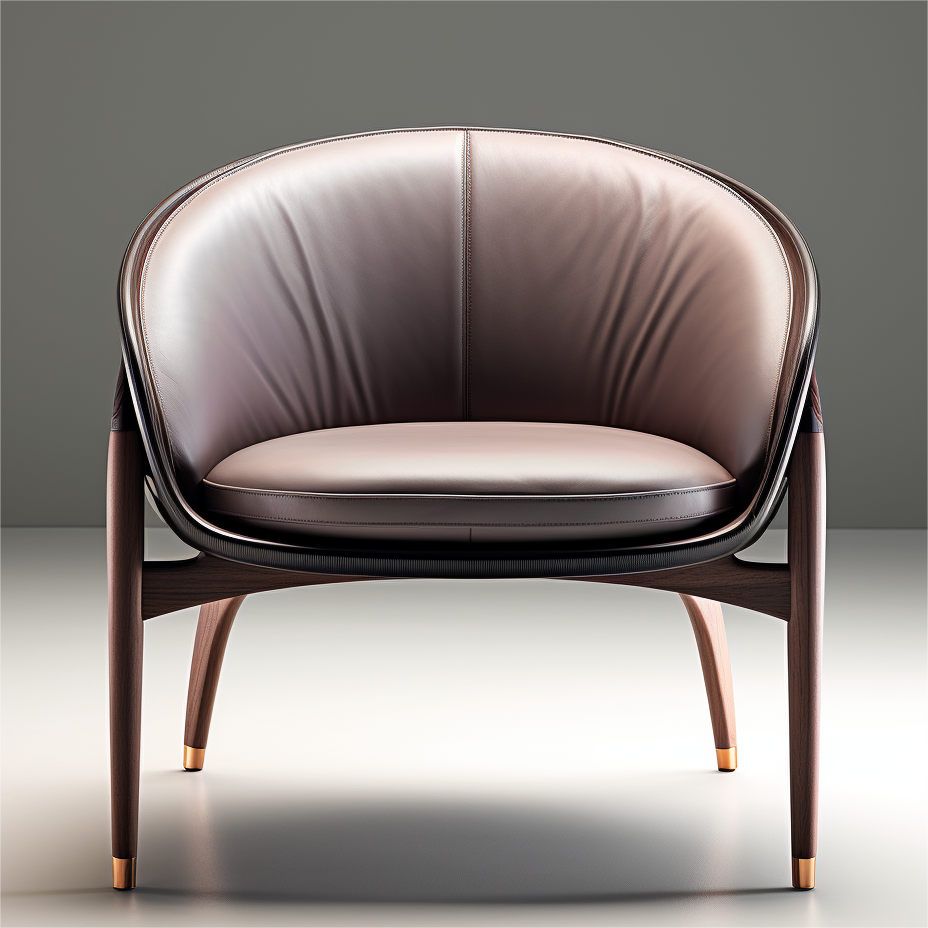 Chairs
Chairs
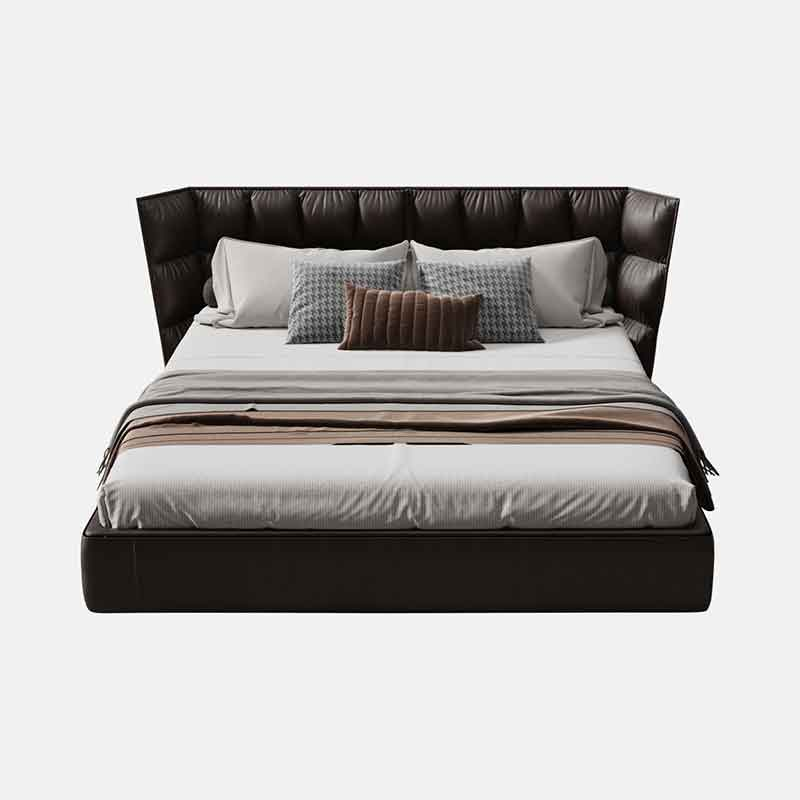 Beds
Beds
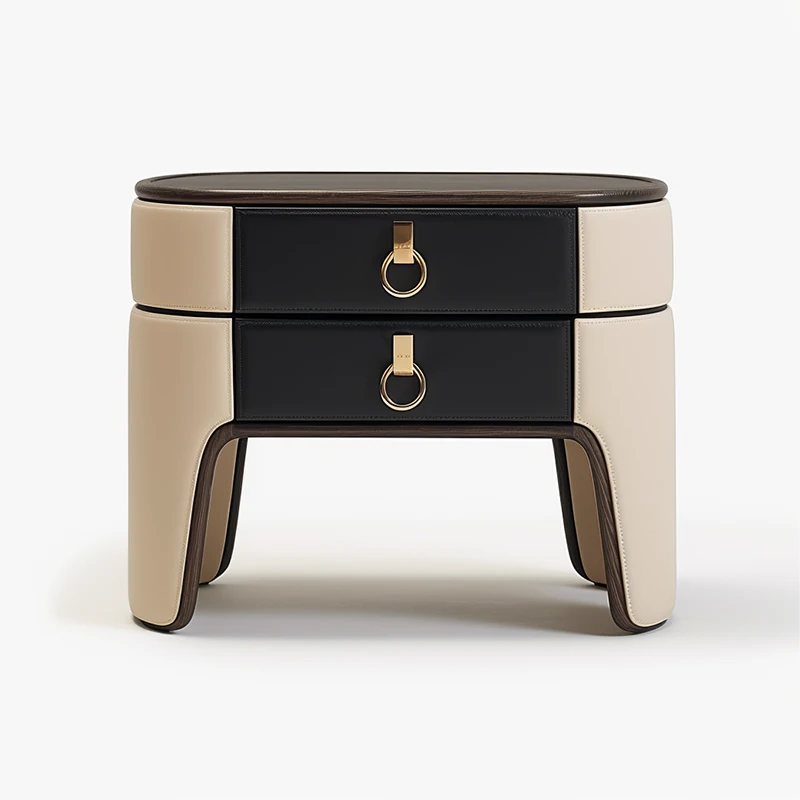 Nightstands & Vanities
Nightstands & Vanities
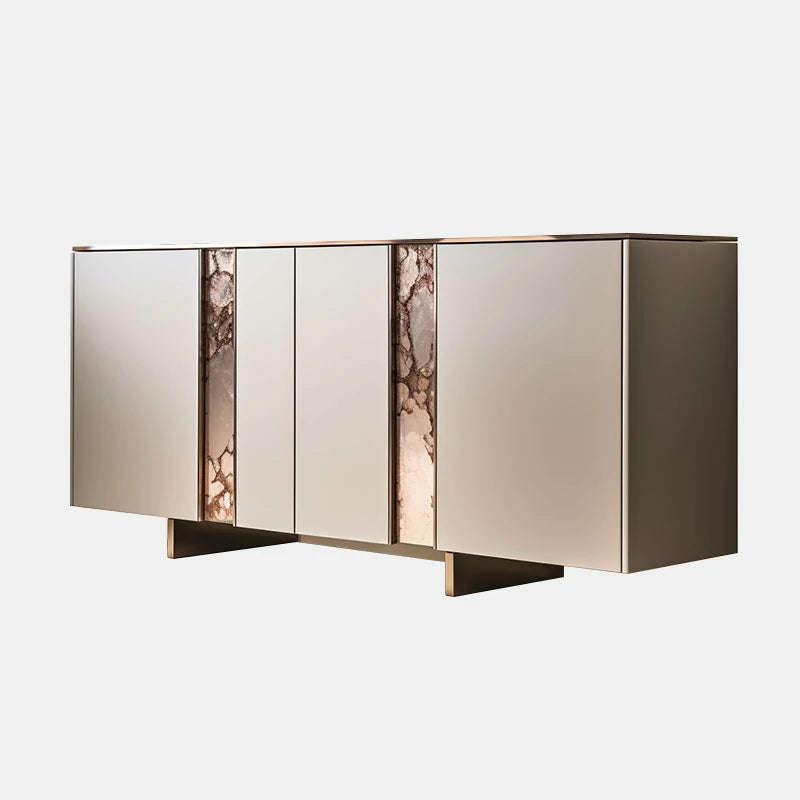 Sideboards & Bookcases
Sideboards & Bookcases
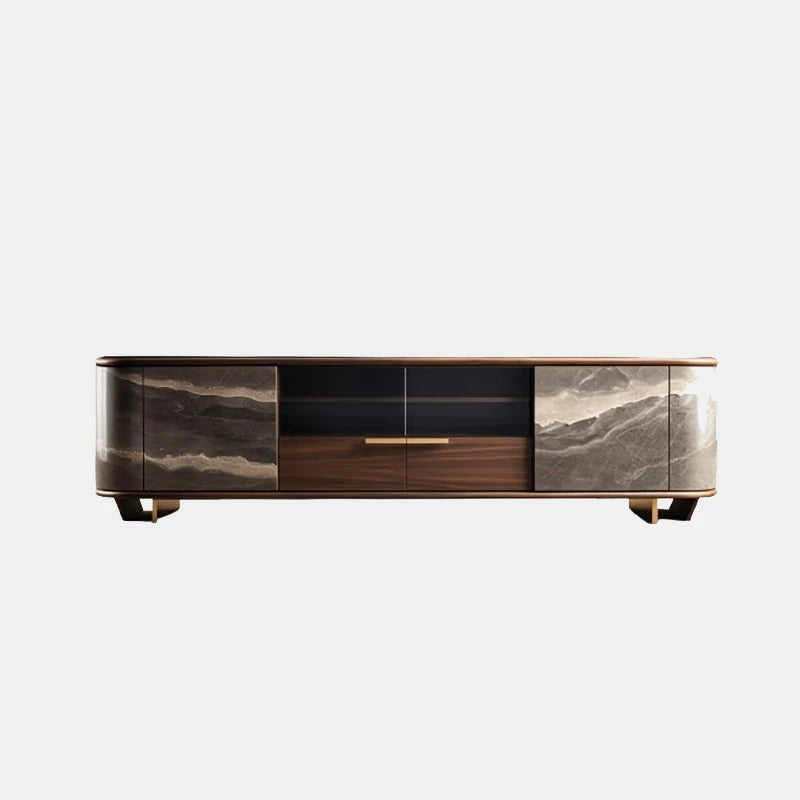 Console
Console
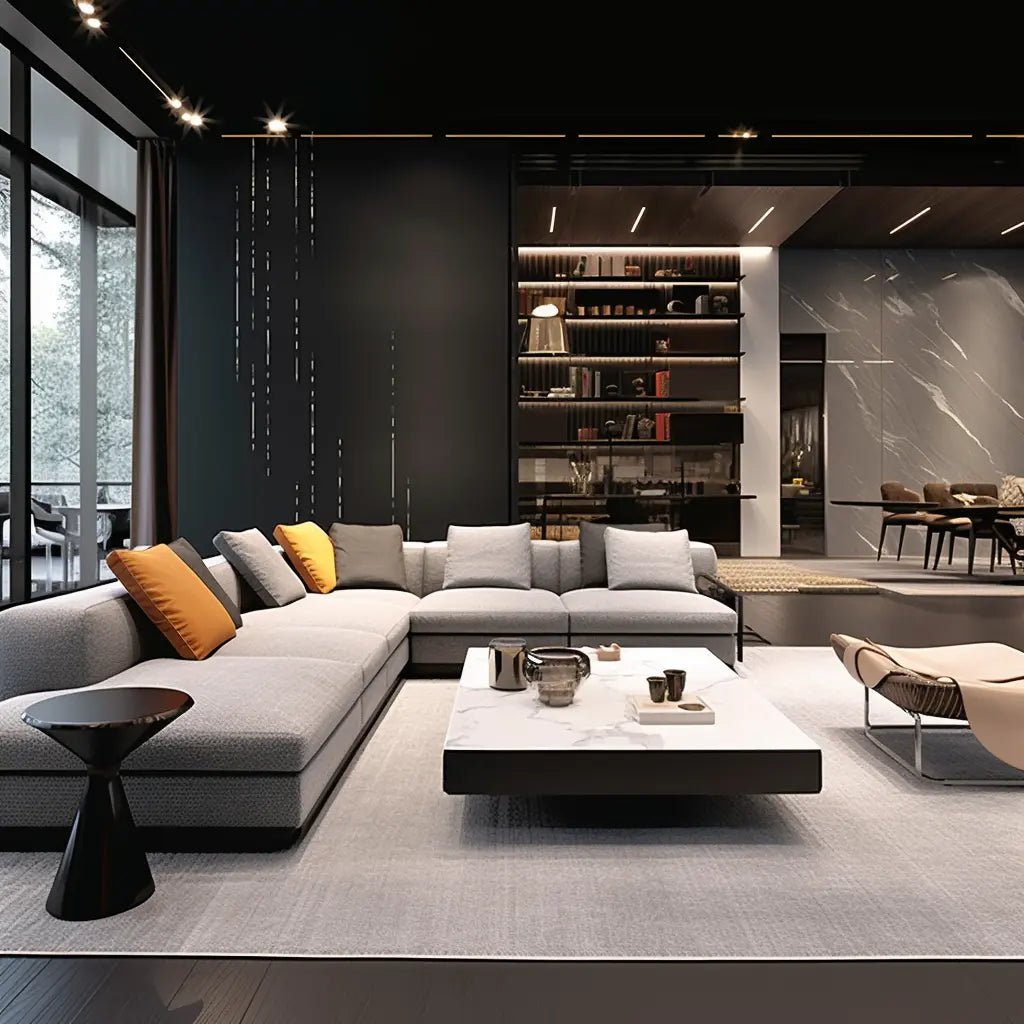 Livingroom
Livingroom
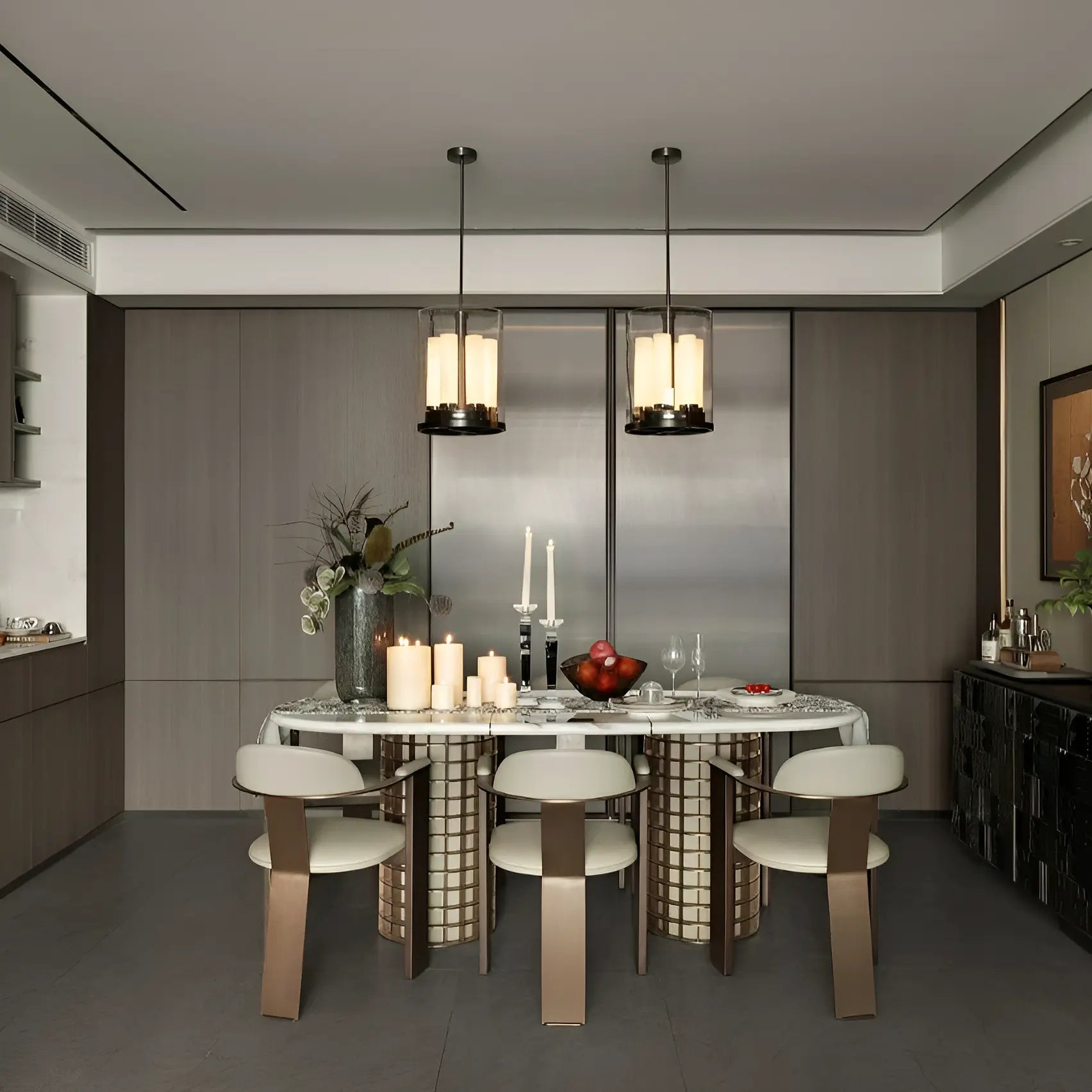 Diningroom
Diningroom
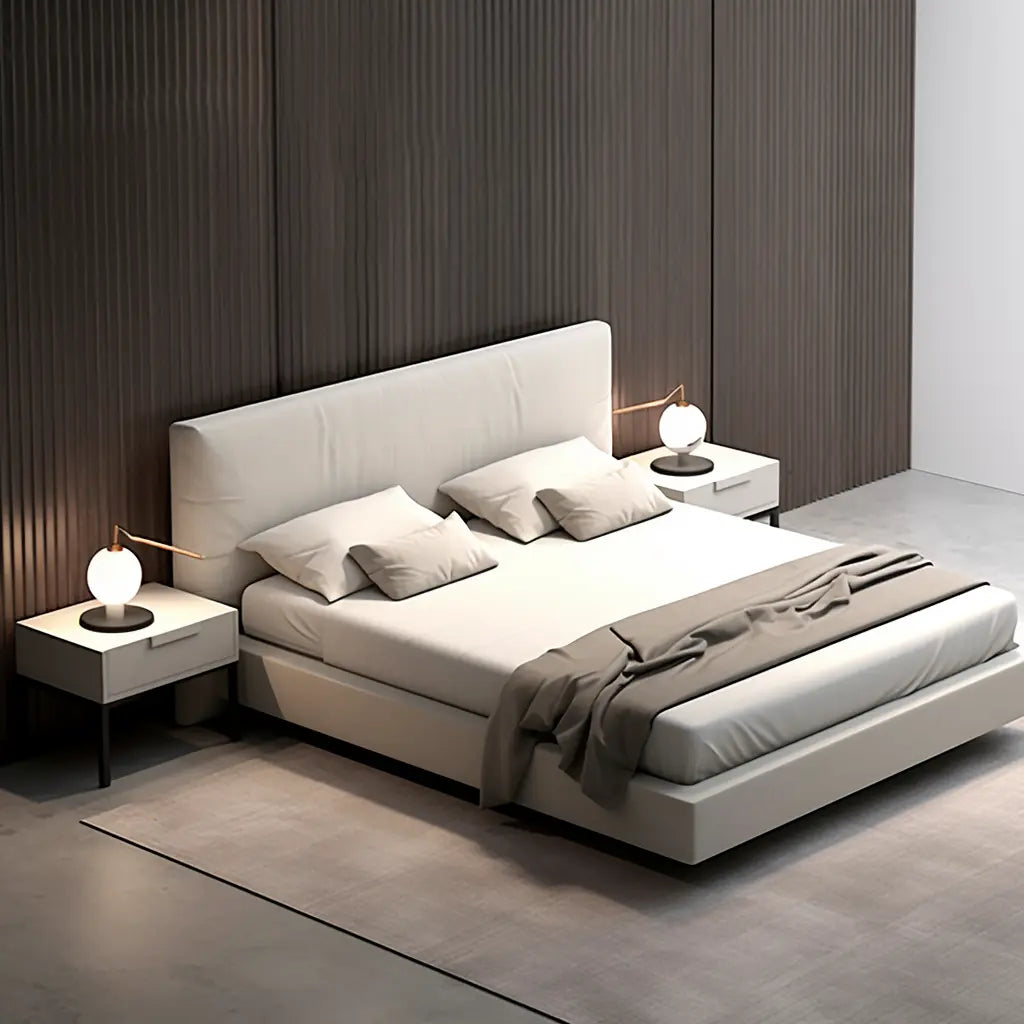 Bedroom
Bedroom
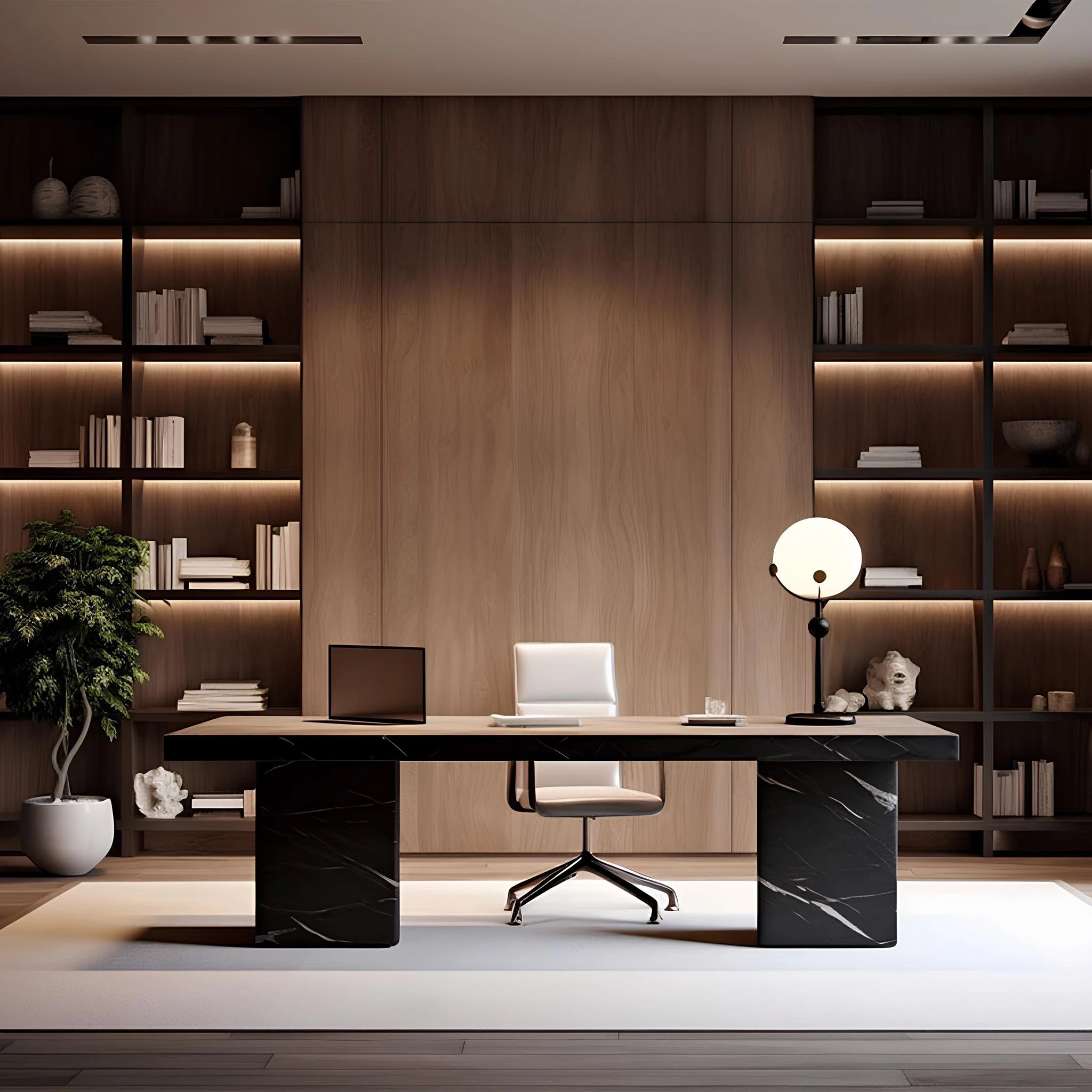 Officeroom
Officeroom
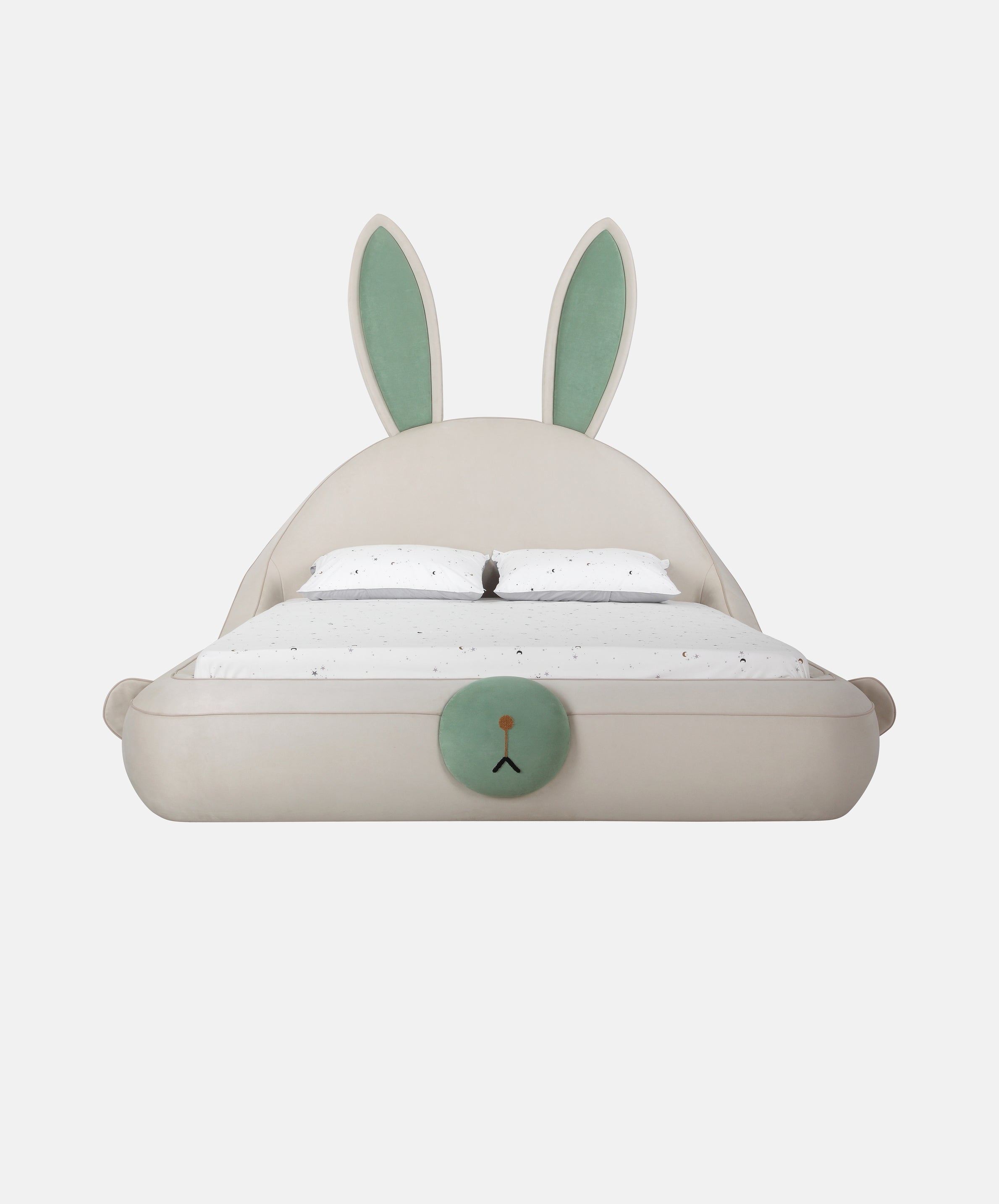 Cartoon & Children
Cartoon & Children
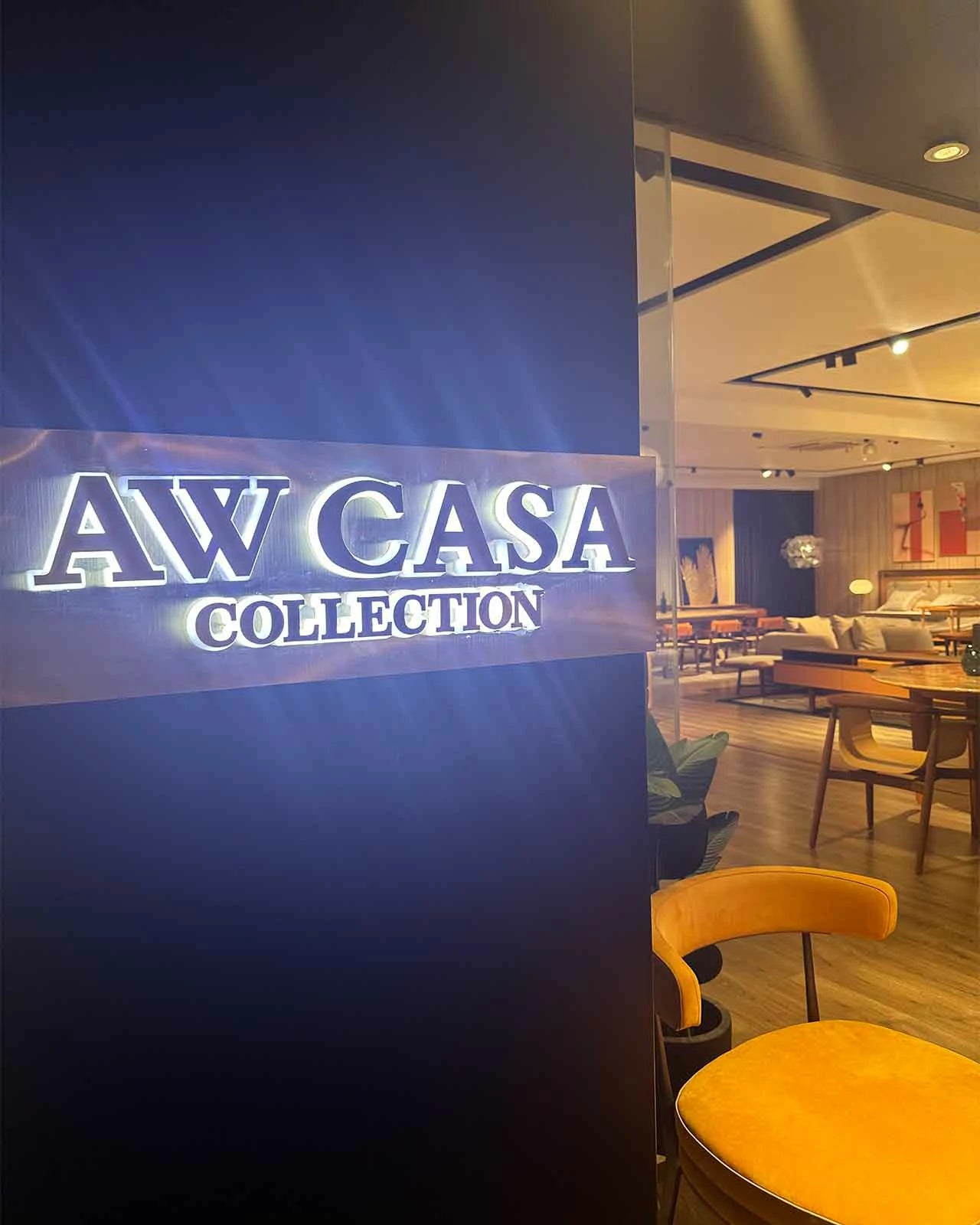

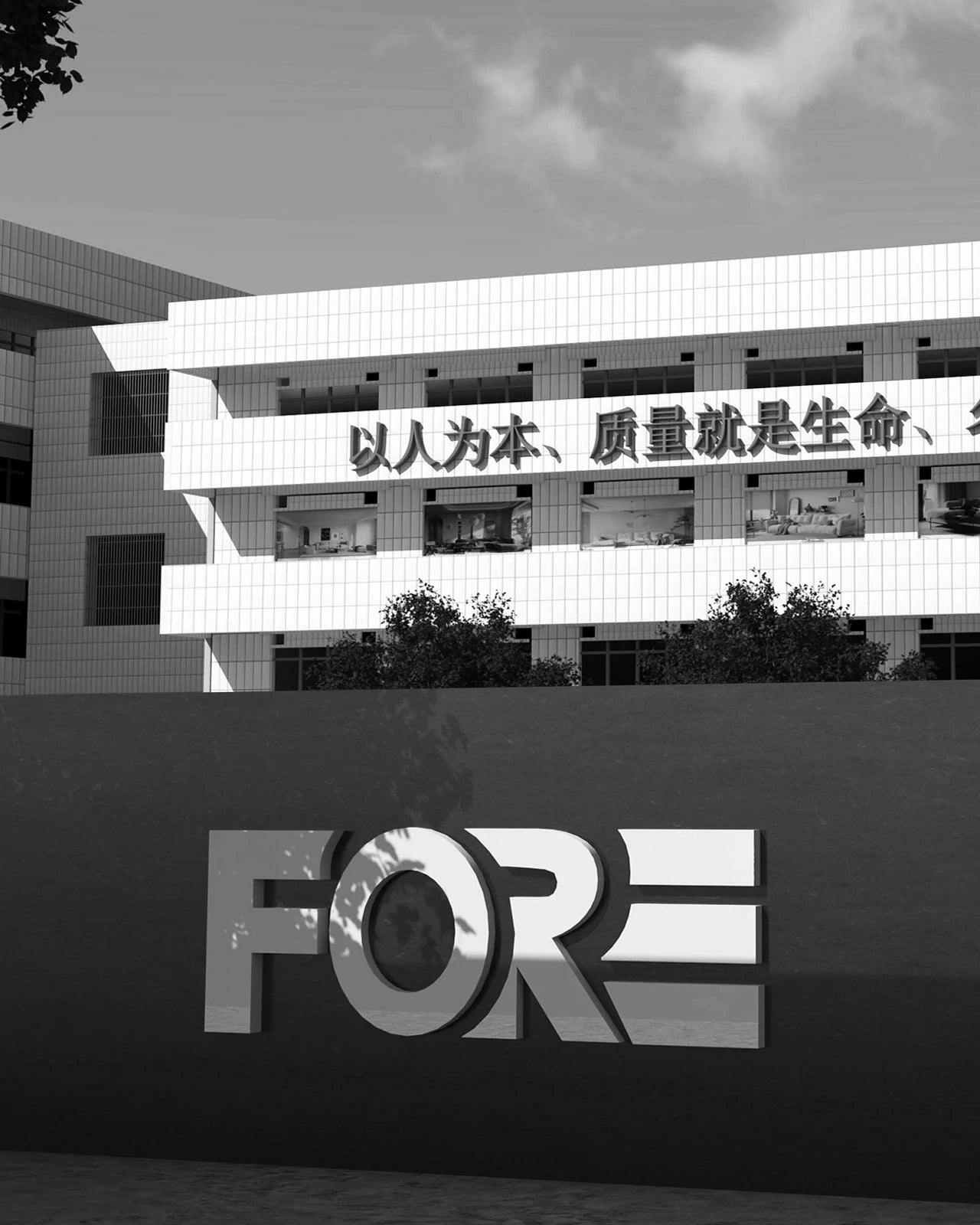

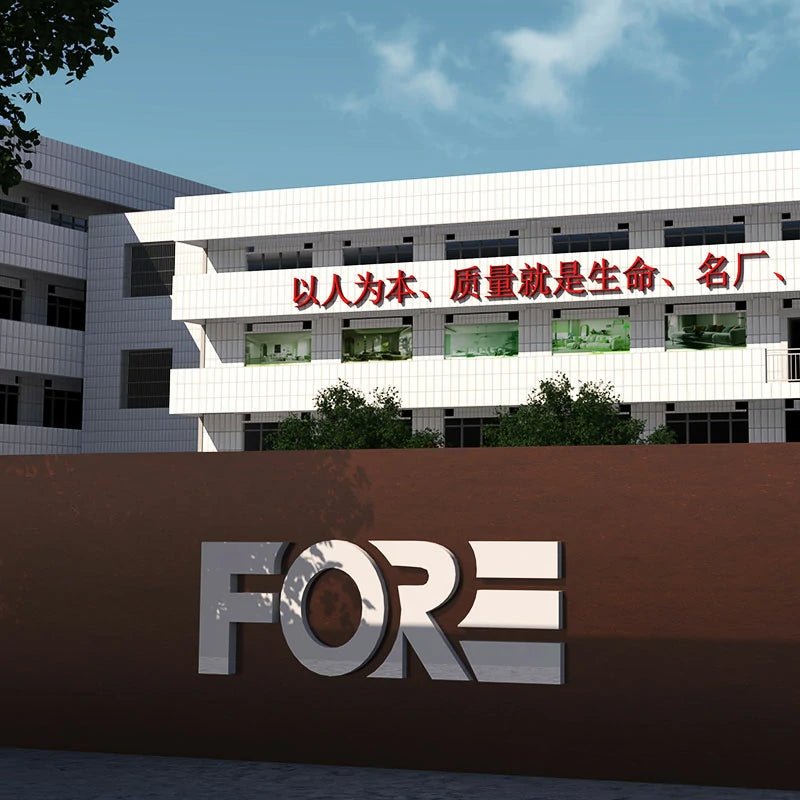 About Us
About Us
 Sustainability
Sustainability
 Gentle Wood and Soft Curves: An Ideal Home Scene
Gentle Wood and Soft Curves: An Ideal Home Scene
 The Philosophy of Life Around the Dining Table: Finding Peace Between Nature and Modernity
The Philosophy of Life Around the Dining Table: Finding Peace Between Nature and Modernity
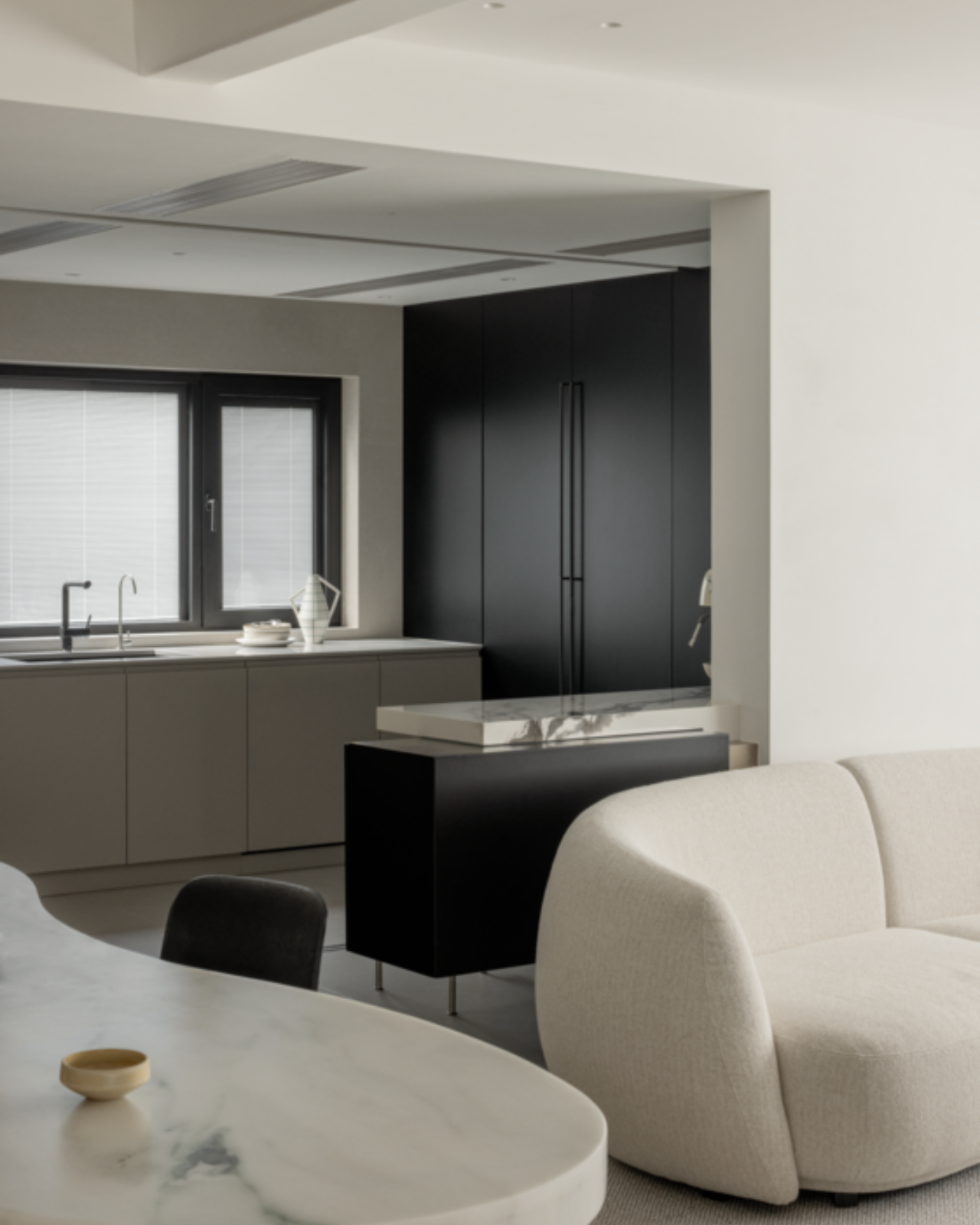 The Fusion of Comfort and Art: The Story of the Sofa at Home
The Fusion of Comfort and Art: The Story of the Sofa at Home


