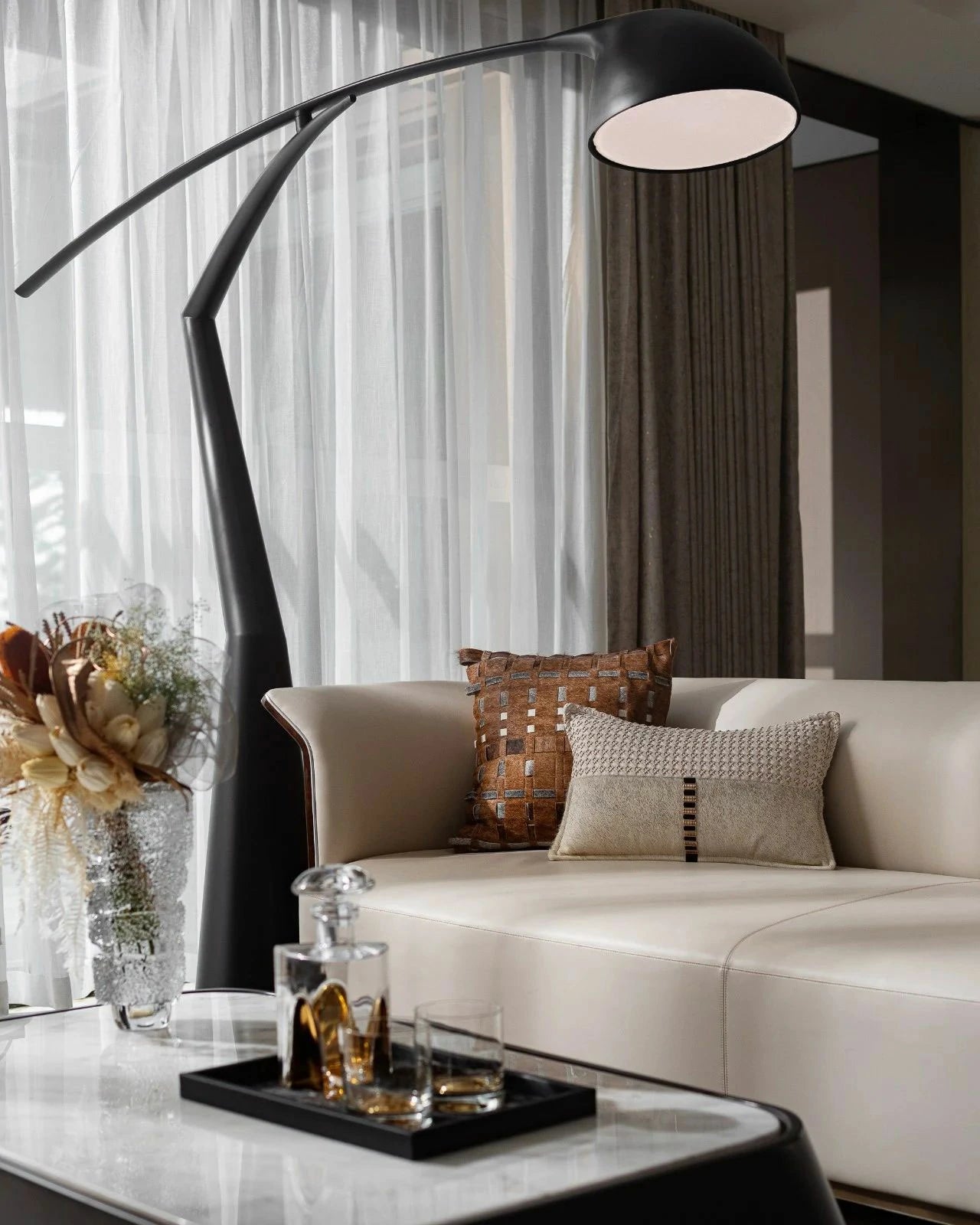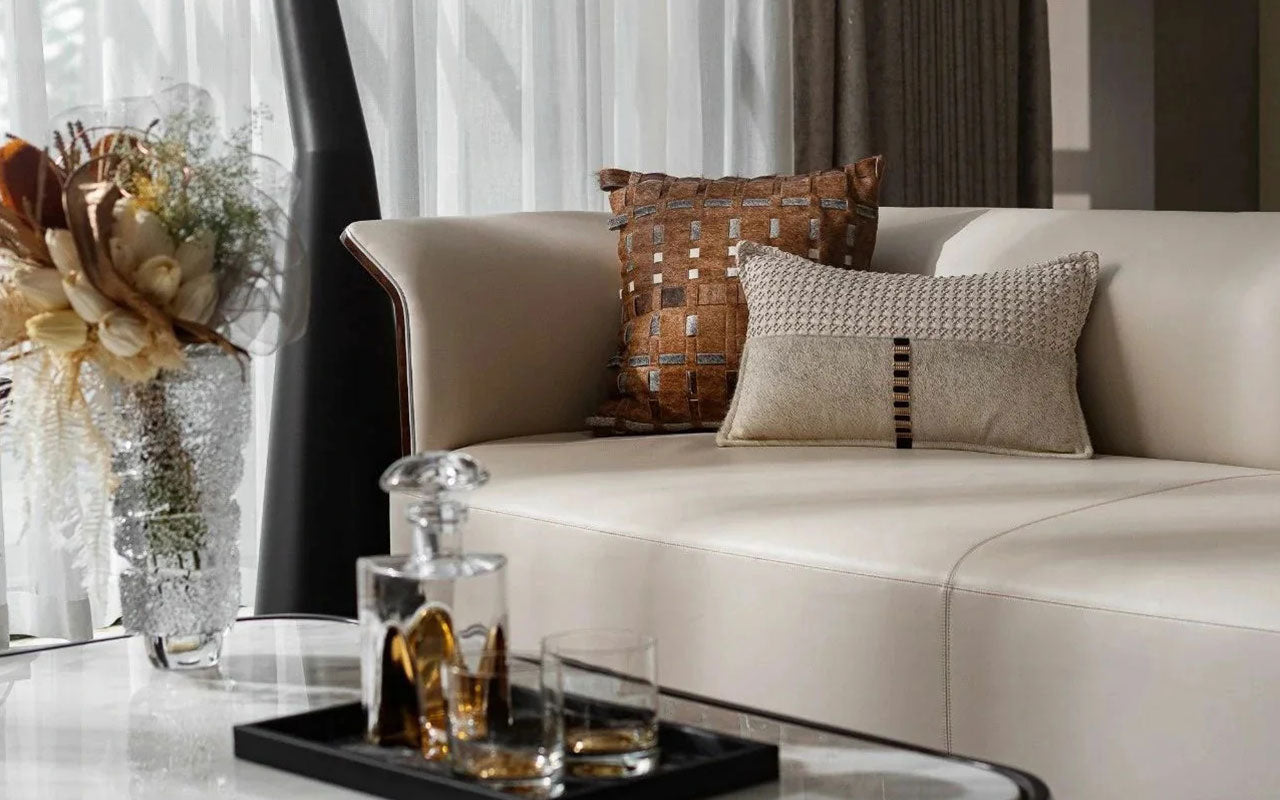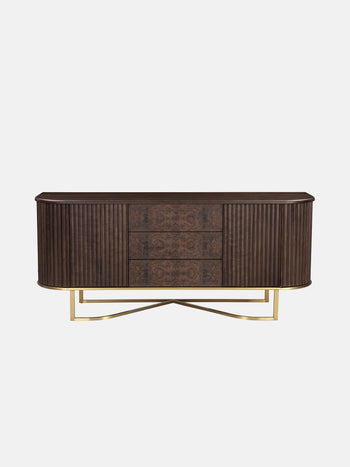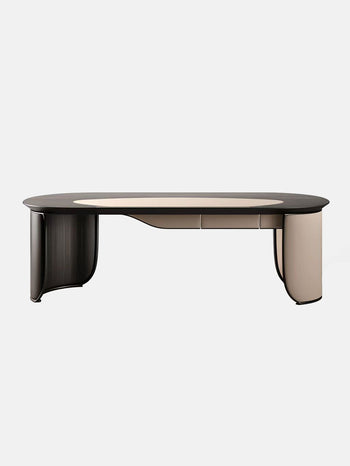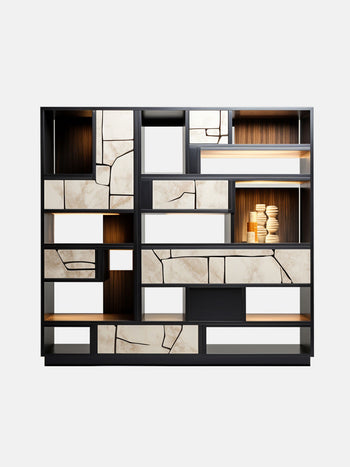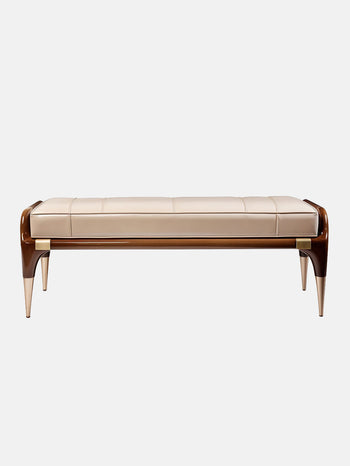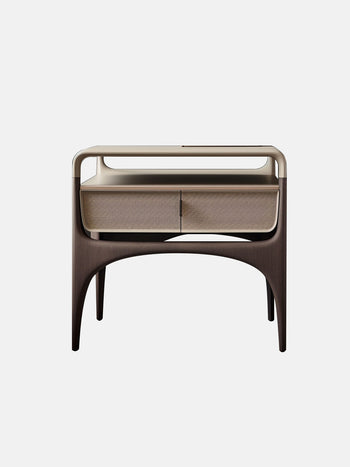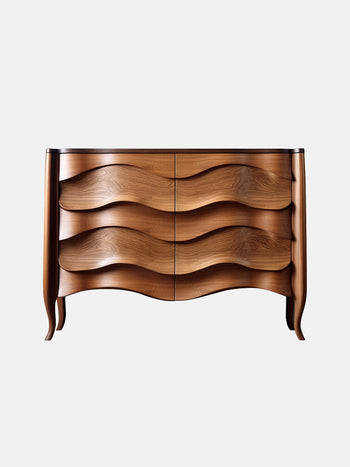Modern Fusion: Fashion Meets French Home Art
The designer, based on the homeowner's lifestyle considerations, extends expressions of the owner's preferences and joys, blending modern leisure, home intelligence, comfort, and artistry. Every corner of the home exudes vitality and traces of time, revealing a sense of fashionable, elegant French romance.

The 16-meter-span grand living room space is divided based on the homeowner's actual living habits, presenting its unique spatial usage characteristics. Simple hard structural elements are employed to leave more white space, focusing on the texture of materials and simplified forms. Soft, curved lines are used to soften the corners of the space, creating a natural flow and a pure artistic sensation visually. This imbues the space with an artistic temperament that combines modernity with classical elements.
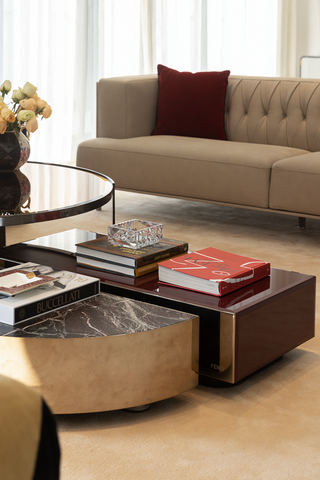

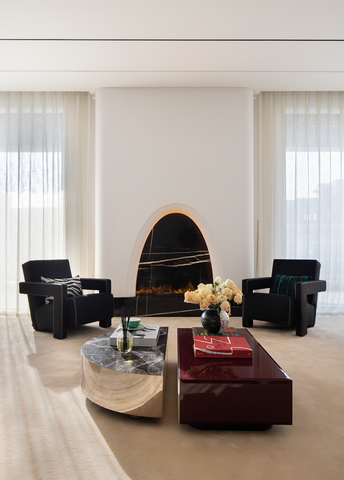

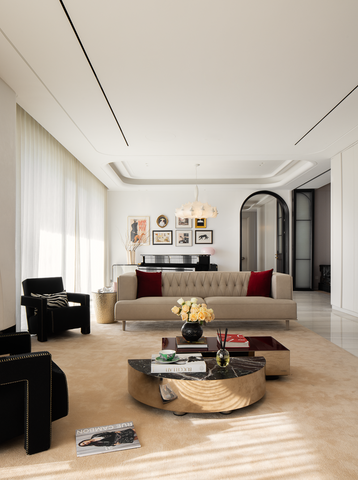

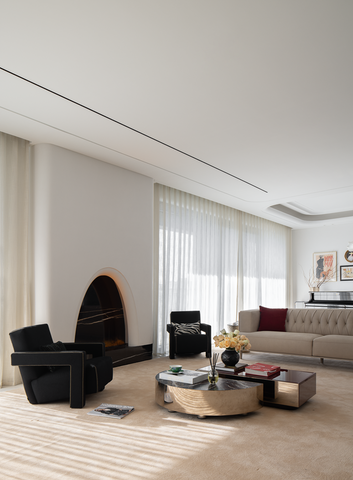

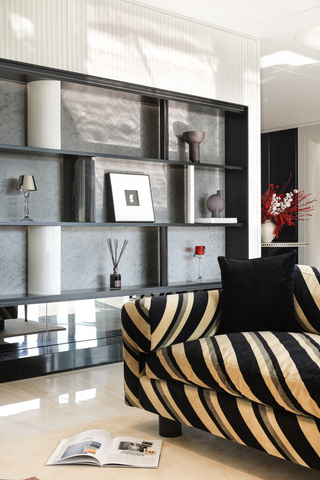
Large floor-to-ceiling windows introduce natural light from the outdoors into the interior, creating a more open and bright space overall. The expansive layout fosters a relaxed and cozy atmosphere. Fashionable home elements elevate the style and taste of the space.
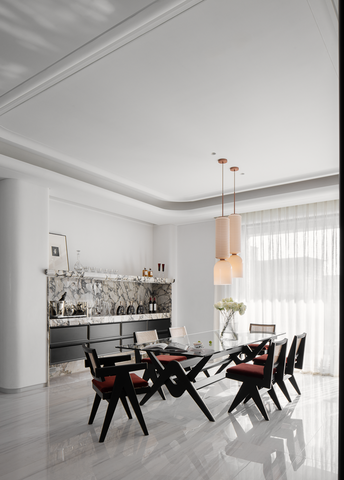

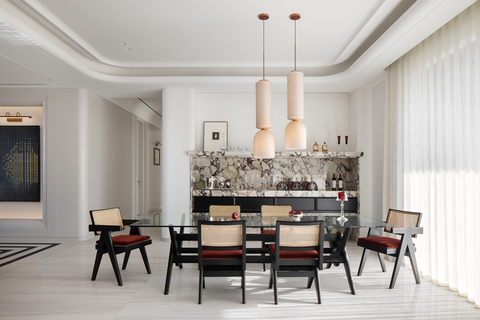

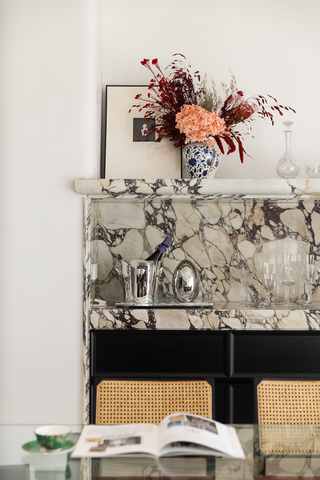

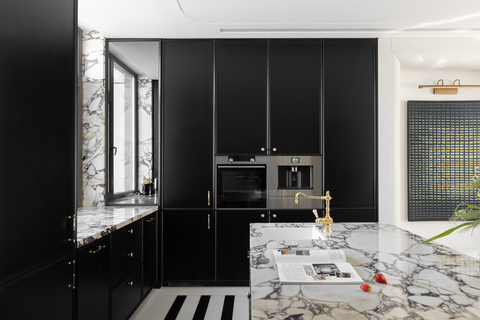


The overall space is predominantly white, with black cabinets complemented by natural marble countertops. The floor features a mosaic pattern of Yugoslavian white and Lauren black gold stone, combining black and white stripes. Through the collision of details, textures, and materials, it exudes a French romantic elegance.
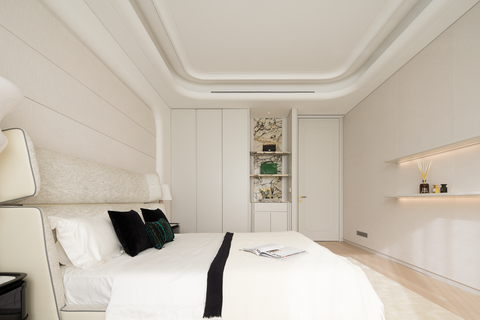

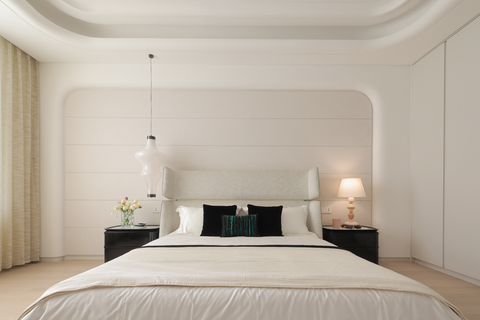

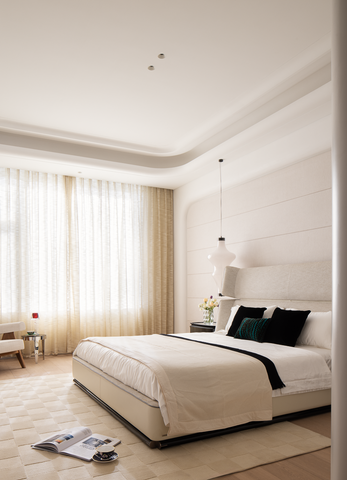
The bedroom maintains a pure color palette and a naturally comfortable atmosphere. Soft curves are employed to create a relaxed and tranquil space interface.
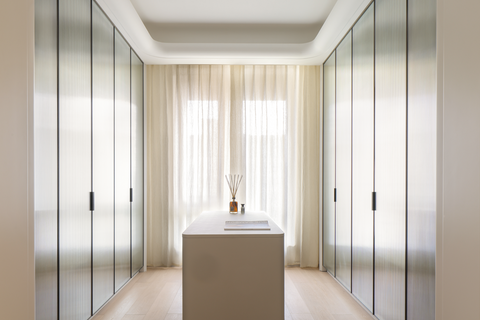

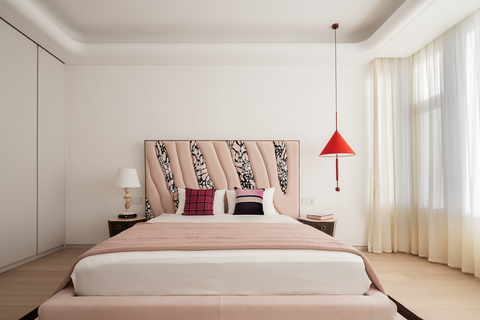

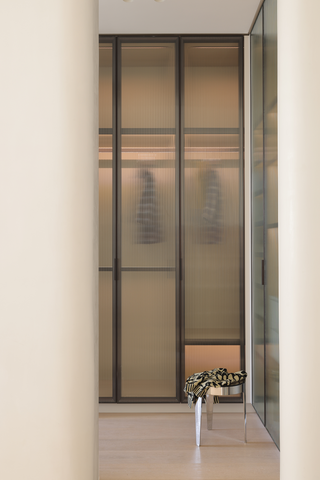
Design Team | LUSHANG Design
If there's infringement, please contact for removal.

 New Creative
New Creative
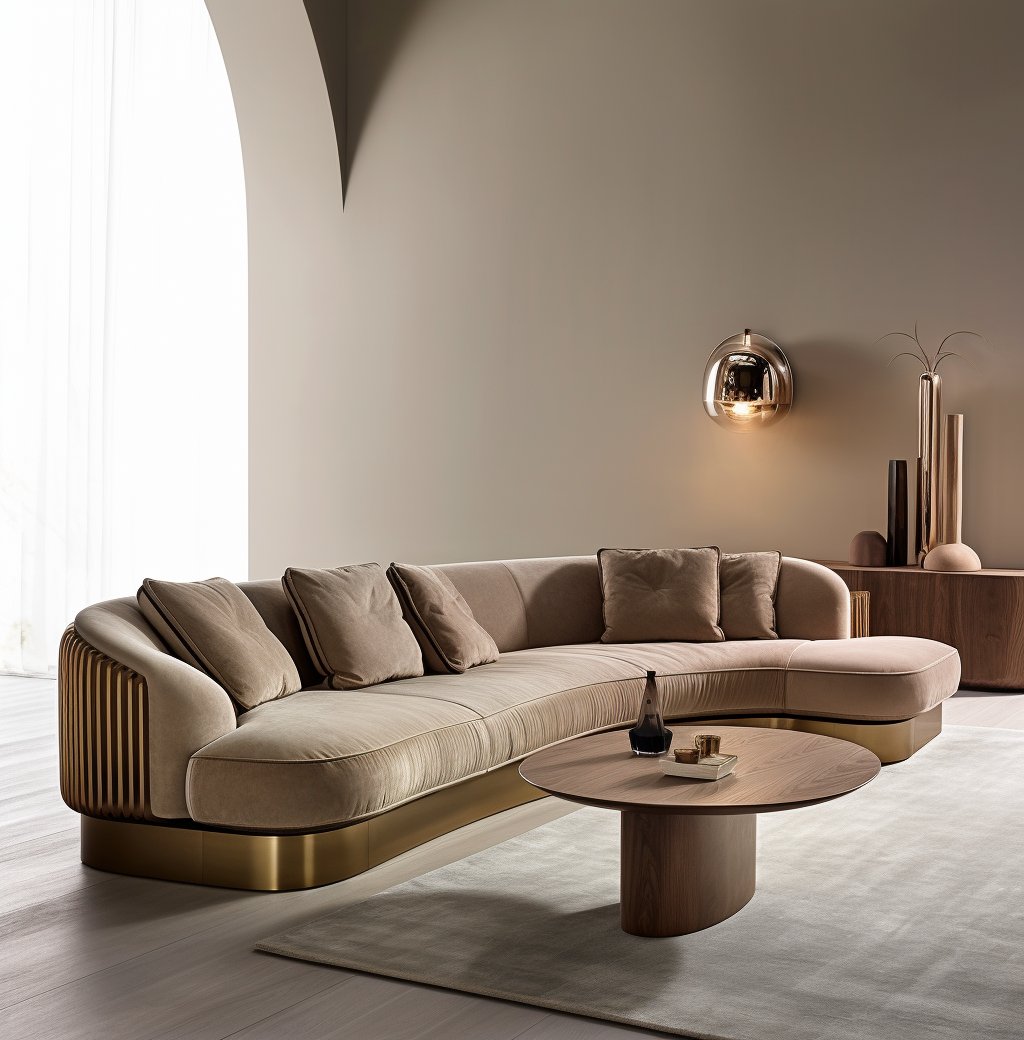 Best Sellers
Best Sellers
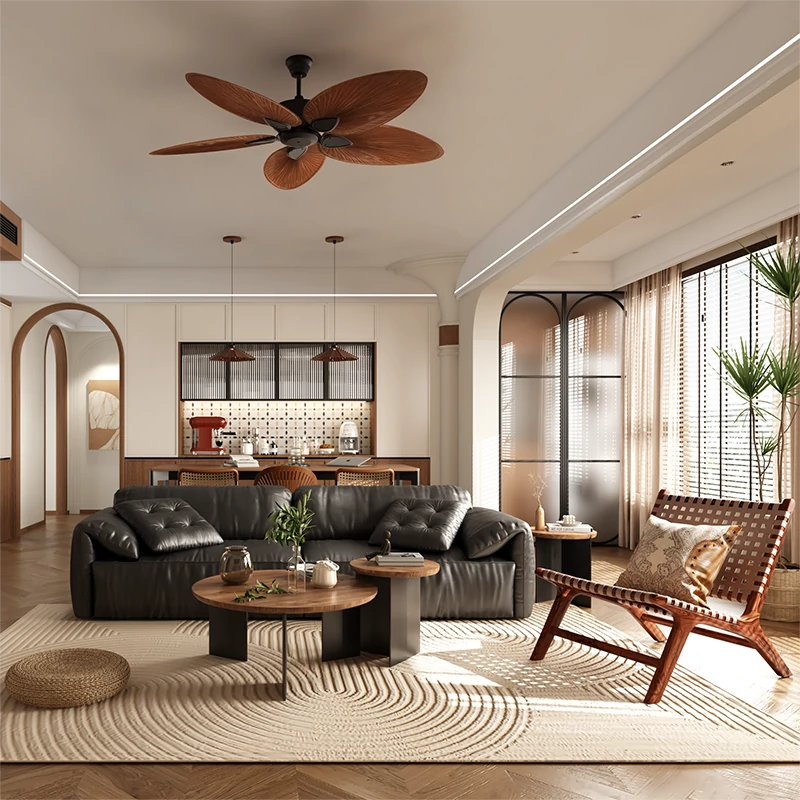 Shop The Look
Shop The Look
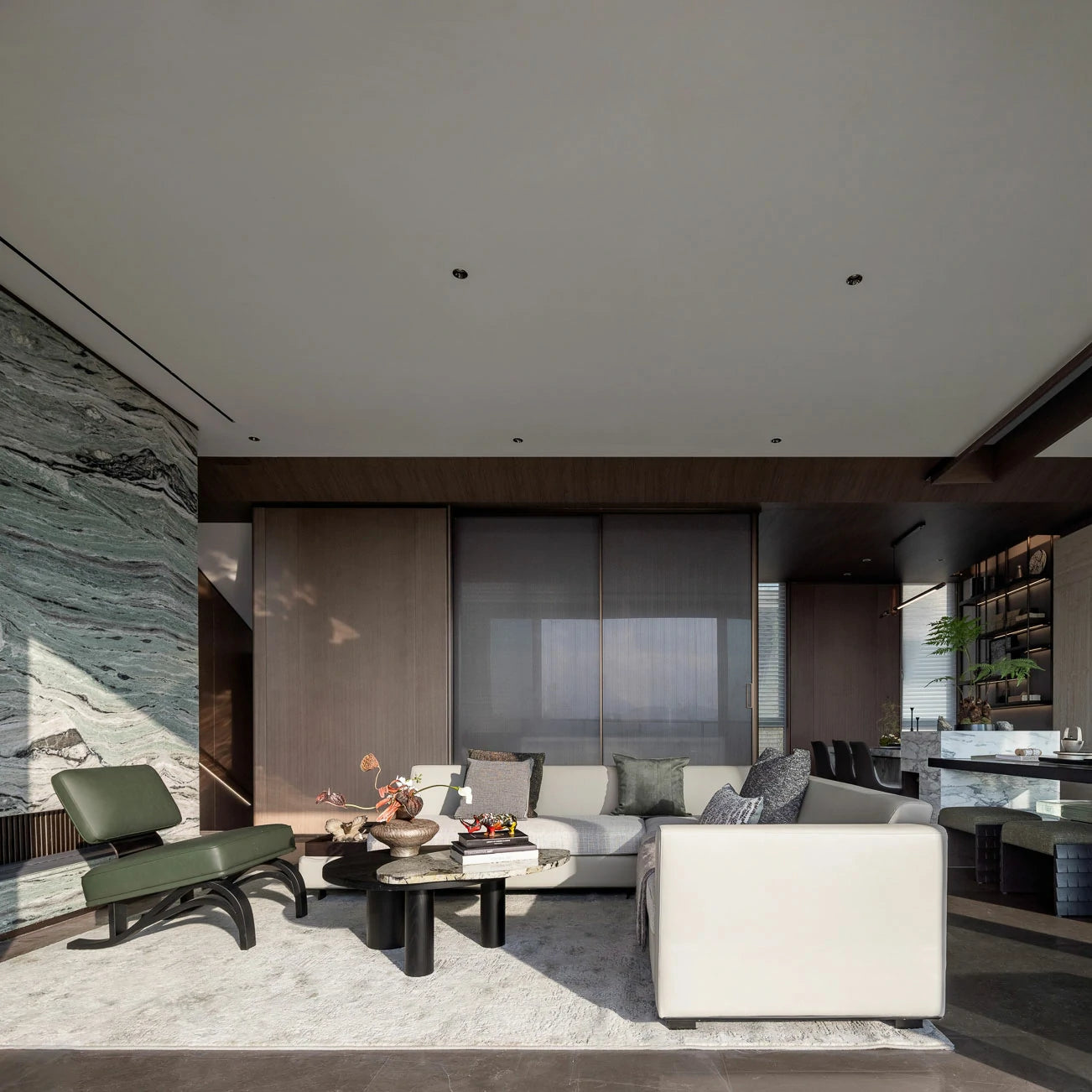 New Room
New Room
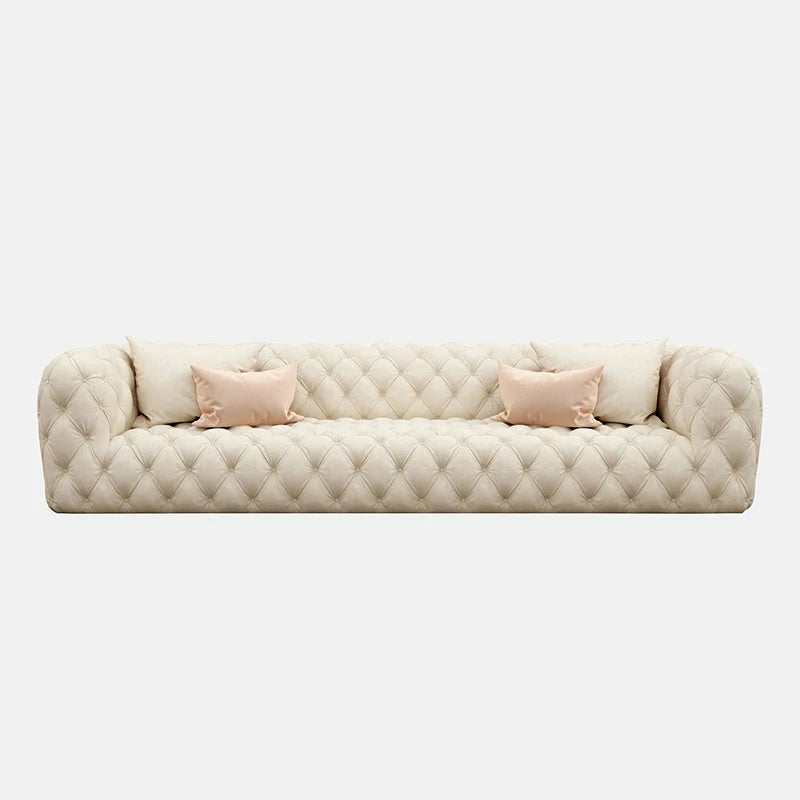 Sofas & Seating Systems
Sofas & Seating Systems
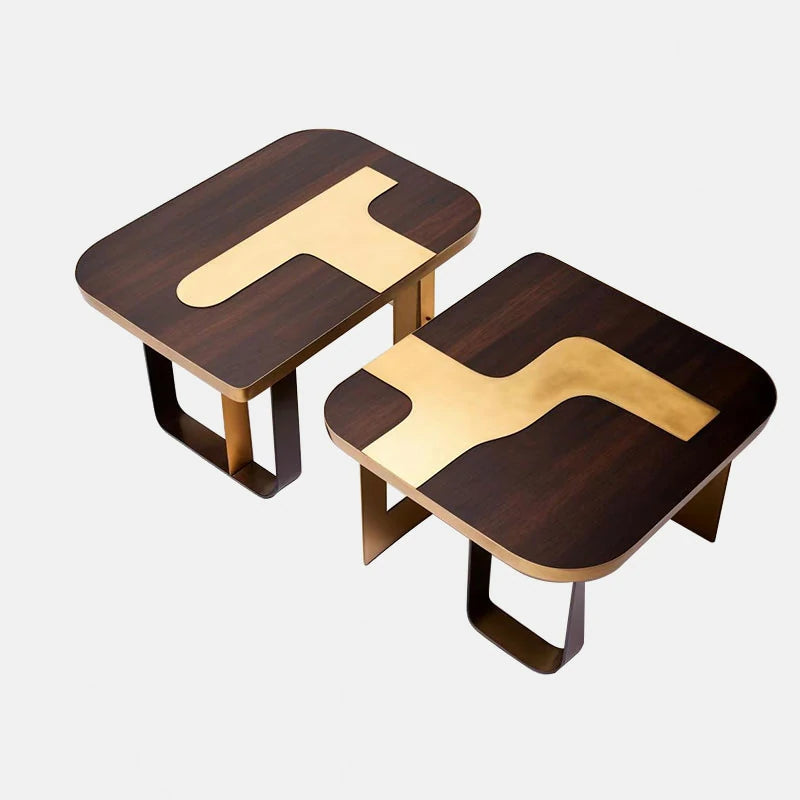 Coffeetables & Sidetables
Coffeetables & Sidetables
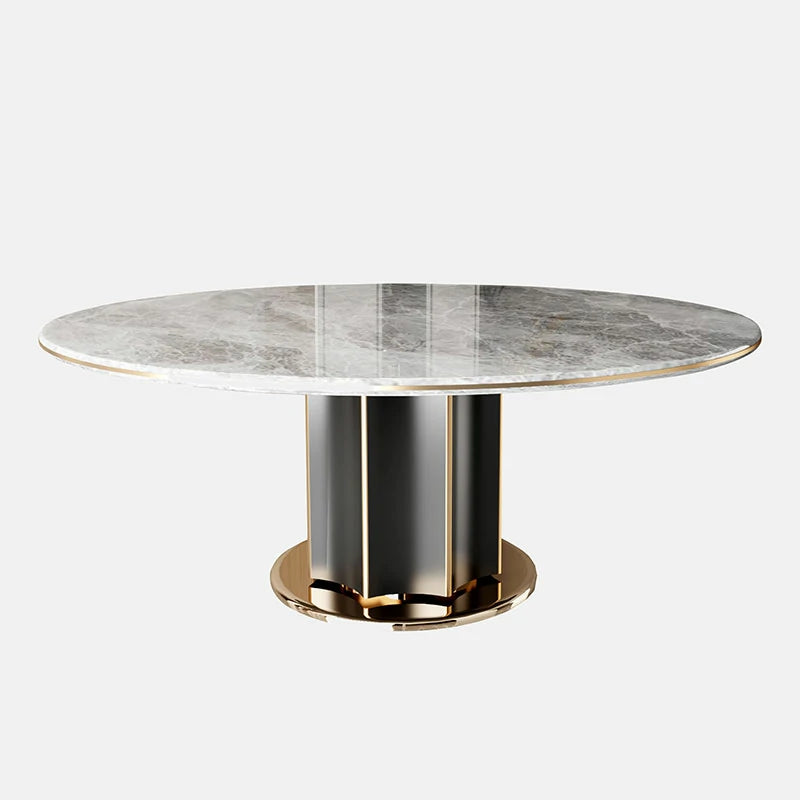 Tables
Tables
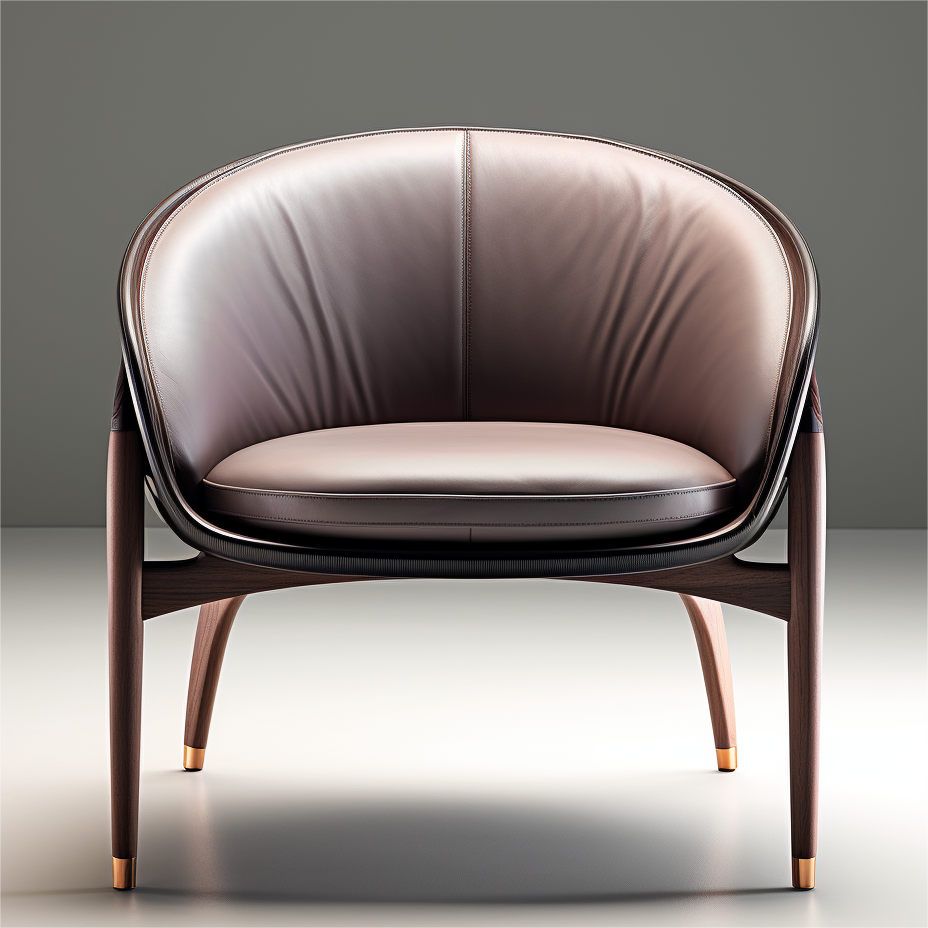 Chairs
Chairs
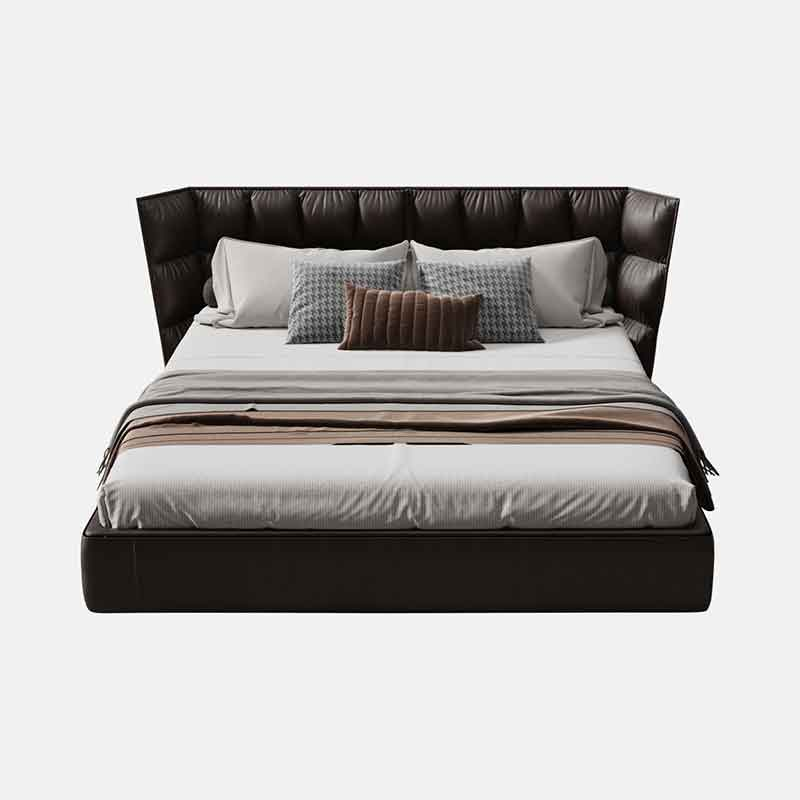 Beds
Beds
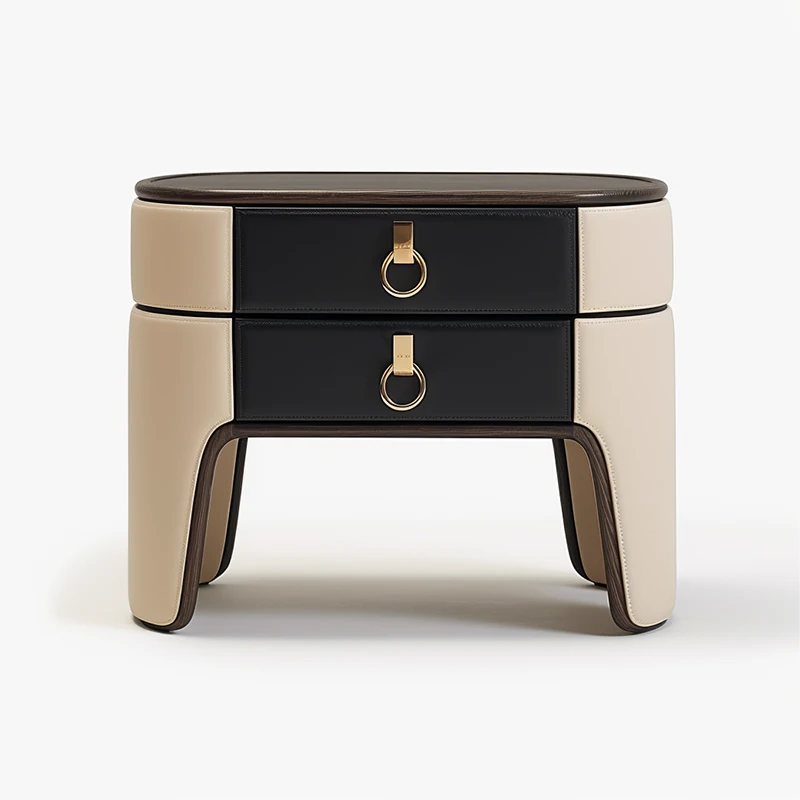 Nightstands & Vanities
Nightstands & Vanities
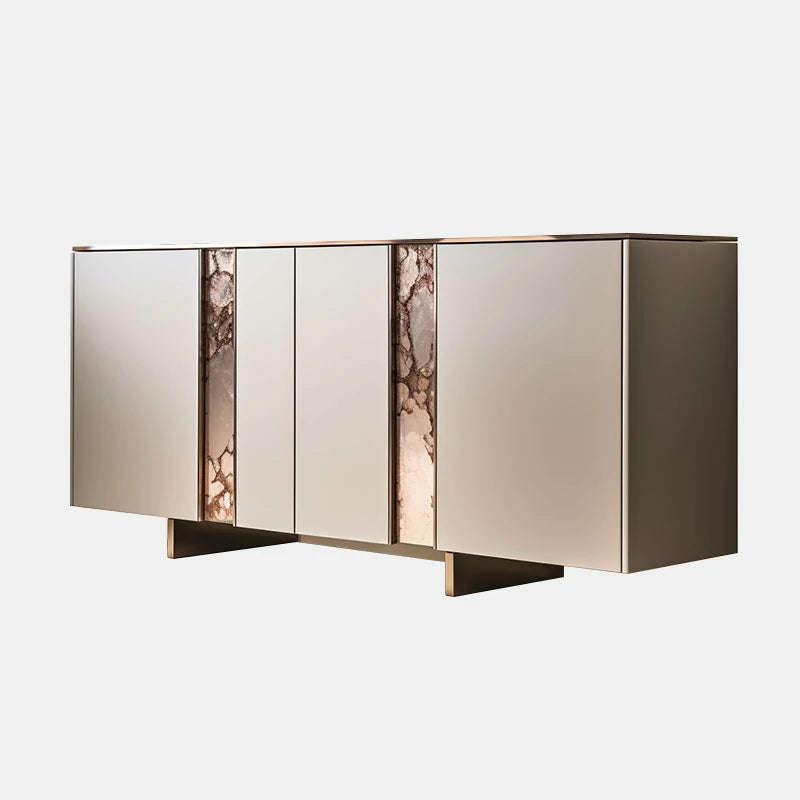 Sideboards & Bookcases
Sideboards & Bookcases
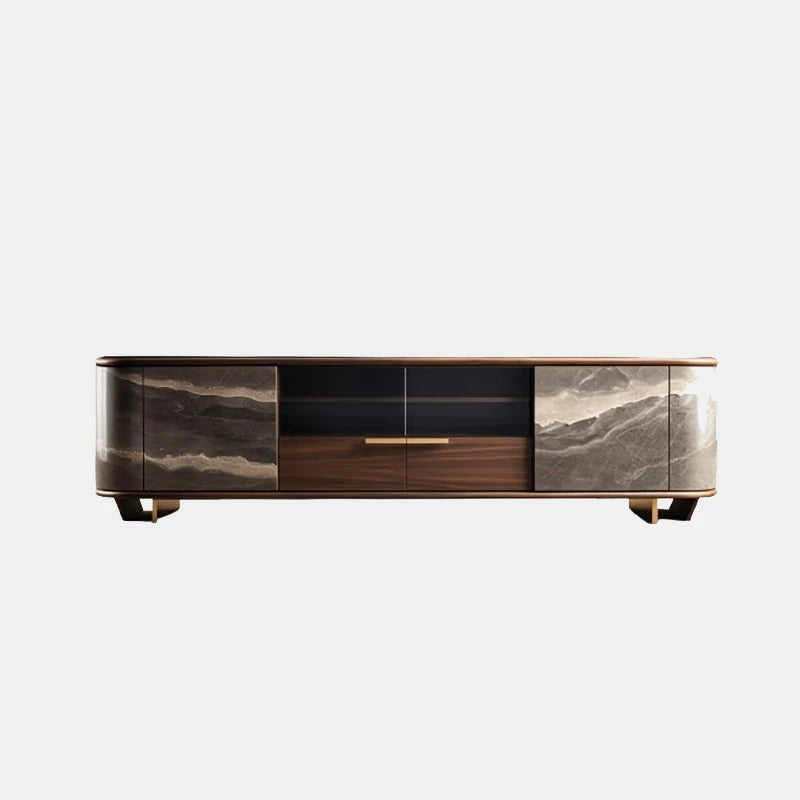 Console
Console
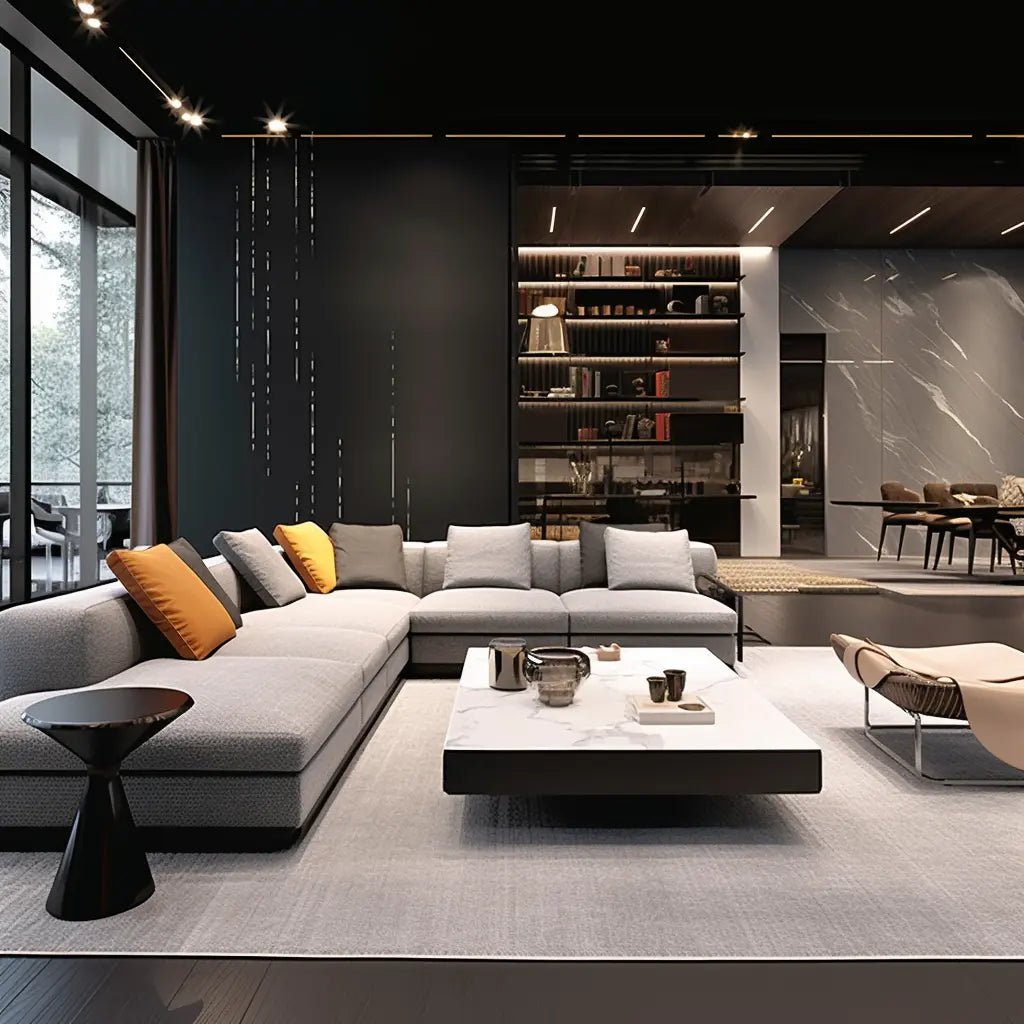 Livingroom
Livingroom
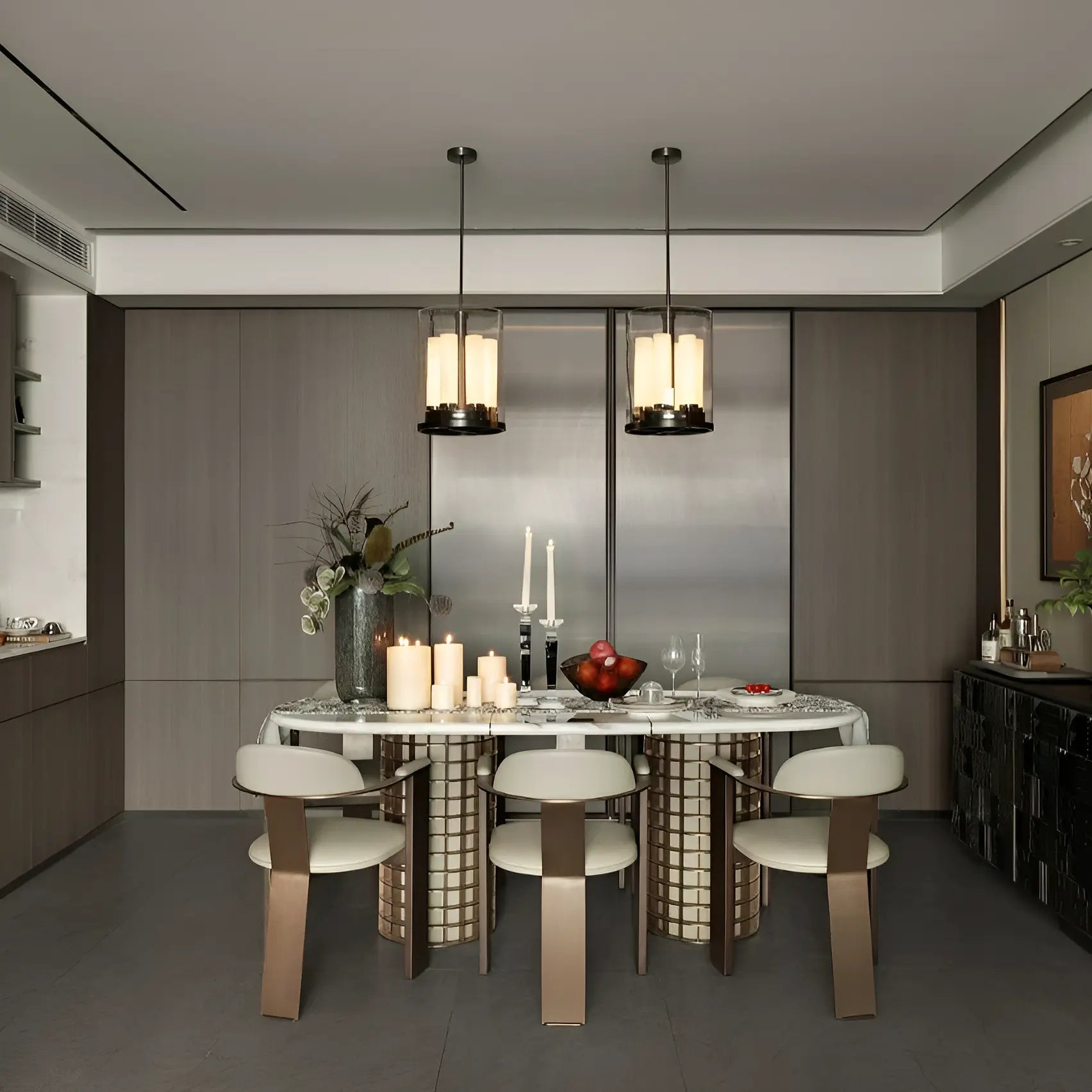 Diningroom
Diningroom
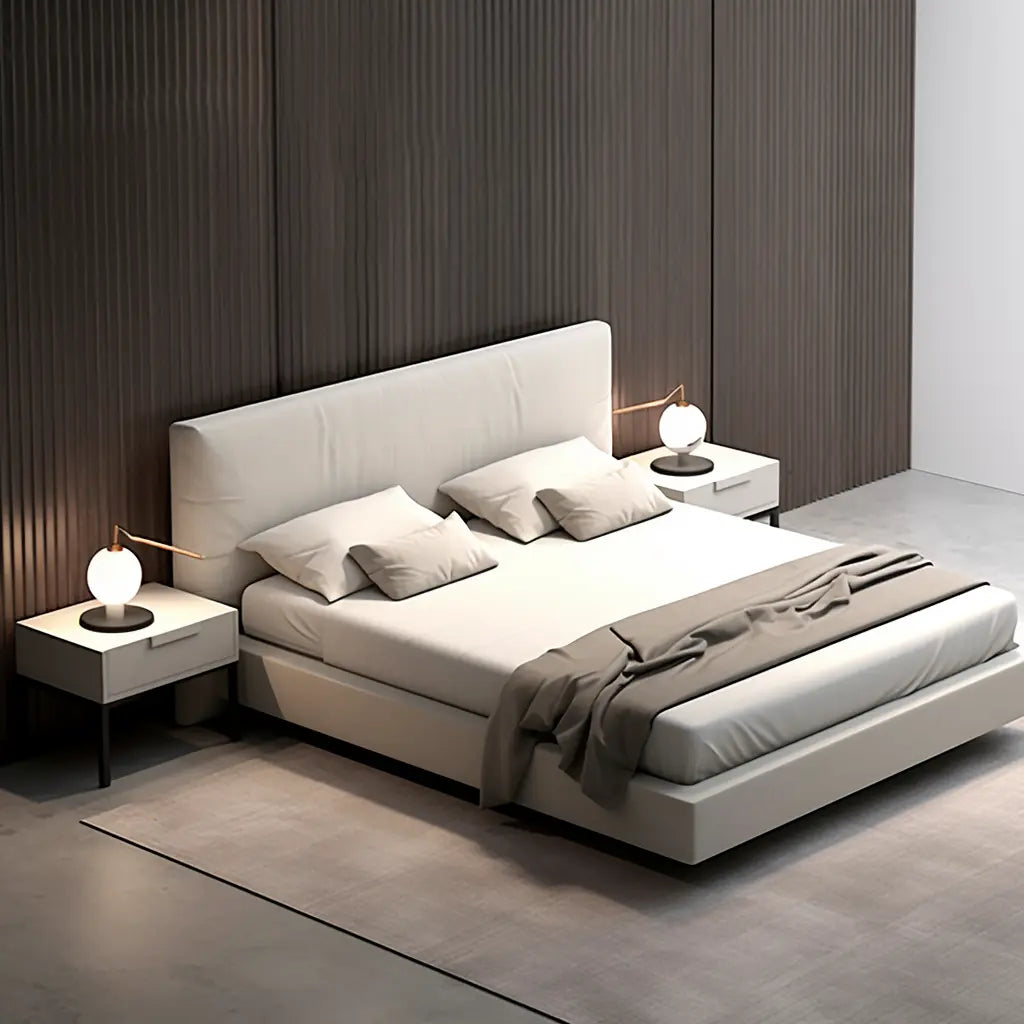 Bedroom
Bedroom
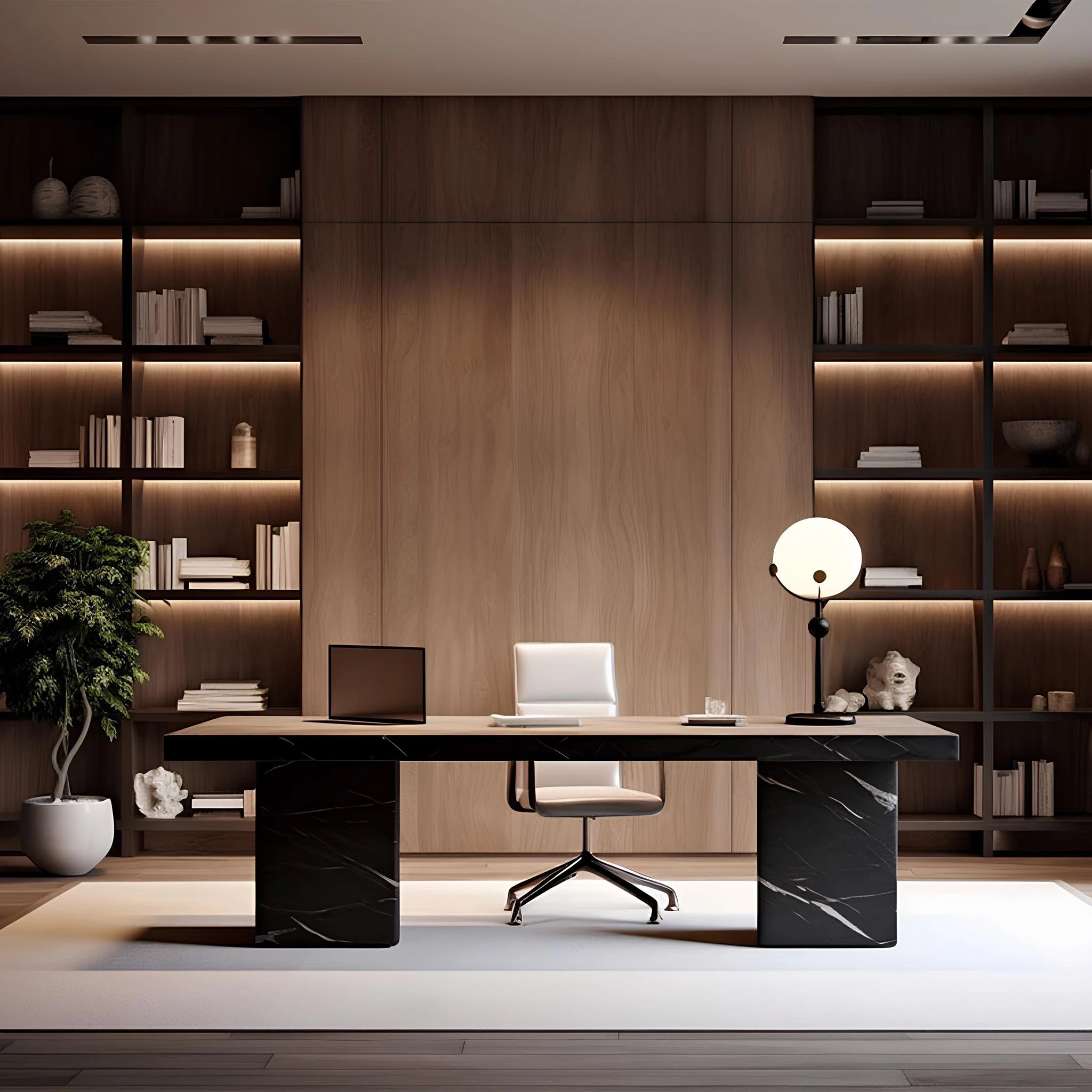 Officeroom
Officeroom
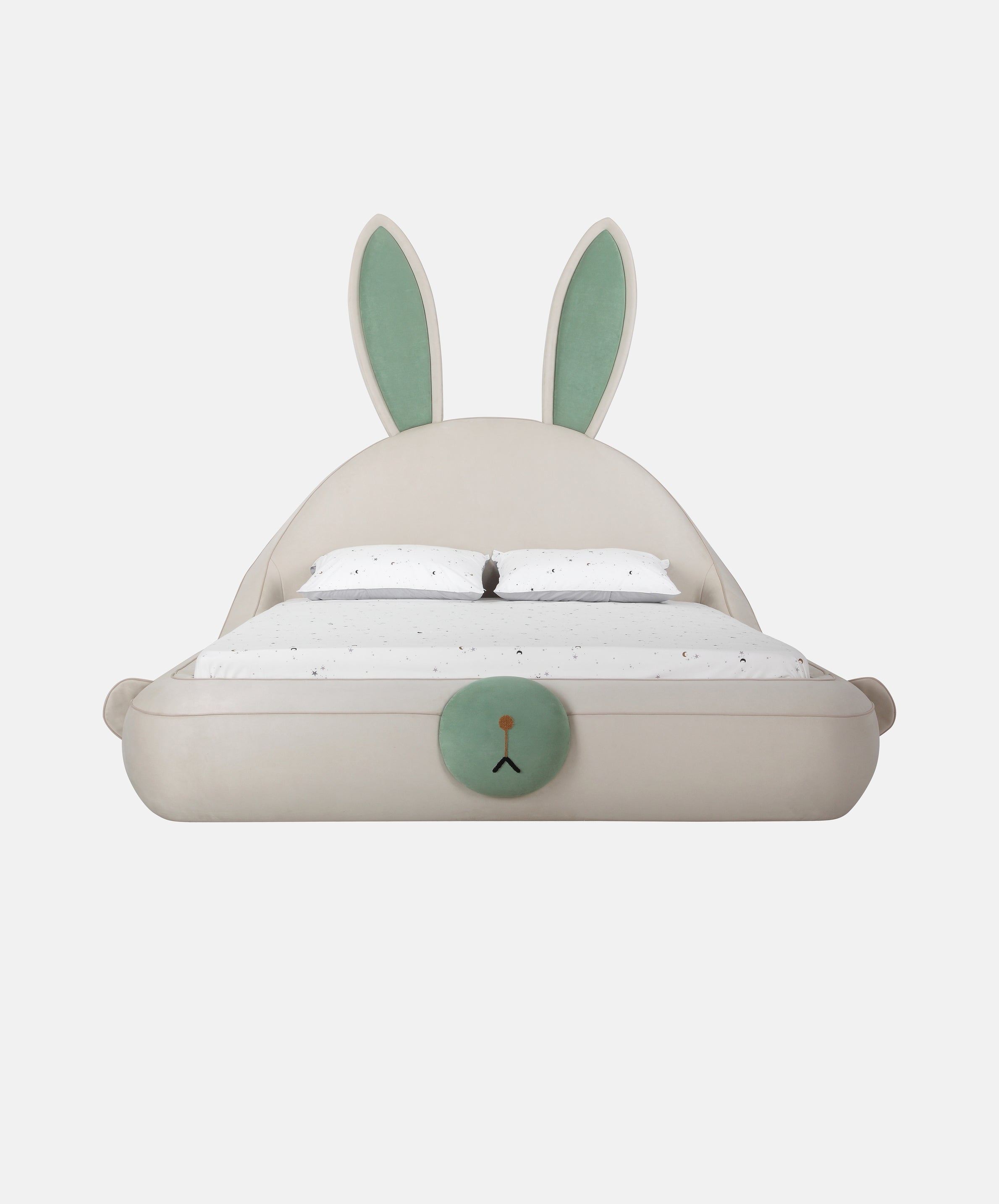 Cartoon & Children
Cartoon & Children
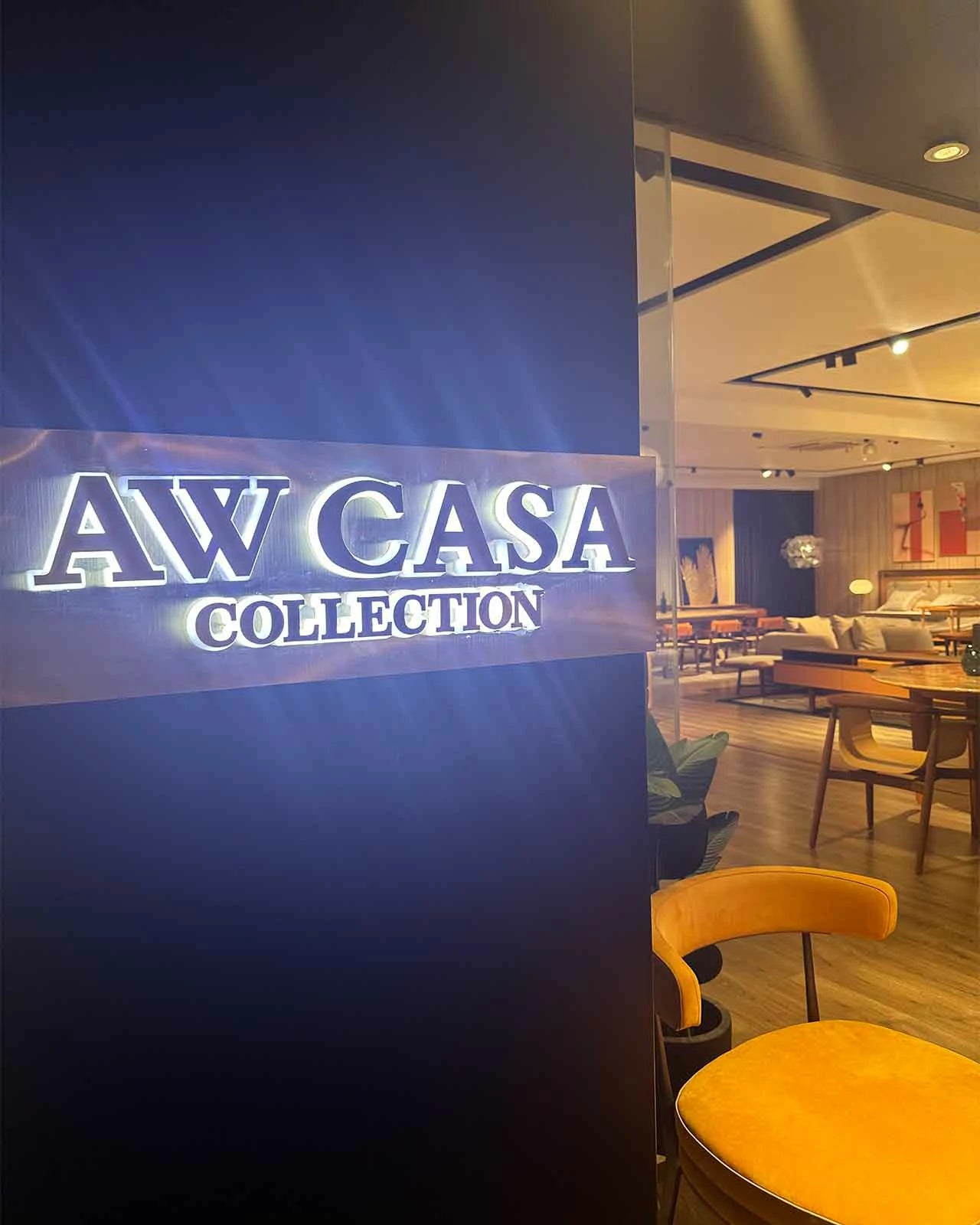

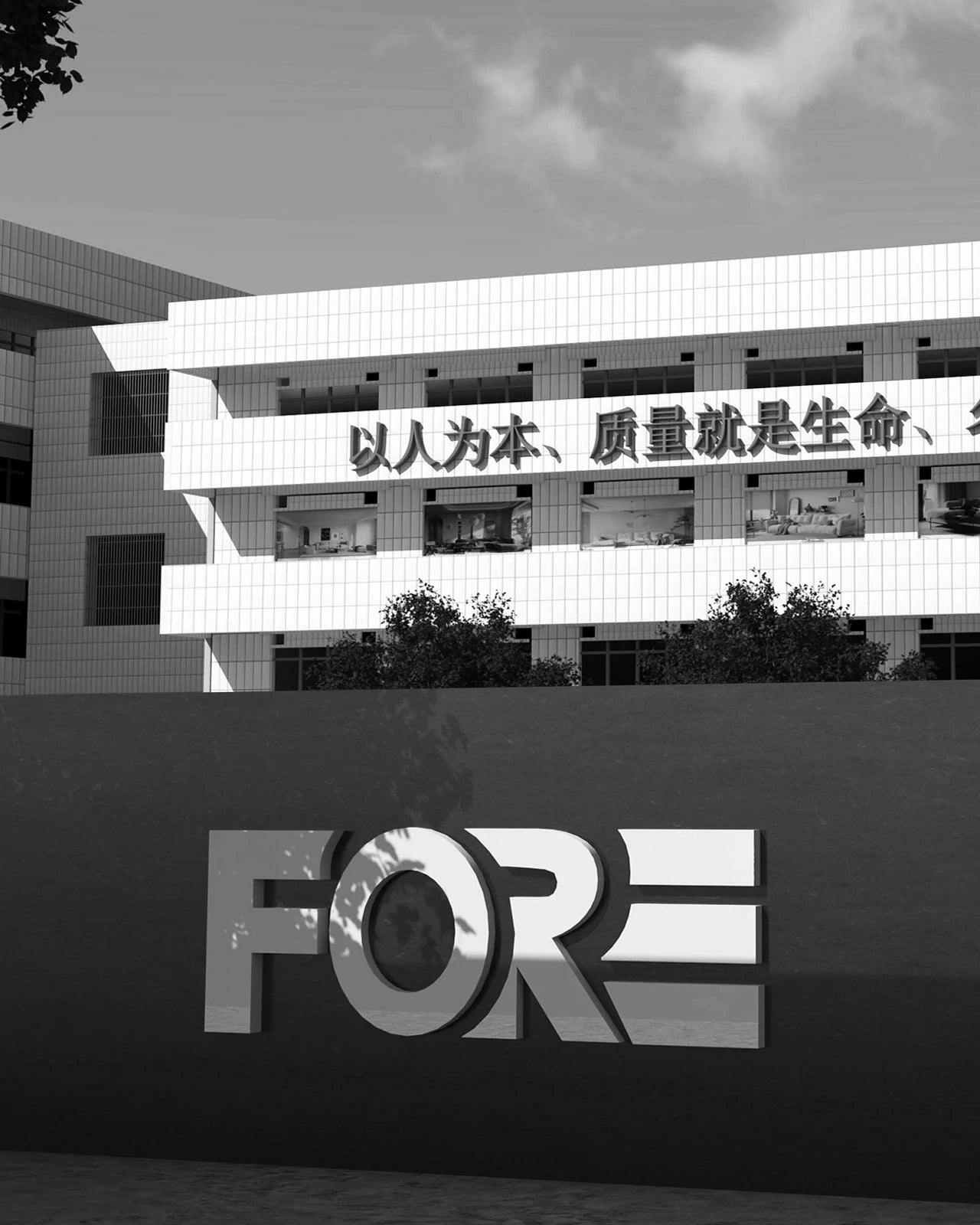

 About Us
About Us
 Sustainability
Sustainability
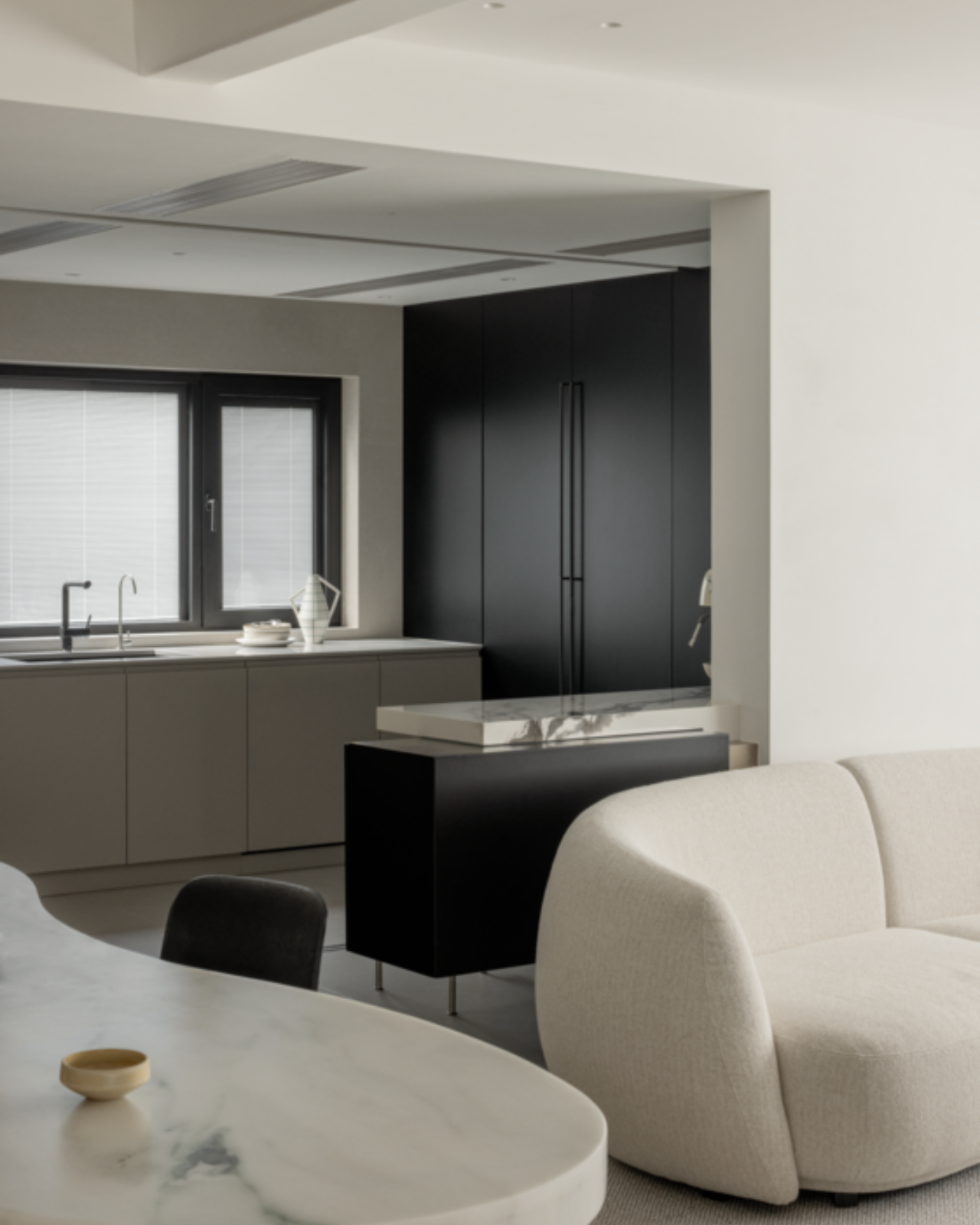 The Fusion of Comfort and Art: The Story of the Sofa at Home
The Fusion of Comfort and Art: The Story of the Sofa at Home
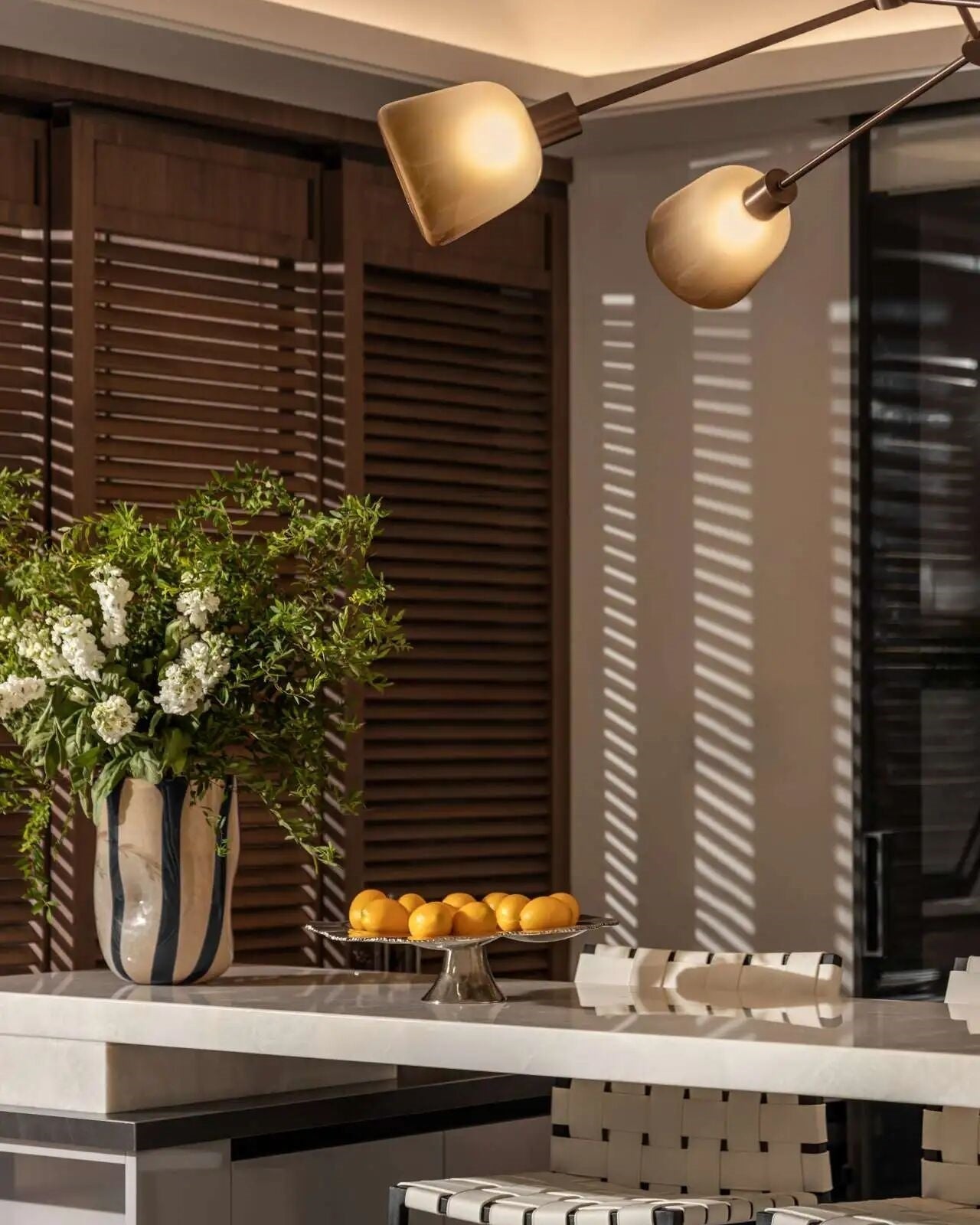 The Art of Living at the Dining Table: A Symphony of Color and Material
The Art of Living at the Dining Table: A Symphony of Color and Material
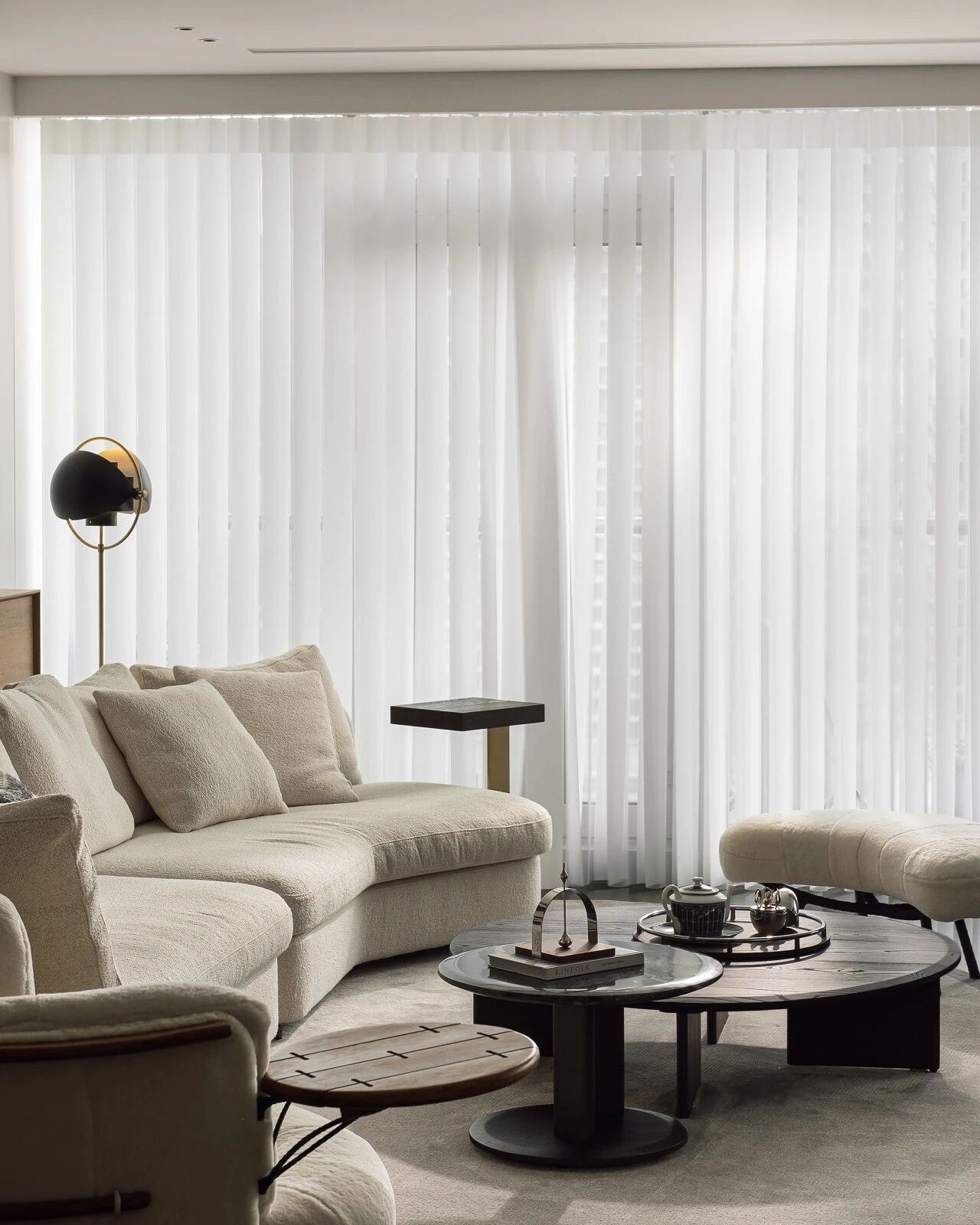 Symphony of Light and Material: The Sofa as the Heart of Home Aesthetics
Symphony of Light and Material: The Sofa as the Heart of Home Aesthetics


