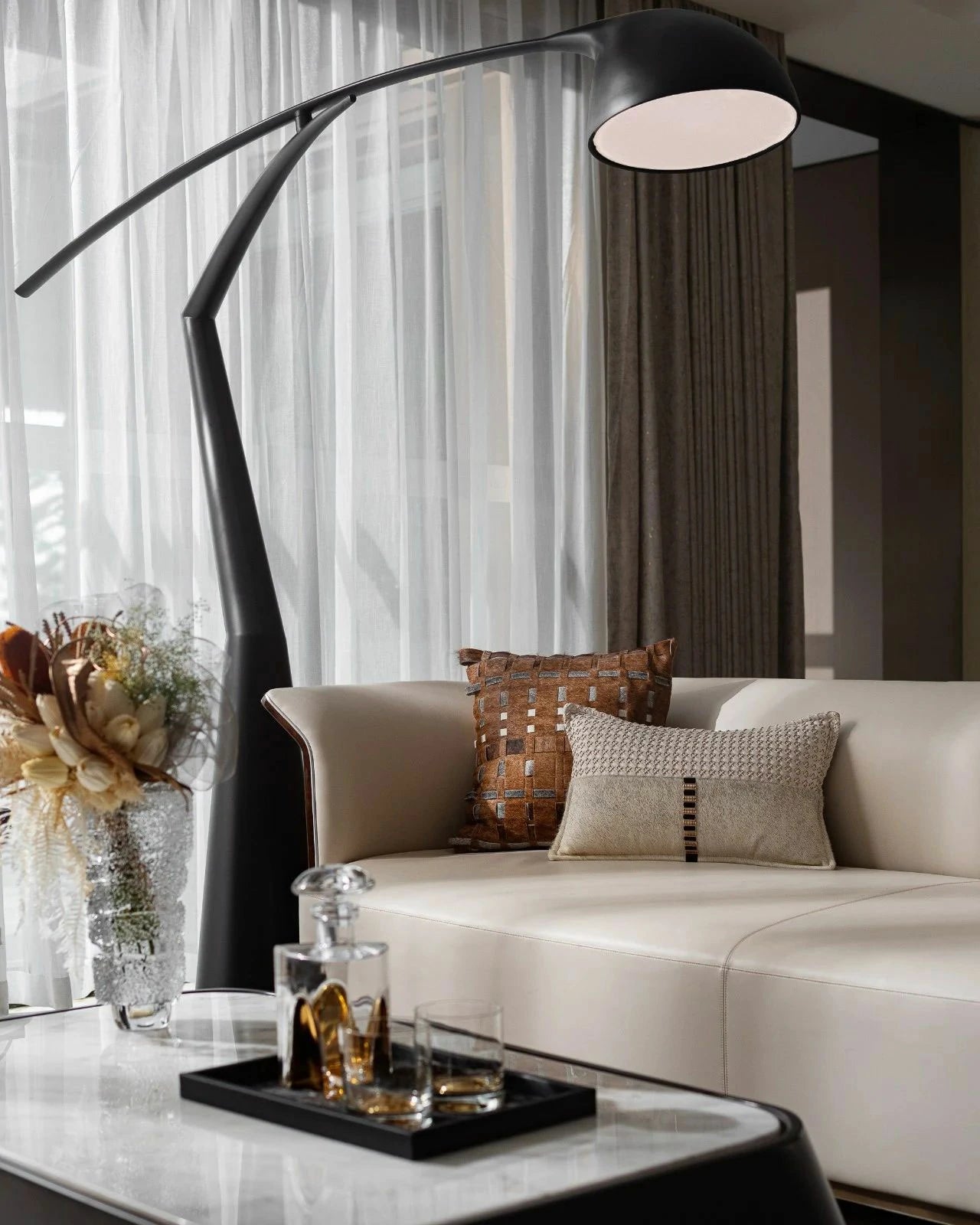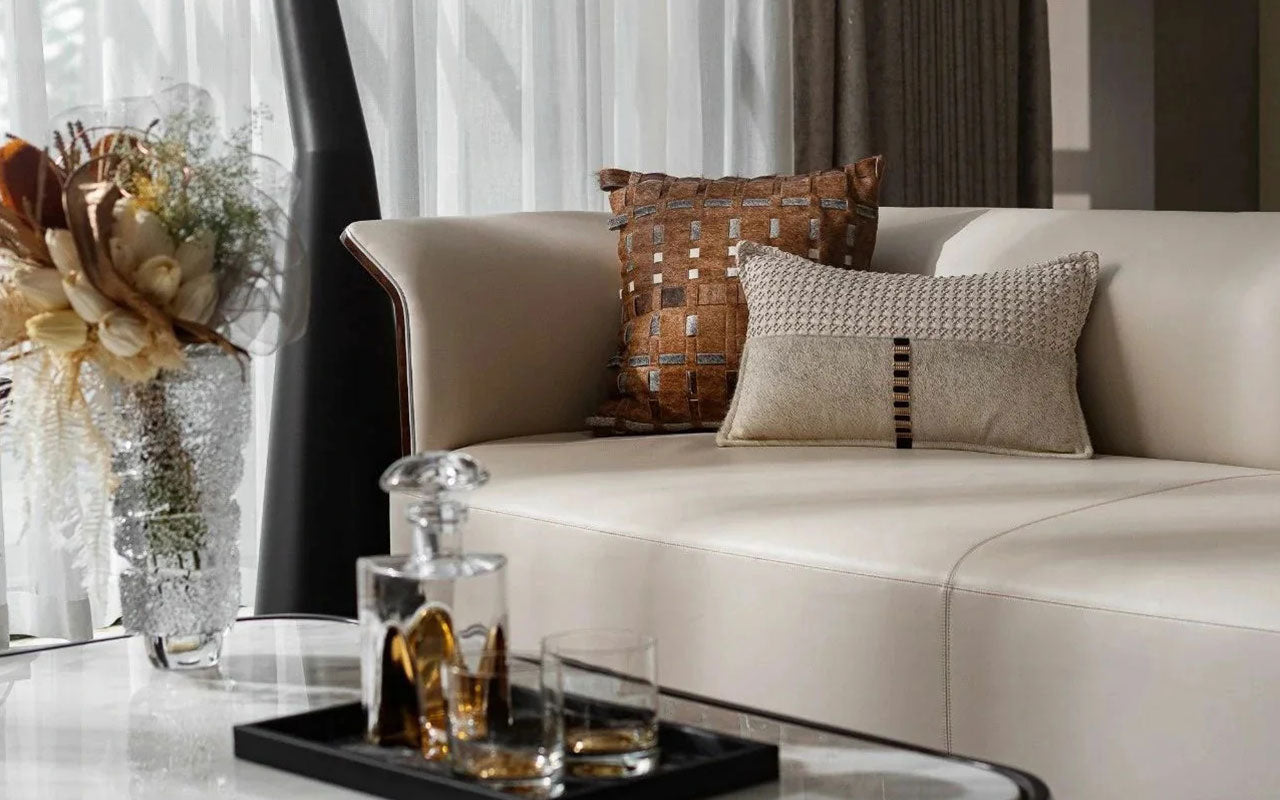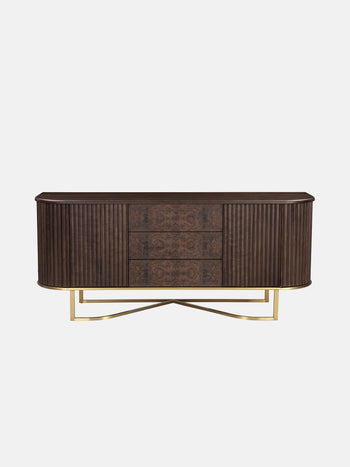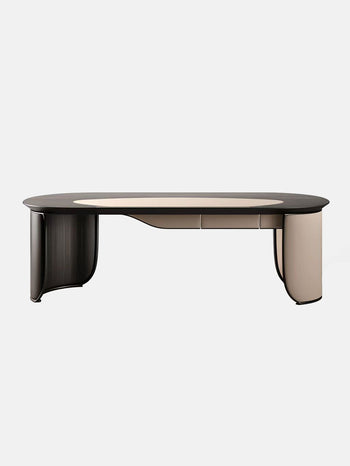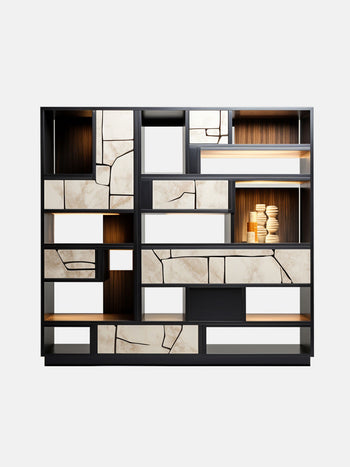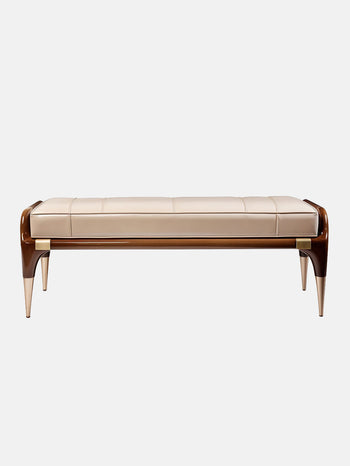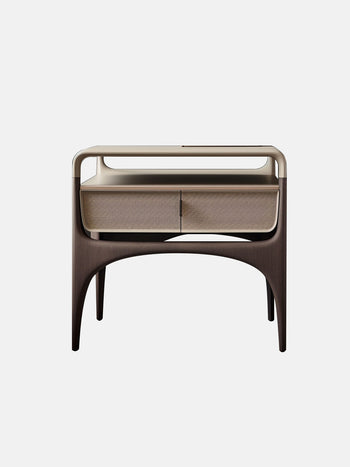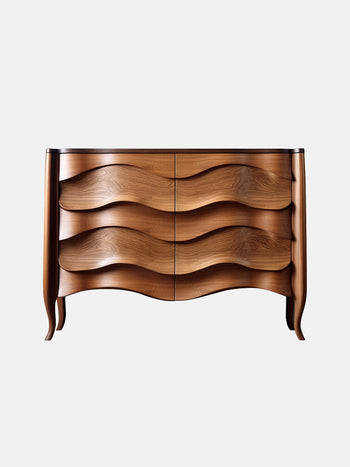Above the Bustle: Tranquil Villa
Sometimes, what people lack isn't a house, but a home that can carry life and convey emotions.
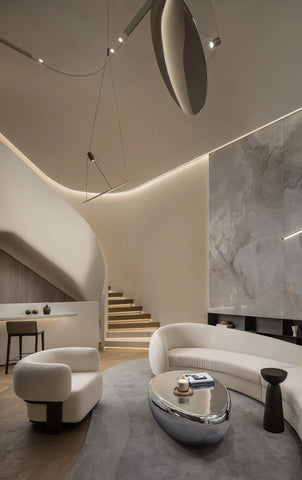

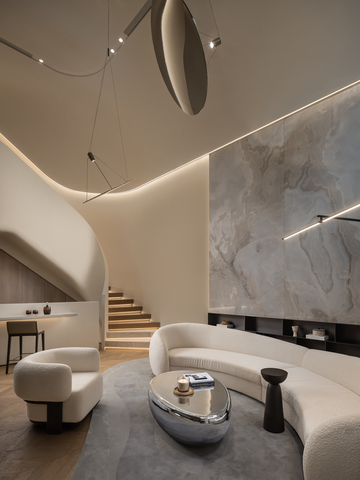
Underground Audio-Visual Entertainment Zone
In the traditional impression of Inner Mongolia, people envision blue skies, vast grasslands, and a climate with distinct four seasons. However, Near Environment Design has deeply understood the core spirit of "ease and comfort," utilizing multi-level courtyard landscapes on the building facade to establish fluidity and interaction between the interior and exterior, bringing forth a more minimalist and modern naturalistic humanistic style.
In the traditional impression of Inner Mongolia, people envision blue skies, vast grasslands, and a climate with distinct four seasons. However, Near Environment Design has deeply understood the core spirit of "ease and comfort," utilizing multi-level courtyard landscapes on the building facade to establish fluidity and interaction between the interior and exterior, bringing forth a more minimalist and modern naturalistic humanistic style.

The arcuate treatment of the skyline and the meticulous detailing of the light strips cleverly enhance the sense of airiness within the space. The enveloping curved ceiling design creates a more friendly and inviting architectural vocabulary and communication atmosphere. Seated on the gently contoured sofa, gazing upwards towards the upper level space and surrounded by the white walls of the second floor, one can feel an immensely soothing rhythm. Craftsmen have used micro-cement material to construct highly fluid curved architectural surfaces, seamlessly unified with the staircase, allowing this crucial space to exude a sense of cohesive completion.
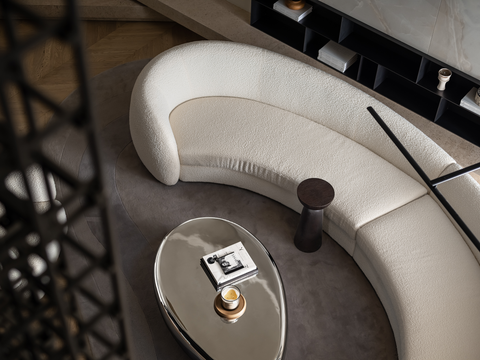

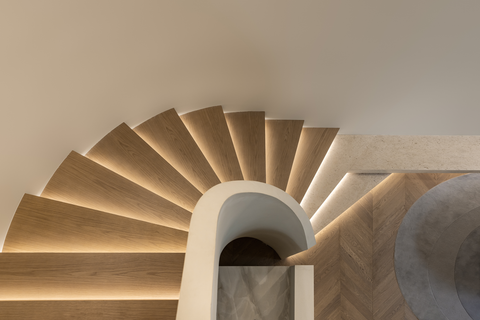
The other half of the ground floor space serves as the dining area and living activity space. In this more functional area, the designer employs a grey color scheme, infusing a sense of effortless relaxation and quiet inner strength into everyday life.
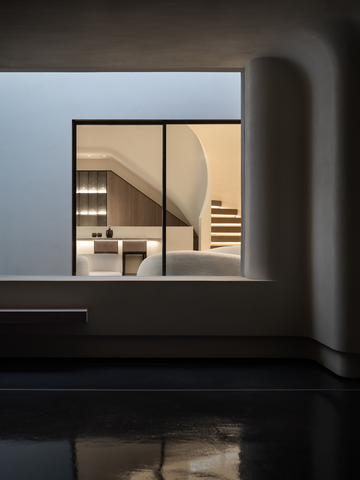
The living area and courtyard are separated by high-transparency glass, which not only increases natural light but also amplifies the scenic effect of the courtyard. Mirrored pendant lights reflect people's different dynamics from certain angles, creating a mesmerizing sense of being in a painting, where one's reflection follows like a shadow.
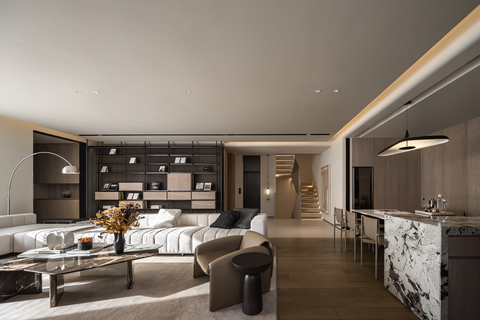

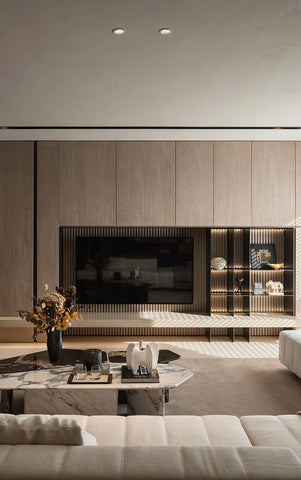

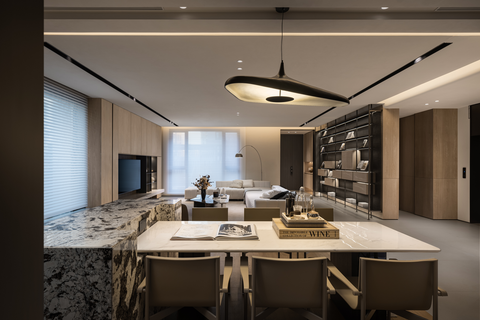
Micro-cement and wood veneer are used to create a soothing and natural rhythm in the dining and kitchen area, while linear lighting fixtures delineate a geometrically pleasing aesthetic. The kitchen island features boldly patterned natural stone, serving as a captivating focal point in this space.
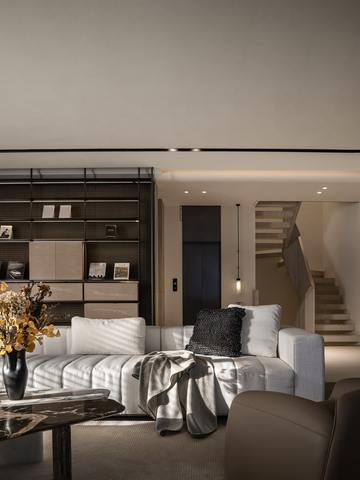
Thus, we adhere to human emotions, entrusting our home to accommodate our feelings. This is externalized in the materials used for interior and exterior decoration. In the bedroom space on the 2nd floor, one can see a delicate Italian texture created by combining wood veneer and perforated stone with metal open shelving. The headboard, adorned with terrazzo and wooden lattices, wallpaper, and other elements, reflects a modern yet gentle texture.
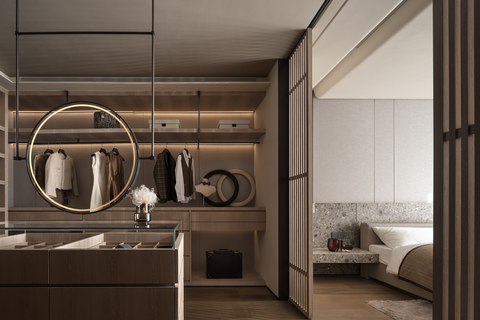



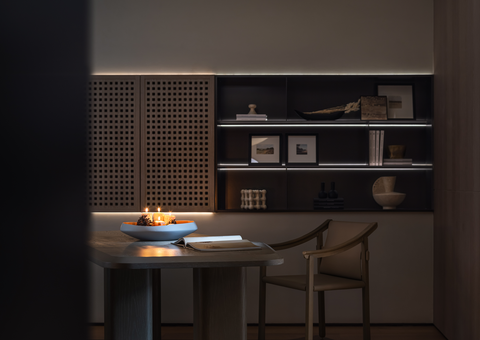
The gym is designed with a curved ceiling paired with a full-length mirror, allowing the small space to appear larger and extending it visually.
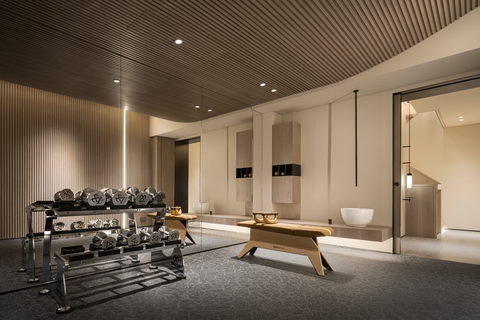
Metal grille elements are utilized in the main living room, guest room, and stairwell corridor. Through the use of reflective materials such as stainless steel and mirrors, these elements not only visually extend the space but also create different light and shadow effects through light refraction. They serve as focal points on the elegant ceiling and wall surfaces, creating visual interest.
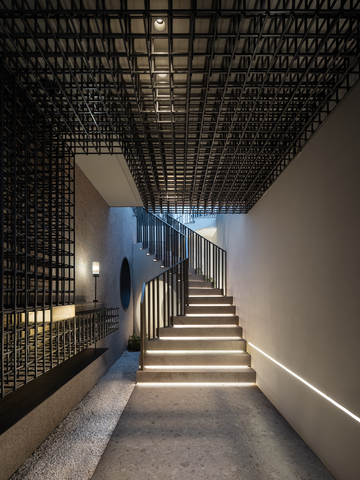
The designer has taken into full consideration the effects of human activities and landscapes in different seasons, imparting the building with unique contextual and humanistic texture through soft color tones and material combinations.

The washbasin, hewn from natural stone with rough chiseling, exudes a captivating strength. Here, ruggedness and delicacy meet and merge seamlessly.
Design Team | Zhonghan Tang
If there's infringement, please contact for removal.
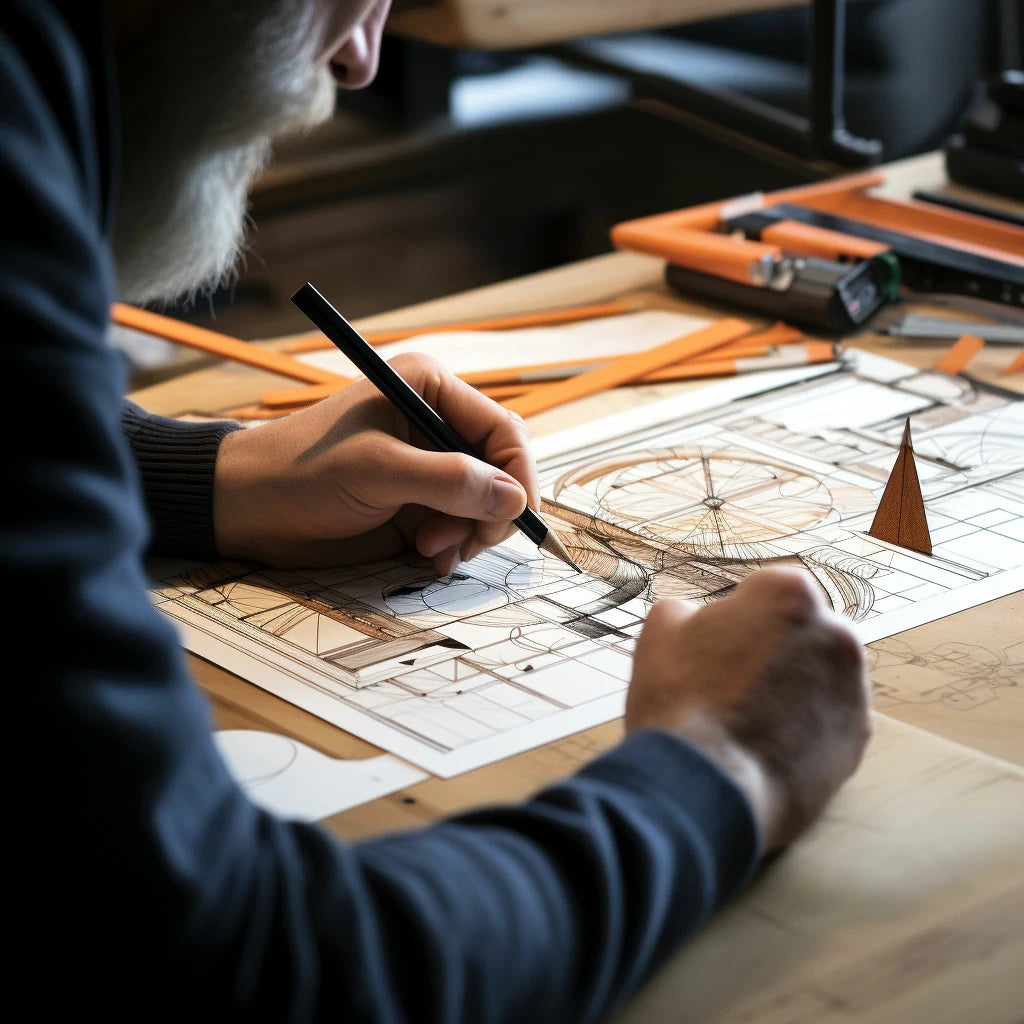 New Creative
New Creative
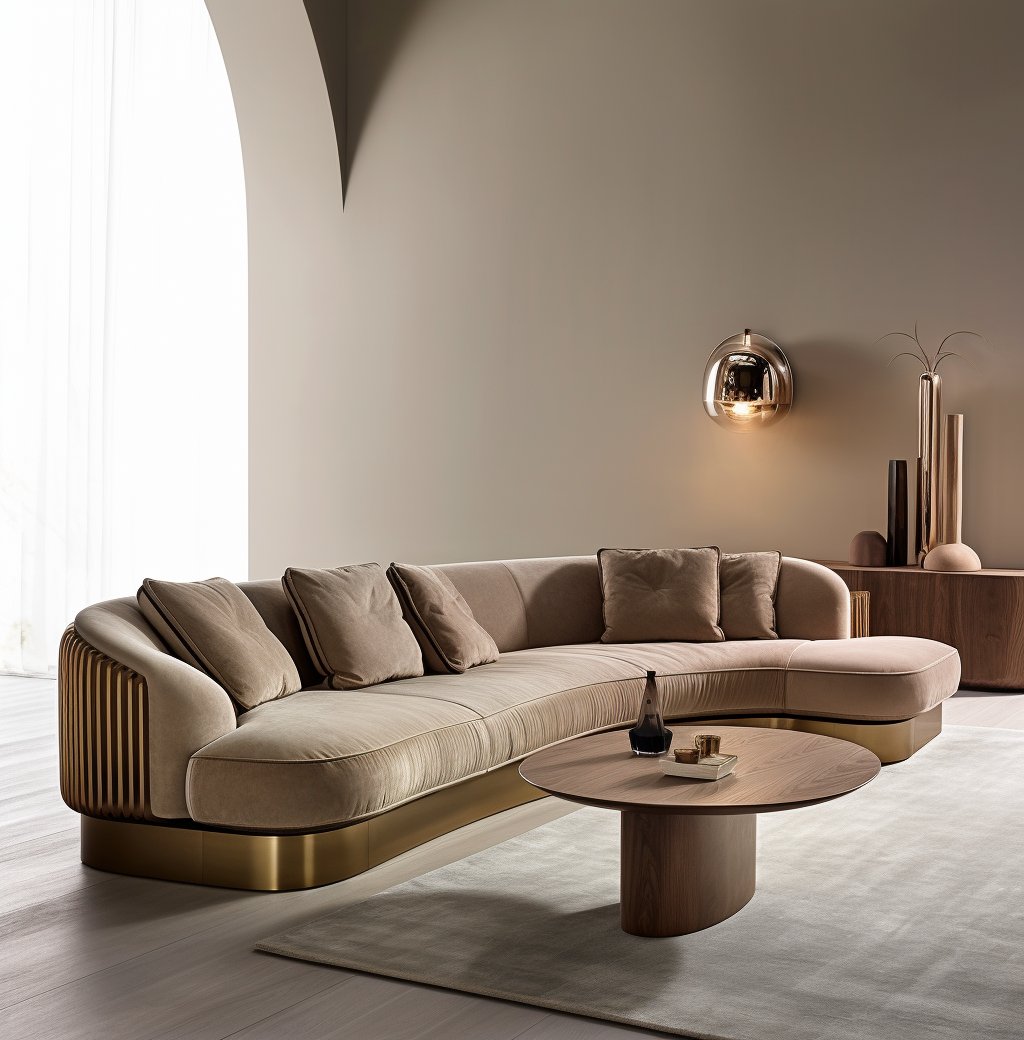 Best Sellers
Best Sellers
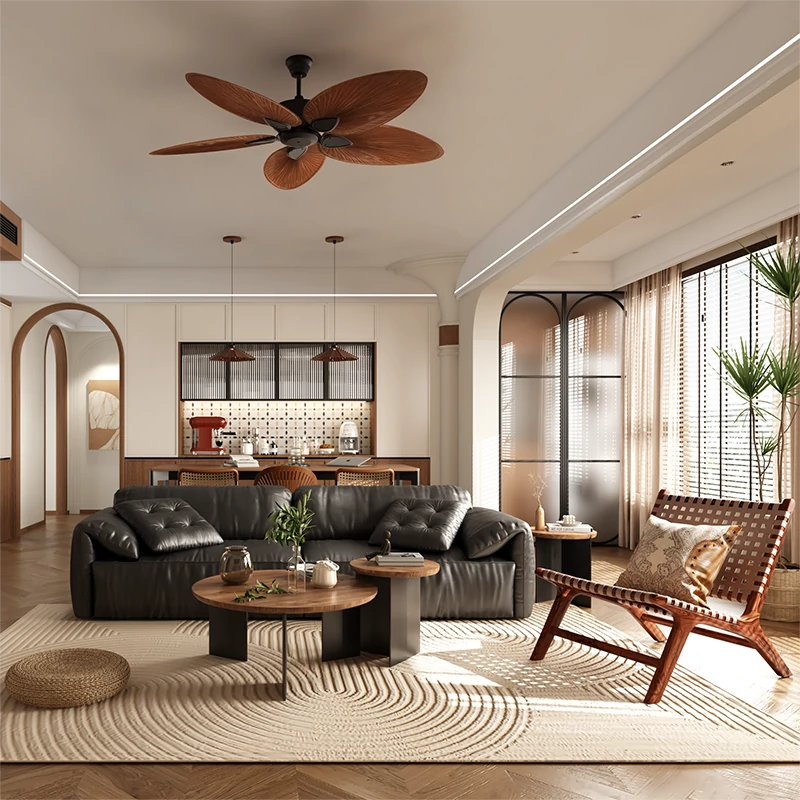 Shop The Look
Shop The Look
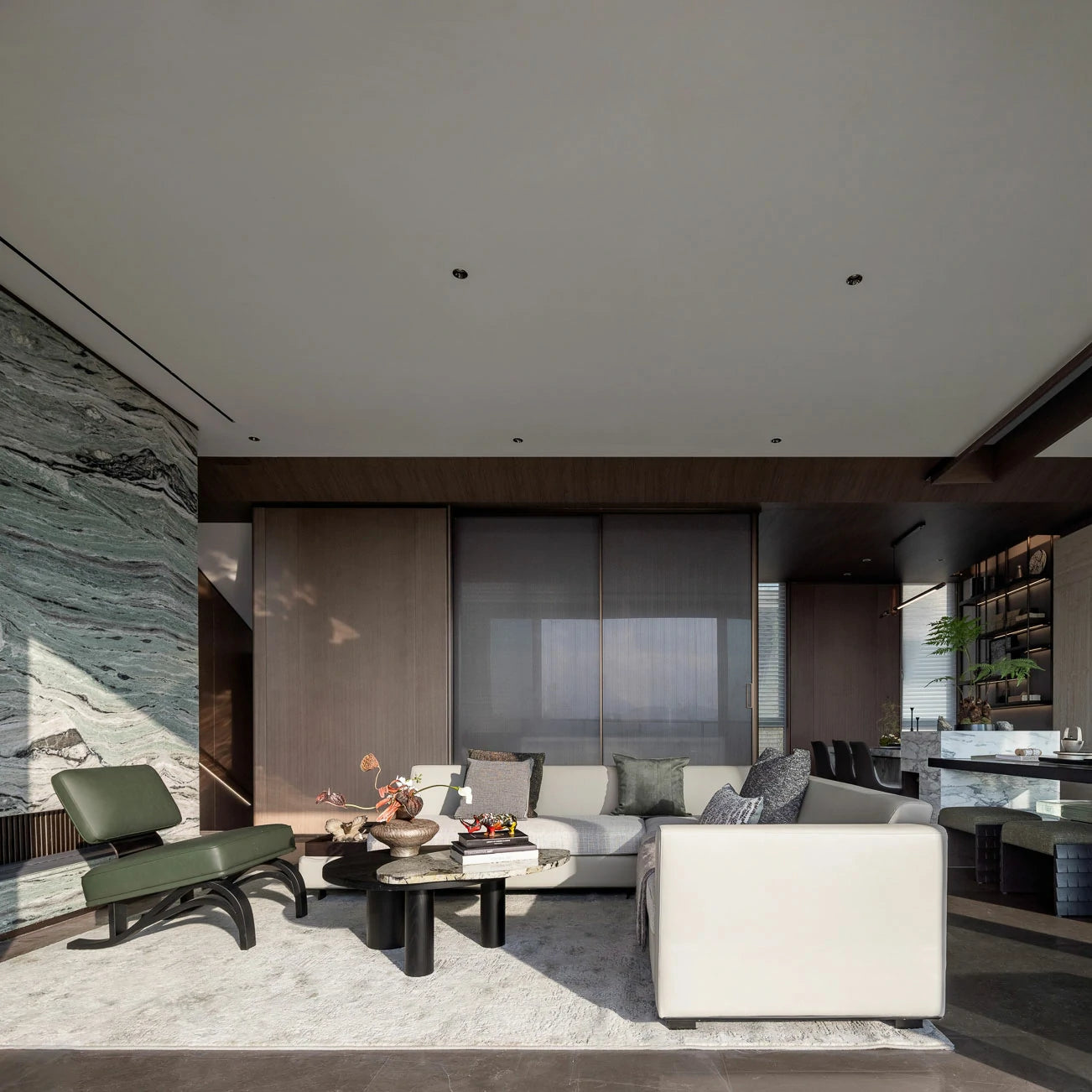 New Room
New Room
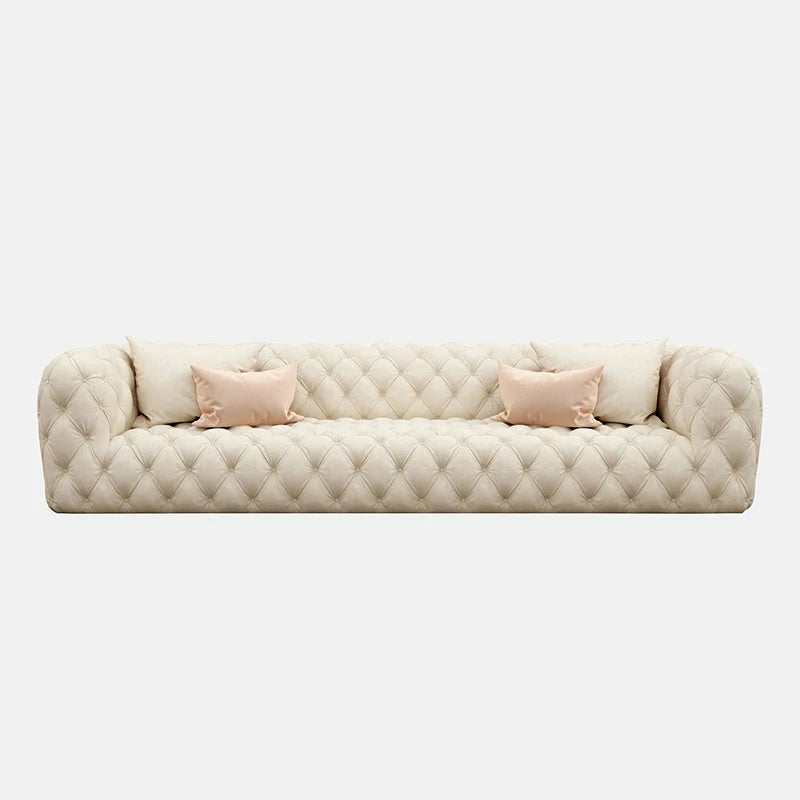 Sofas & Seating Systems
Sofas & Seating Systems
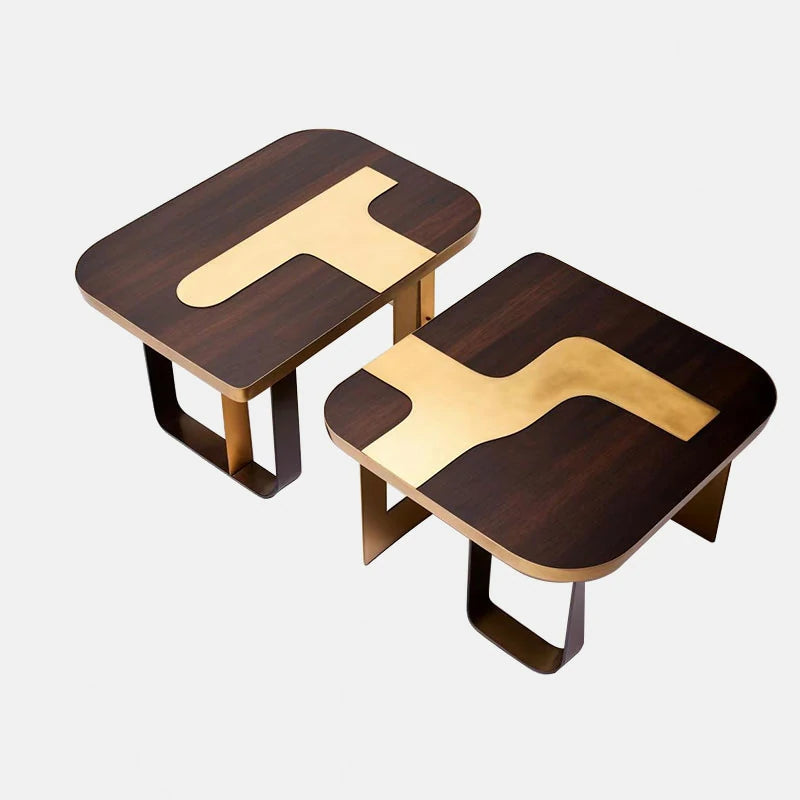 Coffeetables & Sidetables
Coffeetables & Sidetables
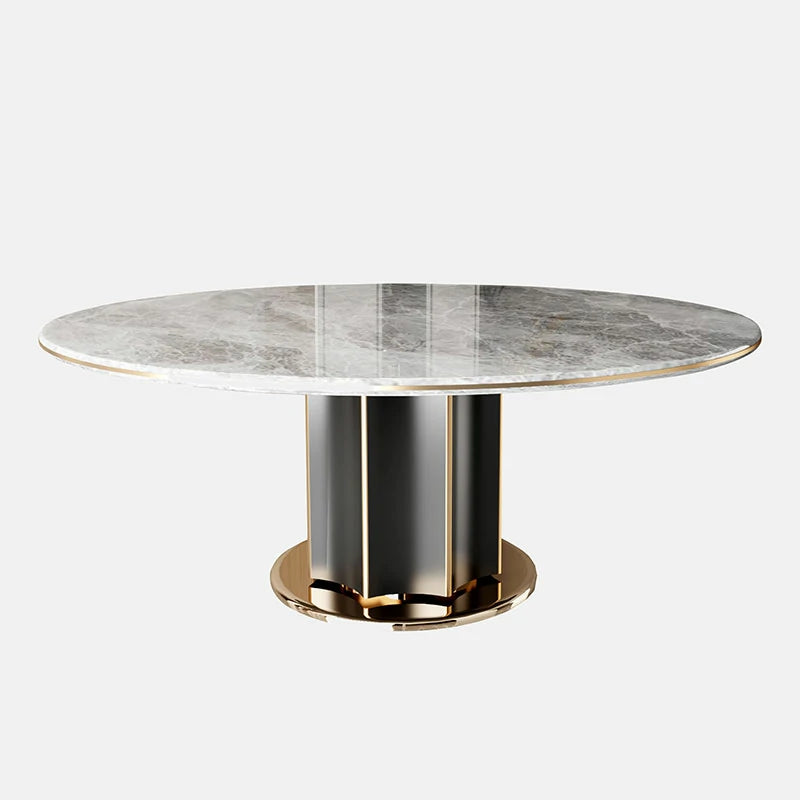 Tables
Tables
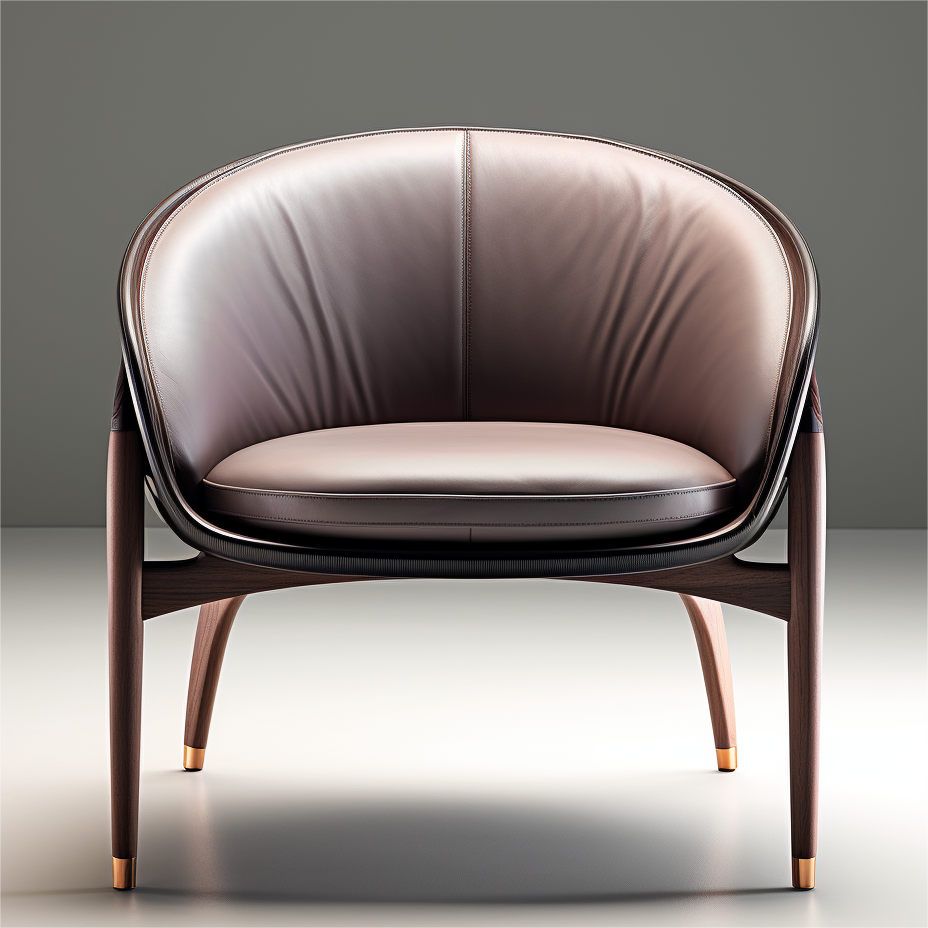 Chairs
Chairs
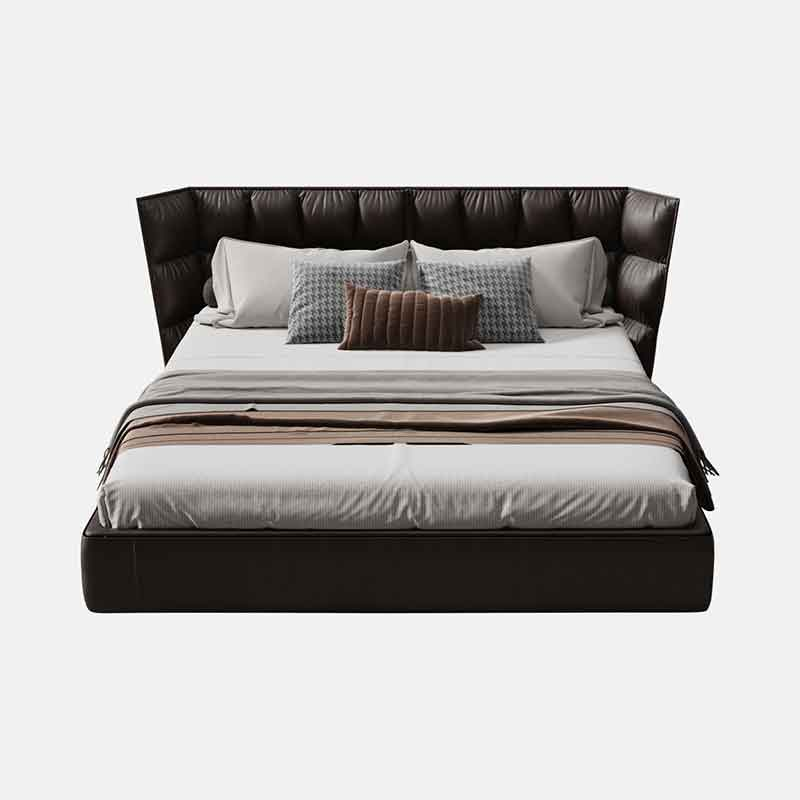 Beds
Beds
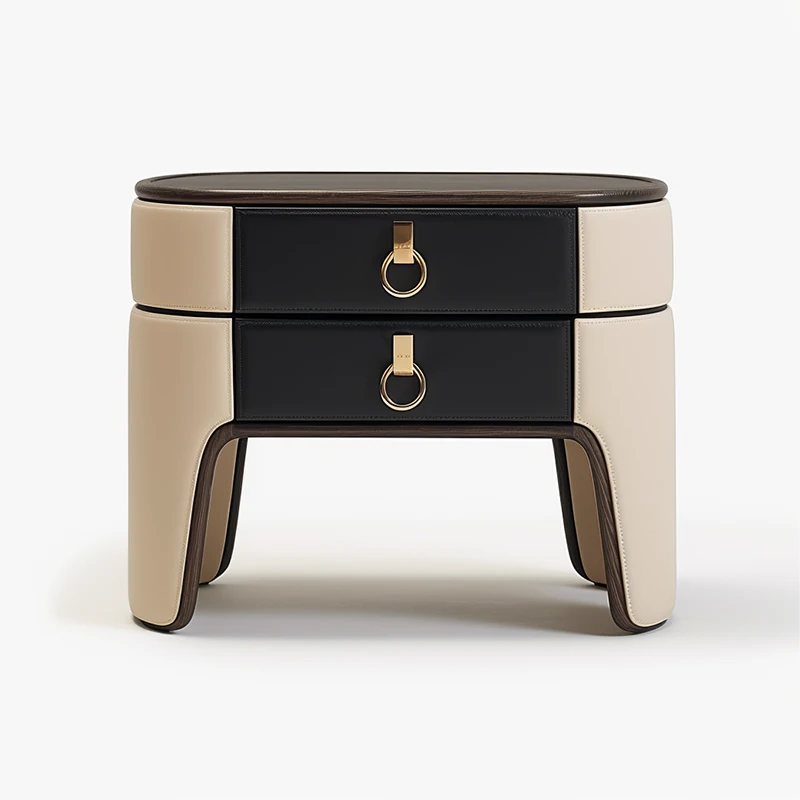 Nightstands & Vanities
Nightstands & Vanities
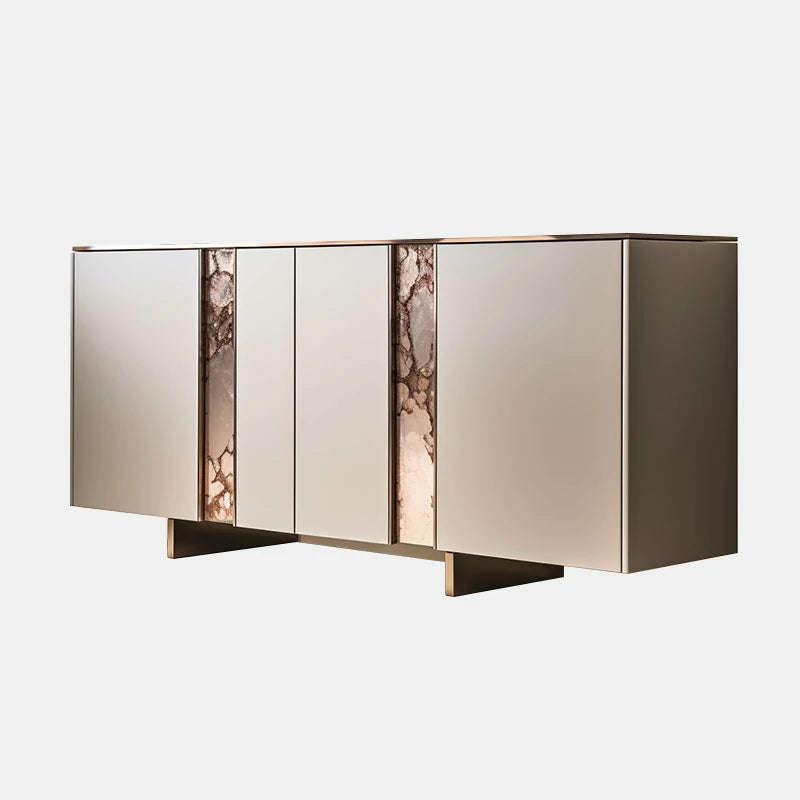 Sideboards & Bookcases
Sideboards & Bookcases
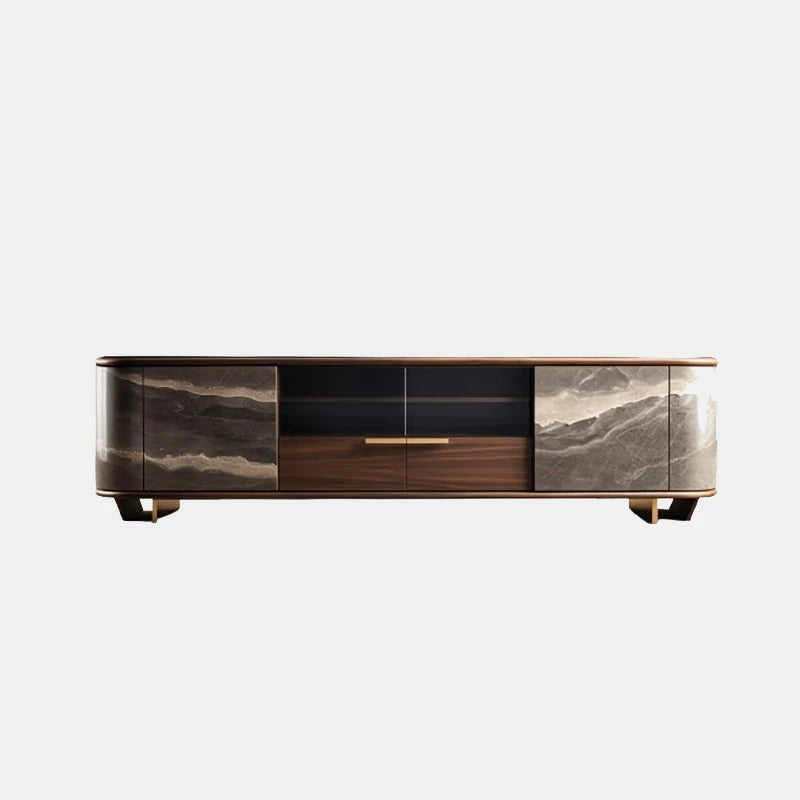 Console
Console
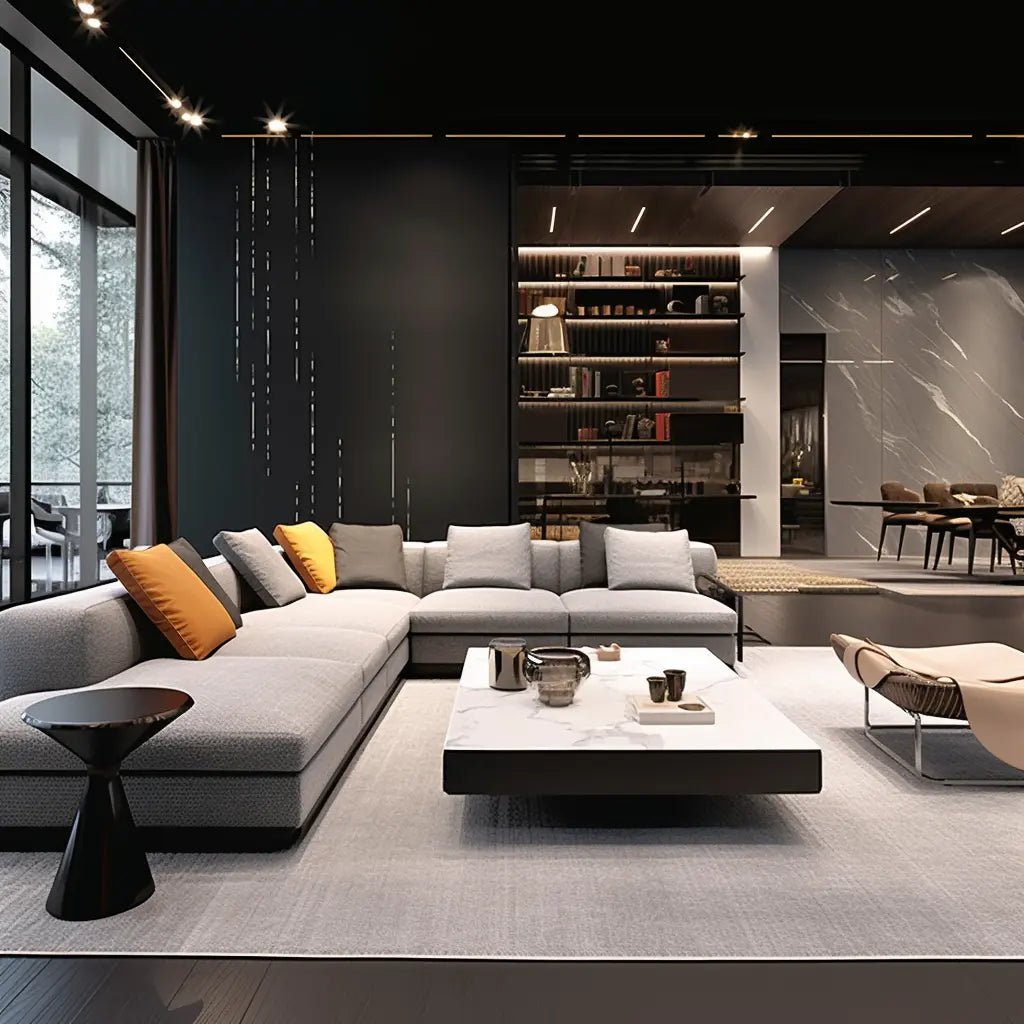 Livingroom
Livingroom
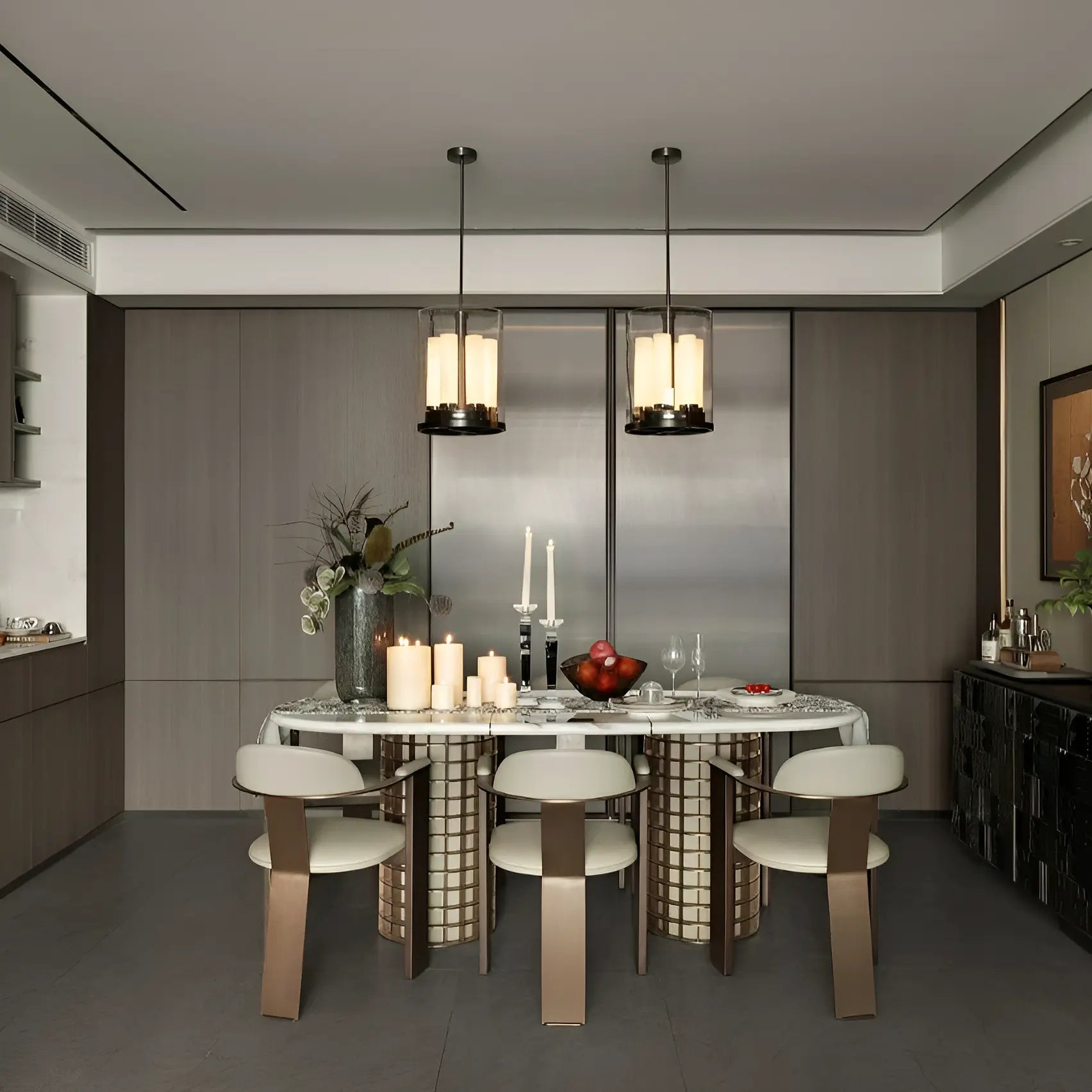 Diningroom
Diningroom
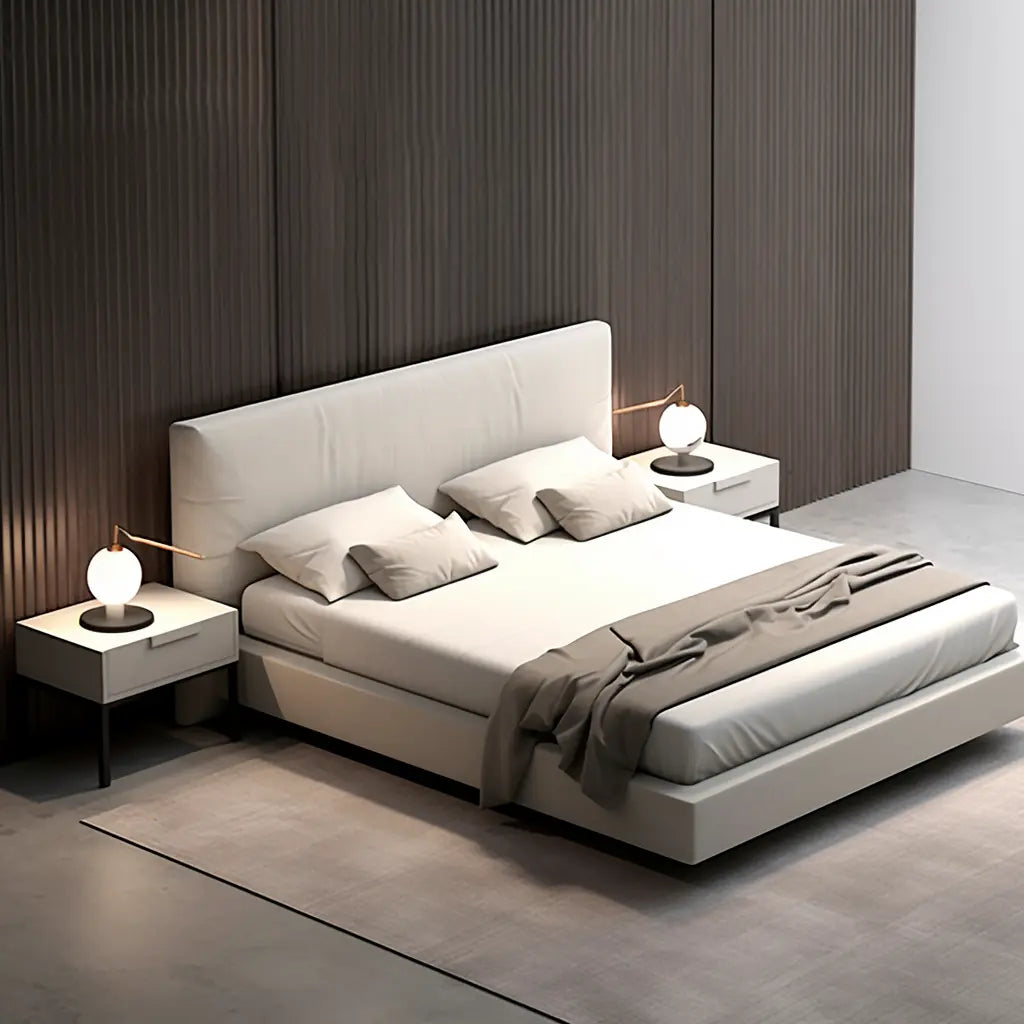 Bedroom
Bedroom
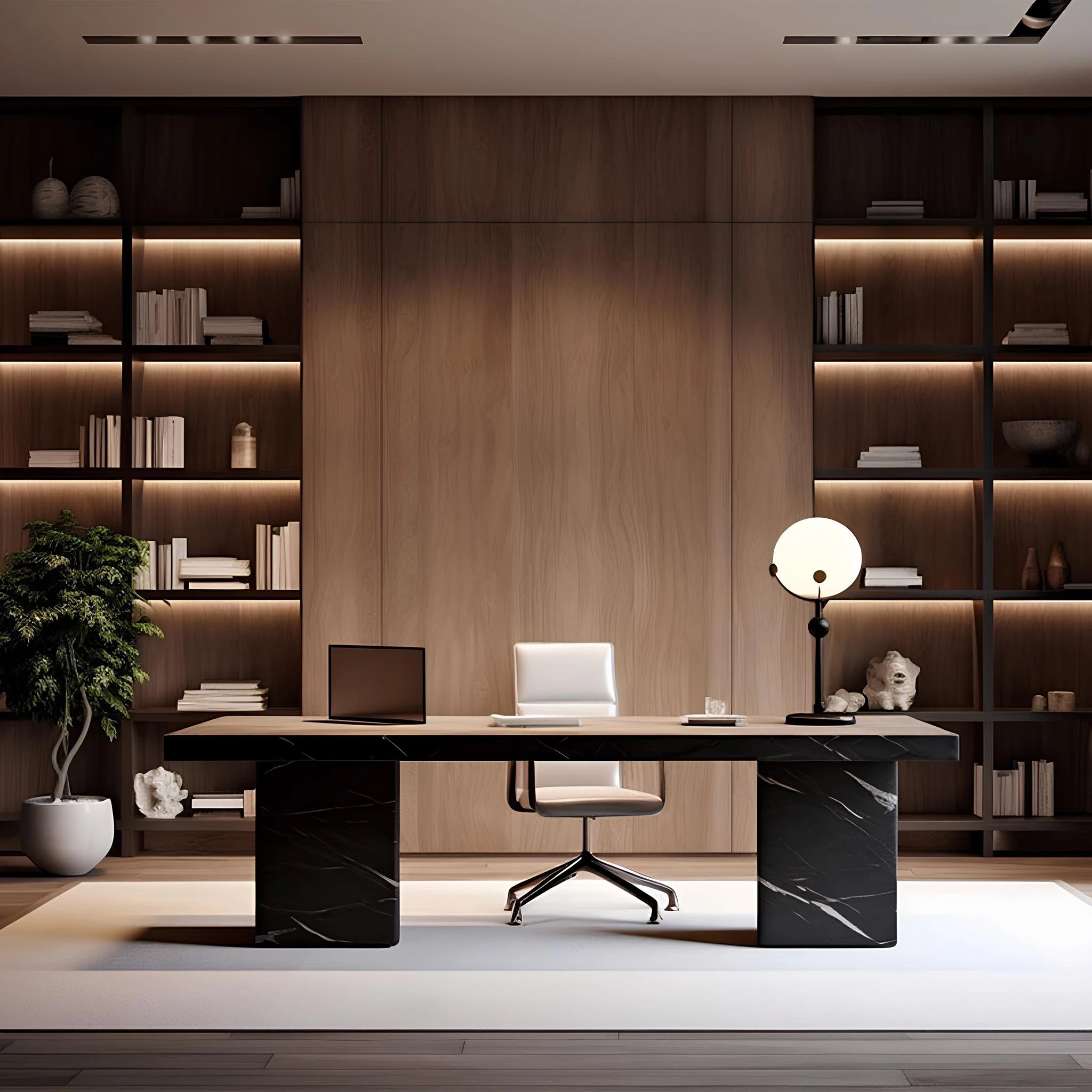 Officeroom
Officeroom
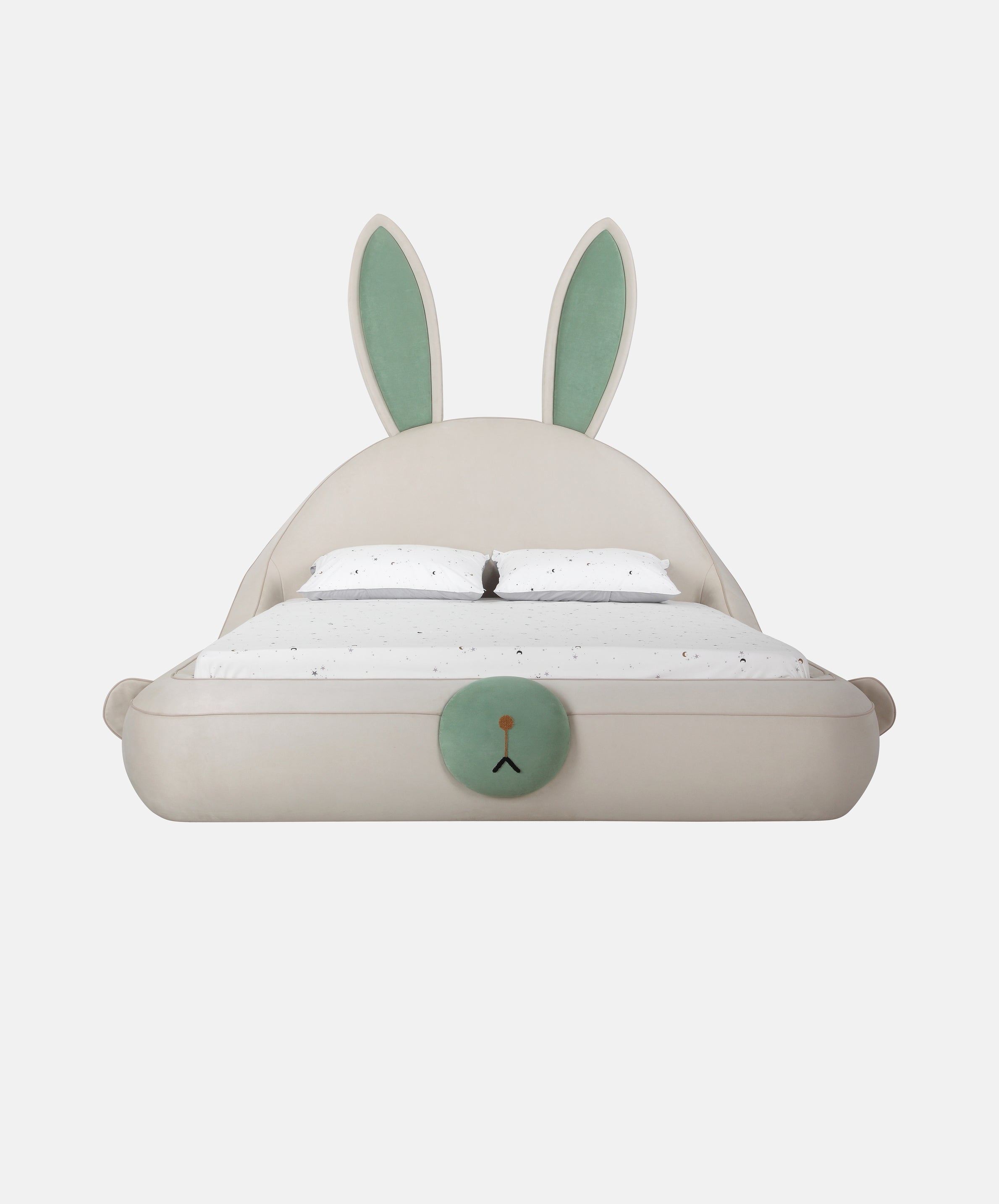 Cartoon & Children
Cartoon & Children
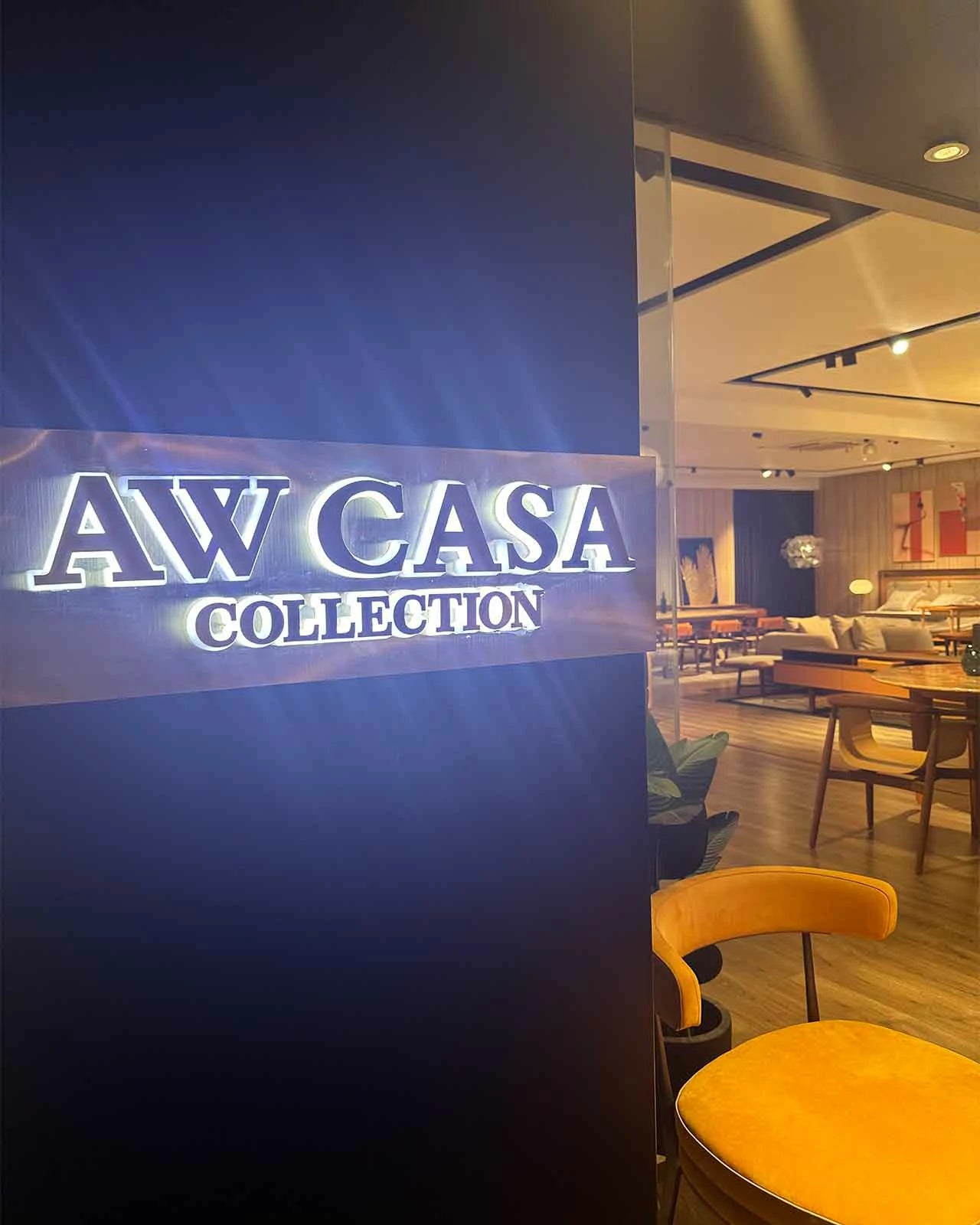

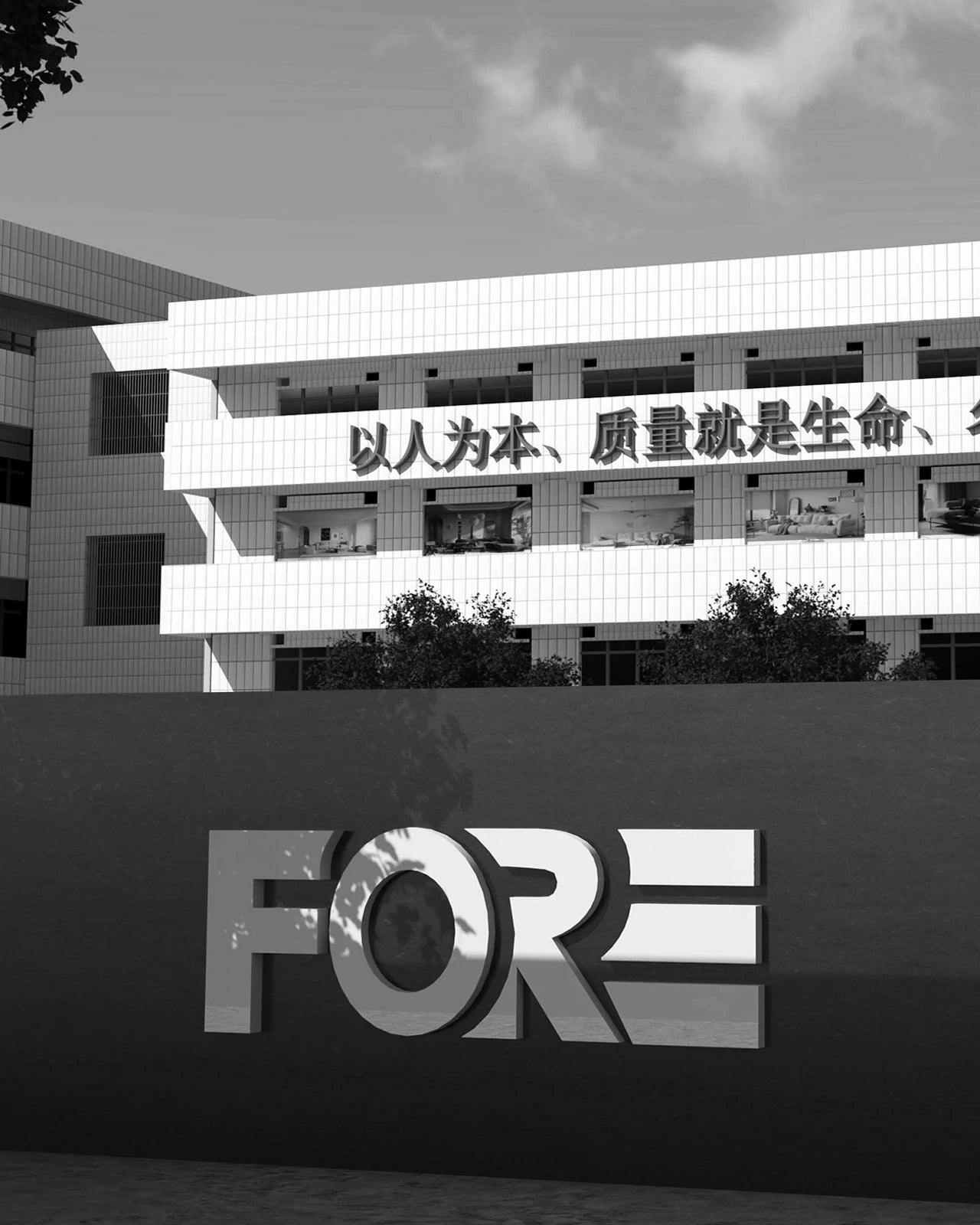
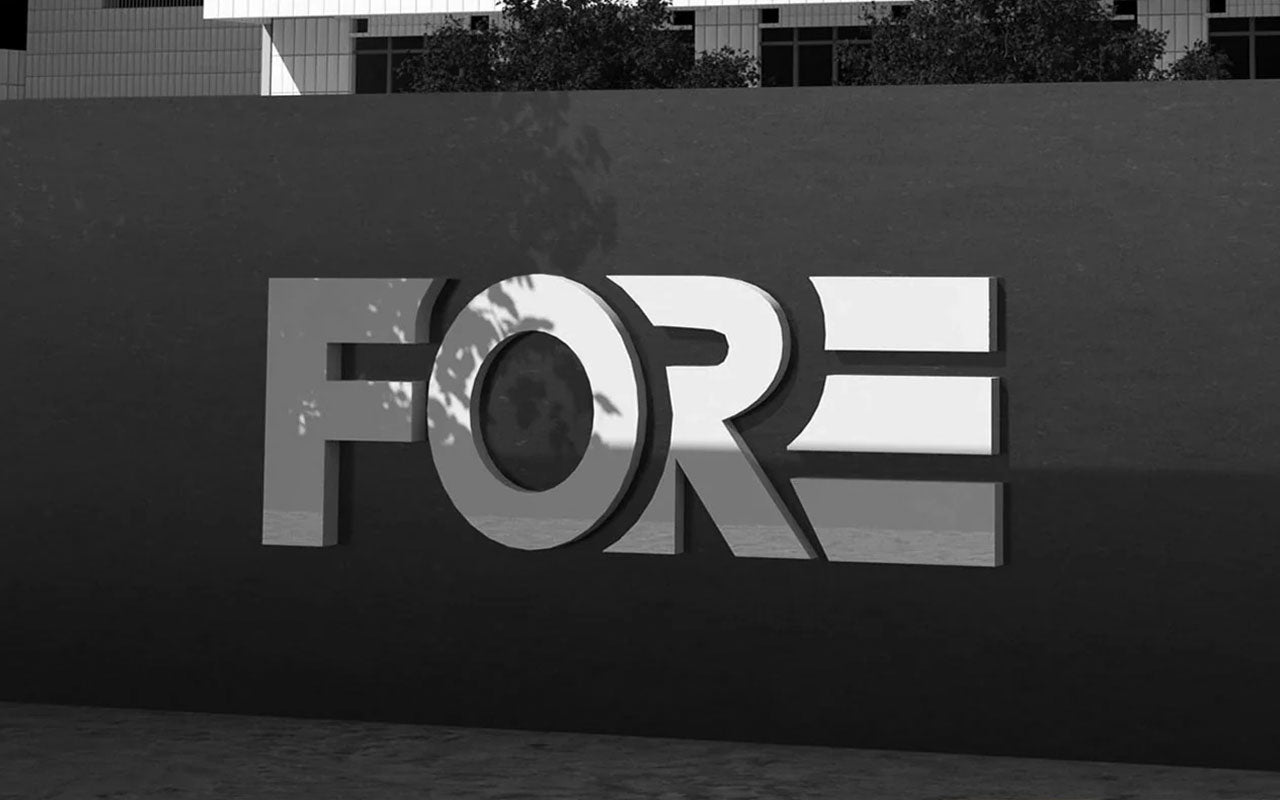
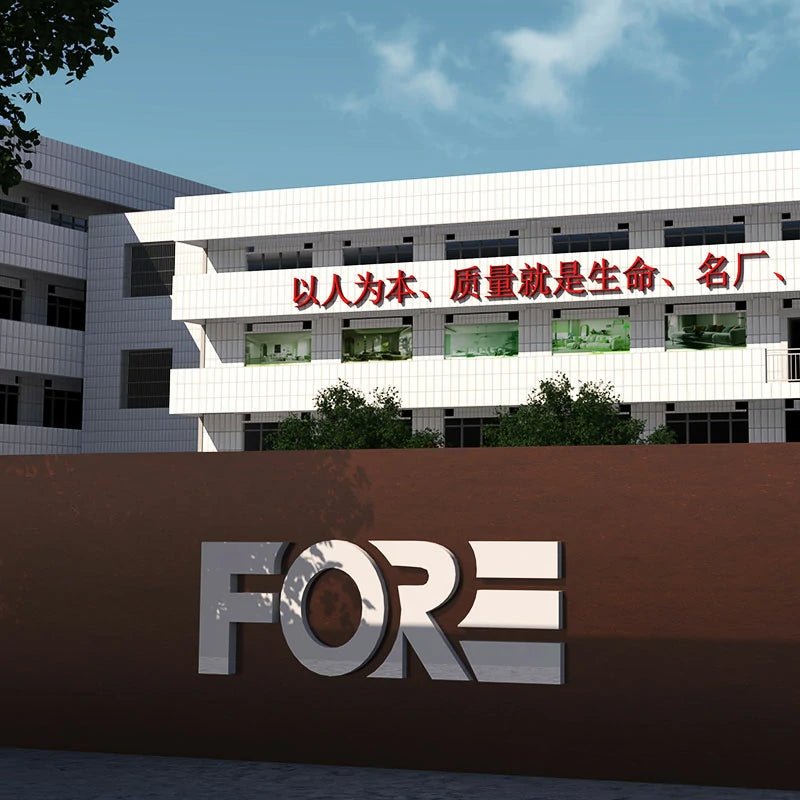 About Us
About Us
 Sustainability
Sustainability
 Gentle Wood and Soft Curves: An Ideal Home Scene
Gentle Wood and Soft Curves: An Ideal Home Scene
 The Philosophy of Life Around the Dining Table: Finding Peace Between Nature and Modernity
The Philosophy of Life Around the Dining Table: Finding Peace Between Nature and Modernity
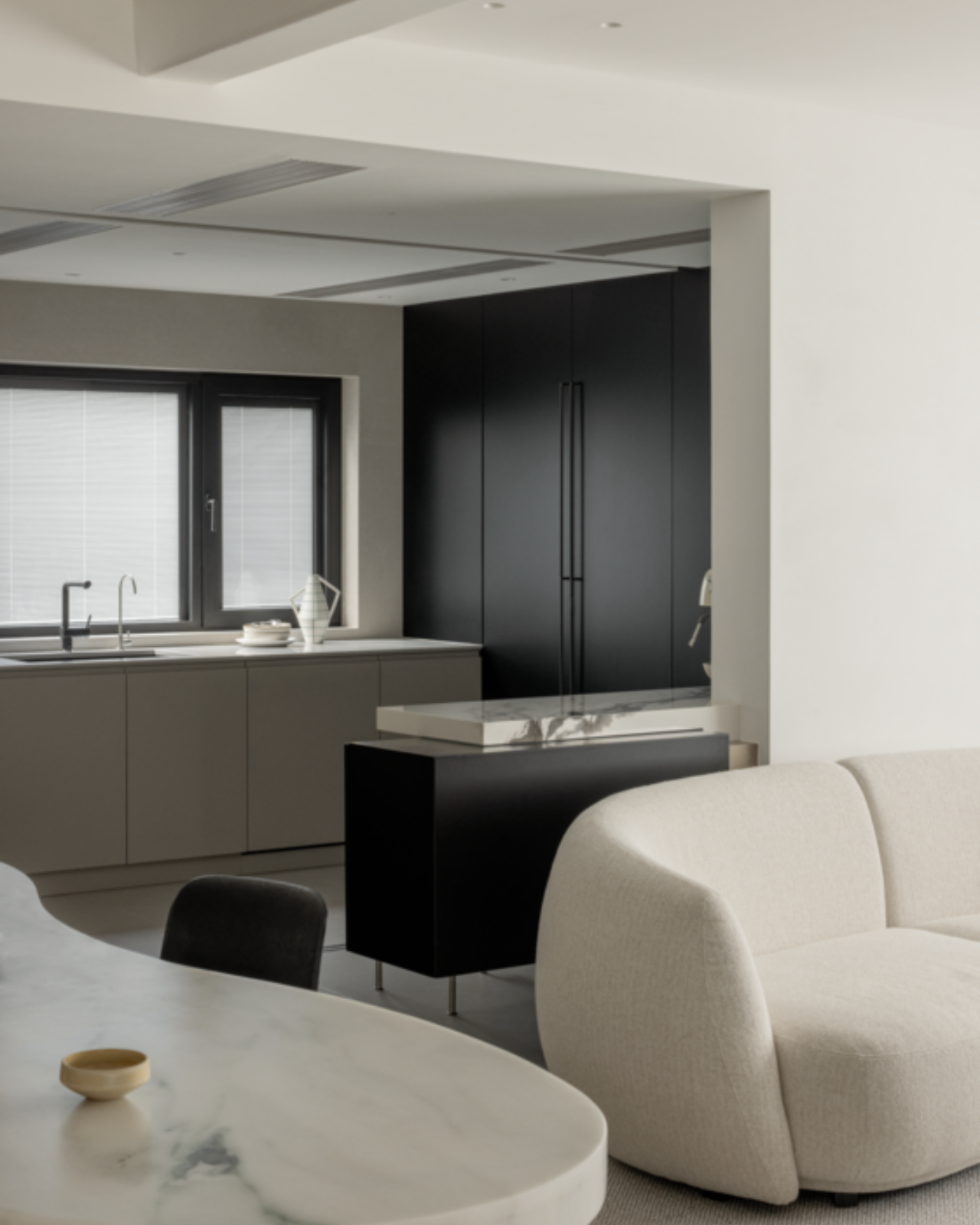 The Fusion of Comfort and Art: The Story of the Sofa at Home
The Fusion of Comfort and Art: The Story of the Sofa at Home


