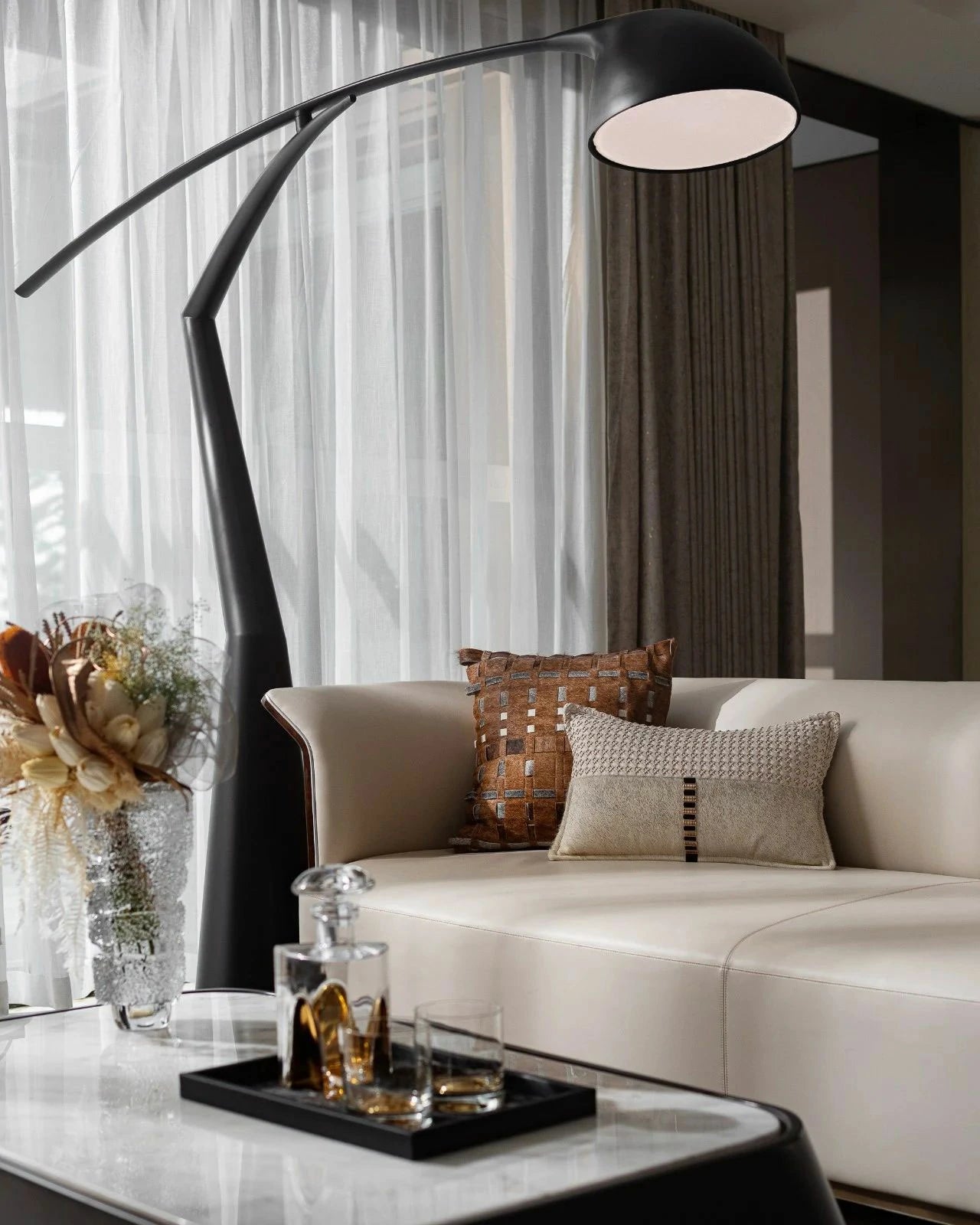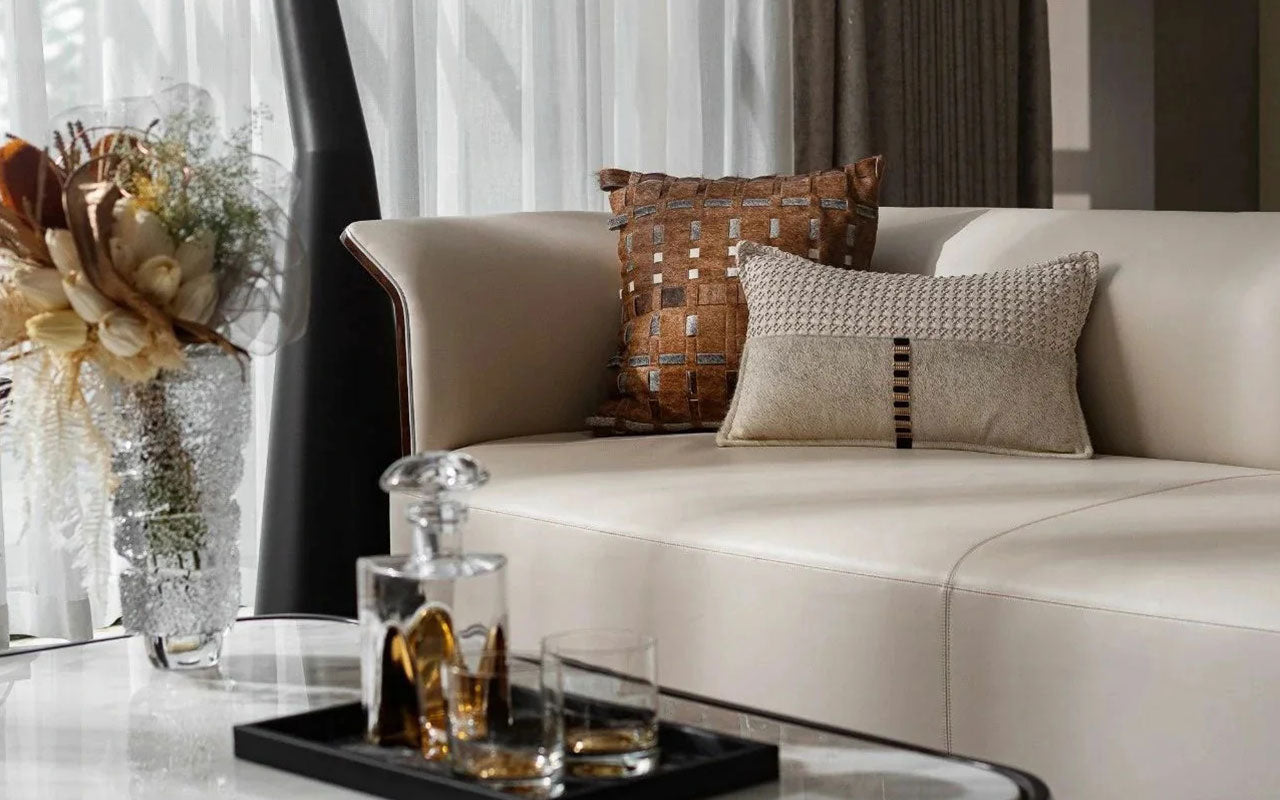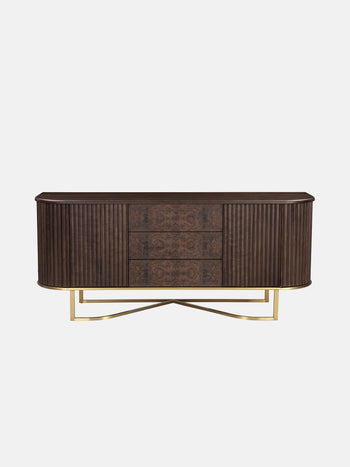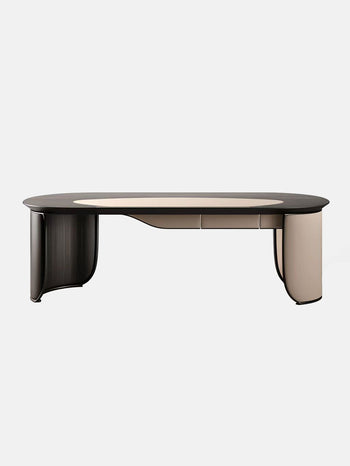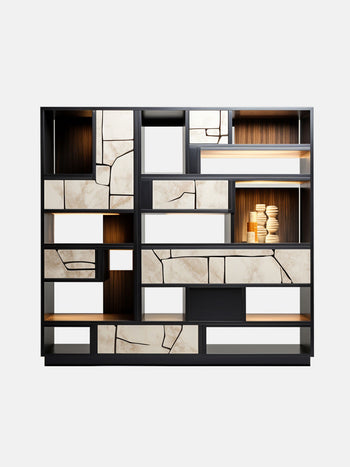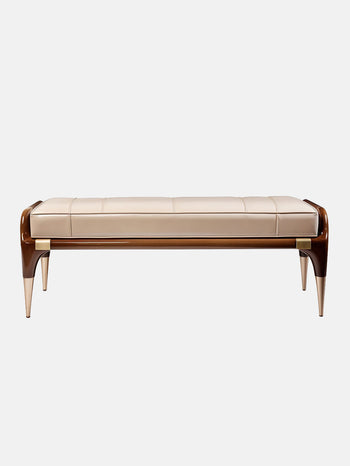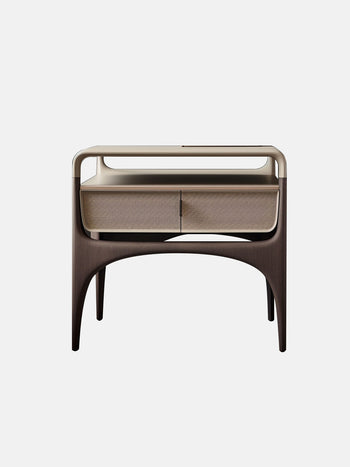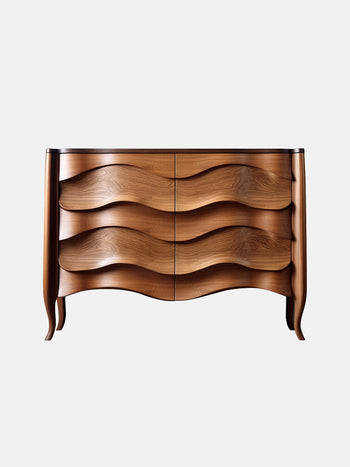Italian-inspired Luxury Loft
Building a resplendent castle,
Weaving tales of companionship,
A flowing stream, gentle and long,
Withstanding the weary armor of the surroundings,
Creating a future of dreams and aspirations,
Finding tranquility in both body and mind.


With the advantage of high ceilings and great flexibility offered by the Loft layout, the entrance space is designed in an elegant Italian style, captivating and inspiring. The envisioned lifestyle is not constrained by existing conditions. Serving as the core of the entire home, the living room, with its soaring 4.5-meter tall void, creates a grand atmosphere surpassing that of a typical two-bedroom residence.




In light of the gentleman's leisurely reading and occupational necessities, the designer has chosen to dim the prominence of the home's interior arrangement, thereby expanding the corridor space and foyer, while eliminating individual seating options for sofas, and transforming them into utility-oriented recreational zones.

The restaurant is situated beyond the sofa and features a wide screen integrated with the kitchen counter, spanning approximately 8 meters. The overall design seamlessly combines the three major functional areas of dining, guest reception, and cooking. By closely adjoining these zones, the flow of movement is condensed and daily activities become more convenient, facilitating smoother communication among family members.


The minimalist Western-style culinary techniques, refracted by the light through the Venetian blinds, evoke a sense of flexibility and transparency, making it more suitable for diverse social moments in life.


The master bedroom suite, featuring a double-height ceiling, embraces the abundant natural light and warmth provided by the 3-meter-wide floor-to-ceiling windows in the living room. With sophisticated and tasteful furnishings, bedding, and accessories, it creates a tranquil and exclusive haven.



The secondary bedroom is situated on the second floor, exuding a delightful visual appeal with its elegant green tones complemented by vibrant accents of bright yellow. The design of the platform bed expands the usable space, while the inclusion of elliptical mirrors enhances the sense of dynamism within the room. Additionally, the presence of adorable decorations featuring Miffy the rabbit and monkey-shaped lamps adds a charming and whimsical touch.


Design Team | DY Design - Aesthetic Space by Design
If there's infringement, please contact for removal.
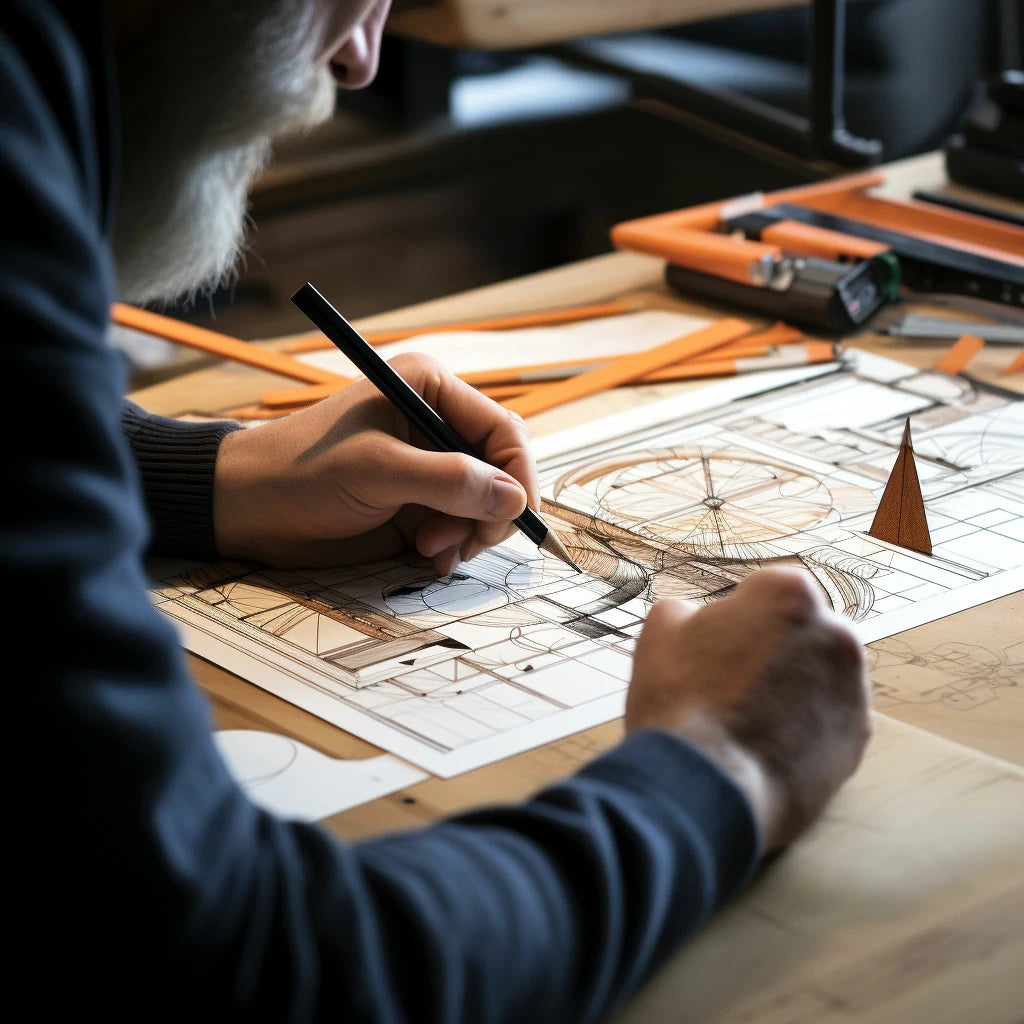 New Creative
New Creative
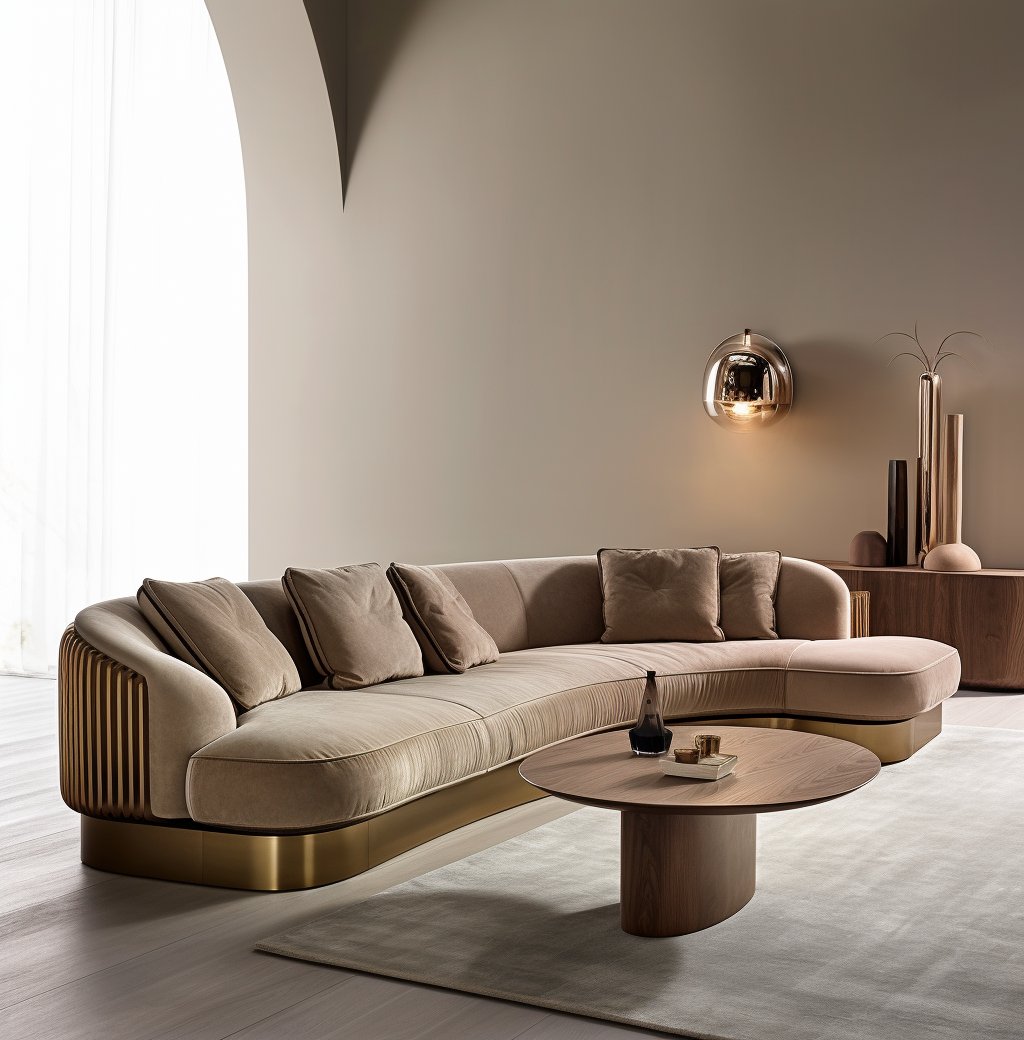 Best Sellers
Best Sellers
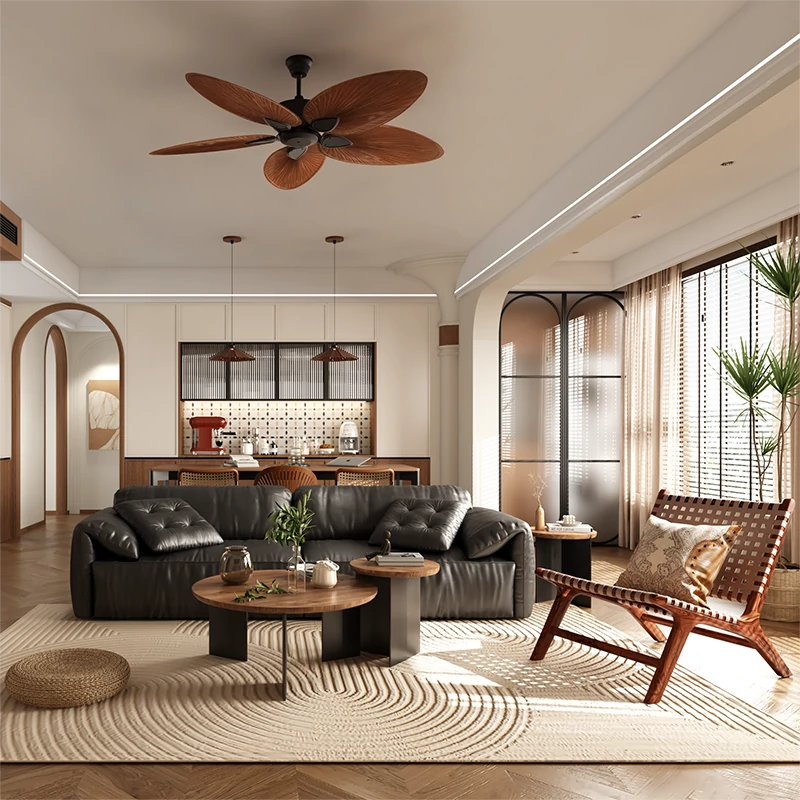 Shop The Look
Shop The Look
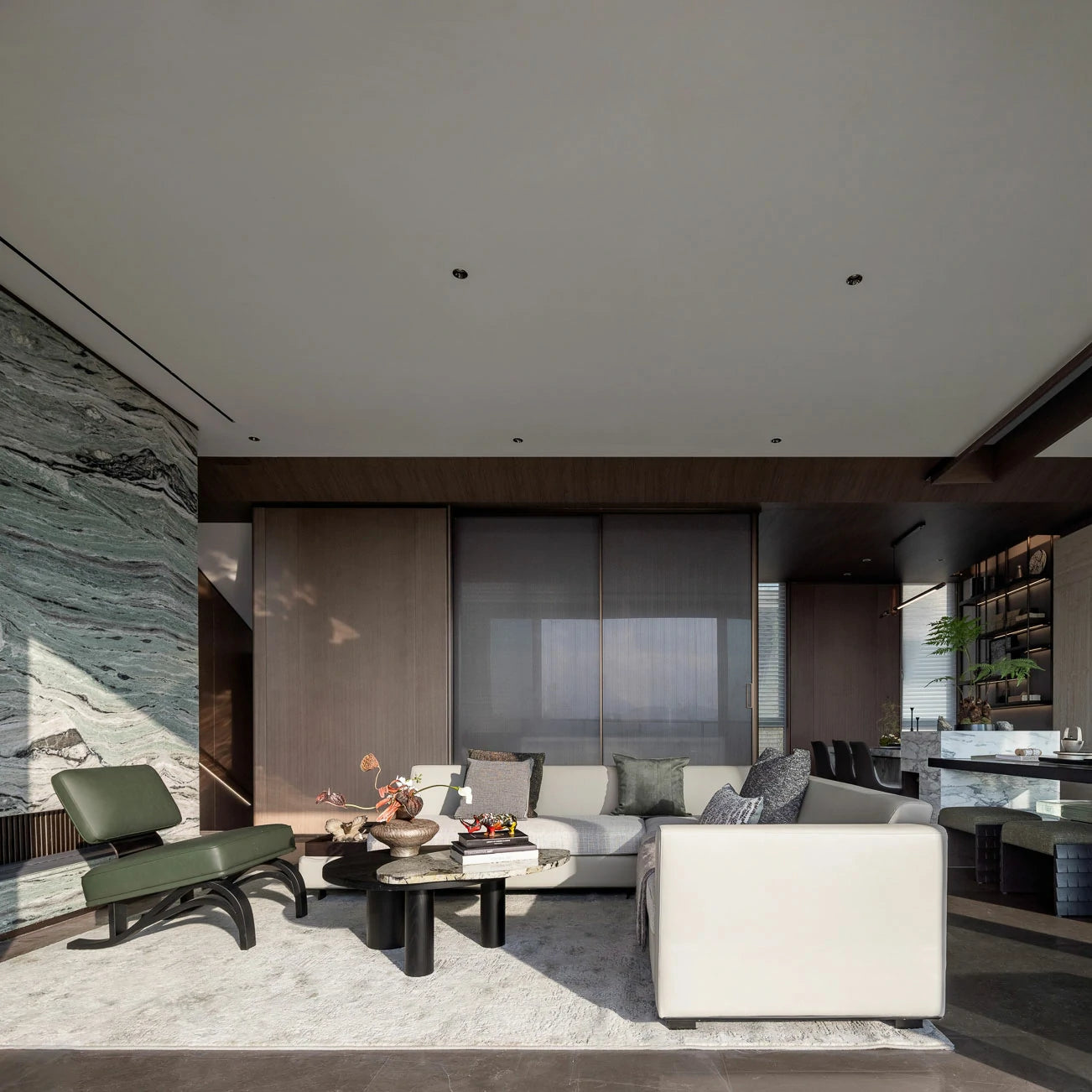 New Room
New Room
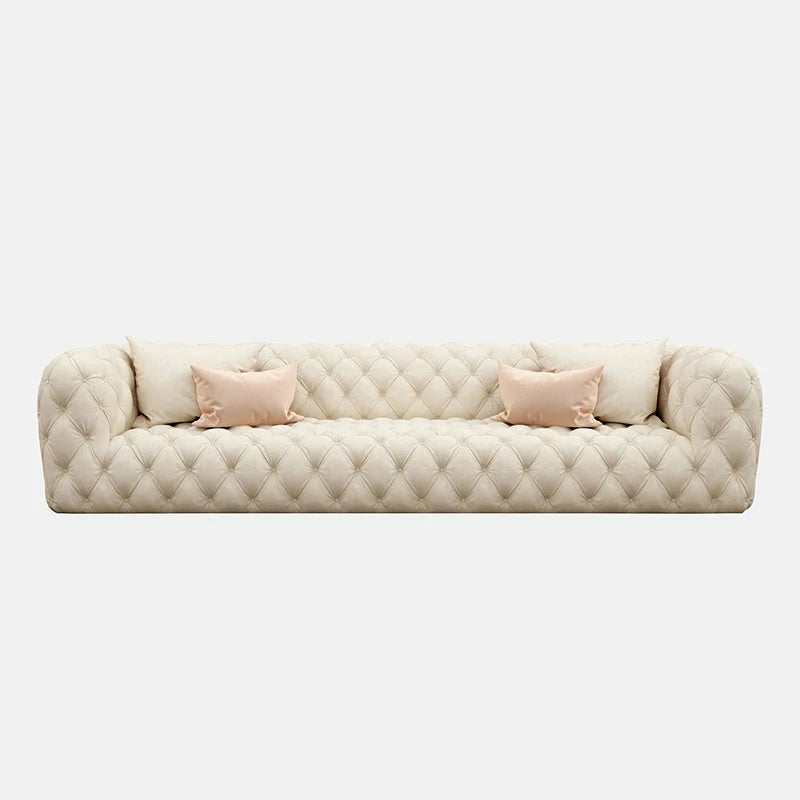 Sofas & Seating Systems
Sofas & Seating Systems
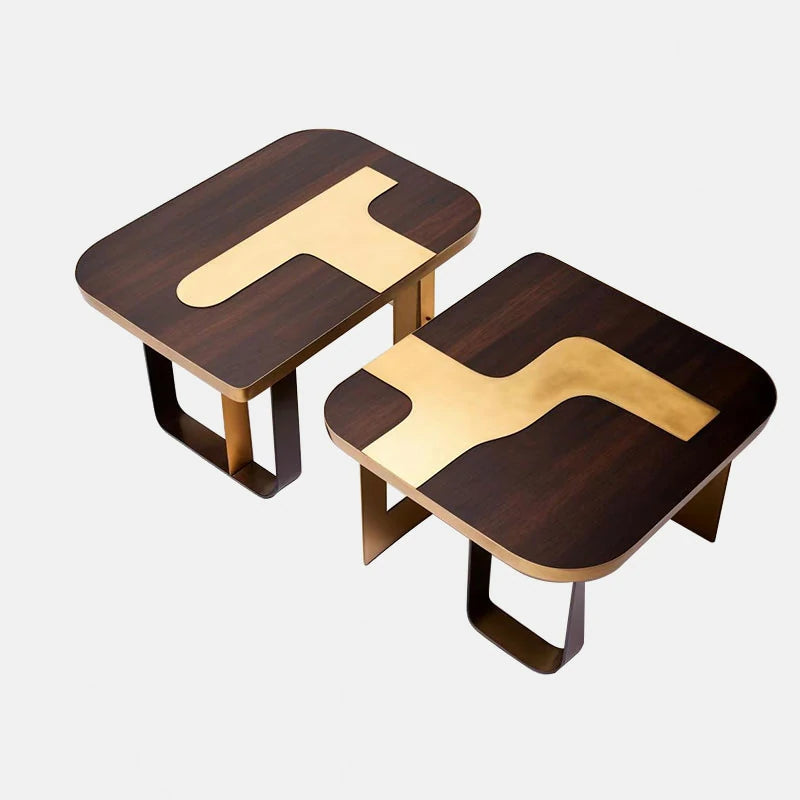 Coffeetables & Sidetables
Coffeetables & Sidetables
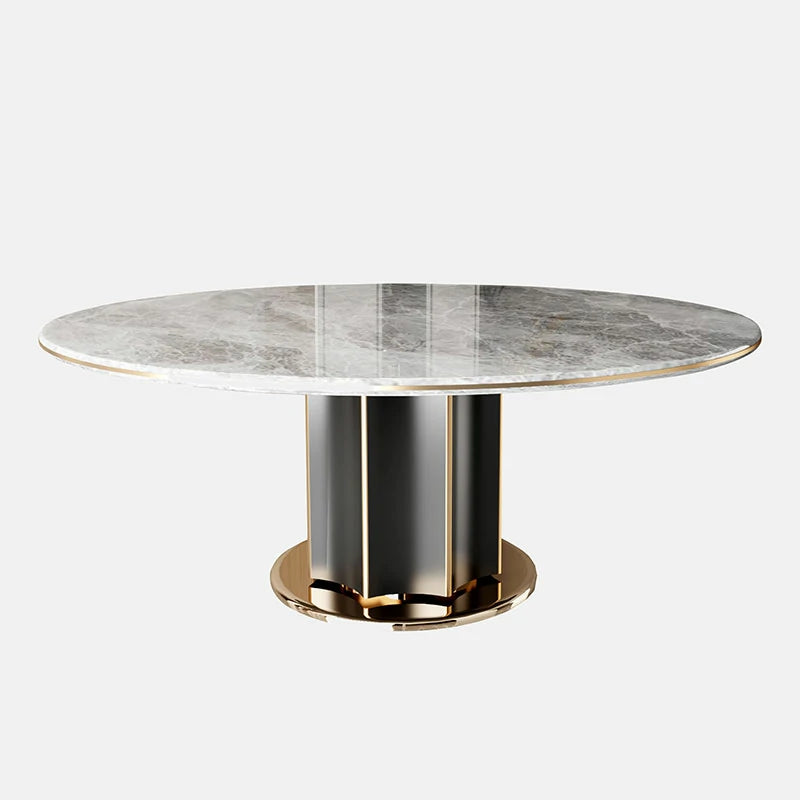 Tables
Tables
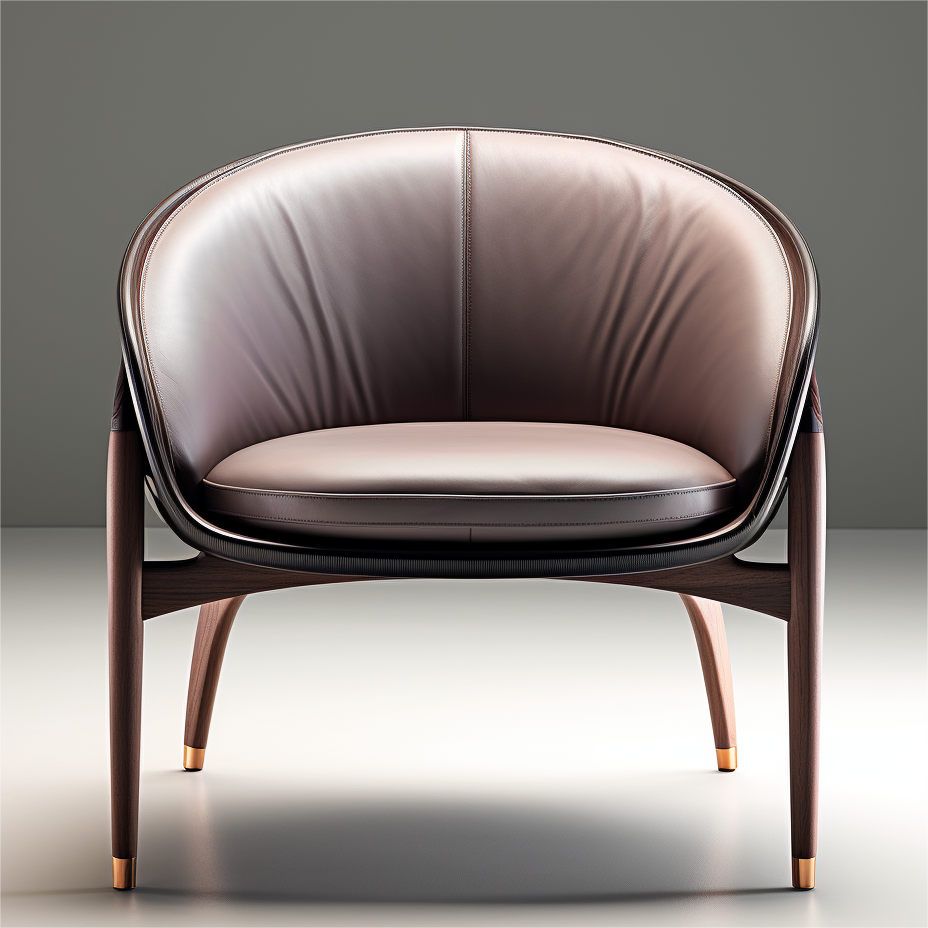 Chairs
Chairs
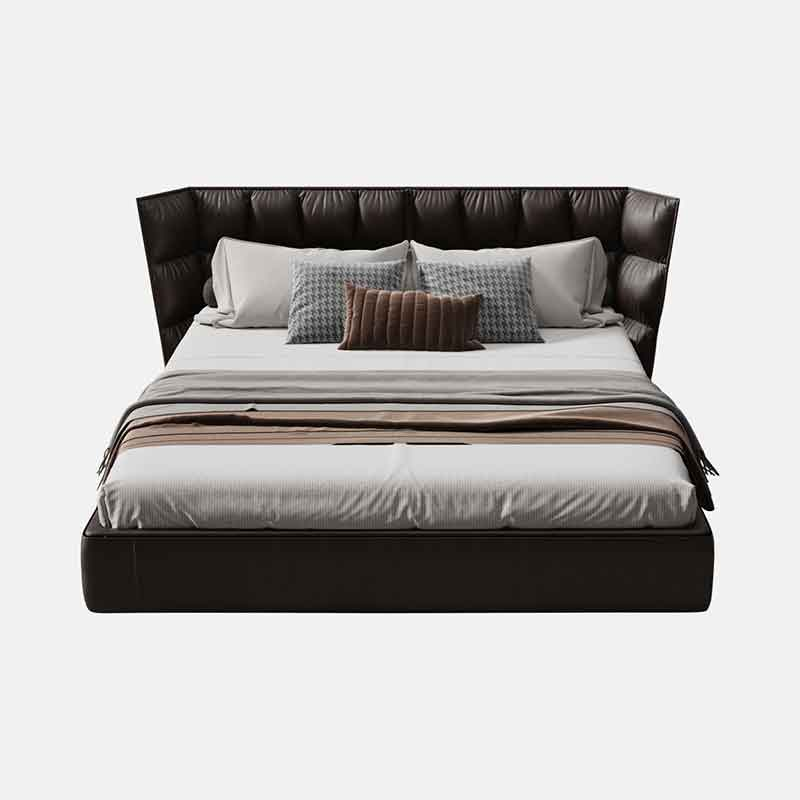 Beds
Beds
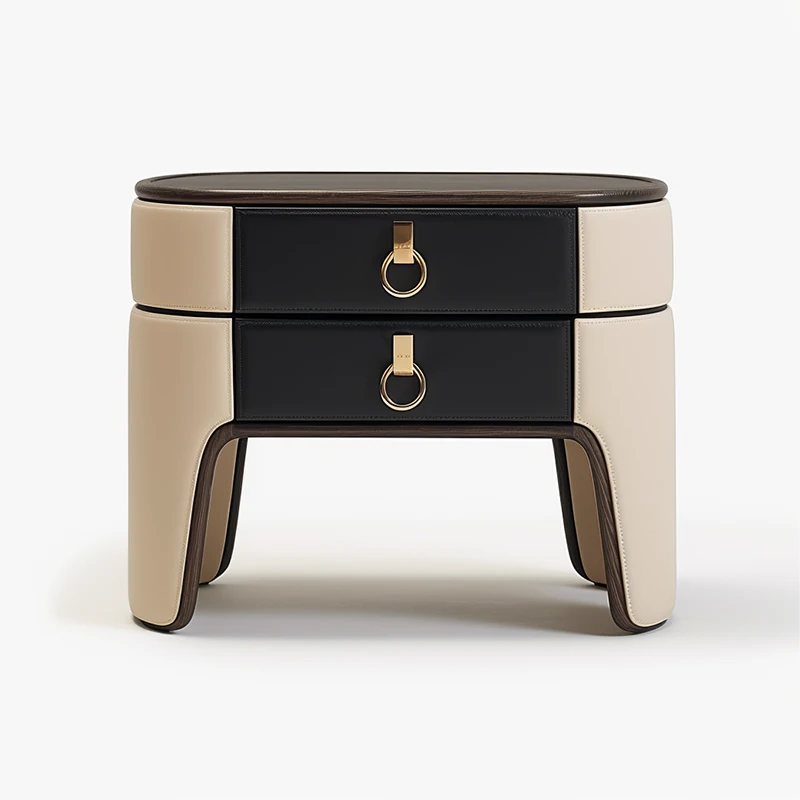 Nightstands & Vanities
Nightstands & Vanities
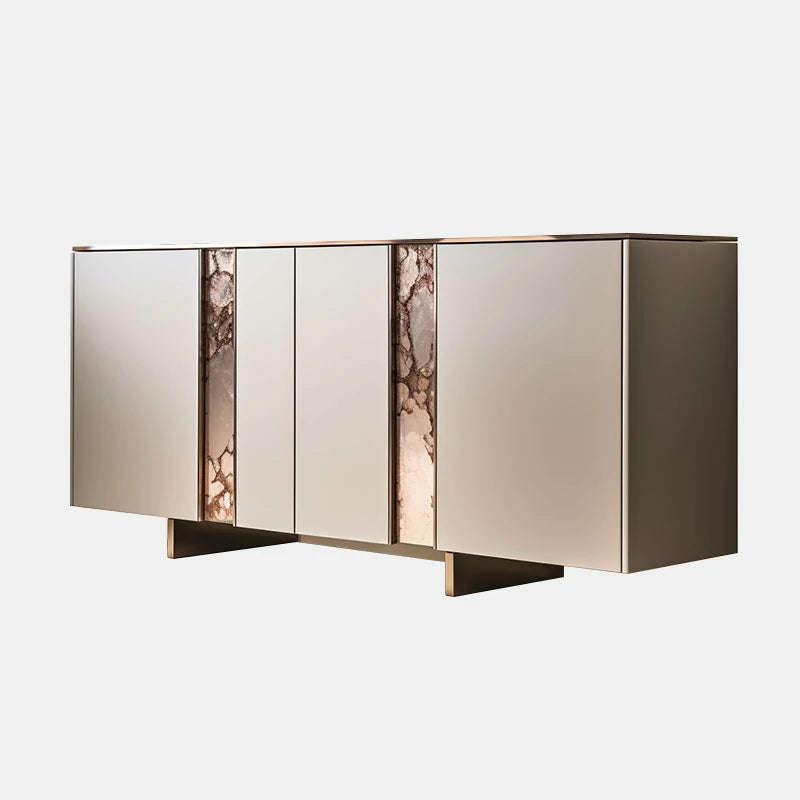 Sideboards & Bookcases
Sideboards & Bookcases
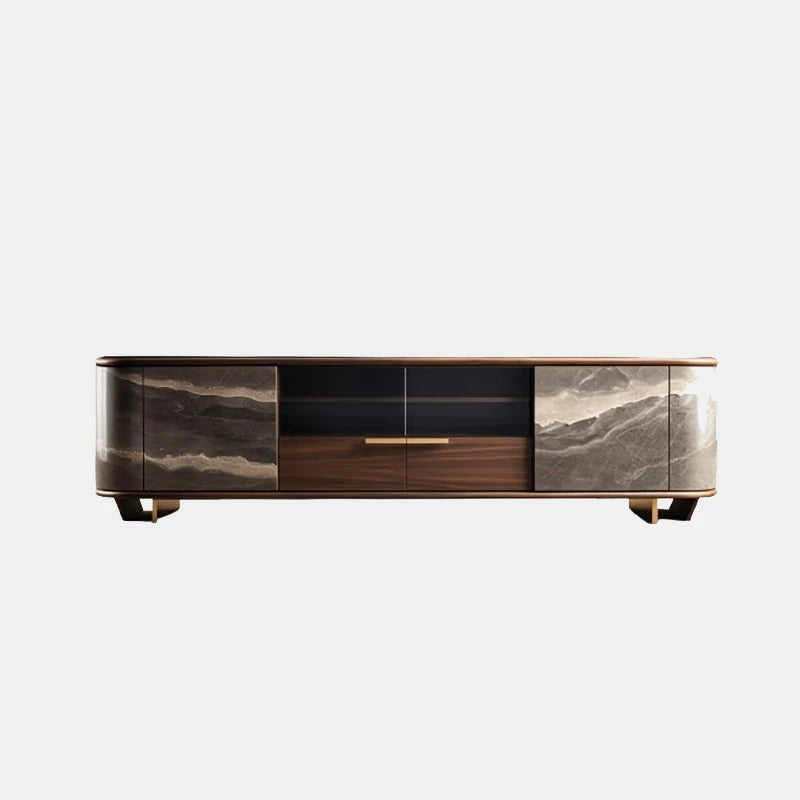 Console
Console
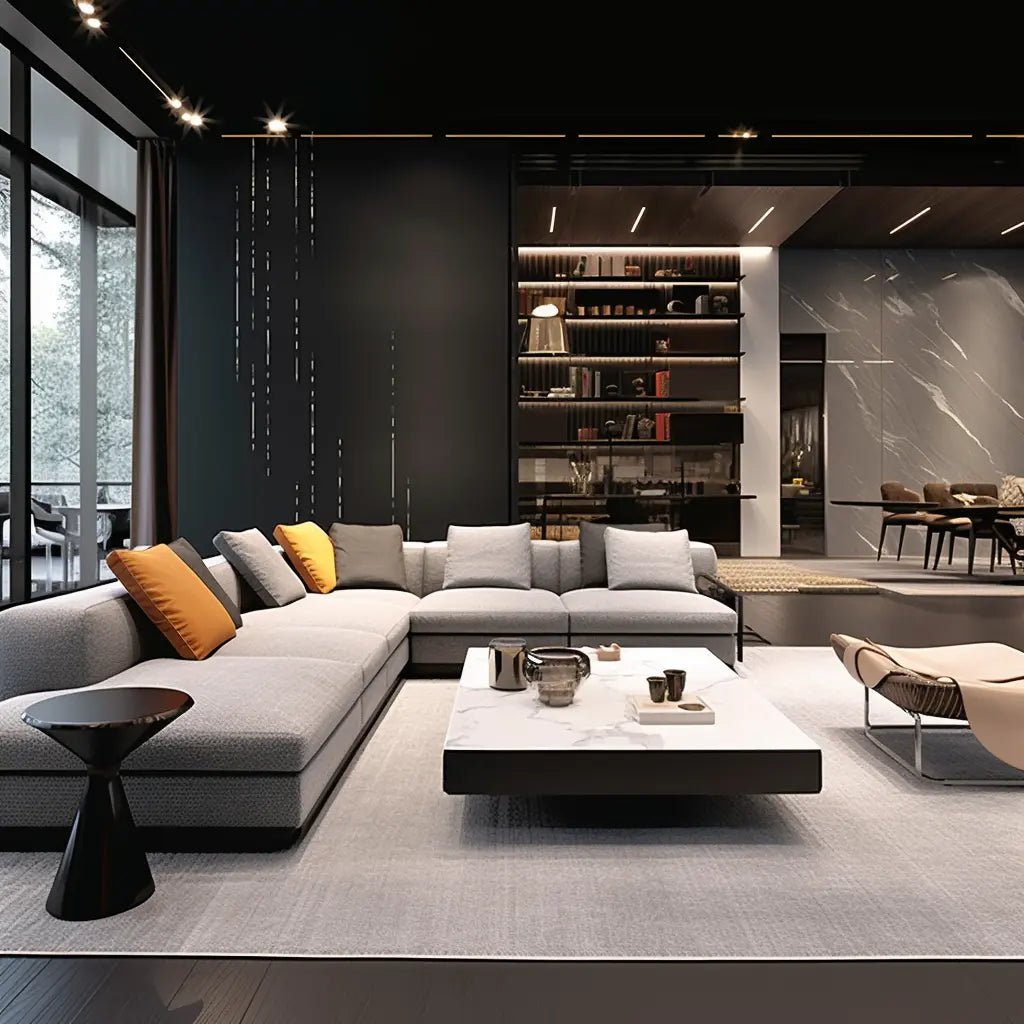 Livingroom
Livingroom
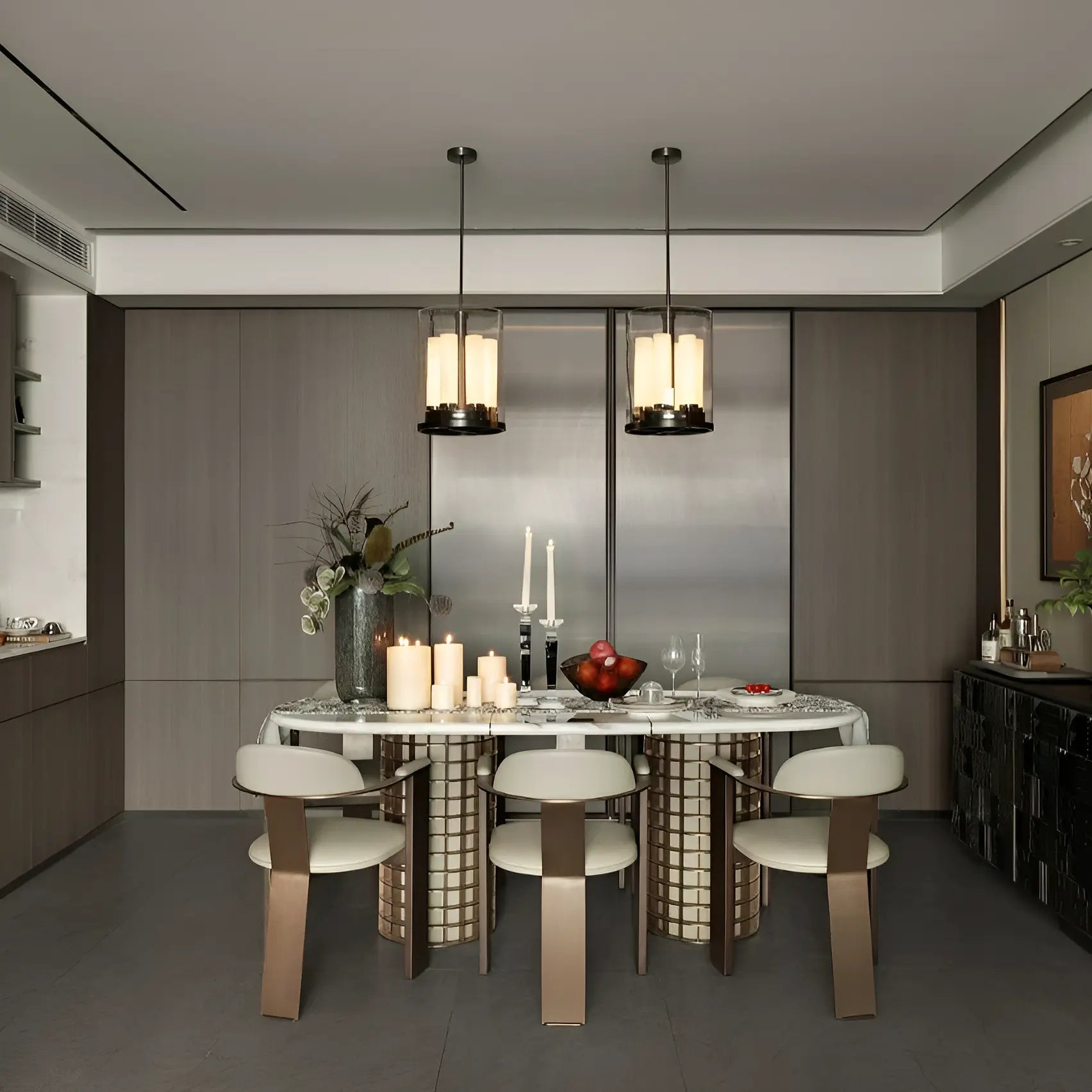 Diningroom
Diningroom
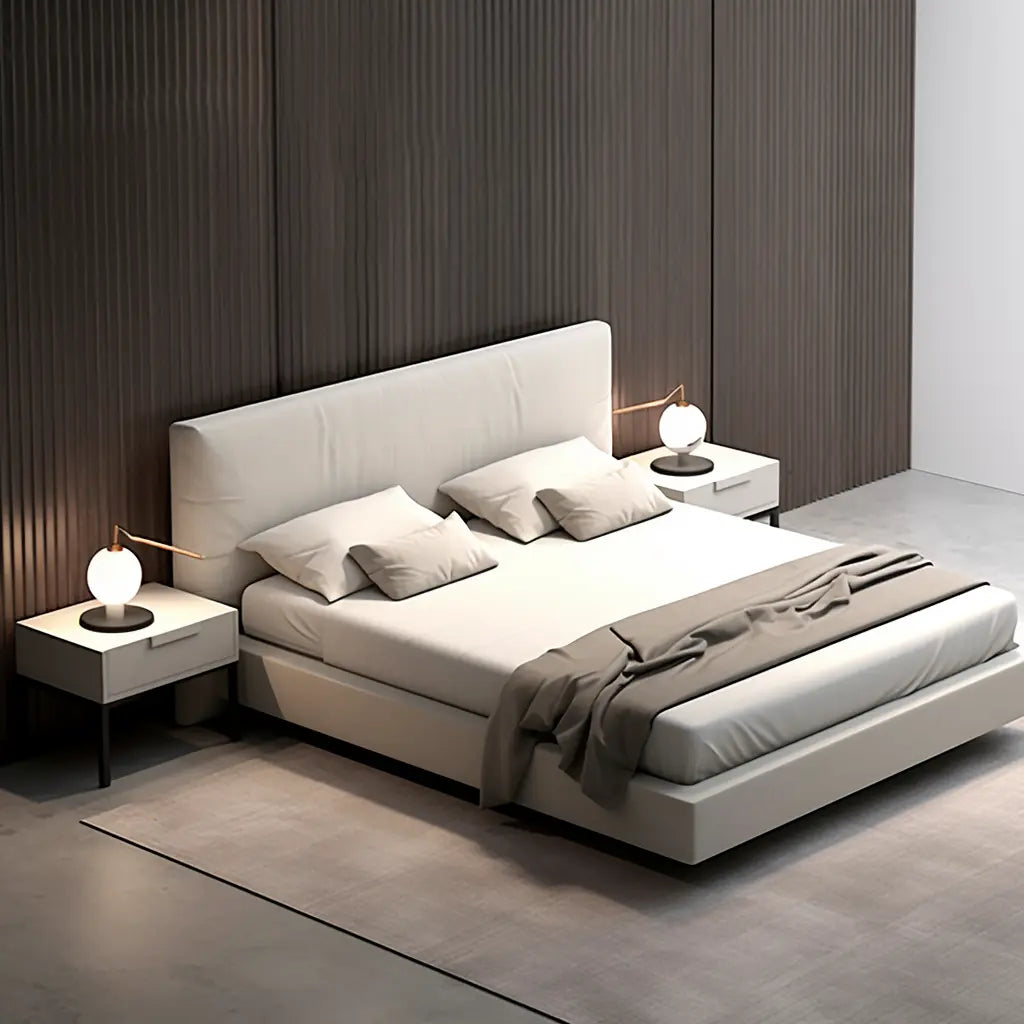 Bedroom
Bedroom
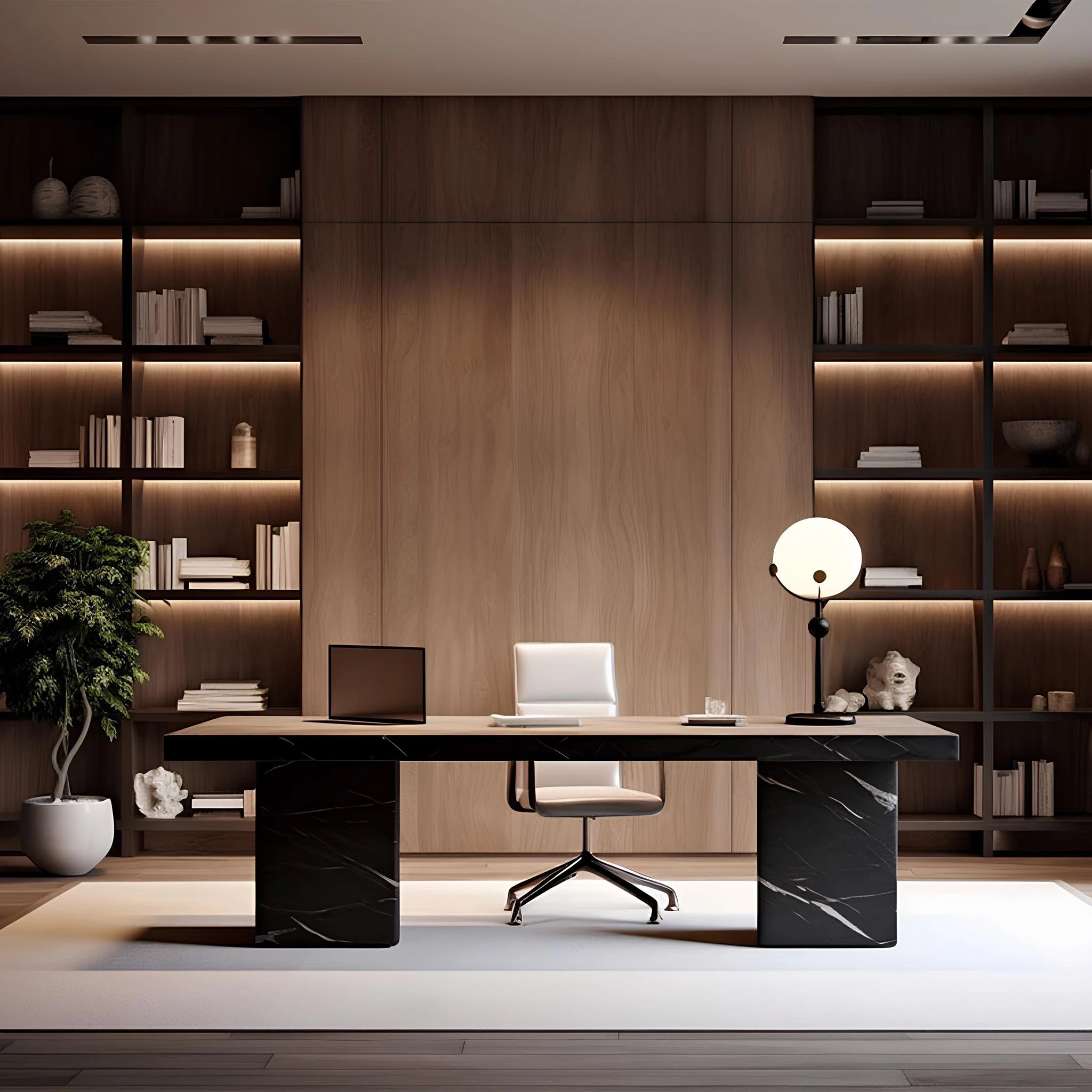 Officeroom
Officeroom
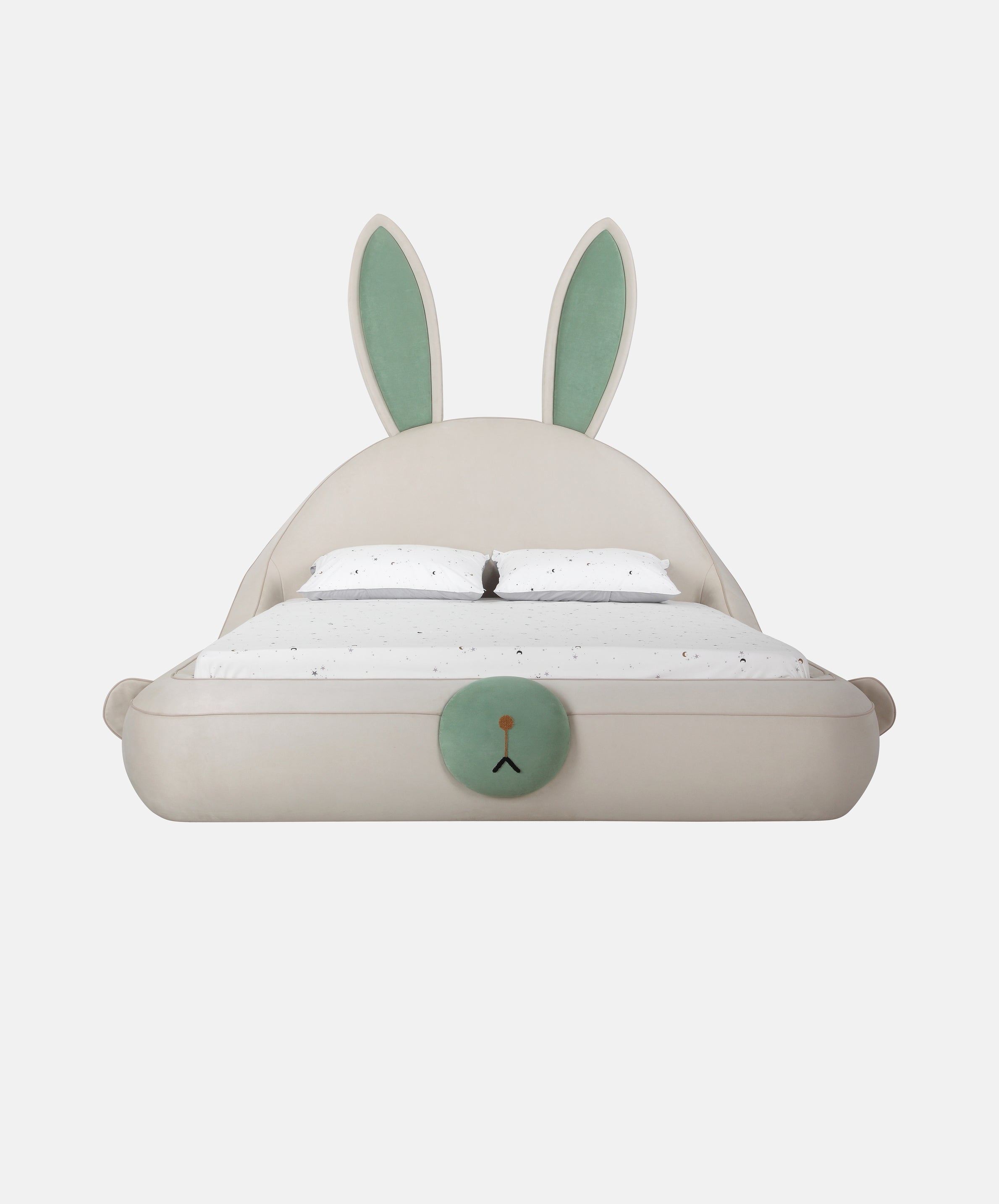 Cartoon & Children
Cartoon & Children
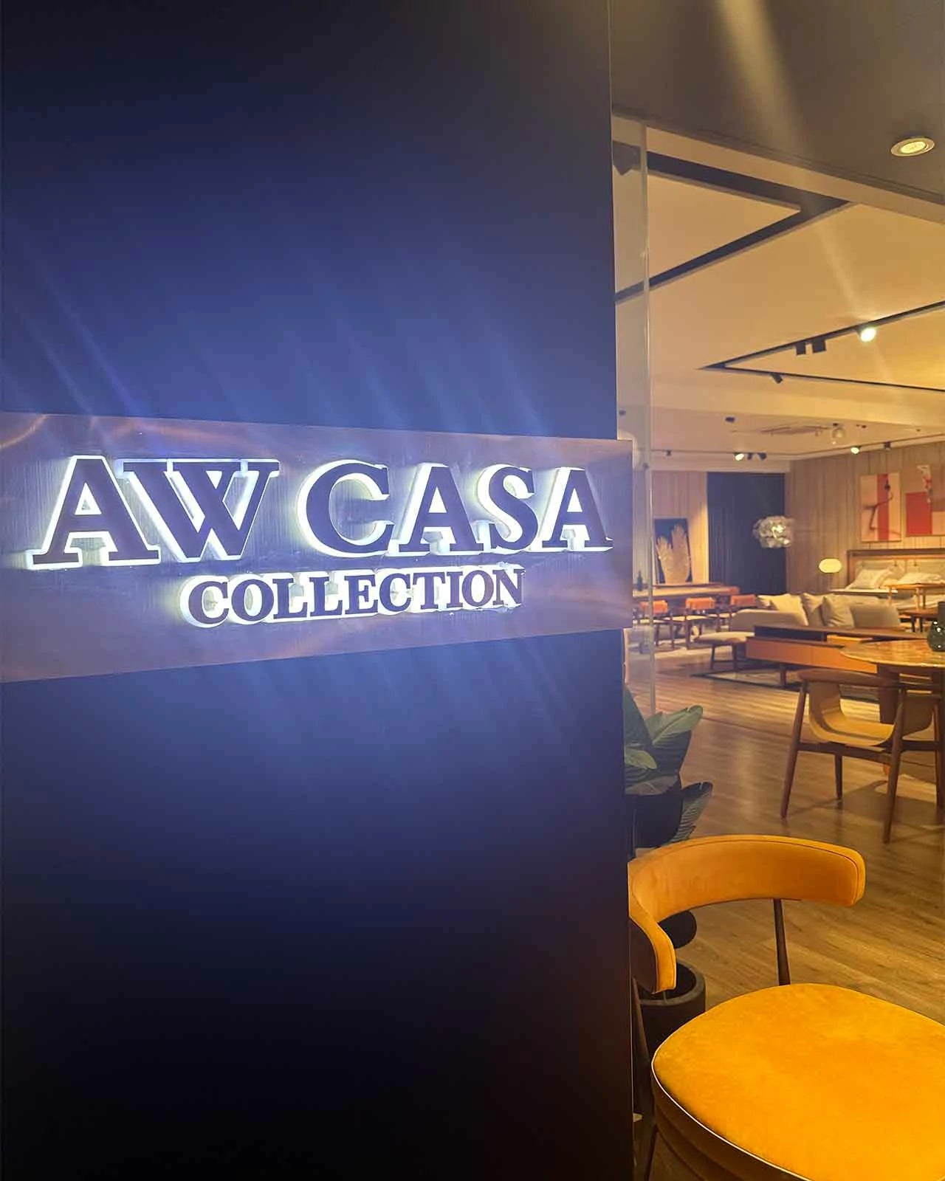
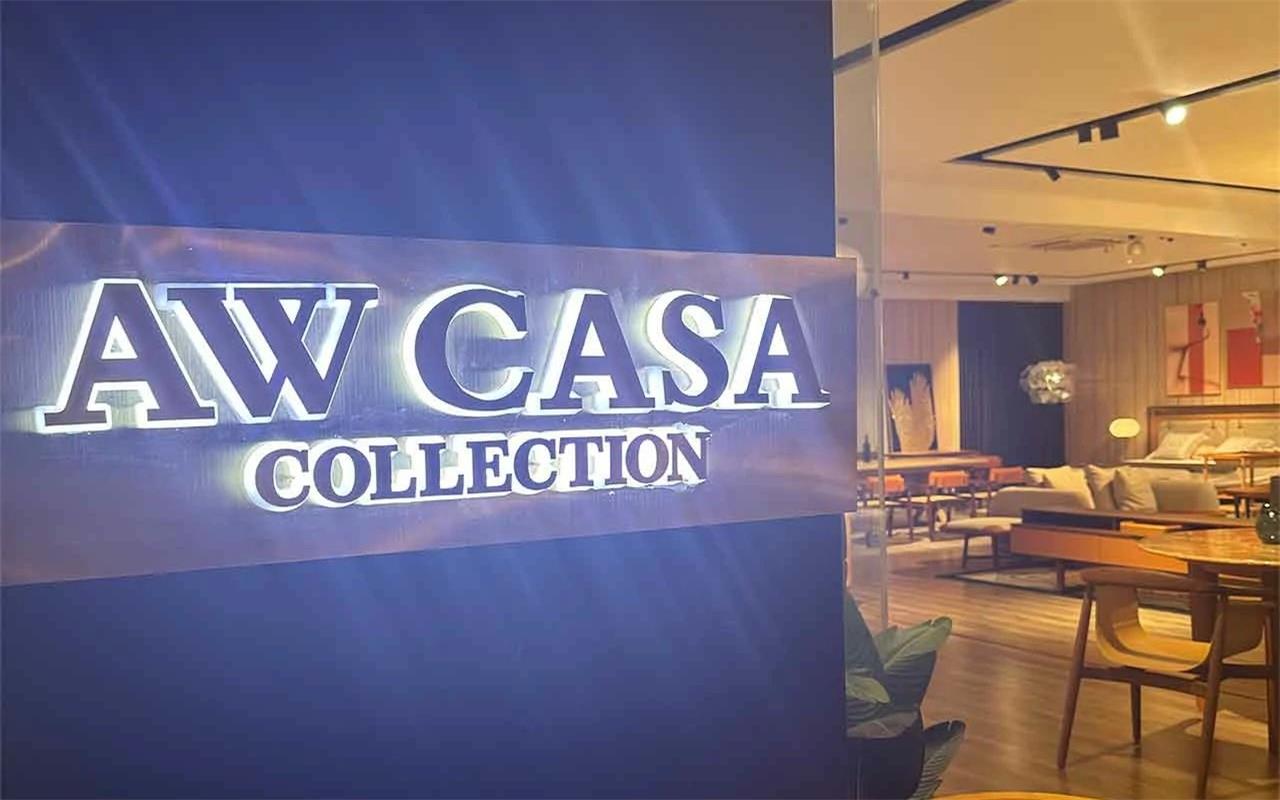
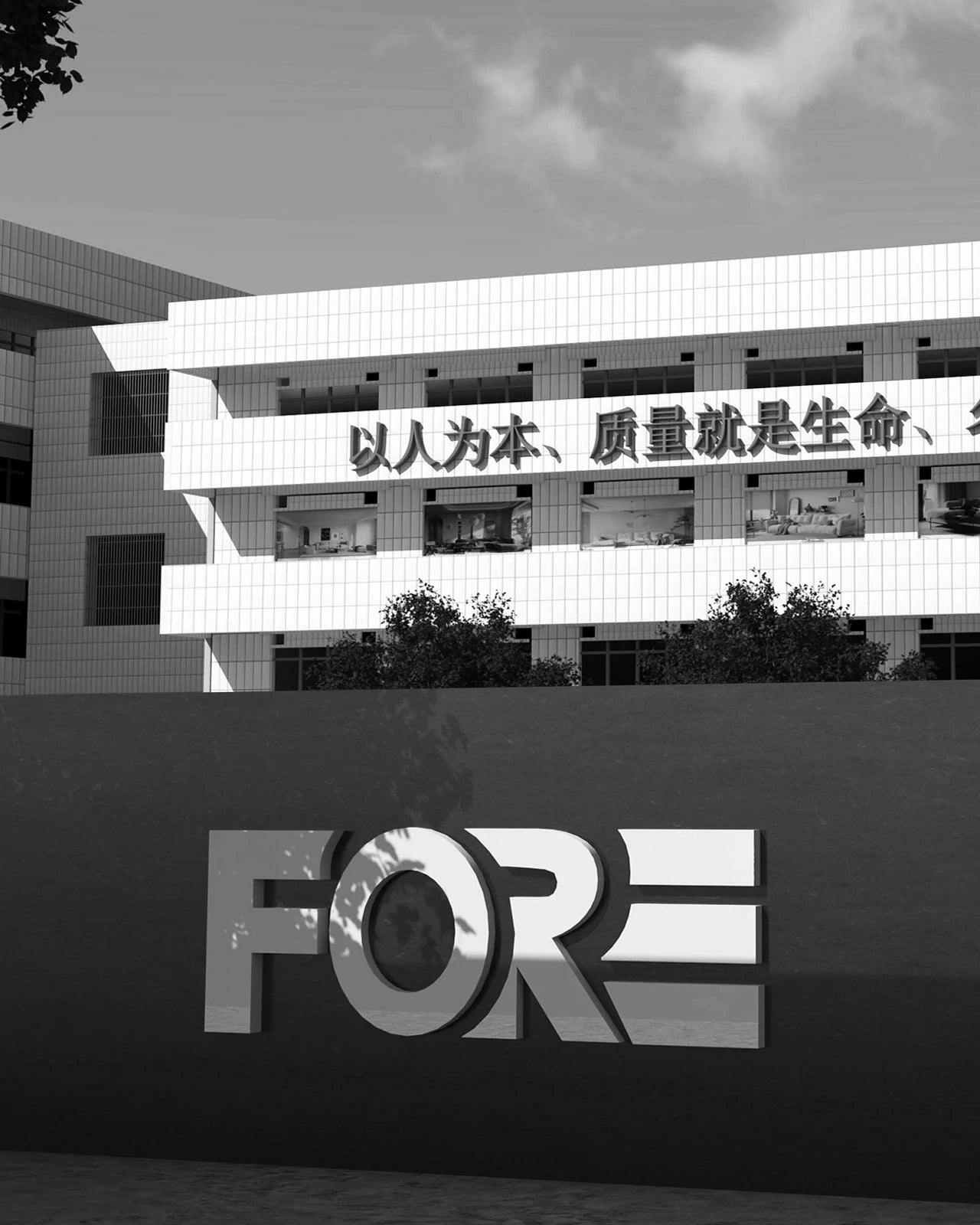
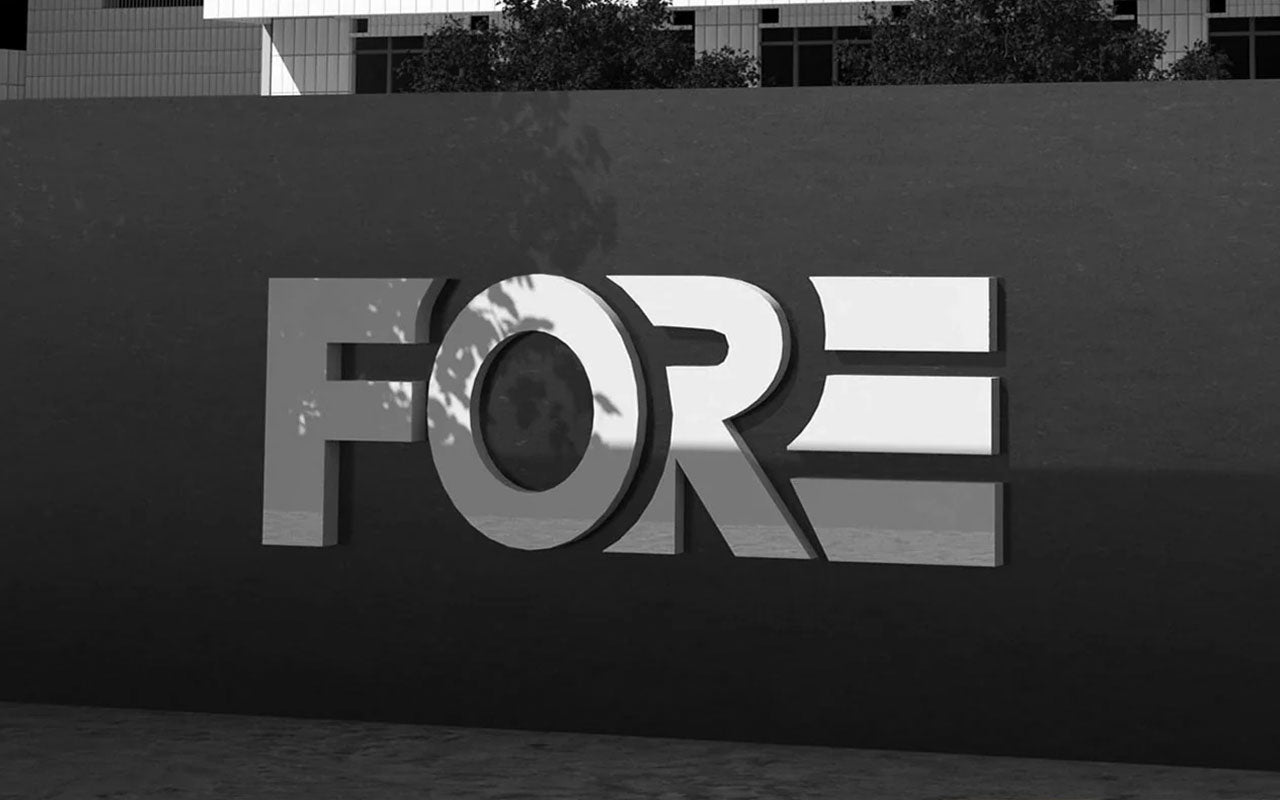
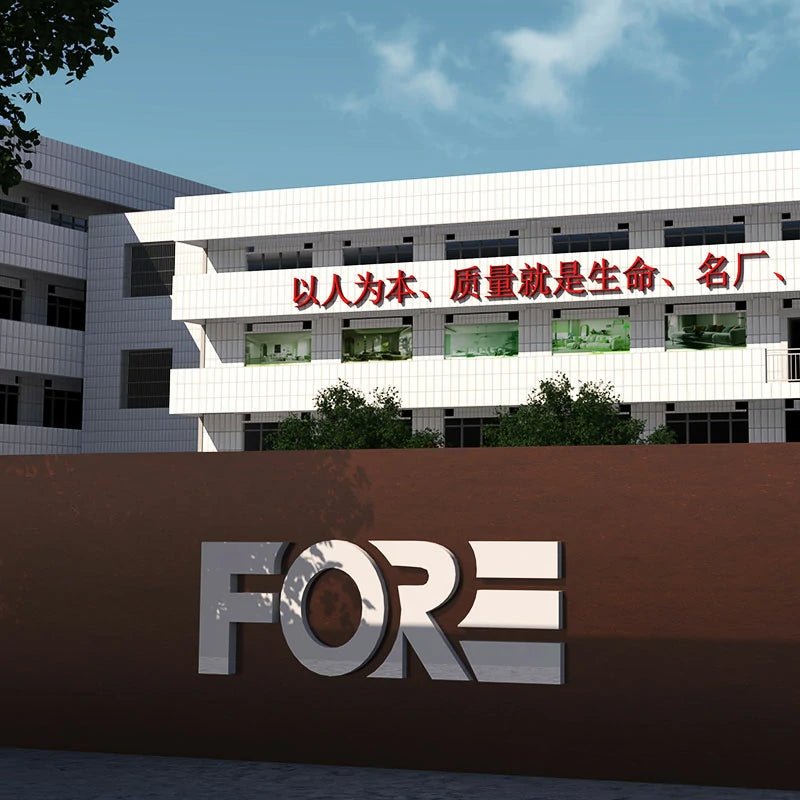 About Us
About Us
 Sustainability
Sustainability
 Gentle Wood and Soft Curves: An Ideal Home Scene
Gentle Wood and Soft Curves: An Ideal Home Scene
 The Philosophy of Life Around the Dining Table: Finding Peace Between Nature and Modernity
The Philosophy of Life Around the Dining Table: Finding Peace Between Nature and Modernity
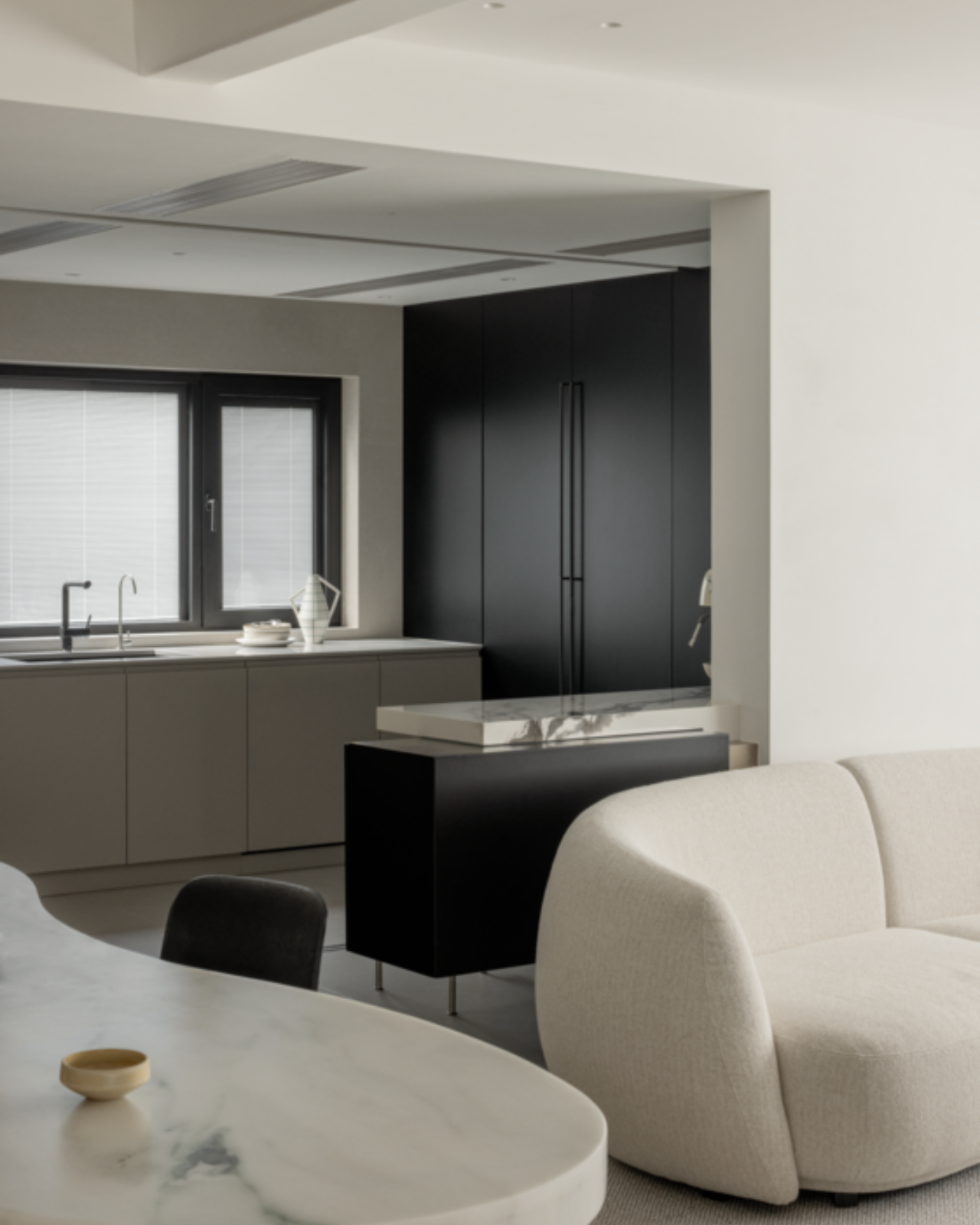 The Fusion of Comfort and Art: The Story of the Sofa at Home
The Fusion of Comfort and Art: The Story of the Sofa at Home


