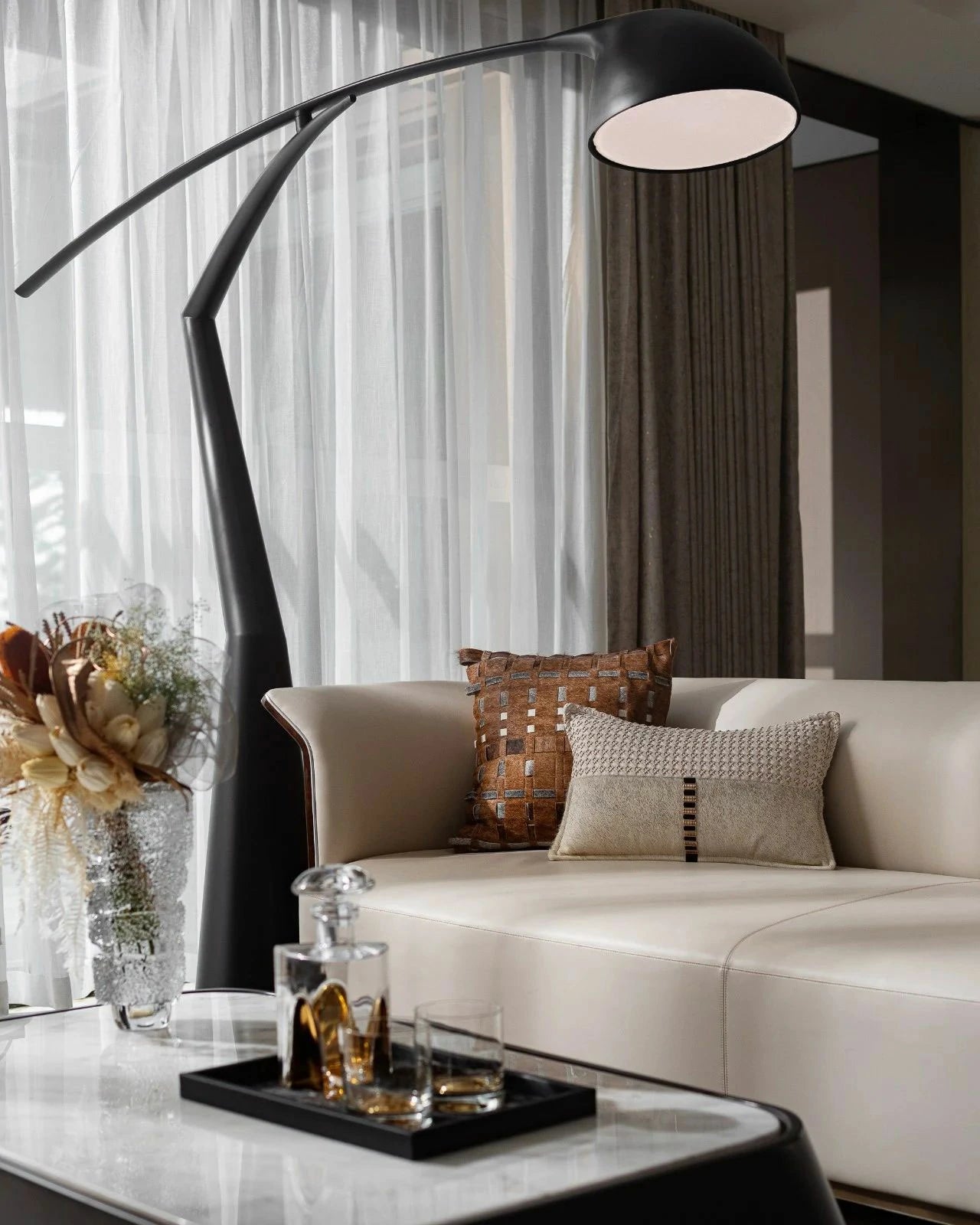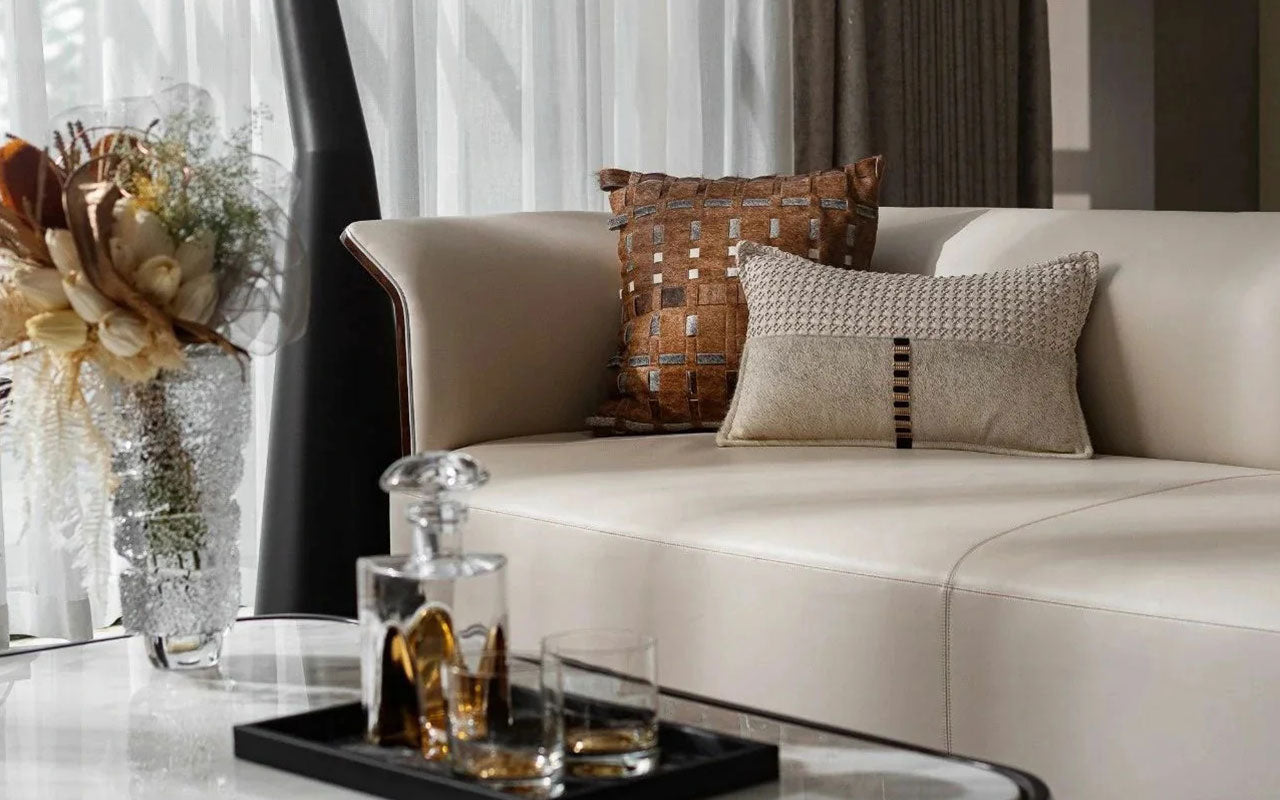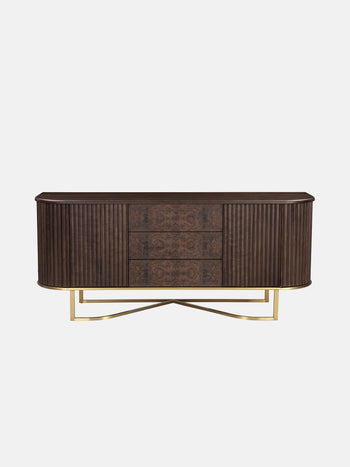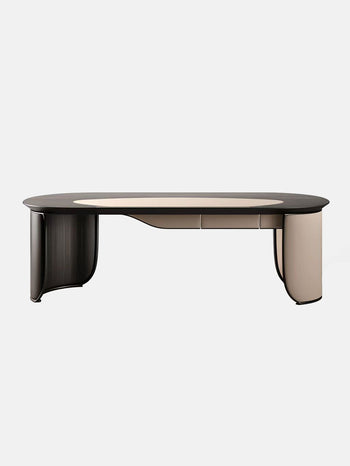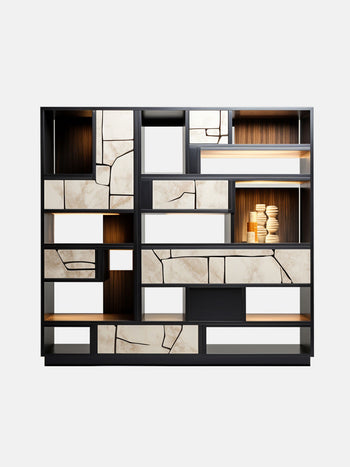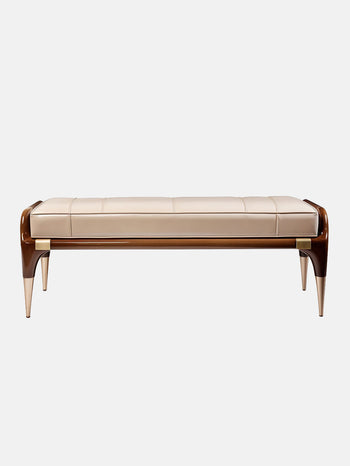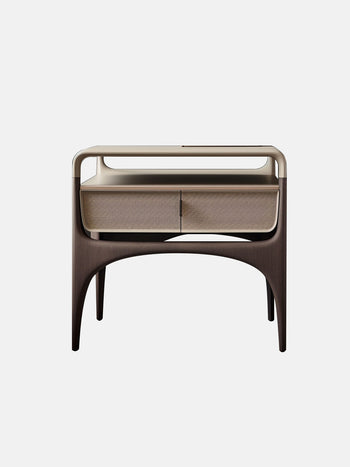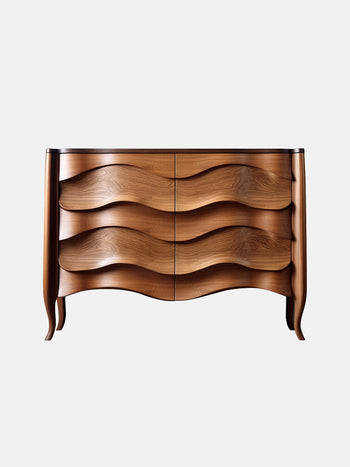Dynamic Harmony of Spiral Staircases and Natural Light: The Kinetic Aesthetics of Modern Minimalism
Introduction: Fluid Poetry in Functional Synergy

The advanced expression of modern minimalism lies in "transforming static spaces through dynamic lines."

This residence centers on a wooden spiral staircase, weaving together material breathability, dramatic light interplay, and fluid circulation to fuse functionality with artistry.

From the social dynamics of the living room to the tranquility of the study, every detail resonates with the staircase’s rhythm. The tension between its helical structure and the gentleness of concealed lighting coalesces into a pioneering aesthetic of "architectural living."

Living Room: The Spiral Staircase’s Dominant Presence

The soul of the living room is the full-wood spiral staircase—walnut veneer preserving natural grain while gently chamfered step edges soften industrial edges, amplifying fluid motion.

Below the stairs, a floating storage cabinet with transparent glass panels creates a contrast against the wooden frame, while concealed LED strips cast dynamic shadows resembling dappled sunlight on walls.

A light-gray tufa stone feature wall contrasts with the staircase’s warmth, and golden wall sconces infuse a touch of understated luxury.

Dining Area: Ritualistic Extension of Natural Materials

Inspired by the staircase’s spiral motion, the dining area features a concrete-base circular table with curved chairs, echoing geometric harmony. The raw cement tabletop and welded metal legs balance industrial minimalism with stability.

A suspended frosted glass pendant light diffuses warm light, synchronizing with the staircase’s ambient illumination to craft a poetic day-night cycle. Open shelving displays ceramics, contrasting with a nearby rattan art installation to heighten tactile intrigue.

Lounge Zone: Interplay of Light and Shadow

Sunlit leisure zones extend the staircase’s arcuate language—a charcoal-gray modular sofa curves around a wooden coffee table, its undulating armrests mimicking the staircase’s kinetic cadence.

The table’s raw-hewn surface complements a monstera plant and hand-thrown pottery, merging outdoor vitality indoors. Abstract spiral wall art vibrates with the staircase’s geometry, while a gradient rug simulates light’s descent from the stairtop to base.

Bedroom: Dynamic Narratives in Privacy

The master bedroom’s floating bed frame, carved from double-curved oak with matte finishes, exudes quiet sophistication. Bedding in cream linen blends with the staircase’s palette, while hidden LED strips behind the headboard offer nocturnal softness.

Frosted glass wardrobe doors replicate the staircase’s metal accents, and a marble windowsill echoes the living room’s coffee table, anchoring a reading nook with linen cushions and rattan baskets. Under-bed lighting mirrors the staircase’s ambient glow.

Study: Symbiosis of Function and Art

The study’s curved wooden desk, embedded into the wall, preserves natural knots and grain while integrating metallic legs for industrial edge.

Parametric shelving in layered depths mirrors the staircase’s geometry, and warm under-cabinet lighting traces "light trails" across books. Abstract spiral artworks and vintage sewing tools nod to the occupant’s reverence for craftsmanship and creativity.

Conclusion: The Staircase as a Living System

Here, the wooden spiral staircase transcends vertical circulation, becoming a design DNA that unites spaces.

Through material contrasts (wood vs. concrete, metal vs. linen), light choreography (concealed LEDs vs. natural rays), and kinetic narratives (helical forms guiding movement), it connects the concrete dining table, lounge’s modular sofa, and bedroom’s floating bed.

When architectural elements evolve from static components to poetic catalysts, residents experience modern minimalism’s truth: "dynamics as eternity"—where disciplined lines cradle boundless vitality.
Design Team | STUDIO LIANG
If there's infringement, please contact for removal.
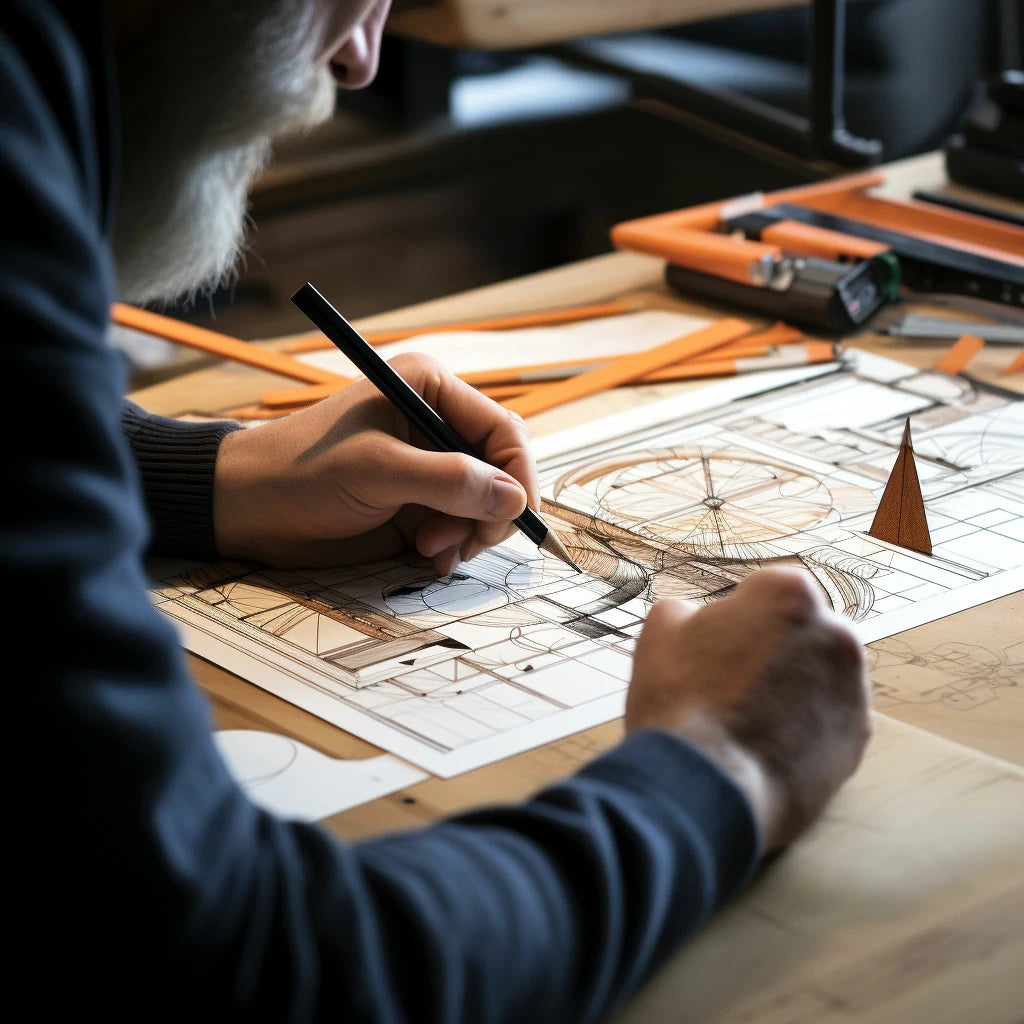 New Creative
New Creative
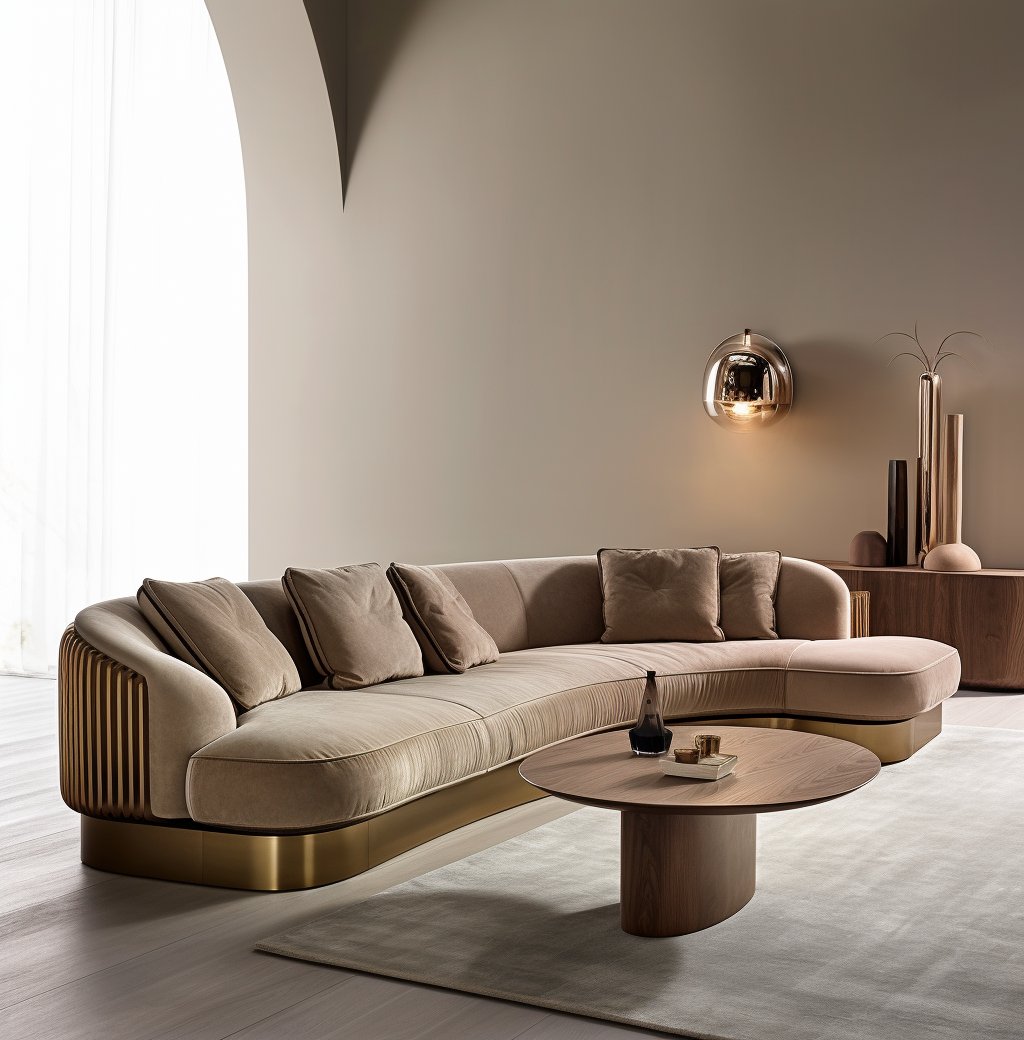 Best Sellers
Best Sellers
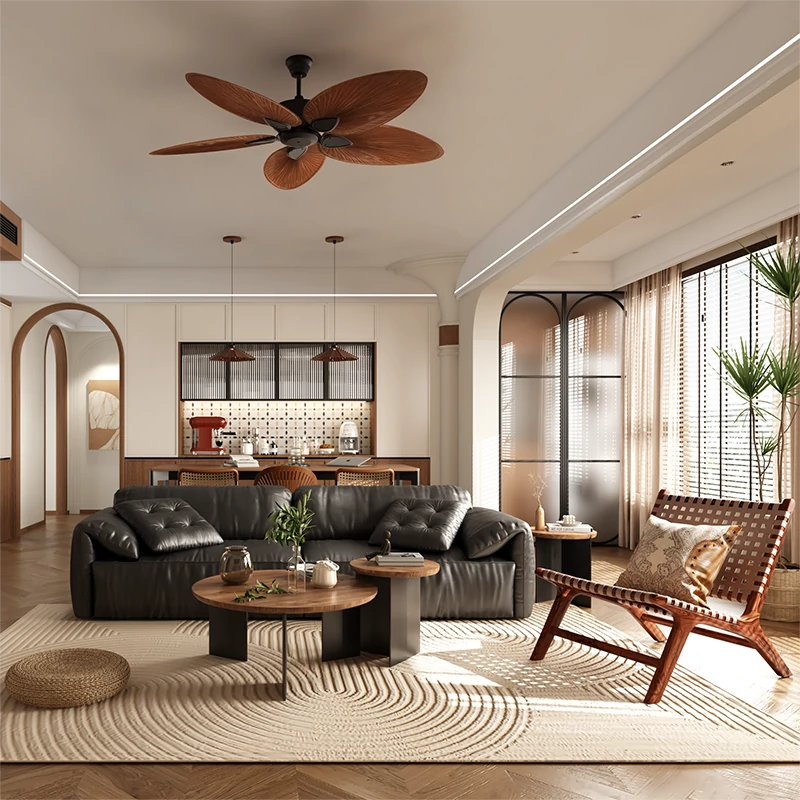 Shop The Look
Shop The Look
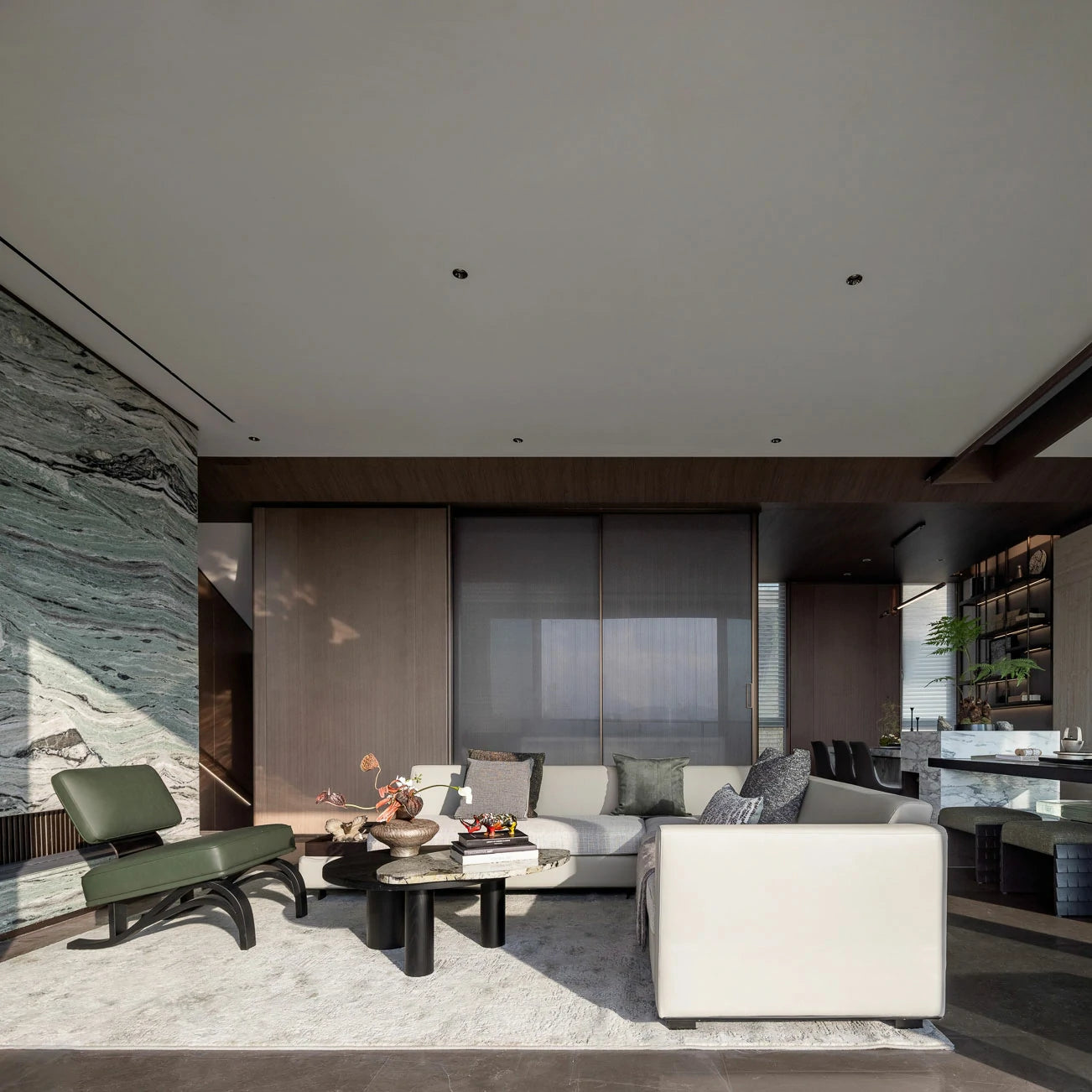 New Room
New Room
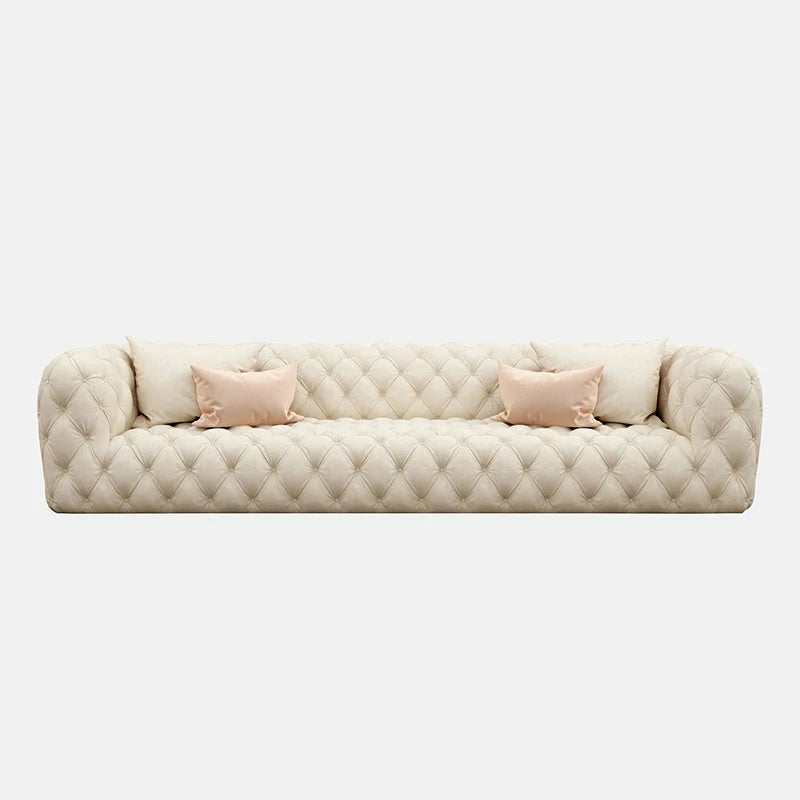 Sofas & Seating Systems
Sofas & Seating Systems
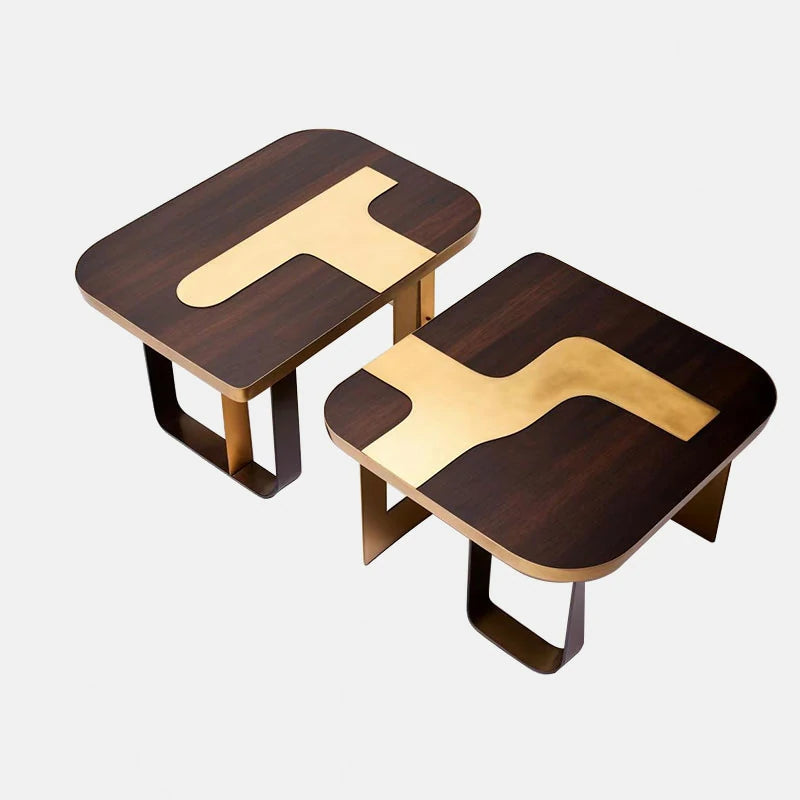 Coffeetables & Sidetables
Coffeetables & Sidetables
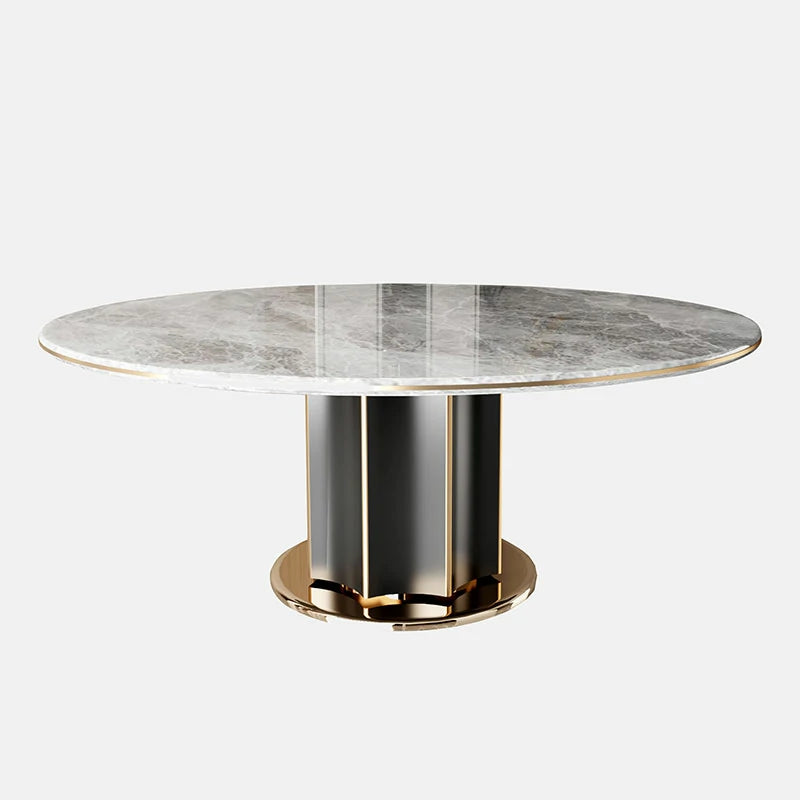 Tables
Tables
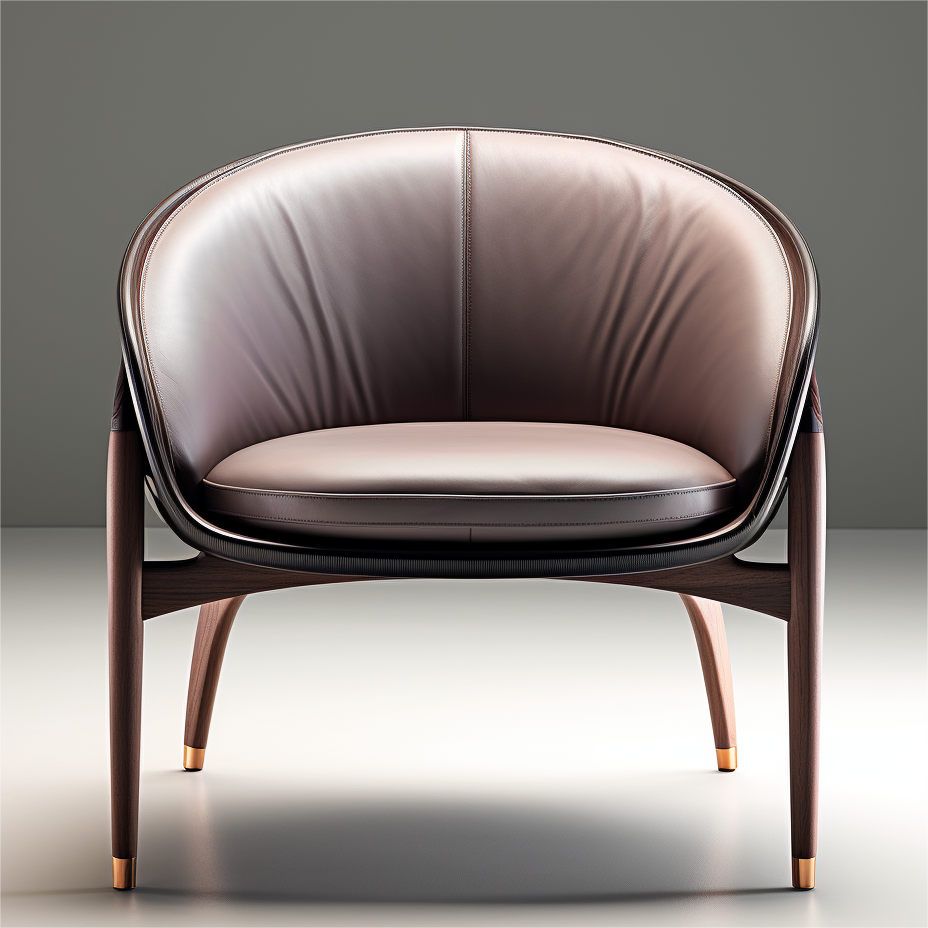 Chairs
Chairs
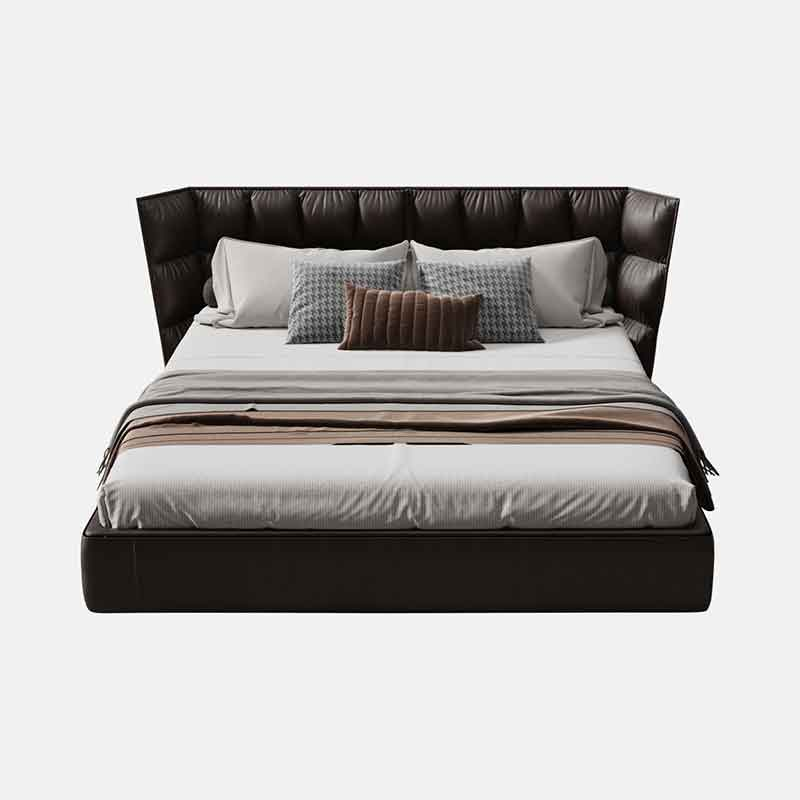 Beds
Beds
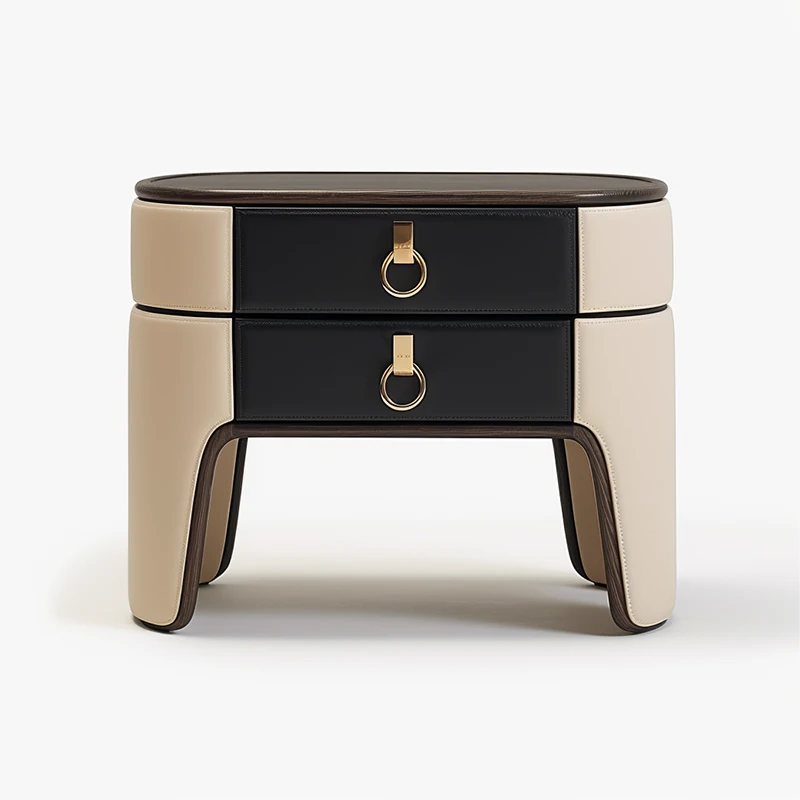 Nightstands & Vanities
Nightstands & Vanities
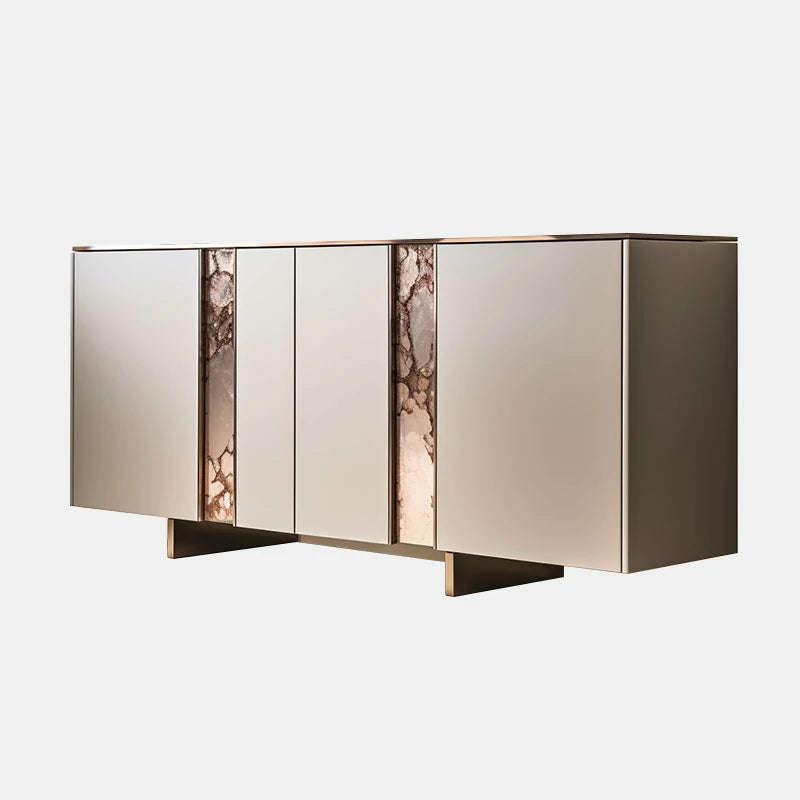 Sideboards & Bookcases
Sideboards & Bookcases
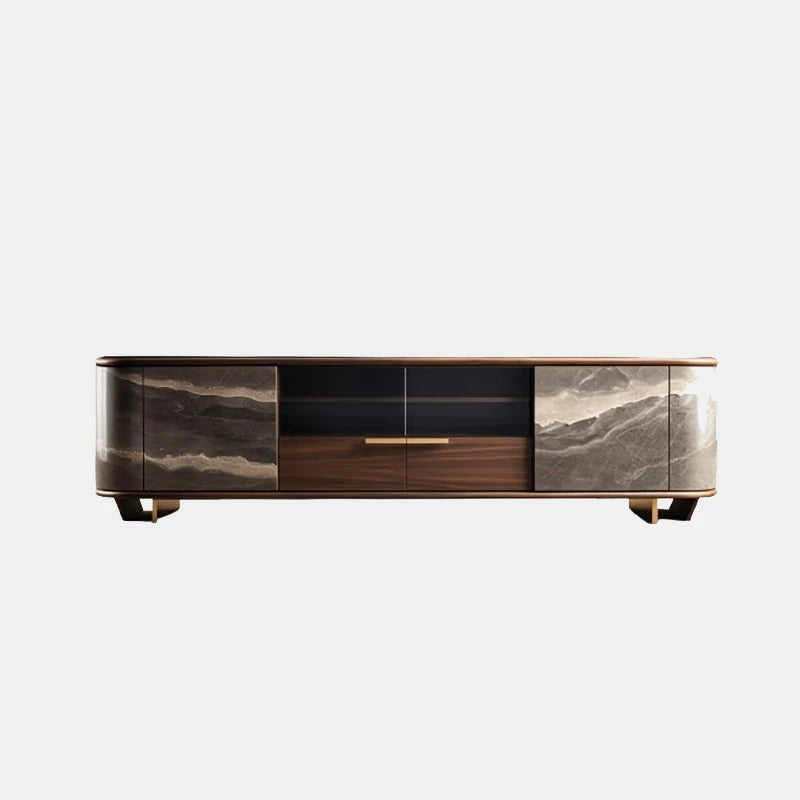 Console
Console
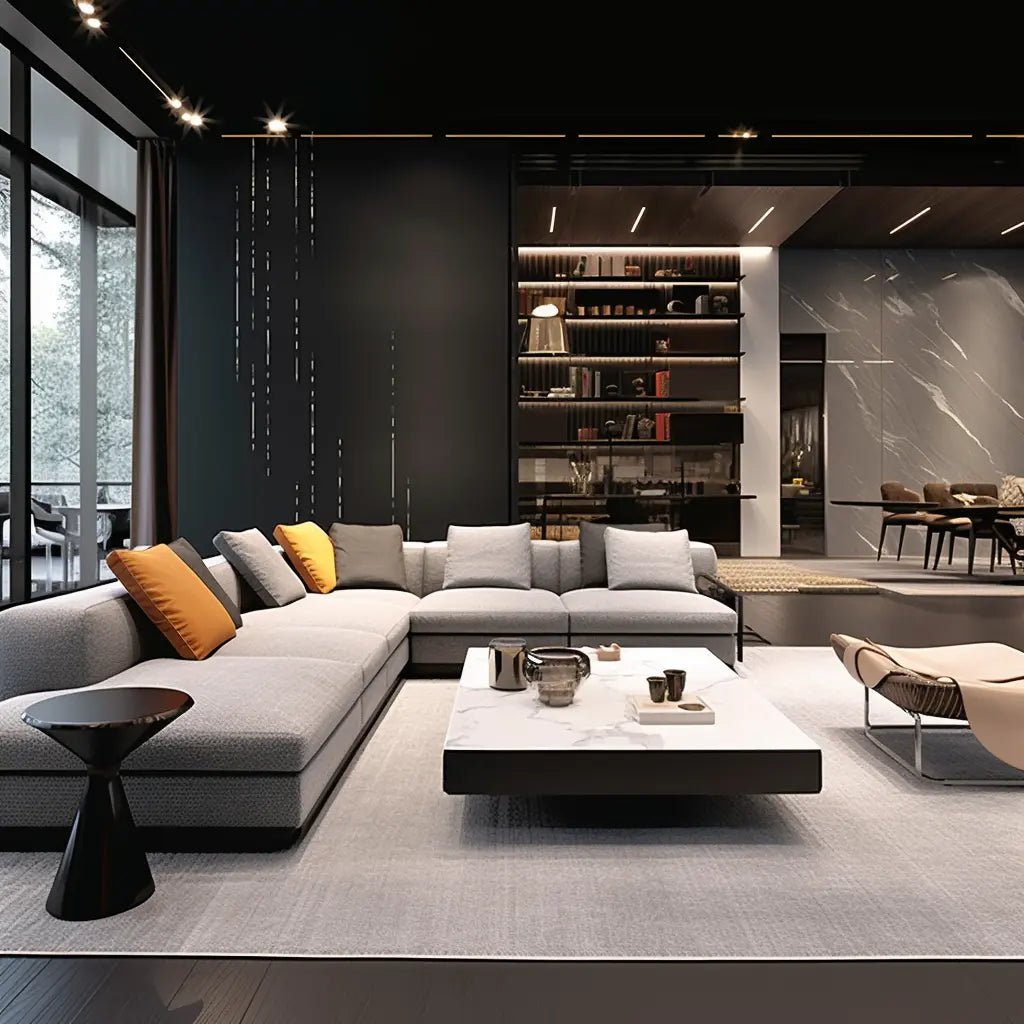 Livingroom
Livingroom
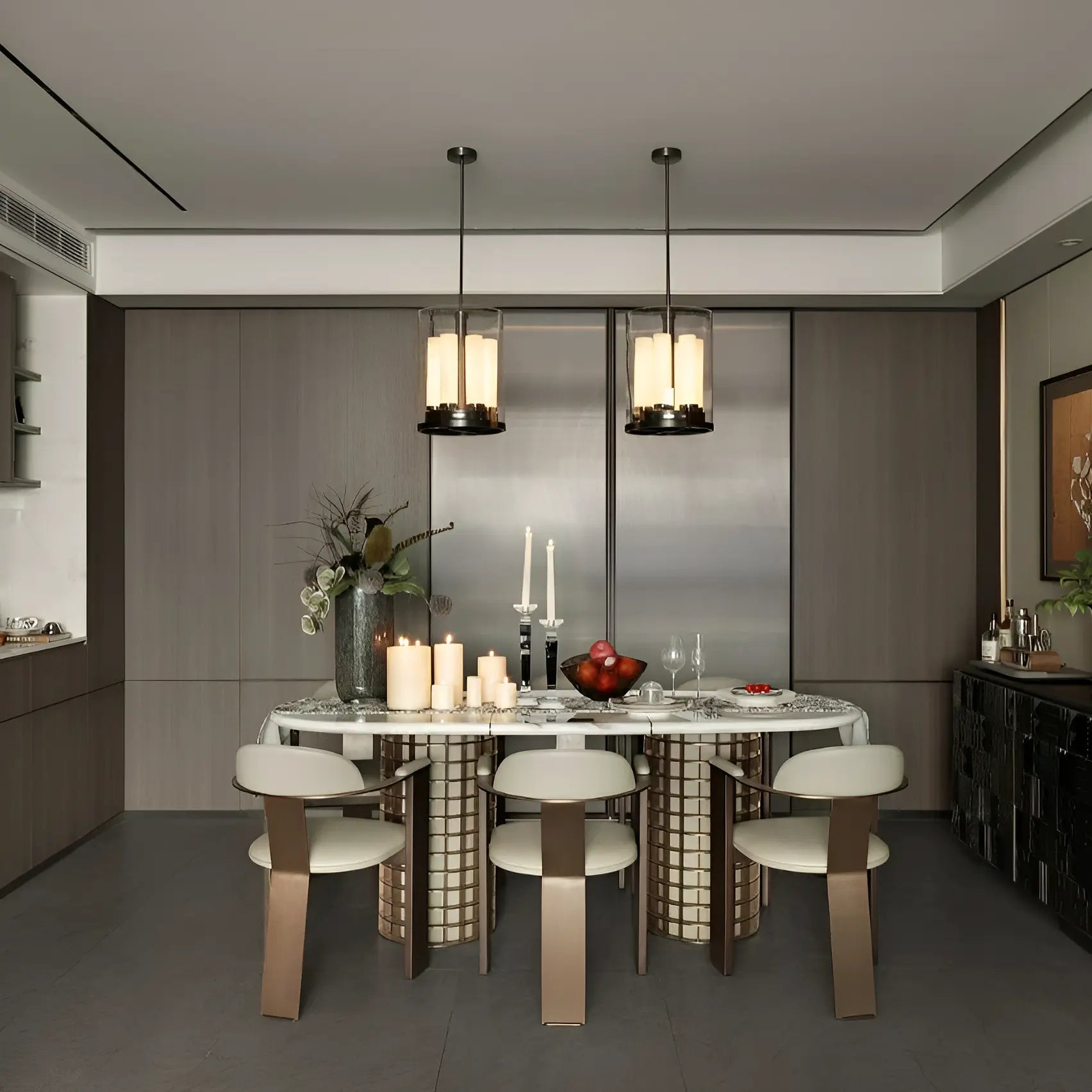 Diningroom
Diningroom
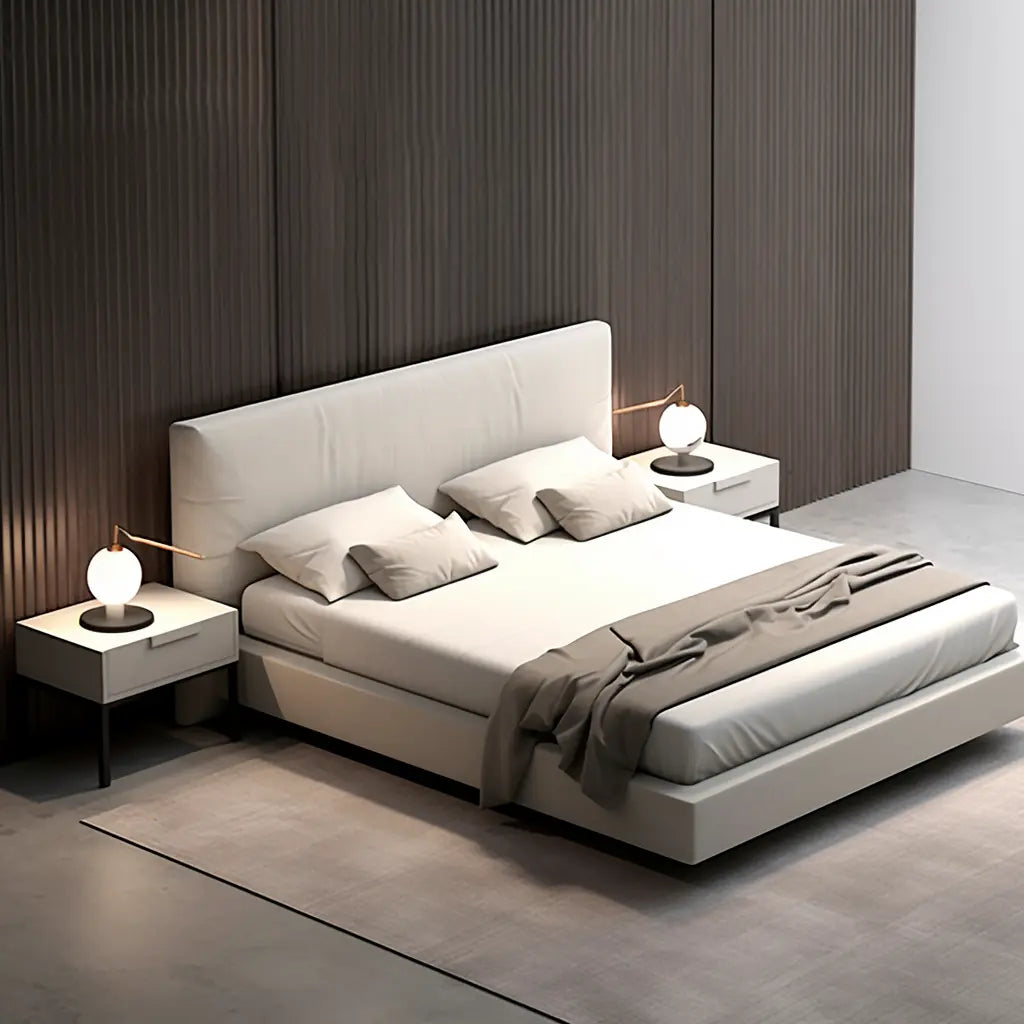 Bedroom
Bedroom
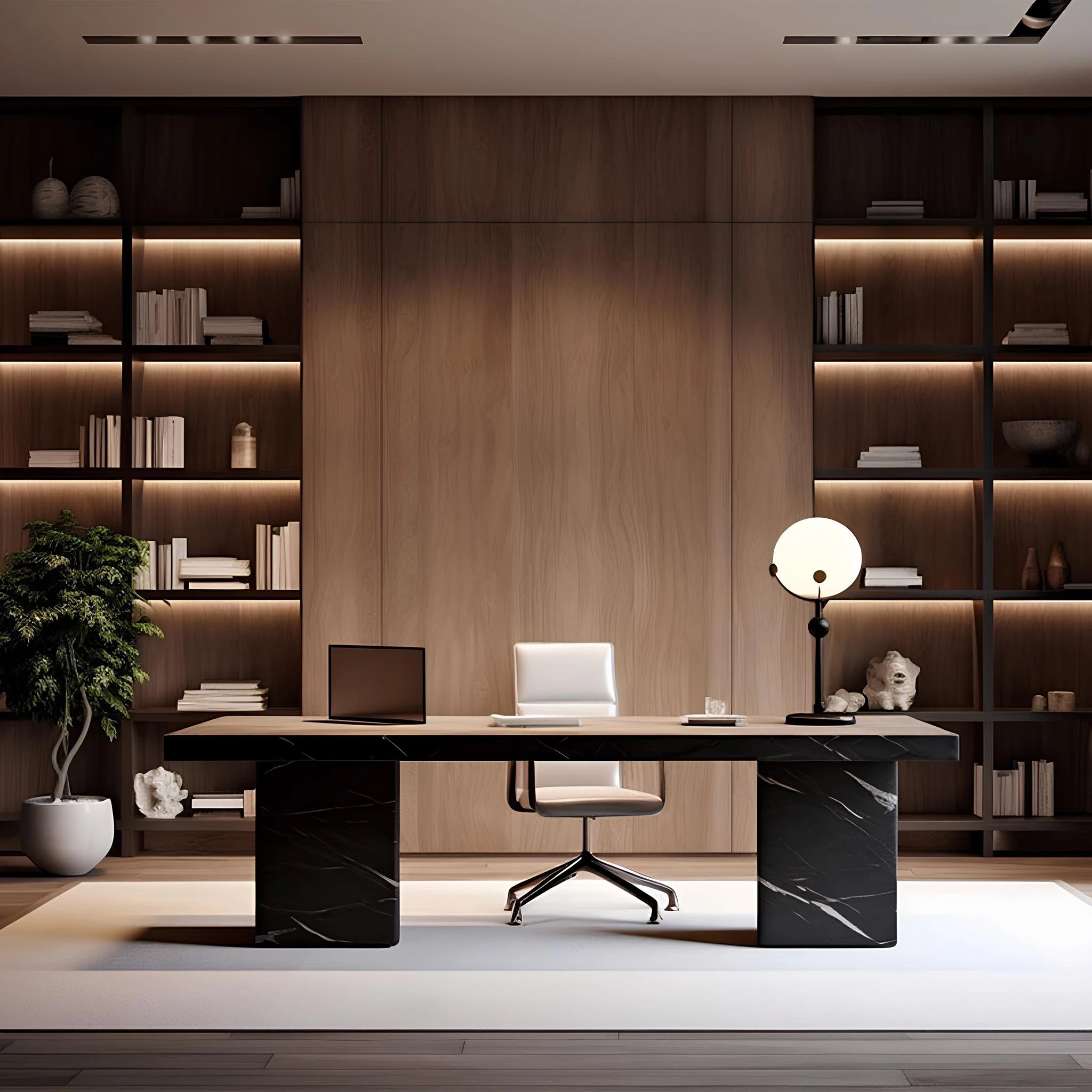 Officeroom
Officeroom
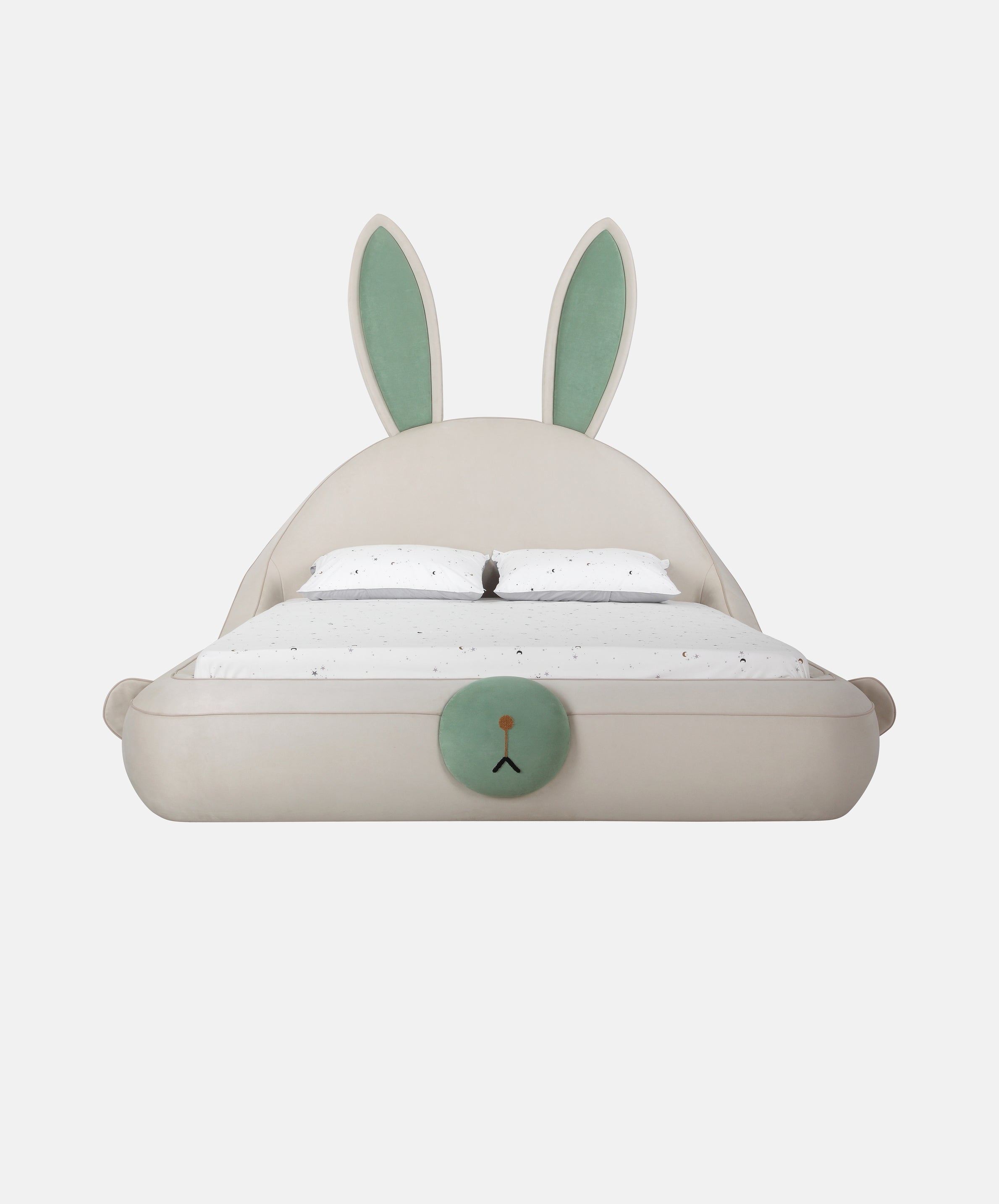 Cartoon & Children
Cartoon & Children


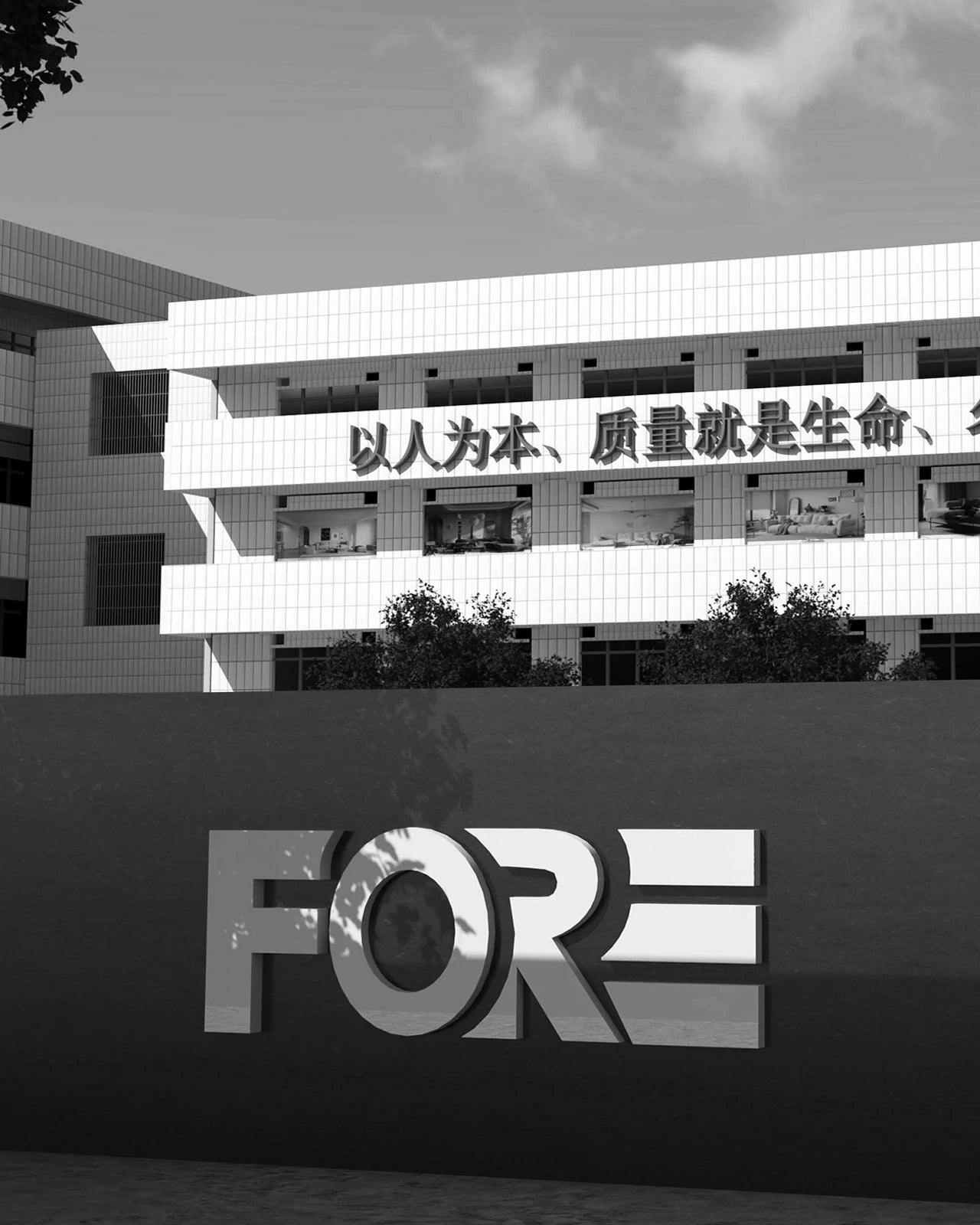
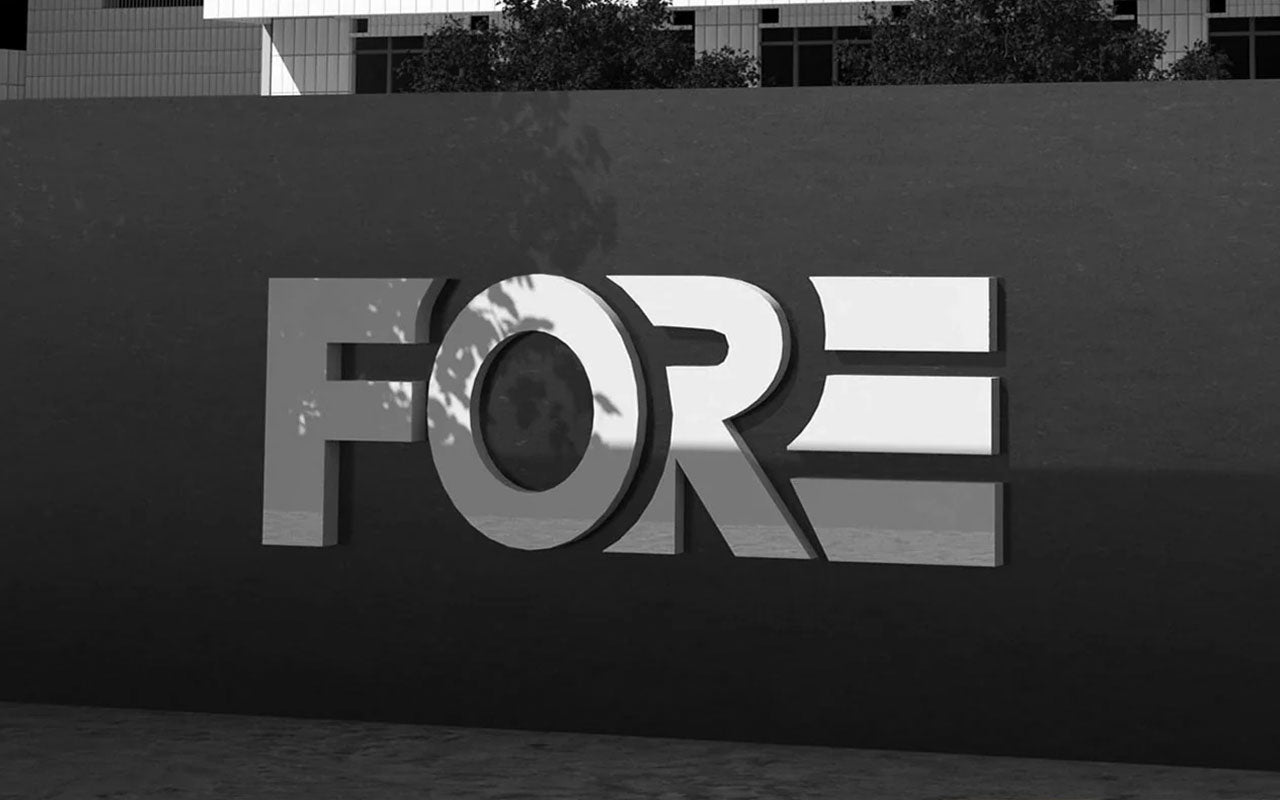
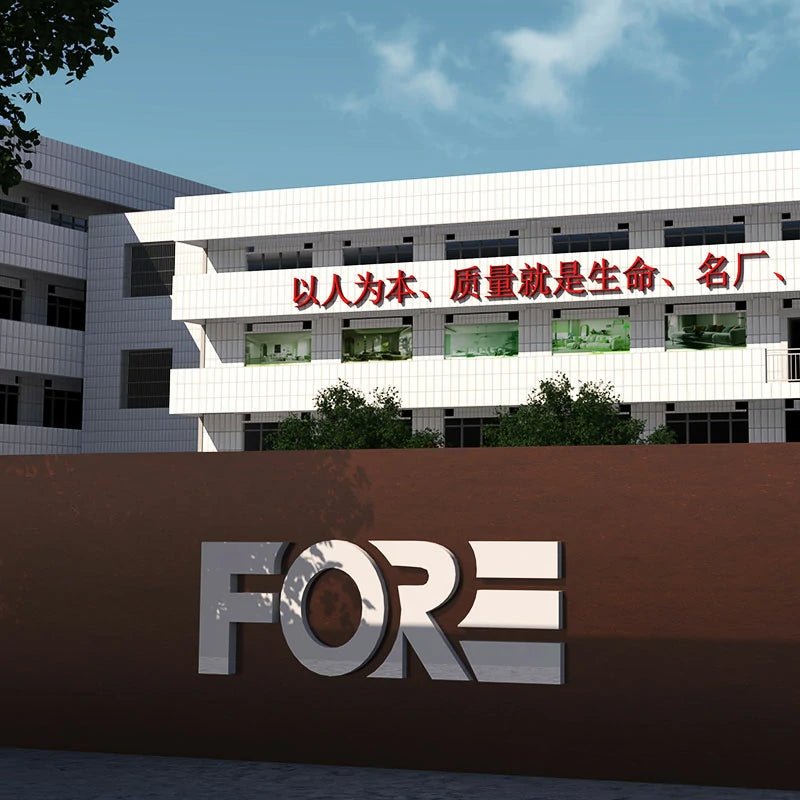 About Us
About Us
 Sustainability
Sustainability
 Gentle Wood and Soft Curves: An Ideal Home Scene
Gentle Wood and Soft Curves: An Ideal Home Scene
 The Philosophy of Life Around the Dining Table: Finding Peace Between Nature and Modernity
The Philosophy of Life Around the Dining Table: Finding Peace Between Nature and Modernity
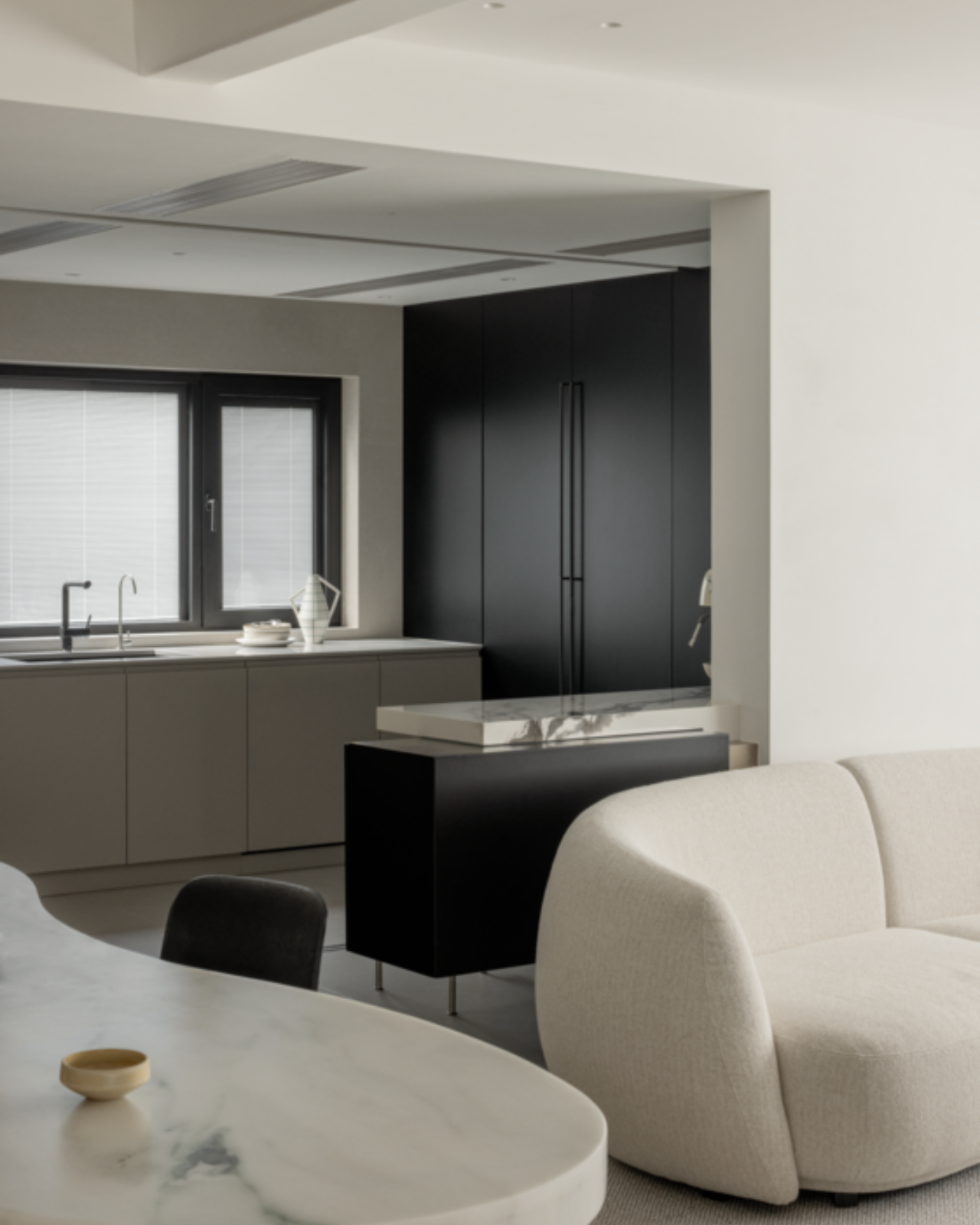 The Fusion of Comfort and Art: The Story of the Sofa at Home
The Fusion of Comfort and Art: The Story of the Sofa at Home


