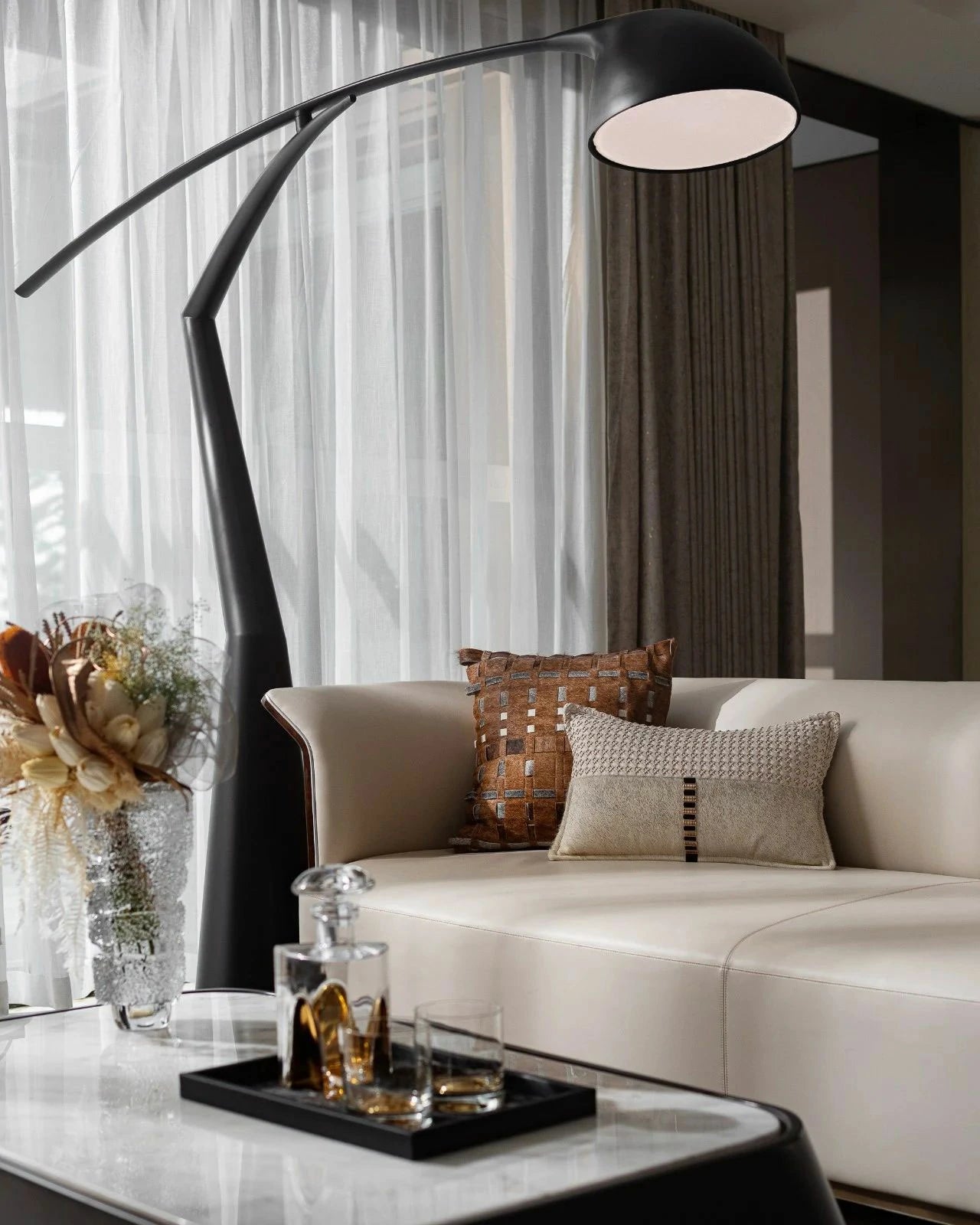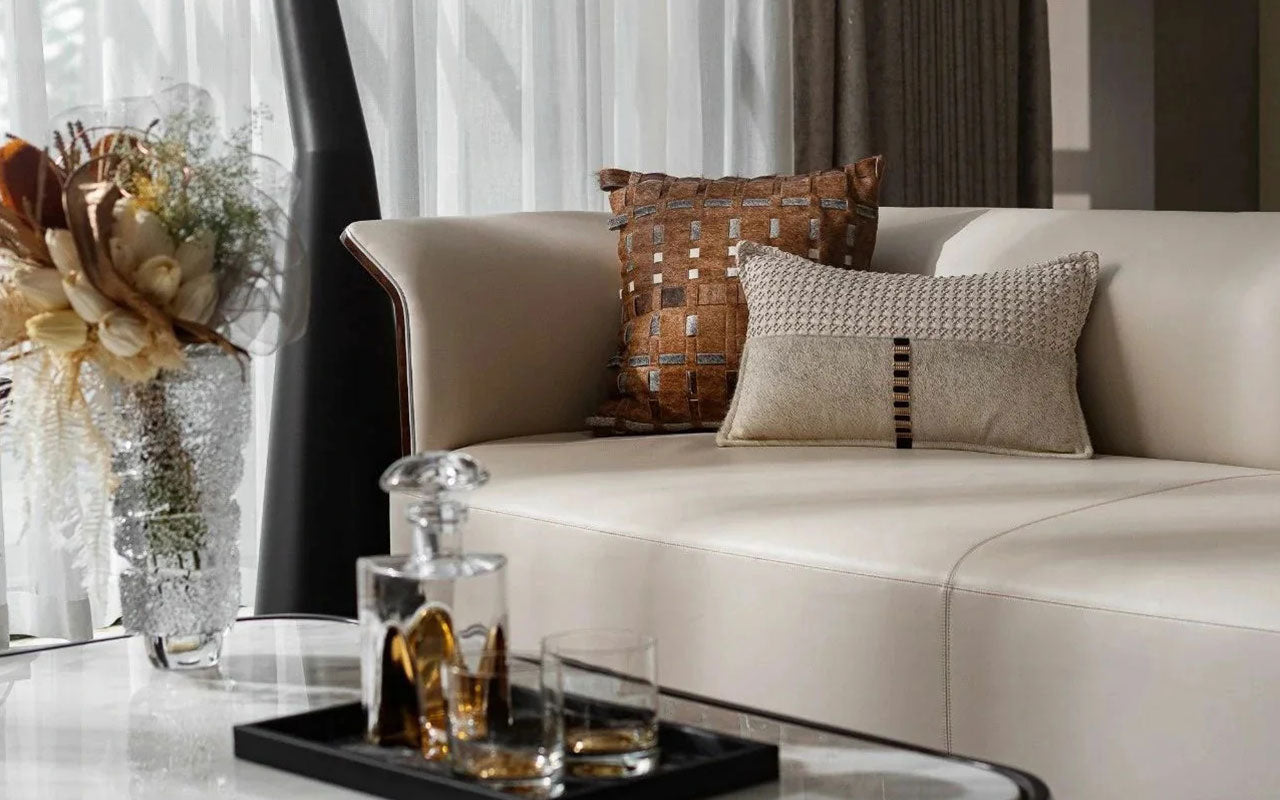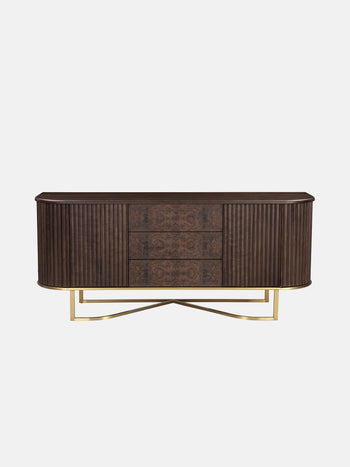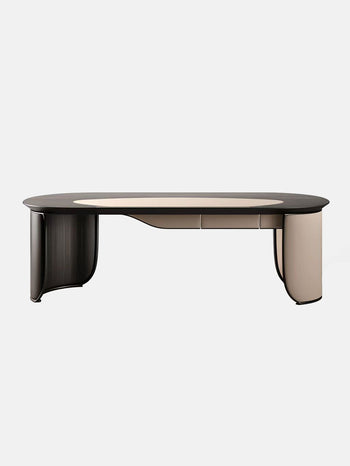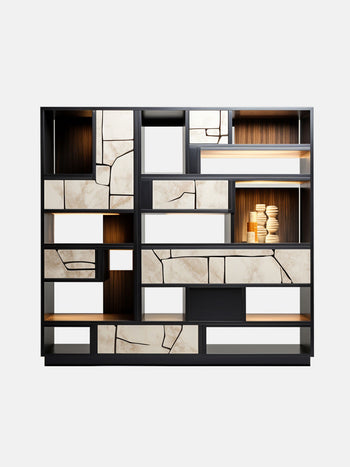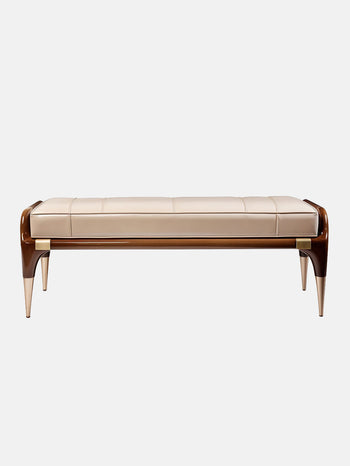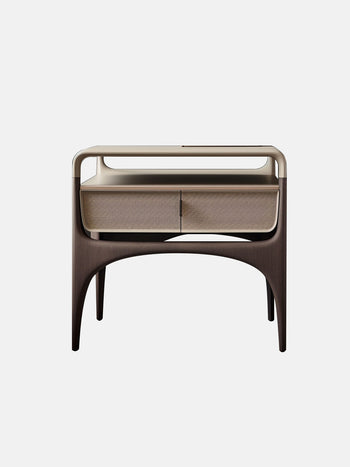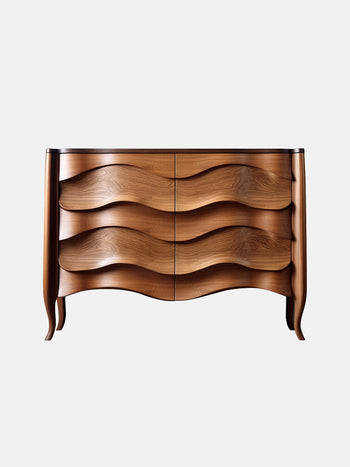Cloudscape Grand Level
Standing in the noisy city, leaning against the railing, the super wide observation french window of the whole wall make the space closely connected, and the modern prosperity can be seen at a glance, pouring into the busy modern city, but modern is full of fireworks. It also makes the lighting transparent and natural, bright and spacious in front of us.




The living room is a fully open main social space, carrying the functions of banquets and gatherings. It is a beautiful place to share with friends, and the free scale and flexible layout make joy more diverse. On one side of the living room is a semi private space, with a foyer, study, and dining room that can adapt to diverse family structures, making it a model of urban residential products today.

The restaurant is also an open space, with nested metal lines on the walls, dark wood veneer, and beige Moro stone surface interwoven, matching new heights in color tone, texture, and other aspects, integrating natural traces into it. Create a modern and retro atmosphere.






Reasonably utilize space to enhance more practical functionality. The grinding of natural materials and the traces left by time endow the space with a unique sense of hierarchy and exploration. Passing through a long corridor, the rhythm on the movement line quietly changes, achieving a more ideal balance between movement and stillness in the residence, creating a sense of spatial extension in different dimensions.



Interior Design | Zero Power Space Design
If there's infringement, please contact for removal.
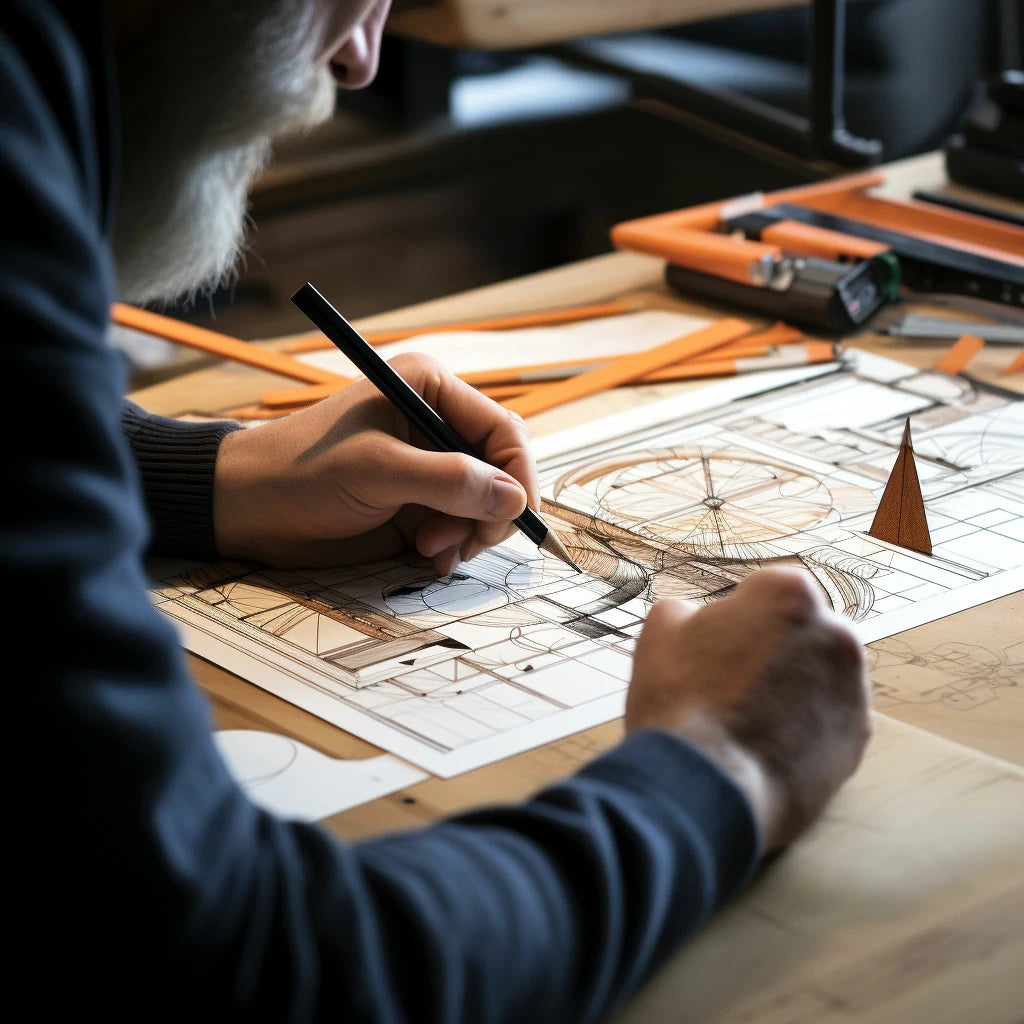 New Creative
New Creative
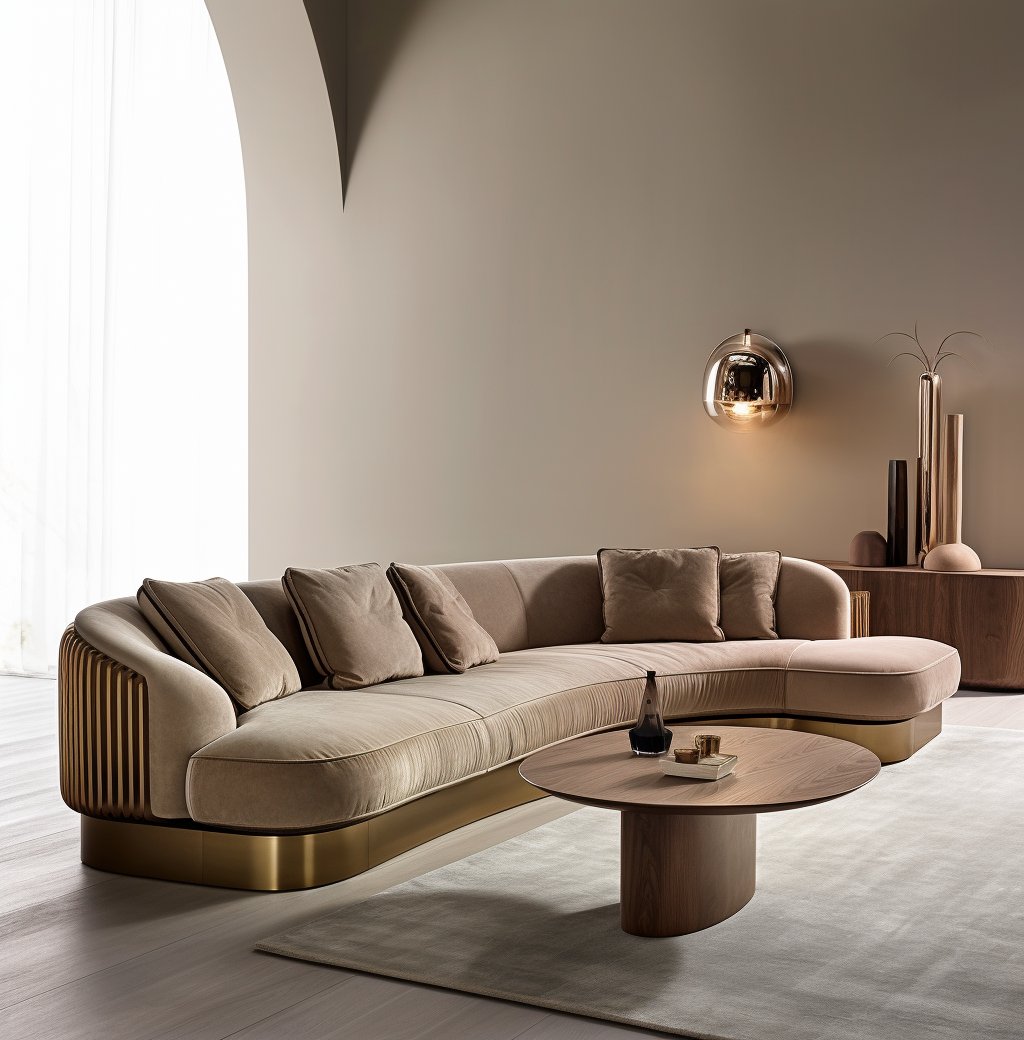 Best Sellers
Best Sellers
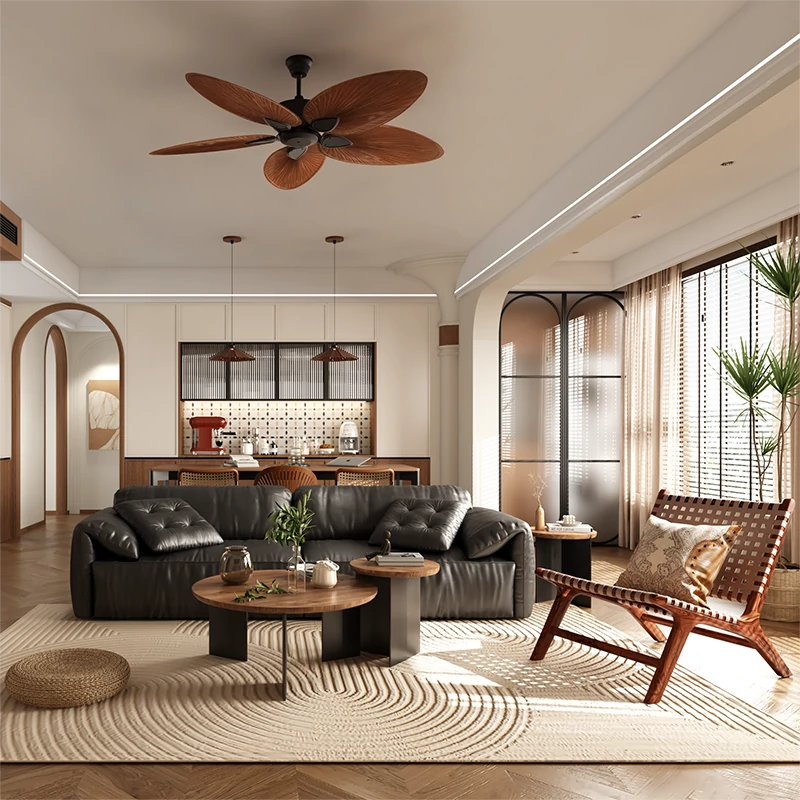 Shop The Look
Shop The Look
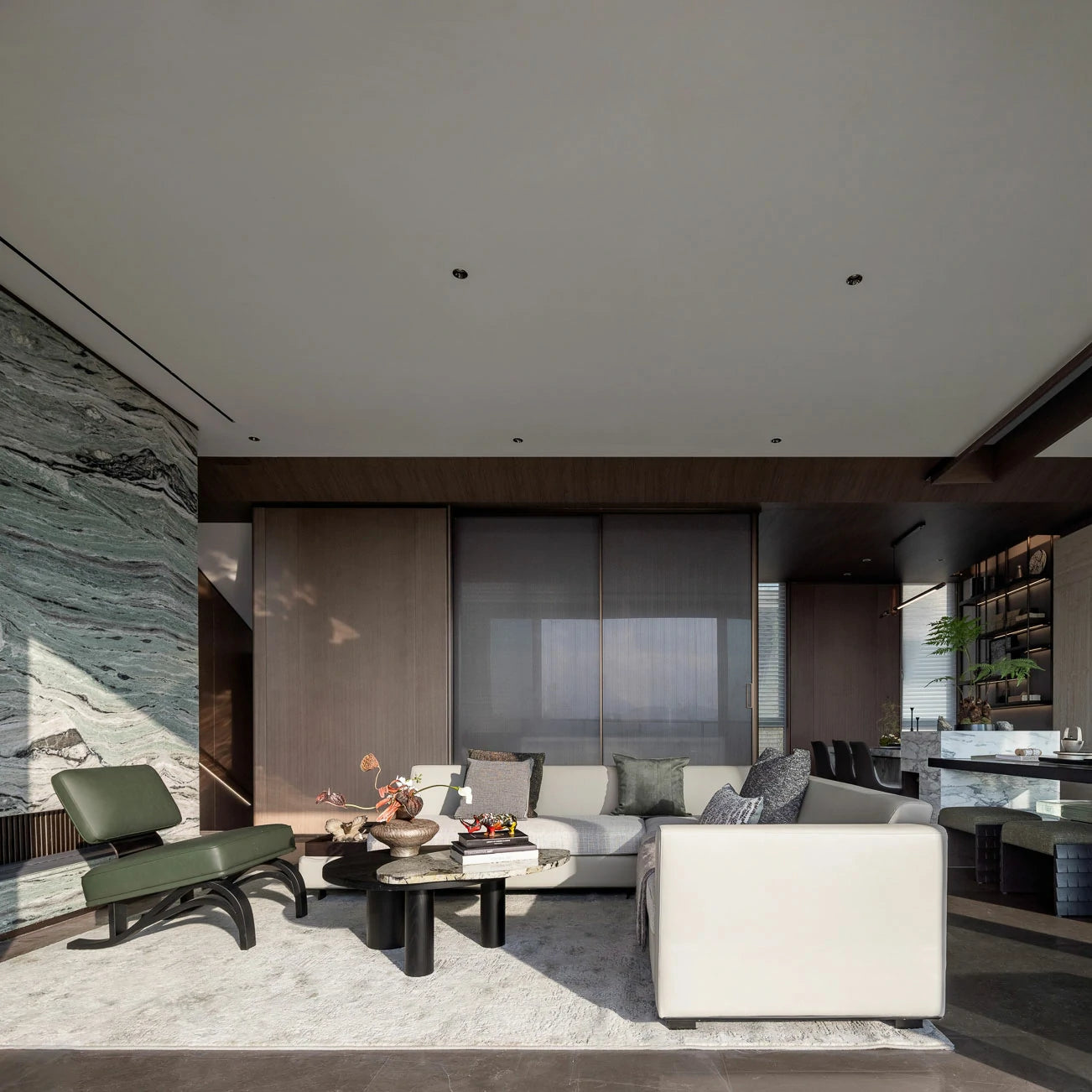 New Room
New Room
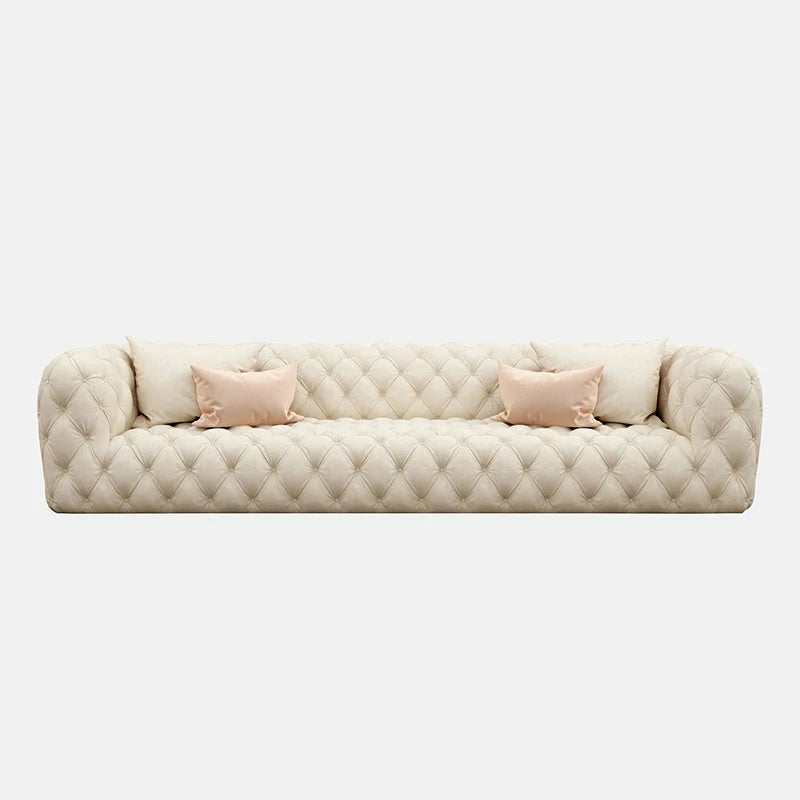 Sofas & Seating Systems
Sofas & Seating Systems
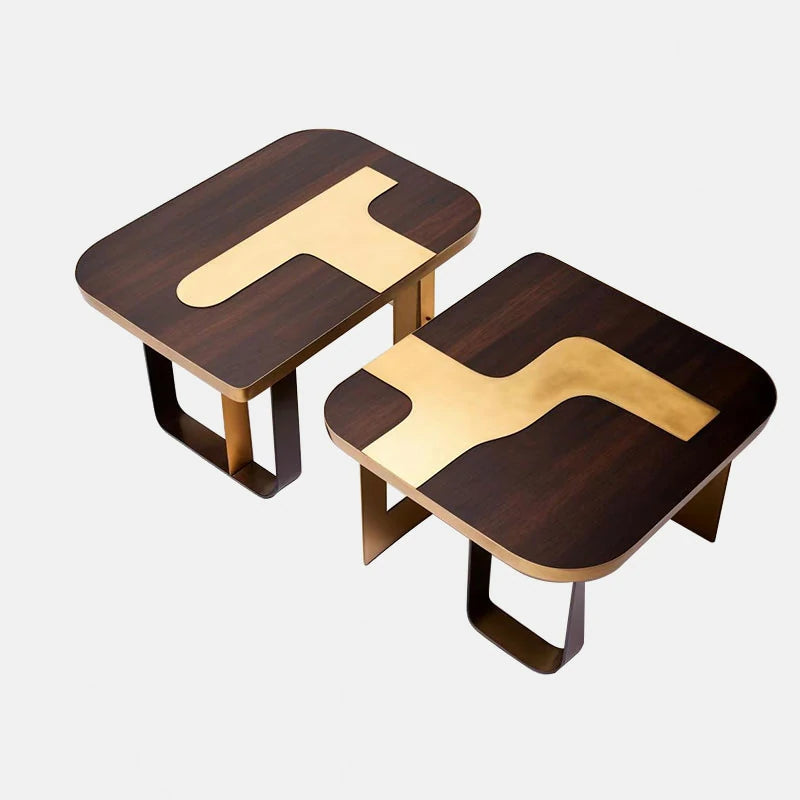 Coffeetables & Sidetables
Coffeetables & Sidetables
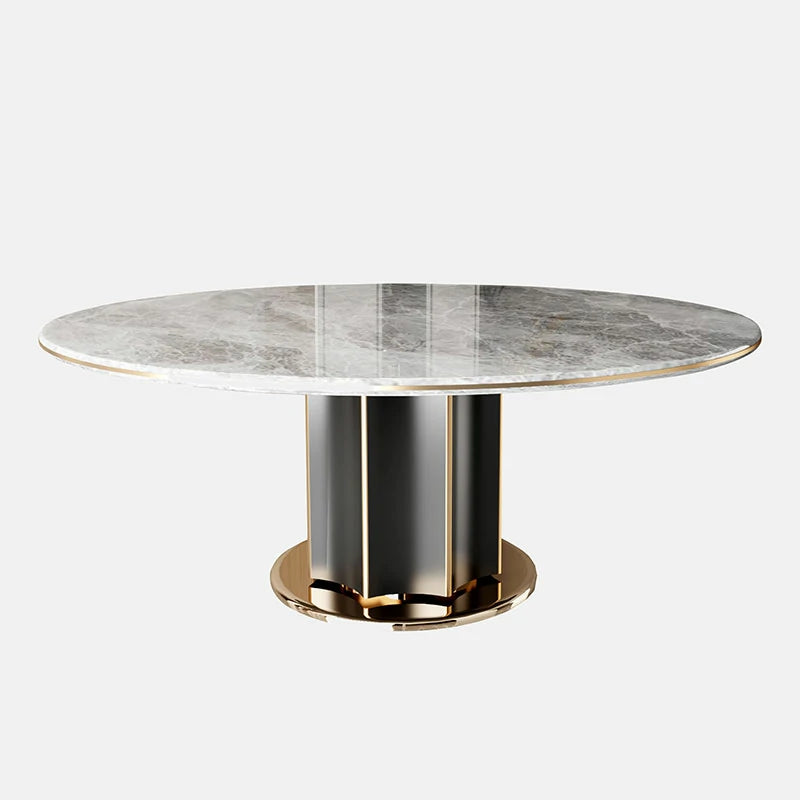 Tables
Tables
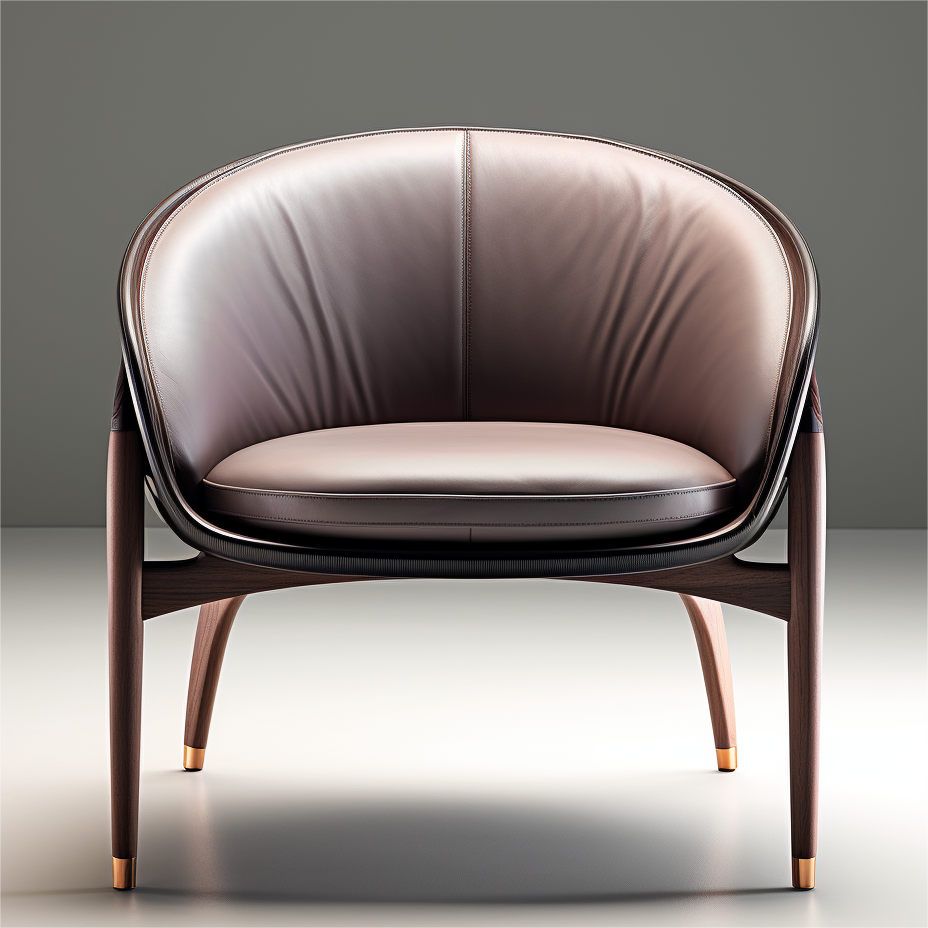 Chairs
Chairs
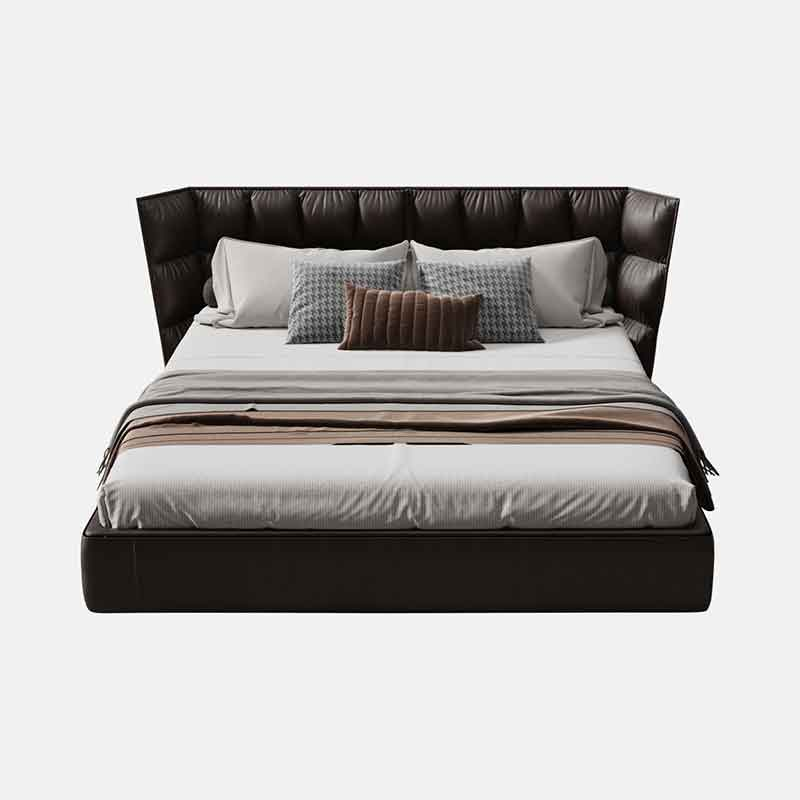 Beds
Beds
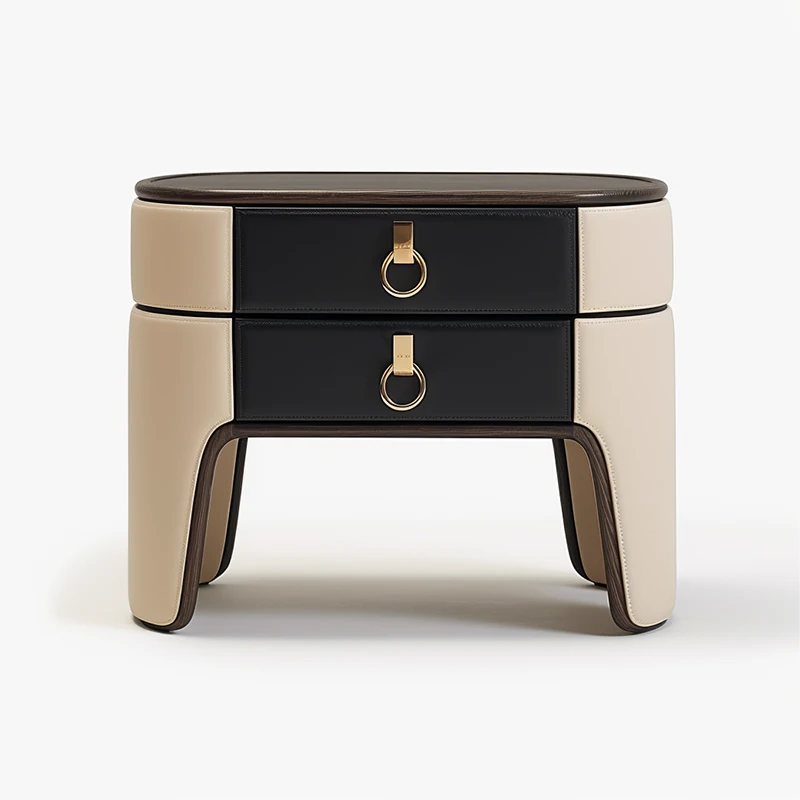 Nightstands & Vanities
Nightstands & Vanities
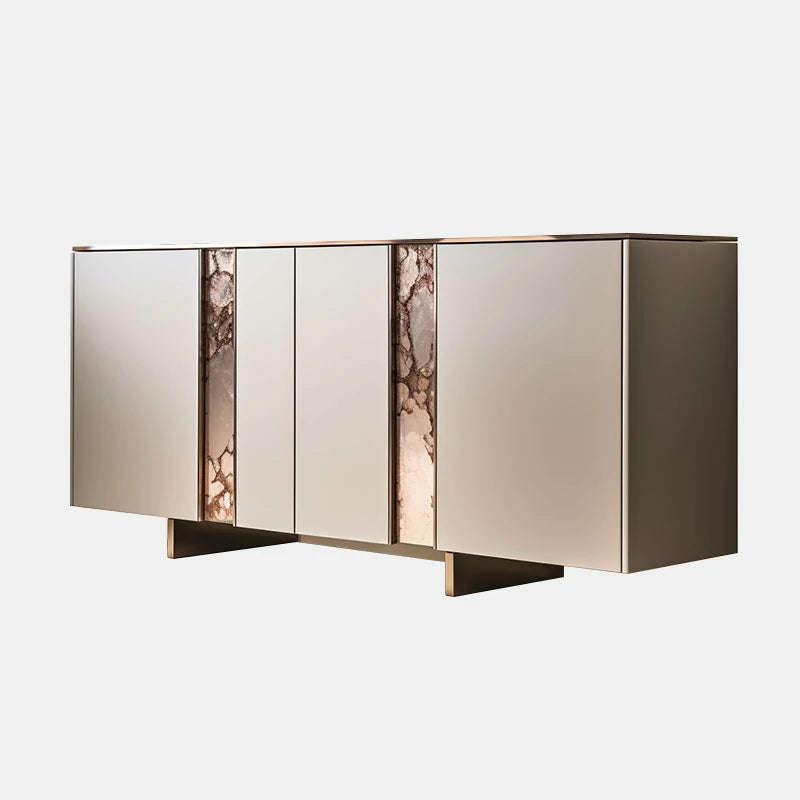 Sideboards & Bookcases
Sideboards & Bookcases
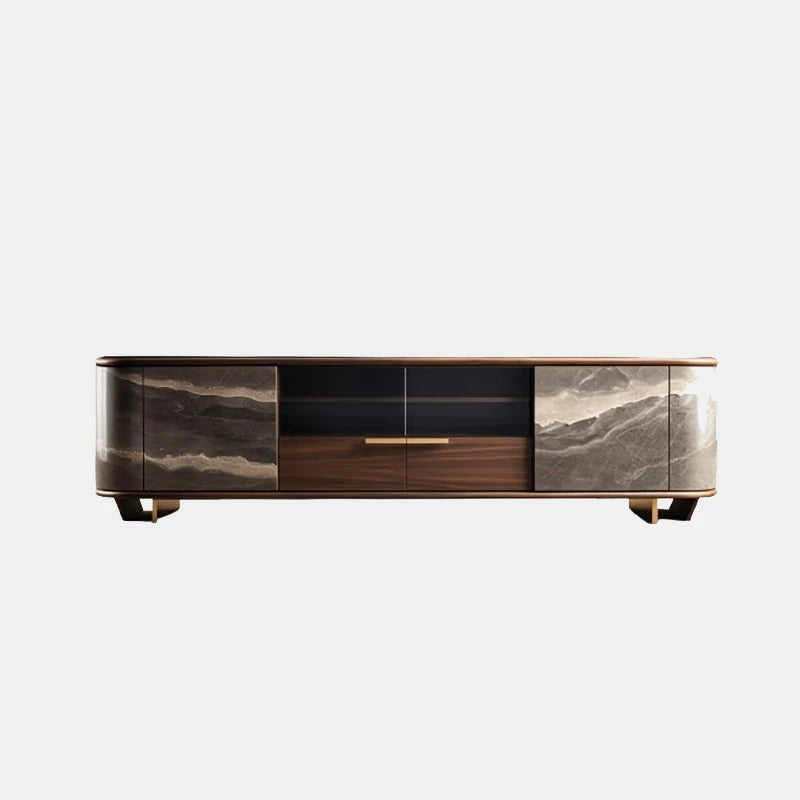 Console
Console
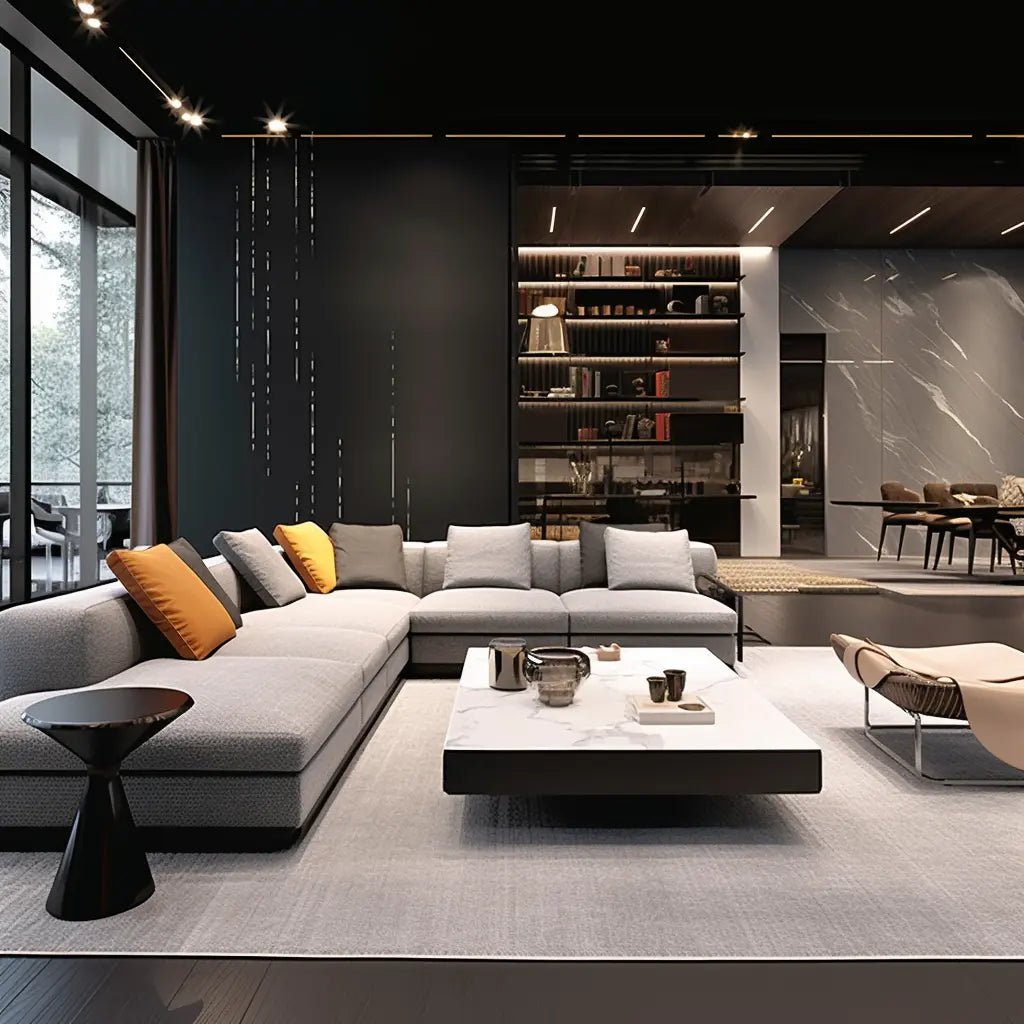 Livingroom
Livingroom
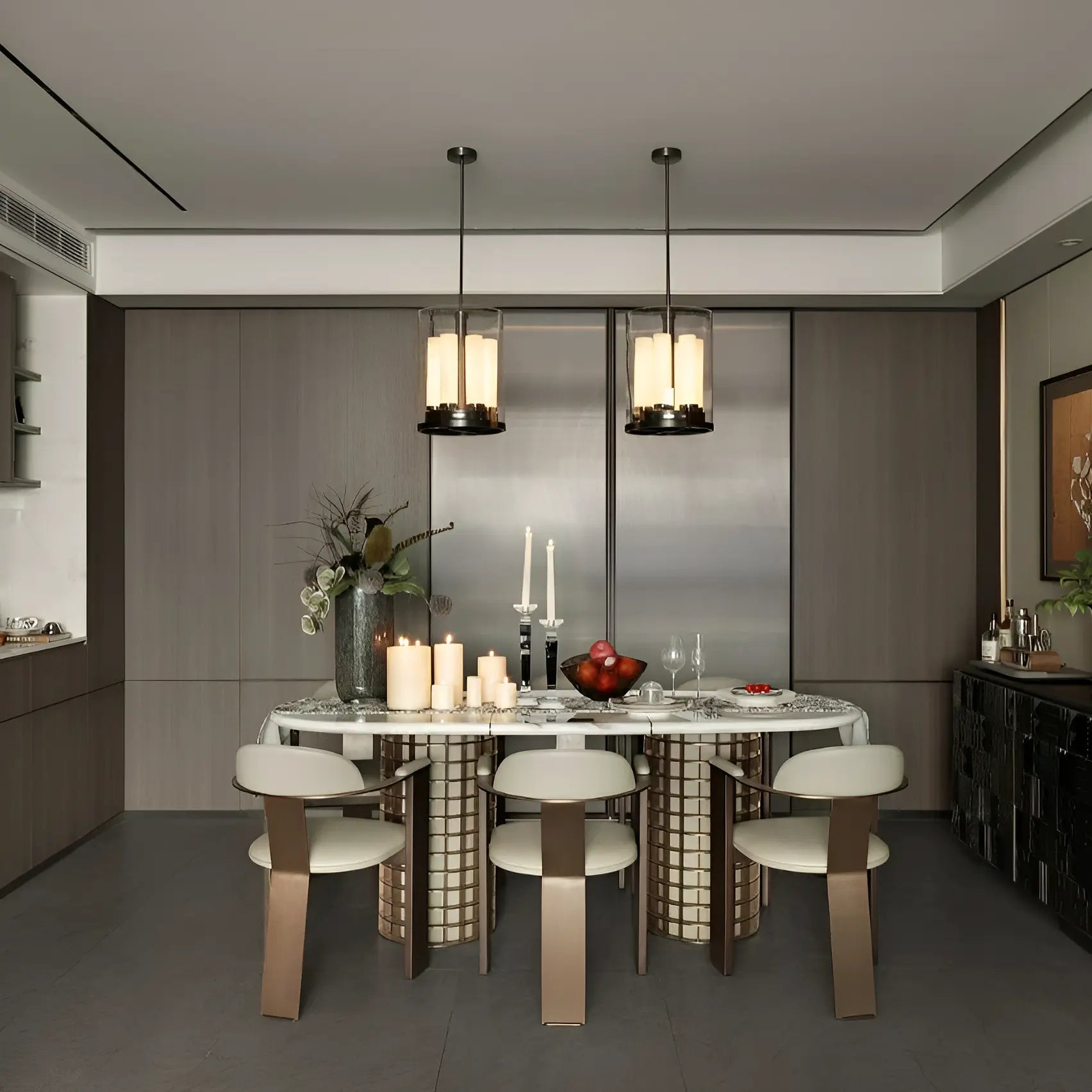 Diningroom
Diningroom
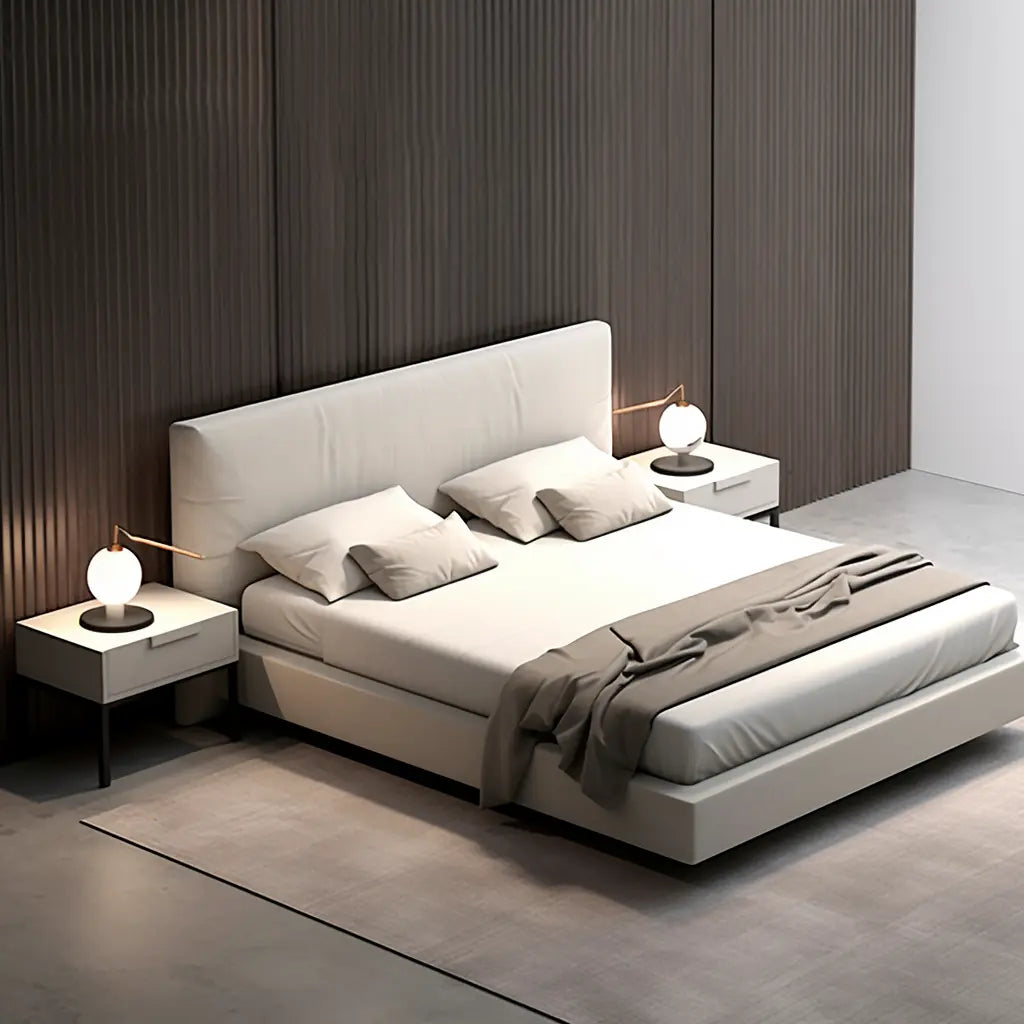 Bedroom
Bedroom
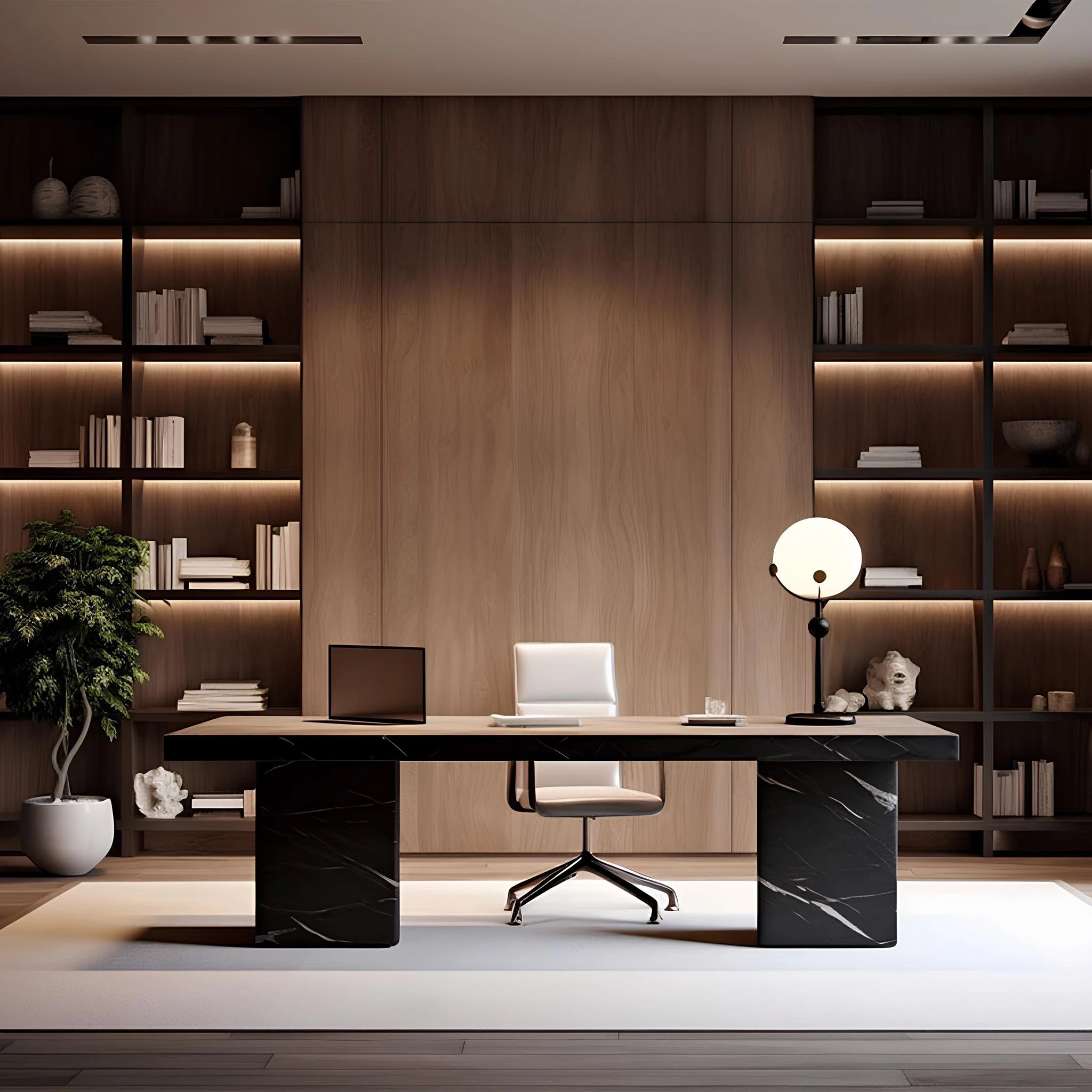 Officeroom
Officeroom
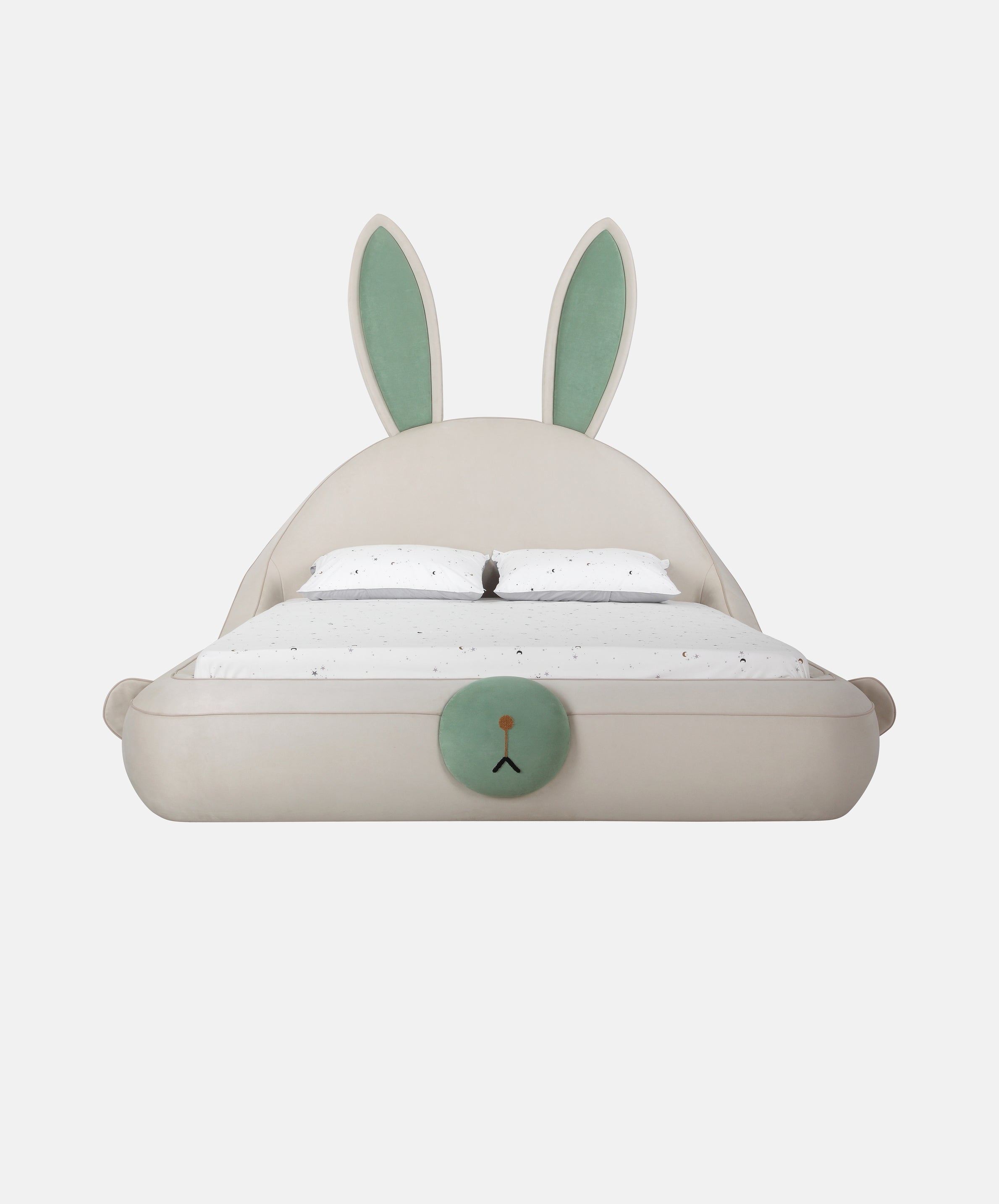 Cartoon & Children
Cartoon & Children
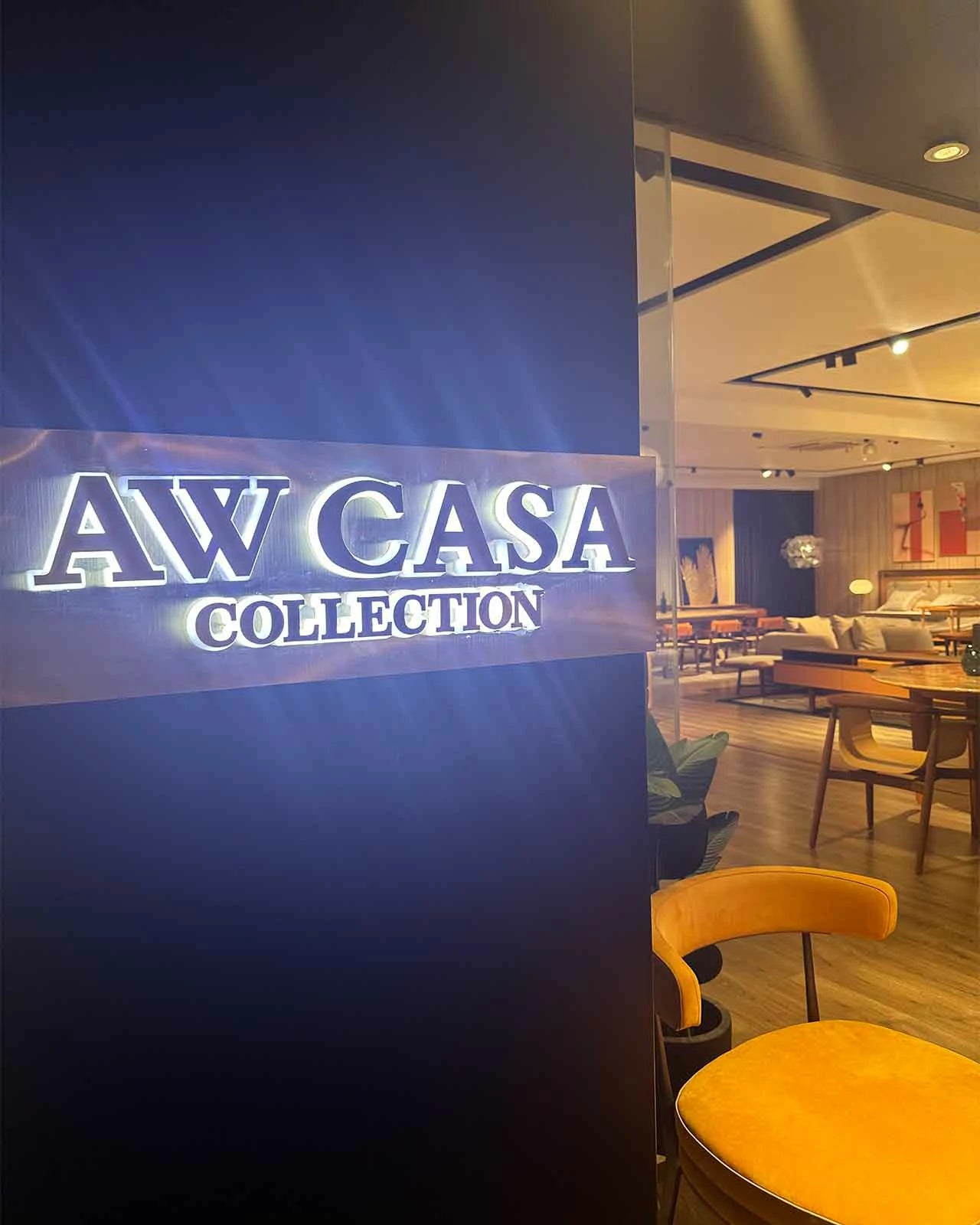

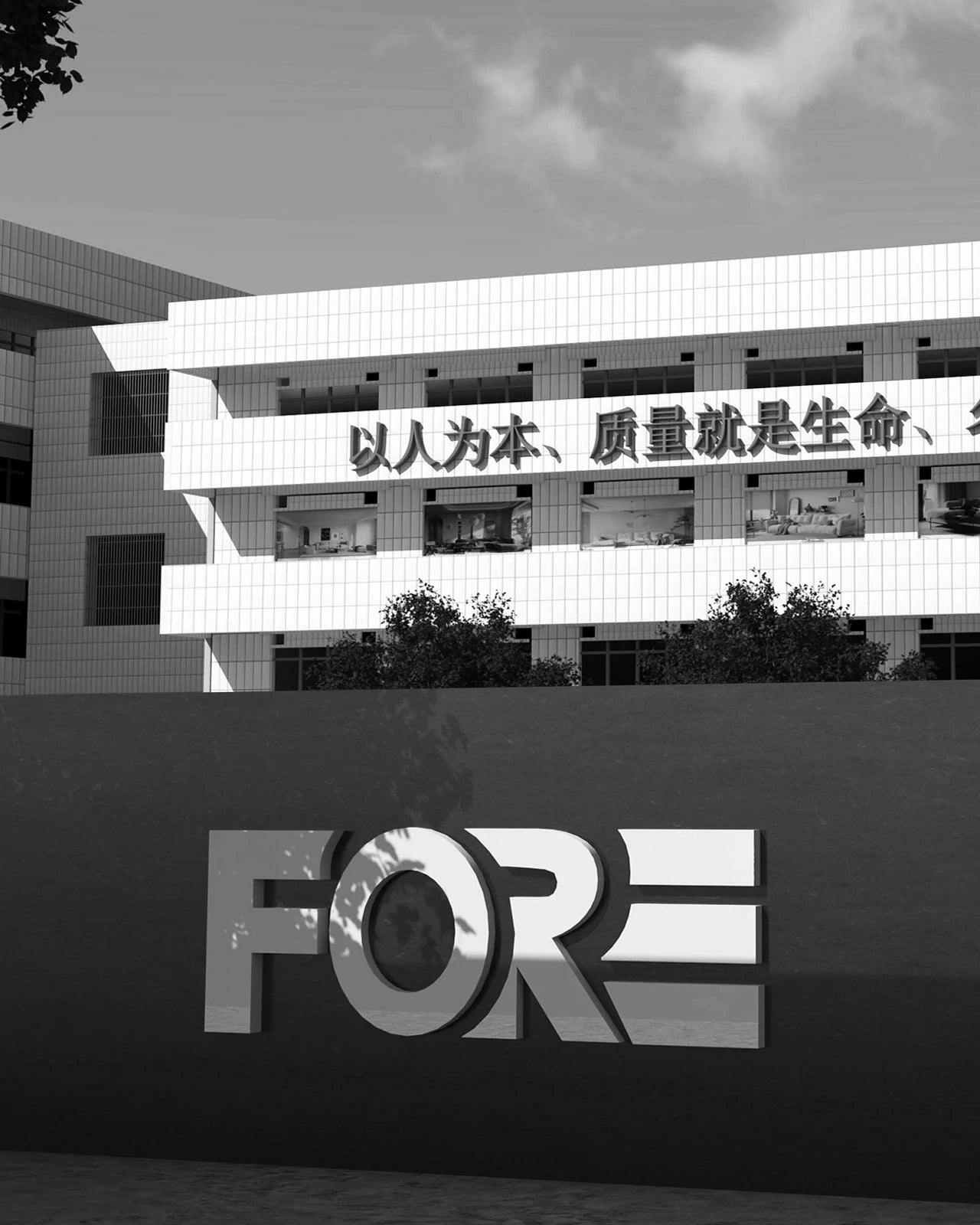
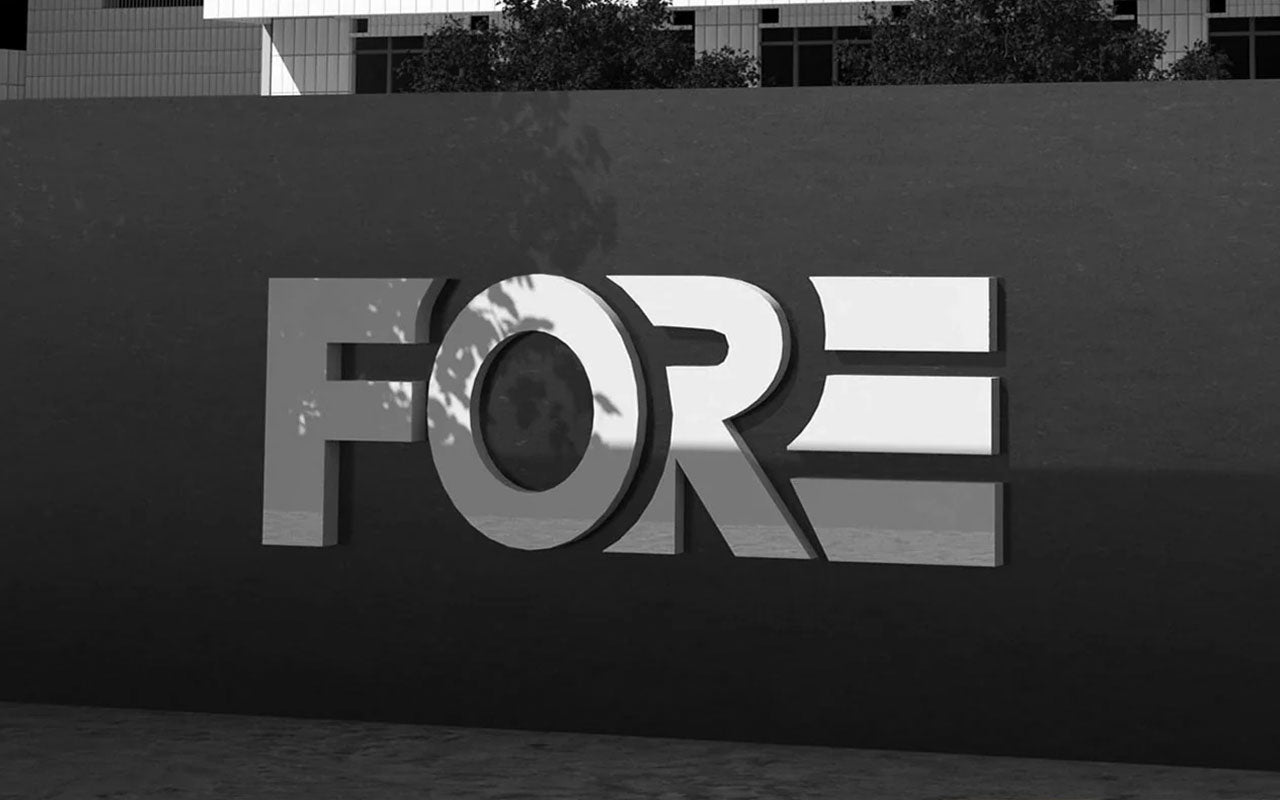
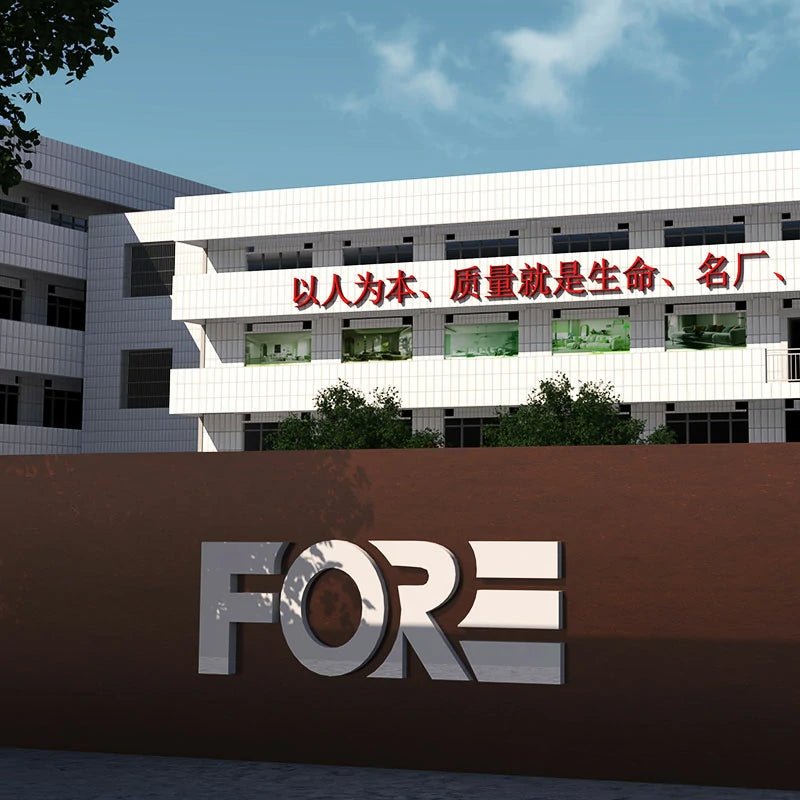 About Us
About Us
 Sustainability
Sustainability
 Gentle Wood and Soft Curves: An Ideal Home Scene
Gentle Wood and Soft Curves: An Ideal Home Scene
 The Philosophy of Life Around the Dining Table: Finding Peace Between Nature and Modernity
The Philosophy of Life Around the Dining Table: Finding Peace Between Nature and Modernity
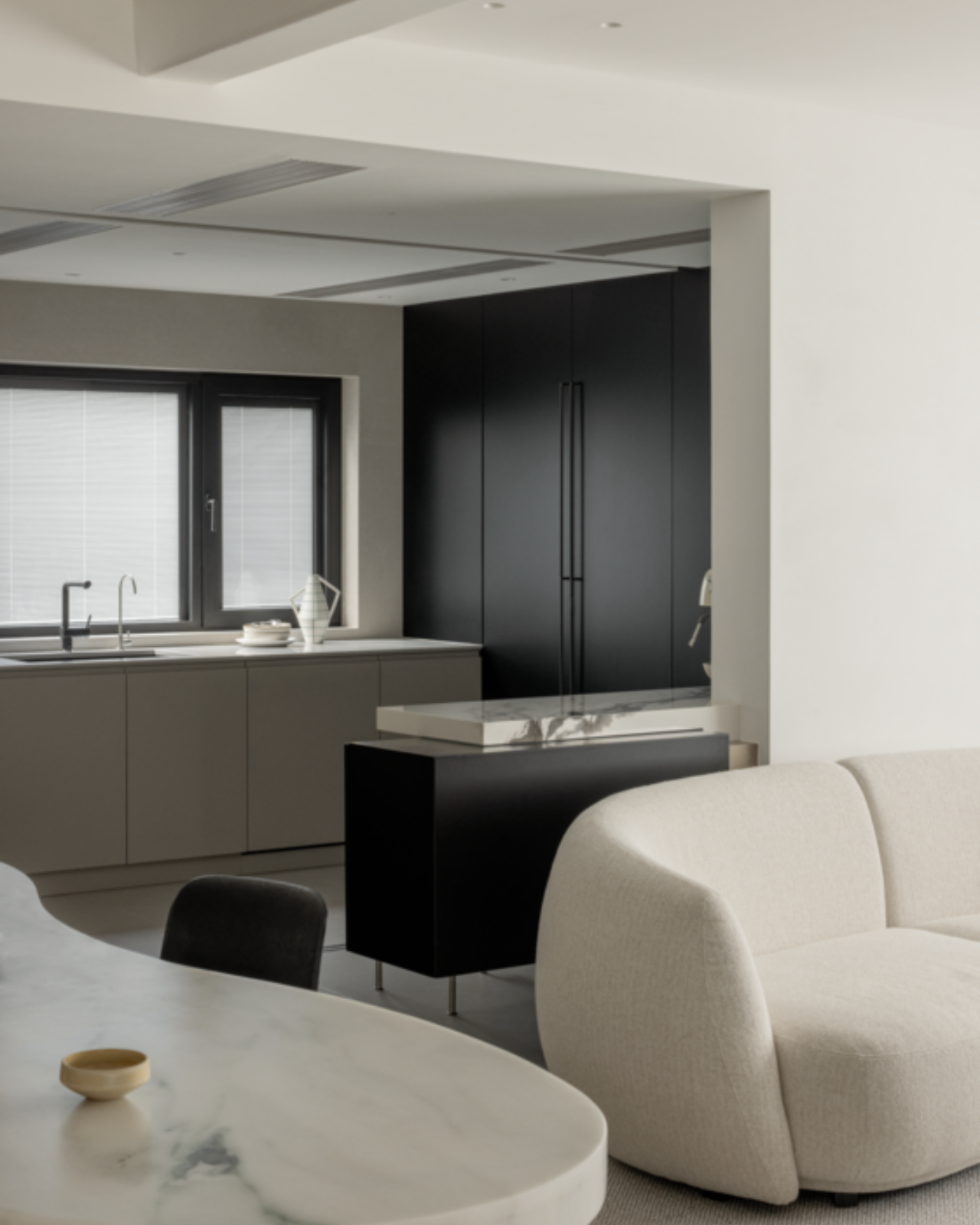 The Fusion of Comfort and Art: The Story of the Sofa at Home
The Fusion of Comfort and Art: The Story of the Sofa at Home


