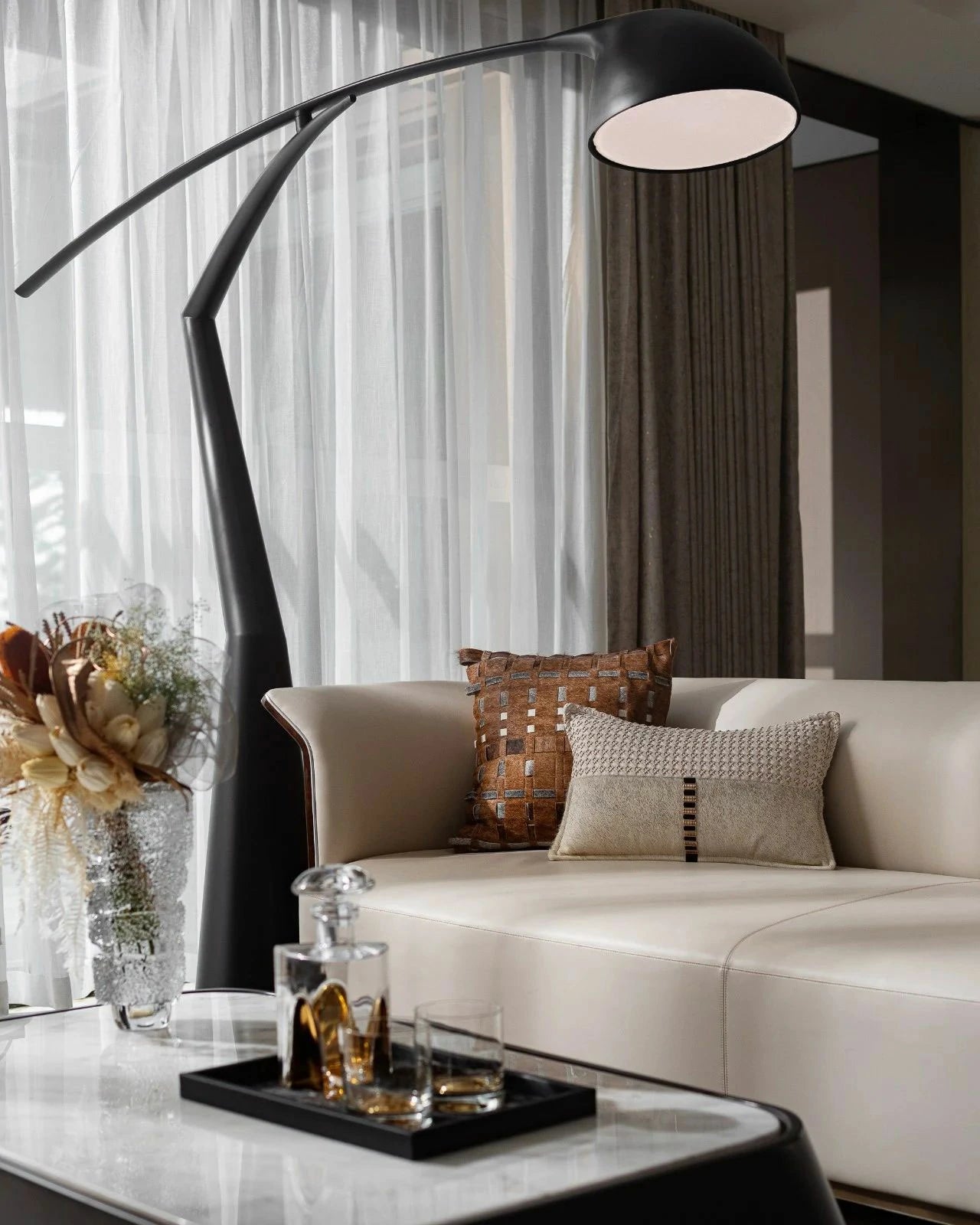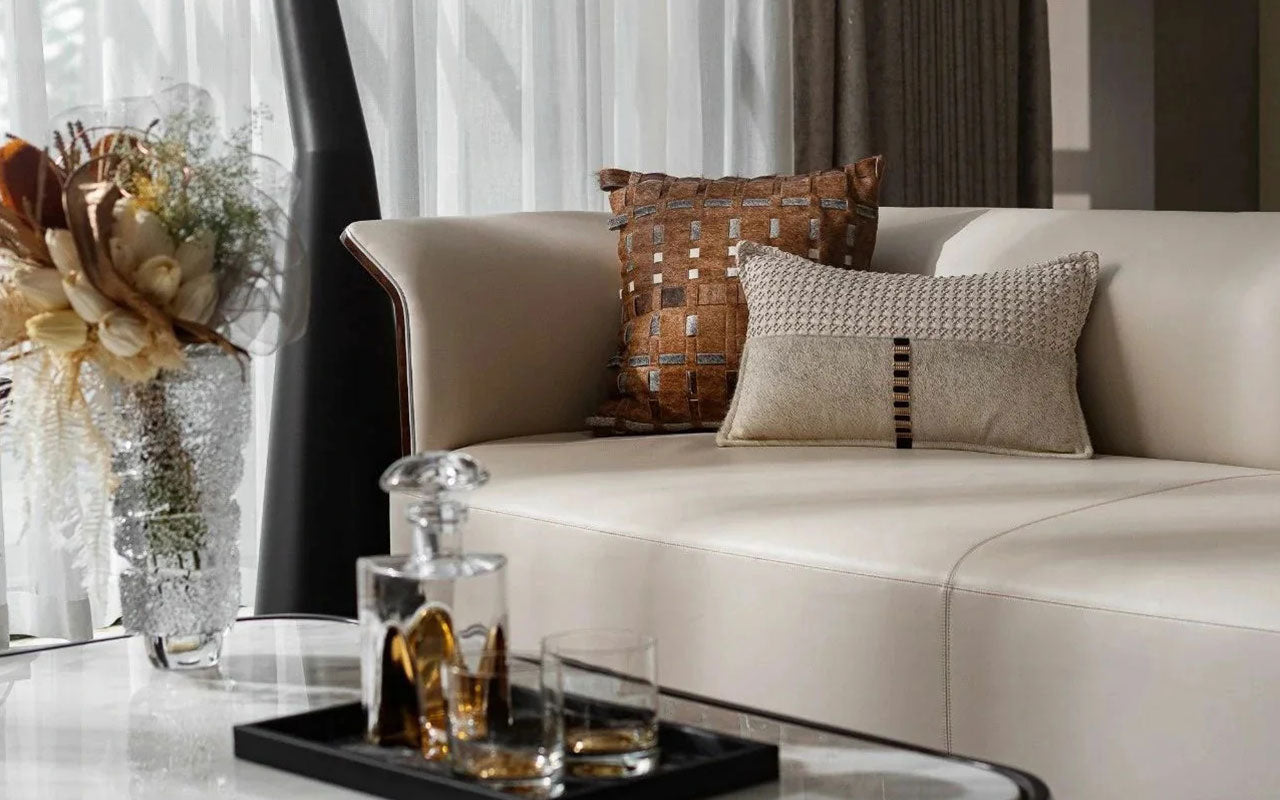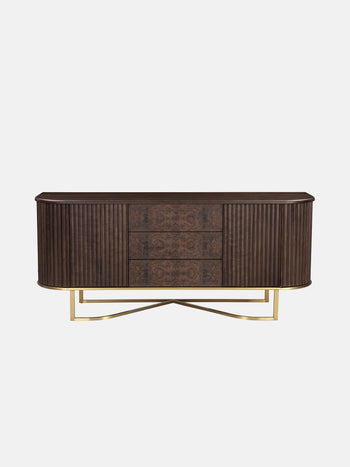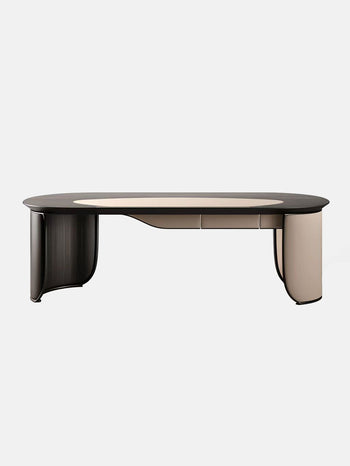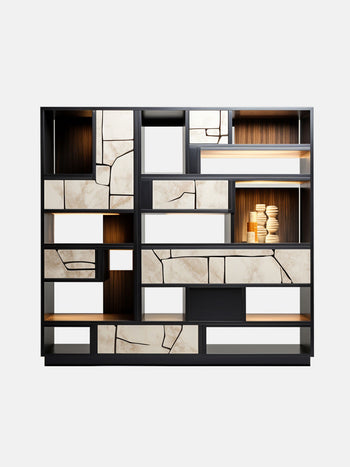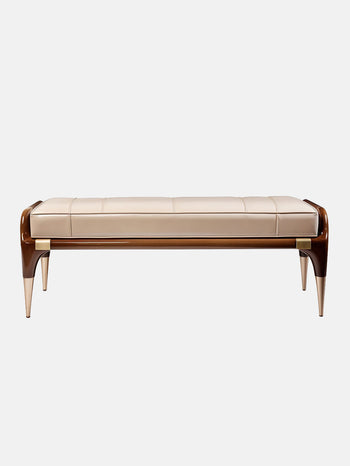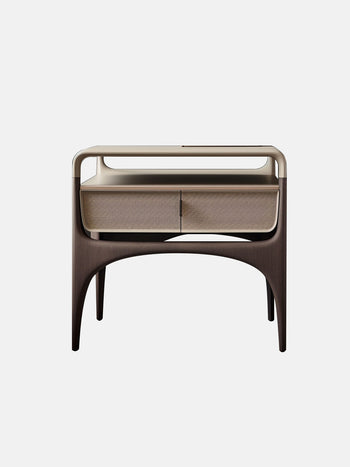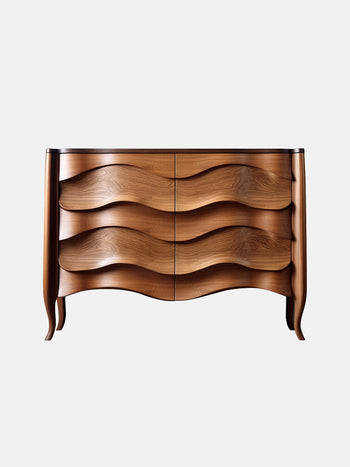Space of Freedom and Openness
This is the new home of a family of three. The homeowner's vision for the home is a vibrant spectrum of white is calm and restrained is clean, is free, is open.
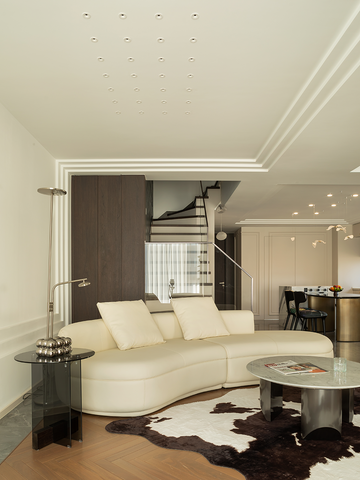
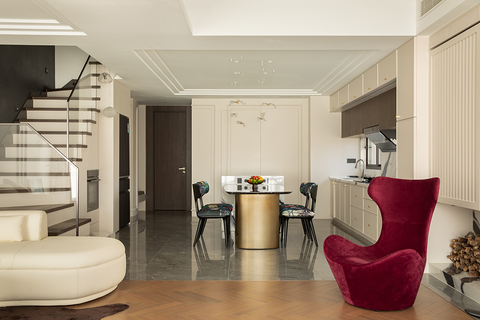

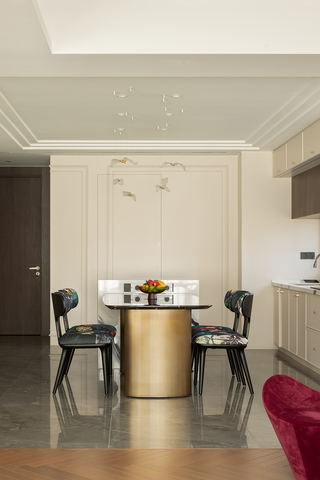

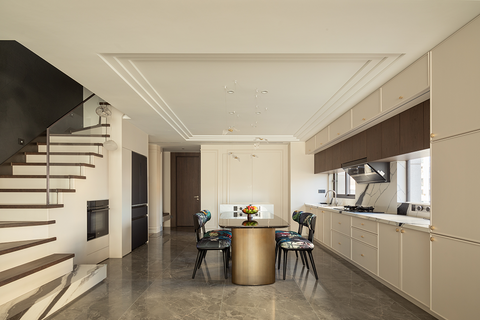
with a Western kitchen setup on one side of the dining table,
and a central kitchen counter by the window,
creating a surround circulation pattern centered around the dining table island,
opening up the space as much as possible after meeting functional needs.
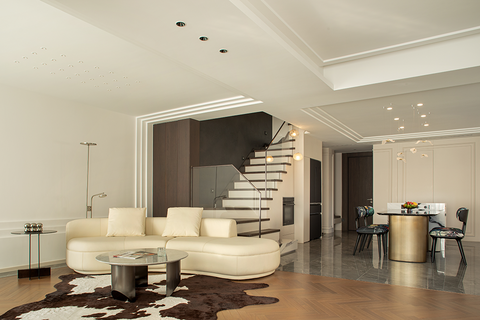

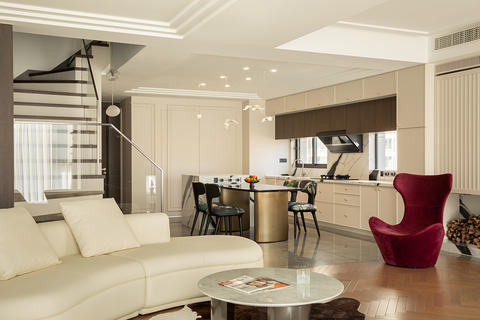


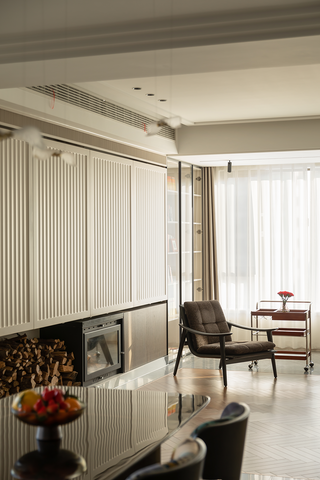
The homeowner has a great passion for life and high expectations for this home. They envision a variety of stories that may unfold in the living room after enjoying their time here.
We have designed the living room with various scenes in mind, maximizing its use to meet different lifestyle needs.
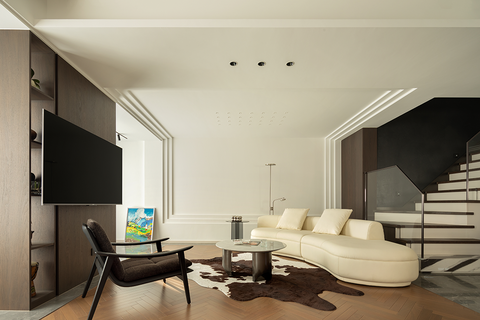

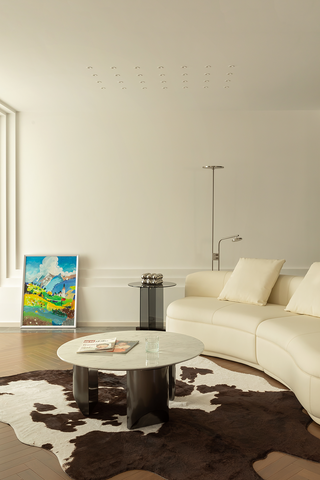

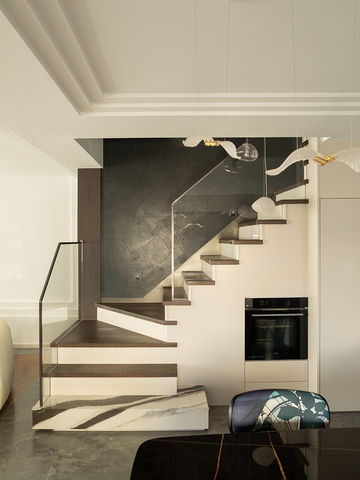
The projection wall is kept free of unnecessary decorations, with the design language extending from the top of the wall. Starlight fixtures are used for overall lighting.
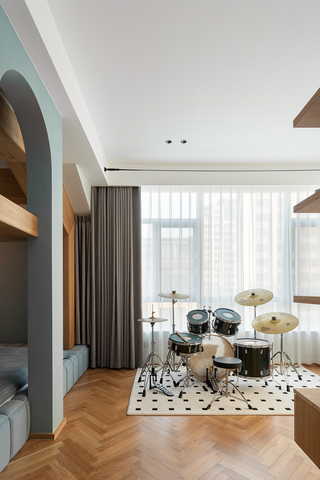



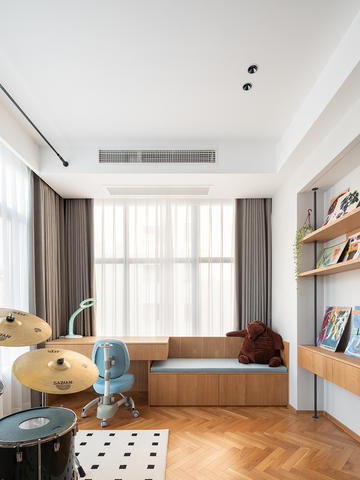
The children's room features a versatile space that combines rest, play, and hobbies into one. The sleeping and play areas make full use of the original architectural structure.
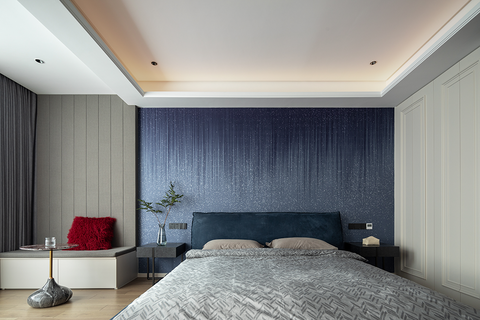



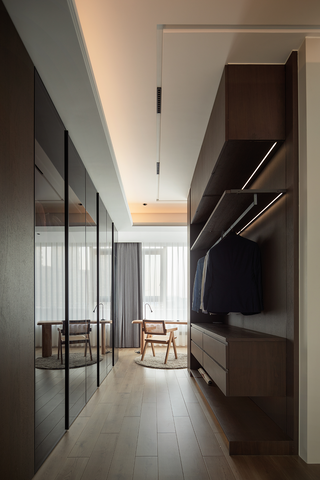


The master bedroom's resting area, workspace, leisure area, dressing room, and bar area are all allocated reasonably and effectively, providing freedom of use brought by the openness of the space.


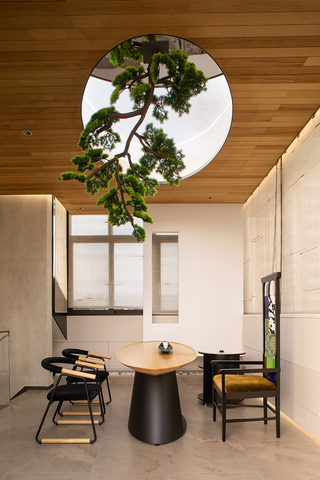
The rooftop terrace has been transformed into a tea room, with the addition of a sunroom featuring a solid wood panel ceiling and retaining a scenic skylight, harmonizing with the tea table.
Design Team | XUSHI Design
 New Creative
New Creative
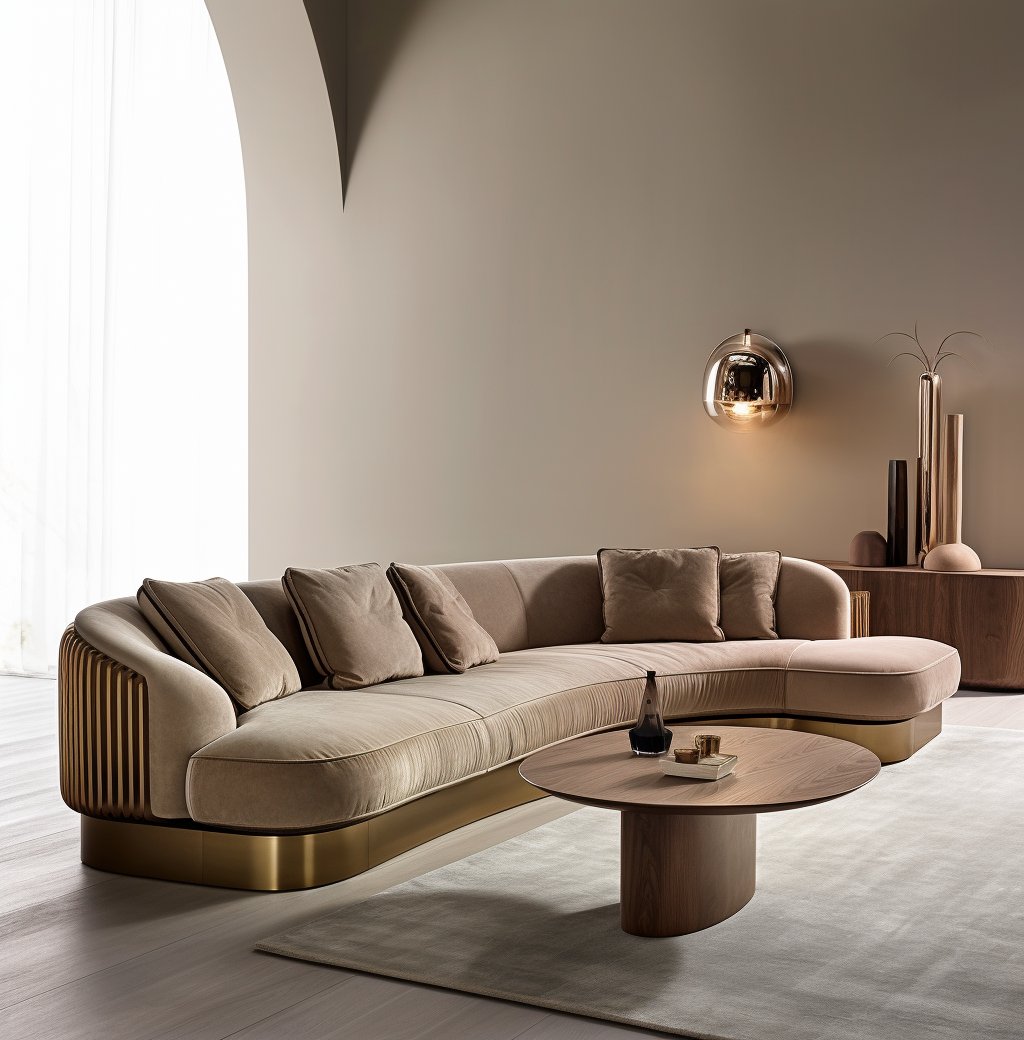 Best Sellers
Best Sellers
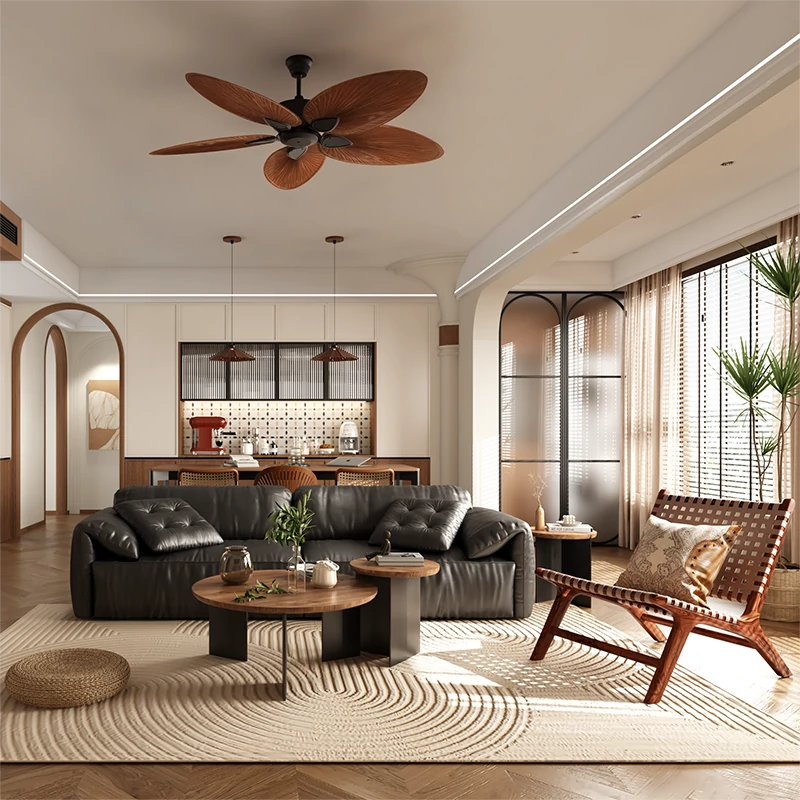 Shop The Look
Shop The Look
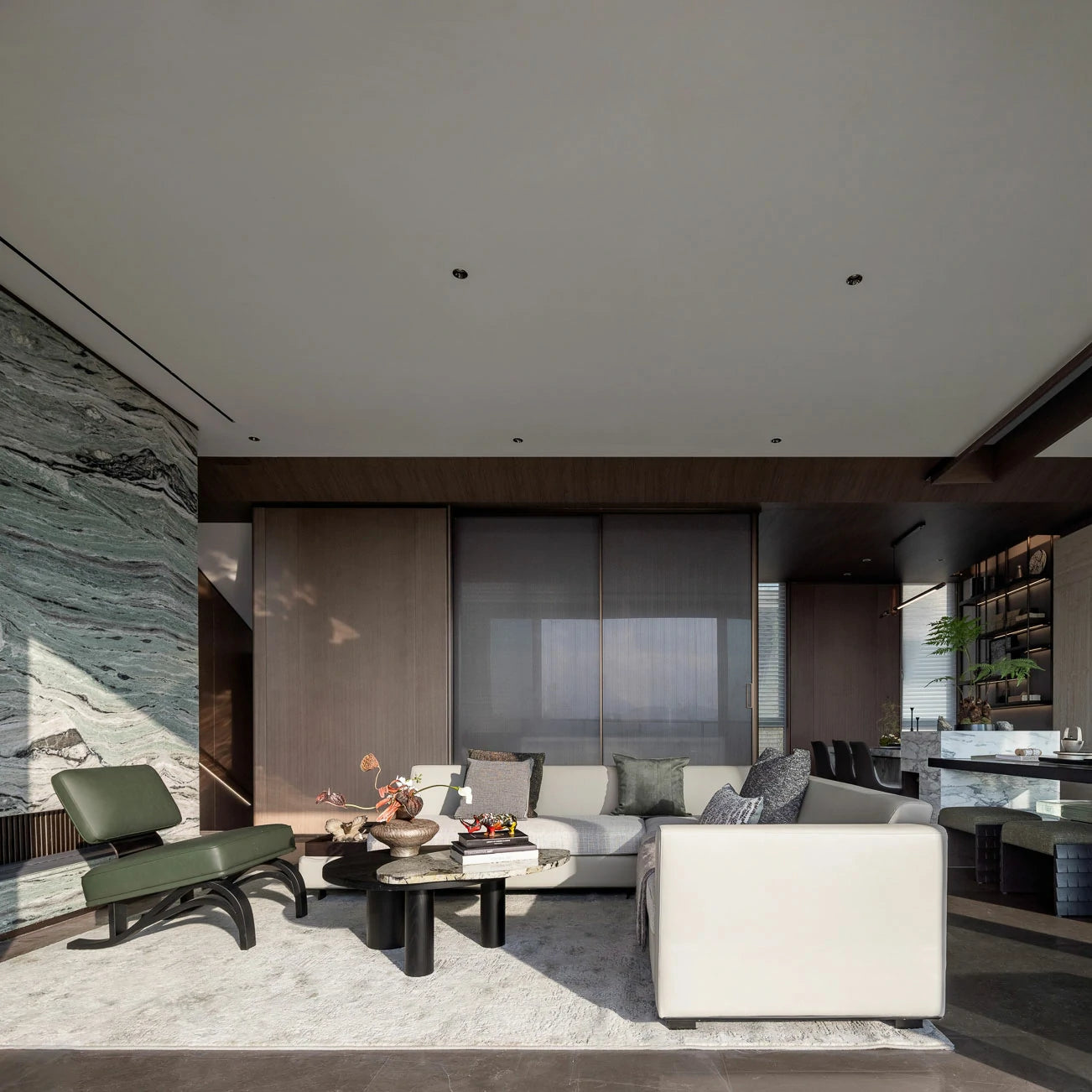 New Room
New Room
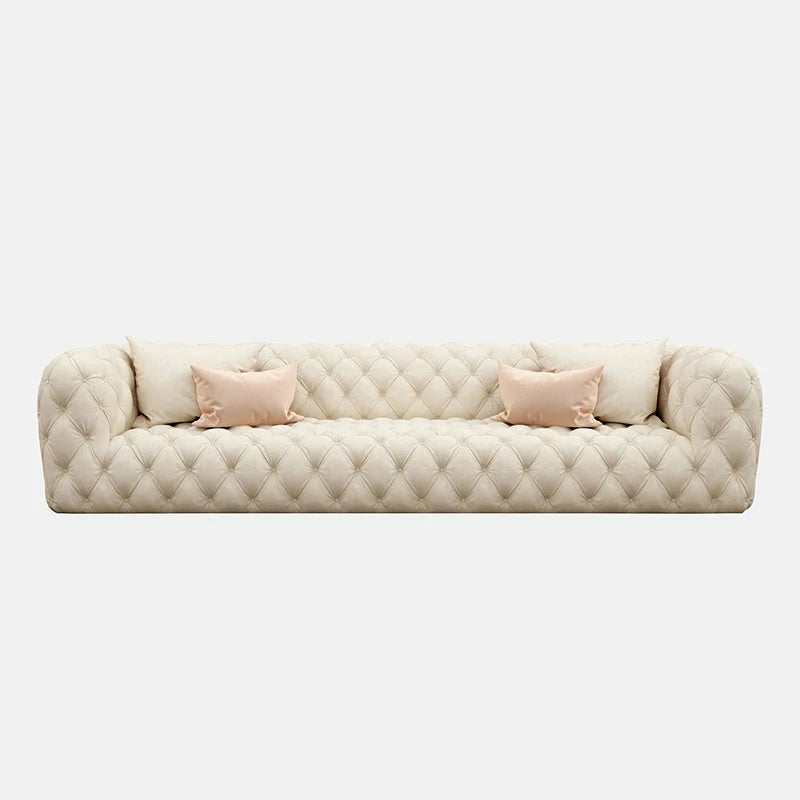 Sofas & Seating Systems
Sofas & Seating Systems
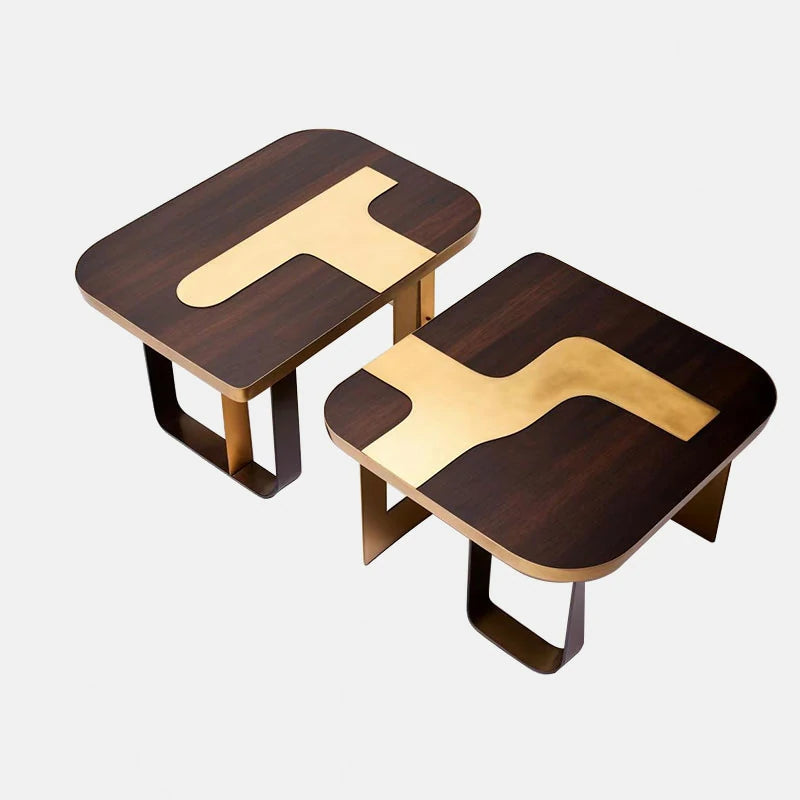 Coffeetables & Sidetables
Coffeetables & Sidetables
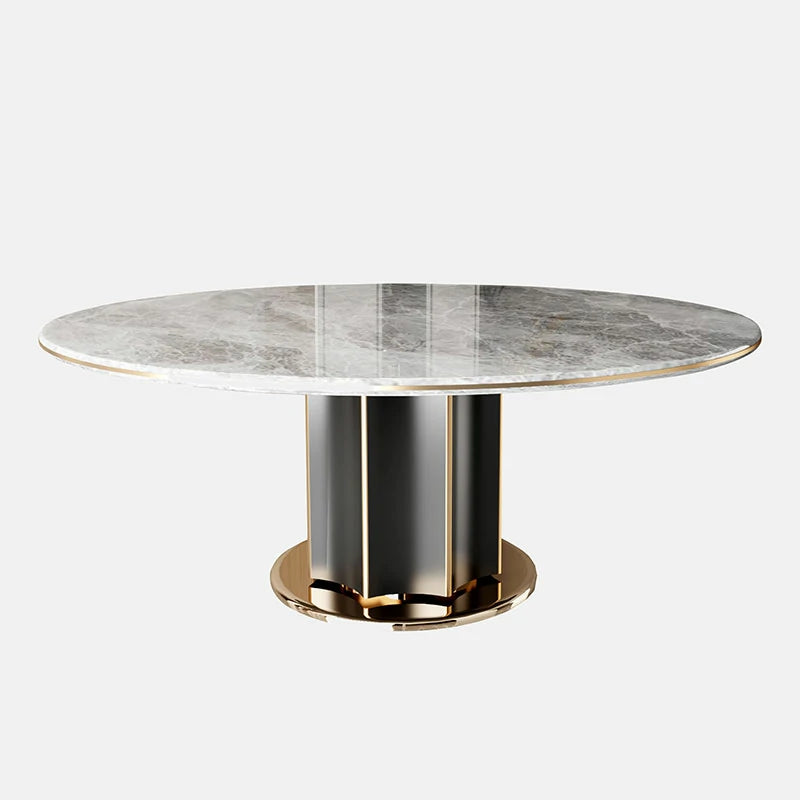 Tables
Tables
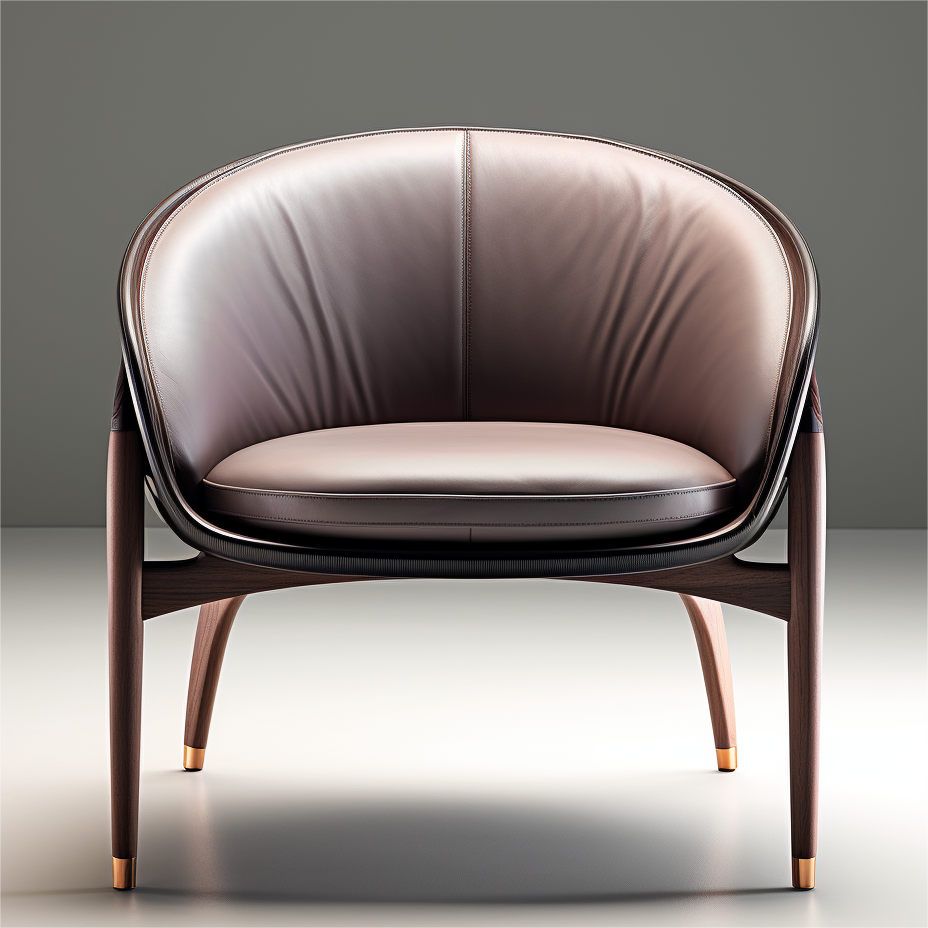 Chairs
Chairs
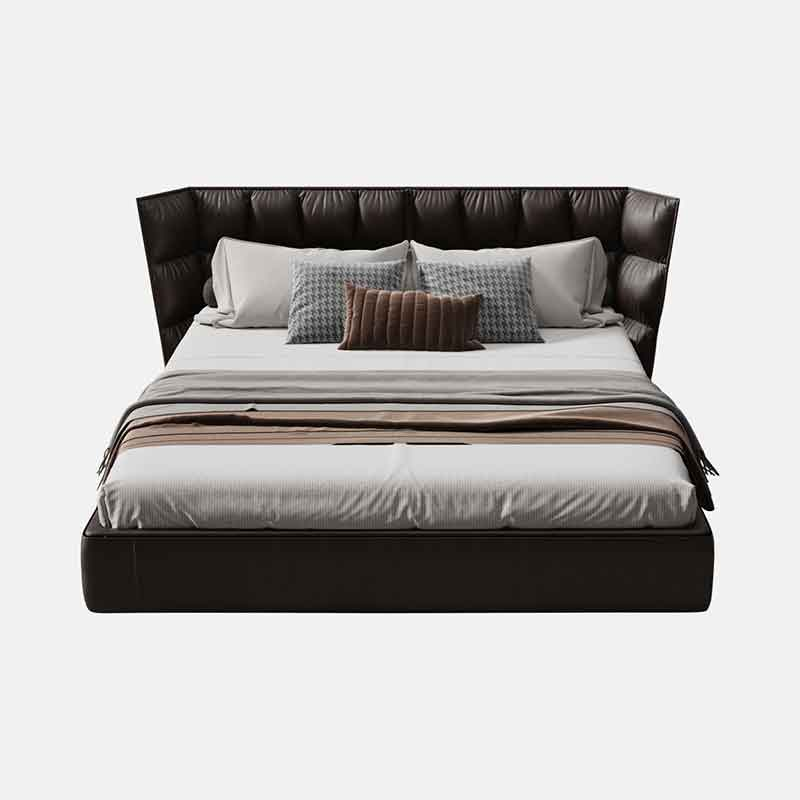 Beds
Beds
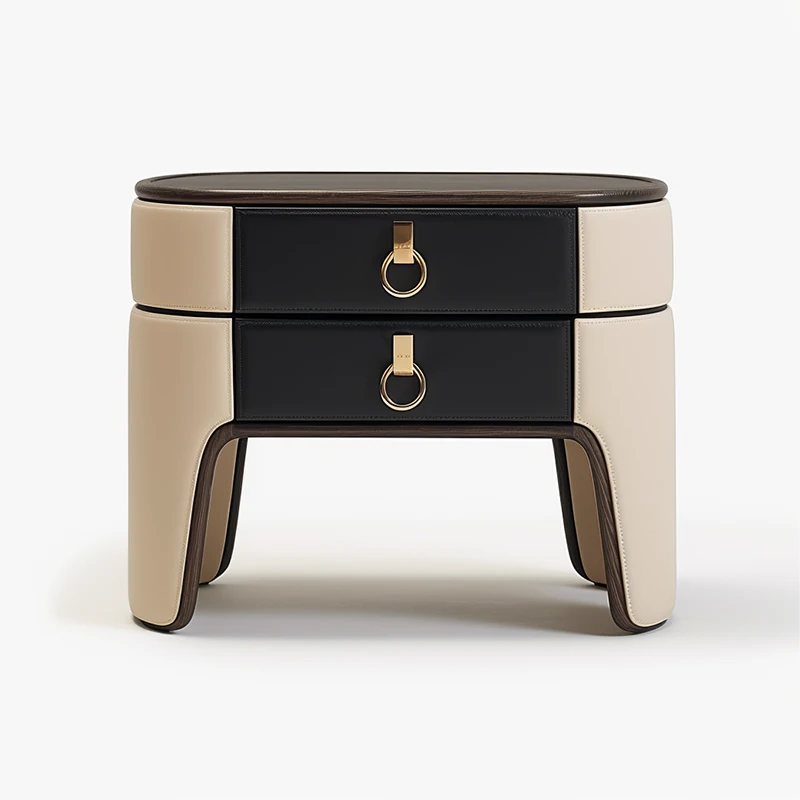 Nightstands & Vanities
Nightstands & Vanities
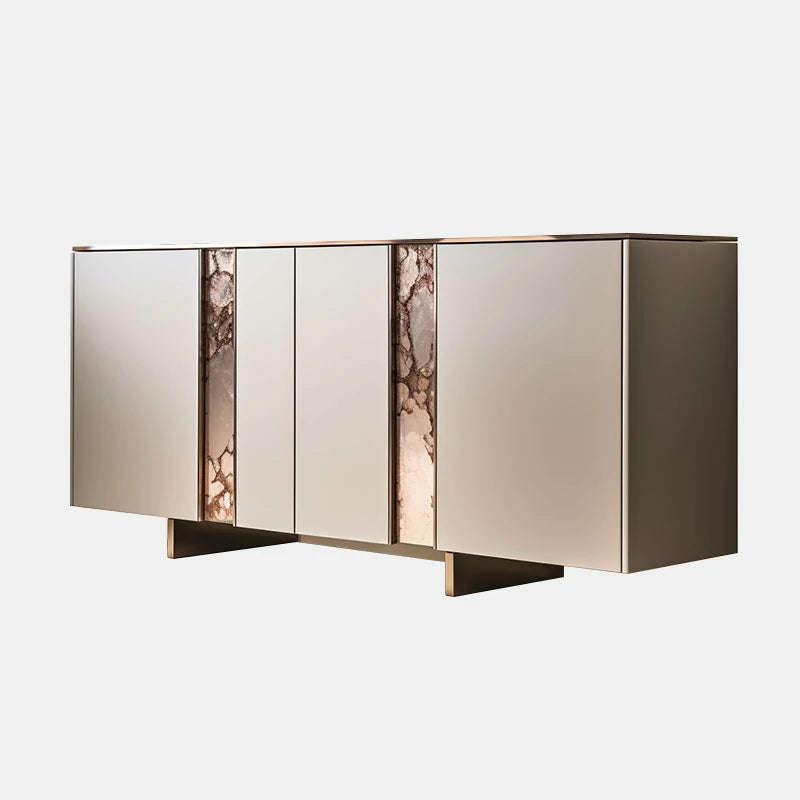 Sideboards & Bookcases
Sideboards & Bookcases
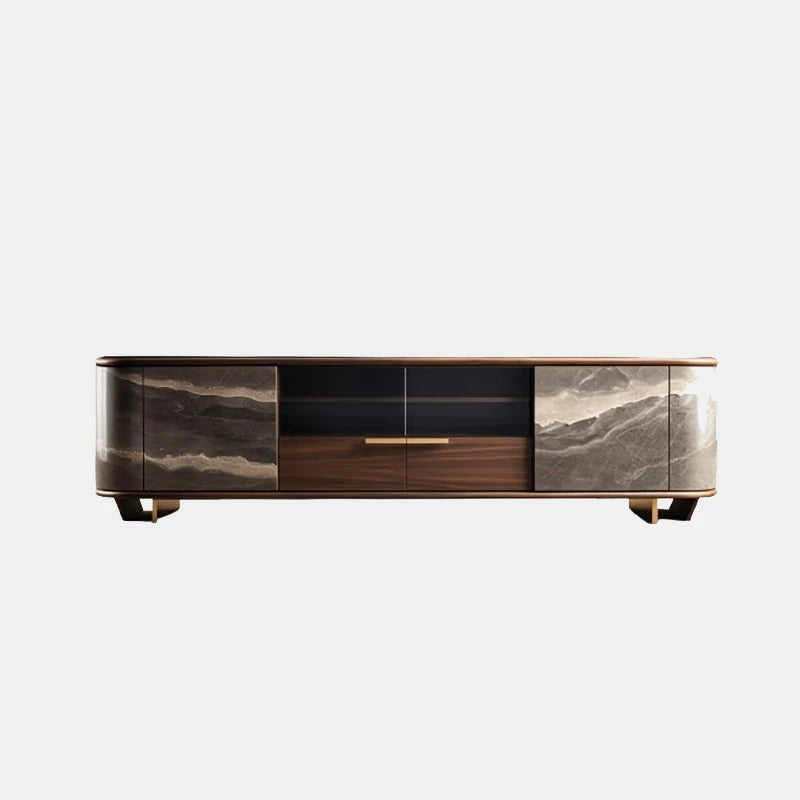 Console
Console
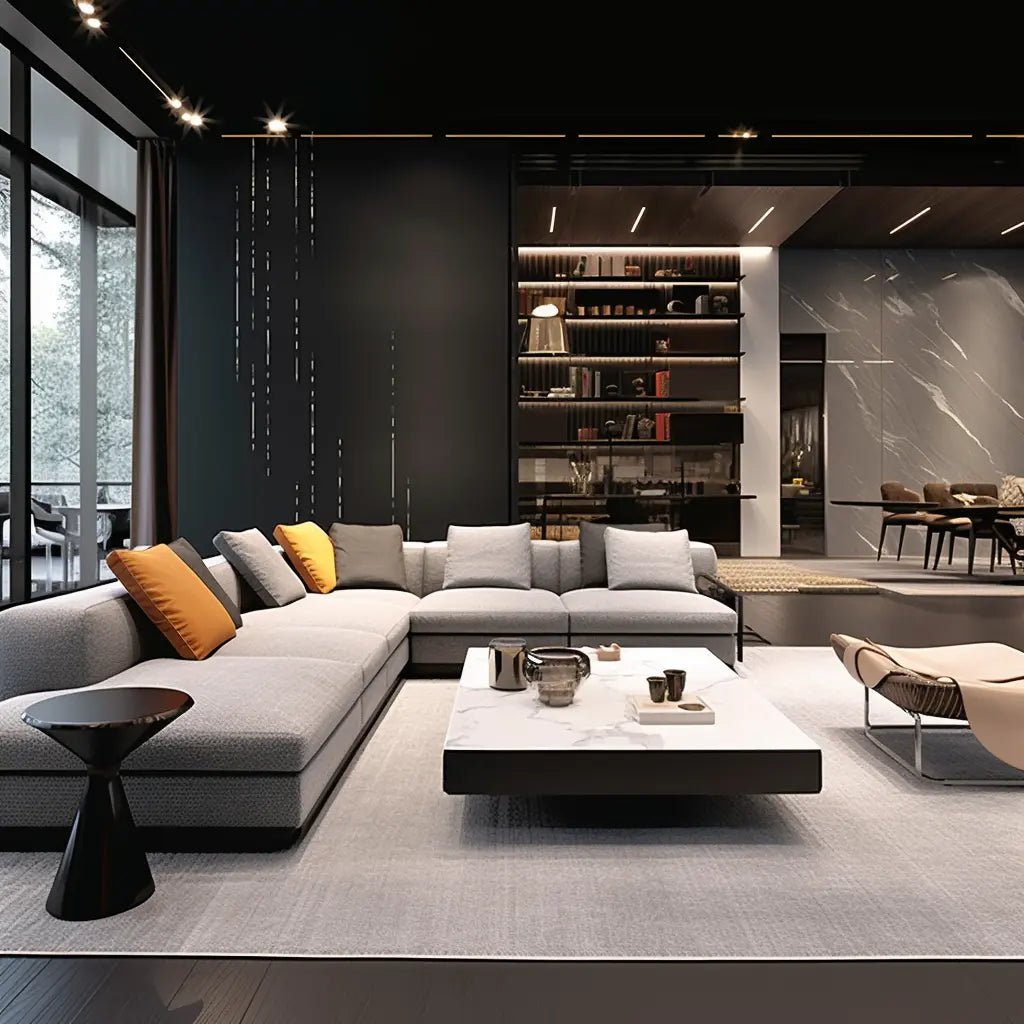 Livingroom
Livingroom
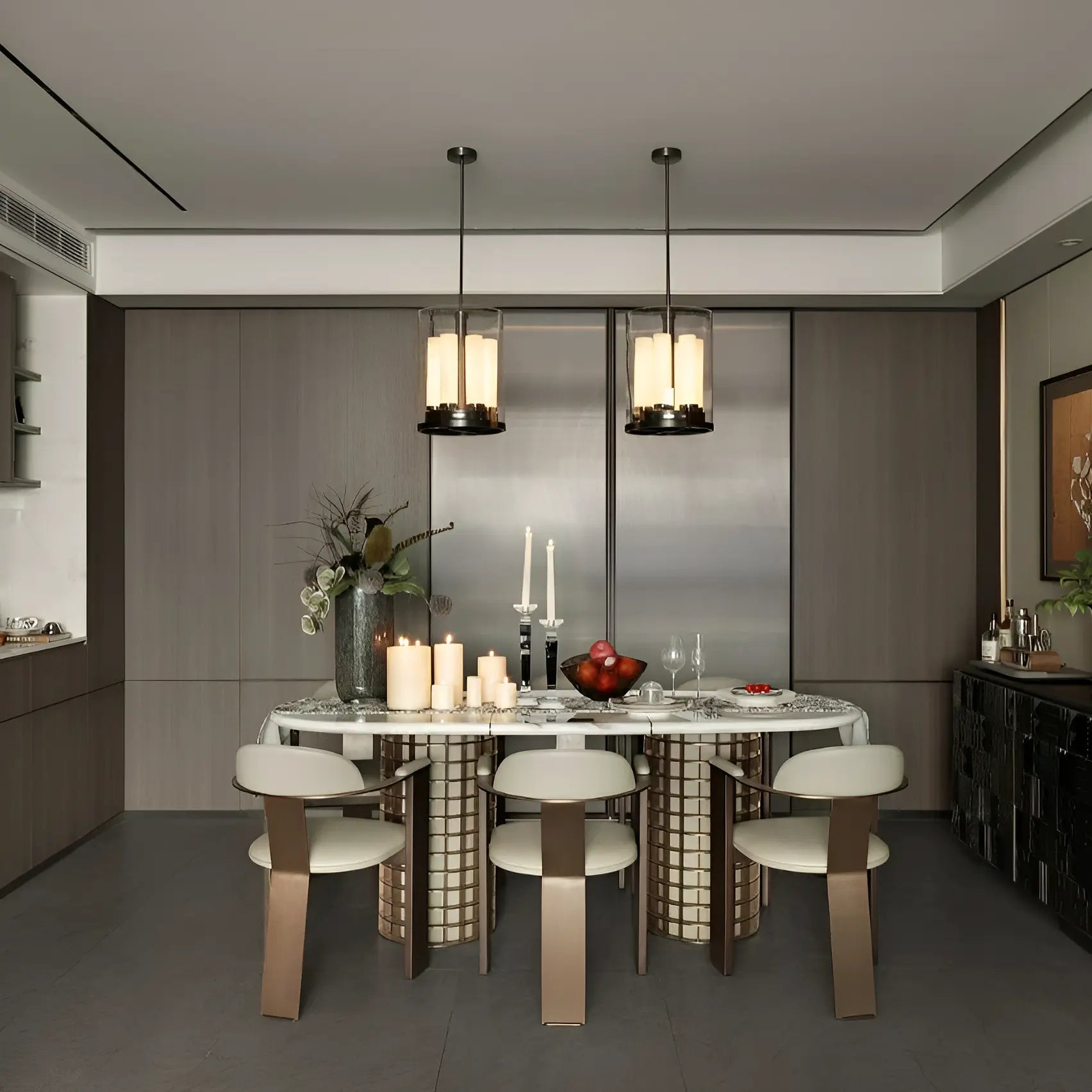 Diningroom
Diningroom
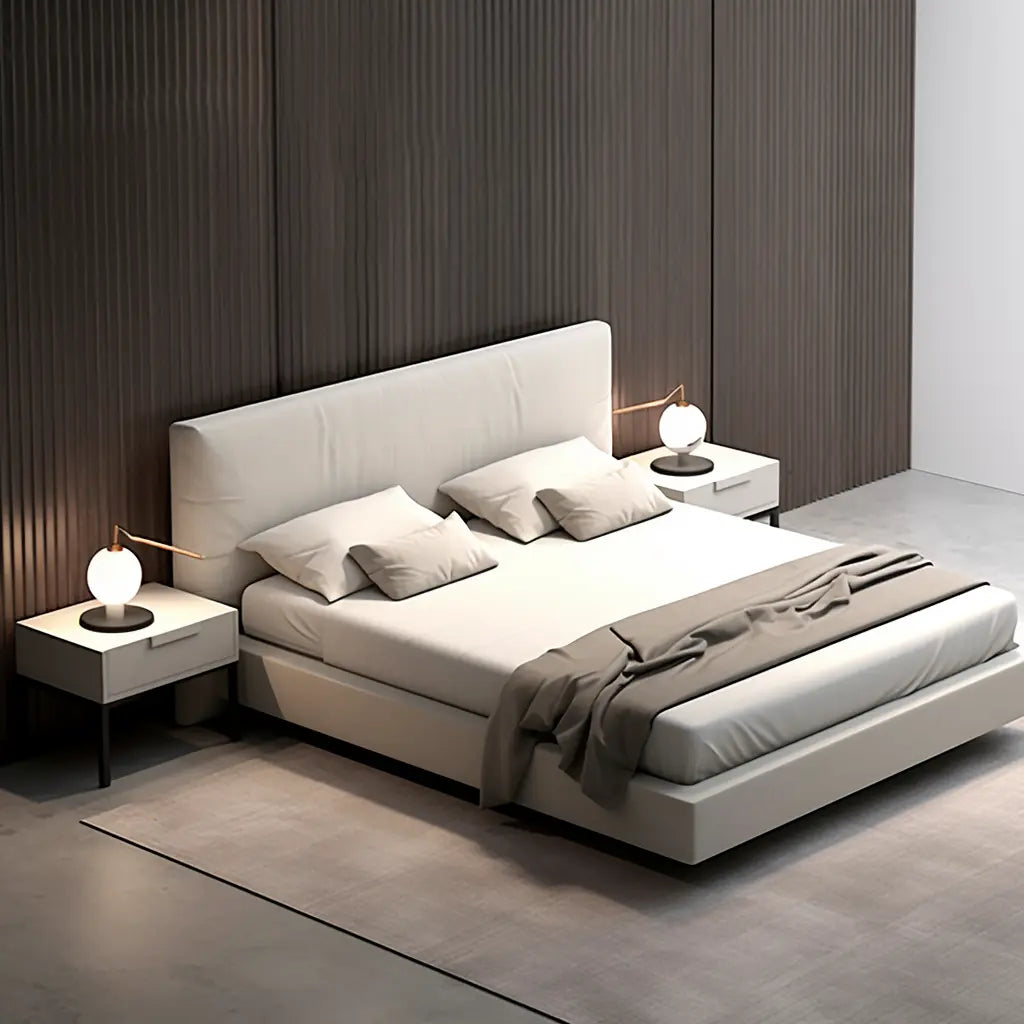 Bedroom
Bedroom
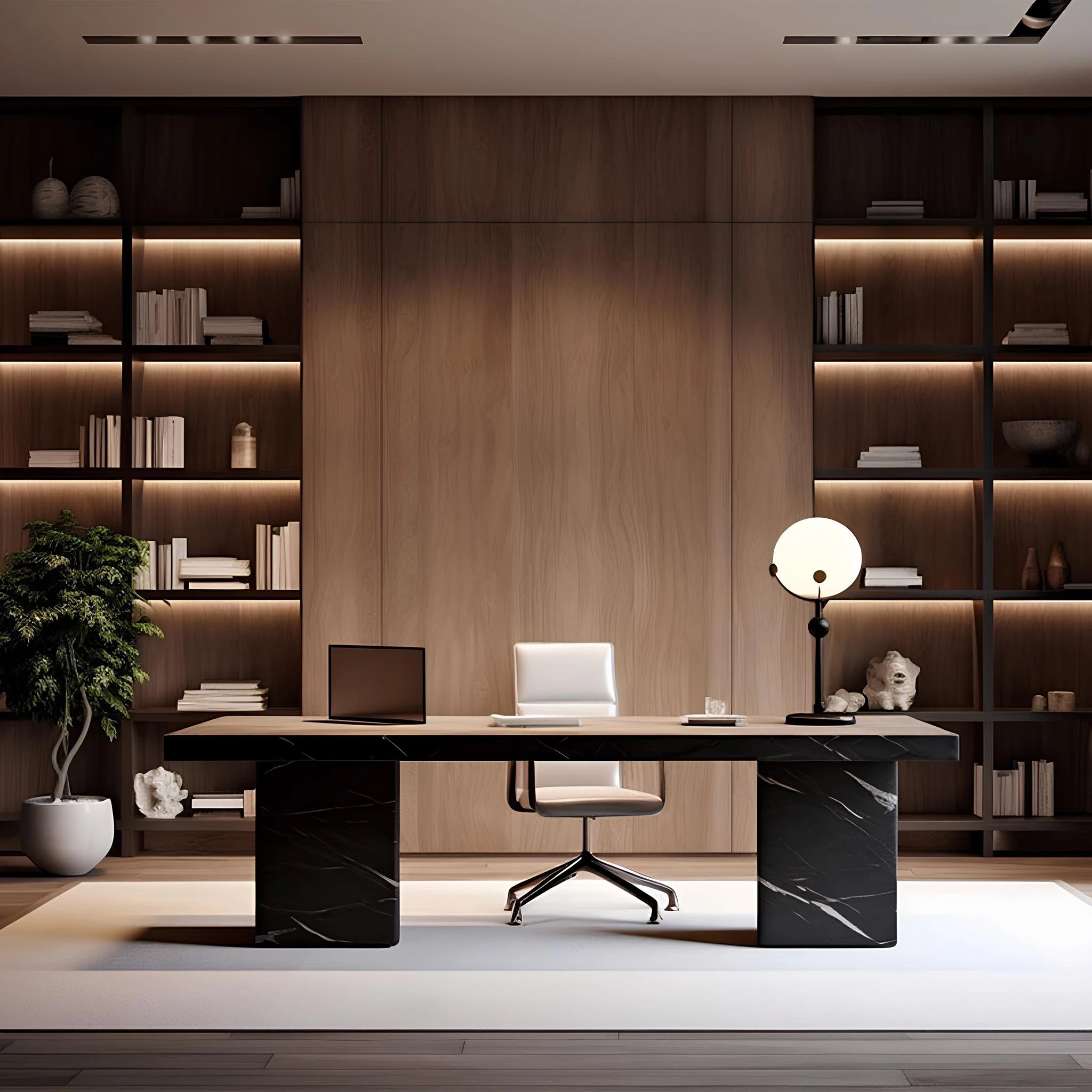 Officeroom
Officeroom
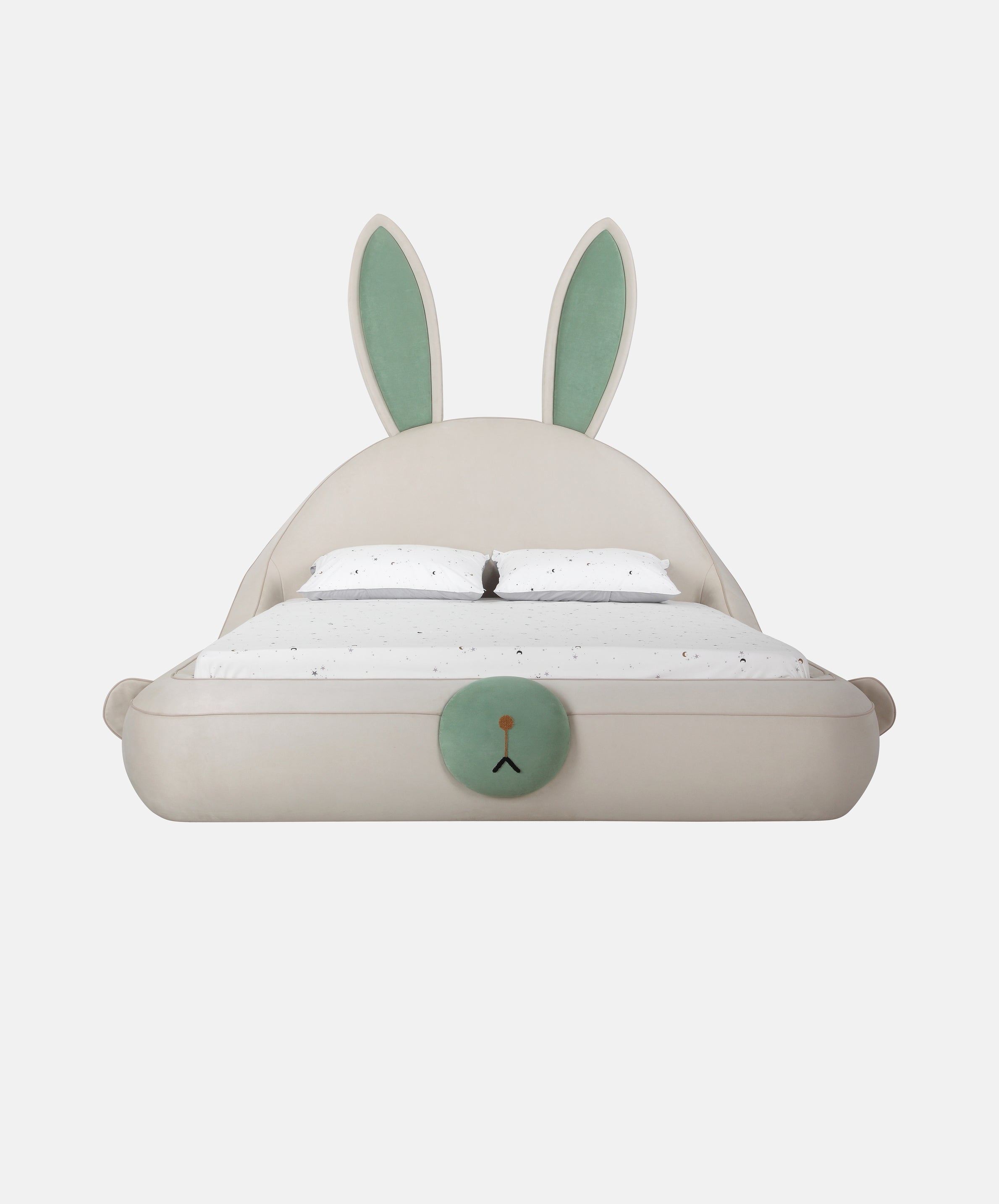 Cartoon & Children
Cartoon & Children


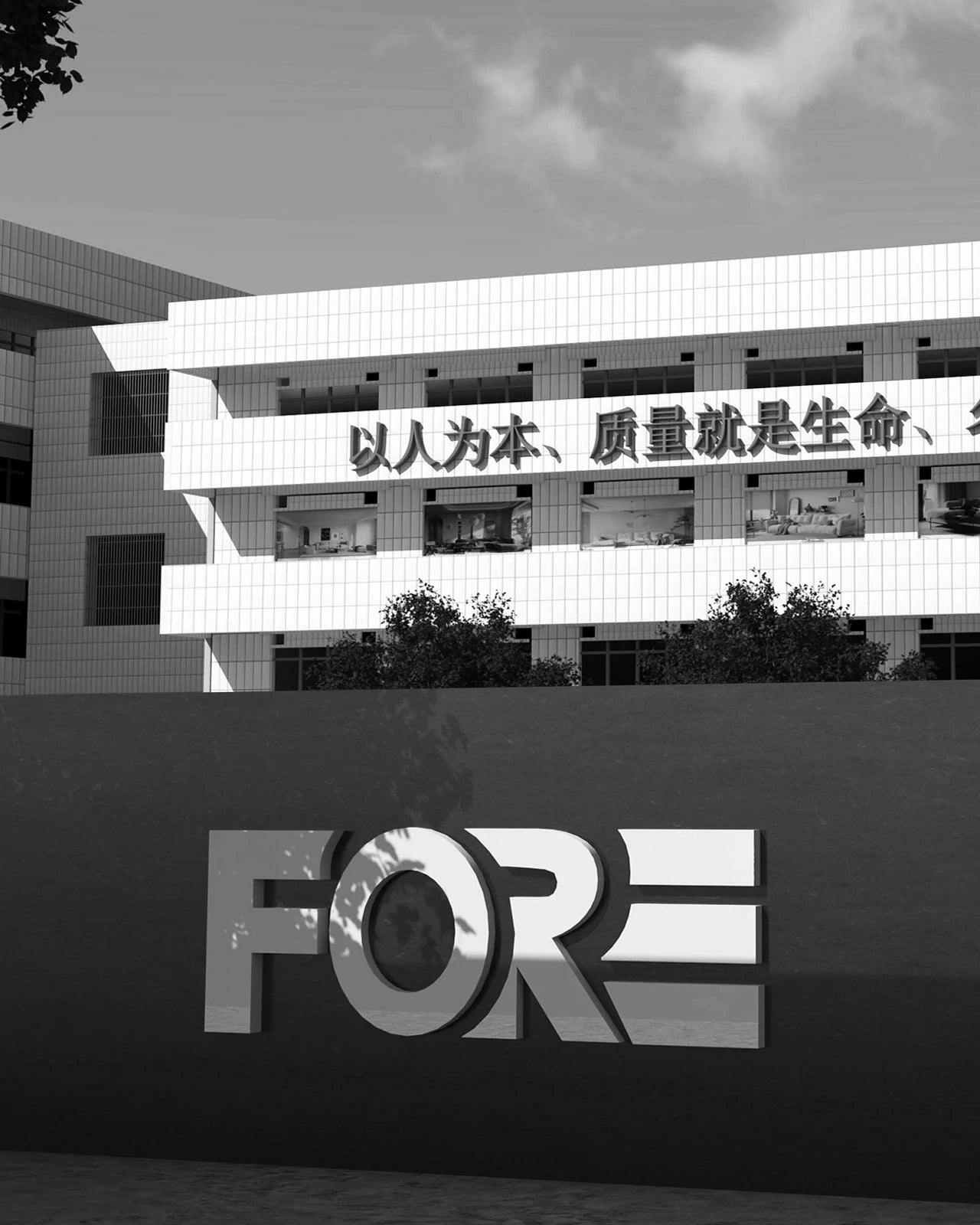

 About Us
About Us
 Sustainability
Sustainability
 Gentle Wood and Soft Curves: An Ideal Home Scene
Gentle Wood and Soft Curves: An Ideal Home Scene
 The Philosophy of Life Around the Dining Table: Finding Peace Between Nature and Modernity
The Philosophy of Life Around the Dining Table: Finding Peace Between Nature and Modernity
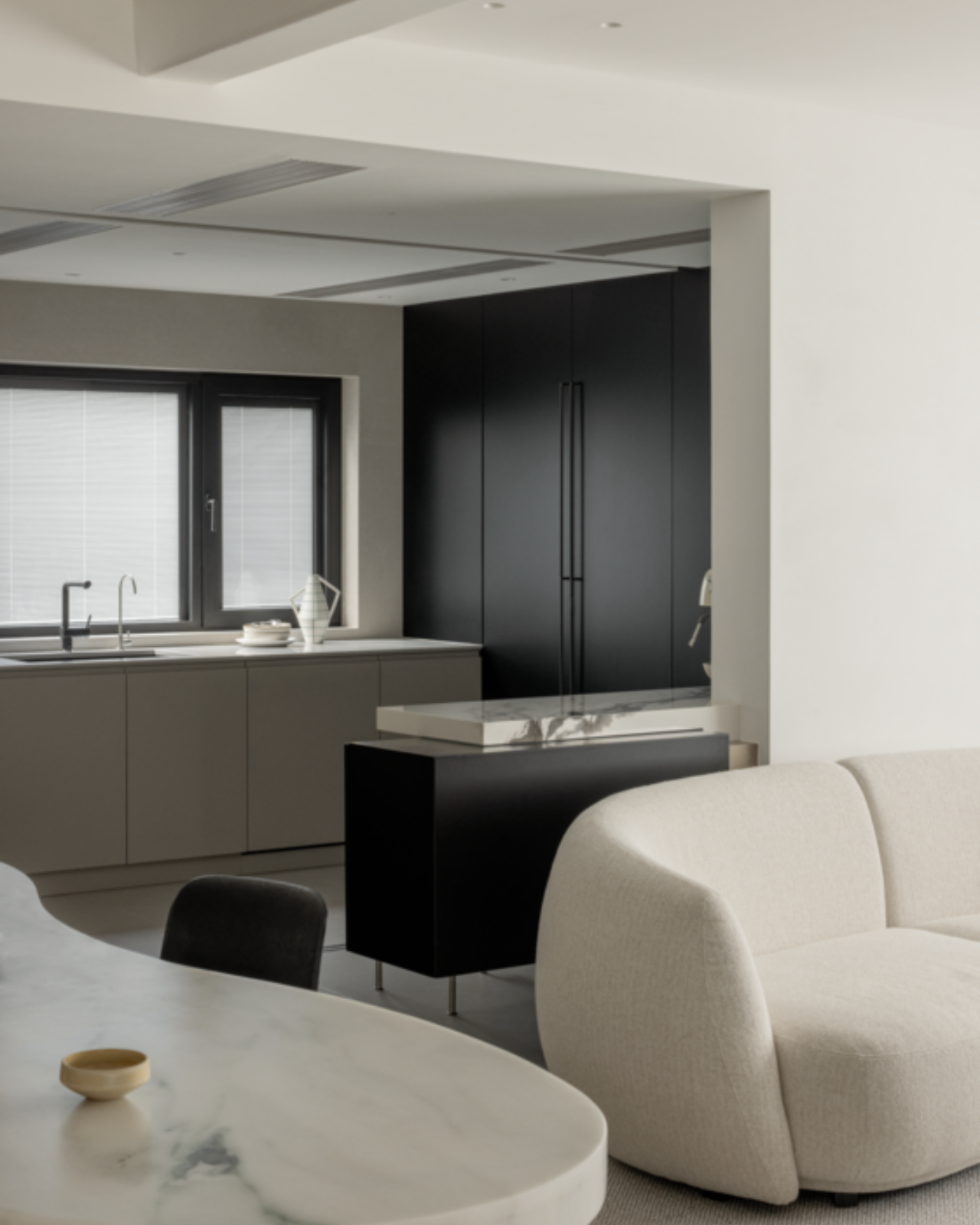 The Fusion of Comfort and Art: The Story of the Sofa at Home
The Fusion of Comfort and Art: The Story of the Sofa at Home


